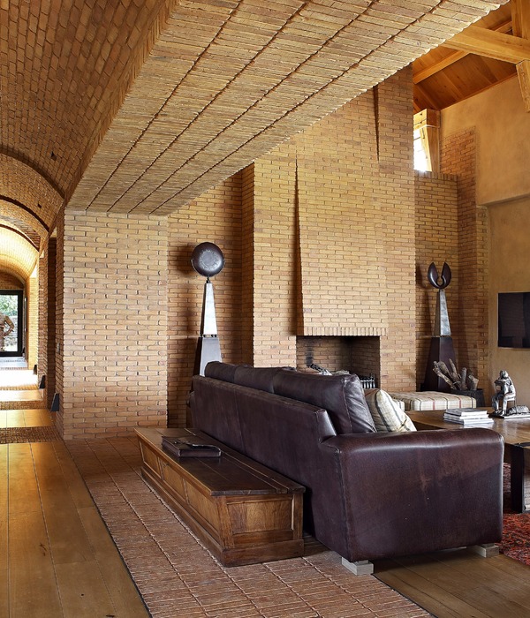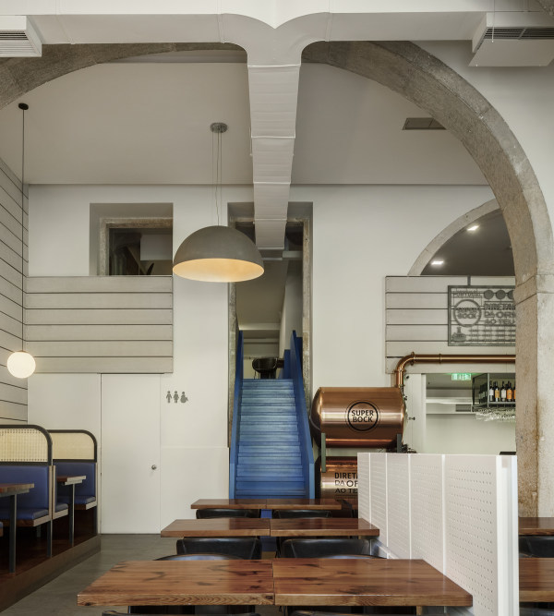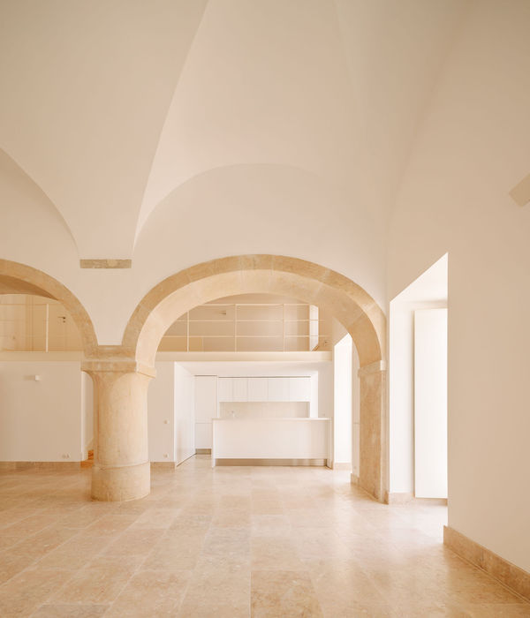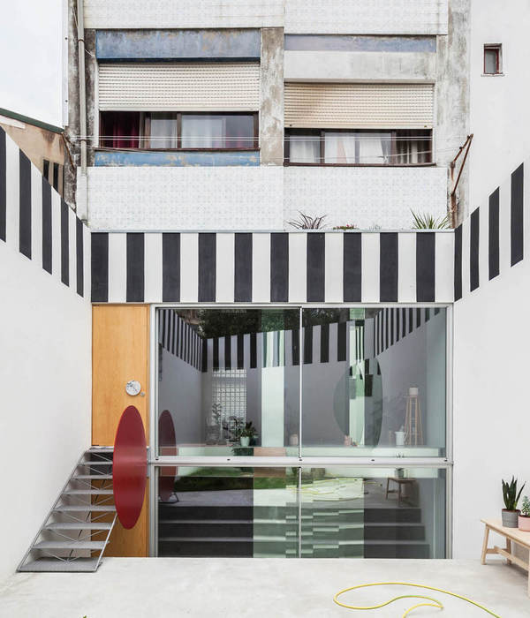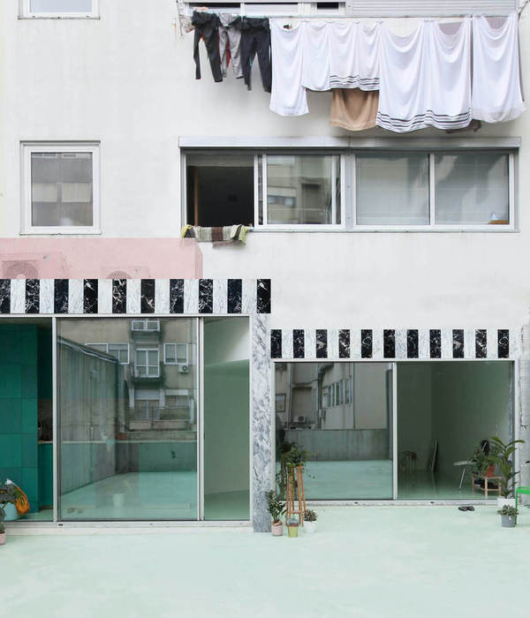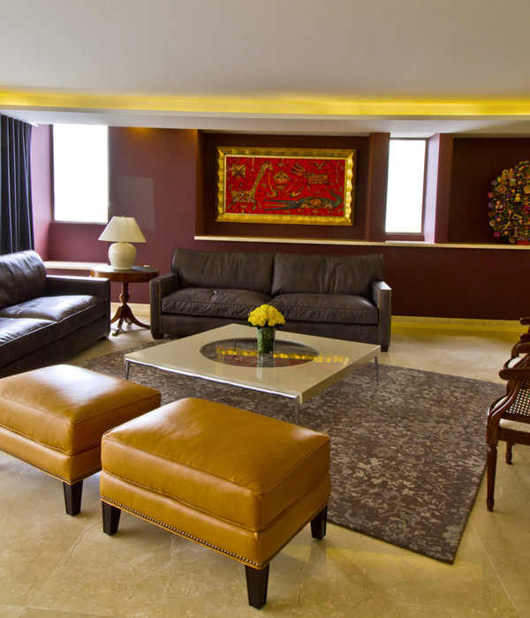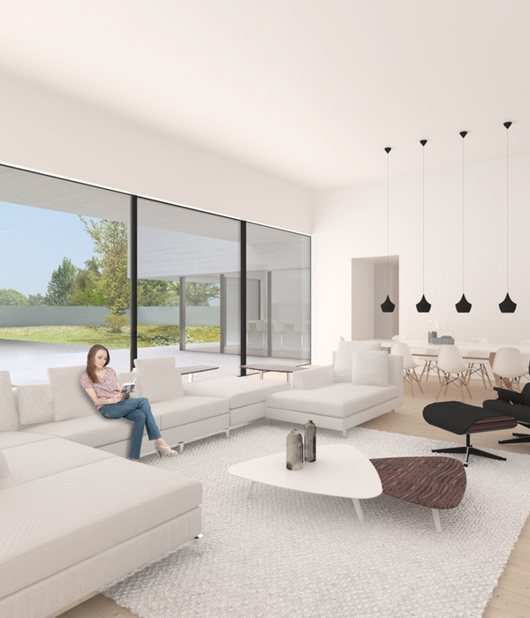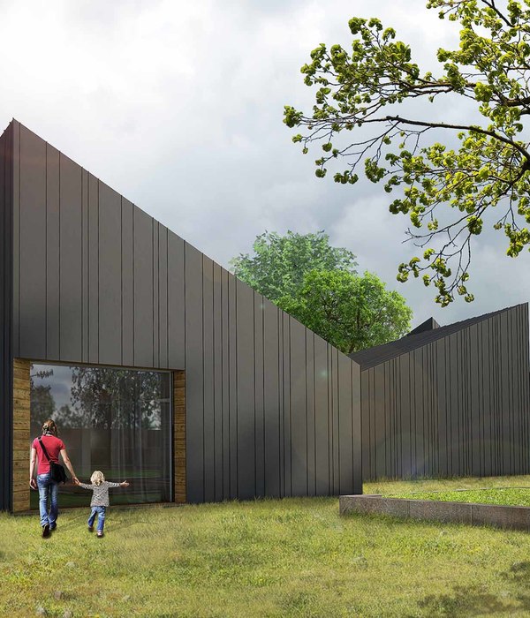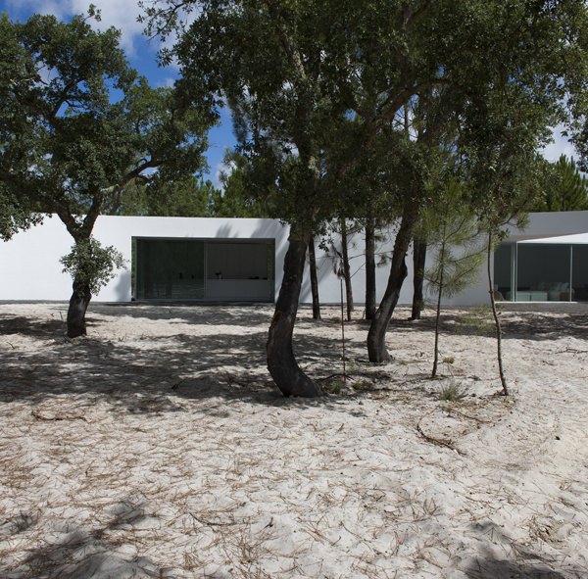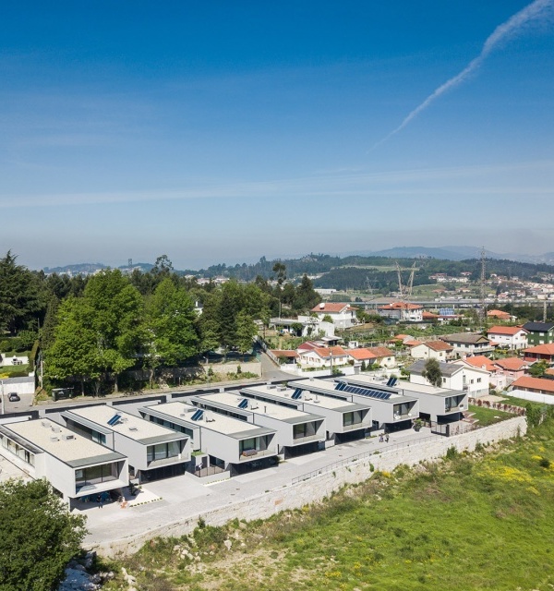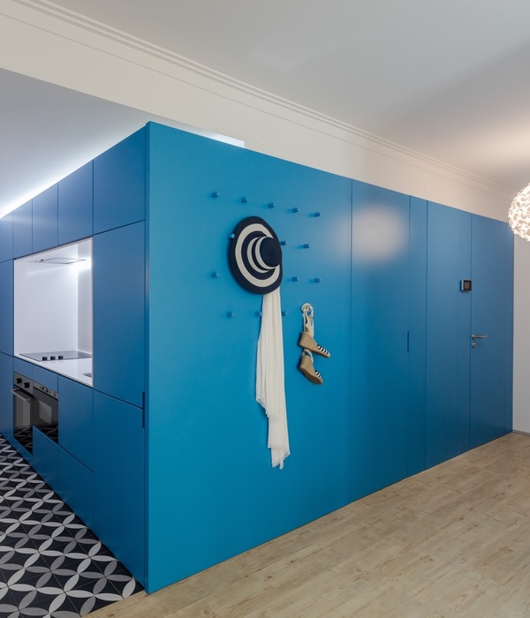厨房处设置了双层天花板,自然光线能够透过天窗和阁楼处的窗户照射到这里,形成宽敞的感觉。设计者将通向阁楼的楼梯重新设计,方便业主通行,他们还在较高楼层打造了全新的休息室和互动空间。
▼天窗近景,Skylight at the kitchen © Ivo Tavares Studio
▼厨房近景,Kitchen detials © Ivo Tavares Studio
对原有房屋的改造为这座建筑增加了更加大的功能,和更具美感的外观,同时又不影响其原有结构的坚固性。设计者取消了原有的走廊,重新设计了动线,在入口处增设了符合乡村氛围的换鞋区,从这里能够直接进入起居室。
The changes made were carried out to provide greater functionality and a renewed aesthetic, without compromising structural robustness. Therefore, in the intervention proposal, the corridors were eliminated, and the circulation was redesigned. The entrance was conceived as a mudroom, fitting the rural atmosphere of the residence and establishing direct access to the living room.
▼较高楼层,Loft © Ivo Tavares Studio
▼卧室,Bedroom © Ivo Tavares Studio
▼卧室处的天窗,Skylight at the bedroom © Ivo Tavares Studio
The kitchen, with double-height ceiling, provides a sense of spaciousness, enhanced by the natural light entry through the skylight and the window facing the attic. The stairs to the attic were redesigned to facilitate access, allowing the creation of a new resting and social space on the upper floor.
▼卫生间,Bathroom © Ivo Tavares Studio
▼楼梯,Stairs © Ivo Tavares Studio
▼其它空间细部,Other design detials © Ivo Tavares Studio
在材料的选择上,设计者采用了石灰漆、橡木地板、水工马赛克和手工瓷砖,这些都是能够营造乡村自然氛围的材料。烟灰色的金属更是为空间增添了现代感和精致感。
The chosen materials, such as lime paints, oak flooring, hydraulic mosaics and handmade tiles, evoke the countryside and a natural atmosphere. The anthracite-toned metallic elements add a contemporary and sophisticated touch to the ensemble.
▼改造后平面图,renovation floor plan © Tsou Arquitectos
▼阁楼平面图,loft plan © Tsou Arquitectos
▼室内主要空间,Main interior space © Ivo Tavares Studio
Casa de Sintra is located in a small wilderness facing the natural landscape within the Sintra-Cascais Natural Park.
▼项目外观,Exterior view © Ivo Tavares Studio
▼立面窗户,Windows © Ivo Tavares Studio
▼入口处,Entrance © Ivo Tavares Studio
项目原来的用地比较小,还设置了一个分隔走廊,并且通向阁楼的通道很窄,有些影响业主的居住体验。
The original compartmentation was of small dimeensions, with a distribution corridor. Access to the attic was tight and did not contribute to the living experience of the house.
▼入口的换鞋处,Mudroom at the entrance © Ivo Tavares Studio
Sintra之家位于Sintra-Cascais自然公园内的一小片荒野之中,被自然景观所包围。
▼起居室,Living room © Ivo Tavares Studio
房屋原来的使用情况能够帮助设计者了解并调整空间的分布和业主的需求,优化不同的空间,提升室外的景观视野。
The use of the house in its original state allowed for an understanding of the aspirations and needs for correction in the distribution of spaces, in order to take advantage of more optimized area management and views to the outside.
▼厨房,Kitchen © Ivo Tavares Studio
▼厨房上方安装了天窗,Kitchen under skylight © Ivo Tavares Studio
{{item.text_origin}}

