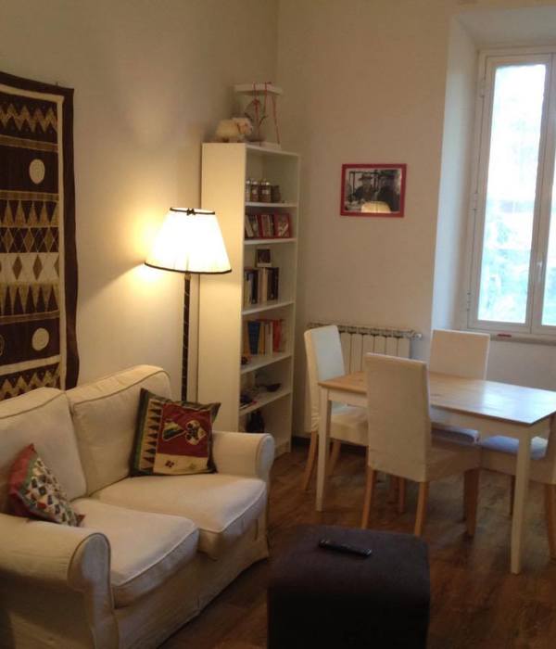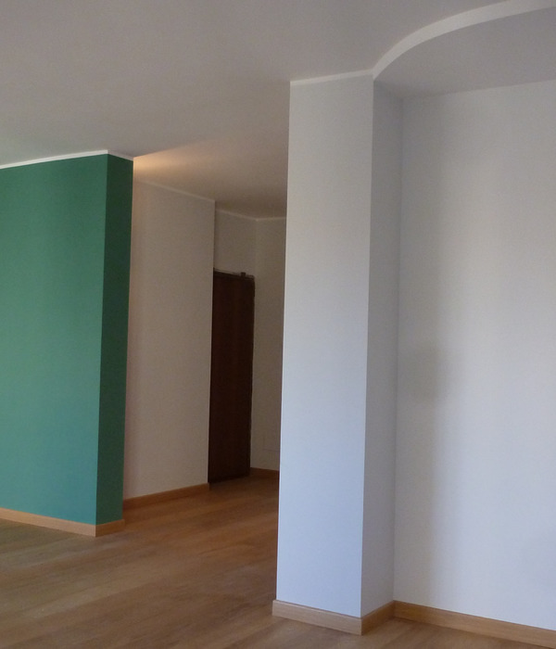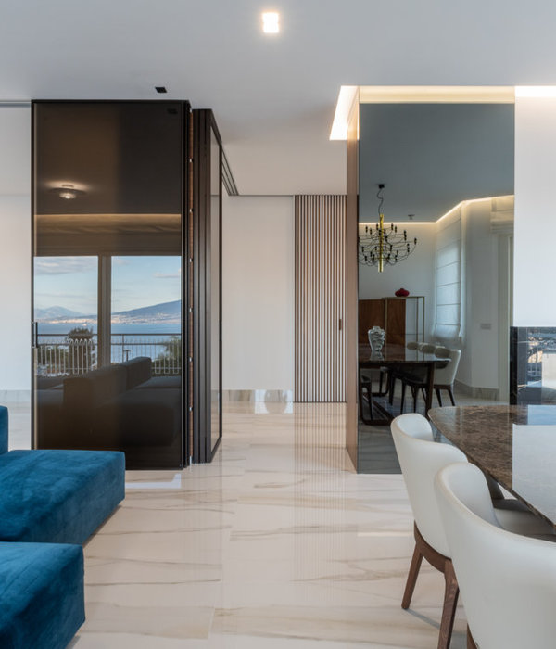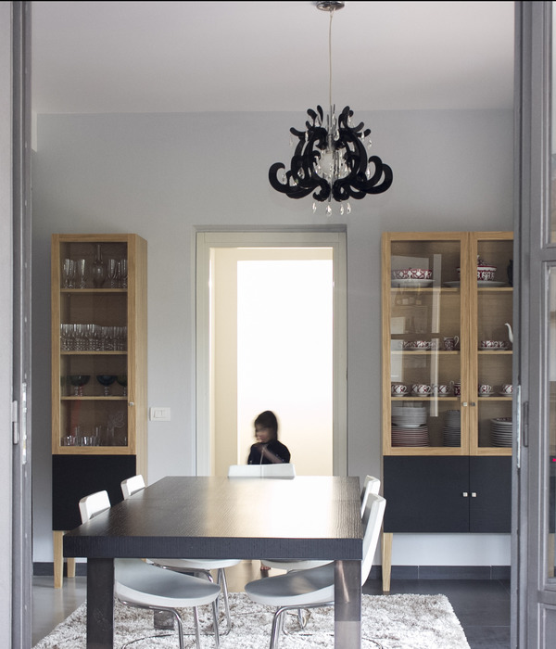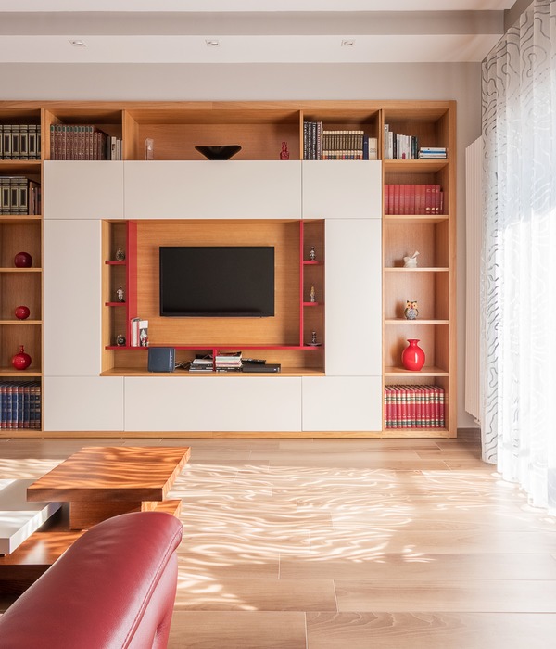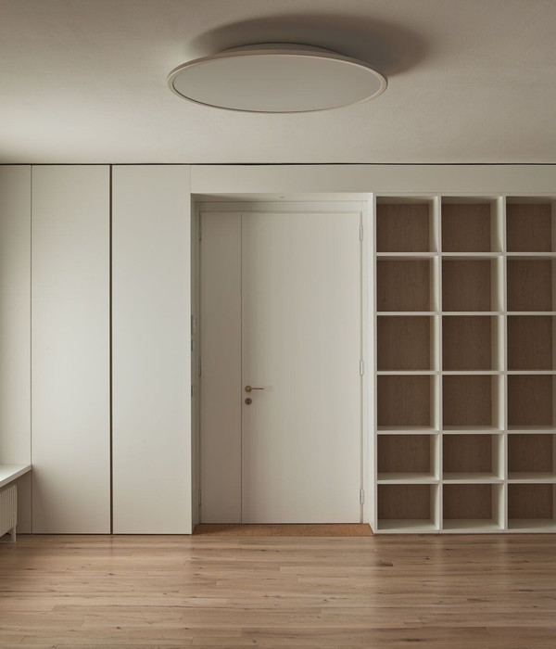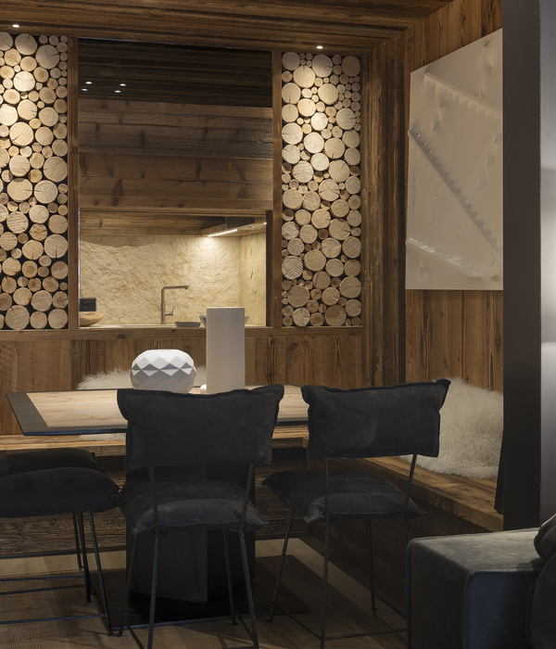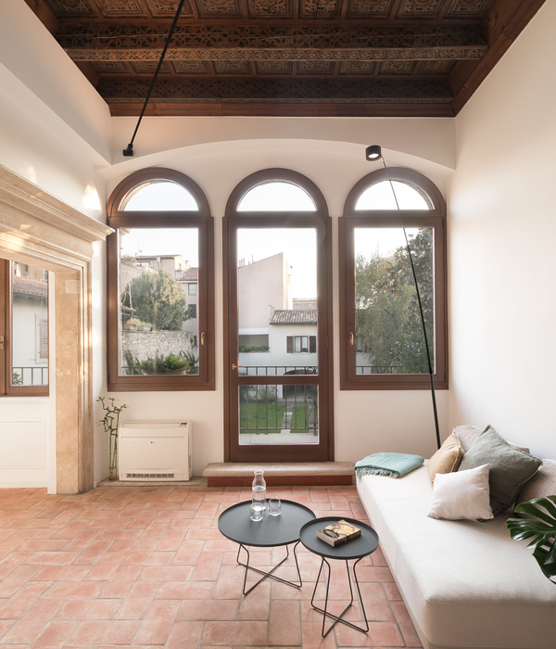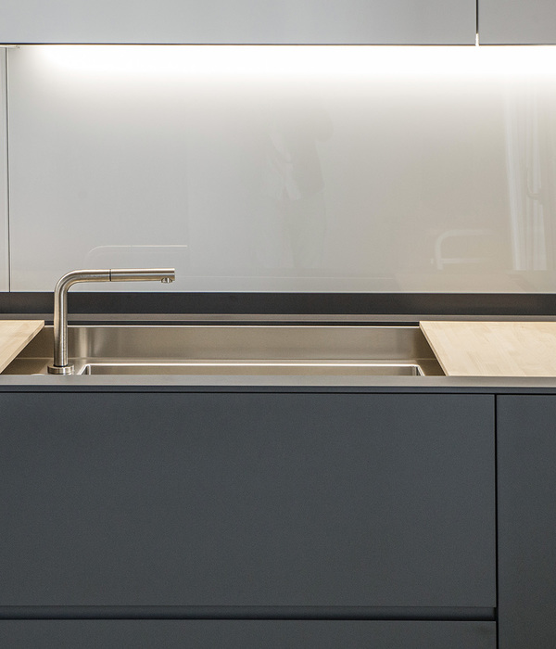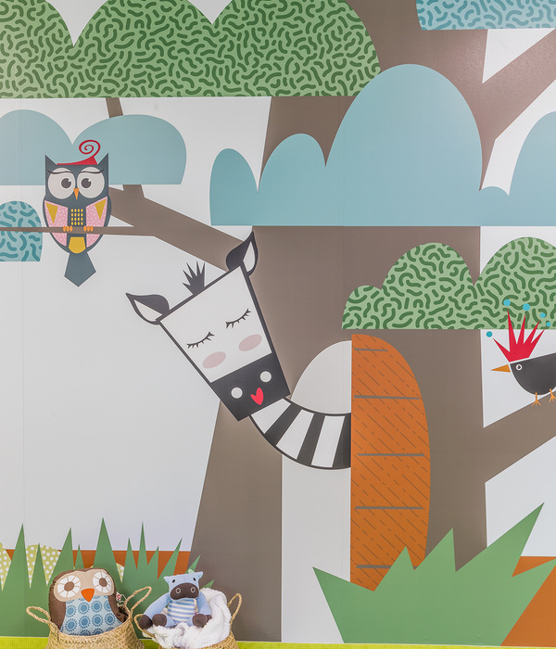The Sinbad Creek House is sited on a west-facing, 5.3 acre, hillside lot in the rural town of Sunol, California. The site enjoys unique views in three directions – a beautiful upslope hillside with mature oaks and a giant walnut tree to the east, a canyon ridge to the west, and Mission Peak to the south. The owners wanted a modern home that would embrace its beautiful setting, taking advantage of the many vistas that the site affords.
Accessed from a driveway at the northern edge of the property, the design is organized around a linear circulation spine that runs from north to south. Major spaces are placed diagonally across the spine from each other, creating unique diagonal vistas through the house. Ceiling heights vary, from a low, compressed entry to a two-story dining room, bringing additional spatial drama to the composition. The alternating spaces enjoy hillside and canyon- ridge views, while the rooms at the south end of the linear spine, the living room on the ground floor and the second floor master bedroom, enjoy beautiful views of Mission Peak in the distance. Generous patios and terraces are located on the east and west sides of the house, for outdoor living and for enjoying the unique views in all directions.
The form of the house is at the same time simple and strong, with a stucco-clad vertical bathroom and future elevator core anchoring the composition on the west (entry) side. Major spaces, with wall-to-wall glass, flank both sides of the vertical core. Deep, cantilevered roof and terrace overhangs frame views and visually extend the interior spaces to the exterior. At the south end of the building, a double cantilever, with the upper level roof overhanging the second floor and the second floor overhanging the first, creates a dramatic visual thrust in the direction of the distant view of Mission Peak.
{{item.text_origin}}

