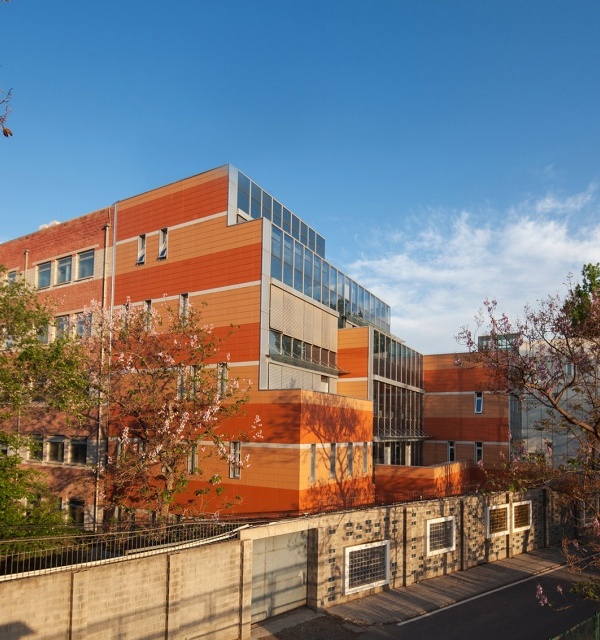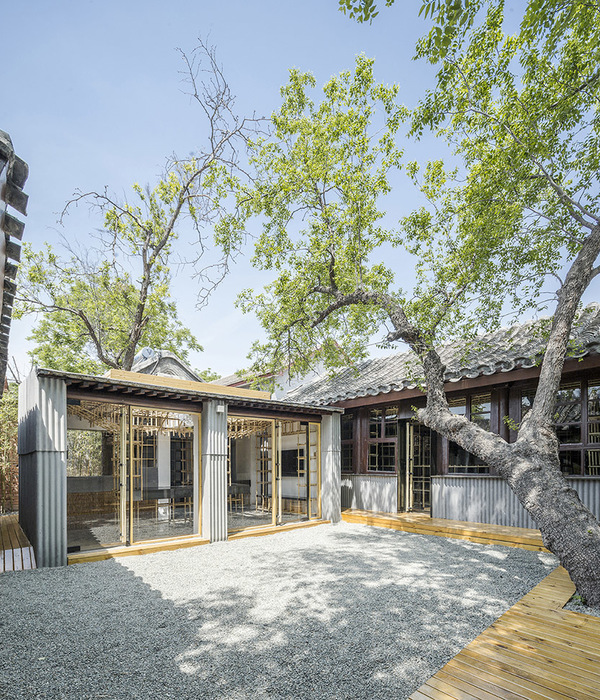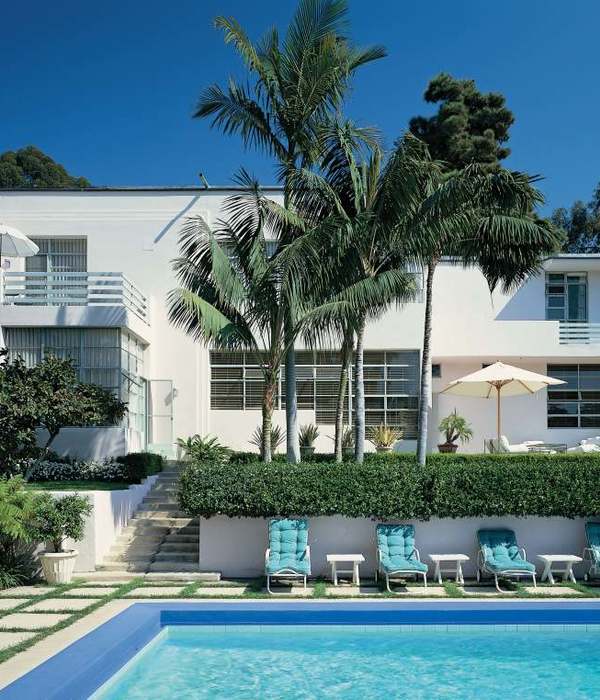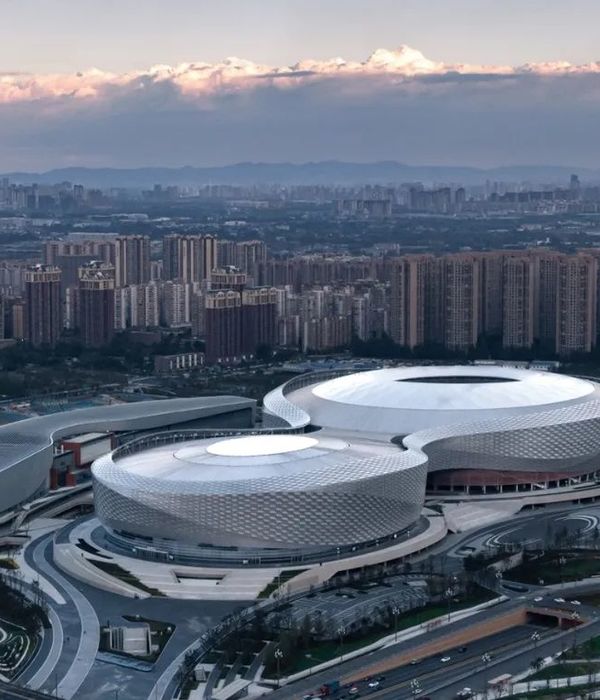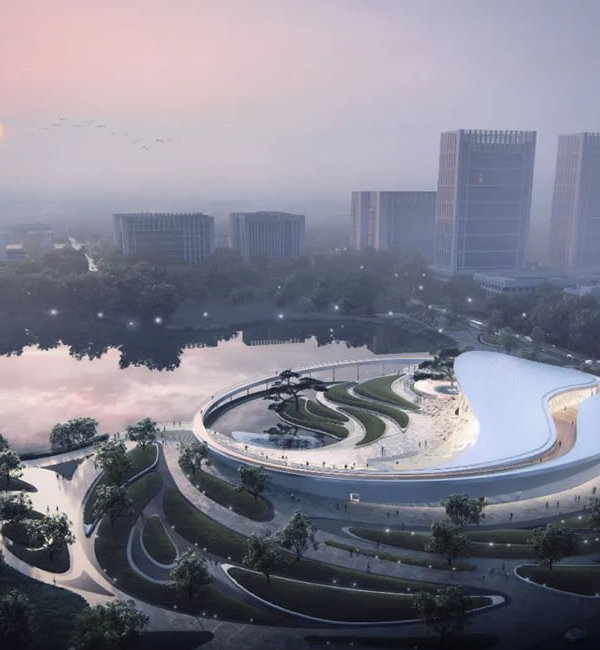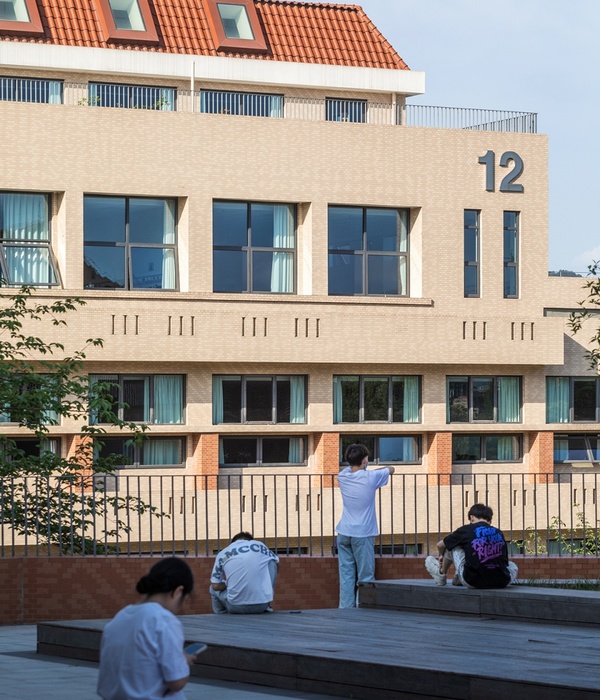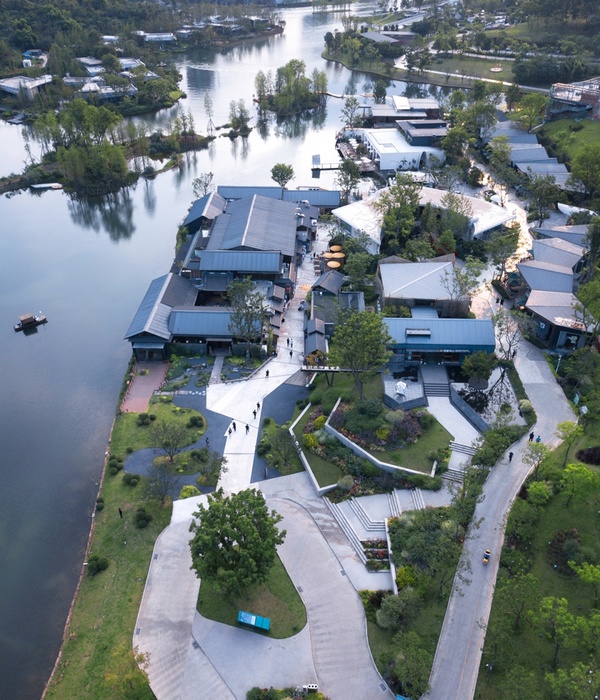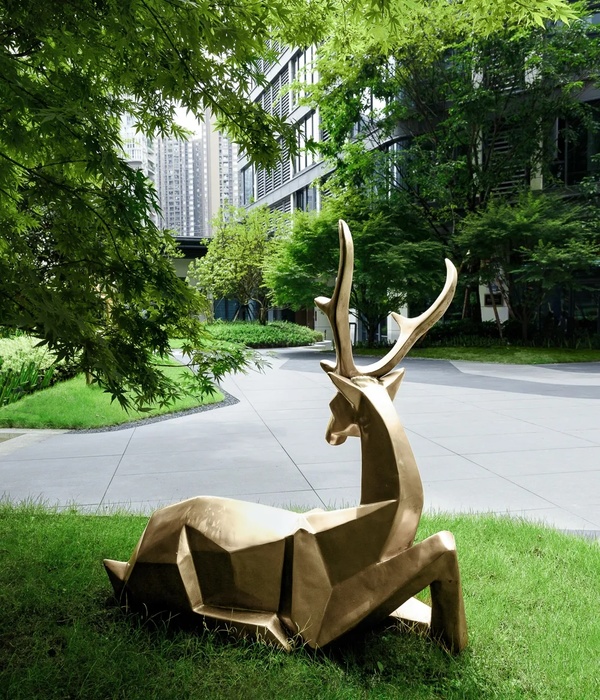架构师提供的文本描述。莱茵豪斯是受加拿大生活方式品牌Herschel Supply委托为YO‘Hood开发一个弹出式结构,这是一个零售行业的活动,所有的东西街头服装。
Text description provided by the architects. Linehouse was commissioned by Canadian lifestyle brand Herschel Supply to develop a popup structure for YO’HOOD, a retail trade event of all things street wear.
莱茵豪斯来自加拿大温哥华,一个被自然包围的城市中心,借鉴了城市森林的概念和人们可能在那里找到的居住方式。在这样做的时候,他们重新考虑了城市背景下的高山小屋,创造了一个支离破碎的住宅。
Drawing from Herschel’s roots in Vancouver, Canada, an urban center surrounded by nature, Linehouse took the notion of the urban forest and the kind of dwelling one might find there. In doing so, they reconsidered the alpine cabin for an urban context, creating a fragmented dwelling.
© Dirk Weiblen
德克·韦布伦
莱恩豪斯创造了一个水平堆叠的木材结构;一个空隙填补了组装的木材内部,在一个房子的轮廓,允许游客通过音量。这些木材型材在入口处推拉,吸引游客进入空间。
Linehouse created a horizontally stacked timber structure; a void space fills the interior of the assembled wood, in the profile of a house, allowing for visitors to pass through the volume. These timber profiles push and pull, at points of entry, drawing visitors into the space.
© Dirk Weiblen
德克·韦布伦
水平叠加与垂直镜面柱相互关联。这些对角放置在整个卷中。半透明面板的形式,半轮廓房子是分层的柱,创造机制的显示和图形应用在内部。
The horizontal stacking is interlocked with vertical mirror columns. These are placed diagonally throughout the volume. Translucent panels in the form of a half profile house are layered upon the columns, creating mechanisms of display and graphic applications on the interior.
接近结构时,黑色金属框架和丙烯酸封闭区域的显示,包含两色调的故事面板.
Upon approaching the structure, black metal frames and acrylic enclose areas of display, containing two-tone story panels.
© Dirk Weiblen
德克·韦布伦
© Dirk Weiblen
德克·韦布伦
当一个人在体积周围移动时,他们对结构的看法从木材转移到颜色梯度。木材轮廓的一侧被涂成颜色,而另一边则是木材。每个叠加元素的颜色都会发生变化,从蓝色和绿色到黄色和橙色的渐变。
As one moves around the volume their perspective of the structure shifts from wood to a colour gradient. One side of the timber profile is painted a colour, whilst the other sides remain wood. The colour changes upon each stacked element, in a gradient spanning from blue and green to yellow and orange.
© Dirk Weiblen
德克·韦布伦
{{item.text_origin}}

