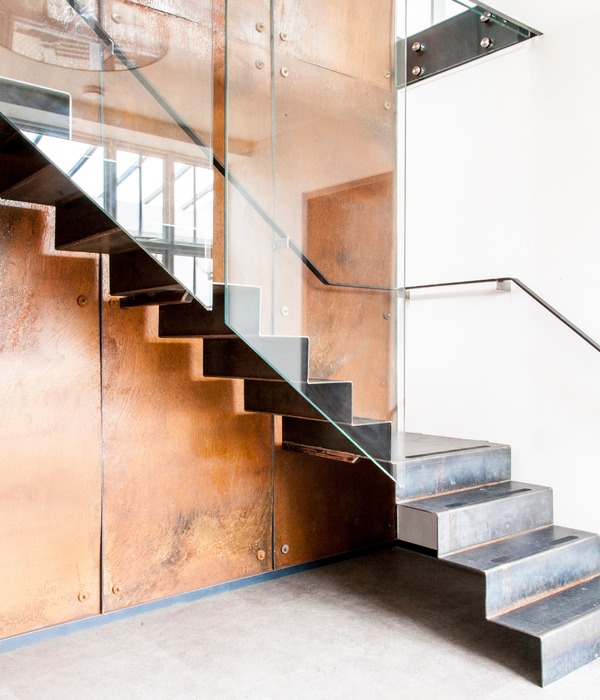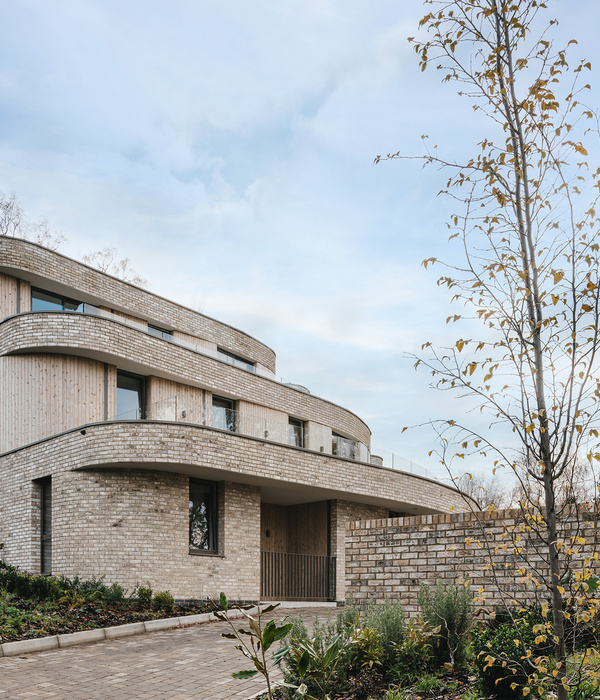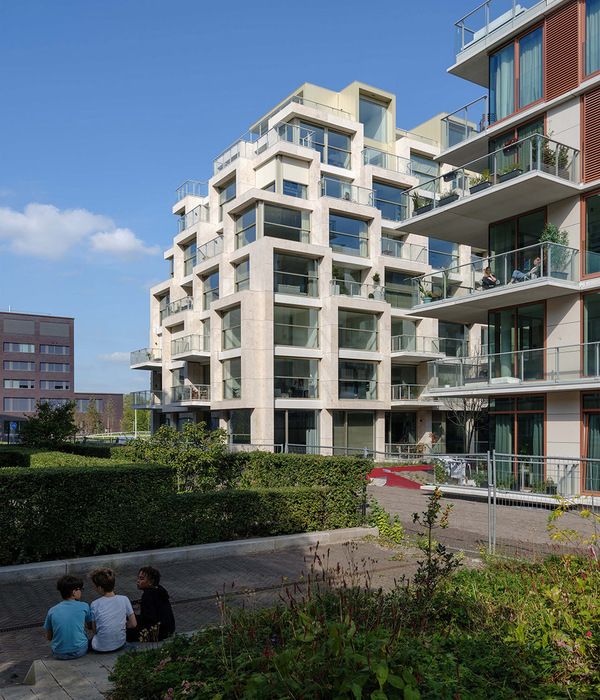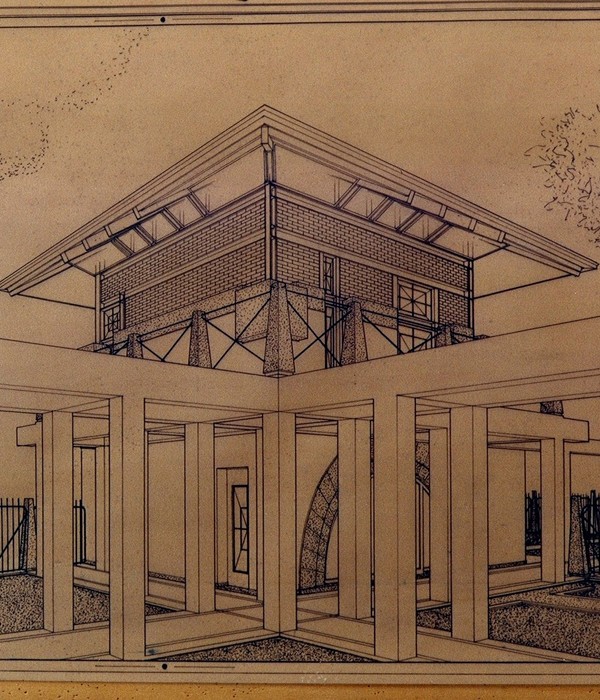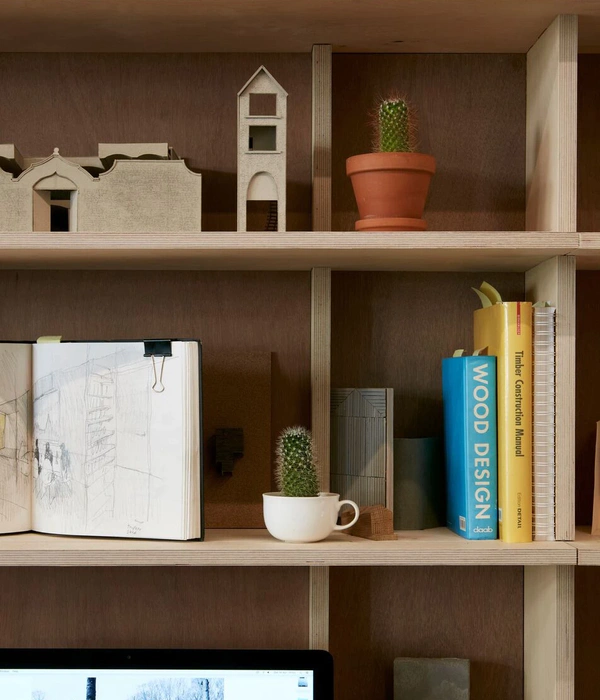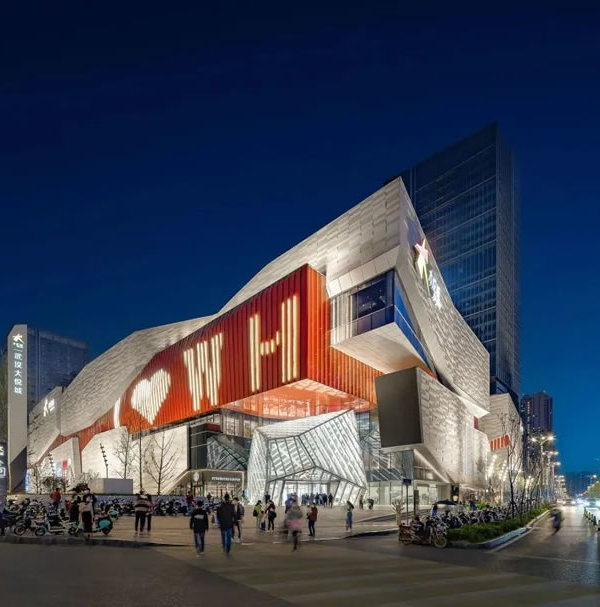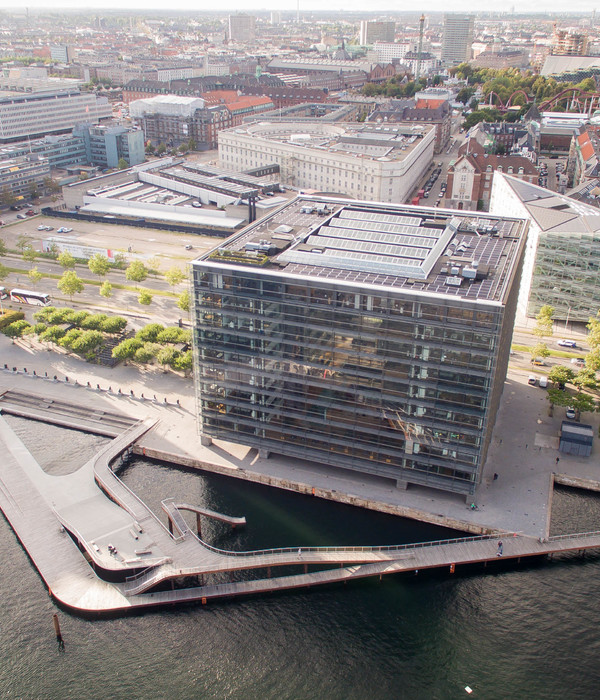北京汇佳国际学校行政楼改造 | 现代简约与自然光线交融
- 项目名称:汇佳国际学校行政办公楼改造
- 设计公司:北京,都市物语
- 位置:中国 北京
- 项目规模:1795.8㎡
- 类型:建筑改造,室内
- 材料:陶土板,玻璃,砖,墙面处理
- 项目时间:2016.08 – 2018.02
- 摄影版权:马跃,方辉
- 客户:北京汇佳国际学校
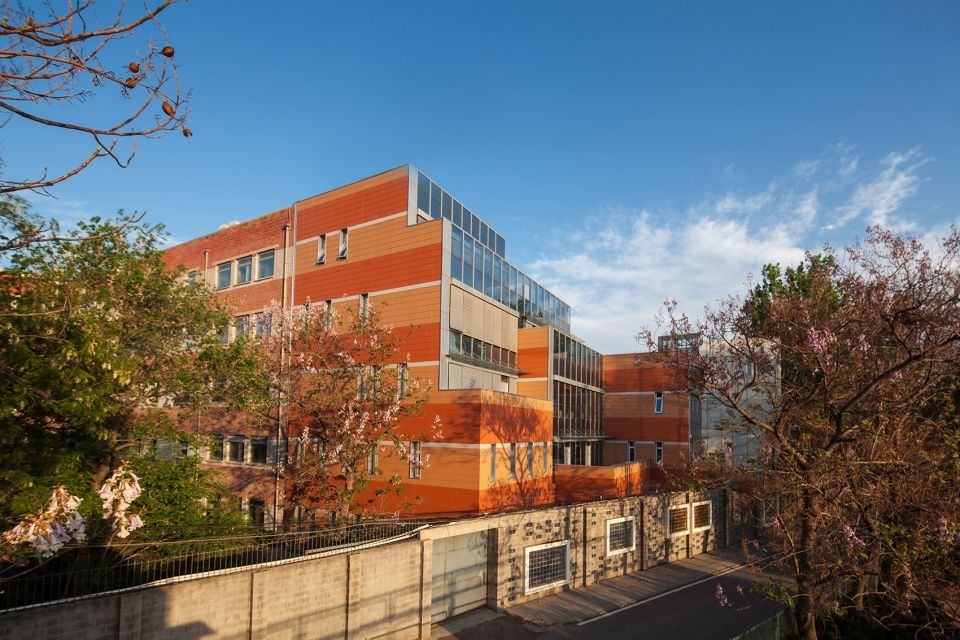
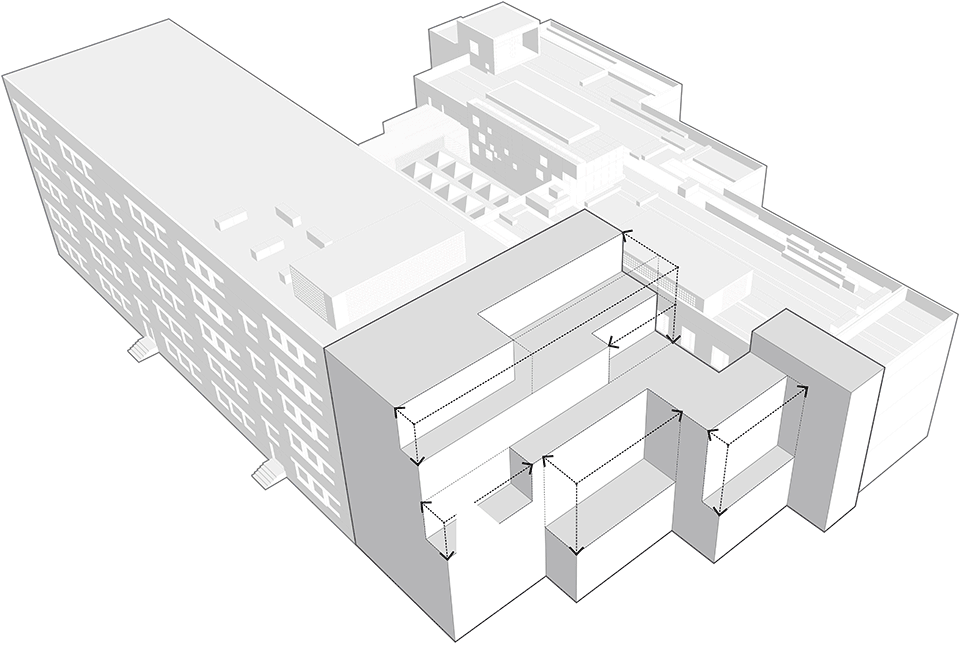
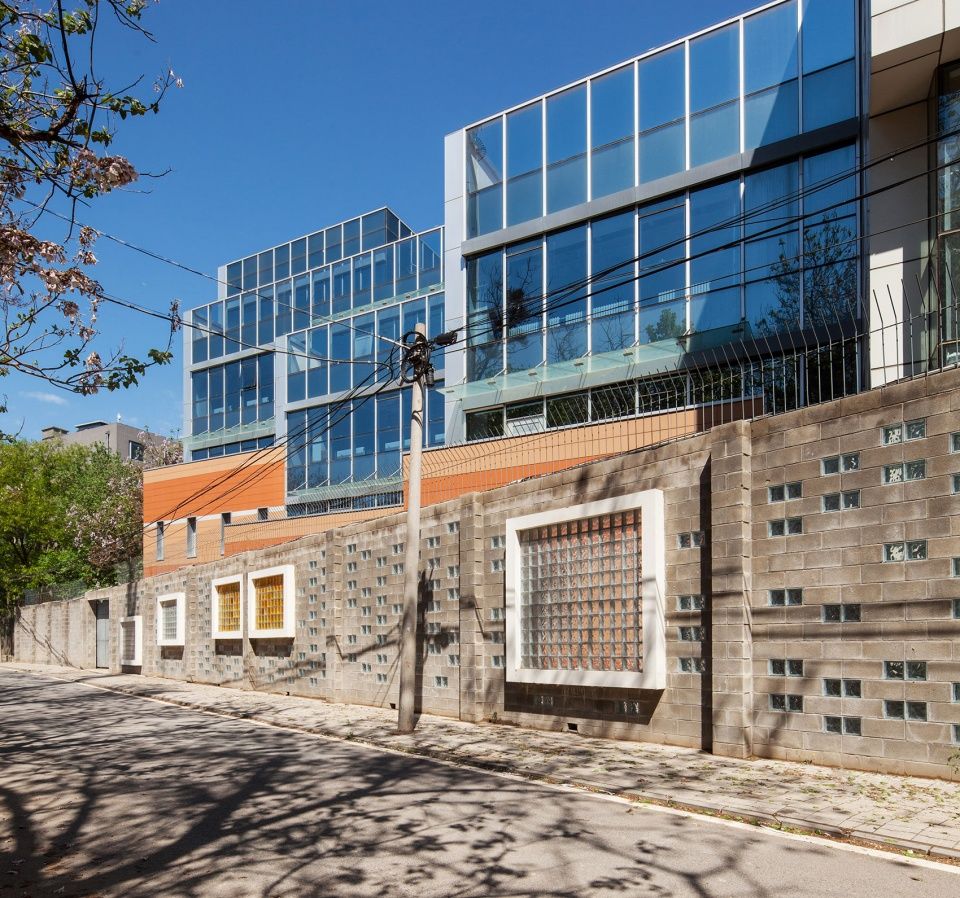
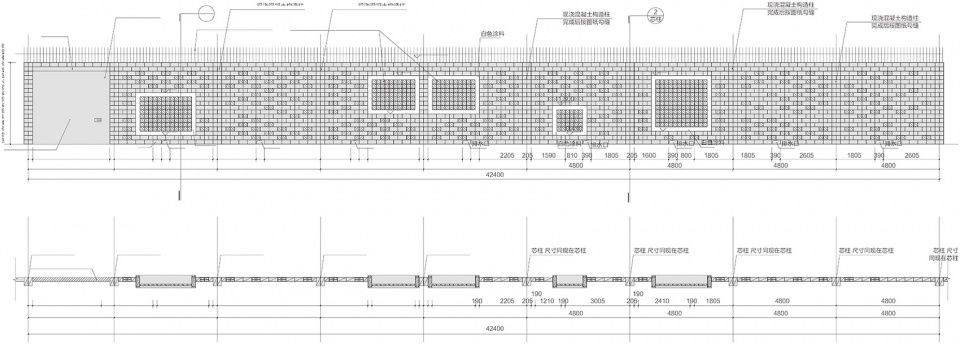
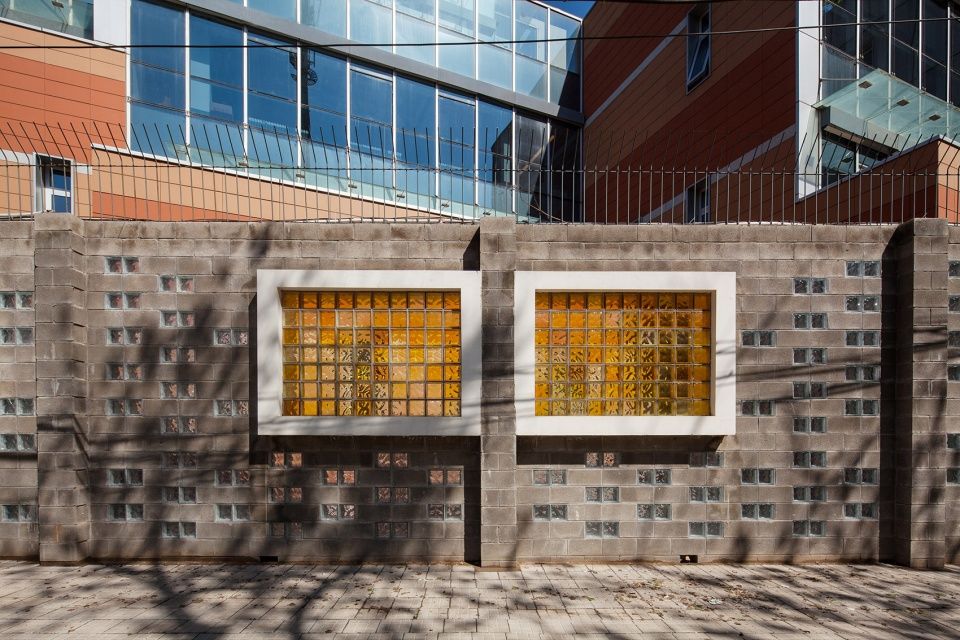
▼建筑外墙和外围框景墙之间的庭院空间,在外围框景墙内嵌入玻璃砖,保证良好的视线和景观沟通,the courtyard formed by the exterior wall of the building and the framed peripheral wall, inserting glass-brick into the framed peripheral wall for a good sight and a landscape communication

加建部分建筑外立面延续原有建筑的整体着色风格,采用同色系陶土板干挂,西侧外立面则采用玻璃幕墙,扩大采光面的同时能保证与西侧球场的视线关系,在一天中光透过玻璃幕墙产生丰富的光影变化,这样建筑外部整体形成了富有韵律感的色块和线条,内部则光线透过玻璃幕墙与室内空间形成良好对话。
The exterior façade of some buildings will continue to be the overall coloring style of the original building. The same color ceramic terracotta board will be used for hanging, and the west side façade will be made of glass curtain wall to expand the lighting surface while ensuring the line of sight with the west side court. In the daytime, the light creates a rich ‘light and shadow’ change through the glass curtain wall, so that the exterior of the building forms a rhythmic color and lines, and the interior light forms a good interaction with the interior space through the glass curtain wall.
▼加建部分建筑外观局部,采用同色系陶土板和玻璃幕墙,partial exterior view of the additional volume with the same color ceramic terracotta boards as the original building and glass curtain walls
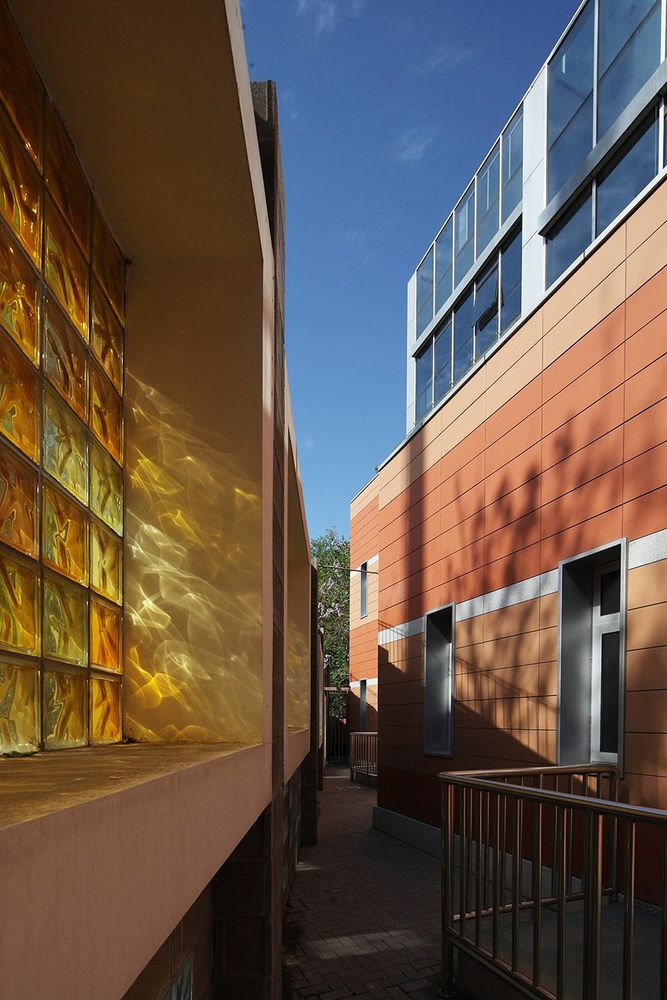
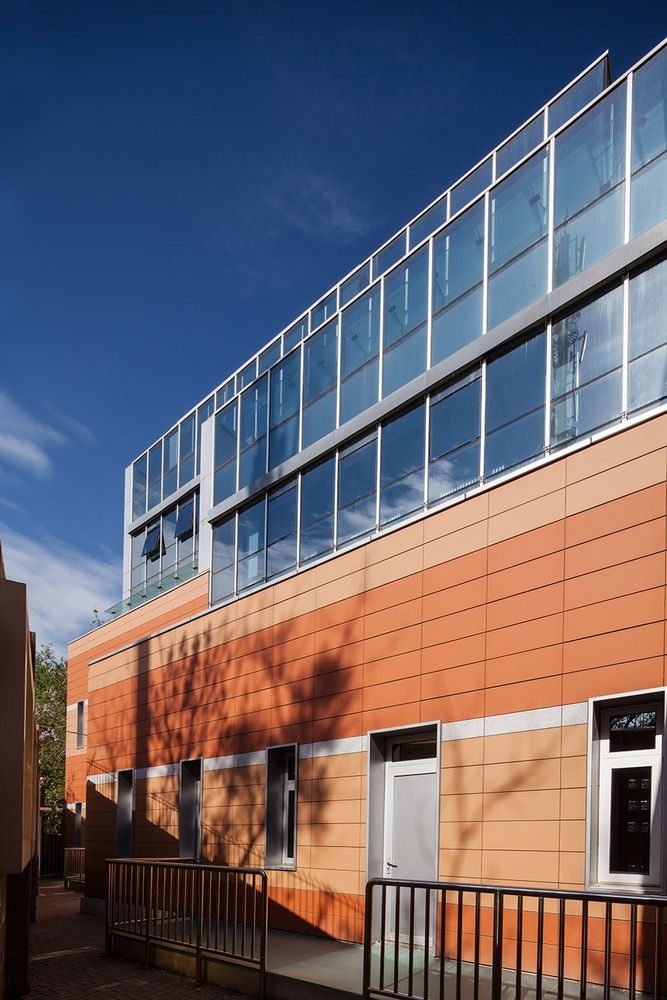
▼加建部分建筑外观局部,同色系陶土板延续原有建筑的整体着色风格,partial exterior view of the additional volume, the same color ceramic terracotta boards continue the overall coloring style of the original building
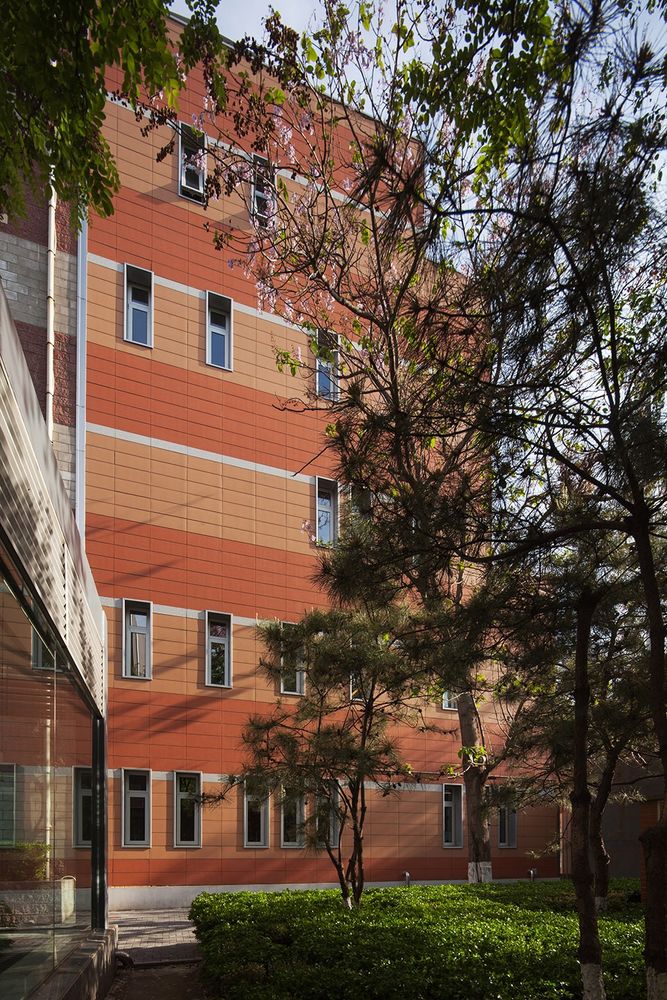
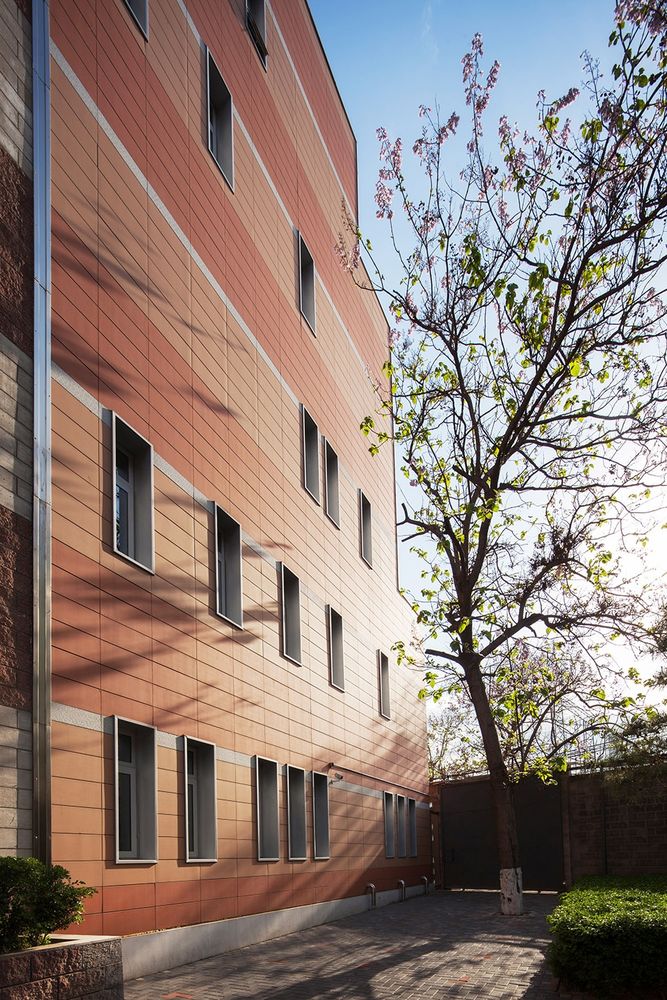
办公楼体量加建部分的户外露台,用以提供户外活动空间,以及作为几个主要建筑空间的室外交通连接。其构造方式上采用了将屋顶面下沉400mm,这样在完成屋面做法后能保证室内和室外阳台标高一致,实现室内和屋顶平台平进平出。
The office building adds a number of outdoor terraces to provide outdoor living space and outdoor connection to several major building spaces. The structure of the roof is designed to sink 400mm, so that the indoor and outdoor balcony elevations are consistent after the roofing method is completed, and the interior and roof terraces can be leveled in and out.
▼屋顶平台(平进平出)节点大样,details of the roof terraces that is leveled in and out
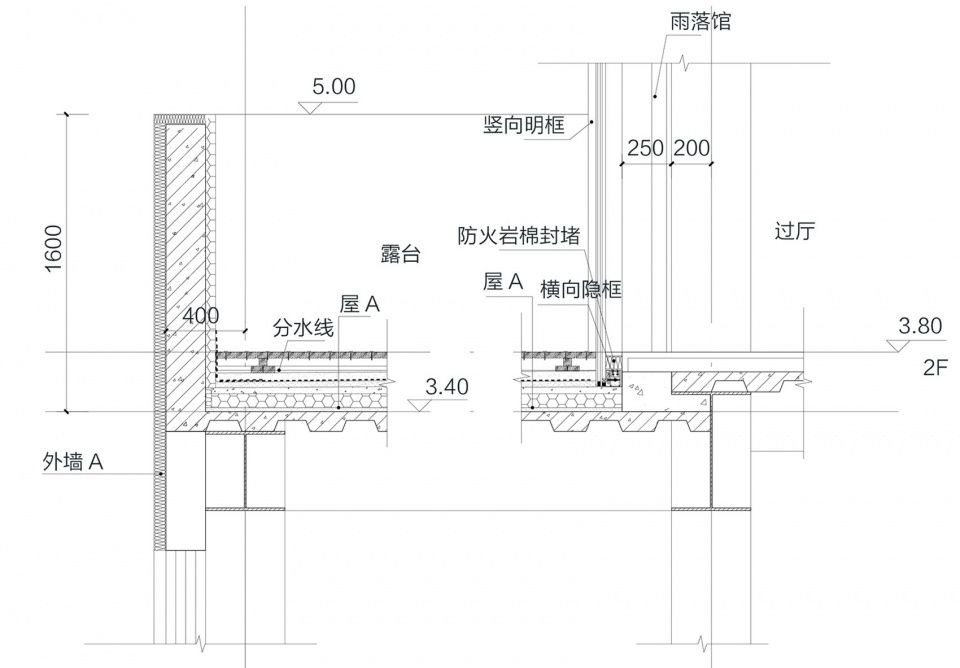
室内设计部分延续汇佳国际学校整体简约、现代、明亮和自然的设计风格,主要通过运用木纹饰面、木地板、地毯、玻璃、石材等材料和对应区域内家具和灯具的选型,来完成楼梯间、休息接待区、公共办公区、谈话室、校长办公室和会议室等主要分区的室内设计。整个设计设计部分含校长办公室3间,谈话间13间,会议室1间,并能同时满足百人办公。
The interior design section continues the overall simple, modern, bright and natural design style of Huijia International School. Mainly through the use of wood grain finishes, wood floors, carpets, glass, stone and other materials and the selection of furniture and lamps in the corresponding areas,To complete the nterior design of main sections such as stairwells, lounge areas, public office areas, meeting rooms, principal offices and conference rooms. The entire design and design part includes 3 principal offices, 13 meeting rooms, and 1 conference room, which can occupy 100 employees at the same time.
▼会议室室内,大片的玻璃窗确保自然采光,interior view of the meeting room with large glass windows for daylight
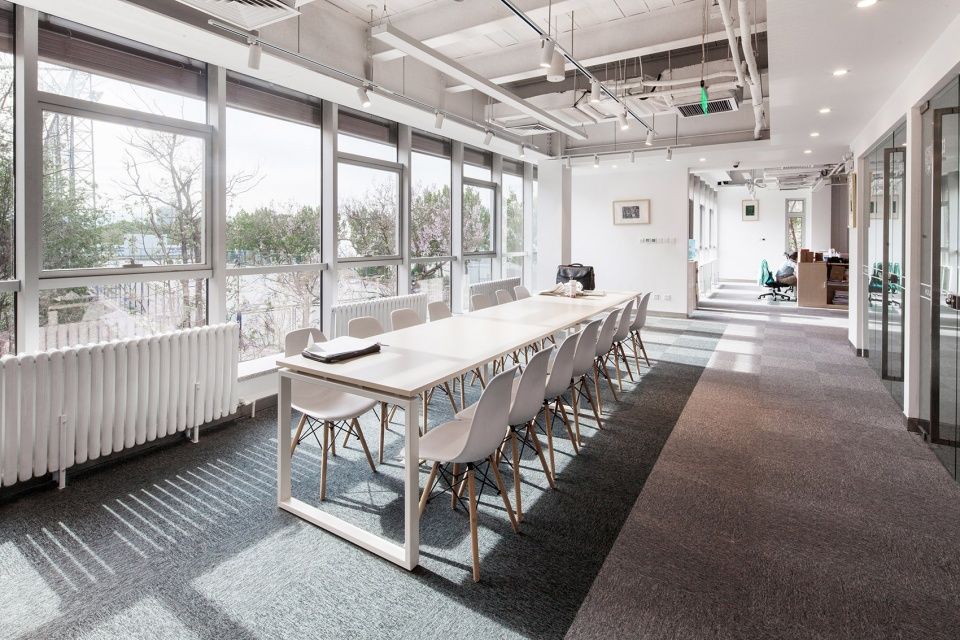
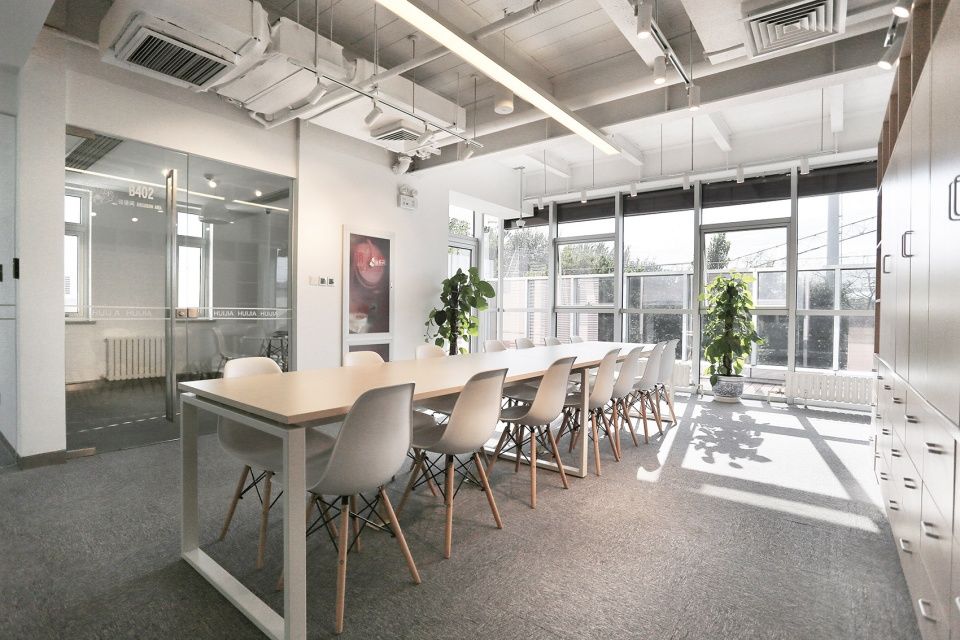
▼会议室局部(左),室内木制楼梯(右),partial interior view of the meeting room (left), interior wooden stairs (right)
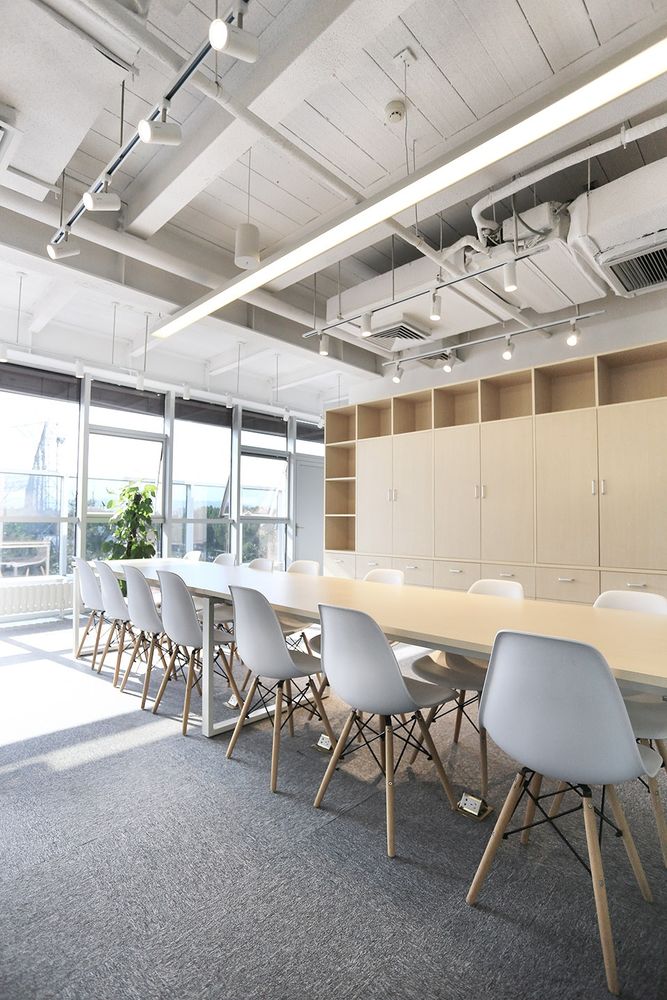
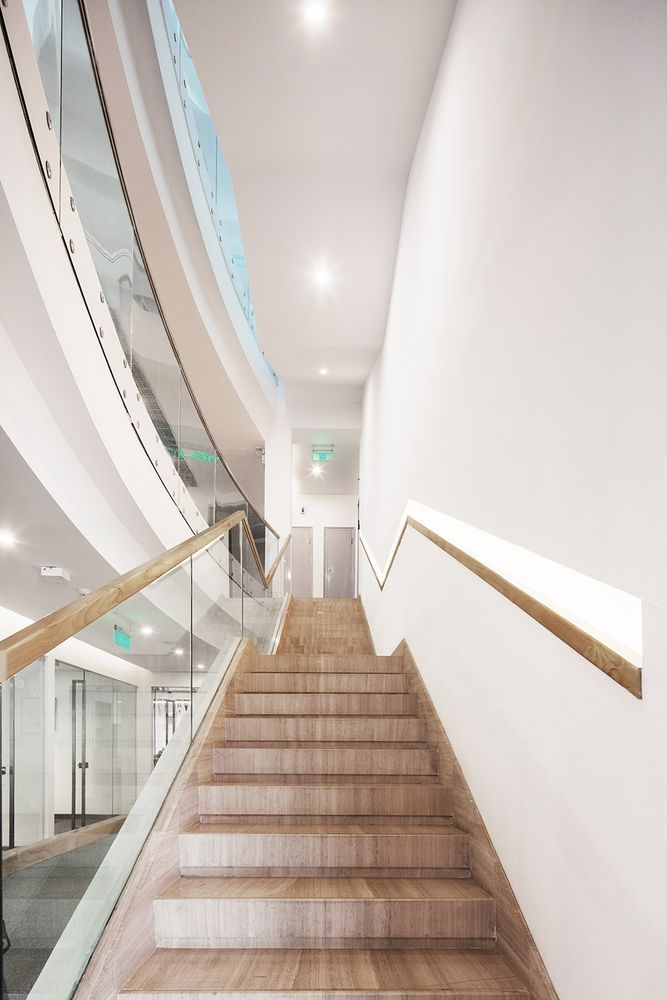
值得一提的是行政楼办公室地下室的室内设计,其要作为舞蹈教室功能使用,设计团队选择保留建筑原墙体结构外露的清水混凝土墙面,凸显出简洁现代的室内感。
It is worth mentioning that the interior design of the basement of the administrative building office is used as a function of the dance classroom. The design team chooses to keep the clear concrete wall exposed by the original wall structure of the building, which highlights the simple and modern interior.
▼行政办公楼夜景,night view of the administrative office building
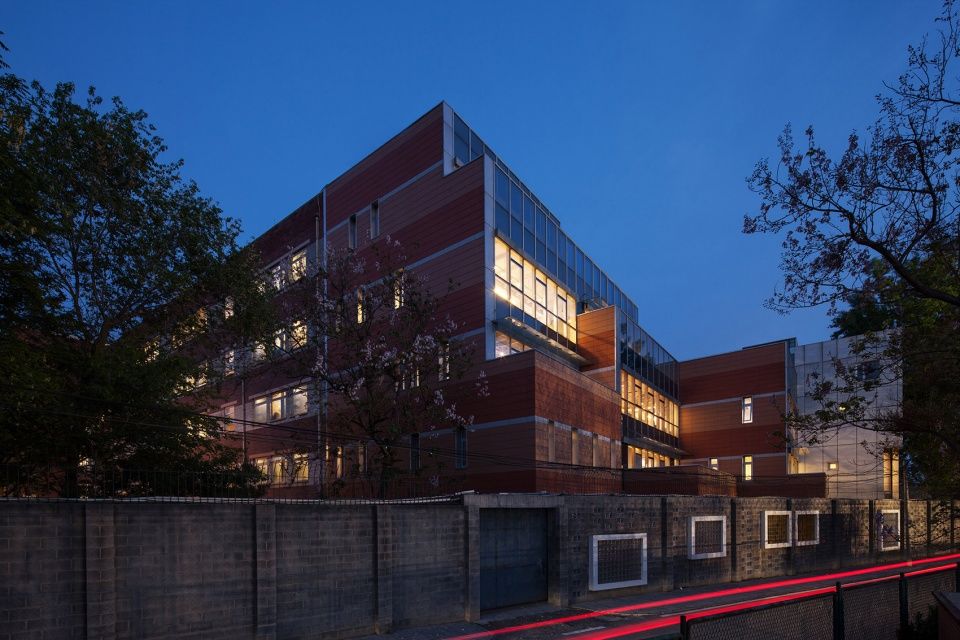

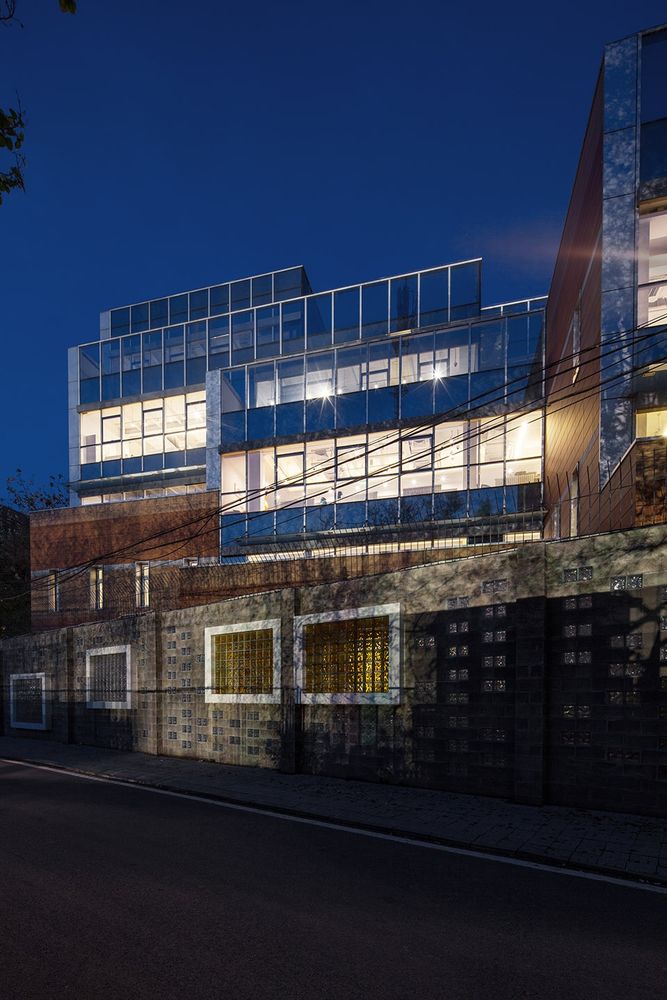
▼一层平面图(左),二层平面图(右),1F plan (left), 2F plan (right)
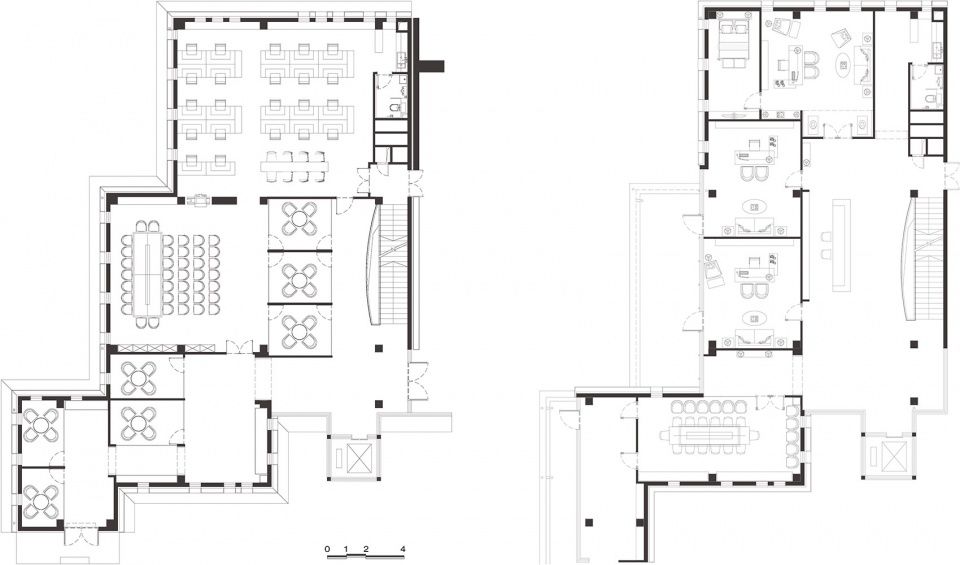
▼三层平面图(左),四层平面图(右),3F plan (left), 4F plan (right)
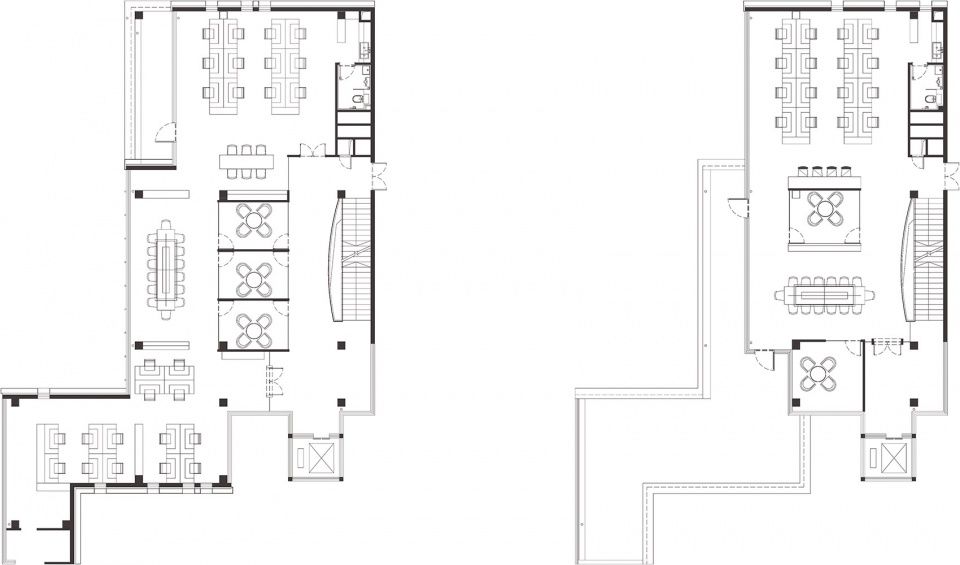
▼墙身 1-1 剖面图,wall section 1-1
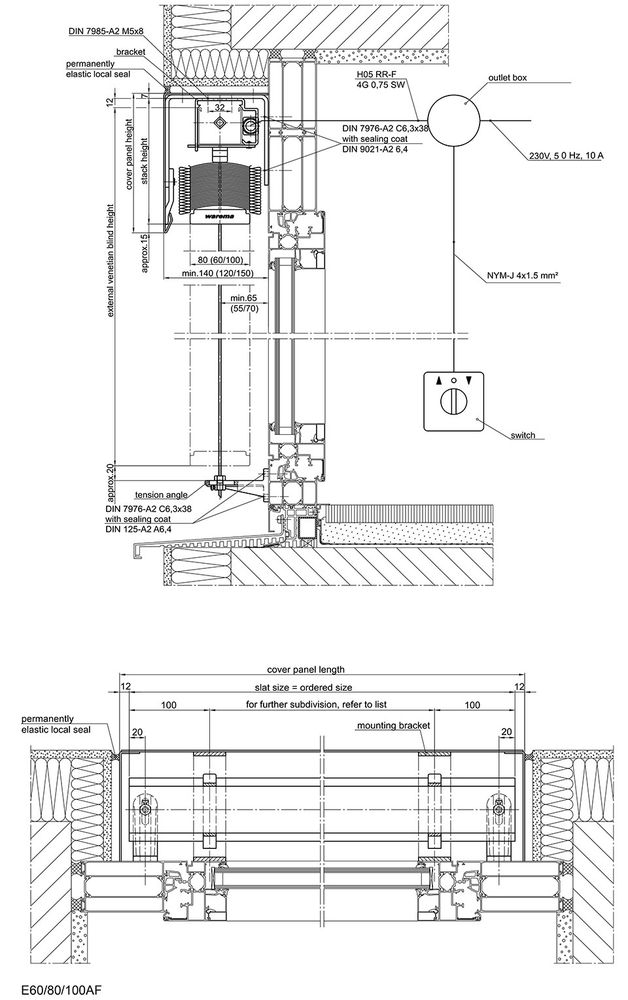
项目名称:汇佳国际学校行政办公楼改造
设计公司:北京/都市物语
位置:中国 北京
主创及设计团队 “温韬,李亮,赵萍,祝及琦,郝焕焕,孙嘉伟,杨超,邓进军
类型:建筑改造、室内
项目规模:1795.8㎡
材料:陶土板 玻璃 砖 墙面处理
项目时间:2016.08 – 2018.02
摄影版权:马跃,方辉
客户:北京汇佳国际学校
Project Name: Renovation of the administrative office building of Huijia International School
Design Company: WHY Co.
Location: Beijing/WhY Co.
Designers: Wen Tao, Li Liang, Zhao Ping, Zhu Jiqi, Hao Huanhuan,Sun Jiawei,Yang Chao,Deng Jinjun
Type: Renovation, Interior
Area: 1795.8 sqm
Material: clay plate glass brick wall treatment
Project Year: 2016.08-2018.02
Photo Credit: Yue Ma, Hui Fang
Client: Beijing Huijia Private School


