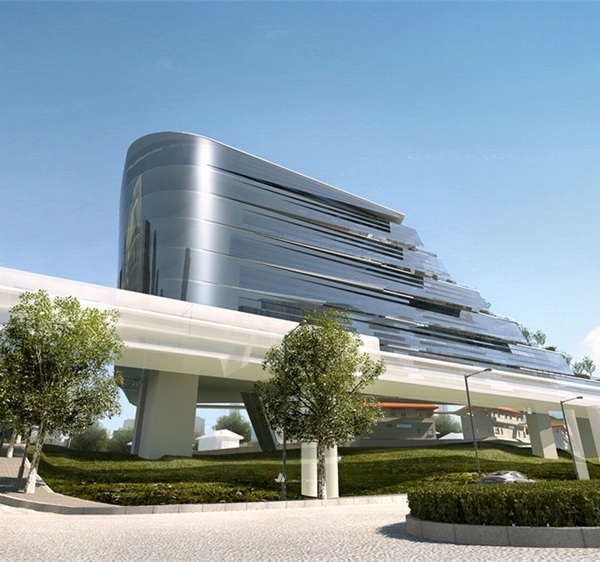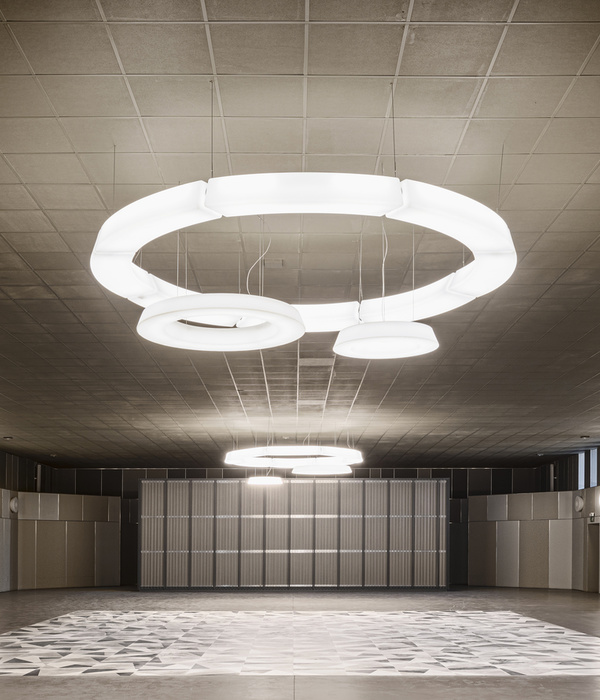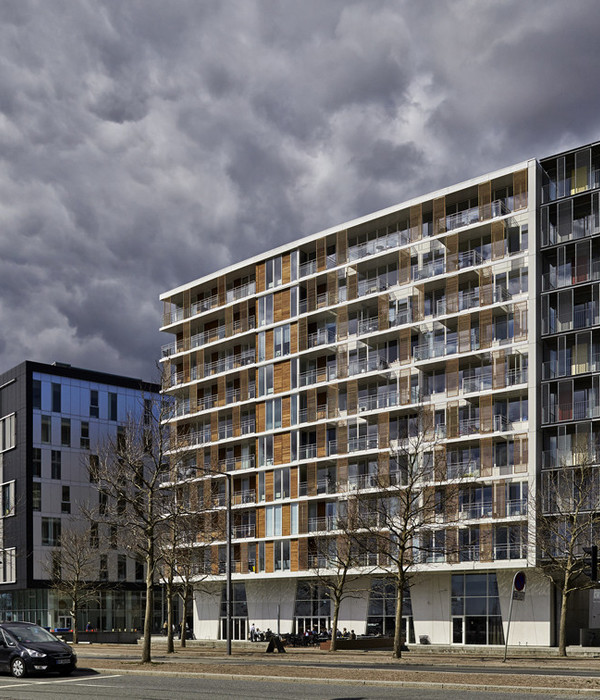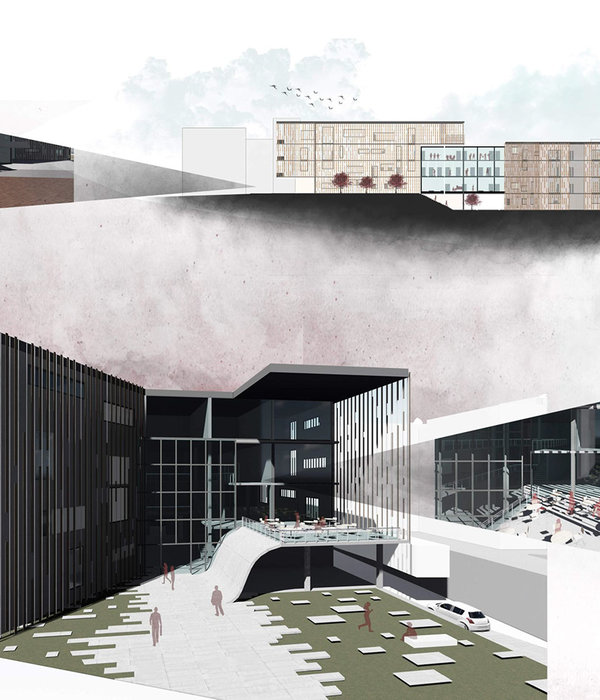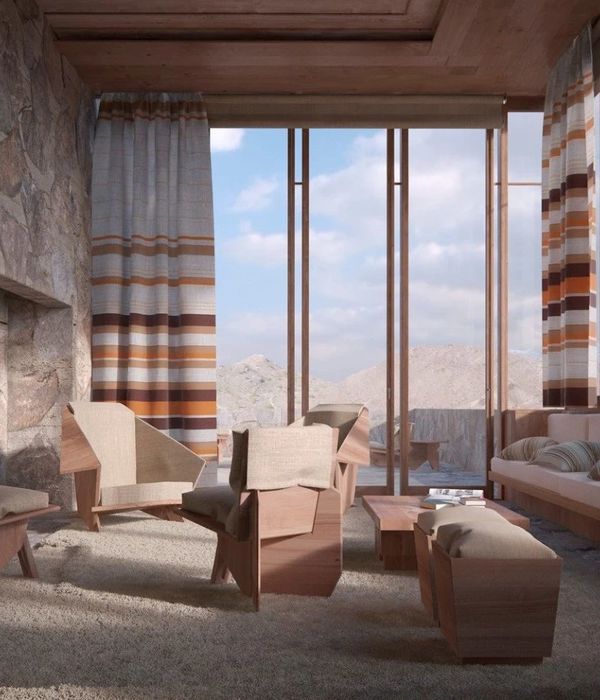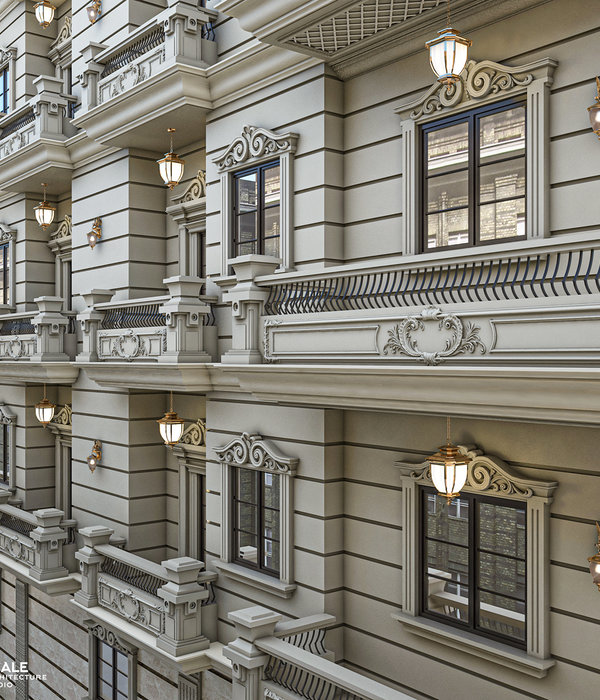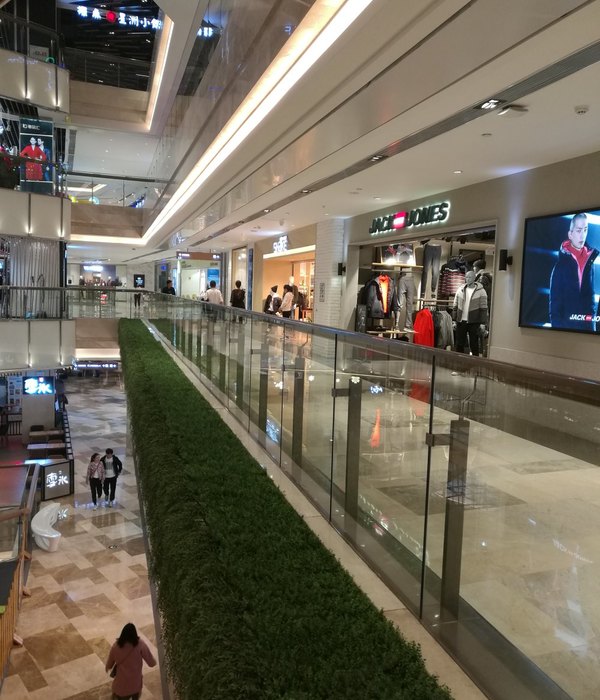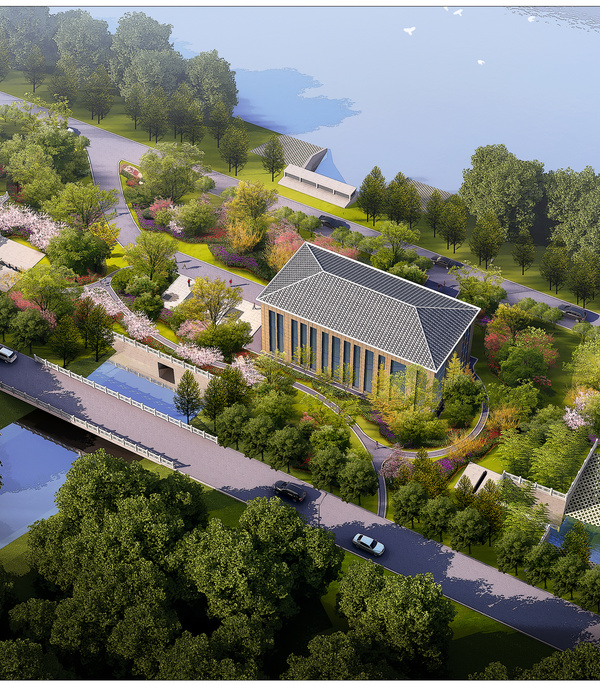- 项目名称:北京万科橙售楼处
- 设计方:三磊设计
- 设计团队:Fan Li,Tan Qingjun,Sun Rui,Zhang Yong
- 项目规模:5,100平方米
- 摄影师:Shu He
Vanke Orange City Sales Center
设计方:三磊设计
位置:北京
分类:商业建筑
内容:实景照片
建筑设计负责人:张华
设计团队:Fan Li, Tan Qingjun, Sun Rui, Zhang Yong
项目规模:5,100平方米
图片:26张
摄影师:Shu He
“万科•橙”售楼处,利用地块内配套小学的风雨操场进行设计,功能上综合考虑前期作为售楼处,而后改造为风雨操场的使用要求,大空间的建筑形式成为了必然的选择。“橙”,意味着年轻、阳光和活力,售楼建筑的立意也便以“橙”这个个性鲜明的元素作为出发点。
地铁大兴线出口在项目的西南侧,作为主要人流方向,从西边看向售楼处,南北两侧的墙面都是向外倾斜的,墙面和屋顶连贯形成一条优雅的橙色的折线,这条折线从北侧升起,至建筑檐口,在空中折两下形成了屋面的轮廓,一直延续到南侧,又向下折回地面。整个橙色的折面用了Parklex板材——表面是天然木皮的8mm厚幕墙板,营造了“橙”的主题,近看又极显自然,有品质感。售楼处主入口就在这折面里。
西侧的大片玻璃幕墙上使用了彩釉玻璃做的竖向遮阳,每块彩釉玻璃上遍布橙色或白色的菱形图案,远看过去,菱形图案组成了三个橙色的圆环,与“橙”的主题相呼应,在人行走过程中,由于视角变化,看到的图案也时刻不同。
由于需要兼顾后期风雨操场的使用要求,建筑的内部空间高挑,顶棚也延续室外橙色折面的线条,室内外空间连贯,一气呵成。局部由于售楼处使用需要,用轻型钢架做了二层办公区,局部二层与主体框架衔接处采用了便于后期拆卸的特殊钢节点设计。
译者: 艾比
Orange is a sunny, energetic, warm, happy, positive and romantic color, which is very fit the future users’ temperament. The building is located at the primary school site; it will be used as a sales office, and transformed to be the school’s indoor sport Arena. “Orange” is the theme color that represents the young, sunny and energetic audience. It expresses tension, unbridled creativity, and bursts of energy. Looking at the building from the main walk way on the west side, you can see an orange line from the side wall rises to the building eaves, folds twice to form the roof profile, then extends to the south, and then fold down to the ground. The orange line is made of Parklex material which is made of natural wood veneer. The color is close to orange red, not only fit the theme, but also looks natural.
On the west side of the main façade, color fretted glass have been used as vertical shading, each piece of glass is colored orange and white diamond pattern. Looking from far away, the diamond pattern consists three orange circles, again echoes the “orange” theme. External “fold” shows the dynamic of the internal ceiling form. The space is divided by relatively private space at the edge and the remaining space fills the entire building with the full “heights” and “hollow” feeling to emphases the unite spatial mobility and spatial tonality, Public space and office space are separated by white and wood color; these two colors also composed two sides of the “fold”. The building’s internal space and external epidermal are united under the romantic and exciting “orange” theme.
For later use as an indoor sport Arena, a 36m X 21m X7m high, column free space is required to accommodate an indoor basketball court. Therefore steel frame structure has been used to achieve the long span.
The line structure forms a slope shape giving the building a life and dynamic character. At the mid portion of the building, the folded structure move upward and extend outside, creates a void space for the main entrance. The interspersing fold roof also creates dormant windows naturally and provides a soft natural light, natural ventilation and smoke exhaust for the interior space.Concise form of dislocation makes richer space with deconstruction style. The building becomes more dynamic full of light and vivid. The unique orange body makes the sales office much more recognizable and iconic.
Flexible is also a major feature of this building. Considering the fact that it will be turned to an indoor sport Arena, light steel frame has been used to form the second level office area. Partial second floor and the main frame are connected by a special detail which can be removed easily later. That simplified the construction, reduced the cost, and can be changed easily in the future.
On the west side of the main façade that faces the pedestrian walk way, color fretted glass have been used as vertical sunshades. Every piece of color fretted glass have orange and white diamond pattern that formed three orange circles, echo the theme of “orange”. The vertical shading graphics overlap with interior space, with the viewing angle change, presenting the viewer an interesting overlay.
Using the high reflective vertical color fretted glass outside reduces the impact of western sunlight on the building, improves the comfort level, and reduces energy consumption. Follow the “Beijing public building energy efficiency design standards” guide line; we use the <external blinds optimization software V1.1> which Sunlay developed did an external shading coefficient calculation for this shade. The result meets the design specification, and adds the building facade a better design quality and unique characteristics.
The orange fold Parklex plank is made of natural wood, which is 100% recycled environmental friendly materials. The color is similar to orange red, fits the theme and appears natural with closer look.Carefully crafted details that make the best use of facade material. And hide the gutter and storm water drainage. Also integrating design process in junction of exterior envelope and interior space to ensure the design idea can be constructed perfectly.
The HAVC system use floor board air supply, which is better for the higher volume space to follow the principle of hot air floatation and cold air sinking. It improves indoor air quality during summer and winter besides taking away all the duct work above.
The subway station exit at the biological medicine base is located in the southwest of the site, which is also at the intersection of Xinyuan Street and Yongda road. It is also the main arrival direction by vehicle. Therefore, the initial concept is to make sure that the building has a high exposure and present its best characteristic from this point.Work with the site conditions, the sales office, main courtyard entrance and the subway station are formed into a pedestrian link and rendered a progressive feeling sequence when approaching to the building.
The interior design concept is looking for a balance within people, environment and architecture, reinforcing natural and visual effect, and articulating stylish thought. Bridging people, art and space, combining art, life, and the impact those coming from naturally formed structure make the space full of energy, life and quality.
北京万科橙售楼处外观图
北京万科橙售楼处外部图
北京万科橙售楼处外部局部图
北京万科橙售楼处
北京万科橙售楼处平面图
北京万科橙售楼处截面图
北京万科橙售楼处立面图
北京万科橙售楼处草图
北京万科橙售楼处正面图
{{item.text_origin}}

