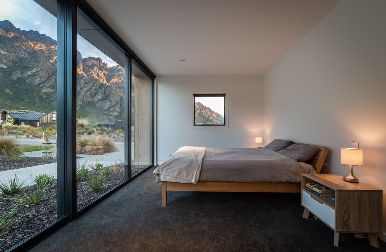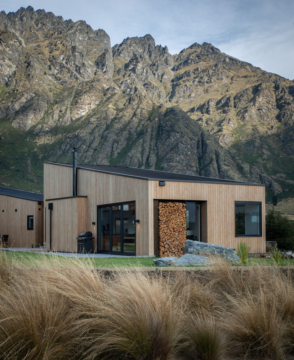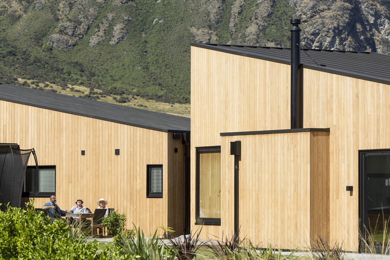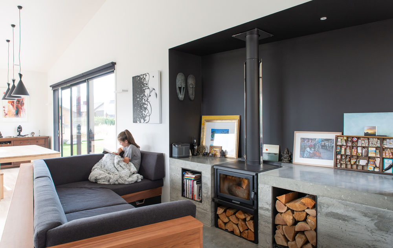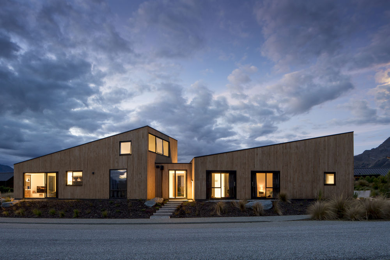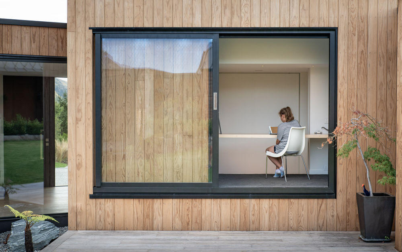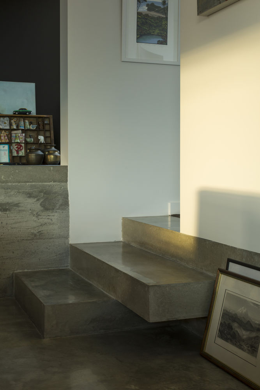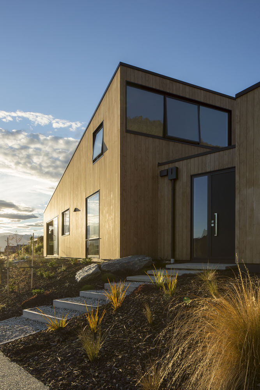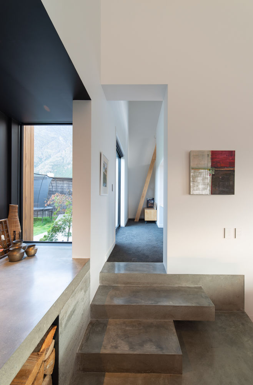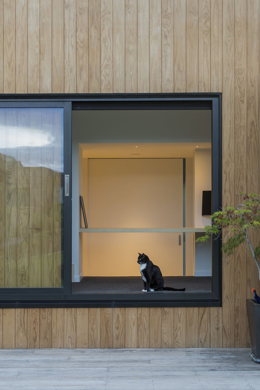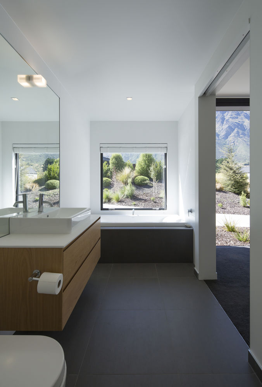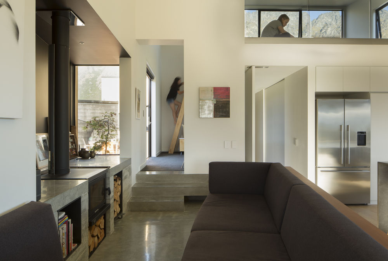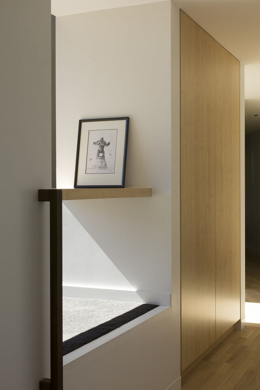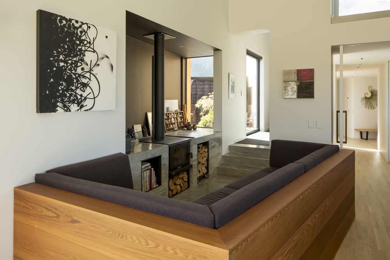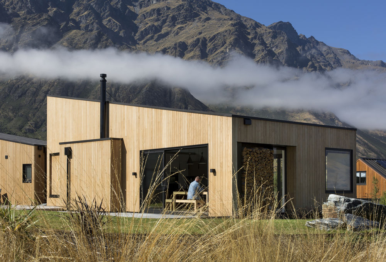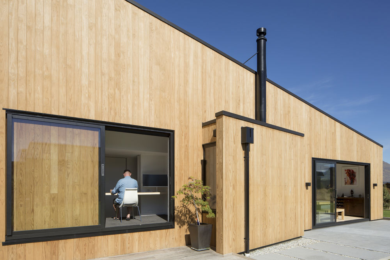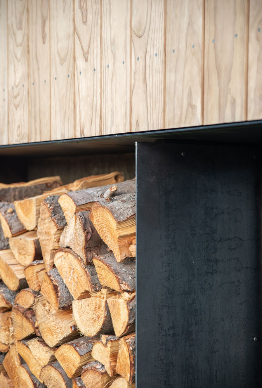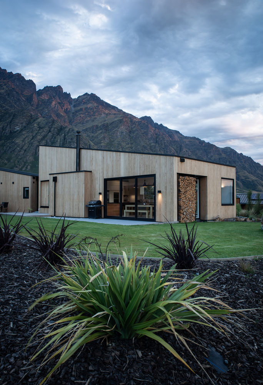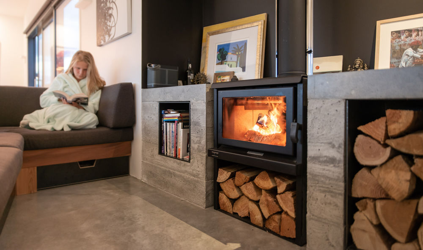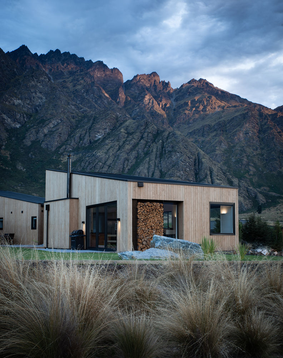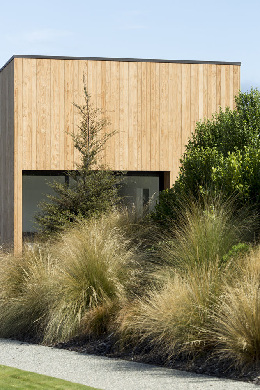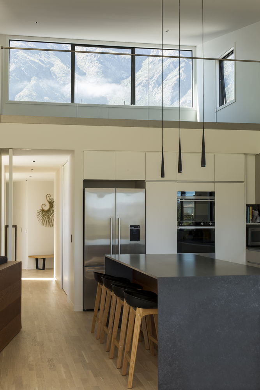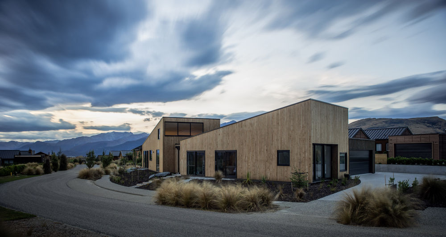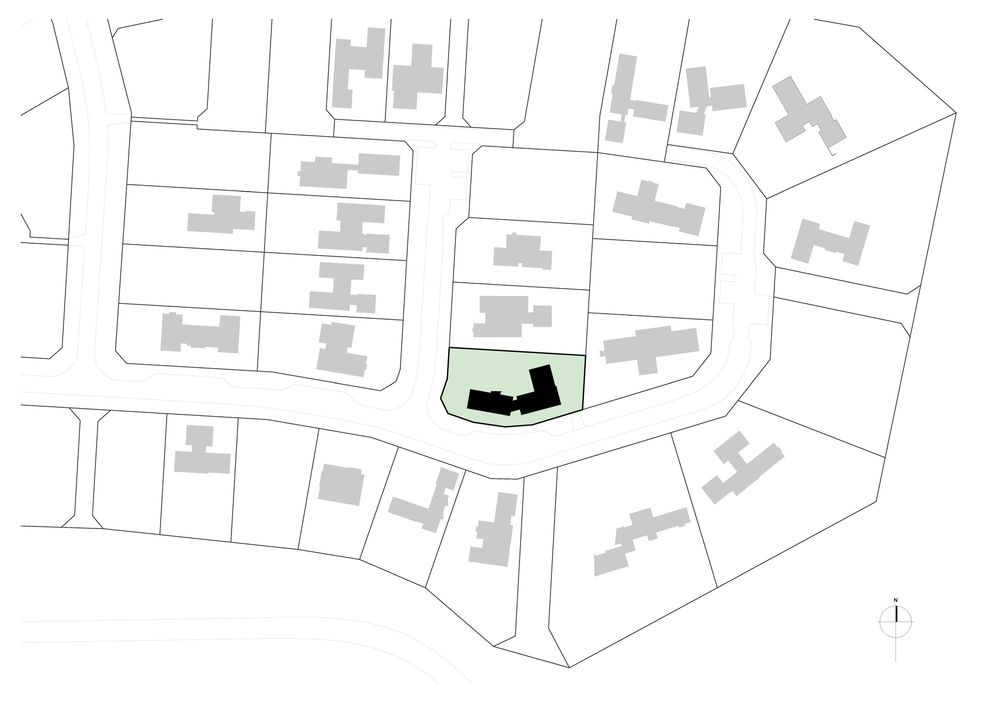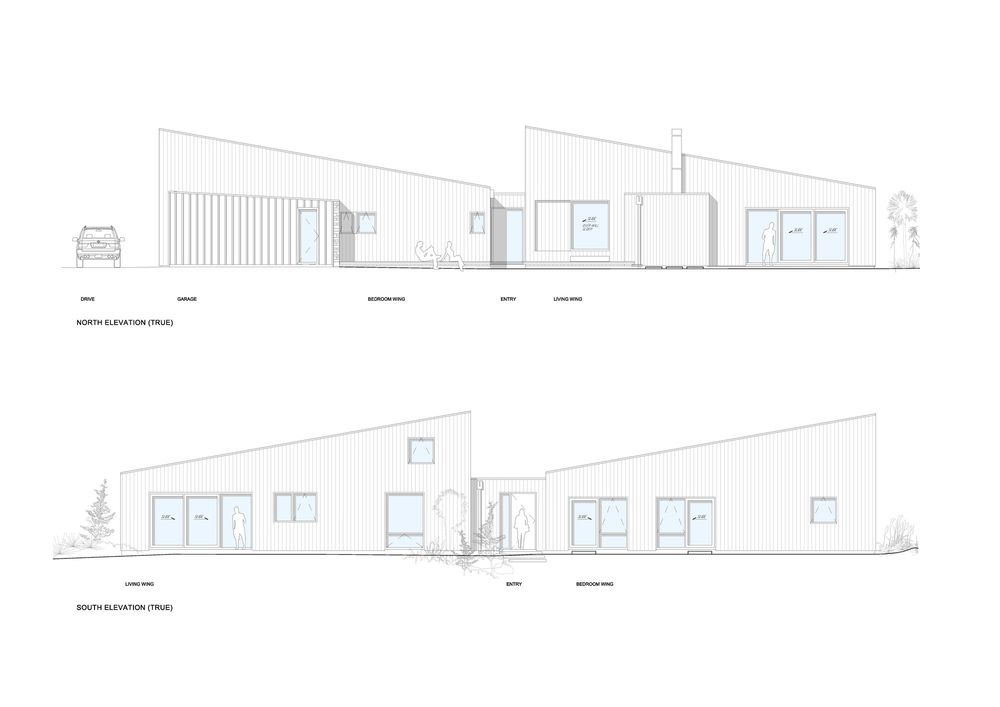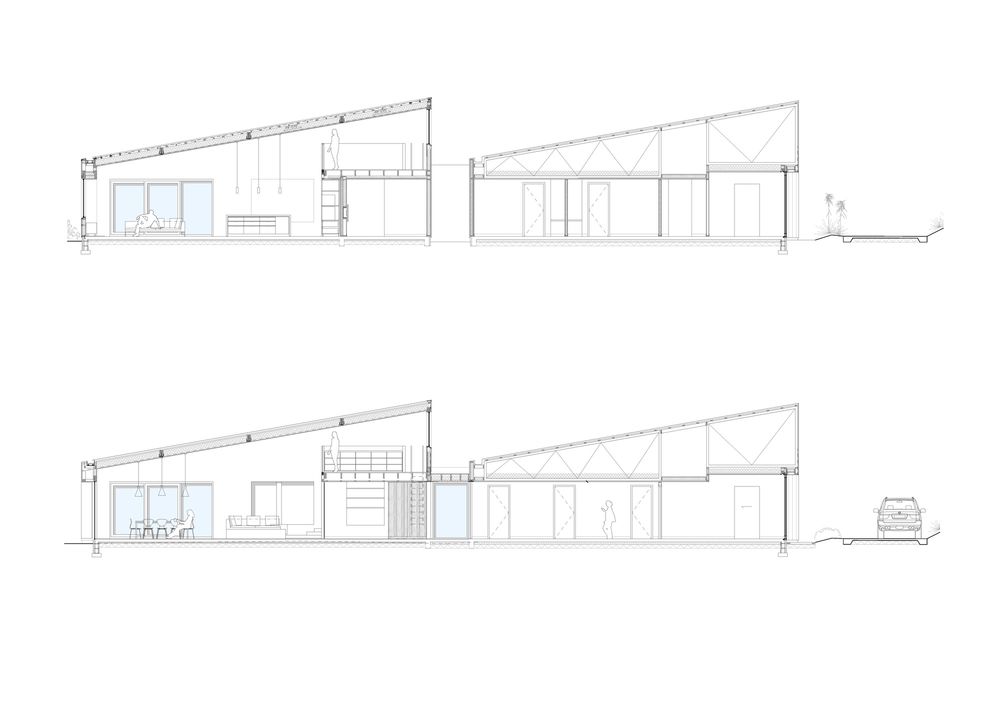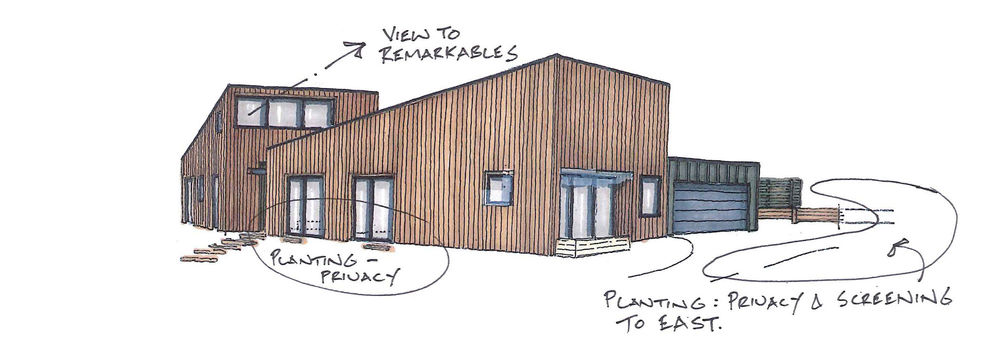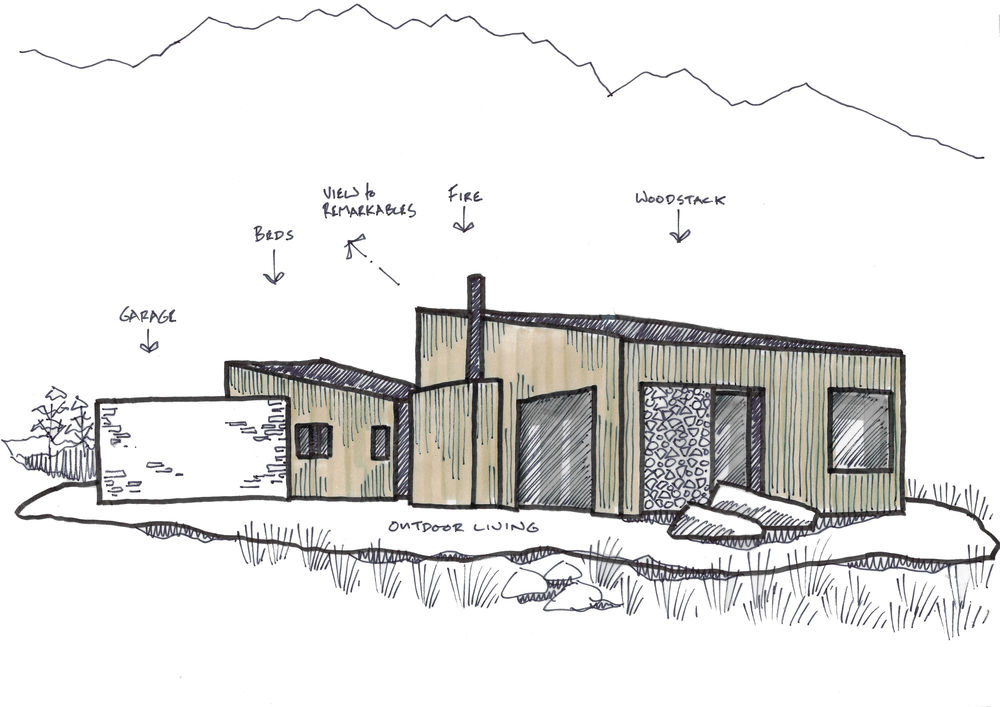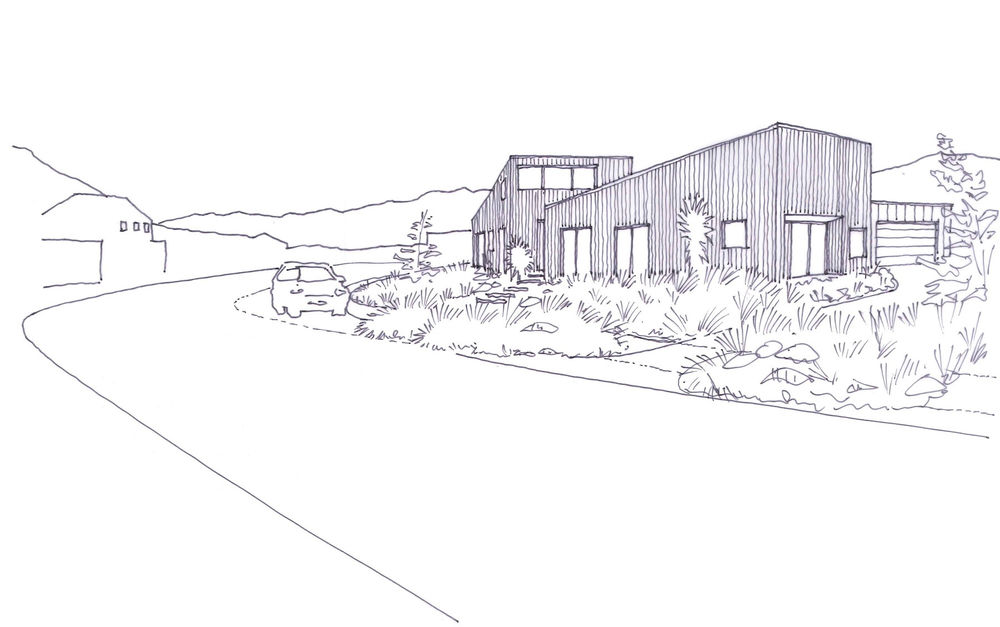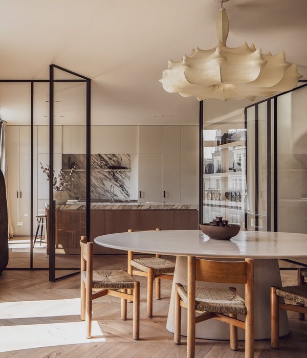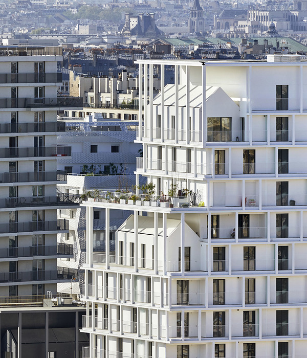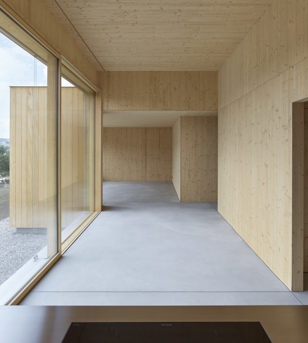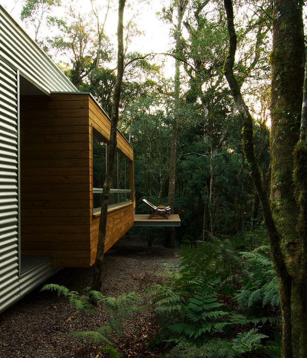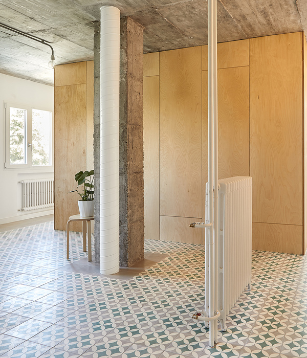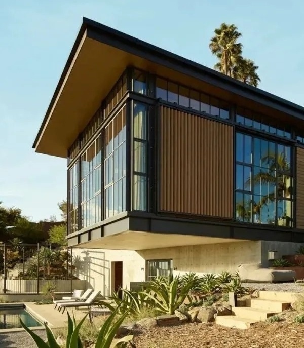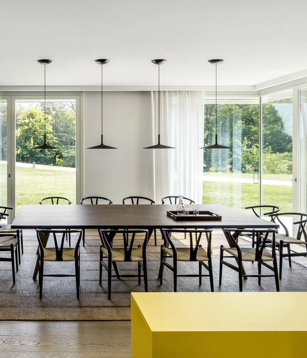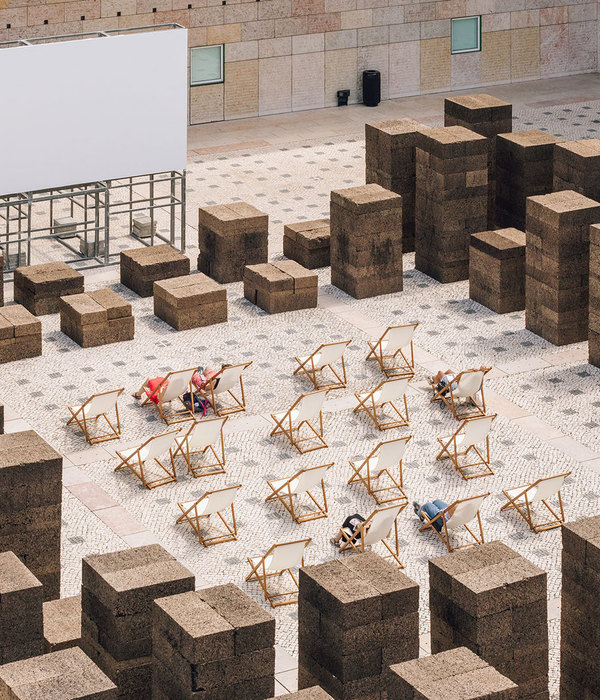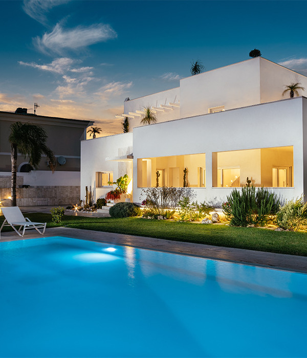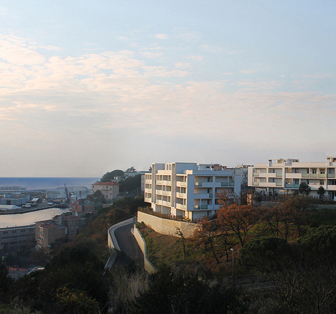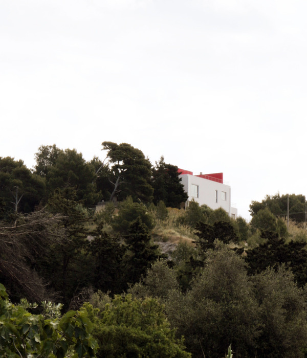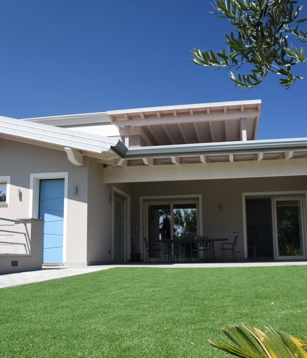本·哈德森建筑事务所 | 杰克点住宅 | 融入自然景观的现代乡村别墅
The brief was a family home for four; comfortable rather than grandiose, and for a design that complimented the site and felt ‘naturally belonging’ to the landscape. Ben Hudson Architects sought to reinterpret the simple rural vernacular of traditional agricultural buildings; as such the design is a contemporary interpretation of the Central Otago hay barn, with single pitch ‘farm shed’ roof forms. The result is a refined but simple silhouette which sits modestly below the mountains.

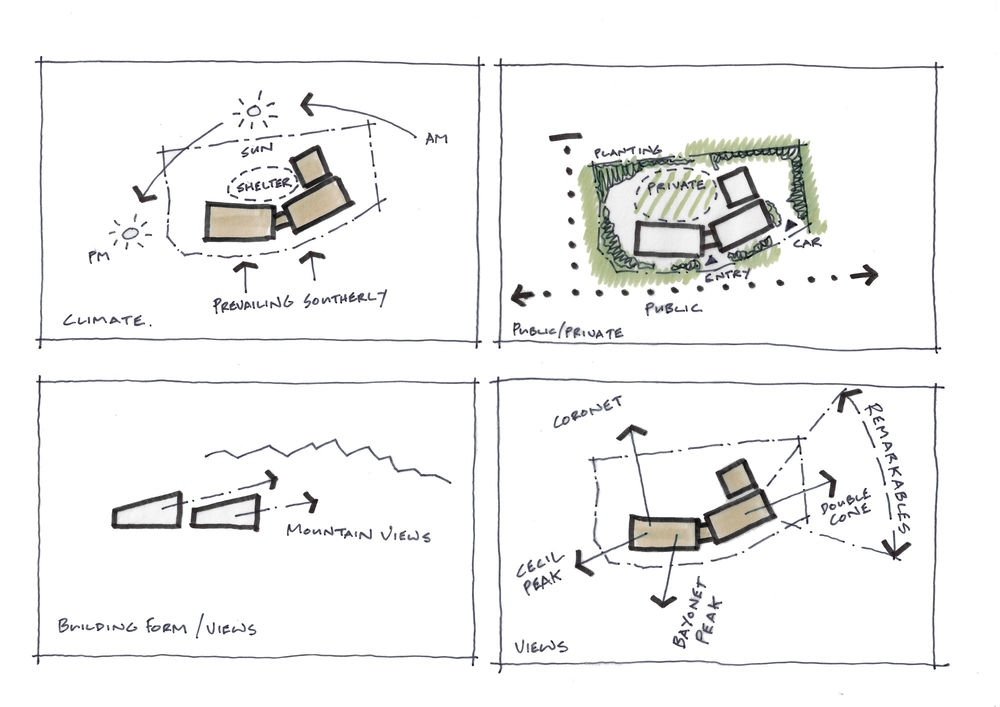
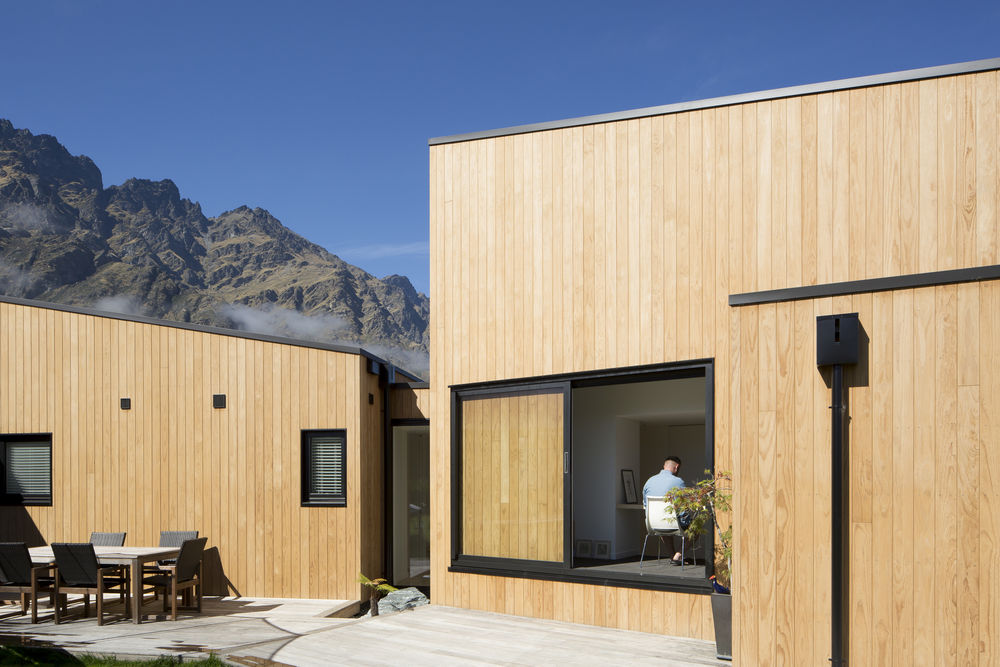
The form is divided into two distinct ‘pavilions’ – bedroom and living – connected by a central entry set back from the main buildings. A change in angle is incorporated in response to the irregular site boundary and to provide a sunny outdoor living area, sheltered from the prevailing southerlies. Openings respond to views, privacy, and internal function, but are designed to articulate form and provide human scale.
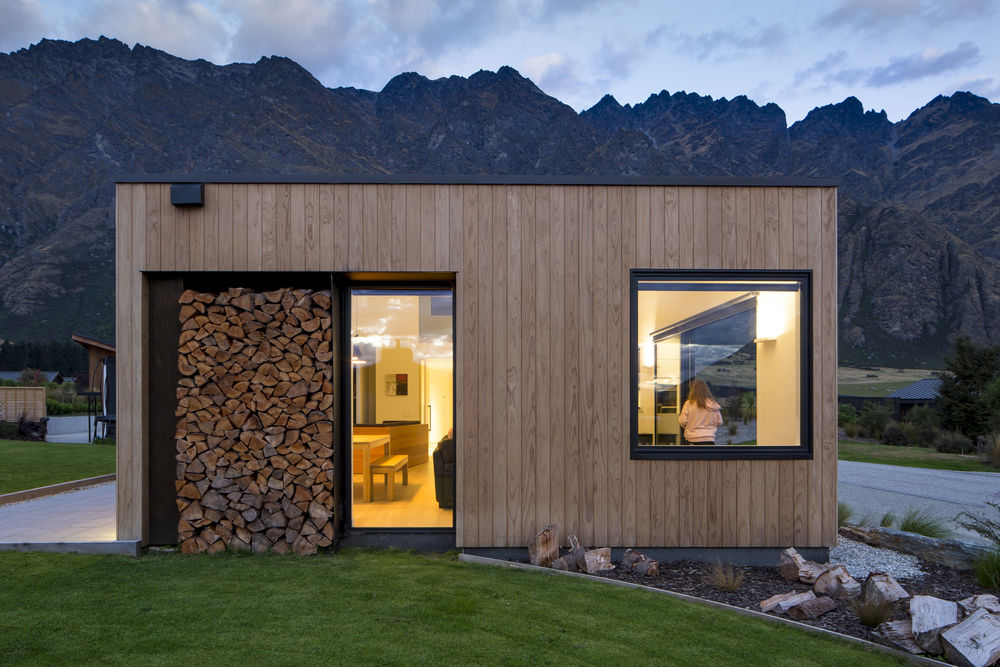
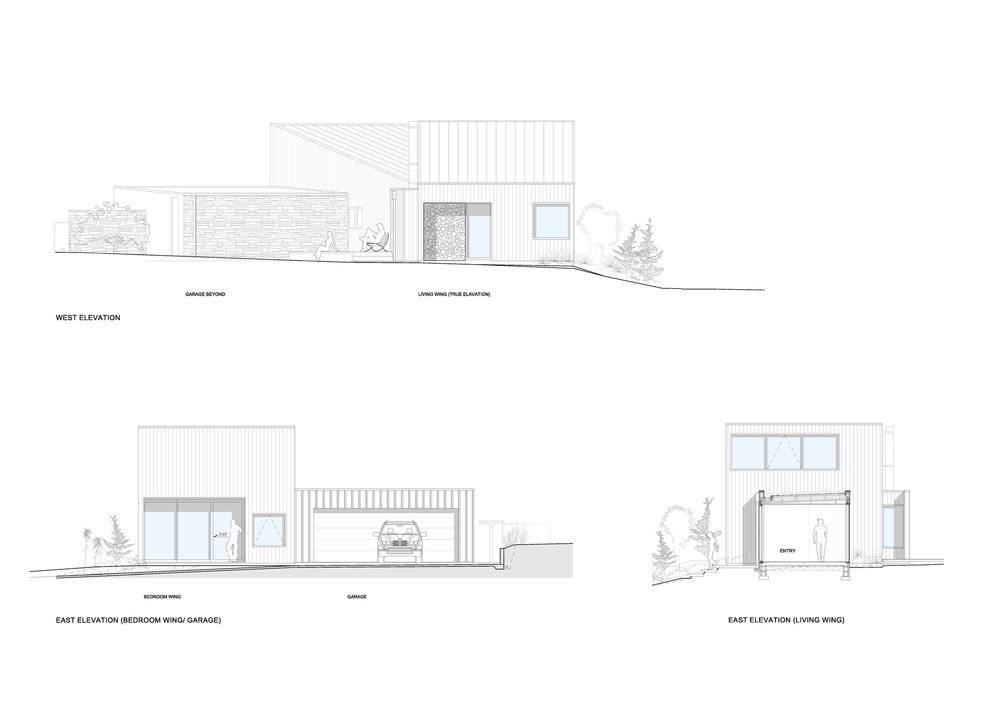
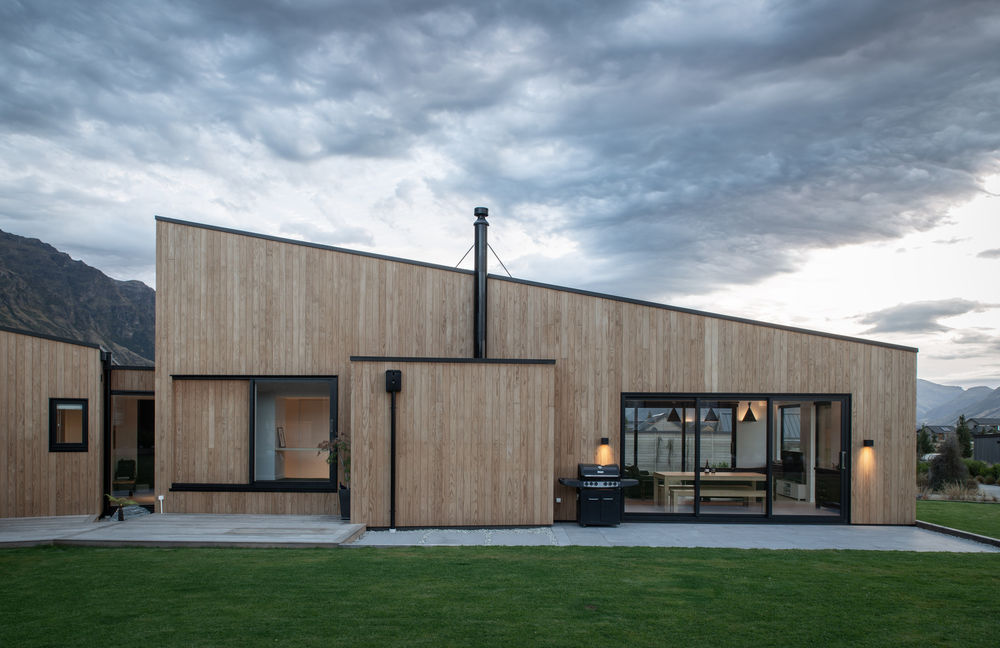
The home is intended to sit naturally within the context of the dramatic alpine landscape. The separate pavilions are positioned and shaped to embrace and frame ridgeline views; high-level windows to the east of the living space celebrate the Remarkables mountain range and cast light back down into the plan. Natural building materials and earthy, recessive colours reinforce the connection to the environment.
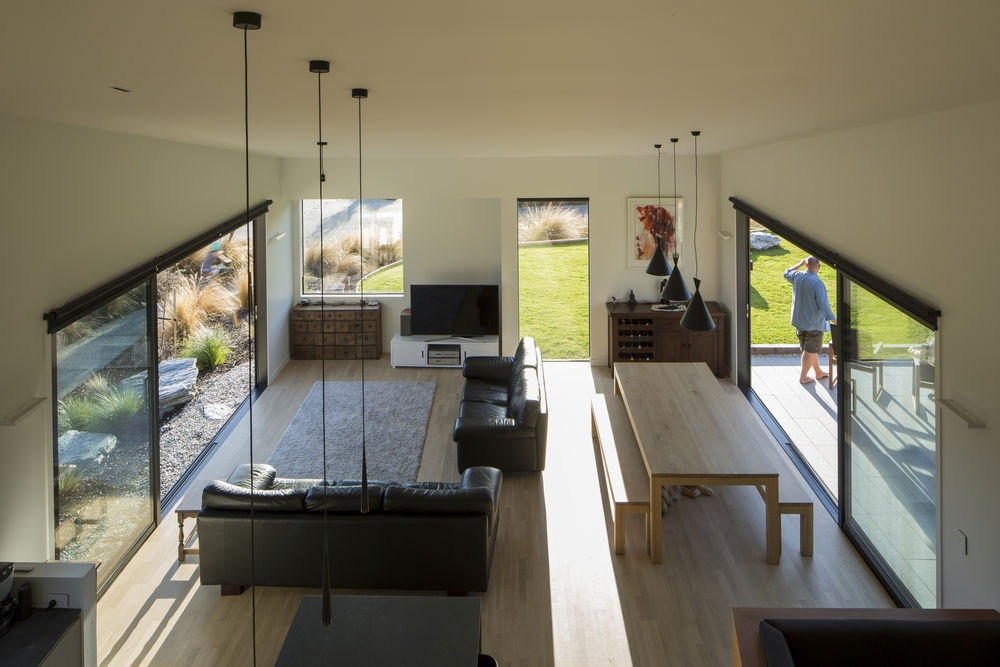
Internally, the living wing is defined as a single volume accommodating kitchen, living, dining, fireplace, and study, with a mezzanine studio space above, offering the occupants a flexible set of living spaces. White surfaces heighten the play of light and shadow within the interior, but in contrast a palette of raw concrete, cedar and dark painted walls adds a layer of warmth and intimacy to the fire area. From within, the sense of living in an alpine landscape is palpable, yet the house provides a comfortable retreat in which to sit back, unwind and enjoy a glass of local pinot.
