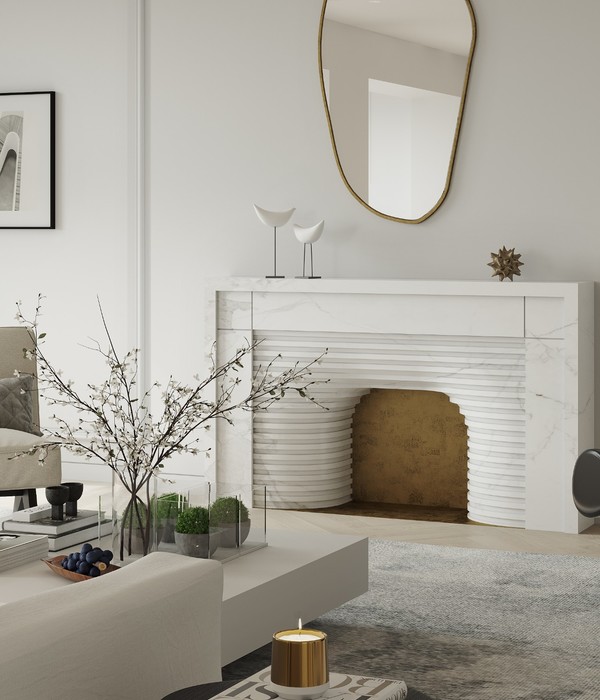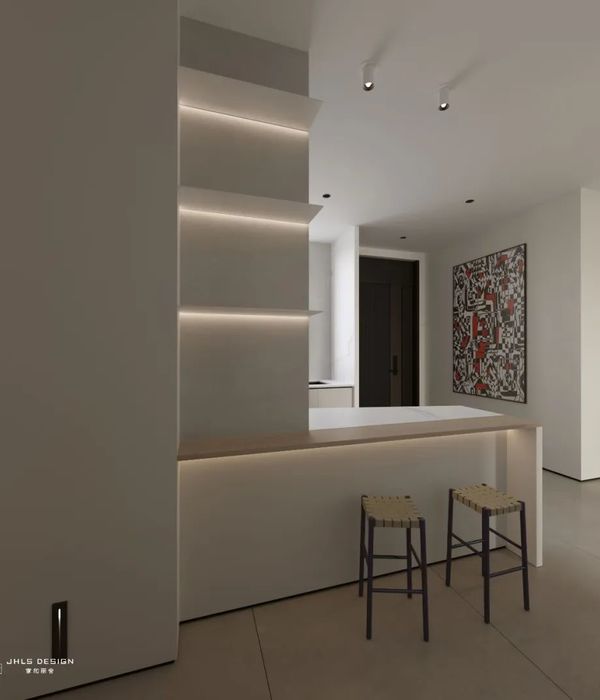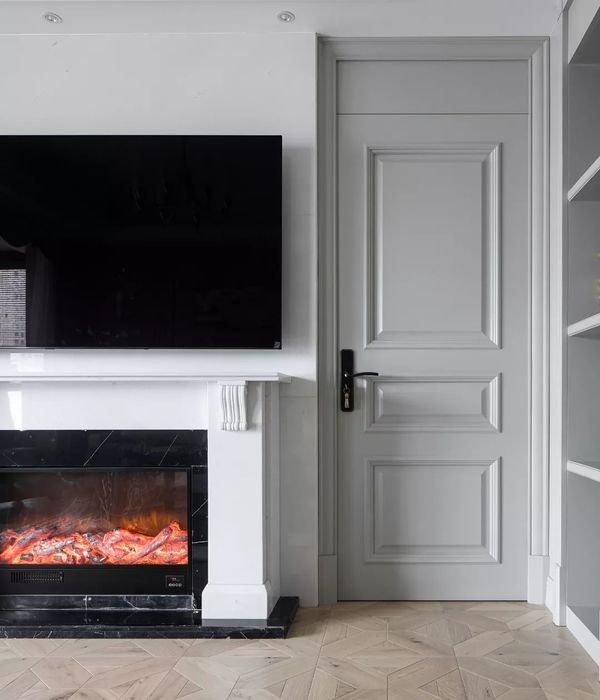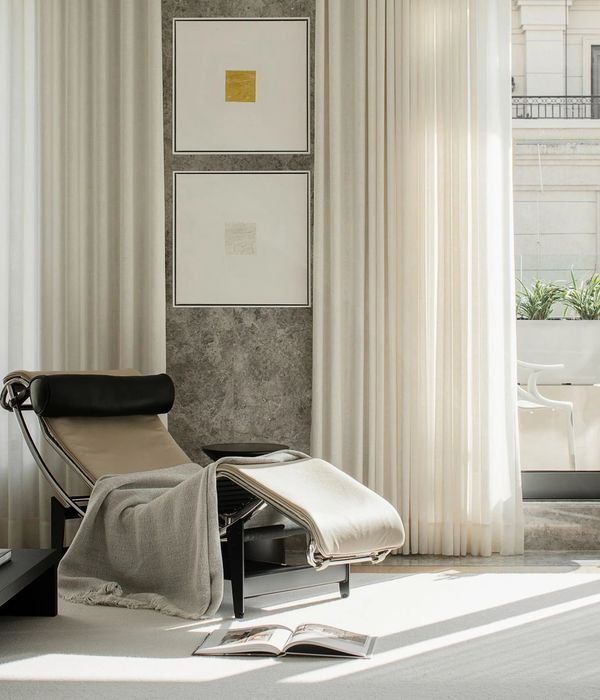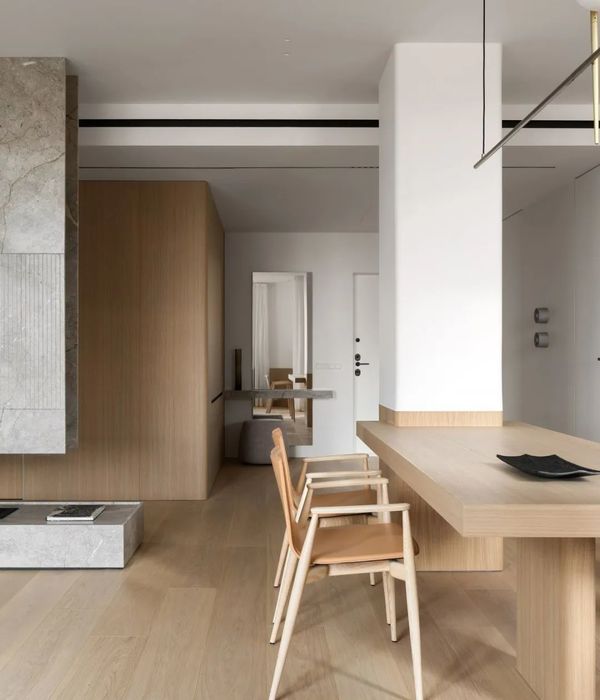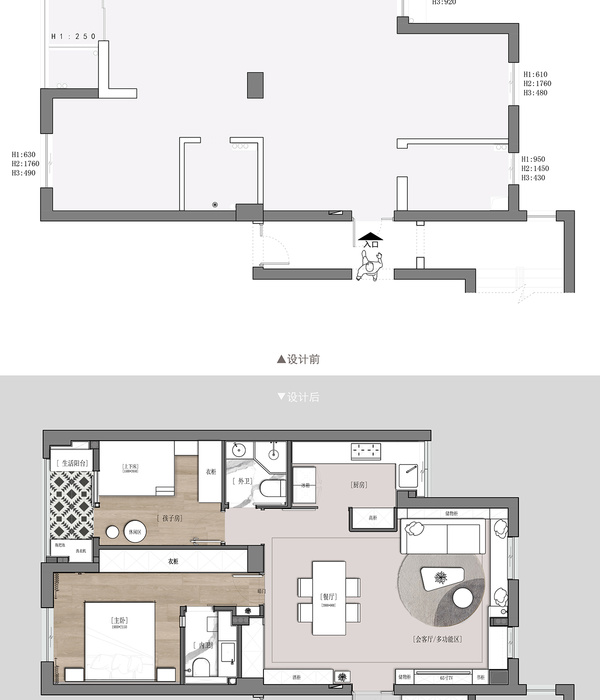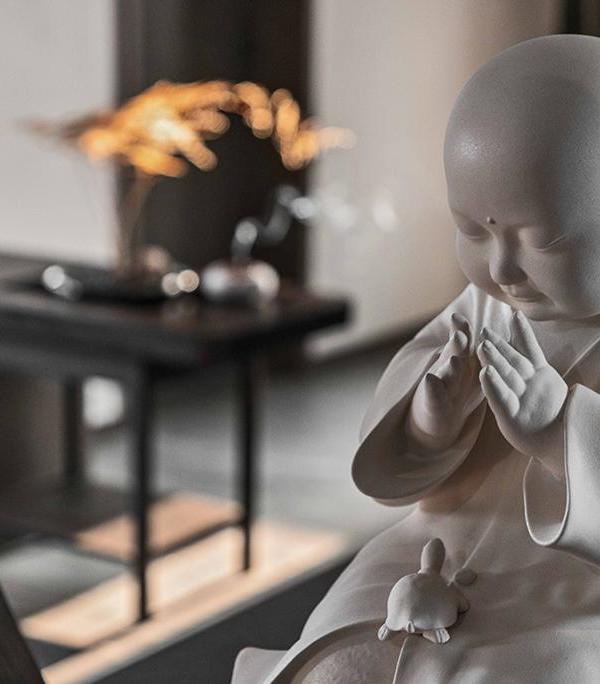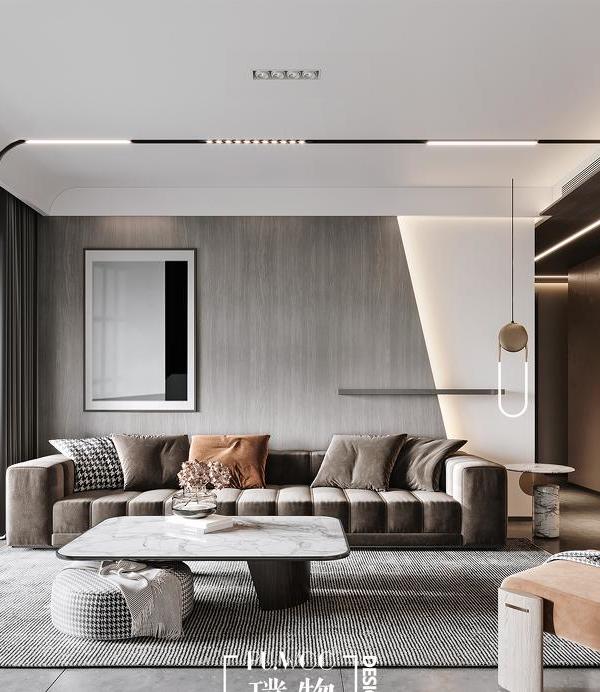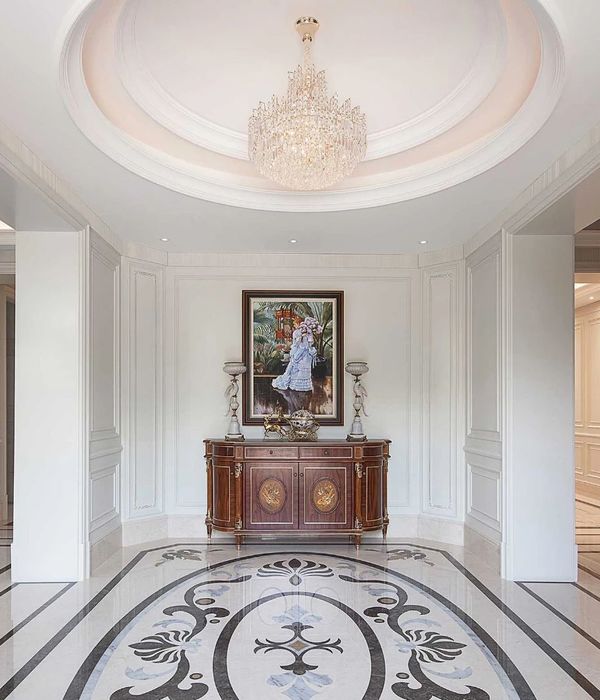这座公寓建筑被一道巨大的空隙分隔为两个部分,为住户带来了多样化的城市景观,并创造了高层住宅的全新模式。立面元素根据视野进行了精确的调整,使整个建筑看上去犹如一座轻盈而通透的“城市”,从地面伸向天际。
A monumental rift divides this large building, multiplies perspectives on the urban landscape and creates new ways of high-rise living. By a subtle game of elements replaced along the public space, the construction emerges according to the views, like a city made of bodies and transparencies. A piece of territory is fixed from the ground to the sky.
▼建筑外观,exterior view ©Luc Boegly
较高的一座建筑高50米,与公园入口相邻,位于场地的西北侧;另一栋较低的建筑与04a地块相连,与街道层的裙楼共同构成了面向公园的城郊景观。景观花园作为建筑的内部元素,在公园和街道之间形成了过渡,同时为建筑赋予了轻盈且“弱不禁风”的独特观感。
▼场地平面图,site plan ©AAVP Architecture
The building, rises up to 50 meters and is located on the north-west side, along the park entrance, while the lower buildings are built up against the lot 04a, alongside the neighboring base, creating a suburban scale facing the park.The landscaped garden becomes a negative piece to the buildings and a transition landscape between the park and the street. It participated to the distinction of the buildings, which project an image of lightness and fragility.
▼立面元素根据视野进行了精确的调整, the construction emerges according to the views by a subtle game of elements replaced along the public space ©Luc Boegly
▼顶层立面局部,top floor facade ©Luc Boegly
▼室内空间,interior view ©Luc Boegly
▼公寓阳台,terraces ©Luc Boegly
该建筑的设计旨在强调花园既有的空阔感,两座建筑被赋予了颜色上的变化,这样,位于其中的花园则不再是一个连接者的角色,而是与建筑本身的尺度及其所在的位置共同作用,使整个项目以和谐的观感融入城市景观。
First and foremost, this garden is an empty place. The project is made to emphasize this emptiness. We chose to add a chromatic difference between these two constructions, in order to characterize the emptiness, which should not only be read as a link between two volumes perpendicular to the park. We underline the distinction with their scale and their urban position.
▼两座建筑被赋予了颜色上的变化, a chromatic difference was added between these two constructions ©Luc Boegly
▼立面局部,facade partial view ©Luc Boegly
白色的体量定义出建筑的形式边界,呈现出宏伟的观感;黑色的体量保留了与白色建筑相同的构造原理,同时借助立面上的金色元素与中央花园建立了另外一种联系。这种差异性也令建筑与花园中的植被形成了对话和互补的关系。
The building is two-tone. One part is white, monochrome, drawing the building form limits. Its imposing mass helps distinguish the first building from the second, which is black with golden highlights, it preserves the same constructive principles but establishes another relation with the central garden, based on erasure, like an absence. This disparity dialogues and enriches itself with the surrounding vegetation.
▼朝向城市景观的视野,view towards the urban landscape ©Luc Boegly
▼黑白立面的对比,the contrast between the two constructions ©Luc Boegly
▼黑色立面以金色元素点缀,the black facade with golden highlights ©Luc Boegly
▼公寓内部公共空间,internal public area ©Luc Boegly
▼一层平面图,ground floor plan ©AAVP Architecture
▼东立面图,east facade ©AAVP Architecture
▼南立面图,south facade ©AAVP Architecture
▼剖面图,section ©AAVP Architecture
Client : Kaufman & Broad Architects : AAVP ARCHITECTURE (architectes mandataires) : Vincent Parreira, Eric Crochu), AIRES MATEUS E ASSOCIADOS (ASSOCIATED ARCHITECTS) : MANUEL AIRES MATEUS, JORGE P. SILVA Prime contractor team : AIRES MATEUS E ASSOCIADOS + ATELIER ROBERTA (PAYSAGISTE) + ELITHIS (FLUIDES) + ELEMENTS ENVIRONNEMENT Location : ZAC Paris Batignolles / Lot O4B Delivery date : April 2018 Program : 170 units of housing+ shops + shared spaces Competition year : 2012 Duration of studies : 3 years Duration of construction phase : delivered in 2018 Surface area : 12 604 sq.metter Construction costs : 27 535 530 € Supervision : ANTIOPE Construction company : Bouygues Environnemental labels : H&E CERTIFICATE – RT 2012 / PROFIL A – OPTION PERFORMANCE / LABEL BIODIVERCITY
{{item.text_origin}}

