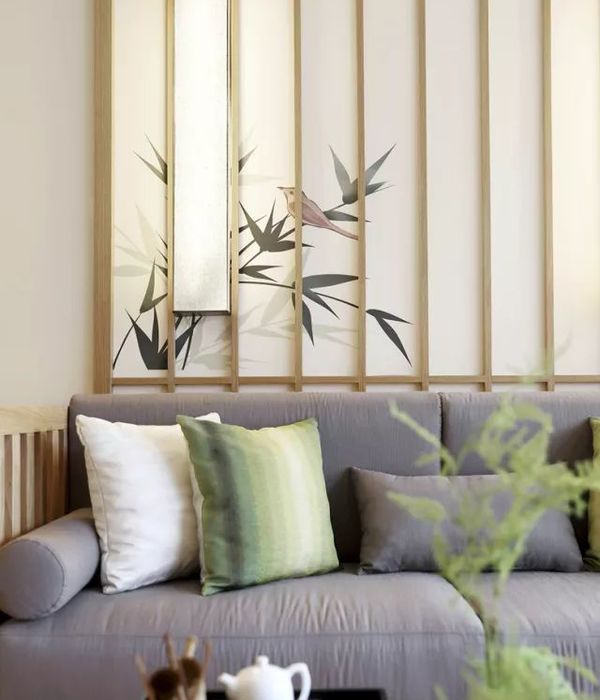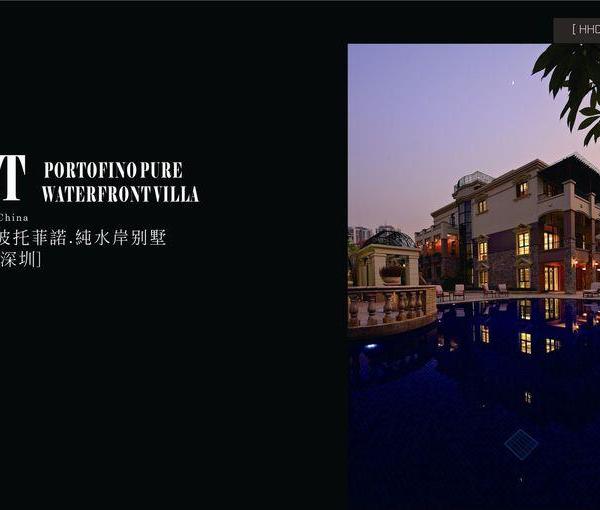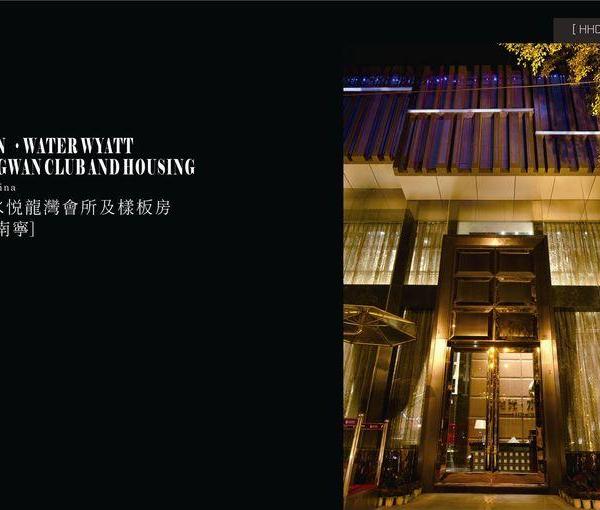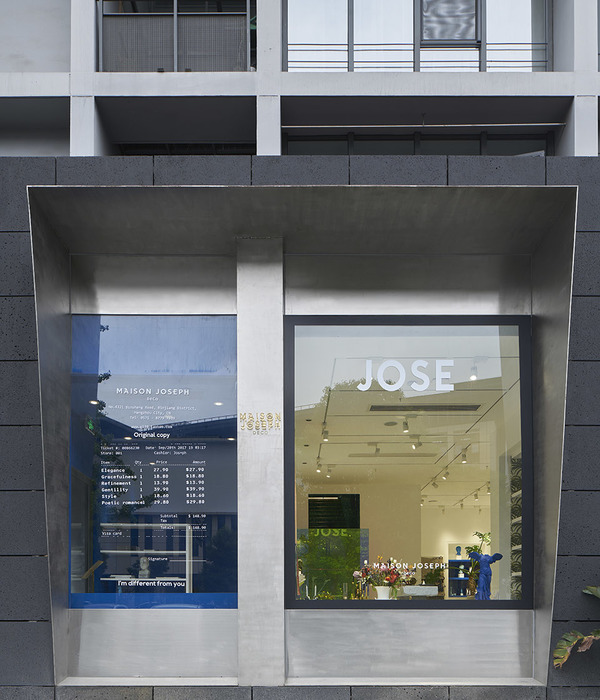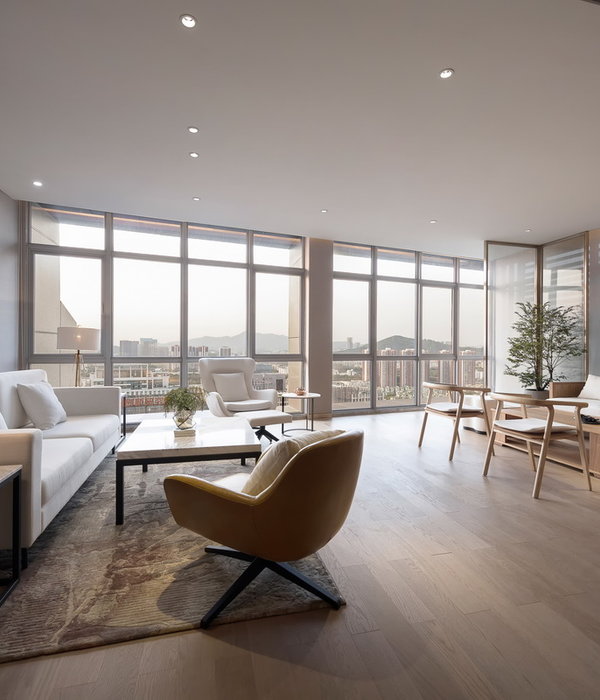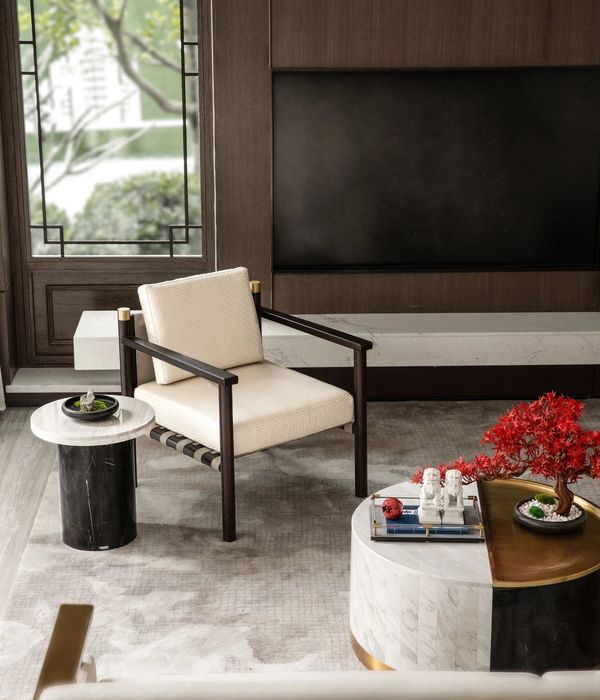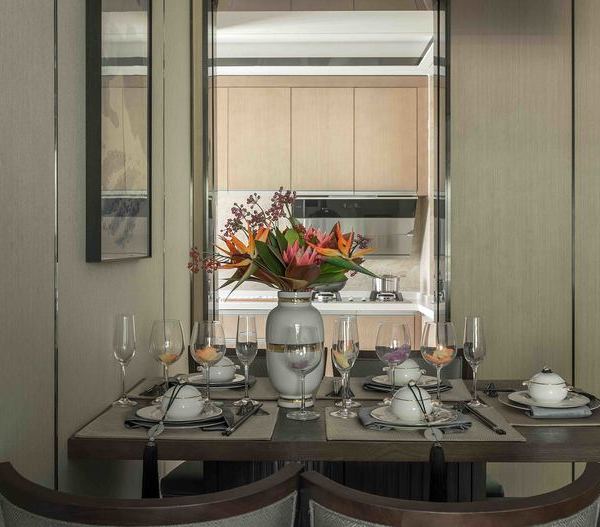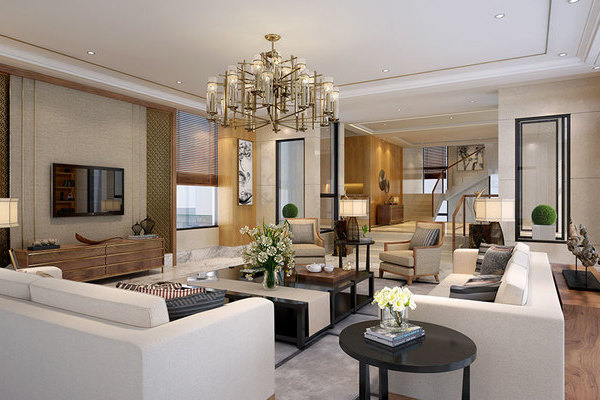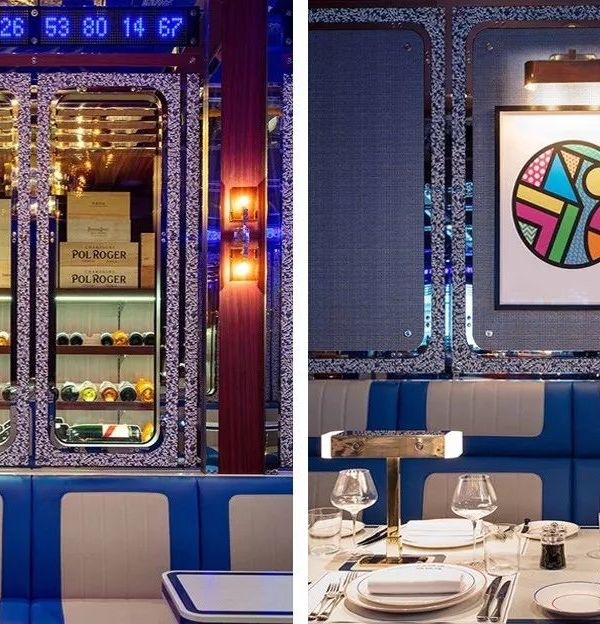该项目位于马德里住宅区的13层塔楼里,改造面临的最大挑战是在不降低天花高度的情况下整合现存管道与竖向结构,改善室内采光,创造流动的空间。
The transformation of this house, in a thirteen-storey tower in a residential neighborhood in Madrid, has been a fundamental challenge: how to generate a fluid space while integrating all the pipes and vertical structures that exist in a building of this type without losing height of ceilings and enhancing the generous natural light of its perimeter.
▼项目概览,overview © Davit Ruiz
该项目借鉴了“野兽派”建筑清晰而温馨的空间,在巴西建筑师Paulo Mendes da Rocha设计的Butanta之家中,粗犷的结构与天然木材、液压砖等精致材料共存。因此,建筑师在客厅、厨房和餐厅这些主要空间铺设水泥砖,其中,边缘地面采用浅灰色水泥砖,中心地面采用有几何图案的砖,与原始的混凝土板形成了连续的空间。而厨房的独立式桦木胶合板打断了空间的连续性。
We found the answer in the clearness and warmth of the spaces of the “paulista” architecture (see Casa Butanta, P. Mendes da Rocha) where the rawness of the seen structure coexist with the materials, carefully chosen, such as natural wood or the hydraulic tiles.Thus, we unify the main space of the house (living room, kitchen and dining room) using a hydraulic tile pavement that combines plain pieces (on the edges) and geometric ones (in the central space) that, together with the original concrete slab, creates a continuous space, articulated by the only piece that interrupts the horizontal vision of this space: the free-standing birch plywood piece of the kitchen.
▼厨房的独立式桦木胶合板打断了空间的连续性,the free-standing birch plywood piece of the kitchen interrupts the horizontal vision of this space © Davit Ruiz
▼从客厅看向厨房,view from living room to kitchen © Davit Ruiz
▼厨房,地面边缘铺设液压砖,中心铺设有几何图案的瓷砖 © Davit Ruiz kitchen,hydraulic bricks on edges,geometric tiles in the central space
▼从厨房看向阳台,view from kitchen to balcony © Davit Ruiz
▼阳台,采光效果好,balcony,good lighting © Davit Ruiz
房间的其余部分十分轻松自如。其中,卧室入口较深,旁边包含储藏空间,使得屋内不受公共空间活动的干扰。两间浴室相邻,减少了设备空间。
The rest of the house is solved in a very natural way: the bathrooms are packed into adjoining spaces to reduce the facilities and the bedrooms are separated from the common spaces by deep entrances that contain the storage while isolate the rooms from the activity of the living room.
▼从厨房看向卧室,view from kitchen to bedroom © Davit Ruiz
▼从客厅看向卧室,view from living room to bedroom © Davit Ruiz
▼从卧室看向客厅,view from bedroom to living room © Davit Ruiz
▼细节,details © Davit Ruiz
▼浴室,bathroom © Davit Ruiz
▼平面,plan © MINIMO
{{item.text_origin}}

