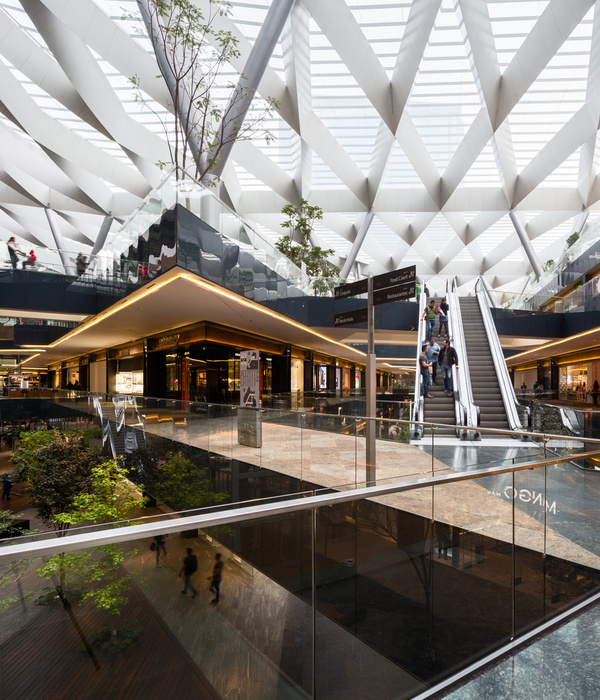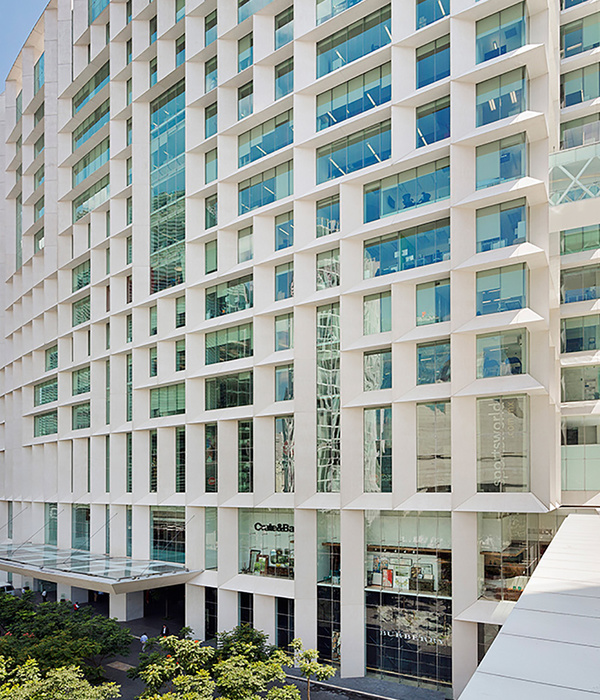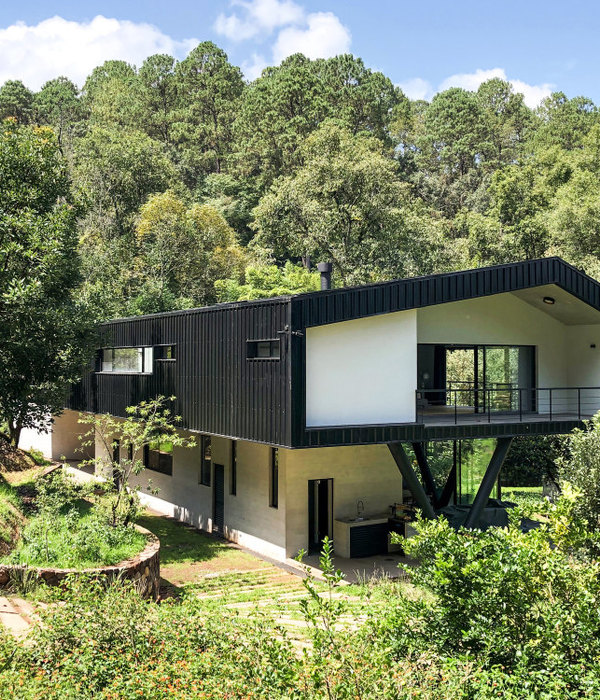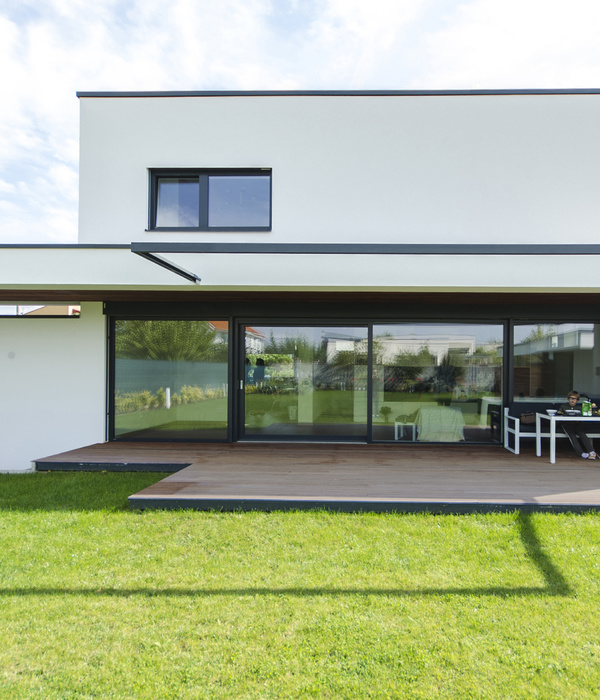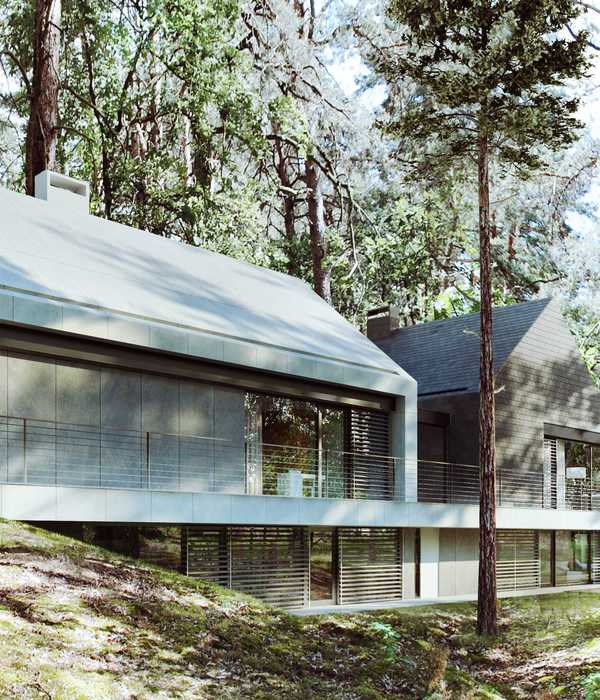- 项目名称:印度泳池别墅
- 设计方:Abin Design Studio
- 设计团队:Abin Chaudhuri,Shahinur Rehman Dipu,Palash K Santra,Angshujit Mazumdar
- 委托方:Mr. Kamal Das
- 摄影师:Ravi Kanade
India Pool Villa
设计方:Abin Design Studio
位置:印度
分类:别墅建筑
内容:实景照片
设计团队:Abin Chaudhuri, ShahinurRehmanDipu, Palash K Santra, AngshujitMazumdar
委托方:Mr. Kamal Das
图片:26张
摄影师:Ravi Kanade
这是由Abin Design Studio设计的泳池别墅。该项目位于孟加拉乡村郁郁葱葱的绿林中,是客户Das先生祖屋的扩建项目。客户在现状平方两边购买了土地,以扩建游泳池、健身馆、开放式草坪和宾客娱乐区。基本设计准则决定了泳池面向平房东部而设。扩建体量面向东北方向,以为现状住宅和新规划健身馆、宾客区提供光线和通风。这也有助开阔的泳池和北部草坪的视野。健身馆及宾客区均使用了简洁、有序的建筑语言,并设有悬架阳台和户外楼梯。百叶式的开窗方式使得阳光过滤渗透到室内,营造了柔和的光影效果。宾客区可欣赏以广袤乡村绿化为背景的泳池全景。
译者:筑龙网艾比
From the architect. Set amidst lush greens of rural Bengal, Pool House is an extension to the ancestral home of Mr Das. Having procured some land on two sides of his existing bungalow, the client, a fitness enthusiast, required a swimming pool, gymnasium, open lawns and guest entertainment areas as an addition to his residence.Basic Vaastu guidelines dictated the pool to be located towards the East of the bungalow. The built mass of the extension was thus planned towards the North-East enabling unobstructed light and ventilation to both the existing residence and the newly planned gymnasium and guest block. This moreover facilitated open views of the swimming pool and the northern lawns from both structures.
Two accesses from the first floor of the bungalow to the pool complex were designed as architectural features. The entry from the South-East corner of the house makes its way across a small bridge turning into a cantilevered staircase. The bridge mass itself proves to act as a visual barrier from the South-lying road. The fenestration for this gangway has been crafted with sleek wooden louvers to provide privacy while still enabling ventilation. The entry towards the North-East corner of the bungalow is designed as a modern deck cantilevering out on two sides. This minimalistic structure complements the existing old archetypal residence. A crafted granite staircase leads one down to the extension.
The gym and guest block itself is designed in a simple, sleek language with overhanging frame balconies and a statement external staircase. Louvred fenestration allows filtered light in to the indoors creating a soft play of light and shade. This block enjoys a panoramic view of the swimming pool against a vast backdrop of rural greens.The pool is bordered on two sides by a continuous lotus pond interspersed with sculptural trees. The whitewashed boundary wall behind is dotted with small niches that house lamps within them. By night, the under-lit pool and the warm lamps create a mesmerising effect in the complex. A hot tub has been designed under the bridge access to snugly sit amid landscape features.
Custom made sculptures add value to the landscaping and treatment of this residence. The client comes from an agricultural background and wished for the lawns to be more than a grassy field. They were thus designed with verdant shrubbery, gentle mounds and integrated lighting. A gazebo was added to the open area so one could enjoy the landscaped garden up close. Designed as a minimalist frame, this pavilion showcases the flourishing greens amongst which it sits rather than stand out from them.
印度泳池别墅外部实景图
印度泳池别墅之局部实景图
印度泳池别墅外部夜景实景图
印度泳池别墅内部实景图
印度泳池别墅示意图
印度泳池别墅平面图
印度泳池别墅剖面图
印度泳池别墅立面图
{{item.text_origin}}





