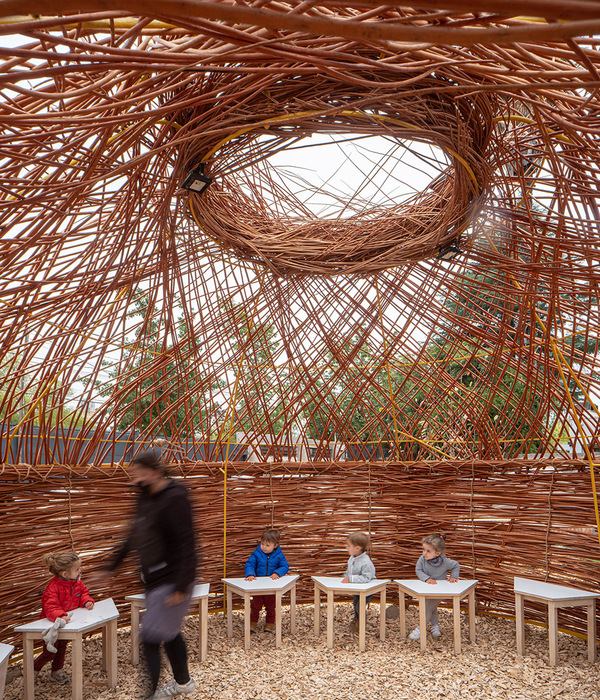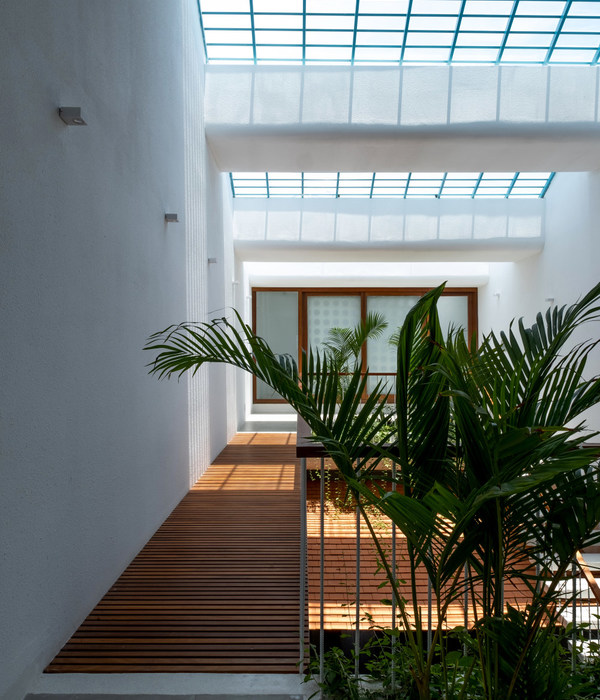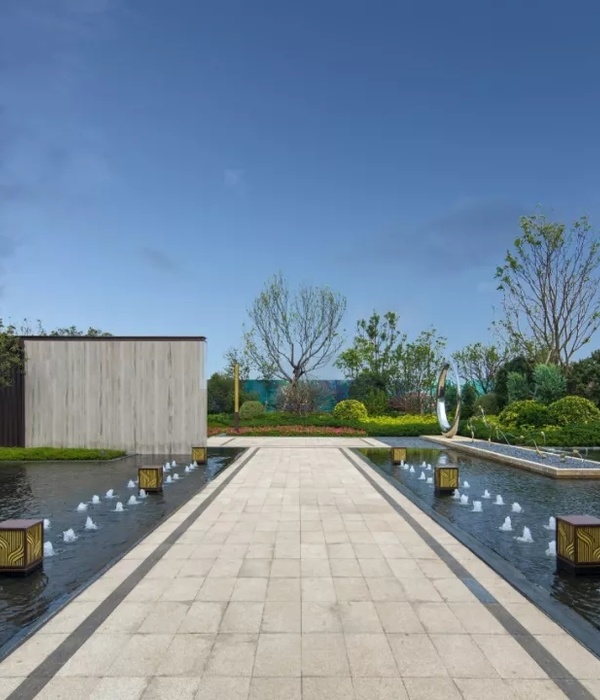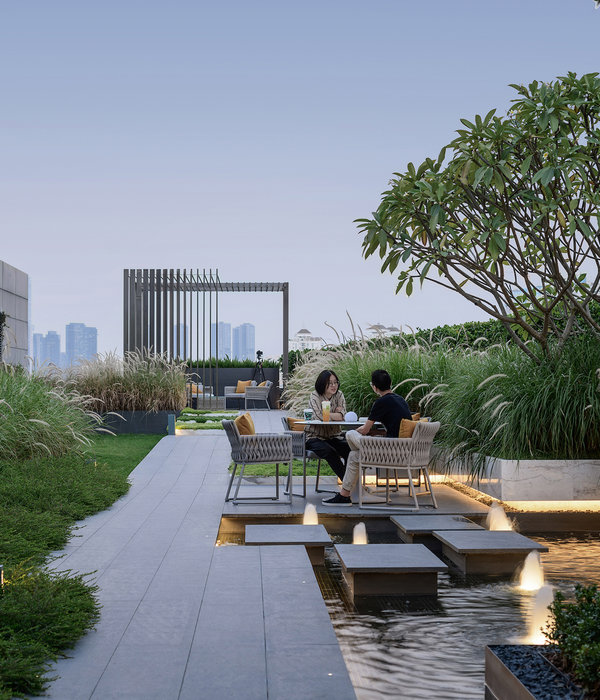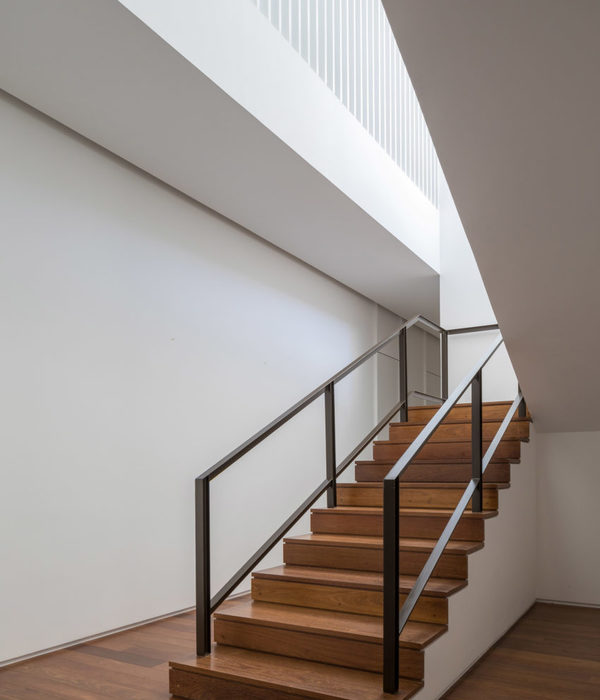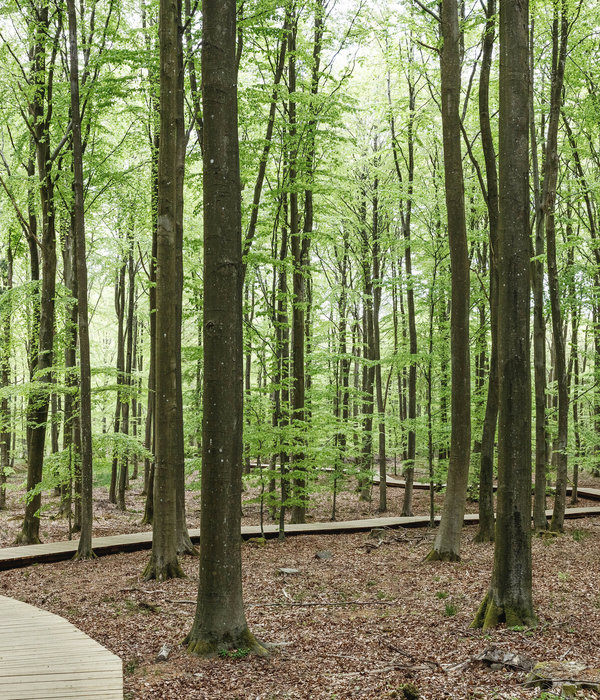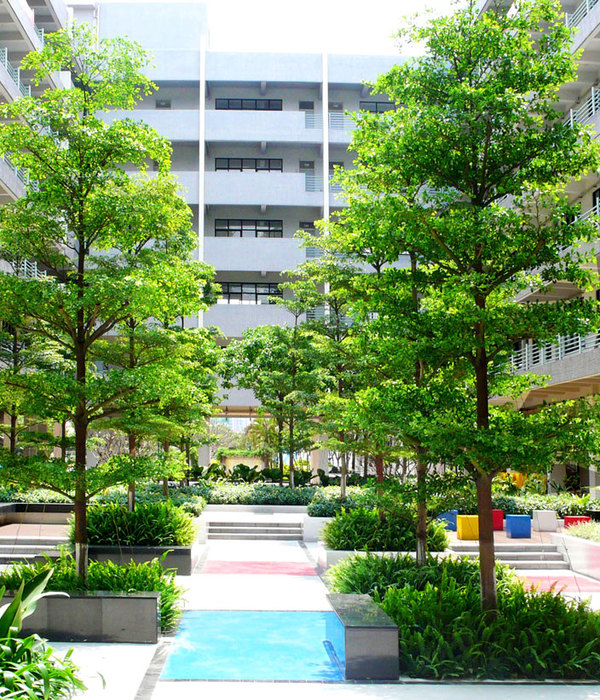这个项目涉及设计和广泛恢复位于格林威治郊外的一个历史性的4英亩房地产。 其愿景是创造一个全年的花园,这将是一个有意义的扩展现有的住宅,提供空间的娱乐,娱乐和反思。 该项目集成了一系列的场石墙,以定义围绕房子和花园的各种使用高原。 场地设计尊重微气候,区域材料,以及在施工过程中使用当地工艺。 客户对Dan Kiley工作的兴趣激励我们简单地考虑整个空间的线,面和模式之间的关系。
This project involved the design and widespread restoration of a historic four-acre estate located on the outskirts of Greenwich. The vision was to create a year-round garden that would be a meaningful extension of the existing residence and provide spaces for pleasure, recreation, and reflection. The project integrated a series of fieldstone walls to define varied plateaus of use surrounding the house and gardens. The site design was respectful of the microclimate, regional materials, and use of local craftsmanship during construction. The Client’s interest in the work of Dan Kiley inspired us to think simply about relationships between line, plane and pattern across the site.
{{item.text_origin}}


