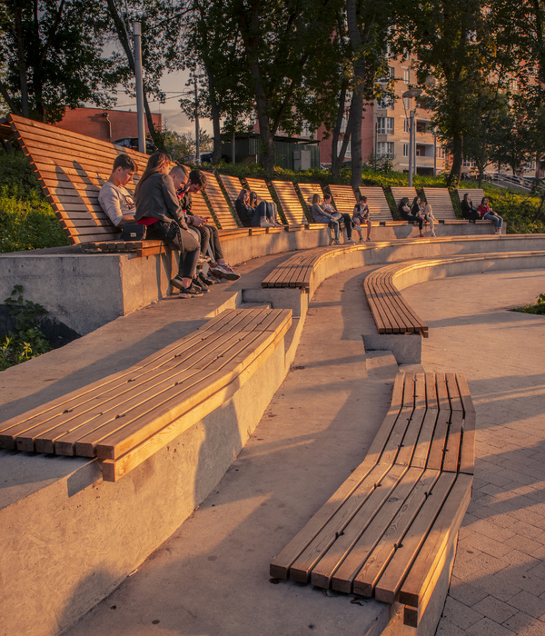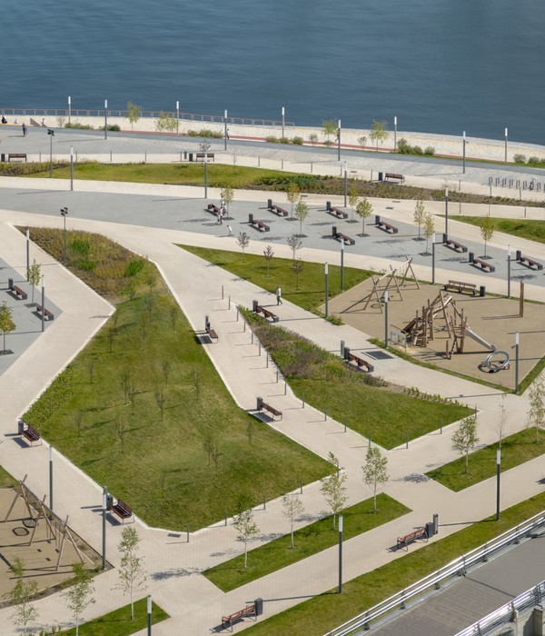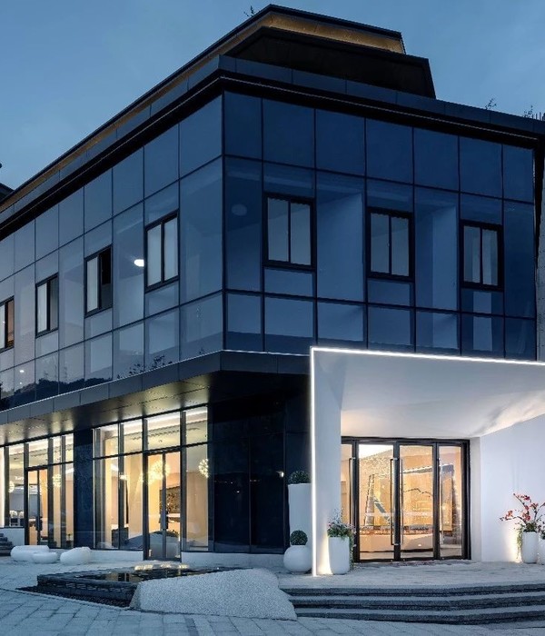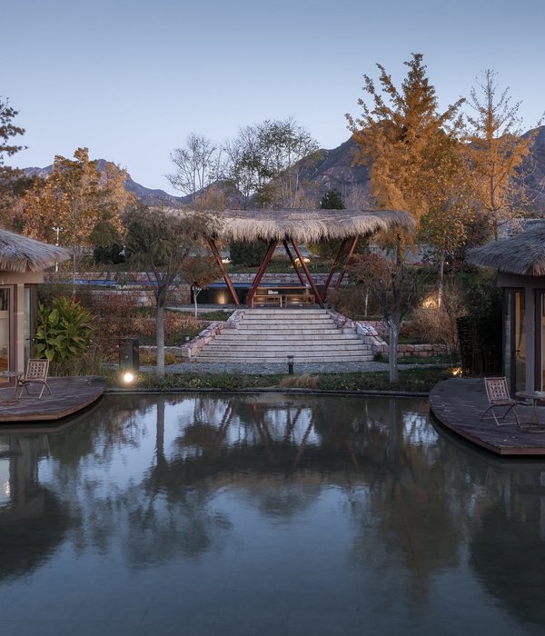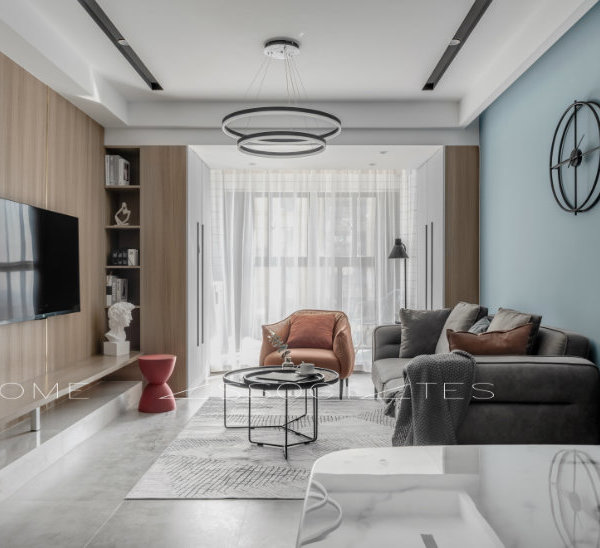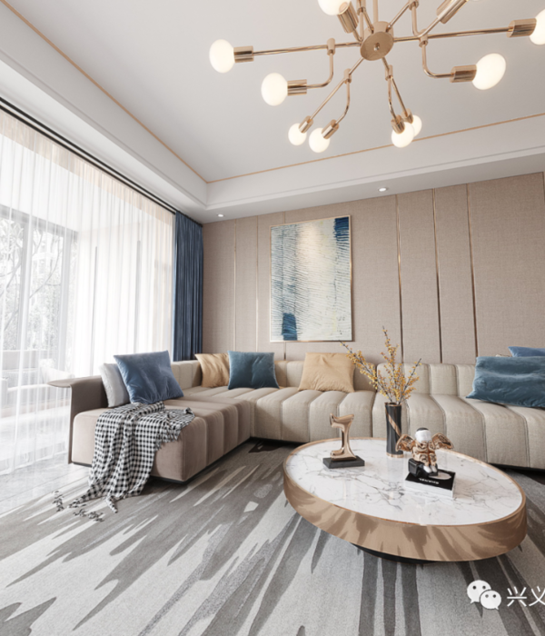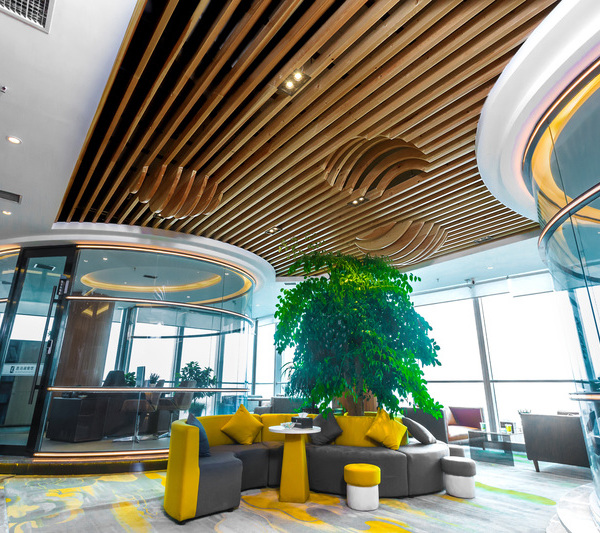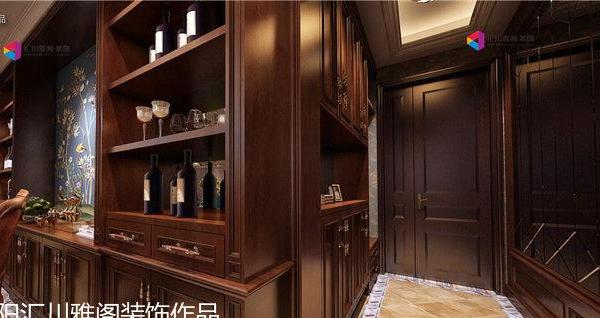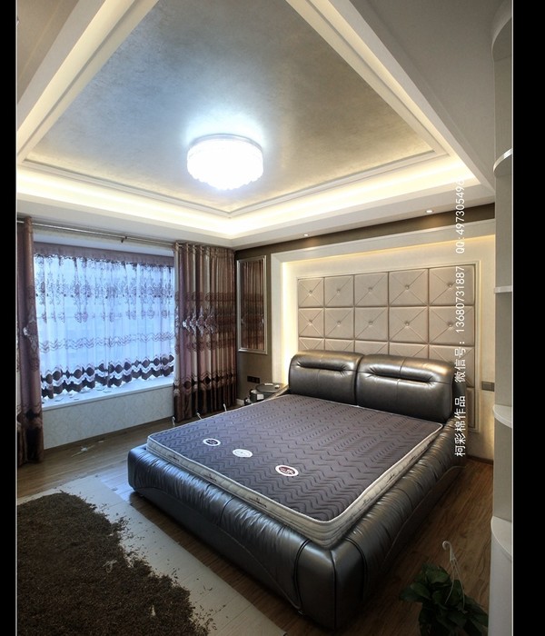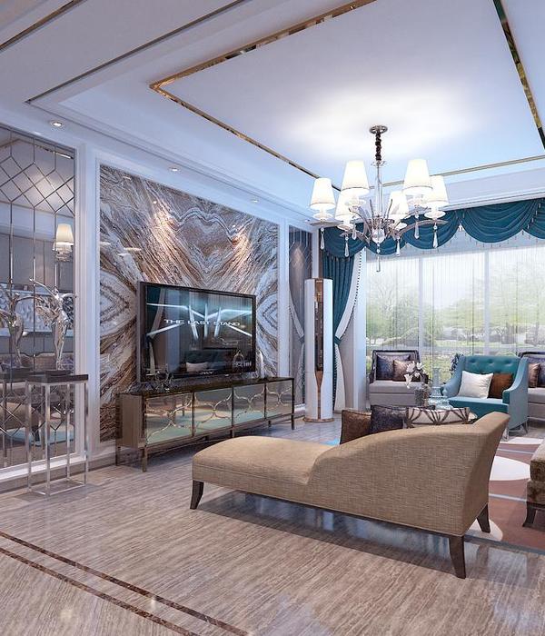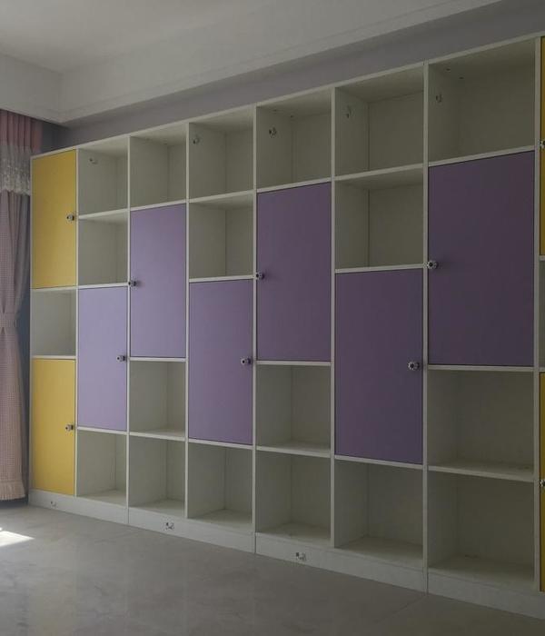耶拿大学附属医院新院区位于耶拿内城以南约5公里的东萨尔坡,占地面积约14.8公顷。场地有一个明显的西南走向的坡,高差约25米。根据开放空间规划计划,设计团队针对场地的自然保护及交通游线进行了设计。规划满足德国环境建设规定(GOP、FNP、B-Plan),实现了场地的可持续发展。
▼医院前广场,front square of hospital © Rehwaldt Landscape Architects
The new affiliated University Hospital Jena is located in East Saal, about 5 kilometers south of the city of Jena, and covers an area of about 14.8 hectares. The site has a pronounced southwest slope with a height difference of about 25 meters. According to the open space planning plan, we have designed nature protection and internal transportation of the site. The plan meets German environmental construction regulations (GOP, FNP, B-Plan) and achieves sustainable site development.
▼广场局部鸟瞰,partial bird-view © Rehwaldt Landscape Architects
沿街绿地空间作为车辆停靠点与医院主入口的过渡区域,增强了医院与周边城市空间的联系。鉴于医院的特殊性,无障碍化设计是该项目的重点之一。加宽的平缓人行道上额外提升了铺装的摩擦系数,以确保轮椅使用者在雨天的通行安全。
▼无障碍化景观,barrier-free landscape © Rehwaldt Landscape Architects
The green space along the street serves as the transition between the vehicle stop and the main entrance of the hospital, completing the transportation connection between the hospital space and the surrounding urban space. In view of the particularity of the hospital, barrier-free design is one of our priorities. The widened sidewalk deliberately increased the friction coefficient of the paving to ensure the safety of wheelchair users on rainy days.
▼广场临街面,perspective of the square facing the street © Rehwaldt Landscape Architects
▼景观设施简单且耐用,simple and durable landscape facilities © Rehwaldt Landscape Architects
▼舒适的休闲环境,comfortable leisure environment © Rehwaldt Landscape Architects
▼水带上的多重过道, channels on the water © Rehwaldt Landscape Architects
▼自行车停放区域,bicycle parking area © Rehwaldt Landscape Architects
原场地的雨水利用率偏低。为解决这个问题,设计团队采取了两种雨水回收和蒸发方案。场地北侧的雨水蓄留池可接收花园及斜坡草地的径流。该水池将作为雨水管理中的缓冲区,留存及沉淀过滤后的雨水。干旱时期可汲取池中雨水进行灌溉,完成雨水的循环利用。
To solve this problem, we use two rainwater recovery and evaporation schemes. The rainwater storage tank on the north side of the site can receive the runoff from the garden and slope. During the precipitation period, the rainwater in the pond can be used for irrigation, and the rainwater can be recycled.
▼雨水滞留池,rainwater retention pond © Rehwaldt Landscape Architects
▼去除大颗粒悬浮物及泥沙的雨水,rainwater removes large particles of suspended solids and sediment © Rehwaldt Landscape Architects
屋顶绿化有效缓解了场地雨水径流压力。前广场的水带收集建筑屋顶雨水及空调冷凝水,并与花园区的雨水蓄流池相连,整合成为一个功能完整的雨水管理系统。
Roof green relieve effectively the pressure of rainwater runoff from the site. The water strip in the front square collects the rainwater from the building’s roof and air-conditioning condensate, and is connected to the rainwater storage pond in the garden area, they integrate into a fully functional rainwater management system.
▼屋顶绿化,green roof © Rehwaldt Landscape Architects
医院建筑的扩展对自然造成了干预与破坏,并且坡地和林地在实施生态平衡补偿中至关重要。依据生态价值计算规则,疗养区恢复及补种了生态植被。穿梭其中的无障碍步行道将引导使用者进入大自然。
▼草坡疗养区,health meadow © Rehwaldt Landscape Architects
The expansion of the hospital building has caused interference and damage to nature, and it is very important to implement ecological balance compensation in the slope land and the woodland. According to the ecological value calculation rules, the ecological rehabilitation was restored and replanted. The barrier-free walking path leads users into nature.
▼穿行于自然之间,walking within the nature © Rehwaldt Landscape Architects
▼山坡上的城堡遗迹,castle on the hillside © Rehwaldt Landscape Architects
▼总平面图,site plan © Rehwaldt Landscape Architects
▼剖面,section © Rehwaldt Landscape Architects
Area: 14.8 ha Budget: 4,900,000 EUR Completion: 2017 Client: Universitätsklinikum Jena Cooperation: Wörner und Partner Architekten Leader designer & Team: J. Bräunlein; H. Kunath; D.Rehndanz
{{item.text_origin}}

