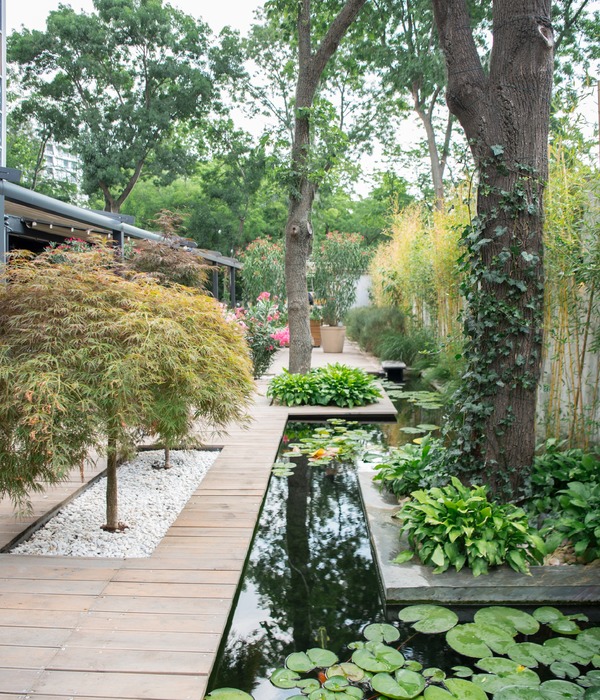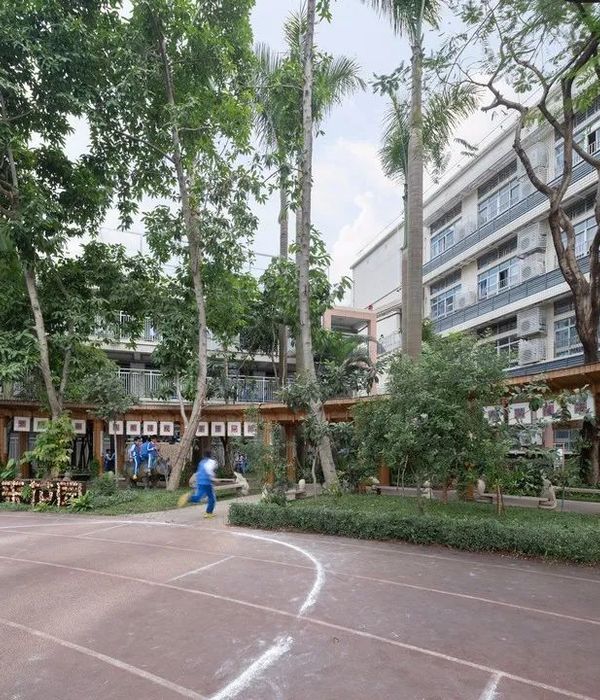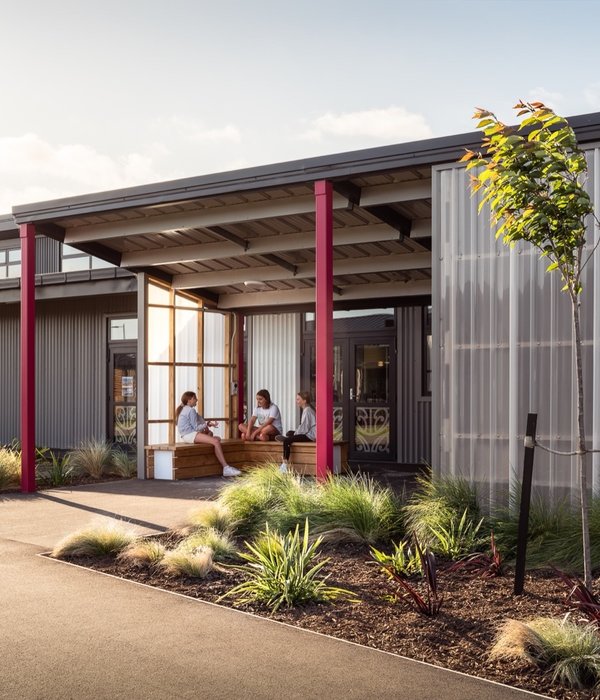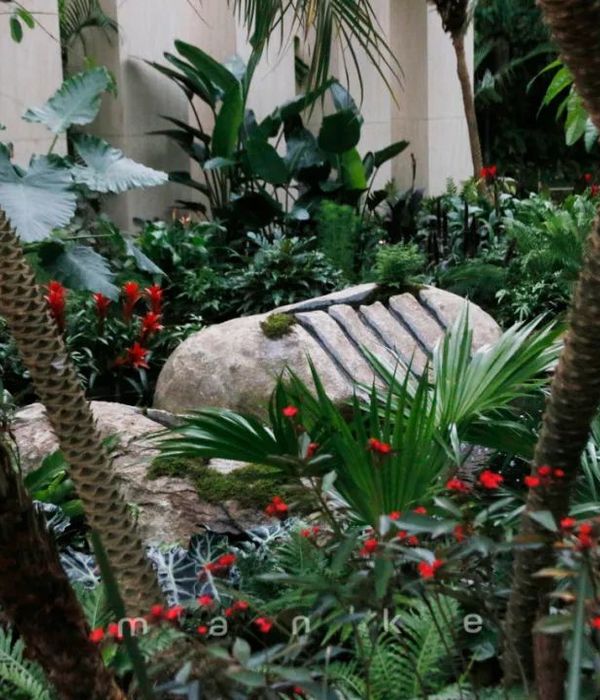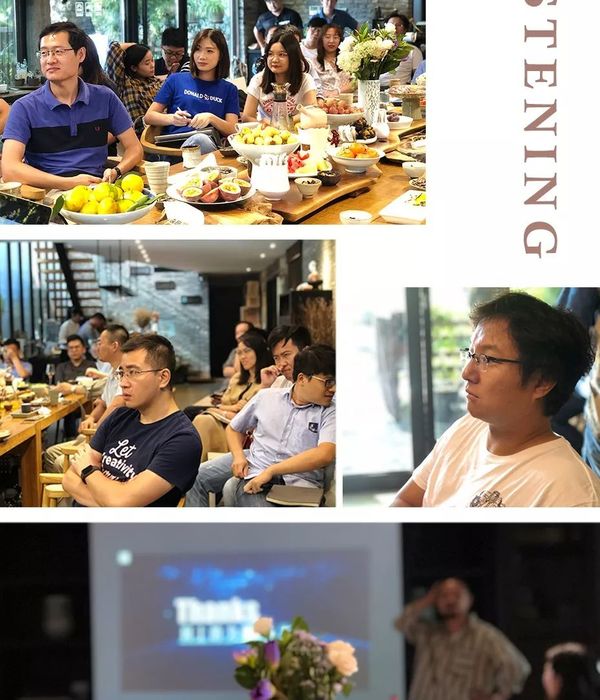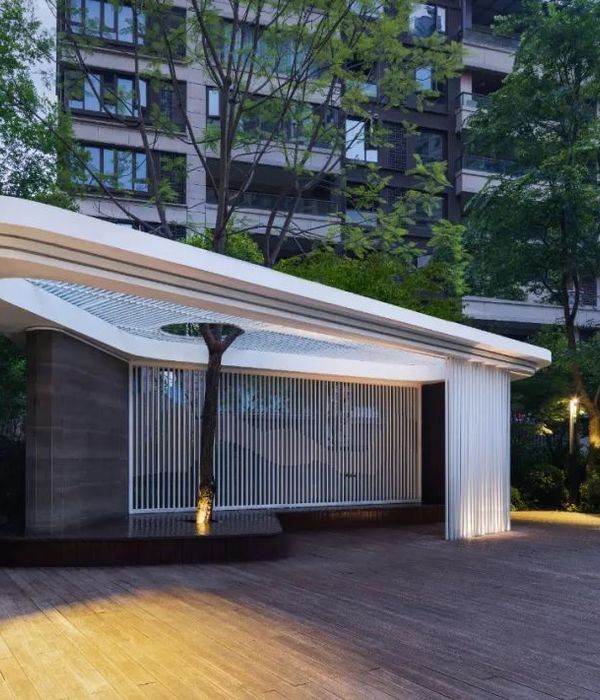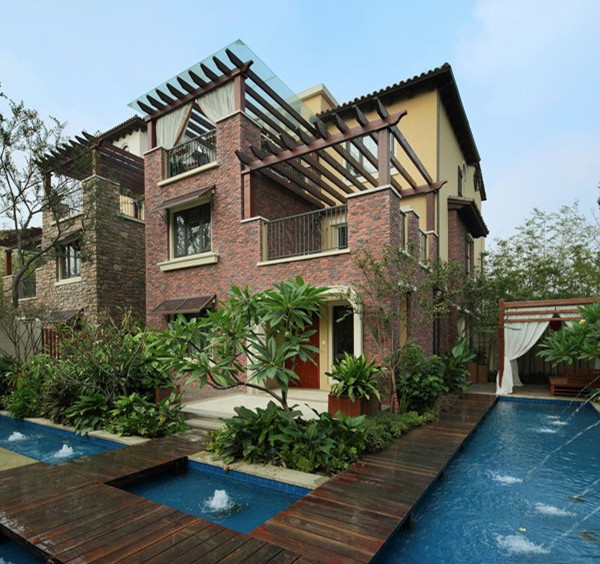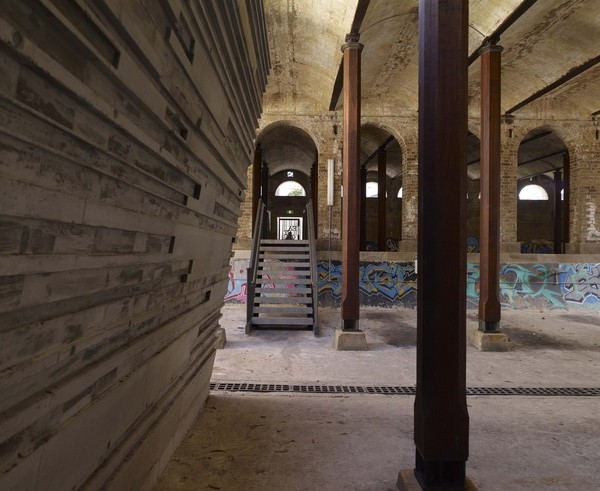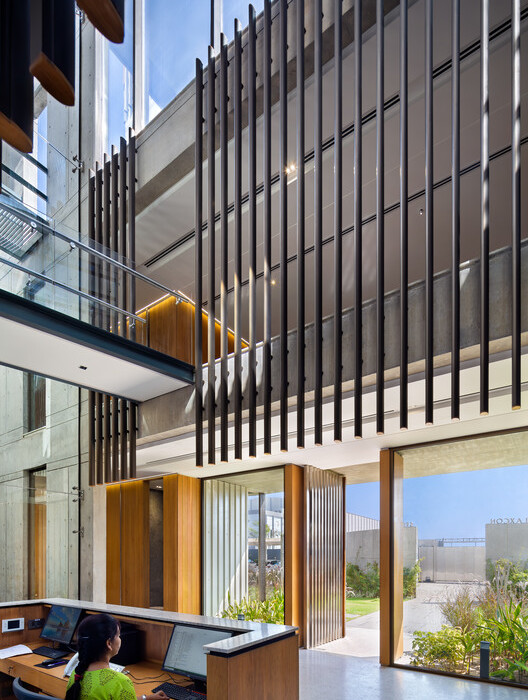- 项目名称:顺德一中德胜学校
- 项目类型:教育场所
- 位置:中国广东
- 完成年份:2009
- 设计公司:Gravity
项目位于中国佛山顺德一中德胜学校,是中国南方的一所一流学校,自2001年起开始办学,学生人数约为2800人。校园由多层高的教学街区组成,在其间形成了许多中庭空间,为将这些空间转化为充满活力的学习环境提供了机会,使整个学校焕发活力。 中庭院落被分为科学、地理和艺术三个学科,每个学科都有一系列的室外房间和空间作为一个明确的主题。整个设计以互动学习和实验学习的概念为指导,知识被解释为各种物理形式,目的是启发学生对学习的渴望。 室外教室配备了精心雕琢、色彩丰富、视觉刺激的装置,可以抓住学生的好奇心,激发他们触摸、互动、检查、体验的欲望,最终在活跃和好玩的环境中学习基本知识。
Desheng No1. Middle School Shunde Secondary School, being one of the first-tier schools in southern China, has been in operation since 2001 catering for about 2,800 students. The campus consists of an array of multi-storey teaching blocks, forming a number of atrium spaces in between, which offered an opportunity to transform these spaces into a vibrant learning environment, and revitalize the school as a whole. The atrium courtyards were assigned to three academic subjects of science, geography and art, with each features a series of outdoor rooms and spaces for a definite topic. The overall design was informed by the concept of interactive and experimental learning, with knowledge interpreted into a variety of physical forms aim to initiate students’desire to learn.The outdoor classrooms are furnished with elaborately sculptured, color-rich and visually stimulating installations that would capture the curiosity of students, and trigger their desire to touch, to interact, to examine, to experience, and eventually, to learn fundamental knowledge in active and playful settings.
项目名称:顺德一中德胜学校
项目类型:教育场所
位置:中国广东
完成年份:2009
面积:12500m2
设计公司:Gravity
Project name: Desheng No1. Middle School Shunde Secondary School
Project type: Education places
Location: Guangdong,China
Completed: 2009
Area:12500m2
Design company: Gravity
{{item.text_origin}}

