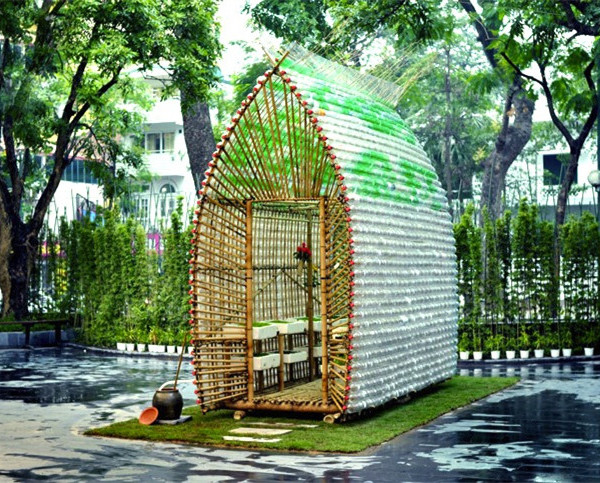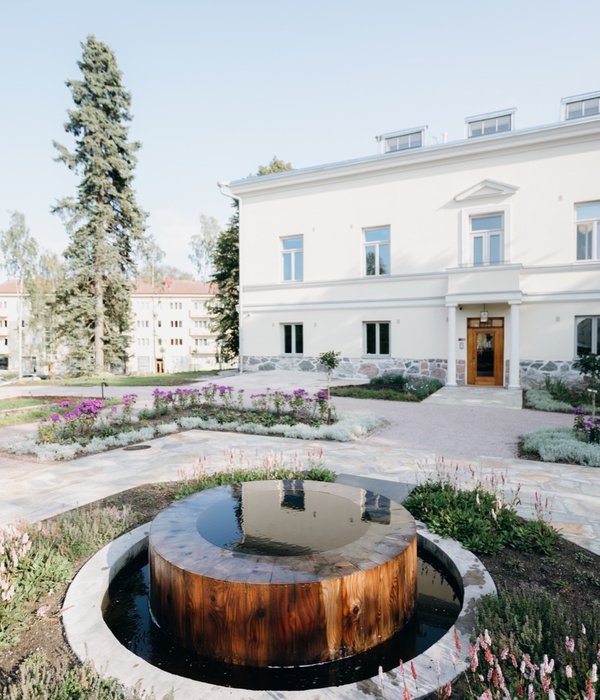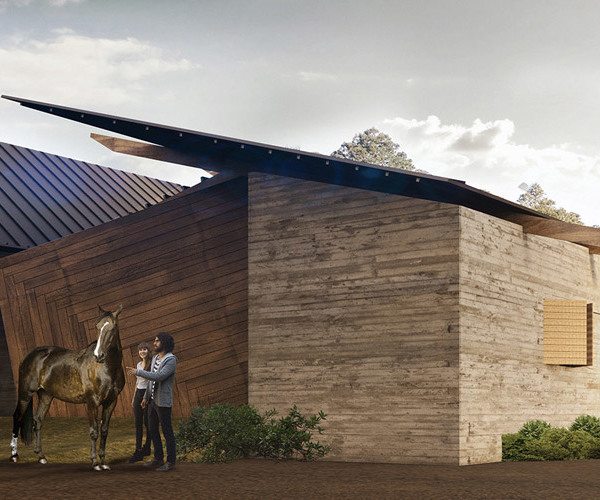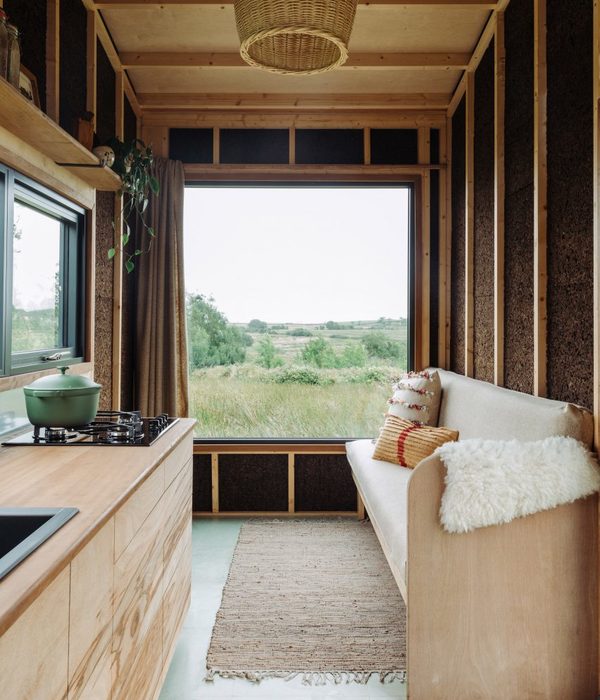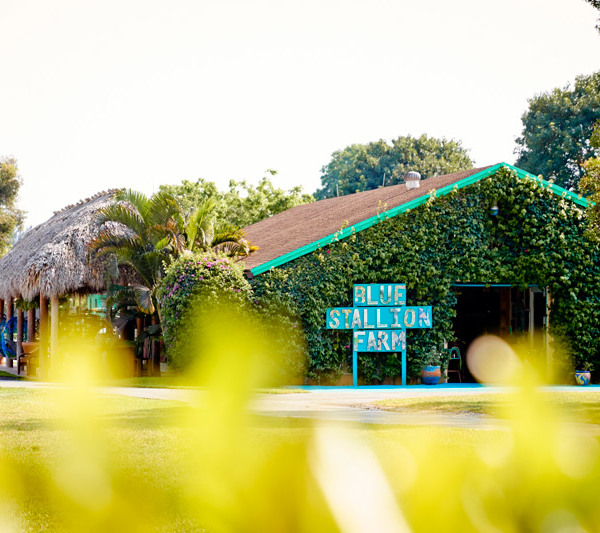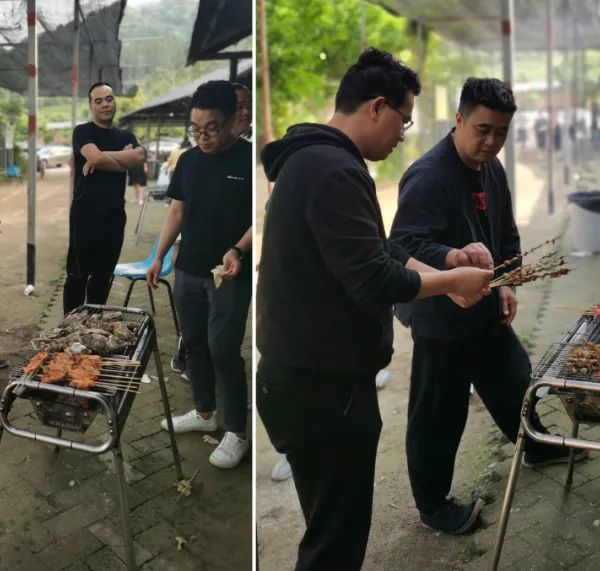Kamo Marsh Landscape Architects worked alongside Southbase and school representatives to deliver a new bi-lingual school (years 1-8) in the Rolleston community. Key design considerations were the integration of the school’s bi-cultural identity, kaupapa and values into the landscape. Provision of flexible outdoor learning spaces and inclusive design for different ages, abilities and social activities were key design drivers. The main entry path ‘Te Ara’ running through the school connects important gathering areas and includes a feature paving area to signal transition into the heart of the school campus. This supports the gathering of manuhiri and along with a large seating area outside the hall for mihi whakatau, assemblies and performances within the outdoor space. The central courtyard design provides flexible spaces for outdoor games and activities including two playgrounds that integrate stories of Ngāi Te Ruahikihiki ki Taumutu, the mana whenua of the Rolleston area. The planting palette incorporates the name gifted to the School by Mana Whenua, ‘Rōhutu’, and includes predominantly native planting found in the surrounding Rolleston environment.
Project Data
Landscape Architecture: Kamo Marsh
Other designers involved in the design of the landscape: Co-Studio Architects, Ariki Creative Design year: 2020 -2022 (Stage 1), 2023 – Ongoing (Stage 2) Year Built: 2021- 2022 Photographey: Lightforge Photography Manufacturer of urban equipment: Urban Effects, Fel. Street Furntiture, Art Fetiche Manufacturer of playground equipment: Playground People
{{item.text_origin}}

