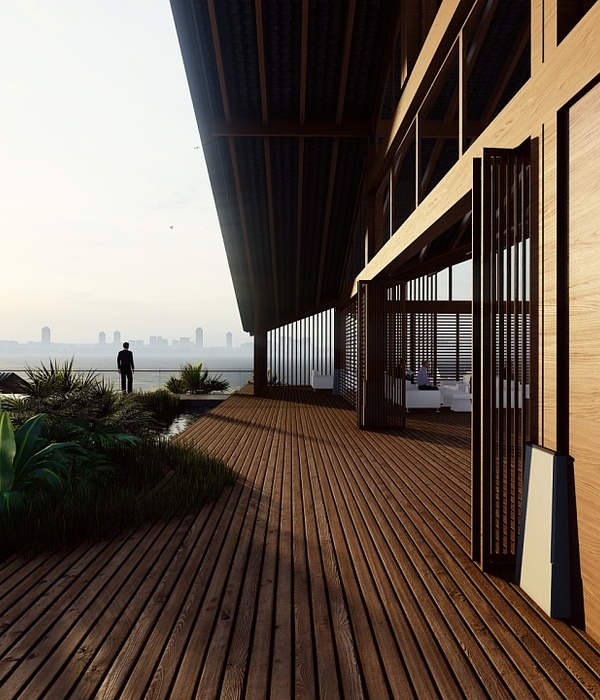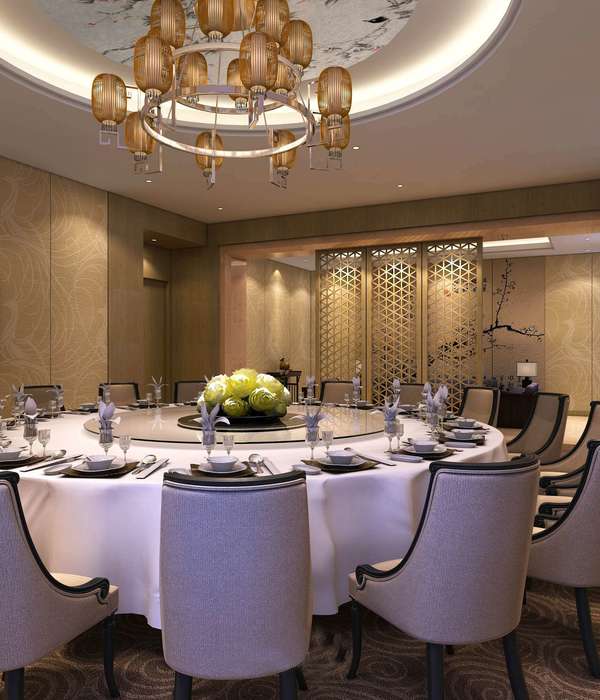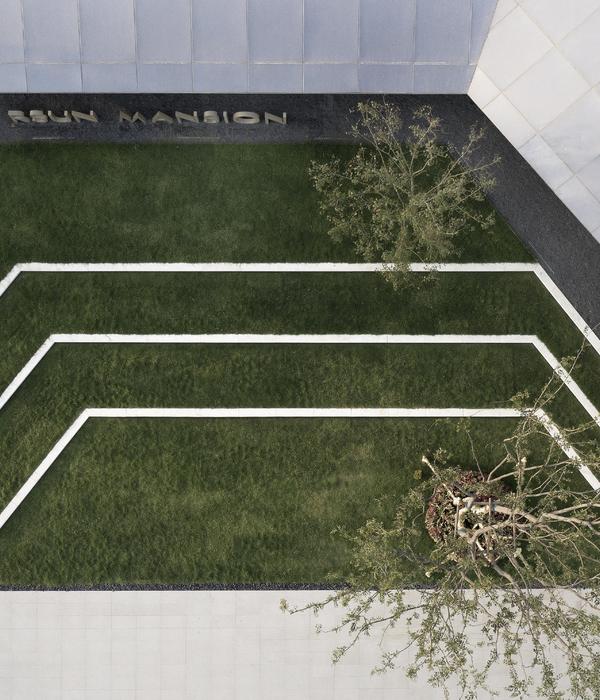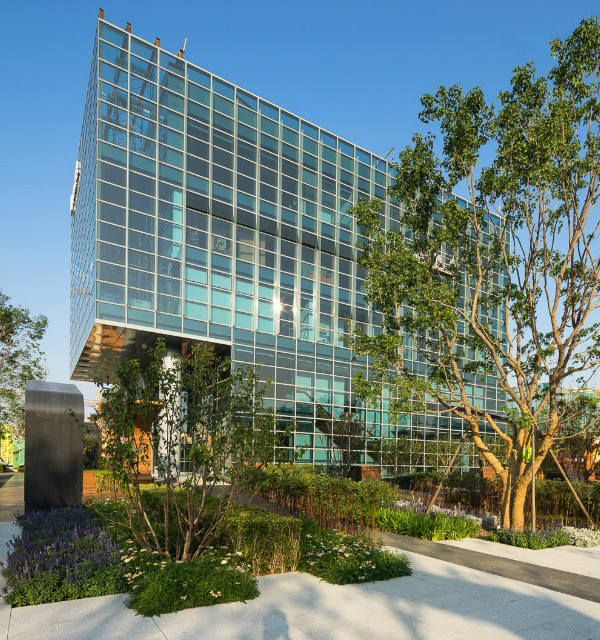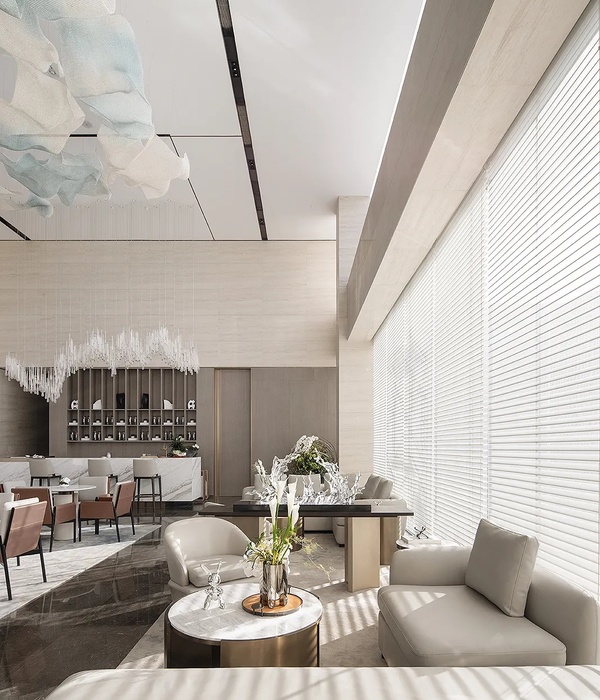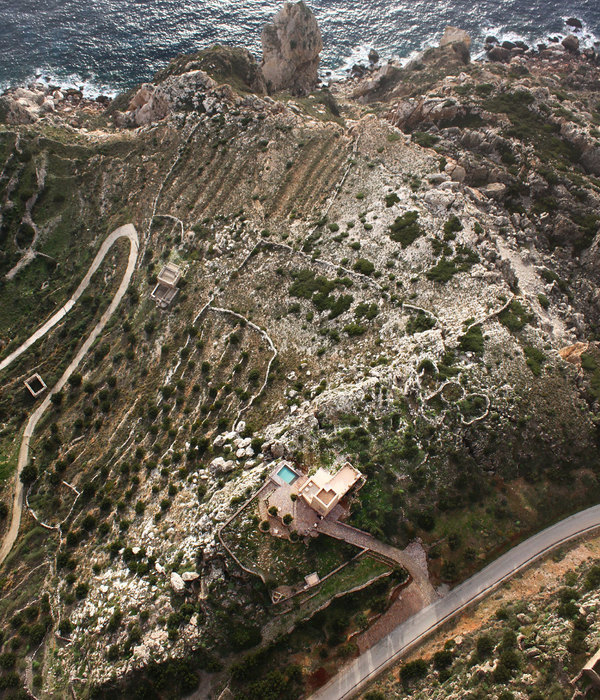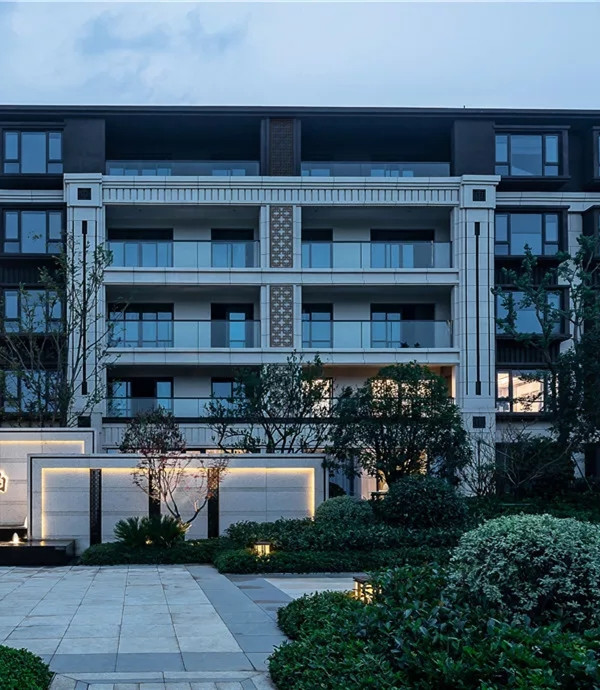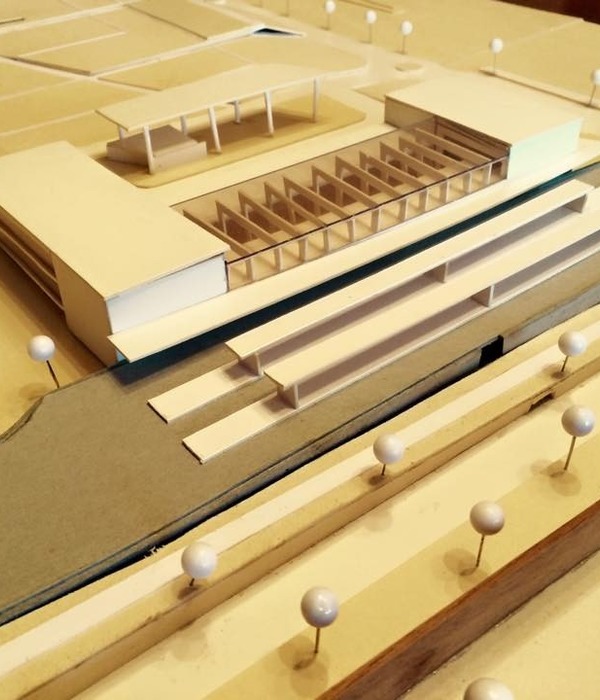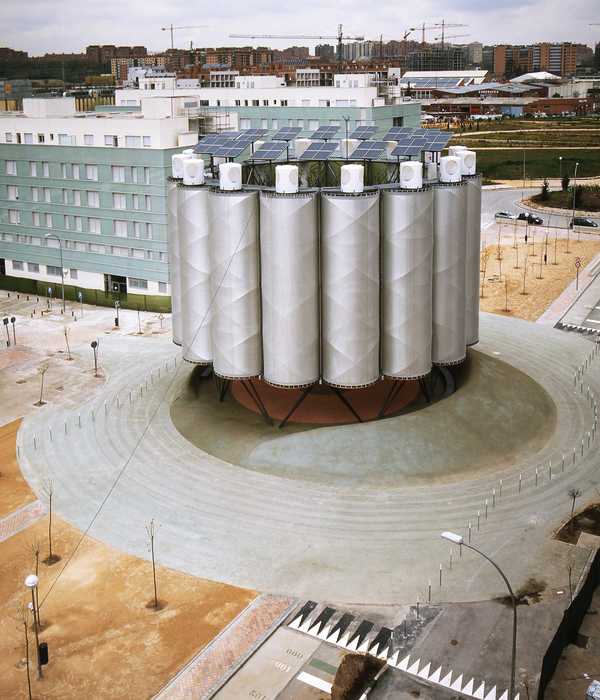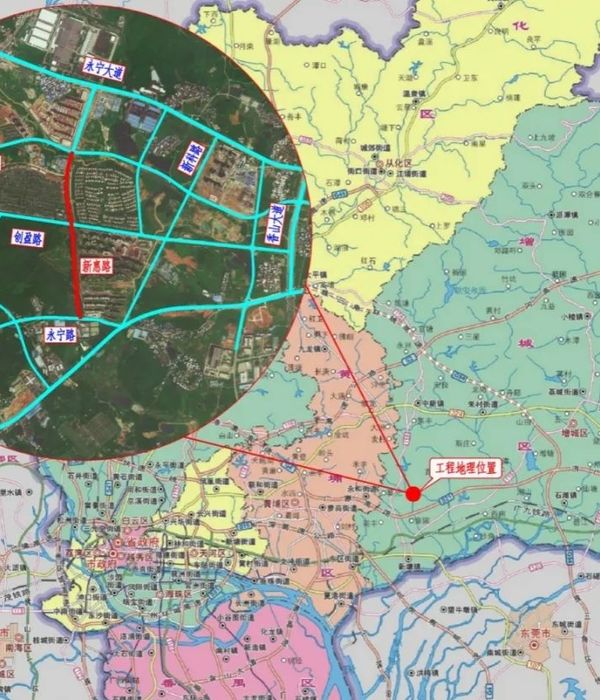发布时间:2021-04-25 20:44:00 {{ caseViews }} {{ caseCollects }}
设计亮点
弧形边缘屋顶,承载梯田与悬臂梁的和谐统一。
▲
搜建筑
” 关注即可
该项目位于Mälardalen的开放乡村景观中,其目标是将现有的文化景观与现代赛马场的功能融合在一起。
Placed in the open rural landscape of Mälardalen, the project's aim is to melt together the existing cultural landscape with the functions of a modern racecourse.
这座建筑的标志--屋顶的弧形边缘,是由于承载梯田和屋顶的悬臂梁的高度,以及它们之间的楼板的薄度所造成的。
The building's signature, the curved edge of the roof, is the result of the height of the cantilevering beams carrying the terraces and roofs, and the thinness of the slabs between them.
设计结构图
平面图
立面图
细部节点图
建筑师:Gustav Appell
地点:瑞典
面积:3000 m²
年份:2016
2021年
新产品·新理念·新技术
《 品牌地产 | 精品楼盘活动 》
杭州、苏州、上海
成都、郑州......
广州、福州、重庆
西安、青岛......
成都·活动
时间
4月29
日
-
4月
30
日
(论坛分享会+实地
考察
)
推荐一个
专业的地产+建筑平台
每天都有新内容
合作、宣传、投稿
请加
{{item.text_origin}}
没有更多了
相关推荐
{{searchData("ZYa6vR3n41AkOVj6NY6VyobKeP0QNWz2").value.views.toLocaleString()}}
{{searchData("ZYa6vR3n41AkOVj6NY6VyobKeP0QNWz2").value.collects.toLocaleString()}}
{{searchData("6rDdmZk8nxM4YBJMPdxXW152ba9EPzqL").value.views.toLocaleString()}}
{{searchData("6rDdmZk8nxM4YBJMPdxXW152ba9EPzqL").value.collects.toLocaleString()}}
{{searchData("kpz2e9nNKqY57wQJoRNVGrgOZ4LQmx83").value.views.toLocaleString()}}
{{searchData("kpz2e9nNKqY57wQJoRNVGrgOZ4LQmx83").value.collects.toLocaleString()}}
{{searchData("3zrqAWZoxYj20VEZPyAXR74edaDL8nJk").value.views.toLocaleString()}}
{{searchData("3zrqAWZoxYj20VEZPyAXR74edaDL8nJk").value.collects.toLocaleString()}}
{{searchData("g1zWEql5Jbpxow3OQzpwRYj739emDnZG").value.views.toLocaleString()}}
{{searchData("g1zWEql5Jbpxow3OQzpwRYj739emDnZG").value.collects.toLocaleString()}}
{{searchData("bgj8oy1PEZ346XOzvEYVdRGvQL90MlWn").value.views.toLocaleString()}}
{{searchData("bgj8oy1PEZ346XOzvEYVdRGvQL90MlWn").value.collects.toLocaleString()}}
{{searchData("z8mJPbqWlgxoMXe2jJlBRNdK2r6L105v").value.views.toLocaleString()}}
{{searchData("z8mJPbqWlgxoMXe2jJlBRNdK2r6L105v").value.collects.toLocaleString()}}
{{searchData("6pOPj1a4kvMnyV7e3mNBbl30Lx7WKA5m").value.views.toLocaleString()}}
{{searchData("6pOPj1a4kvMnyV7e3mNBbl30Lx7WKA5m").value.collects.toLocaleString()}}
{{searchData("ZNpORAdqnoeLMBLpP57BY53GarQ7J8DK").value.views.toLocaleString()}}
{{searchData("ZNpORAdqnoeLMBLpP57BY53GarQ7J8DK").value.collects.toLocaleString()}}
{{searchData("kpz2e9nNKqY57wQJALxVGrgOZ4LQmx83").value.views.toLocaleString()}}
{{searchData("kpz2e9nNKqY57wQJALxVGrgOZ4LQmx83").value.collects.toLocaleString()}}
{{searchData("rj5GmYnqR21apwrZ3aKwE9OZM3eL0xJN").value.views.toLocaleString()}}
{{searchData("rj5GmYnqR21apwrZ3aKwE9OZM3eL0xJN").value.collects.toLocaleString()}}
{{searchData("Jr5qb3xMvNPG0V241vNBdOpjQoRElZn1").value.views.toLocaleString()}}
{{searchData("Jr5qb3xMvNPG0V241vNBdOpjQoRElZn1").value.collects.toLocaleString()}}

