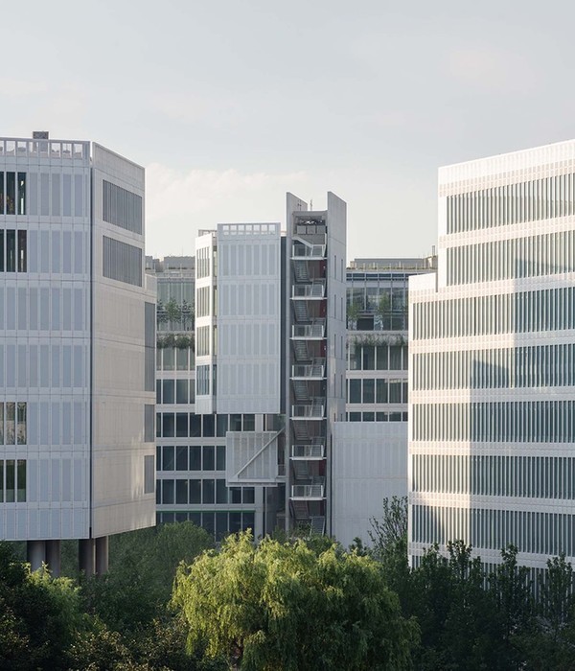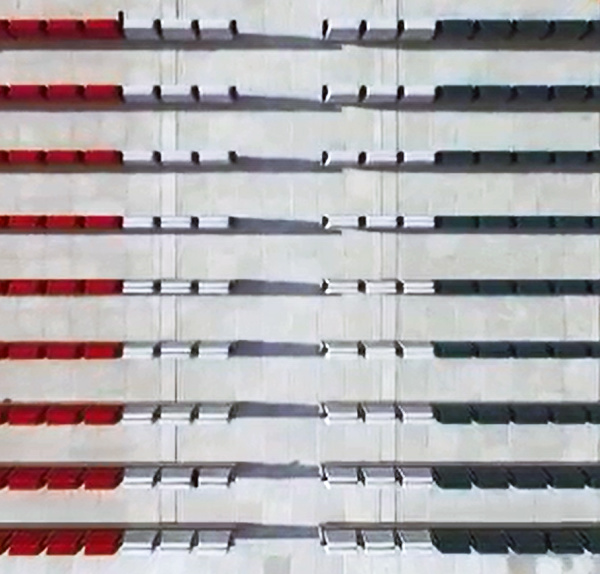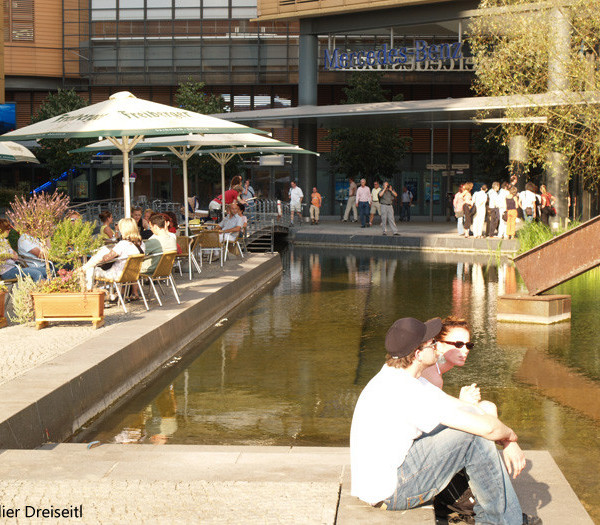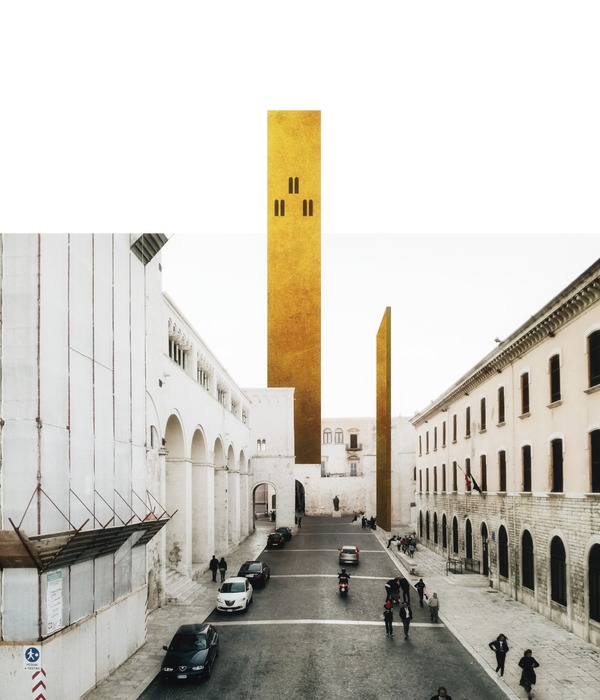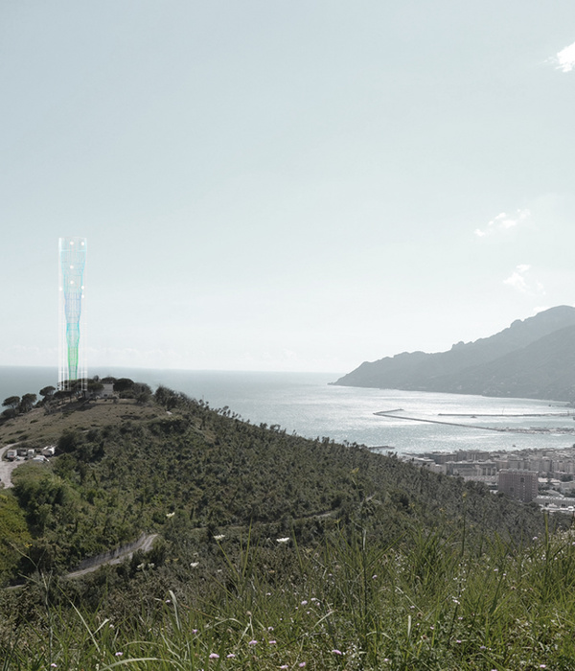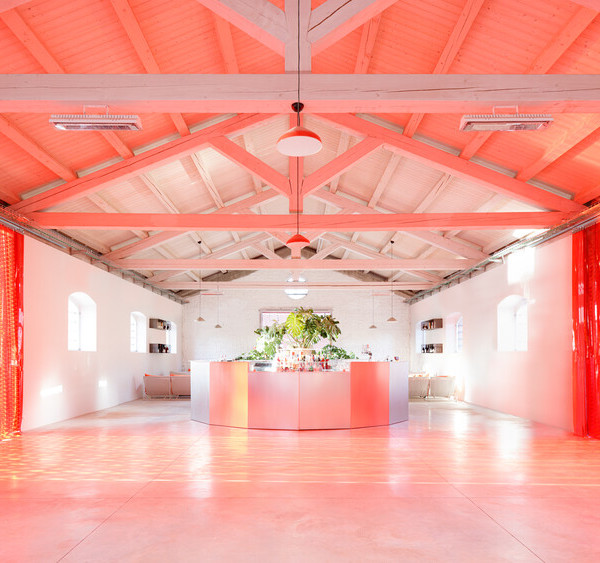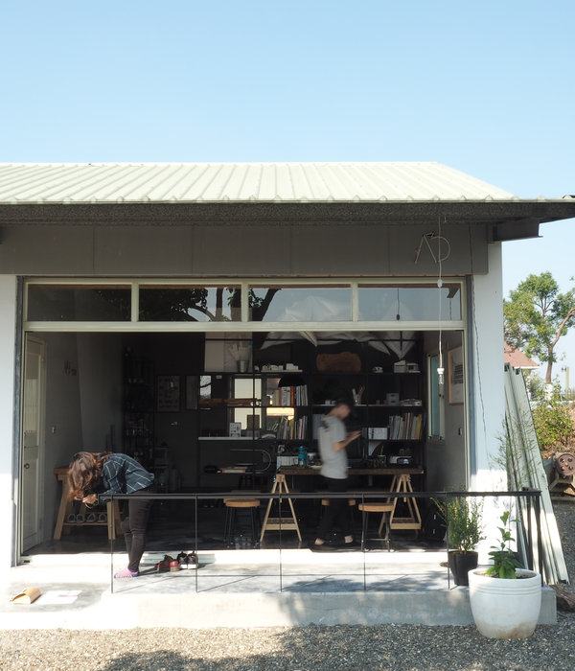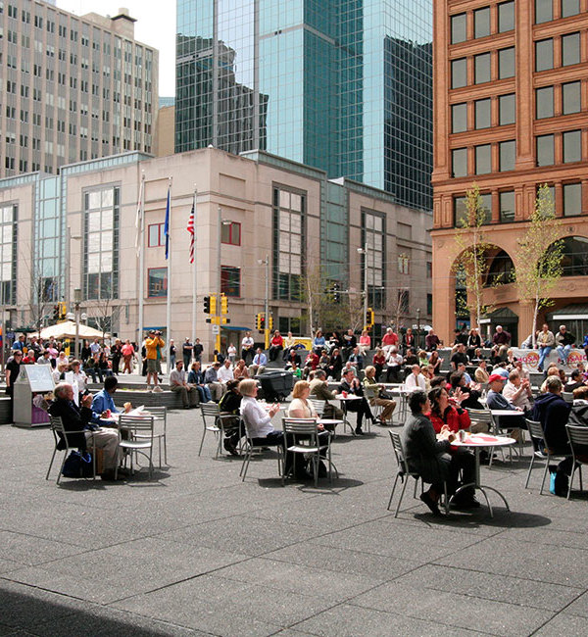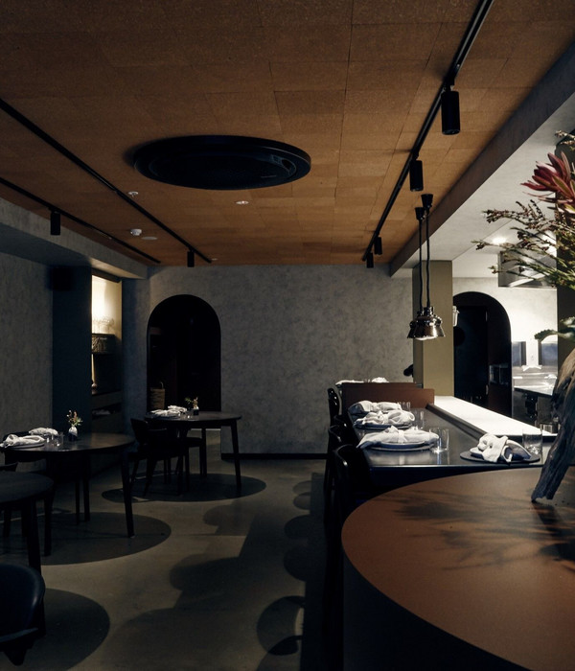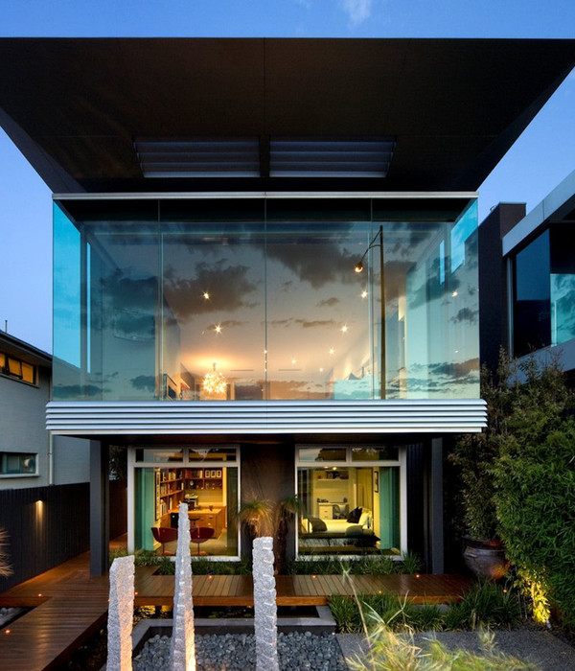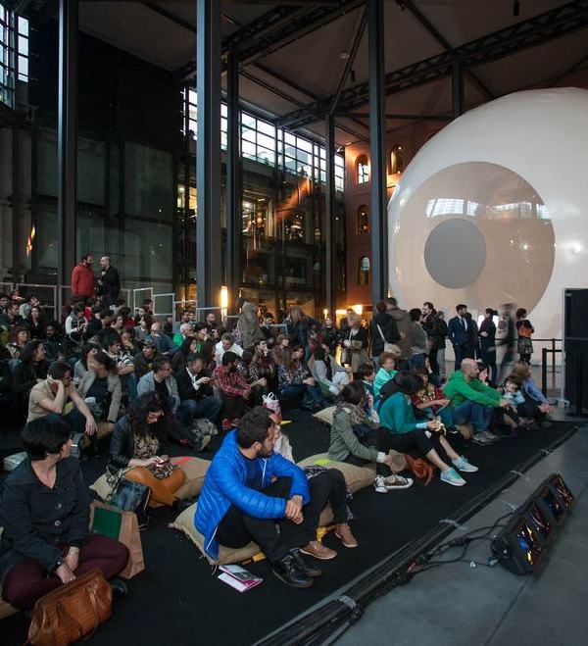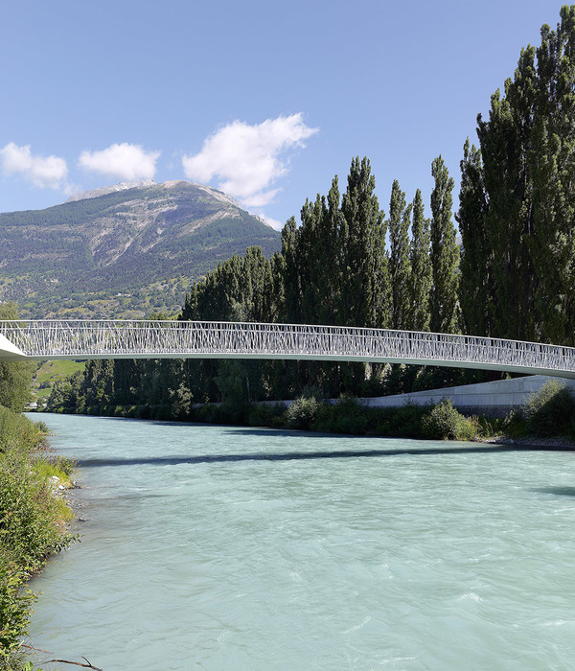Lauttasaari Manor Park is a historically layered gem. This valuable cultural and architectural heritage site is located off the coast of Helsinki in the Lauttasaari residential area. In Manor Park, the time has stood still: The current area is only a small fragment of the original manor lands, which until the 1870s covered the entire island.
The aim of the restoration was to link the historic garden into the current environment, to open the views and to highlight this historic feature as part of the area’s story. The oldest surviving structure is the Red Villa, built in the 1790s, which was the old main building of the manor. The most valuable parts of the park in terms of cultural history and horticulture are based on a garden plan, which was drawn up by garden architect Bengt Schalin in 1921. Schalin was the city gardener in Helsinki (1946-57) and a pioneer of the architectonic garden style. His plan was largely completed in the 1920s and 1930s. The garden still accommodates elements and vegetation from the 19th century.
Due to the small scale and layering of the complex, a development plan for the area was created, dividing the garden into four areas based on its functional use. For each section, the feasibility of the composition in relation to the Schalin plan was assessed, as well as the preservation of the elements that were implemented and their significance for the overall design. Where the Schalin plan was not implemented in the 1920s, the preservation and cultural and historical significance of the structures in relation to the original plan was assessed. This is particularly true of the area around the Red Villa, which, contrary to the Schalin plan, was never demolished.
Kone Foundation has managed the manor and its surroundings since in 2015. Around that time, the manor underwent extensive renovation. The whole renovation and restauration were based on a historical survey and a development plan of the site: As a part of the project, an environmental-historical landscape study of the area was conducted. The study was a basis for urban planning, examining the historical phases of the garden and its surroundings and describing the characteristics, cultural and historical as well as urban and stylistic values of the manor area. The architectural design of the project was carried out by Talli Architecture and Design. The site was nominated for the 2018 Rose of Construction Prize, the 2019 Europa Nostra Prize and the 2019 Environmental Structure of the year finalist.
Data
Landscape Architecture: Loci
Other designers involved in the design of landscape:Architect: Talli Architecture and DesignArt installations: Janne Nabb, Maria TeeriDesign year: 2015-2017Year Built: 2018Photography: Pyry Kantonen Photography
{{item.text_origin}}

