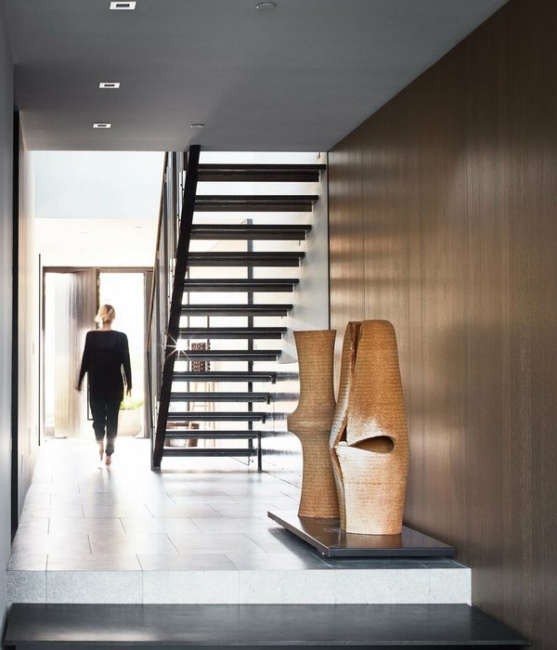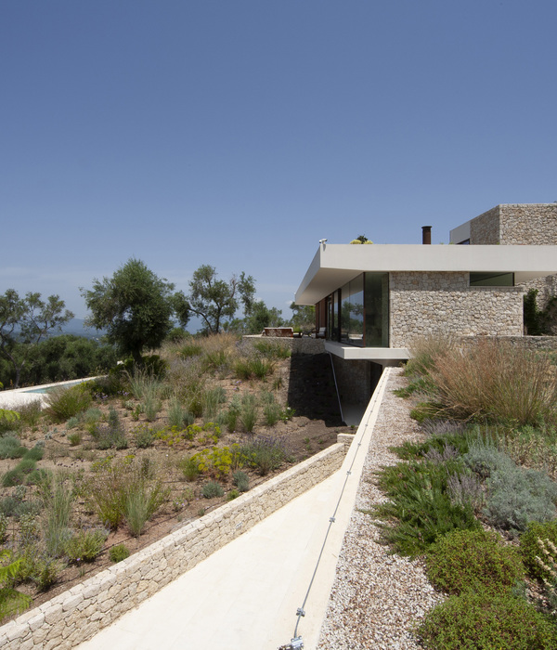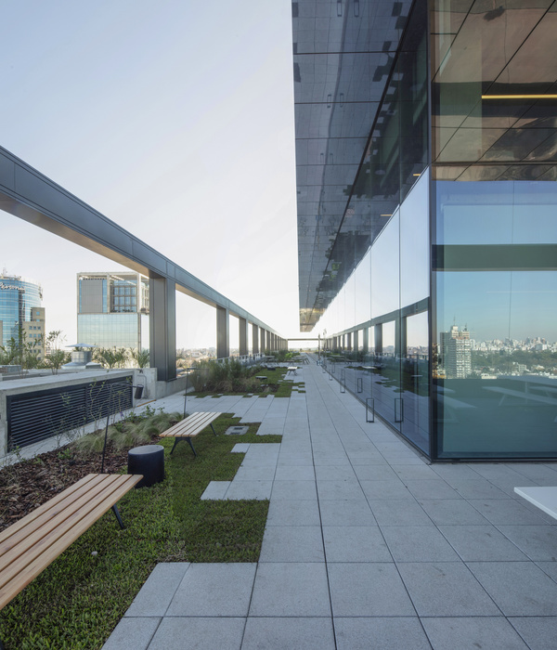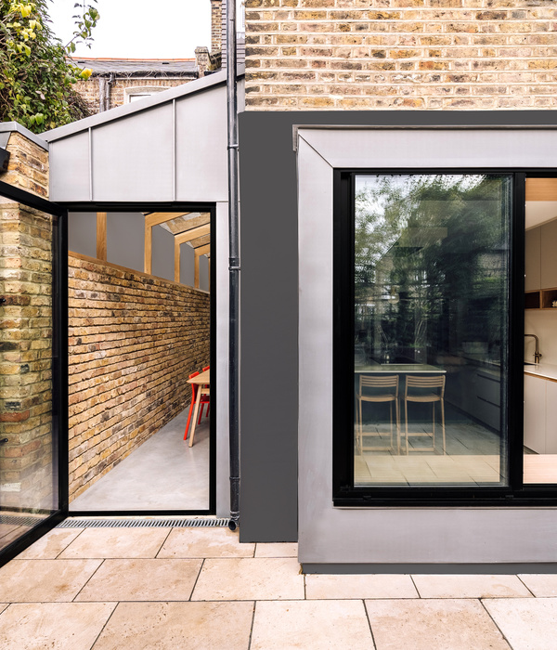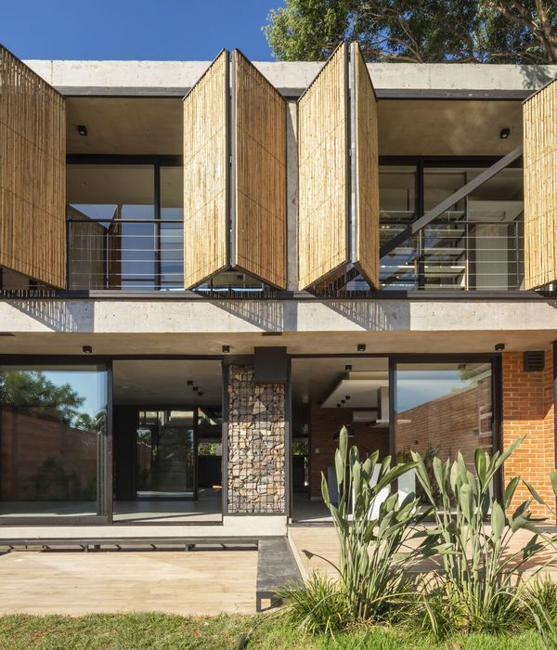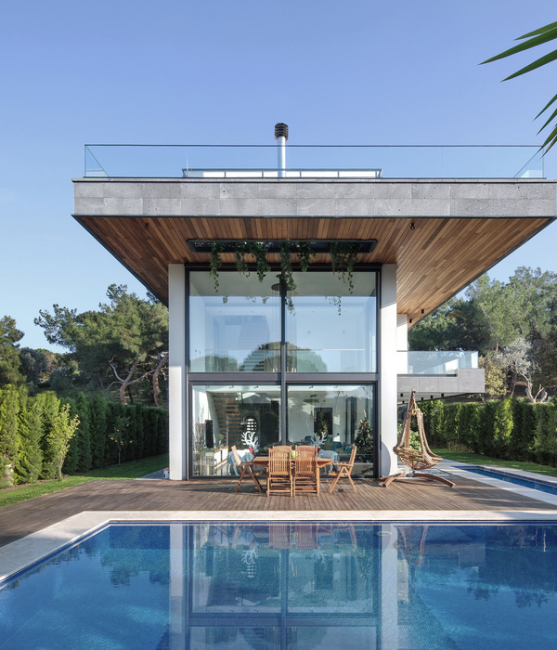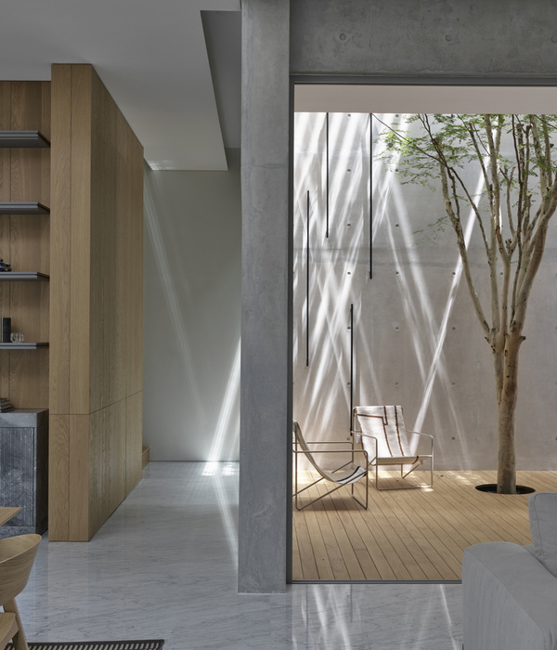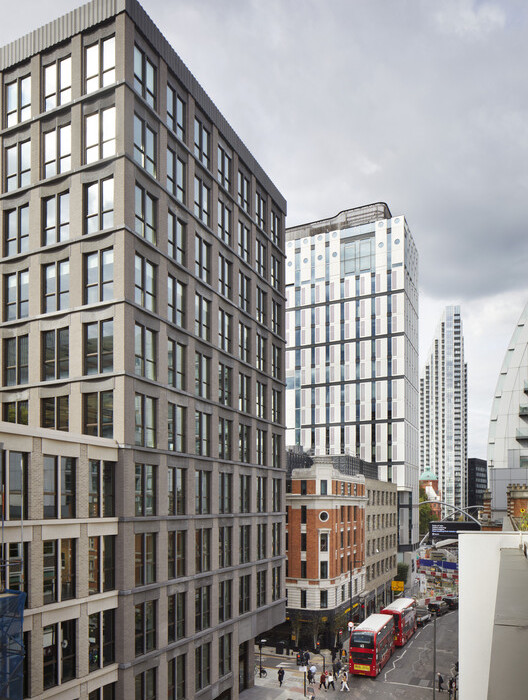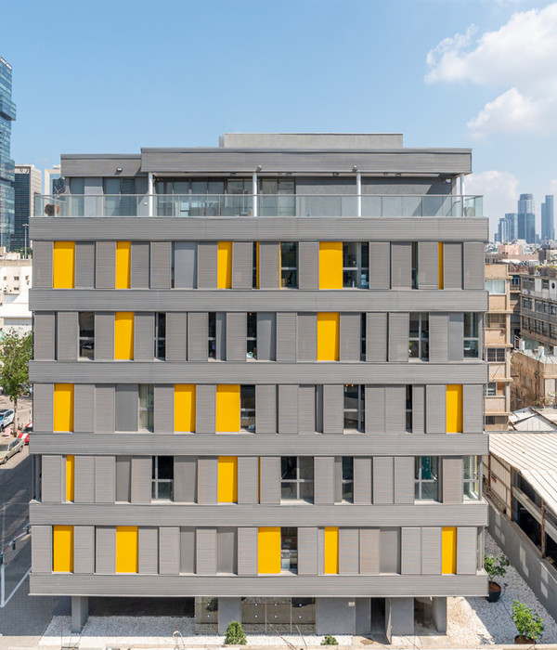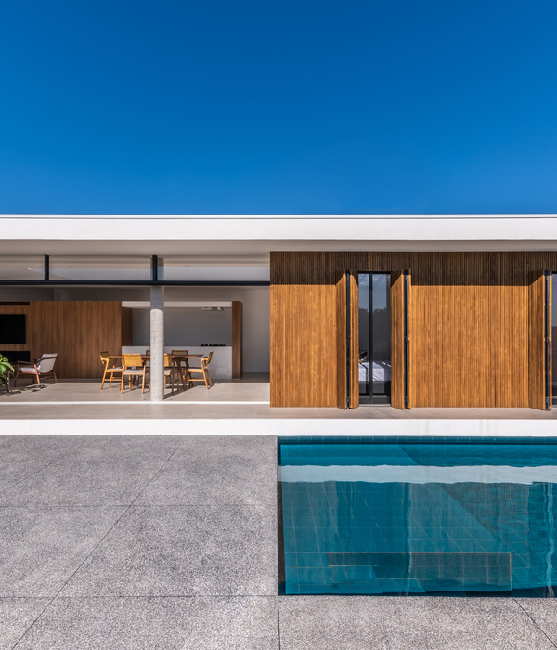Esplanade House by Finnis Architects
设计方:Finnis Architects
位置:澳大利亚
分类:别墅建筑
内容:实景照片
图片:7张
这是由Finnis Architects设计的滨海别墅,项目位于澳大利亚墨尔本郊区的布莱顿。客户想要一座现代化、引人注目的新住所。这座新建成的别墅十分温馨,半开放式的起居室,既保护了生活私隐,又不失奢华感。主要生活区布置在建筑一层,与外部景观实现无缝流动。这个别墅相当注重家庭娱乐与多功能的社交场所的设计。
别墅的卧室设计采用了恬淡宁静的设计,各自拥有独立的浴室,视野颇佳。建筑正里面采用了大面积的玻璃,反射光线。而入口区的水元素给人一种轻松而温馨的感觉。角状的屋顶采用了可持续设计元素。
图片来源:Dianna Snape
译者: 艾比
Finnis Architects have completed the Esplanade House in Brighton, a suburb of Melbourne, Australia.The client wanted a modern striking new residence. The newly constructed three bedroom home combines open plan living with privacy and luxury. The main living areas on the ground floor seamlessly flow through to the outside. The house had a major focus on entertaining with the house containing multiple social areas.
The bedrooms of the house are tranquil and quiet each containing their own en-suite bathroom and generous views. The front façade is a striking feature with large glass panels reflecting the light. This is enhanced by the water feature gives a relaxed and inviting feeling to the entrance. The angular roof element works both visually and environmentally with the house using sustainable design features.
墨尔本滨海别墅内部局部图
墨尔本滨海别墅内部厨房图
墨尔本滨海别墅内部细节图
墨尔本滨海别墅
{{item.text_origin}}

