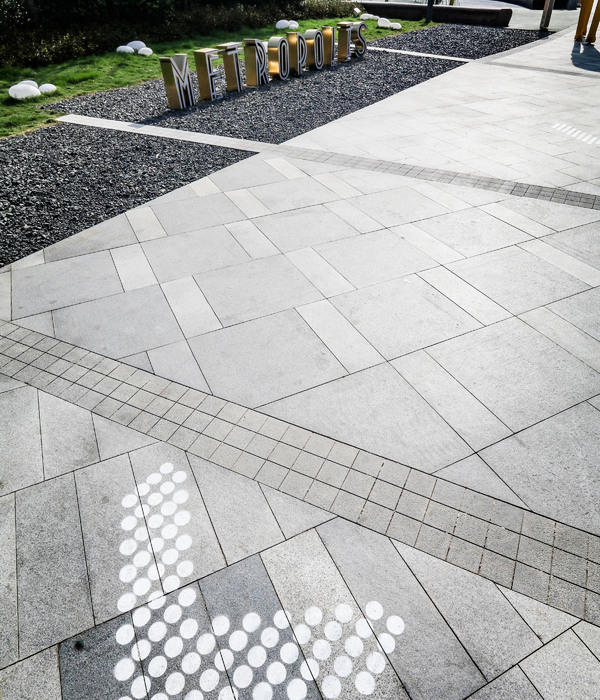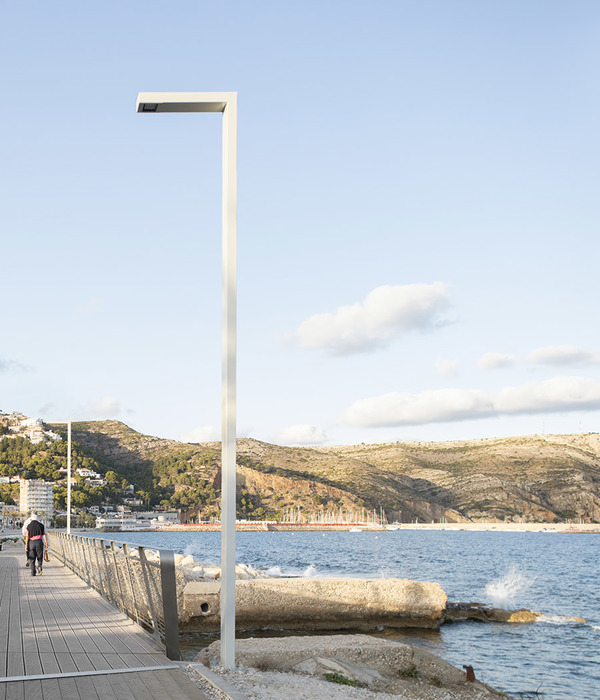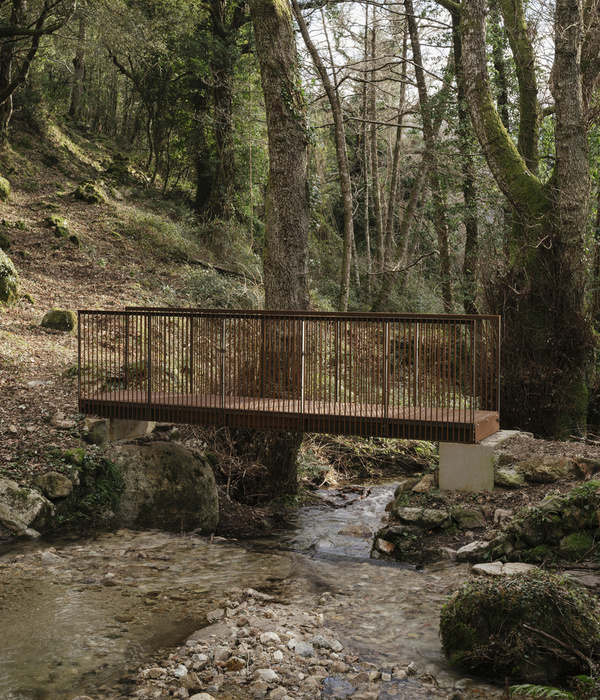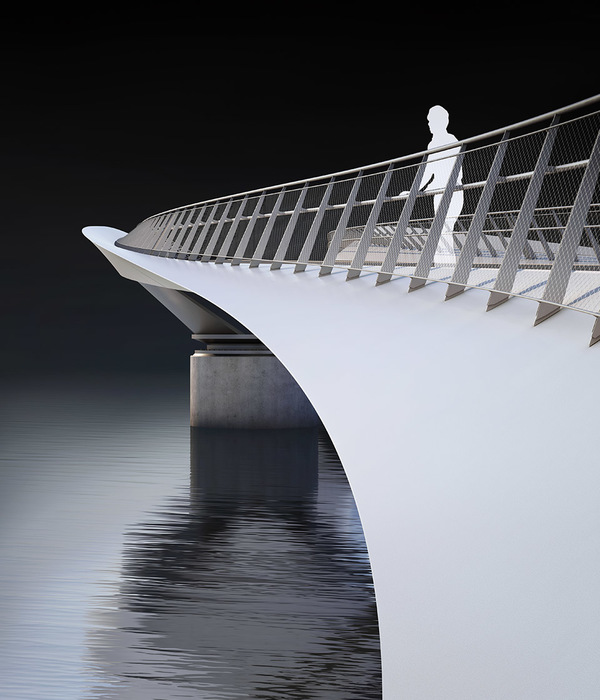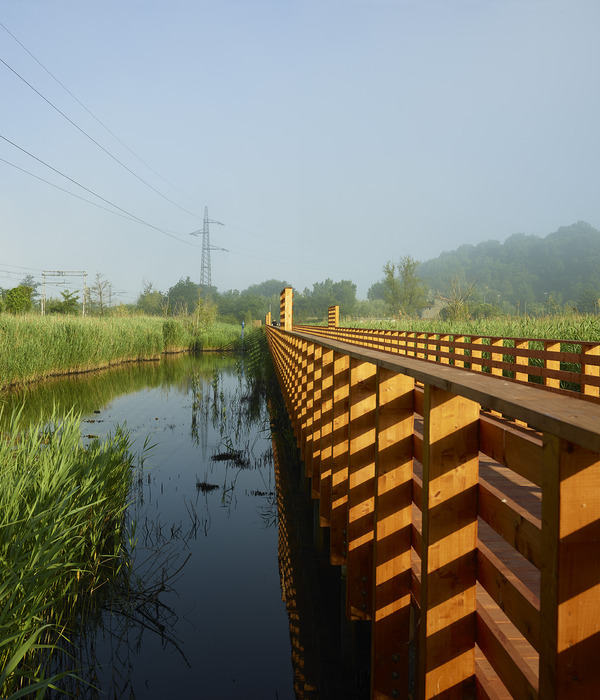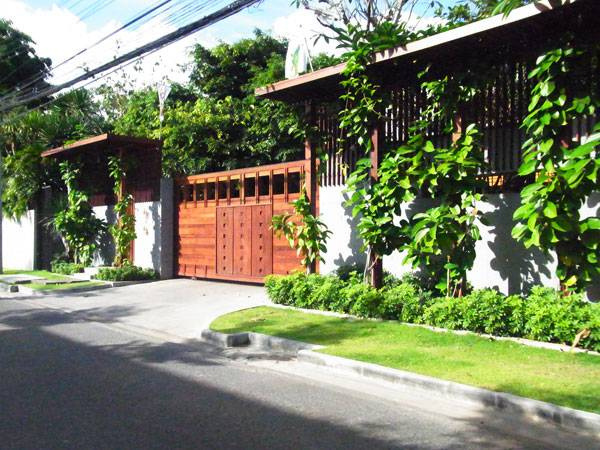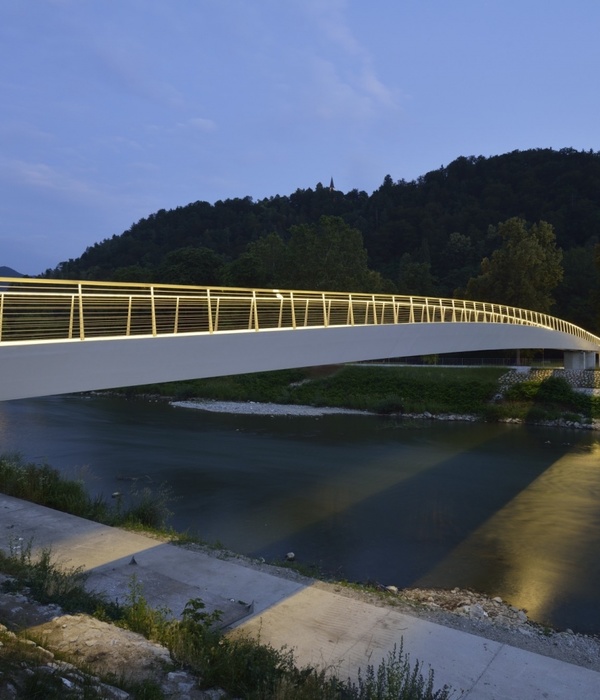户外学习是一种通过引导儿童与自然亲密接触从而得到成长的科学教育方法,这种教育方法对于发展儿童的认知、社交以及共情能力都是有好处的。但是在设计方面,这种“新兴”的教育基础设施尚未有任何官方的设计规范或参考,因此,本项目就成为了一个由建筑师、景观设计师以及教师共同协作而创造出来的、极具实验性质的结果。
▼项目鸟瞰,aerial view of the project ©Marcos Zegers
▼项目航拍顶视图,aerial top view of the project ©Marcos Zegers
项目的概念与设计针对两至六岁的儿童,因此,场地内的空间和布局对孩子们来说都应该具有一定的意义。项目的场地是一片面积1500平方米的空地,由于原有建筑的拆除,场地呈现出柔和的凹陷形态。整个户外幼儿园共包含两个主要空间层,富有动态感的地形成为这种分层的依据,两层之间由一个略带倾斜的花园连接,花园内还设有一个凹陷的沙坑。
Project concepts and strategies: Users are children from 2 to 6 years old. The space and layout should make sense for them. The site was a 1500 m2 empty lot with a soft depression produced by the demolition a former construction. This somewhat moving topography was used to create 2 main levels connected by a sloping garden that encloses a recessed sand pit.
▼项目概览,overall of the project ©Marcos Zegers
▼略带倾斜的花园与中央凹陷的沙坑,Slightly sloping garden with central sunken sandpit ©Marcos Zegers
▼沙坑活动空间内部,interior of the sunken sandpit ©Marcos Zegers
功能空间作为一系列独立的建筑单元沿着场地轮廓排布,独立单元之间由椭圆形的园内路径串联起来。连续的交通流线创造出一种永无止境的奔跑和游戏的体验,让每个人都能在不同的花园和空间之中自由探索。这条路径就如同一个故事中的线索,联系起一系列拥有不同功能的空间,将探索发现的惊喜与成长的体验一同纳入这段故事之中。
The program was laid out around the lot as individual constructions connected by an elliptical path. The continuous route seems like a never-ending running and playing experience, driving everyone through the different gardens and places along the way. A common thread of a story where every particular place, surprise and experience connects as part of the same story.
▼平面图,plan ©Andres Zegers Arquitecto + Lirio Paisaje
一条人工小溪伴随着这条路径在整个园区内流淌。水从场地最高点进入,流经不同材质地面,同时发出潺潺的流水声。无论是春天还是夏天,孩子们都可以在小溪旁嬉戏,甚至踏入水中。小溪的末端,水流汇入井中,然后被泵回水渠,形成循环流动的活水景观。
A water stream flows along the path. Water enters at the highest point and runs through different surfaces creating sounds and allowing for children to reach and touch or even stand feet in water in spring and summer. At the end of the loop water runs into a well where it gets pumped back in track.
▼建筑小品之间由椭圆形的园内路径串联起来,the individual constructions connected by an elliptical path ©Marcos Zegers
▼伴随园区路径的人工水渠, Artificial aqueduct along the route of the site ©Marcos Zegers
景观设计的目标之一旨在通过不同的花园创造出人与自然的直接联系,花园内配植主要由当地树木、草本植物、杂草以及藤蔓组成。几年后,随着植物的生长,花园将变得更加五彩斑斓、芬芳怡人,并在炎热的夏季为人们提供阴凉。
The landscape design aims to create in one hand, a direct connection with nature through different gardens made of mostly native species of trees, herbs, weeds and vines. These gardens will in a few years become clusters of smells and colors and will provide shade for the hot seasons.
▼景观平面图,landscape plan ©Andres Zegers Arquitecto + Lirio Paisaje
景观设计的核心旨在通过与自然互动的方式引导小朋友学习、理解和关爱自然。除了温室大棚与蔬菜种植园外,场内还设有一片种满果树的果园。它们不仅为孩子们提供了新鲜的水果,同时也引导着孩子们去体验季节、花香、色彩,并促使他们形成对时间的认知。
But furthermore, the idea of interacting with nature as a way of learning, understanding and caring for nature is in the heart of the landscape design. There are not only a greenhouse and a table vegetables orchard, but fruit trees are scattered with in the gardens. They will not only provide fruits to eat as they will also teach everyone about seasons, flowers, smells and a sense of time a growth.
▼温室大棚与蔬菜种植园,the greenhouse and a table vegetables orchard ©Marcos Zegers
如何创造出适合于集中学习的空间是本项目中最具挑战性的问题之一,这个空间需要专注于某个特定的主题,以小团体的形式将孩子们聚在一起,同时又能为孩子们创造出自由的学习氛围。经过对比研究,圆形显示出了明显的优势,因为这种形状能够提供一种双重感知空间;一方面,在圆形的空间中,人们都将看向彼此,从而形成一个既能专注于自我又能与他人社交的良好空间氛围;另一方面,相比于矩形空间,圆形空间更加有趣,为人们提供了一种不同的空间认知角度。在本项目中,几乎每个房间或室外建筑采用了圆形。除了连续的路径与椭圆形的沙坑外,场地内还包含有一间由藤蔓编织成的教室、一座砖砌座位的景观亭,以及一座平面呈正圆形的木框架建筑小品。
Maybe one of the most challenging issues was to create spaces suitable for concentration learning focused on a specific subject with a reduced group of children, while being able to achieve the feeling of freedom. Circular shapes in learning show many benefits as it proposes for a dual perception; on one hand it creates a good space for concentration and sociability – we all look at each other – and on the other hand a circular space invites for a playful understanding of space. In our design, almost every room or outdoor construction is circular. Besides the continuous path and the sand pit there’s a woven basket-like room, a half-height brick room and a circular timber frame room.
▼砖砌座位的景观亭,the half-height brick room ©Marcos Zegers
▼藤蔓编织成的教室,the woven basket-like room ©Marcos Zegers
设计中的大部分元素都采用了手工砖,这种材质将项目中丰富的材质肌理统一起来,进而形成了连续的主色调,将整片场地变身为娱乐和教育工具,使这里成为孩子们快乐成长的天堂。
Handcrafted brick was used for most of the elements creating a continuous palette that incorporate as many materials as possible that the land offered as tools for play and education.
▼鸟瞰,bird’s eye view ©Marcos Zegers
▼景观亭图纸,drawings of the half-height brick room ©Andres Zegers Arquitecto + Lirio Paisaje
▼其他装置图纸,drawings of other constructions within the site ©Andres Zegers Arquitecto + Lirio Paisaje
{{item.text_origin}}


