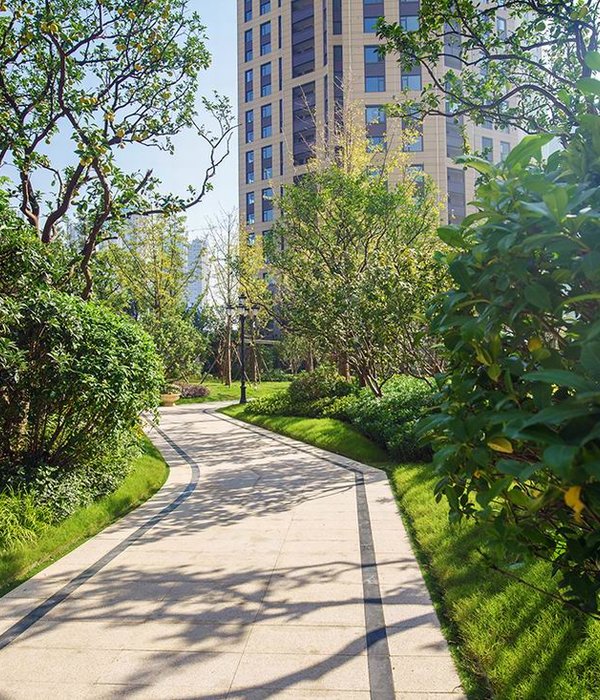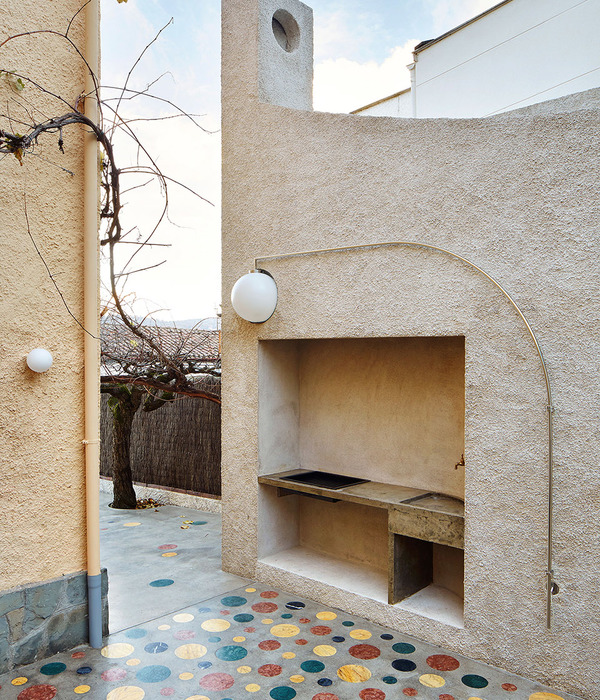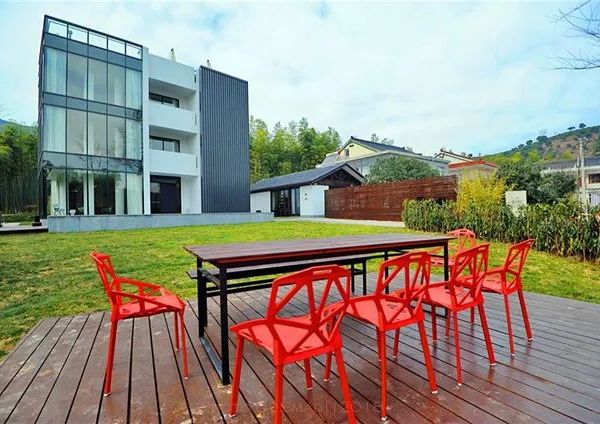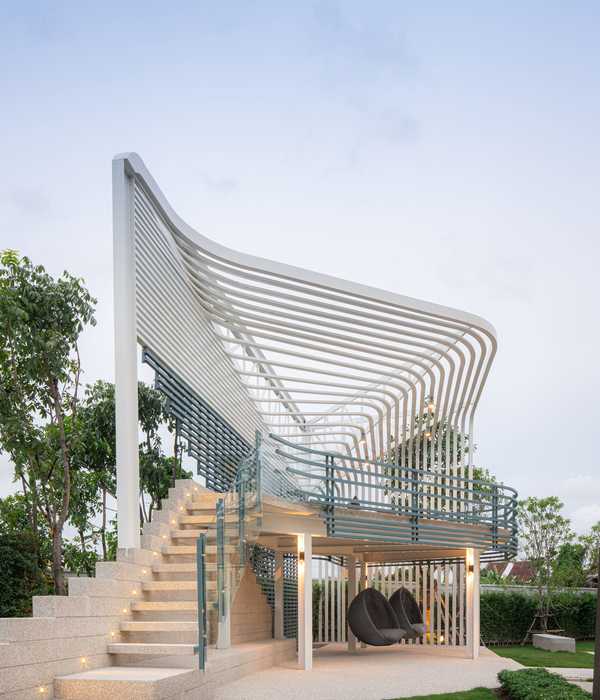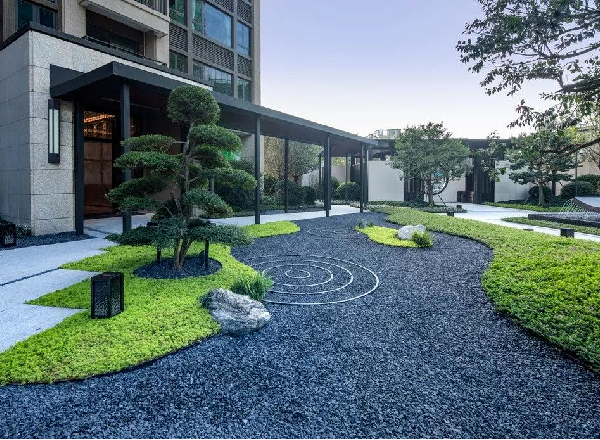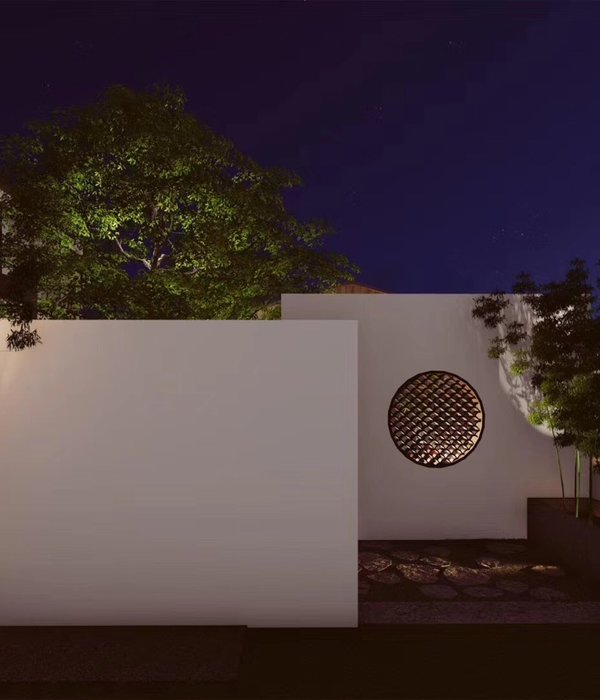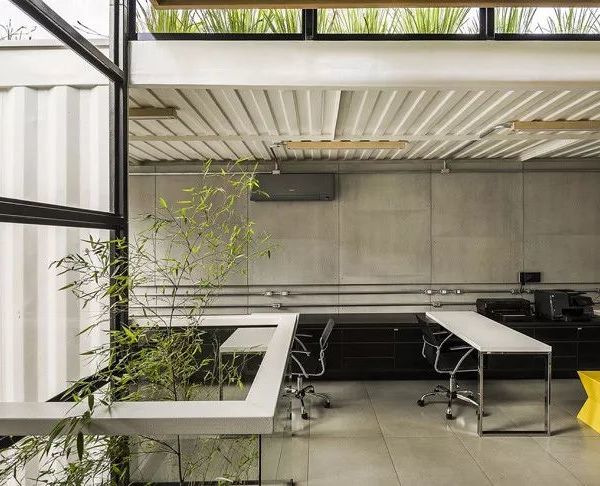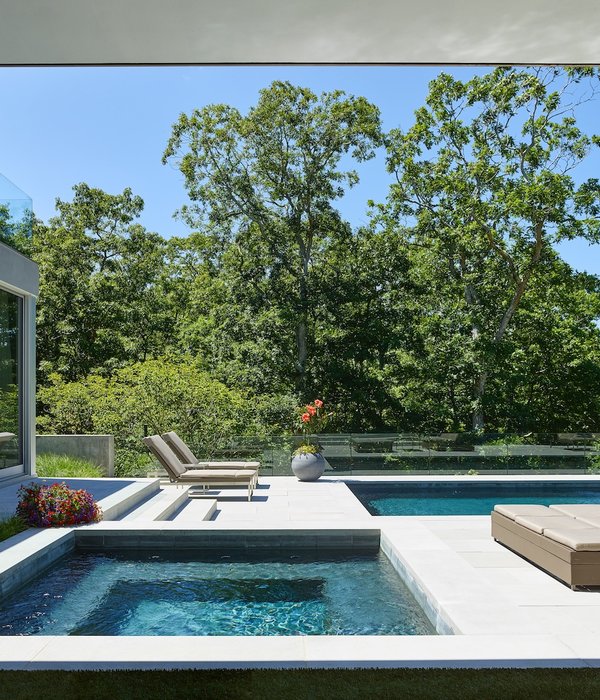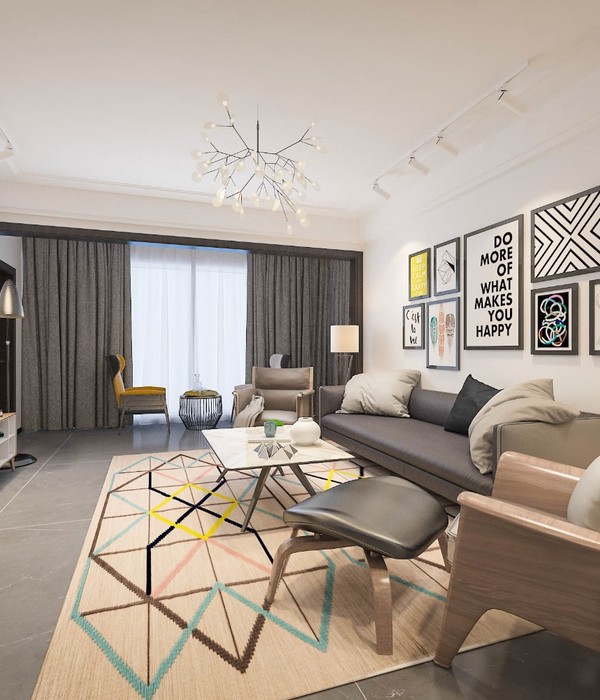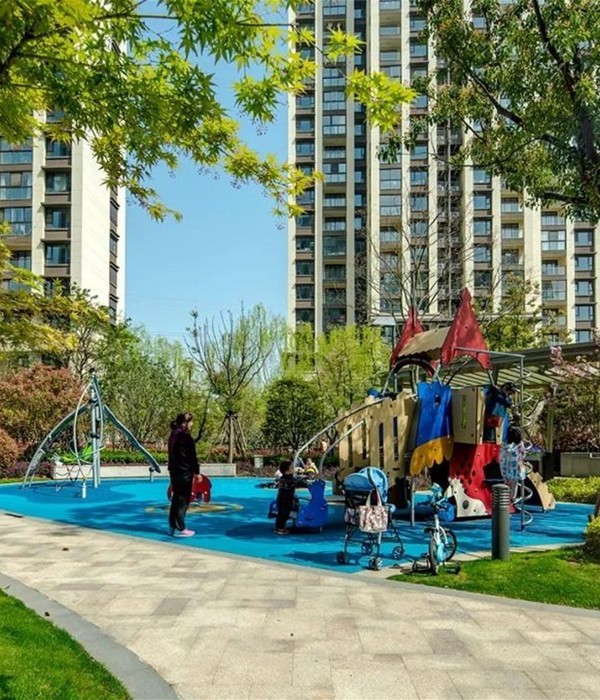Thailand Bangkok T. residence community
位置:泰国
分类:居住区
内容:实景照片
景观设计
:LOKOH=Co
图片:9张
当游客们进入并穿过该小区的木质大门,便会抵达庭院,该庭院是位于两个分立的花园之间,是一片开放的公共空间。以这里为起点,游客们便可以沿着各个伸展的小路去探索每个花园的独特景象,这些花园的设计将现代的流行风格与淳朴的乡村风格融合在一起,非常容易吸引过往的路人。场地中景观间的层次感,植物的组合方式,水文要素的分布,木质甲板的铺设,墙壁的建造,岩石的摆放,鹅卵石镶嵌的小路,以及高质量路面铺设材料,还有其他的各个景观元素,它们互相协调,互相配合,将该区域内一个原本简单的矩形住宅小区变成一个小型的热带仙境。设计团队在经过一番深思熟虑后,将小区花园分为三个不同的生活小区,每个小区都有自己独特的功能和氛围。另外,小区内有一个平台,平台的侧面设有阶梯状的,架高的绿色露台,该露台上的植物主要以沿阶草为主,保养成本很低,花园的末端是一面高光墙和几个园林雕塑。
译者:蝈蝈
Upon passing through the wooden gates, visitors find themselves in the arrival courtyard, an open space between two discrete gardens. From here, one can travel along extensive walkways to explore different aspects of the garden that combine modern and rustic elements.Changes in levels, plant combinations, water features, timber decking, walls, rocks, pebbles, paving, and other elements have all been combined to transform a simple rectangular plot into a tiny tropical wonderland. The garden has been carefully divided into three living areas, each with its own atmosphere and functionality.The far side of the terrace is bordered by a stepped, raised green terrace containing a low-maintenance, lawn-like space of tufted Mondo grass (Ophiopogon japonicas). At the end of the garden is an accent wall and garden sculptures.
泰国曼谷T.住宅小区外部实景图
泰国曼谷T.住宅小区外部局部实景图
{{item.text_origin}}

