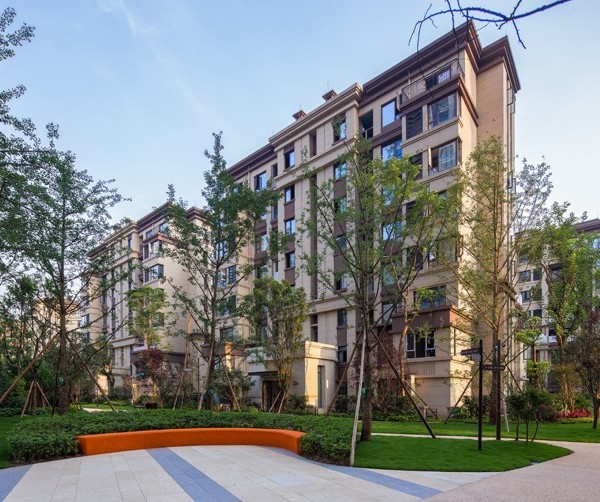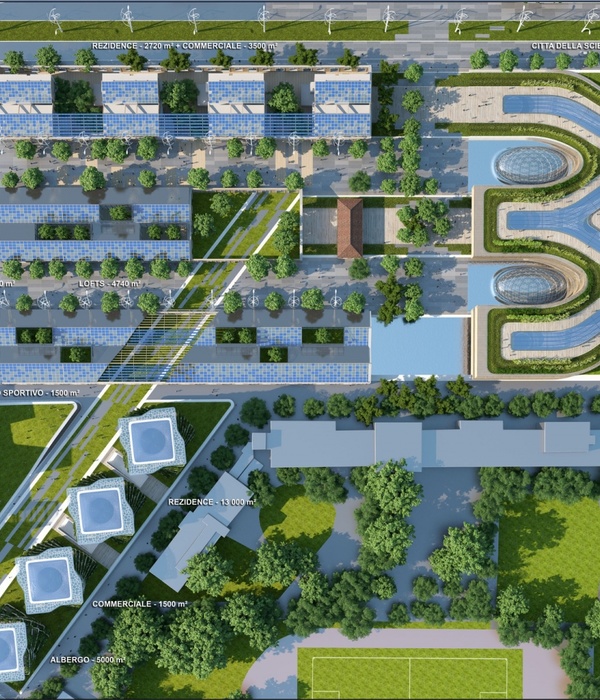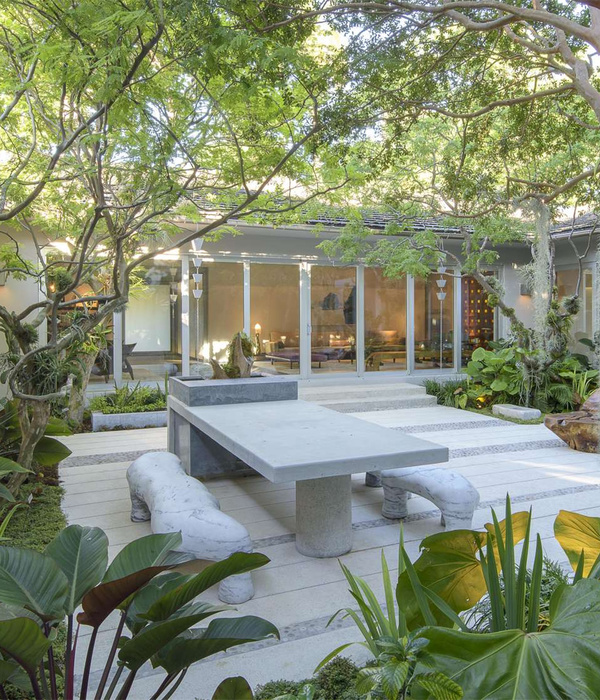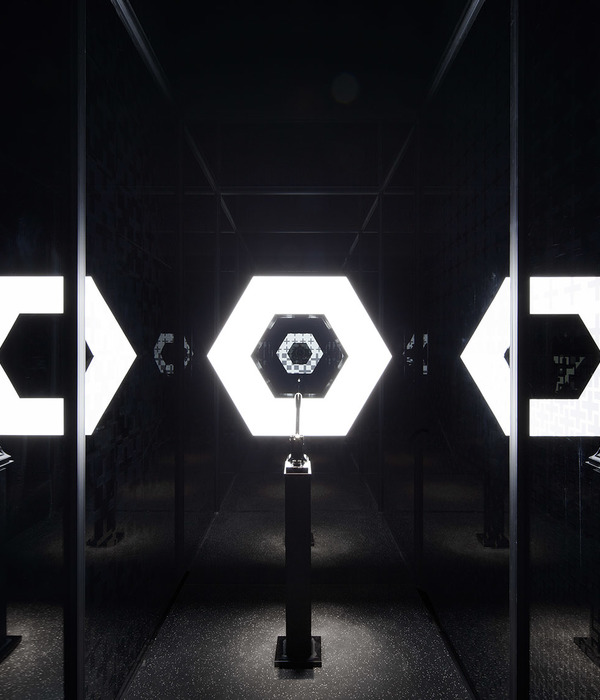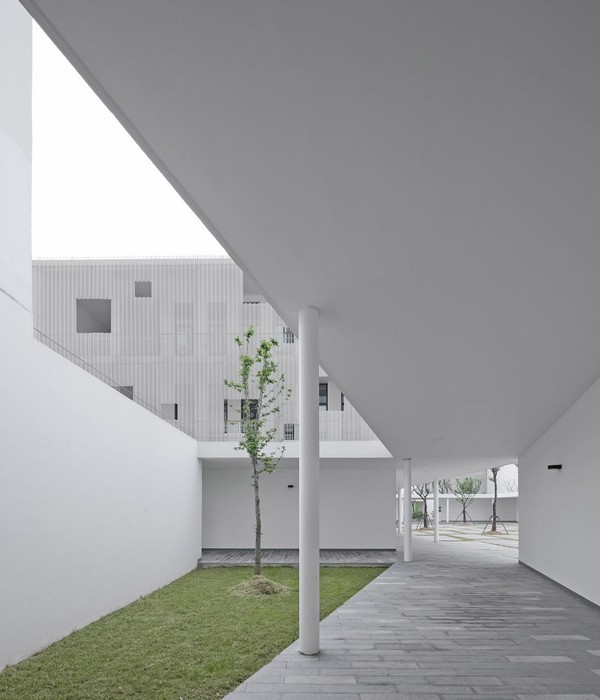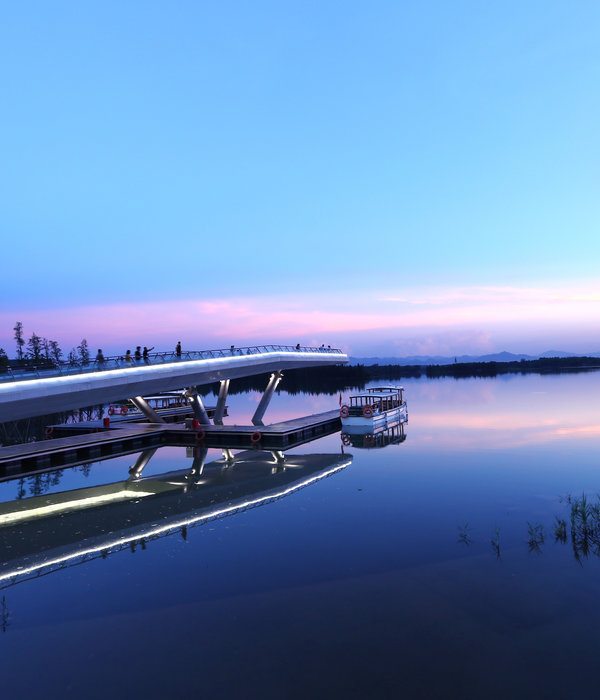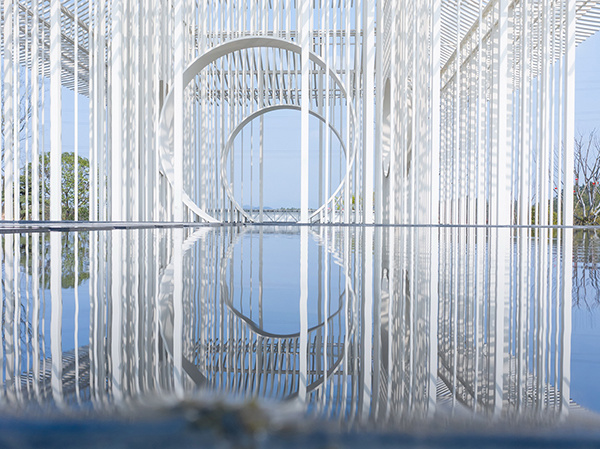Sant Pere Màrtir是西班牙奥洛特的一个修建于1950年代的公共住宅区,包含一系列朝北的半独立式住宅,以及与自然形成的火山岩地势相呼应的花园。基于战后萧条的经济环境,规划师Ignasi Bosch和Joaquim Maria Masramon用砖材建造了这些房屋,并通过结构保证了建筑的稳定性。
Sant Pere Màrtir is a public housing neighborhood which was built in the 1950s in Olot (Girona). It is made up of a group of north-facing semi-detached houses with small gardens adapted to the natural topography of a volcano’s hillside. The economic scarcity during the post-war period sharpened the wits of planner Ignasi Bosch and Joaquim Maria Masramon, who built the houses using brick masonry, providing stability through form.
▼轴测图,axon
该项目打造的户外场所为家庭活动提供了更多空间,也为室内引入更多光线。庭院使用了与住宅相同的建造方式、材料和建筑语言。弧线形的墙壁是该社区建造的一个重要特征,拱形结构在构成屋顶的同时也承担了挡土墙的作用。与周围的房屋一样,所有的墙壁表面皆涂以粗糙的白色水泥。
Opening an outdoor room allows expanding domestic activity and bringing more light into the house. It shares the same building systems, materials and language. The curved wall is a recurring feature in the neighbourhood’s development as a solution to the retaining walls, as is the use of brick arches and vaults to cover the buildings. As occurs with the surrounding houses, all wall facings are rough rendered in white cement.
▼该项目提供了一个与住宅区相适宜的庭院空间,the project provides an outdoor room that is integrated in the surrounding houses
太阳 | The Sun
新的室外空间有着与住宅主空间相似的矩形平面,紧挨着厨房和餐厅。这里包含一个室外的小厨房,以及与其它空间一样的门窗。主窗开敞于一个凿入地下的半圆形水池:这是一个庭院中的庭院,连接着上方的天空、太阳与月亮。这样的布局扩大了住宅与山坡之间的空间,同时为住宅带来了三倍于平时的日照时间。庭院内的水池能够收集来自屋顶的雨水,并在夏天带来凉爽的气息。落叶植物与藤蔓逐渐将屋顶覆盖,在夏季带来凉爽潮湿的氛围,其余季节则能够引入阳光。
The new outdoor room has a rectangular floor which is similar to the main room and is located next to the kitchen and the dining room. It encompasses an outdoor kitchenette and just like any other room, it has doors and windows. The main window opens onto a semi-circular courtyard which is dug into the mountain. It is an opening to the sky, the sun and the moon; it is a courtyard’s courtyard. This layout expands the space between the house and the mountain slope, increasing by threefold the number of hours of sunlight in the house’s main rooms. The inner pond gathers water from the roof and provides coolness during the summer. The tree and grapevine will gradually take the form of a deciduous roof which will offer a cool and moist atmosphere in the summer and a sunny one during the rest of the year.
▼庭院入口,entrance
▼庭院中包含一个小型厨房,the outdoor room encompasses an outdoor kitchenette
▼庭院为家庭活动提供了更多空间,the courtyard expands the domestic activity of the neighborhood
▼半圆形的水池形成一个“庭院中的庭院”,the semi-circular space forms a “courtyard’s courtyard”
▼水池能够收集来自屋顶的雨水,为夏天带来凉爽,the inner pond gathers water from the roof and provides coolness during the summer
月亮 | The Moon
夜晚的灯光呼应了三个不同的场景:在半圆形的窗户内,灯光拉近了室内与室外的距离,同时使光线溢满庭院;在庭院中央,灯光照耀着人们在下方的活动,在桌子周围形成一种私密的氛围;在墙边,半球形的灯提供了全面的照明,并凸显出灰泥墙壁的独特纹理。抽象的球体光源如月亮一般在夜晚照耀着庭院。
At night a main lamp light which responds to three situations: inside the semi-circular window, it tenses the limit between the two spaces – the internal and the external – and it also makes the semi-circular courtyard act as a large reflector light. At the halfway point, in the center of the room, the light crowns the activity by creating an intimate atmosphere around the table. Finally, placed against the wall, the projecting semi-sphere offers a general lighting and highlights the texture of the plastered walls, typical of the houses in the neighborhood. The luminaire becomes an abstract, spherical light – the moon which crosses the courtyard at night. The house regains the sun and the moon.
▼抽象的球体光源如月亮一般在夜晚照耀着庭院,the luminaire becomes an abstract, spherical light – the moon which crosses the courtyard at night
▼墙边的灯光凸显出灰泥墙壁的独特纹理,the projecting semi-sphere against the wall highlights the texture of the plastered walls
▼地面细部,floor detail
▼设计概念,design concept
▼总平面图,masterplan
▼场地平面图,site plan
▼平面图,plan
▼剖面图,section
Situation: Carrer Geranis, 63. 17800 Olot. Spain
Collaborators: Jordi Moret, Architect
Dídac Franco, Jordi Collell, Architecture students Miquel Capdevila, Structural designer
Dani Sánchez, Building engineer
Owners: Dolors Rusiñol, Quim Domene
Builders: Construccions Sala Les Preses
Tallers Casoal, S.L.
Surface: 97 m2
Project: 2013 – 2014
Construction: 2014 – 2015
{{item.text_origin}}

