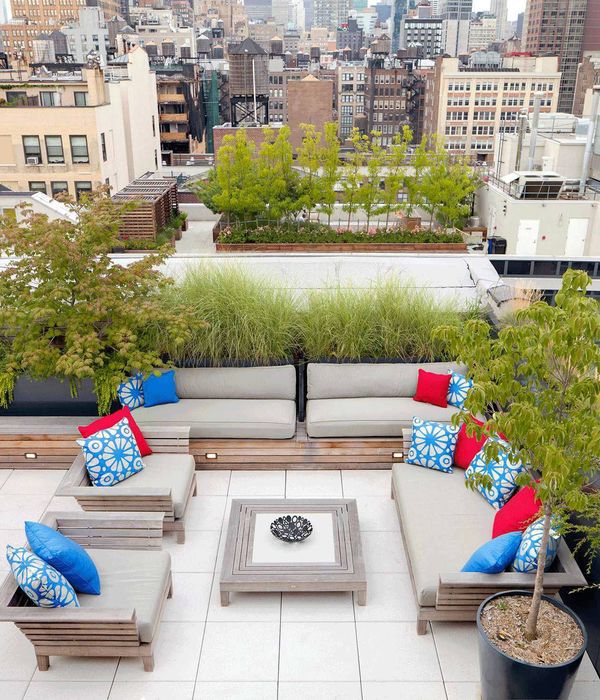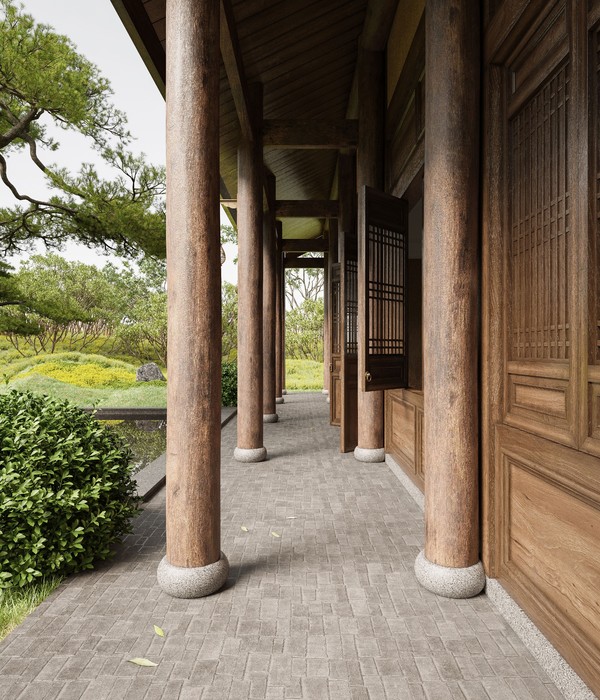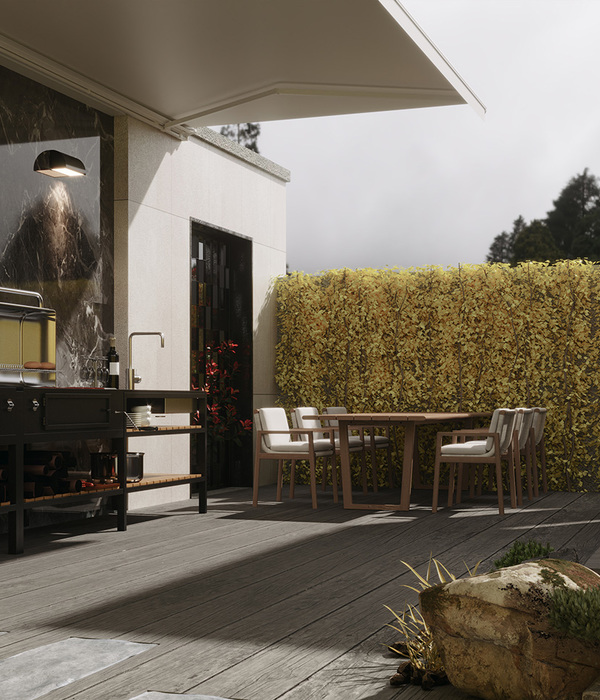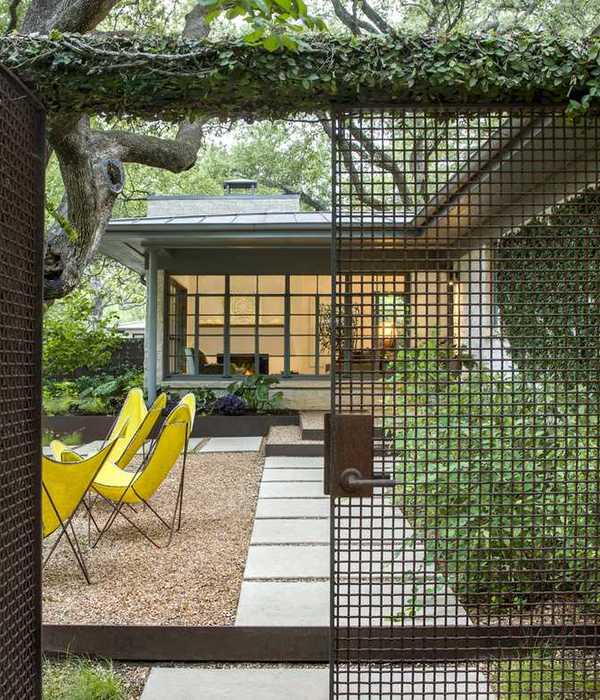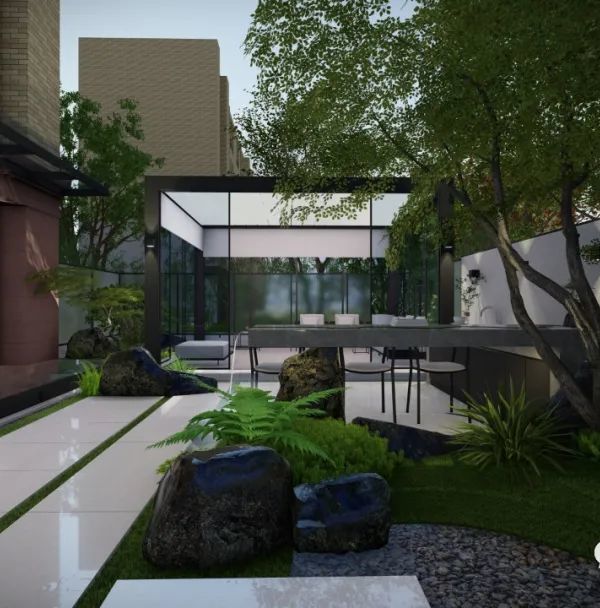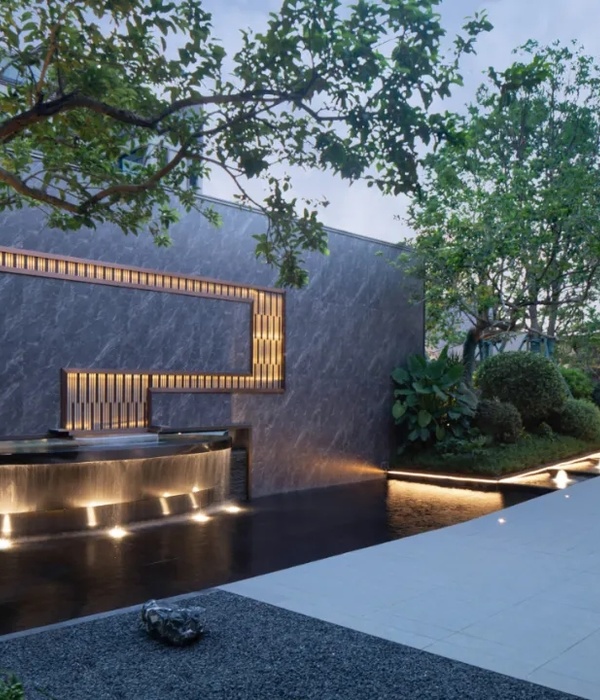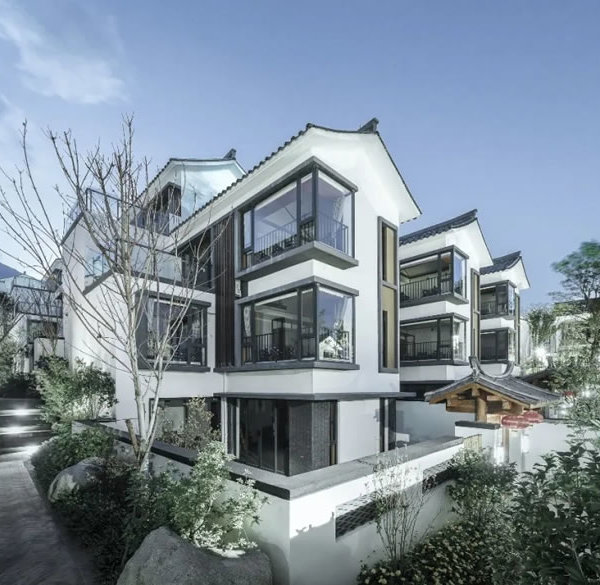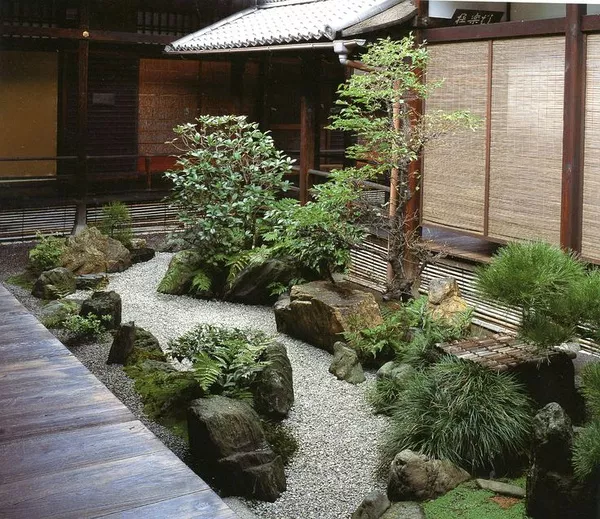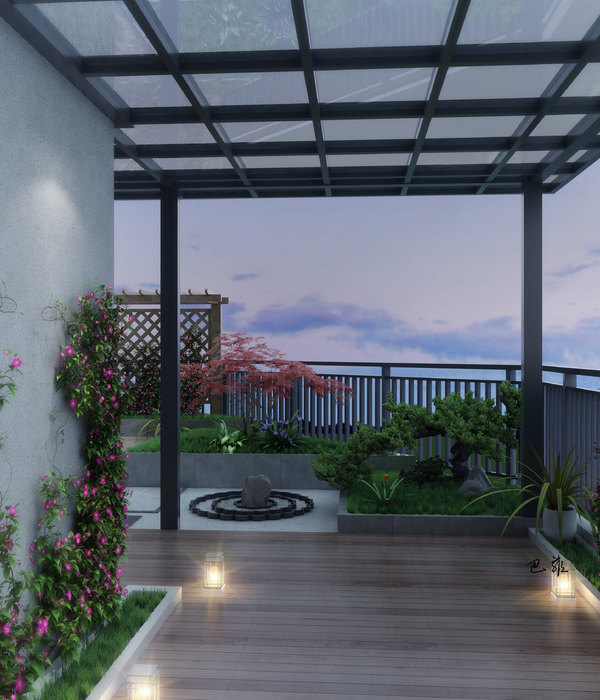Variant 1
Variant 1
Variant 1
Variant 1
Variant 1
Variant 1
Variant 1
Variant 2
Variant 2
Variant 2
Variant 2
Variant 2
Concept design includes two variant designs.
Considering the modern design of the house whose facade alternates different materials, rectangular and square forms, the same principle was the basis for the landscape design.
The side of the plot by existing gravel road is planned to be enclosed with the wall. Southwest and southeast walls are planned as retaining walls that reach to the height of existing terrain. These walls are coated with cor-ten steel. On the other sides the wall is not planned. Proposed enclosing material is wire fence panels with climber plants (eg. Hedera helix, Parthenocissus tricuspidata, Hydrangea anomala subsp.petiolaris ect.) that will surround the plot on tree sides.
The existing bamboo on the east side will be kept.
Access ramp for cars is planned on the north side of the house. Our proposal is to reserve place next to the ramp for household waste containers, and one part can be used to accommodate electrical cabinets . (picture)
At the beginning of the ramp starts a pebblestone path that goes along the northern edge of the plot. It leads to the stone stairs that go up to the apartment of the house attendant. Function of this stairs is to provide direct access from the outside to avoid passing through the house.
The existing cedar tree will be kept. Due to poor microclimate conditions (shade and acid soil) this zone will have minimal interventions.
To emphasise the entrance cypress trees and a specimen tree (eg. Albizia julibrissin, Cercis siliquastrum, Gleditsia triacanthos, Lagerstroemia indica ect.) will be planted.
Dense planting of ornamental shrubs (eg. Viburnum tinus, Pittosporum tobira, Spartium junceum, Laurus nobilis, Photinia fraserii, Abelia x grandiflora, Hydrangea macrophylla ect.) is planned along the retaining wall of the access ramp.
Main pedestrian entrance is planned on the west side. To emphasise the entrance ornamental shrubs (eg. Pittosporum tobira Nana, Myrtus communis, Rosmarinus officinalis, Cistus pulverulentus, Genista lydia, Lavandula angustifolia, Gaura lindheimeri ect.) perennials (eg. Allium aflatunense, Echinops ritro Veitchs blue, Rudbeckia fulgida, Cineraria marittima, Iris spp., Pachysandra terminalis, Echinacea purpurea, Bergenia purpurescensm, mentha piperita, Origanum vulgare, Salvia officinalis ects.) and cypress trees will be planted.
Secondary comunication made of square stone slabs is proposed along the west edge of the house (glass facade) leading to the terrace. In this zone planting of fruit trees (eg. Cydonia oblonga, Pyrus communis, Prunus armeniaca, Punica granatum, Mesphilus germanica, Ziziphus zizyhus, Malus domestica ect.) is planned. Between the stone slabs and lawn planting of lower ornamental shrubs and perennials (species specified above) is planned.
Most intensive planting is planned arround the terrace placed on south and south
-east side of the house. The terrace is planned to be paved with white stone slabs and articulated with green surfaces formed by a combination of ornamental grasses (eg. Andropogon scoparius, Andropogon gerardii, Calamagrostis x acutiflora Karl Foester, Carex buchanani, Imperata cylindrica Red baron, Mischantus sinensis Gracilimus, Panicum virgatum Heavy metal, Pennisetum alopecuroides, Sesleria autumnalis, Stipa tenuissima ect) and perennials (species specified above) witch are interesting because of their low maintance conditions and atractivness throughout the whole year. The south edge of the terrace is defined by groups of ornamental grasses and retaining wall covered with cor-ten steel. This will create interesting view from the living room.
Outdoor kitchen and wall skewer are placed in the south corner of the plot. Between this zone and outdoor dinning area is a visual barrier formed by ornamental grasses (species specified above).
The outdoor dinning area is articulated by placement of small decorative multistem trees in openings on terrace pavement.
Green barrier formed by Equisetum hyemale is planned along glass facade on east side of the house.
Considering the size of this enclosed and shaded space planting of only one relatively bigger decorative tree is planned.
Element of separation between terrace and green surfaces is a waistband of dark gray pebbles. Our suggestion is to form a similar pebble waistband around the entire house to protect facade from staining.
In this concept acess to the house attendant apartment is by stairway right from the garage door.
Dark grey retaining wall along south edge of the terrace forms a background for cor-ten steel panels. This interesting scene is made by alternation of cor-ten steel panels of different height and width in combination with ornamental grasses and pebbles. Retaining wall enables the maximum lenght of terrace towards south and makes a feeling of open space due to the small size of the garden.
Water feature is planned in the central part of the terrace. From a still fountain water overflows into a shallow channel in the floor that surrounds small terrace made from wooden decking. This terrace forms an outdoor living room with sitting area.
Outdoor kitchen area is planned by garden dinning area from which it is partialy separated by a green surface with tall ornamental grasses. In this concept it is proposed to incorporate ready made skewer which will be placed on southeast edge of the terrace.
Green barrier formed by Equisetum hyemale is planned along glass facade on east side of the house. Taking into account the spatial conditions of the garden, planting is reduced to two smaller decorative trees in order to avoid additional negative visual closing of space.
It is proposed to arrange the ambient lighting to illuminate decorative trees, water feature, retaining wall, cor-ten panels and some of the garden paths in a way that the lights are placed on the floor and directed toward the wall surface, tree turnks or falling water.
Year 2015
Status Current works
Type Parks, Public Gardens
{{item.text_origin}}

