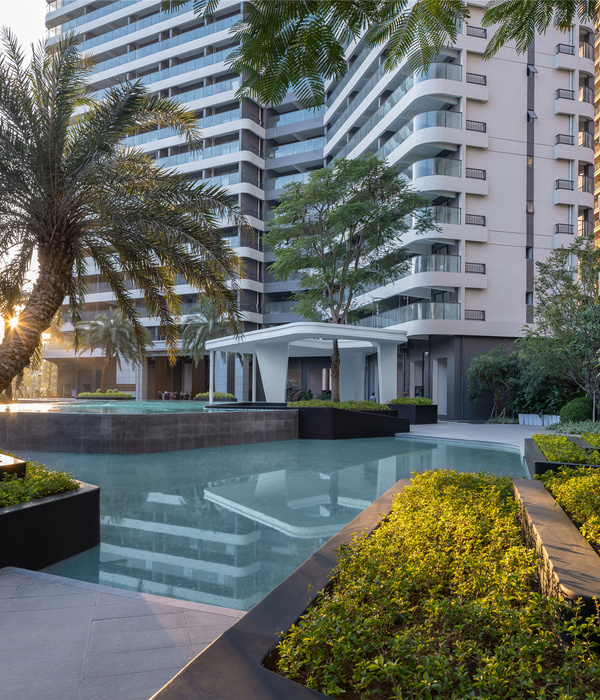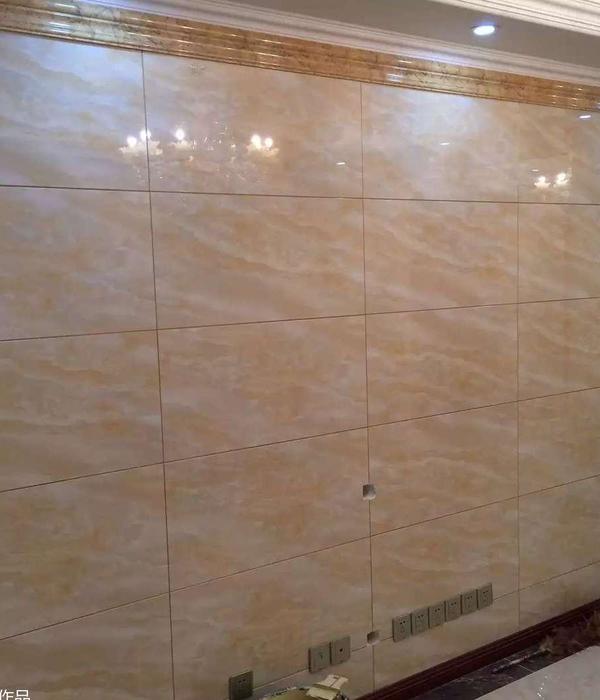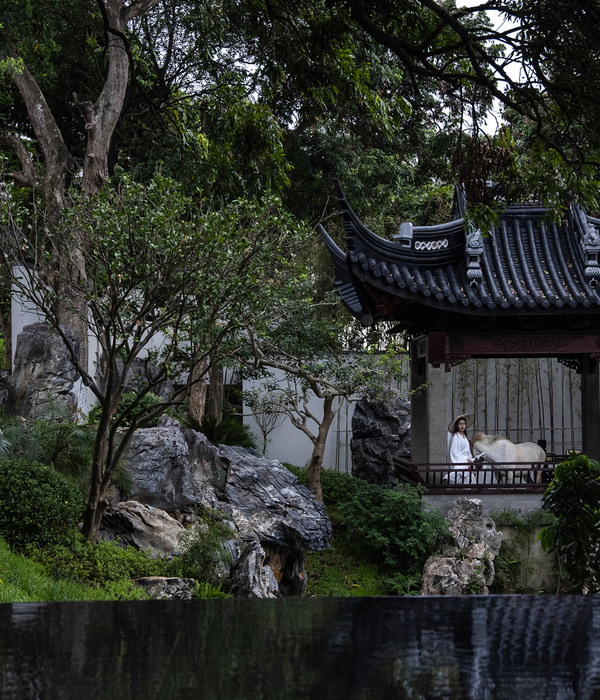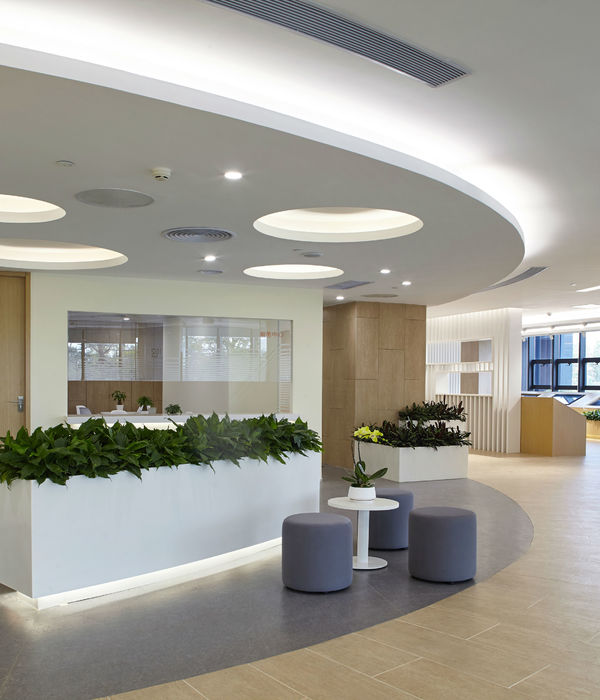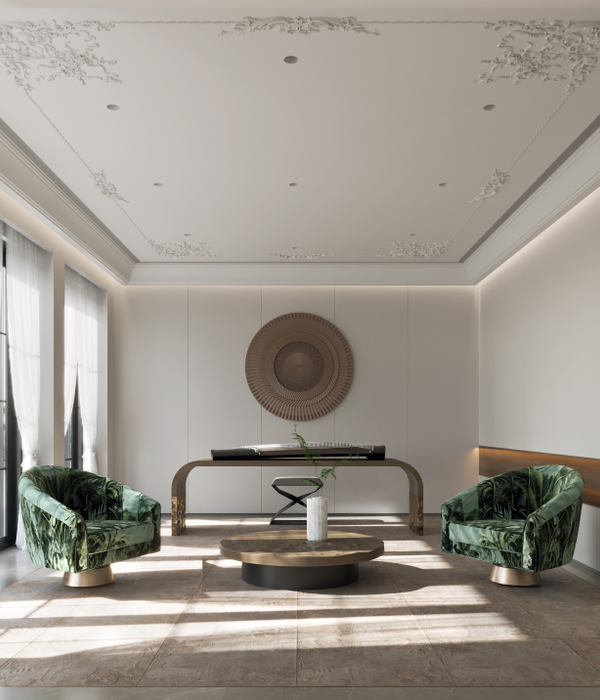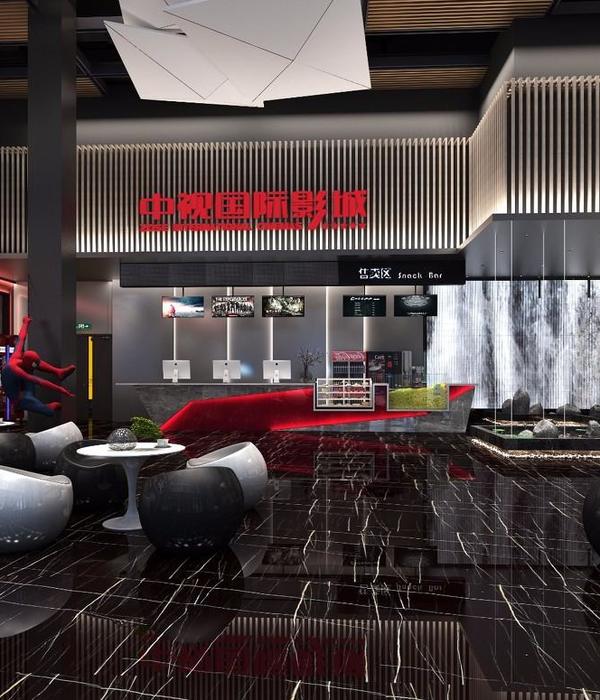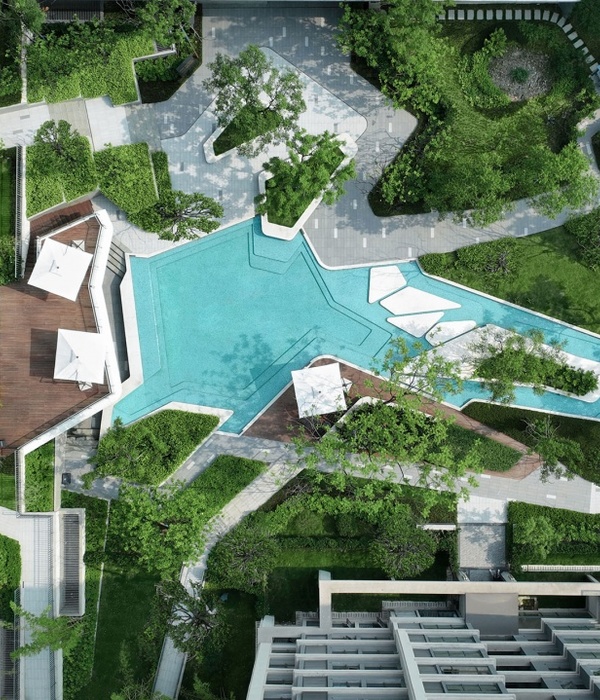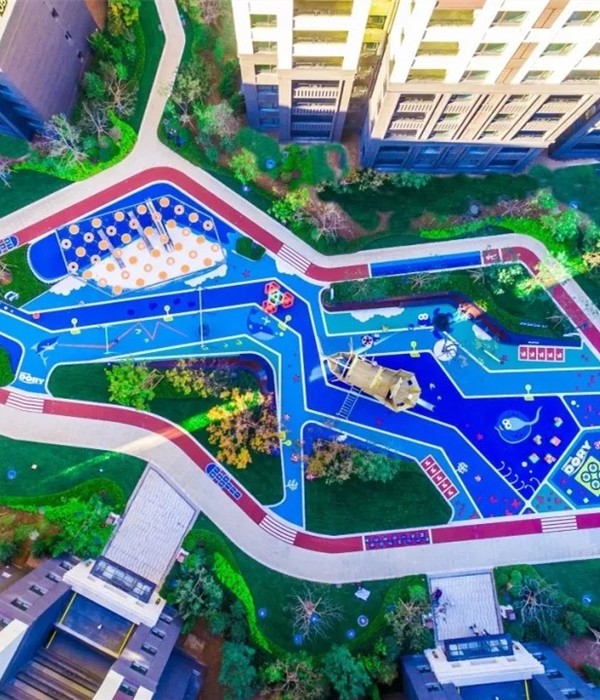由美国加州的建筑工作室Piechota Architecture设计的Bibendum 住宅,它并不同于普通的私人住宅,它更像是一个私人的庄园。
Designed by California-based studio Piechota Architecture, the Bibendum House is more like a private estate than a private home.
由一条宽阔的铺路石沿着斜对角延伸可以通往这个私人庄园,铺路石设置在一个长满草的庭院里,而柔软的杂草丛生的地面覆盖物在铺路石之间飘荡——这是一个早期的暗示,明这个住宅虽然完全现代,但也唤起了其原来是古老废墟的感觉。
By a wide slabs along the diagonal can extend to the private estate, paving stone set in a grassy courtyard, weeds and soft ground covers in paving stone drifting between early - this is a hint, Ming the residence while fully modern, but also aroused the original is the feeling of ancient ruins.
巨大的整体石墙、宽大的玻璃、钢铁和红榆树为长长的、平坦的屋顶的底部带来了温暖。房屋是由材料和材料的边缘所决定的;严格的线条与景观的有机边缘相切割。
Monolithic stone walls, wide expanses of glass, steel, and red elm bring warmth to the underside of the long, flat roofs. The home is as much defined by its materials as it is by the material’s edge; strict lines cutting against the organic edge of landscape.
鲜明的几何图形在焦点中转换,宽大的墙壁在剖面上变成了一根细长的柱子;薄而平坦的屋顶边缘过渡到夸张的悬垂。
Stark geometries shift in and out of focus, a wide wall becomes a thin pillar in profile; thin, flat roof edges transition to exaggerated overhangs.
这座房子的多维建筑对周围的景观产生了两种不同的体验:长而宽的视野,以及克制的、紧密的框架景观。 在对坡地进行探索的同时,还在住宅的山下开凿了一条地下隧道,展露出一个重要的酒窖和私人品酒室。
The house’s multi-dimensional architecture produces two distinct experiences of the surrounding landscape: long, wide vistas, and restrained, tightly framed views. Alongside this exploration of the sloped site, the home also ventures below to an underground tunnel dug into the hill revealing a significant wine cellar and private tasting room.
Architect:PiechotaArchitecture
Photos:JoeFletcher
Words:小鹿
{{item.text_origin}}

