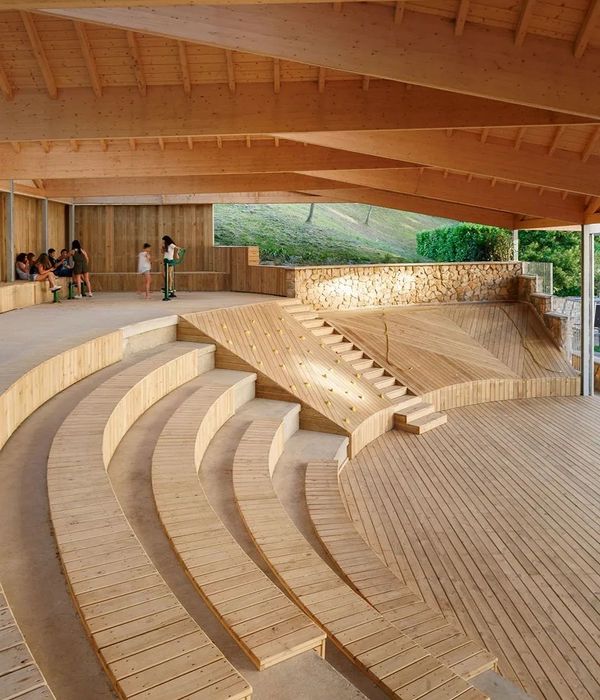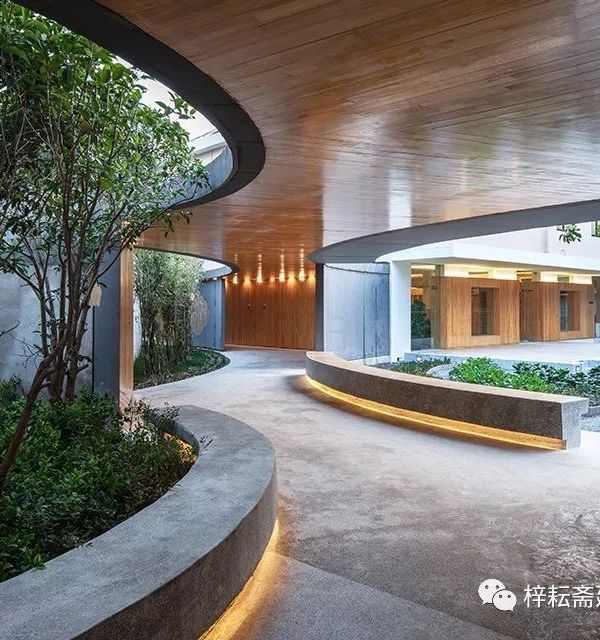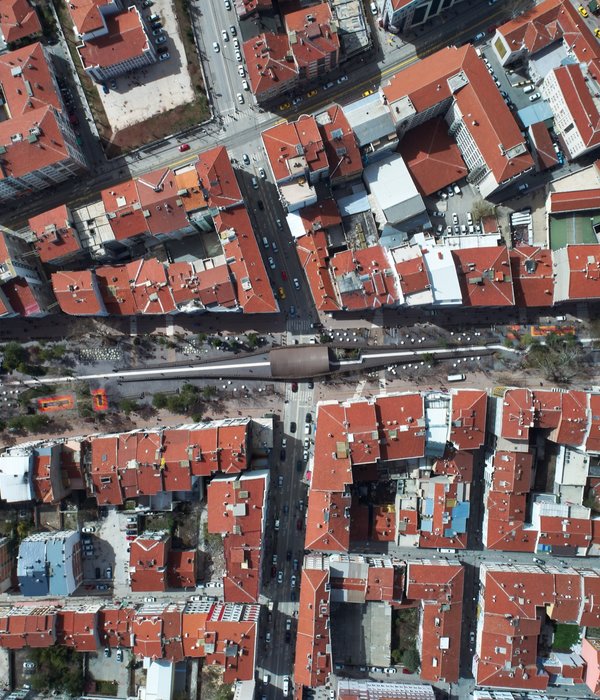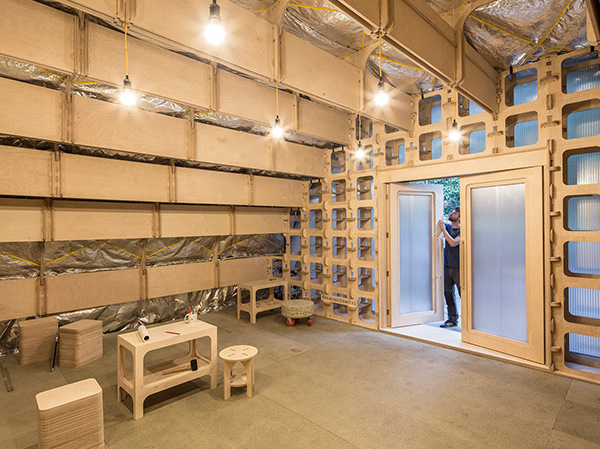哥本哈根新建骑行桥 | 优雅曲线与创新技术的完美结合
为提升哥本哈根作为海滨城市和世界最佳骑行城市的声誉,政府打造了一座可供行人步行和骑行的Lille长桥。通过国际竞标,建筑事务所WilkinsonEyre赢得了该项目,项目客户为丹麦的Realdania By & Byg。此桥全长160米,横跨哥本哈根内港。
Enhancing Copenhagen’s waterfront and its reputation as the world’s best city for cycling, the elegant Lille Langebro cycle and pedestrian bridge is complete. By international architecture practice WilkinsonEyre, the 160m opening bridge across Copenhagen’s Inner Harbour was won in competition for Danish client Realdania By & Byg.
▼长桥鸟瞰,overview of the Lille Langebro
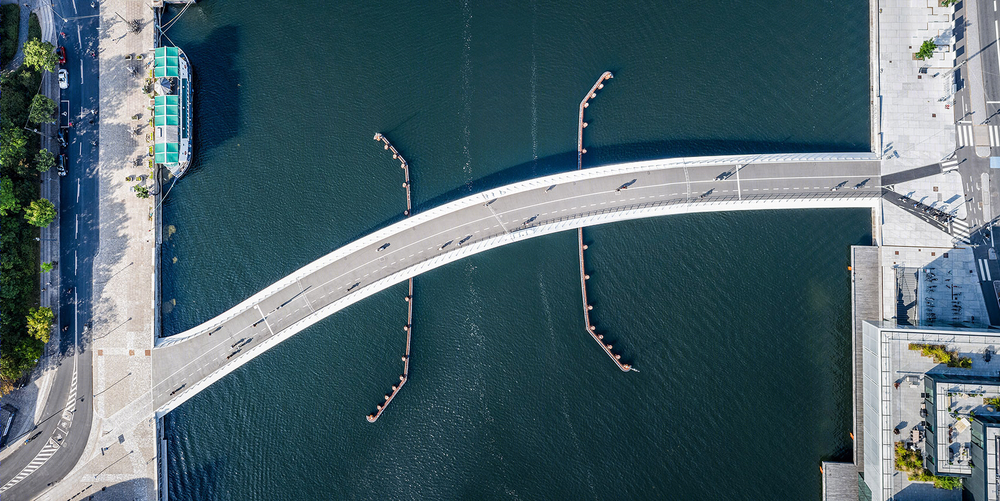
桥体跨越城市港口,毗邻新建的BLOX大楼,楼中有丹麦建筑中心、咖啡馆、游乐场和全新的公共空间,所有这些都为业已荒废了几十年的哥本哈根港带来了蓬勃生机,目前该项目已经交付哥本哈根市政府。长桥连接了自Vester Voldgade一路向下的景色:从市政厅到海港,再到Langebrogade码头区的Christianshavn。
Now gifted to the municipality of Copenhagen, the bridge crosses the city harbour next to the new BLOX building which, among other things, is home to the Danish Architecture Center, cafes, a playground and new public spaces, all of which bring life to a part of Copenhagen Habour that has been deserted for decades. It seamlessly connects the vista down Vester Voldgade from the City Hall to the harbour and on to Christianshavn on the Langebrogade quaysides.
▼桥体跨越城市港口毗邻新建的BLOX大楼,the bridge crosses the city harbour next to the new BLOX building
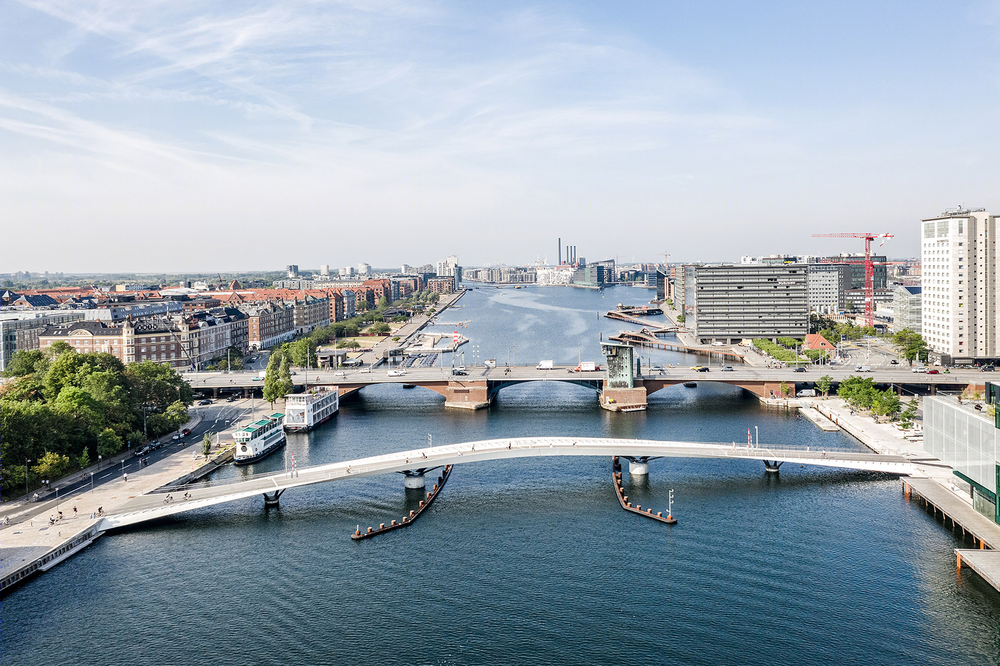
▼桥身优美的曲线,the bridge follows an elegant curve
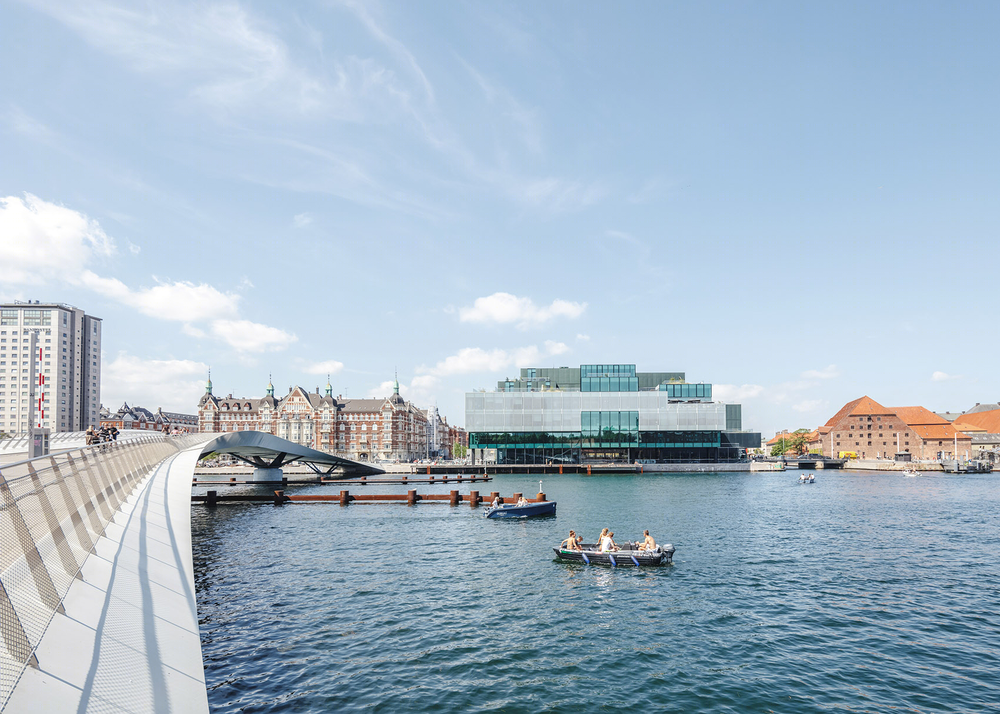
三个关键概念揭示了新桥的身份和属性;首先,长桥优美的曲线在平面上与Christianshavn的城墙和护城河的巨大弧线相映成趣,共同构成一副壮丽的景观。其次,桥身两翼的结构部件,从形式上定义了一种非常锐利的边缘,将光和阴影区分开来。侧翼在桥台处低于桥面,在中跨处高出桥面,进一步增强其曲线的动感。第三,尤其只当长桥为海上交通开放时,桥的曲线才会断开。
Three key ideas characterise the concept and identity; firstly the bridge follows an elegant curve in plan which aligns with and evokes the great arc of ramparts and moat of Christianshavn, otherwise not apparent when viewed from the city. Secondly, the structure is arranged as two wings on the sides of the bridge defining a very acute edge dividing light from shade. This edge dips below the decks at the abutments and soars up above the deck at midspan creating a further elegant line. Thirdly, and unexpectedly, the graceful curved profile of the bridge only becomes broken when the two swinging sections open for marine traffic.
▼长桥打开和闭合,the graceful curved profile of the bridge only becomes broken when the two swinging sections open for marine traffic
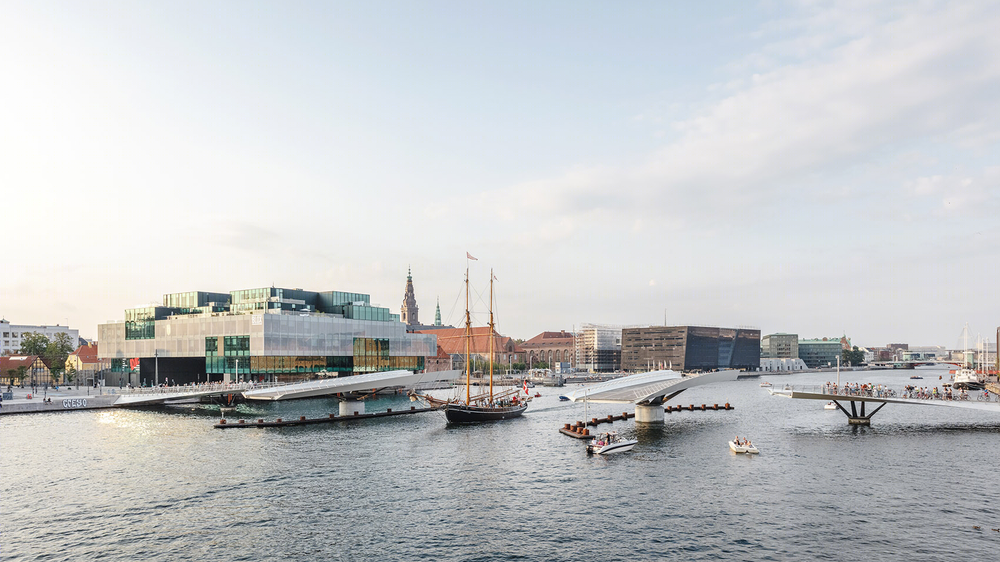
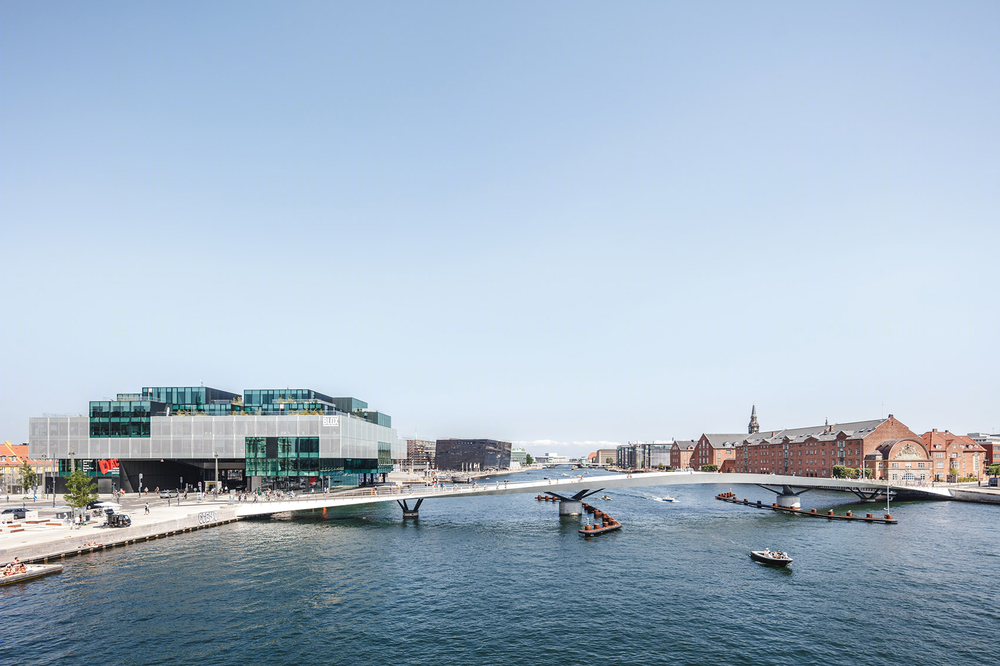
长桥中部的结构高于码头两侧,可提供船只5.4米的航行间隙。前者同弯曲的路线和张开的“双翼”一起,共同为行人提示出前方的道路。
At midspan the structure is higher than at the quaysides to allow for the required 5.4m navigation clearance for boats. Together with the curved alignment and raised ‘wings’ this has the effect of a gradual reveal of what is ahead for those crossing.
▼边翼在桥台处低于桥面,在中跨处高出桥面,edge dips below the decks at the abutments and soars up above the deck at midspan
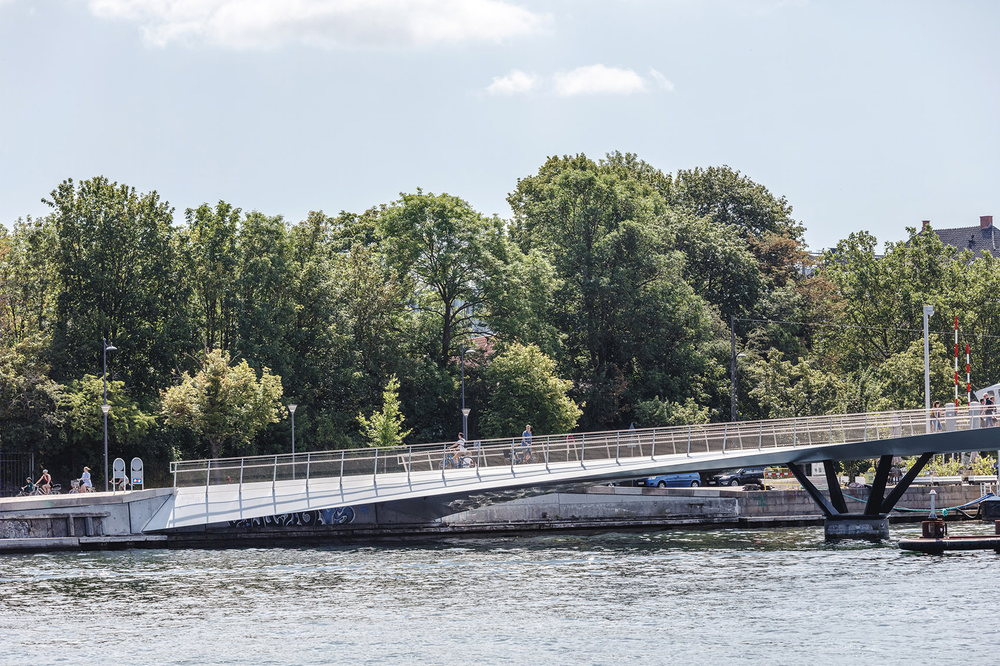

WilkinsonEyre与工程师BuroHappold合作,将机械开关离散地隐藏于桥墩和开放结构之间,以确保其连贯的流线。同时桥体被切分成5个跨度段,在长为48米的主区域两侧各有两个长为28米的部分,净宽为7米,其中3米宽的区域由行人使用,而4米宽的区域则被细分为两条自行车道。
Working in collaboration with engineer BuroHappold, WilkinsonEyre’s design for the opening mechanisms are discretely concealed in the piers and opening structure allowing the flowing line of the bridge to run uninterrupted from end-to-end. Split into five spans, with two 28m parts either side of the 48m main section, Lille Langebro has a minimum clear width of 7m, offering a generous 3m wide zone for pedestrians and a 4m wide zone which has been subdivided into two lanes for cyclists.
▼3米宽的步行道与4米宽的2条自行车道,3m wide zone for pedestrians and a 4m wide zone which has been subdivided into two lanes for cyclists
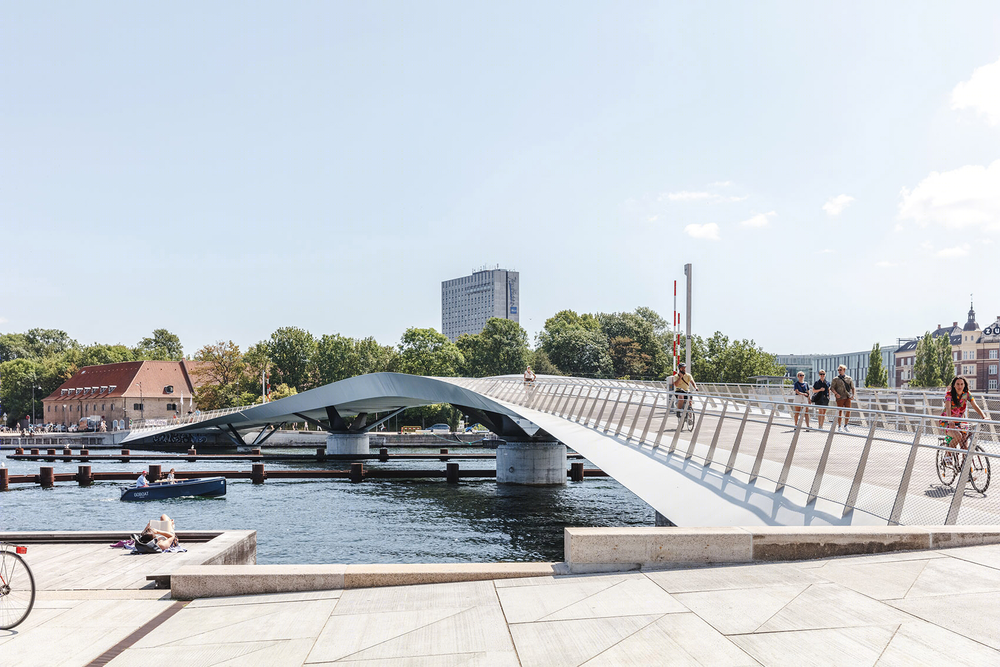
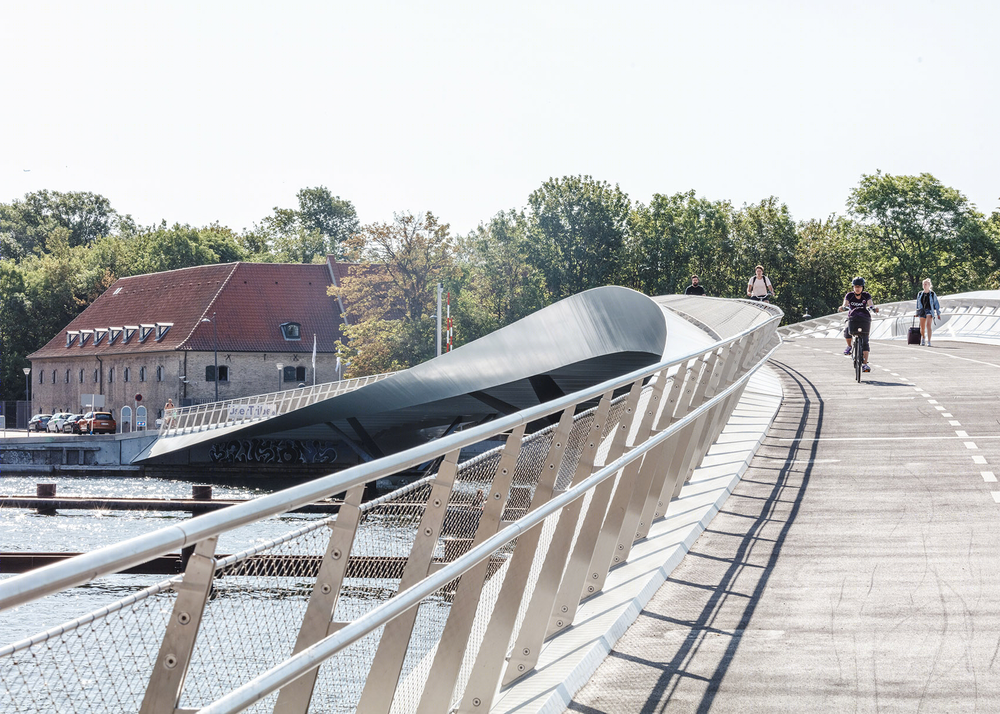
主体钢构统一被漆成均匀的灰白色,吸引行人关注其曲形外观,以及水面的光影变化。桥墩支柱及辅助结构被涂成深灰色,以尽量减少桥体与河流的视觉冲击,从而强化横跨水面的桥梁曲线。
The primary steelwork is painted in a uniform off-white, drawing attention to its curved form and the changing play of light and shadow on the water. In contrast, the pier arms and support structure are painted in a dark grey to minimise the visual impact on the river, further enhancing the principal curved line of the bridge across the water.
▼桥墩支柱及辅助结构被涂成深灰色,the pier arms and support structure are painted in a dark grey
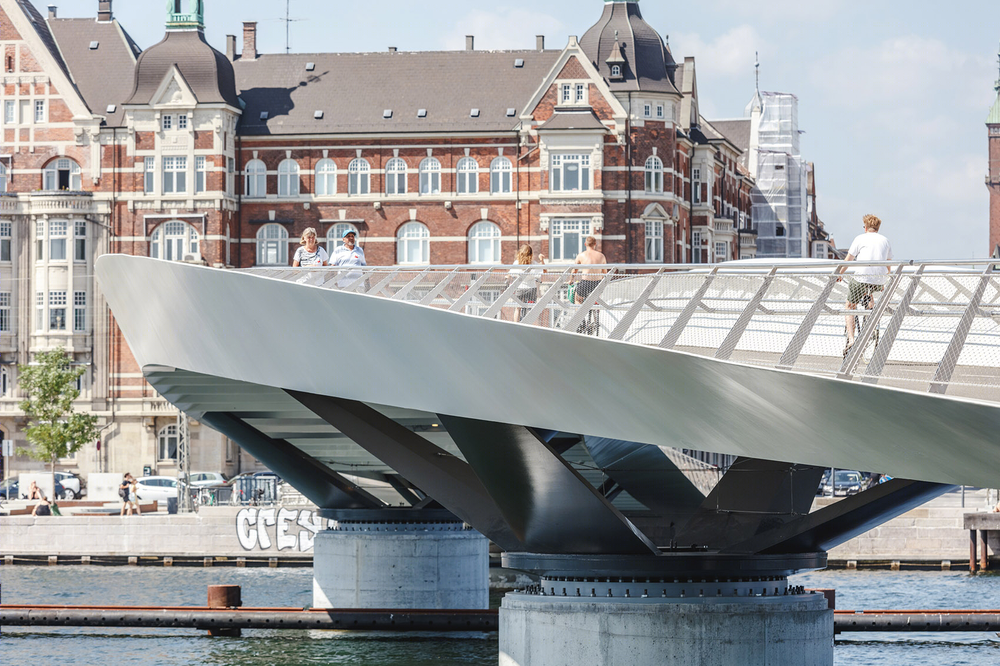
▼漆成白色的主体结构,the primary steelwork is painted in a uniform off-white
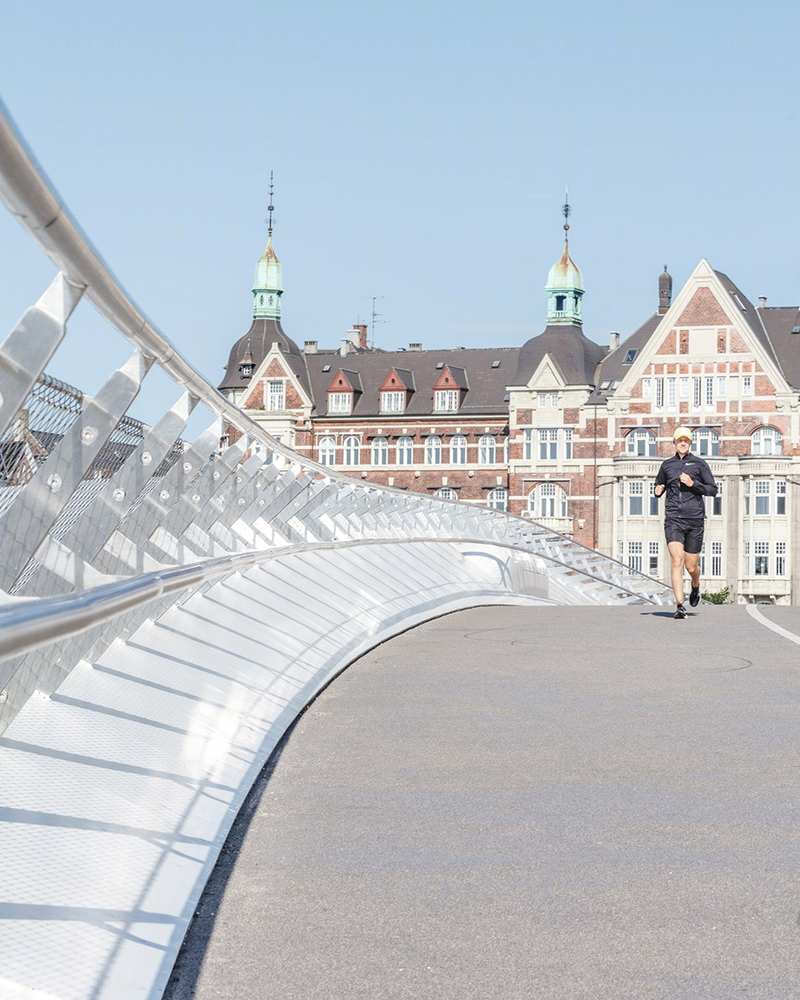
其他材料的挑选以坚固耐用为主,以适应恶劣的环境条件。护栏采用拉丝不锈钢,以轻质钢网填充其中,强化整体效果。
Other materials have been selected for their robust nature and suitability for the harsh environment. The parapet is fabricated from brushed stainless steel, with a lightweight stainless-steel mesh infill to allow for greater functionality.
▼护栏采用拉丝不锈钢加防护钢网,the parapet is fabricated from brushed stainless steel with a lightweight stainless-steel mesh infill
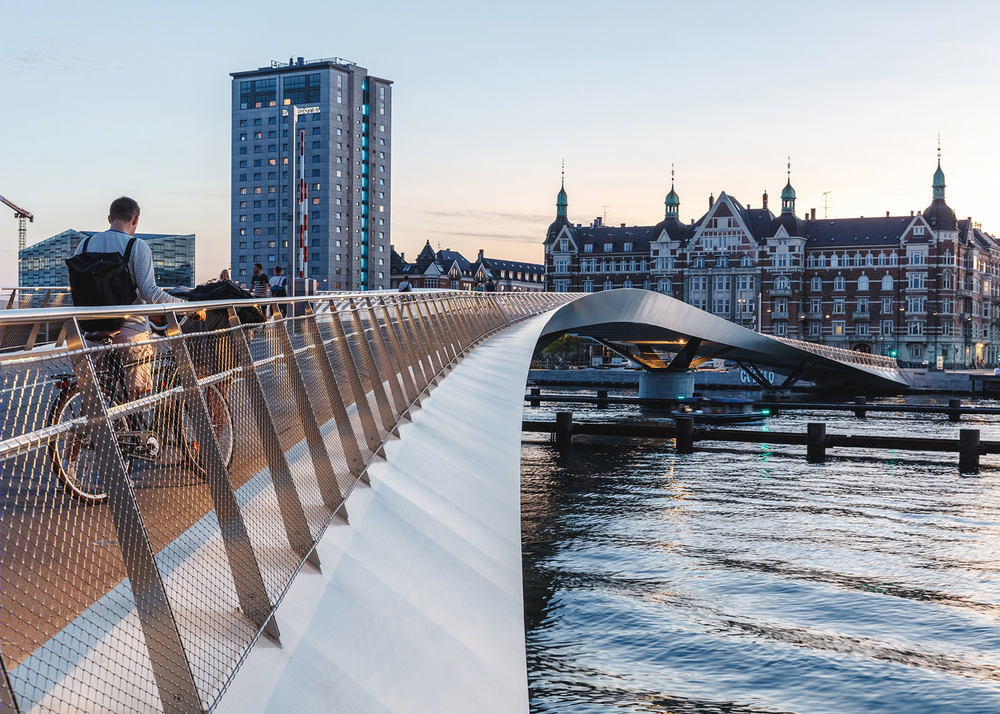
WilkinsonEyre将照明设计融入到桥梁扶手内部,功能灯向桥面内侧倾斜,引导用户沿路径前行。建筑照明一致朝外,照亮两侧结构翼的上表面,从而形成一条连续的光带。
WilkinsonEyre’s design incorporates lighting within the bridge’s handrail. Functional lights angle inwards towards the deck guiding users along the path. Architectural lighting is displayed outwards, illuminating the upper surfaces of the two structural wings, creating a ribbon of light from quayside to quayside.
▼桥身照明设计融入到桥梁扶手内部,lighting within the bridge’s handrail
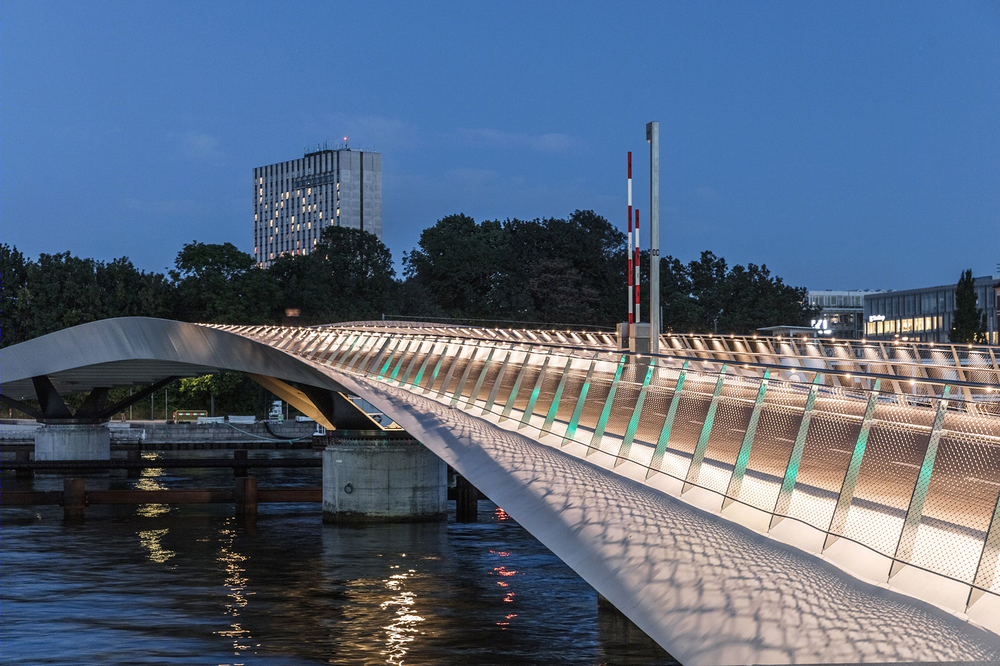
WilkinsonEyre的副总监Simon Roberts说道:“我们很高兴能与Realdania合作,为哥本哈根人民设计一座独特的新桥,更新城市空间,提升海滨步道,强化市区的骑行文化,以及确保每个市民都可以安全和畅达。”
Simon Roberts, Associate Director at WilkinsonEyre says: ‘We are delighted to have worked with Realdania to design a distinctive new bridge for the people of Copenhagen that will improve the urban spaces and promenades along the waterfront and strengthen the cycling culture in the city while also being safe and accessible to everyone.’
▼结合前卫的设计和独特的技术解决方案的长桥,the bridge combined cutting-edge design with unique technical solutions
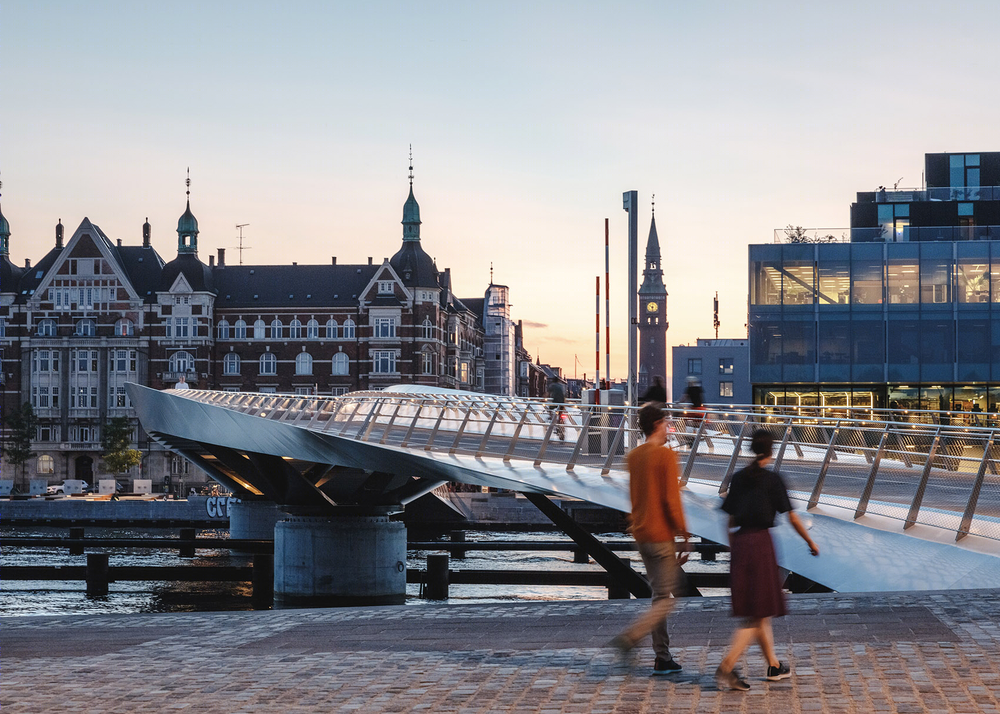
Realdania首席执行官JesperNygård表示:“Lille大桥设计得很漂亮,我相信新桥将会连接起市中心、海港和Christianshavn历史街区,每天都会有成千上万的人经过。随着附近BLOX大楼的运营及其附属活动空间的开辟,新桥将给这片荒芜的海港重新注入活力和生机。”
Jesper Nygård, CEO of Realdania says: ‘Lille Langebro is beautifully designed and I am confident that new bridge will become an attractive connection between the city center, the habour and the historical Christianshavn district for thousands of cyclists and pedestrians every day. Along with the many activities in and around the neighboring BLOX building and the new public spaces in the area, the new bridge will bring life to a part of the habour that has been deserted for decades.’
▼新桥为荒芜的海港带来蓬勃生机,the new bridge will bring life to a part of the habour that has been deserted for decades
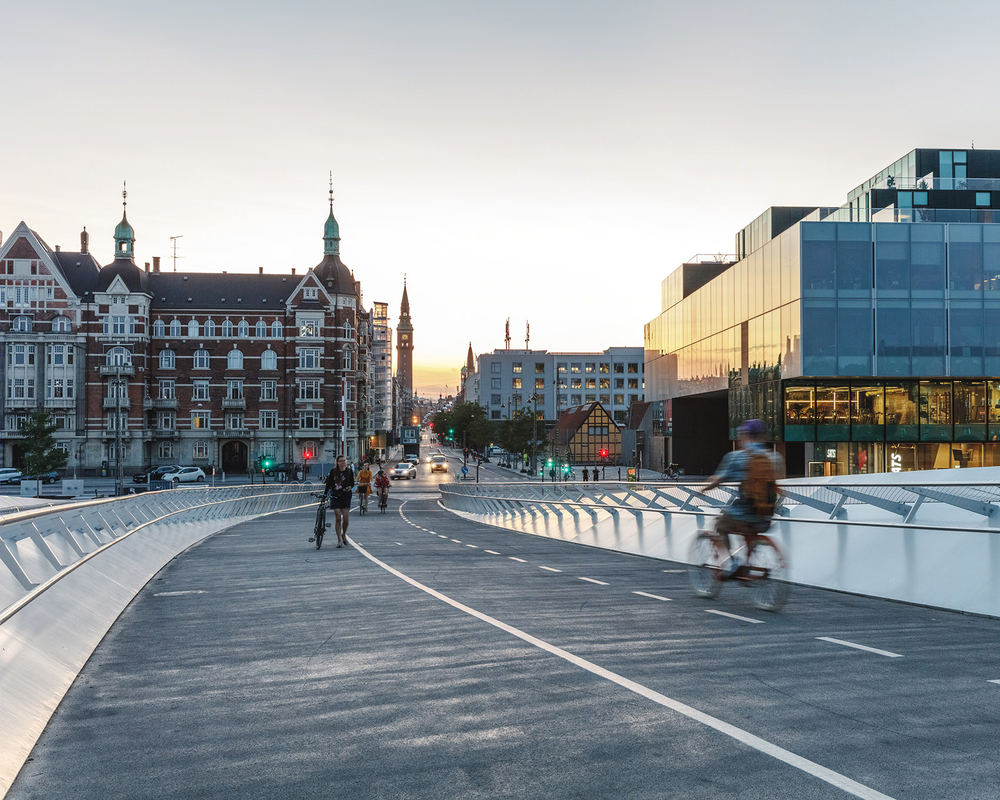
BuroHappold的桥梁技术总监Simon Fryer说:“无论对哥本哈根还是桥梁行业而言,这都是一个标志性的项目。把前卫的设计和独特的技术解决方案相结合,最大限度地降低桥梁的结构深度,真正突破设计的界限,为行人和骑行人士提供横跨海港的宽阔视野。大桥的开启和关闭本身就是一种既戏剧又令人叹为观止的奇观。我们很高兴能够与Realdania和WilkinsonEyre密切合作,使得这一愿景得以实现。”
Simon Fryer, Technical Director, Bridges, at BuroHappold said: ‘This is a landmark project both for Copenhagen and for the wider bridges sector. By combining cutting-edge design with unique technical solutions it has been possible to minimise the structural depth of the bridge and really push the boundaries of design, affording pedestrians and cyclists views across the harbour. The opening and closing of the bridge acts as a spectacle in itself, bringing a sense of theatre and excitement to the area. We’re delighted to have been able to work closely with Realdania and WilkinsonEyre to make the vision a reality.’
▼概念图,concept image
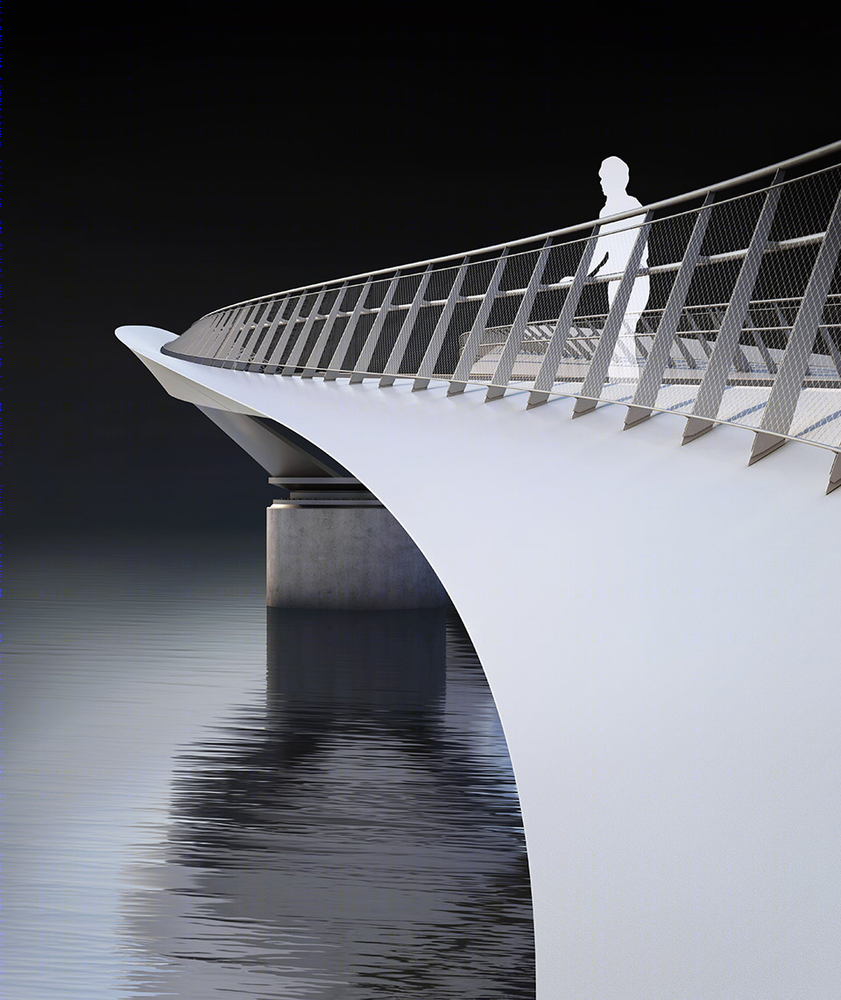
▼立面图,elevation
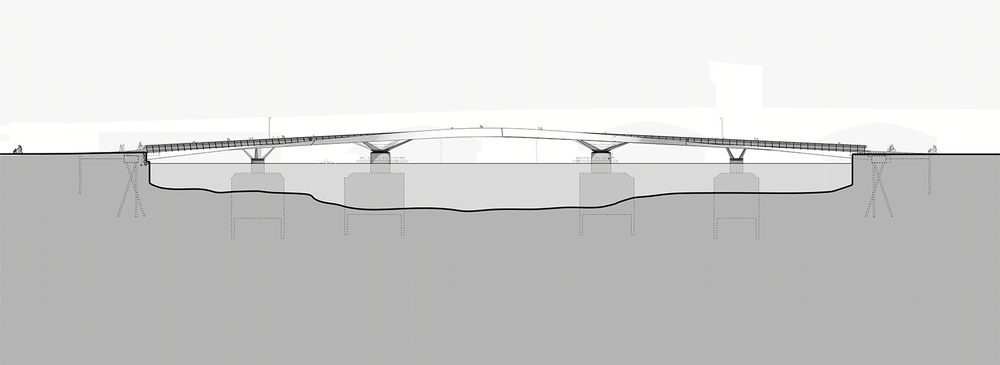
▼剖面图,section at pier
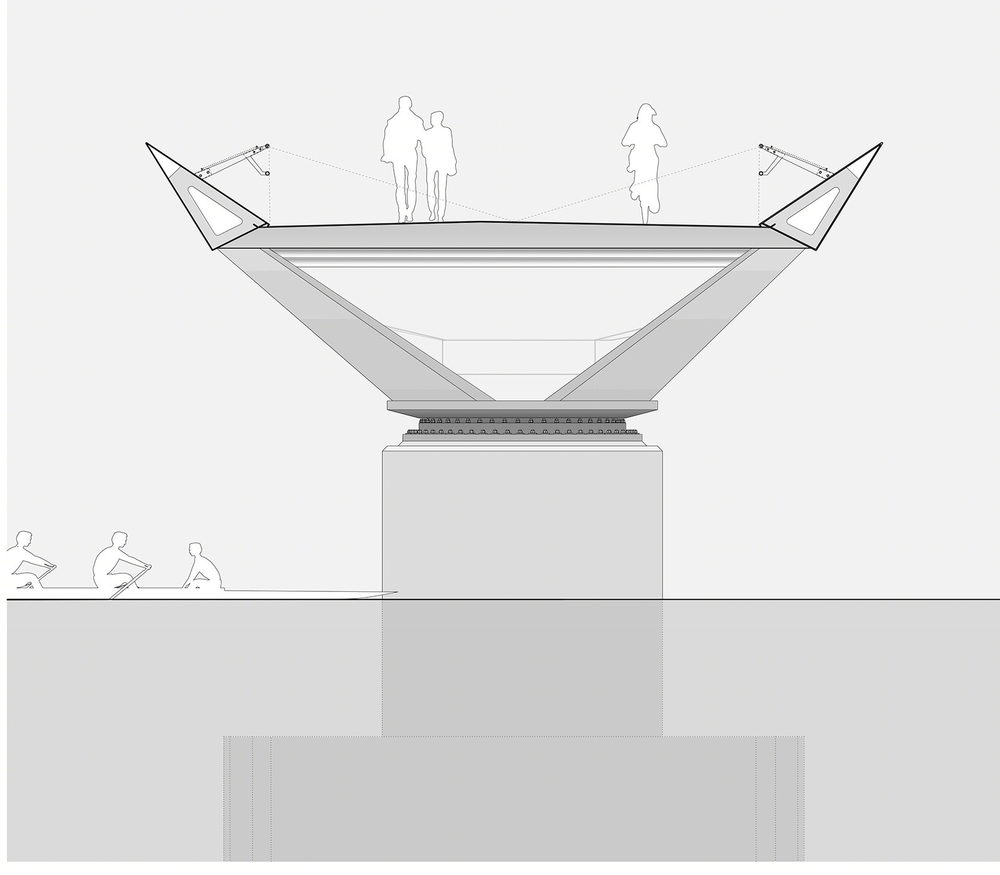
▼轴测图,diagram
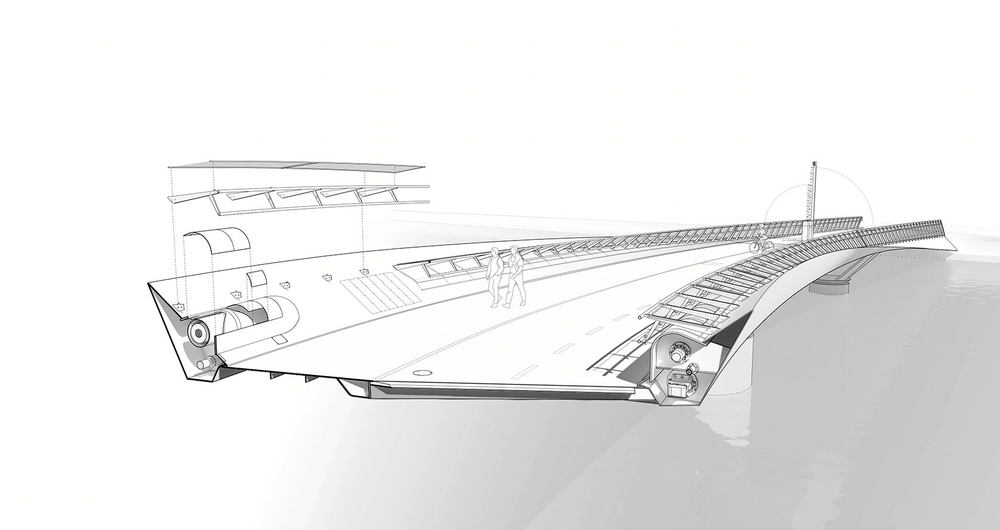
Client: Realdania By & Byg Structural engineer: BuroHappold Geotechnical engineer: NIRAS M&E engineer: Eadon Consulting Landscape architect: Urban Agency Lighting Consultant: Speirs and Major


