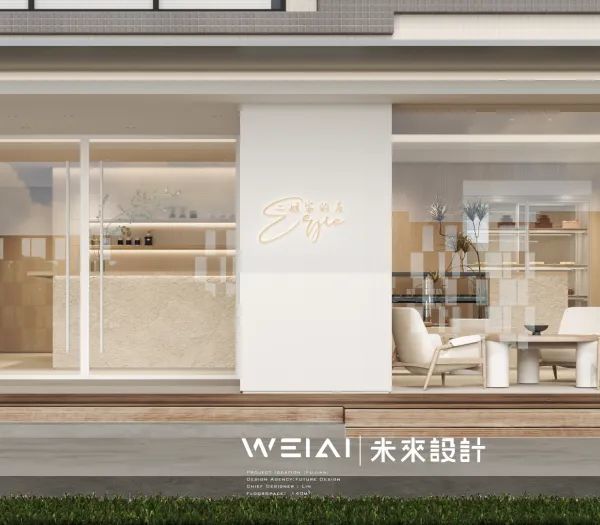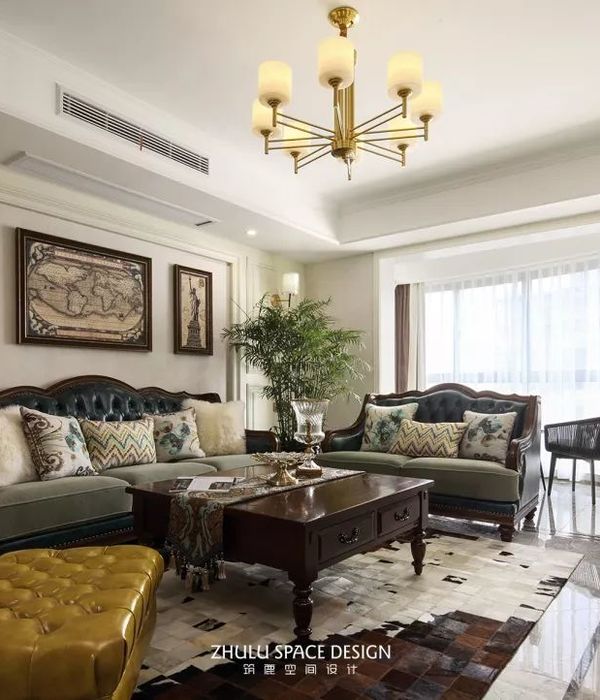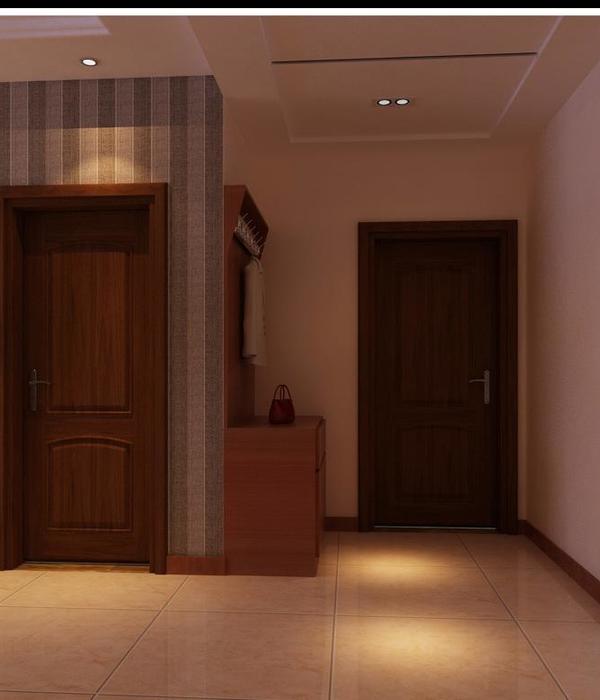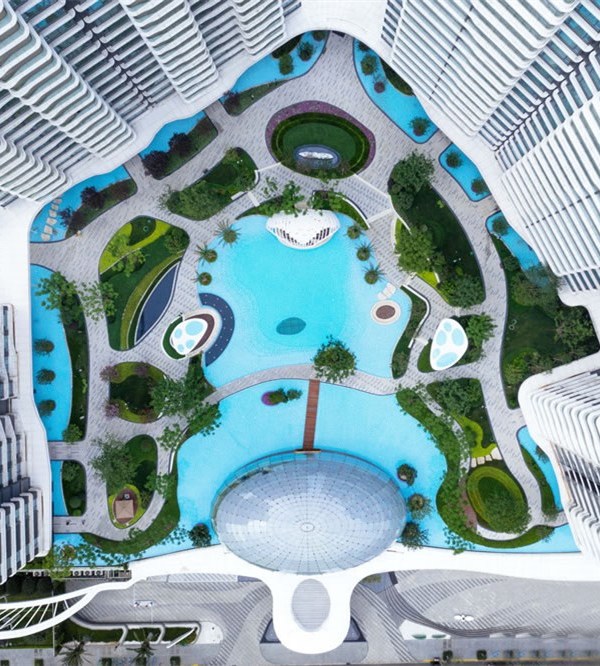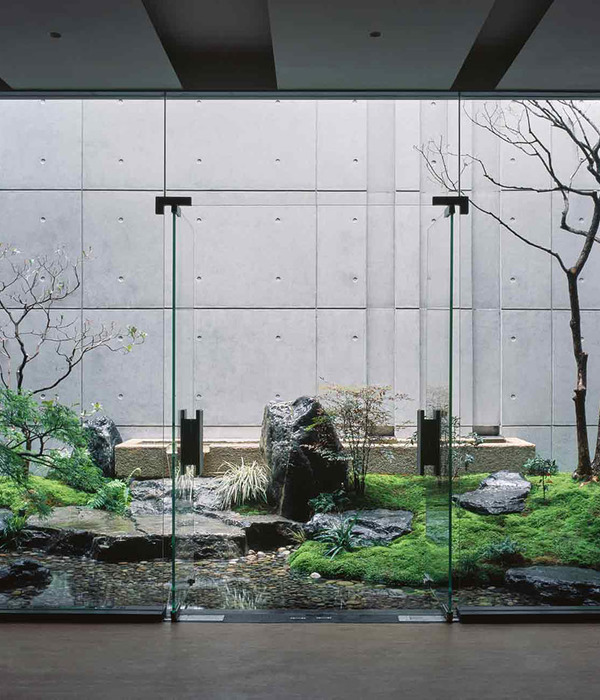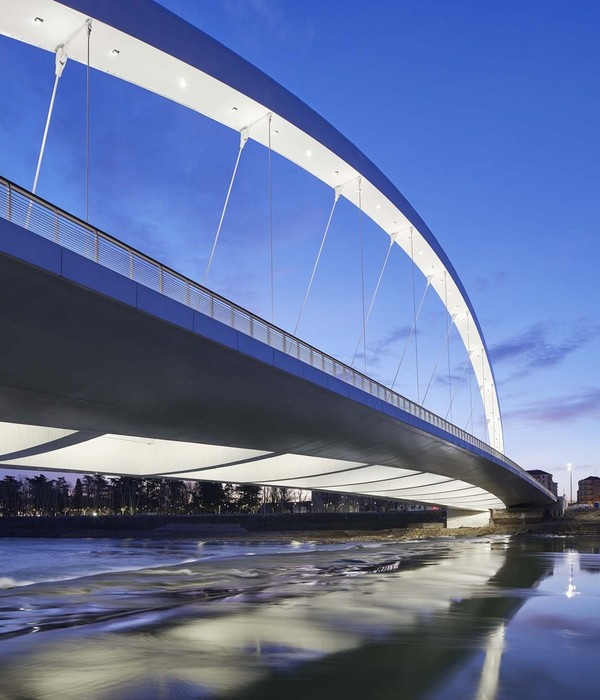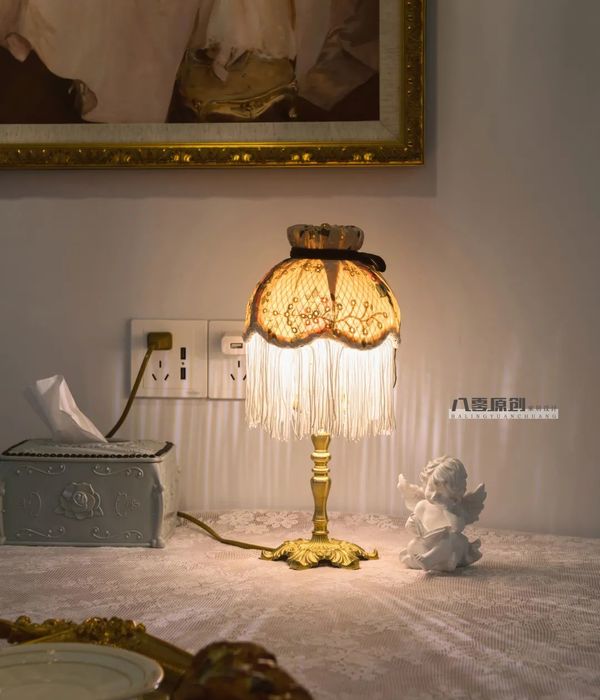项目简介 | Intro
拱形隧道项目代表了一种以设计为主导的城市战略,旨在给整个伦敦乃至英国的废弃空间重新注入活力。为此,Boano Prišmontas设计了一个数字化的结构系统,该系统采用干接缝技术来进行构件的拼装,同时利用各种废弃的口袋空间,如铁路穿过的拱形隧道、地下车库和多层停车场等。该项目的目的是创建一套易于组装的构件系统,以便于人们根据自己的需求来进行拼装,其价值在于超高的灵活性、暂时性和可持续性。Boano Prišmontas希望与开发商和地方议会达成达成合作关系,制定一系列短期和中期的城市更新策略,从而为本地企业和一些初创企业提供经济快速的工作空间。
▼从室外看拱形隧道空间内部,viewing the Arches Project from the outside
The Arches Project is a design-led urban strategy that aims to activate disused spaces across London and the UK. Boano Prišmontas designed a digitally fabricated structural system which adopts dry-joint techniques to infill and make use of a wide range of abandoned pocket spaces such as railway arches, undercrofts and multi storey car parks. The aim of this project is to create a kit of parts that can be easily assembled and eventually redeployed. The project’s value lies in its nomadic, temporary and sustainable approach. Boano Prišmontas seeks to work in synergy with developers and councils for short and mid term urban regeneration strategies, to support the quick creation of affordable workspaces for local businesses and startups.
▼铁路系统网络和拱形隧道,the railway net and the arches in the city
背景资料 | Data
本项目由Boano Prišmontas负责设计、制造和组装。它是“拱形隧道设计竞赛(Arches Challenge Competition)”的获奖方案,该竞赛于2017年由Meanwhile Space发起,并得到了伦敦市长和兰贝斯委员会(Lambeth Council)的支持。
▼室内外空间展示,the exterior and interior space of the Arches Project
The project has been designed, manufactured and assembled by Boano Prišmontas. The project is the winning entry of the “Arches Challenge Competition”, launched In 2017 by Meanwhile Space and supported by the Mayor of London and Lambeth Council.
▼爆炸轴测图,the exploded axon
结构体系 | The structure
这个数字化的结构系统由两个构件元素组成: 1)盒状构件。通过对胶合板进行数控切割可以得到一系列形状大小完全相同的模块化片材,这些片材拼接成一个个方盒子,沿着拱形空间洞口一侧的墙体堆叠起来,可以作为梁的支撑结构,也可以容纳聚碳酸酯覆层。 2)梁。形状大小完全相同的数控切割的胶合板可作为横梁使用,这些构件可以顺着拱形的边缘逐渐向上排布,并通过绝缘的片状接缝结构连接在一起,最大跨度可以达到7.2米。
▼拱形隧道空间室内,由盒状构件和木梁构件组成,interior view of the Arches Project that is comprised of the boxes and the beams
The digitally fabricated structural system is comprised of two elements: 1) The boxes. Modular CNC-cut plywood units that are repeated to infill the space as much as possible and stacked on walls to support the beams as well as the external polycarbonate cladding. 2) The beams. Modular CNC-cut plywood pieces joined together to cover a maximum span of 7.2m. They are the support onto which the insulation sheet is clipped on.
▼拱形隧道空间内由胶合板构成的梁,顺着拱形的边缘逐渐向上排布,the beams made of plywood pieces arranged along the arch
在空心的盒状构件的外侧设置聚碳酸酯立面,尽可能多地将自然光线引入室内空间。同时,当夜幕降临的时候,室内灯光从透过半透明的聚碳酸酯立面透出来,街上的行人可以隐约看到空间内正在上演的一系列故事。
The boxes are sized to host the polycarbonate facade, which allows to fill the internal space with natural light. The polycarbonate panels also spill light on the street showing a glimpse of the activity taking place inside the space.
▼拱形隧道空间的盒状构件,在空心的盒状构件的外侧设置聚碳酸酯立面,尽可能多地将自然光线引入室内空间,the boxes of the structure system, the boxes are sized to host the polycarbonate facade, which allows to fill the internal space with natural light
项目的结构体系旨在挑战Network Rail(Arch Company的前身)对于拱形洞内部空间的标准设计手法。要知道,在花费了大约1万英镑的情况下,他们就只做了一套霓虹灯和一个波纹状的塑料内饰面,然而这些对于改善空间的热环境质量一点帮助也没有。项目的局限性在于仅允许经过认证的安装人员来将内饰面直接固定在砖制穹顶上,因此Boano Prišmontas围绕着这一现有条件进行设计。他设计了一个可以自行拼装的独立插件结构,该结构可以作为一个基础构件,后续施工人员可以根据具体的需求来填充空间。
▼拱形隧道空间室内,横梁两端架在盒状构件上,interior view of the Arches Project, the boxes support the beams
The structure is designed to challenge the standard way in which the Network Rail (now the Arch Company) fits-out the rented Arches. With a cost of roughly £10K they only provide a set of neon lights and a corrugated plastic lining, which doesn’t improve the thermal quality of the space. Since only the certified installers are allowed to directly fix the lining onto the listed brick vaults, Boano Prišmontas worked around this constraint to design a freestanding self-buildable plug-in space, a room-within-a-room that is built by expanding its shape as much as possible to infill the vault of an arch.
▼拱形隧道室内,根据需求填充空心的盒状结构,interior view of the Arches Project, infilling the vault of the arch according to the demands
拱形隧道项目可以结合各种内饰面,也可以安装各种具有特色的构件,如数控切割加工的门体、家具和可以钉钉子的软木墙等。值得一提的是,新的拱形隧道项目大大降低了成本,不仅如此,它的工期较短,从而成为了全国范围内处理复杂空间的首选方案。
The Arches project can come with various internal finishes and include different internal features such as bespoke CNC-machined doors, furniture pieces and a peg wall. The construction cost for a new arch is cheaper than the cost of basic-finish new build, and a new arch can be completed in a very short time, making the project an attractive choice for dealing with an array of difficult spaces nationwide.
▼拱形隧道室内空间,可以结合各种内饰面、安装各种具有特色的构件,the Arches Project that can come with various internal finishes and include different internal features
▼用作车间的拱形隧道,the Arches Project serving as a workshop
可持续性 | Sustainability
项目选用经过认证的桦木胶合板作为整个结构的板材。同时,为了项目的顺利推进,设计师还进行了仔细的研究和一系列原型设计的尝试,最终达到了构件尺寸和构件重量、结构完整性和施工便捷性之间的平衡。选择数控切割技术,确保了板材生产的效率,同时最大限度地减少了材料的浪费。此外,数控切割过程中所产生的胶合板粉尘也可用于制造生物塑料板。值得一提的是,Boano Prišmontas还利用项目施工过程中所产生的边角料创造了一系列设计作品。
The structure is entirely made of certified birch plywood sheets. All pieces of this ‘puzzle’ are the result of a careful study and prototyping phase that assessed the best ratio between element size and weight, structural integrity and ease of construction. Each structural piece is also geometrically efficient when cut with a CNC machine, minimising material wastage to bare minimum. Boano Prišmontas have created several design pieces that make use of the offcuts. The plywood dust resulting from the CNC process is also used as a material substrate to create boards of bio-plastic material.
▼拱形隧道空间细节,采用桦木胶合板和半透明的聚碳酸酯,details of the Arches Project made of birch plywood sheets and translucent polycarbonate
可塑性和自建性 | Redeployability and Self-buildability
本项目的另一个重要点在于其可塑性,从胶合板结构到表皮结构和隔热板,每个组件都可拆卸并进行二次利用。实际上,干接缝技术使得结构在组装过程中不再依赖螺丝、钉子和粘合剂。每个构件和片材都可以通过嵌合的方式简单地连接在一起,这也使得施工过程不再完全依赖专业的技术人员。此外,组装过程本身也变成了一种活动,当地社区里的住户、慈善协会和青年俱乐部都可以参与其中,从而提高了社会的积极性。
▼构件的连接方式,the joints of the components
Another important aspect of the project is the fact that each component – from the plywood structure, to the facade cladding and insulation sheet – is meant to be re-deployed when dismantled. In fact, the dry-joinery techniques allow the structure to be assembled without the use of screws, nails or glue. Each piece simply slots together and the assembling/dismantling process can be carried out by unskilled workers. The act of construction itself becomes a way to involve local communities, charitable associations and youth clubs, making the project a catalyst for positive social impact.
▼拱形隧道空间细节,每个构件和片材都通过干接缝技术(嵌合的方式)连接在一起,details of the Arches Project, each piece simply slots together through the dry-joinery techniques
城市意义和社会影响 | The urban vision and the social impact
铁路穿过的拱形隧道是一种独特的城市空间,它们可以容纳包含零售和生产在内的各种功能空间,如工作室、实验室、车间、机房、商店、微型啤酒厂和联合办公空间等。这些拱形隧道空间可谓是“富饶的伦敦”的城市支柱。本项目致力于在有限的时间内建造宽敞温暖、干燥舒适的空间,在确保和促进功能多样性的前提下,为当地企业提供一系列经济的办公场所。
The railway arches are a unique urban asset as they host all sorts of retail activities and productive spaces such as studios, laboratories, workshops, mechanics, shops, micro breweries, and coworking spaces to name just a few. Railway arches are the backbone of the “productive London”. The Arches Project aims to preserve and promote the diversity of uses by quickly creating a spacious, warm and dry space that delivers affordable workspace for local businesses.
▼拱形隧道夜景,night view of the Arches Project
Designers: Boano Prišmontas Project: The Arches Project Date: 2019 Location: Loughborough Junction, London Client: Meanwhile Space, Lambeth Council, Mayor of London Special Thanks to: Chhavi Bansal, Jean Jacques Bell, Andrew Choptiany, Stefano Casati, Matteo Ferrari, Caroline Gill, Jason Lam, Wilson Lam, Priya Mathew, Alison Minto, as well as Charles, Mary, Alfredo, John, Dusty, Ian and all local businesses of Ridgway Road.
{{item.text_origin}}

