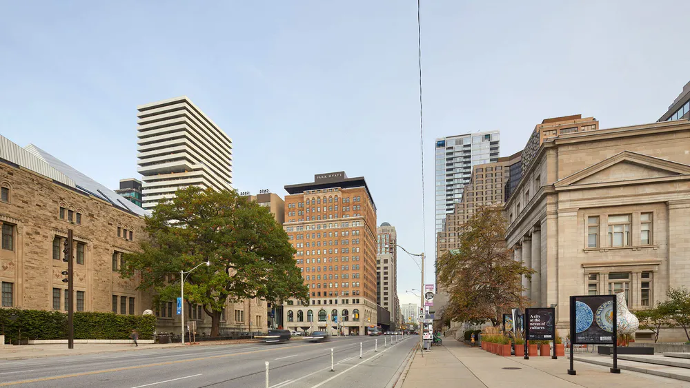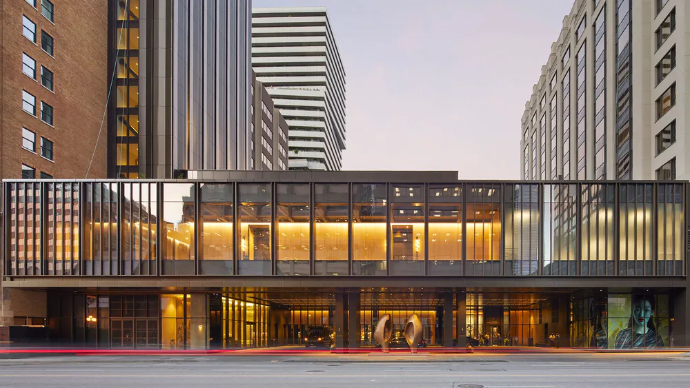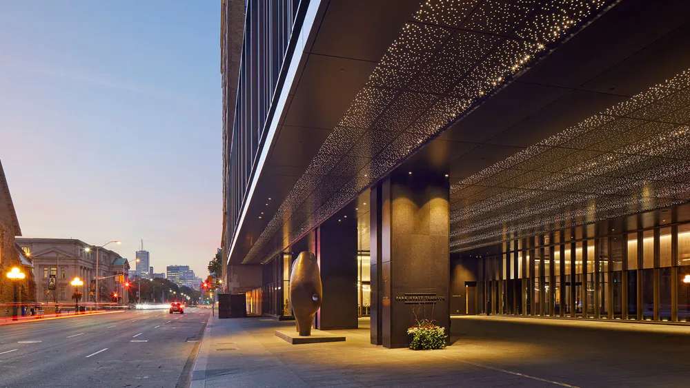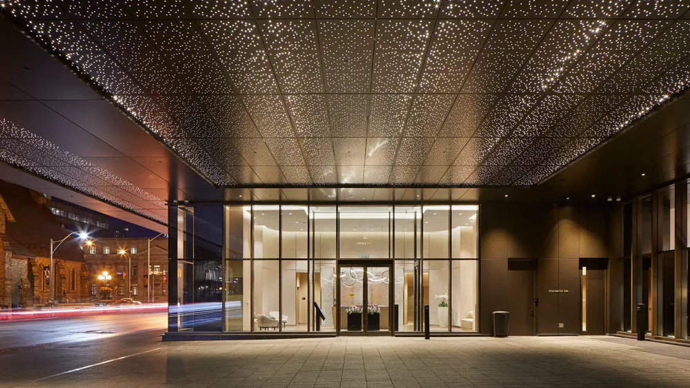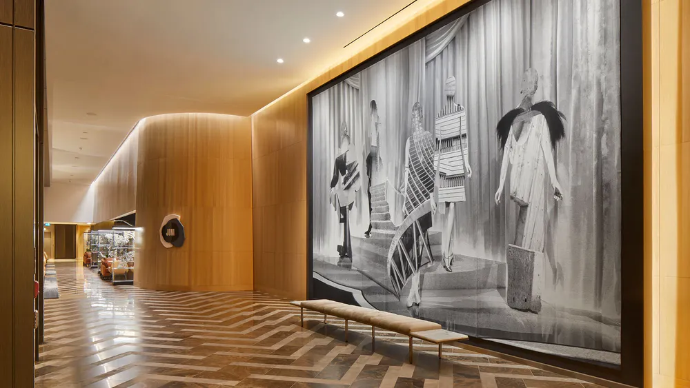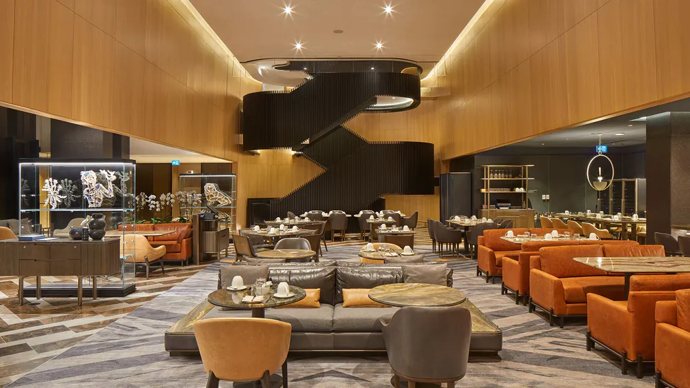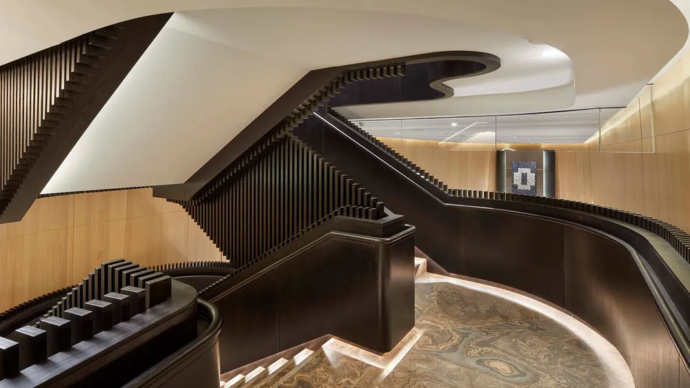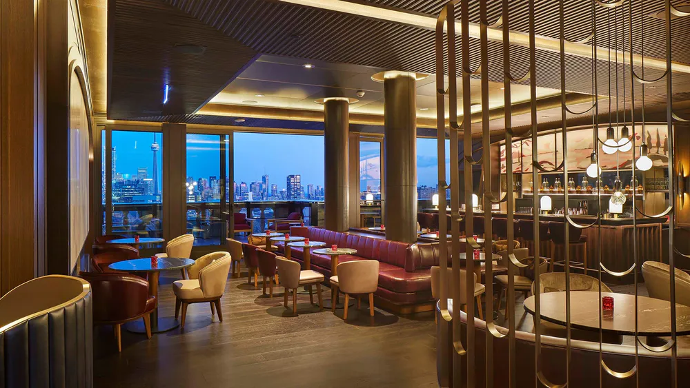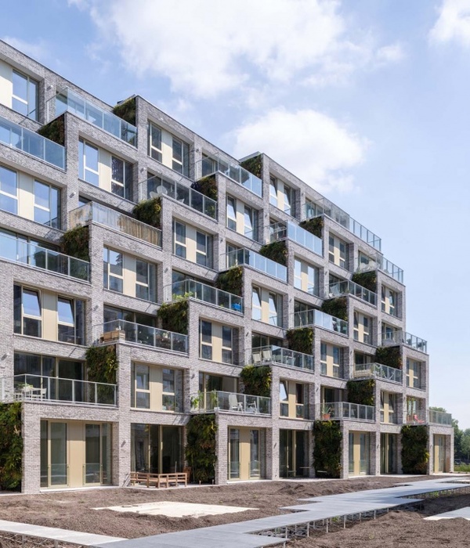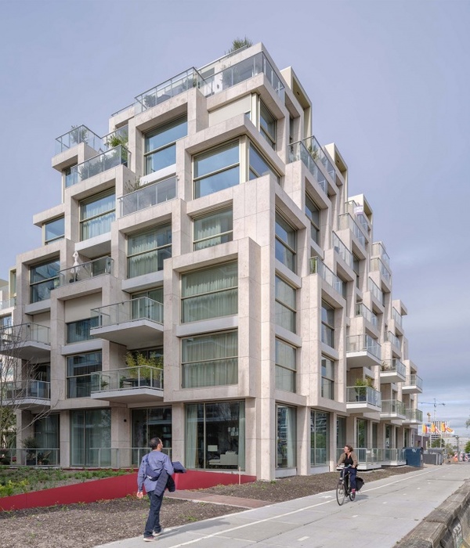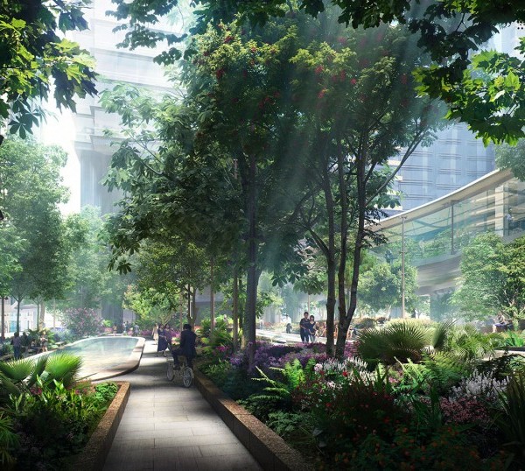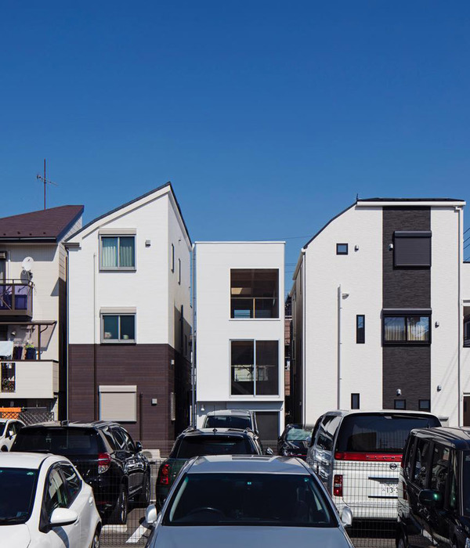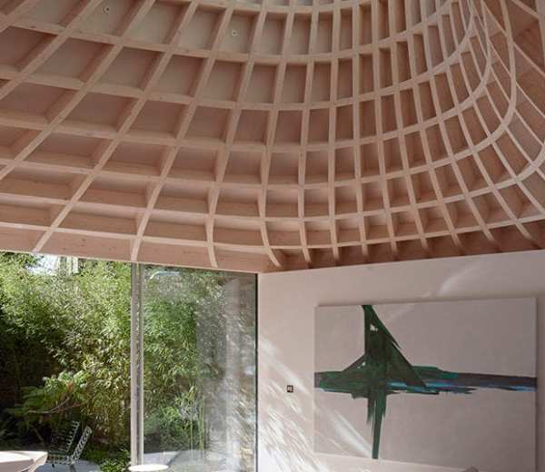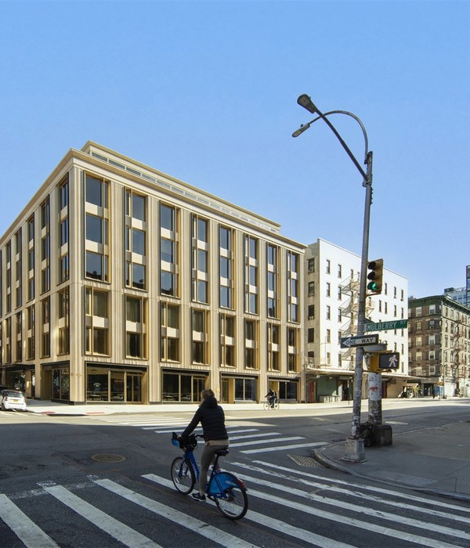Park Hyatt, Toronto
Architect:KPMB Architects
Location:Toronto, ON, Canada; | ;View Map
Project Year:2021
Category:Shops;Heritages;Hotels
The original Park Plaza was more than a hotel. Located across from the University of Toronto and just north from Queen’s Park, the hotel has been a beloved destination and centre for Canadian literature, opera singers, and politicians for decades. The extensive renovation and modernization honours the hotel’s rich history while anticipating the City of Toronto’s future growth for cultural and commercial convergence.
“We’re honoured to bring new life to the iconic Park Hyatt, Toronto, a destination beloved by local Torontonians and visitors alike throughout the decades, from celebrated writers to opera singers, politicians, and more,” says Andrew Dyke, Partner, KPMB Architects. “Our design preserves the heritage of the site while creating a forward-looking hotel experience that reflects Toronto’s place as one of the most global cities in the world.”
The renovated Park Hyatt features 219 hotel rooms (including 40 suites, a presidential suite and two, multi-level suites); 65 luxury rental residential units; a redesigned lobby experience; dining experience; roof-top bar experience; conference centre and ballroom; and a new 8,000 s.f. Stillwater Spa with 13 treatment rooms.
Boldly re-envisioning the spatial sequencing of the hotel and residences, including notable structural changes such as a reconstructed link between the North and South Towers and a reconfigured elevator core with a custom profiled metal panel cladding in a bronze finish.
Joni, the new restaurant, is part of a completely reconstructed centre podium. Carved out of what was formerly the low-ceilinged lobby, the double-height, ellipse-shaped restaurant, and bar is bookended by a feature black stair to the south and a soaring fireplace to the north.
The softened perimeter of the dining space features several vitrines displaying works from the exquisite collection of the neighbouring, KPMB-designed Gardiner Museum. Comfort and privacy in the space is further enhanced by eight-foot-tall architectural wood louvers that shield the lights of passing vehicles in the new car court while maintaining connectivity to the vibrant neighbourhood.
The third floor of the new podium features an entirely new, state of the art ballroom and a skylit pre-function space with large windows providing spectacular views of the city.
The 17th-floor Writer’s Room – rooftop bar, a beloved icon in the city, immortalized by generations of iconic Canadian authors from Mordecai Richler to Margaret Atwood – has been redesigned and expanded, creating a sense of connection between guests and the city beyond.
Marianne McKenna (partner-in-charge), Bruce Kuwabara (partner), Andrew Dyke (principal-in-charge), Kevin Bridgman (principal), Myriam Tawadros (associate), John Peterson, Peter Kitchen, Rejean Beaudin, Jie Chen, Lydon Whittle, Ramon Janer, Victor Garzon, Nick Jones, Armine Tadevosyan
Studio Munge (interiors); ERA (heritage architects); RJC (structural); Hidi Rae (MEP); Cole Engineering (civil); BVDA (building envelope); BA Group (traffic); Aercoustics (acoustics); Bousfields (planning); Engineering Harmonics (AV); Sereca (code); Soberman Engineering (elevator); Terraplan (landscape); Mulvey + Banani (lighting); Cini Little (foodservice and waste management); Trillium (hardware)
▼项目更多图片
