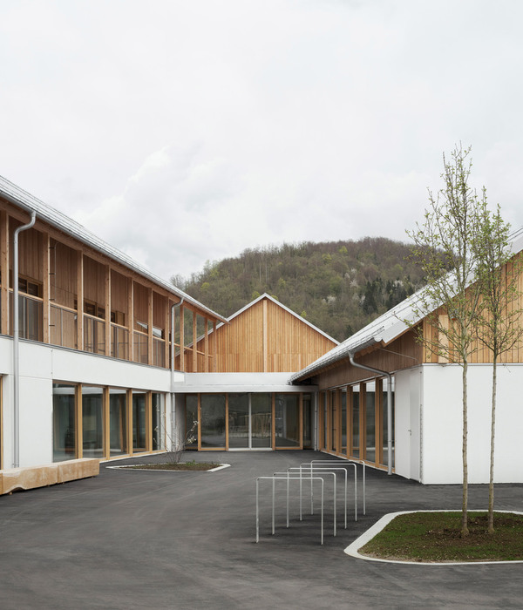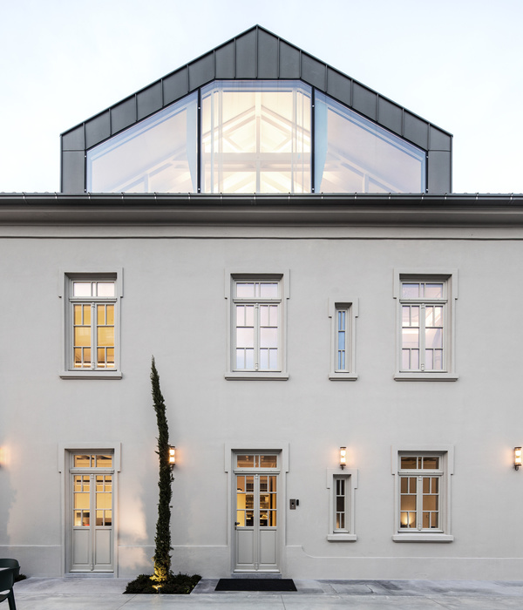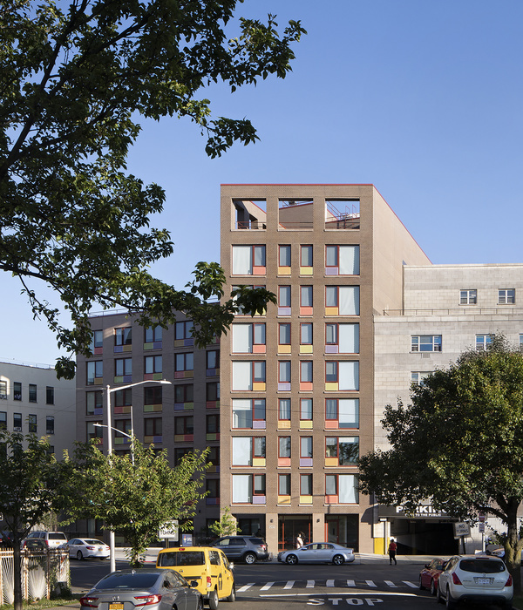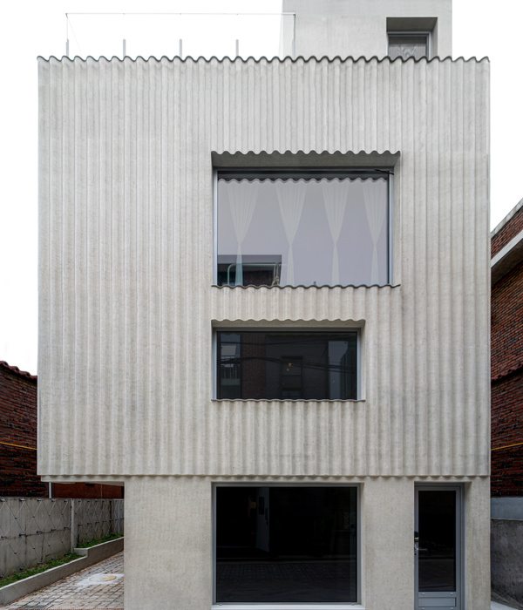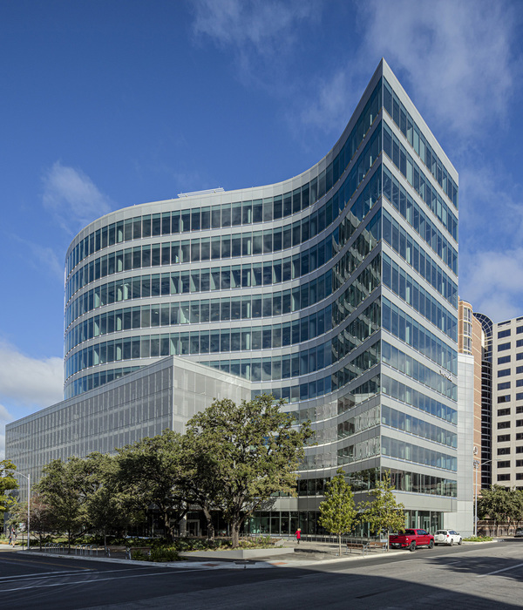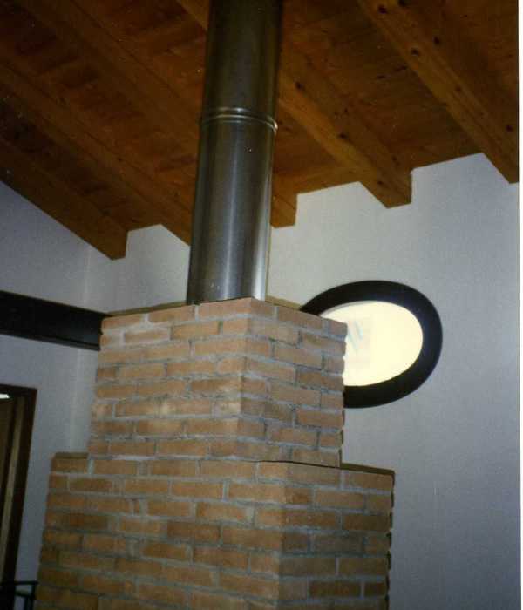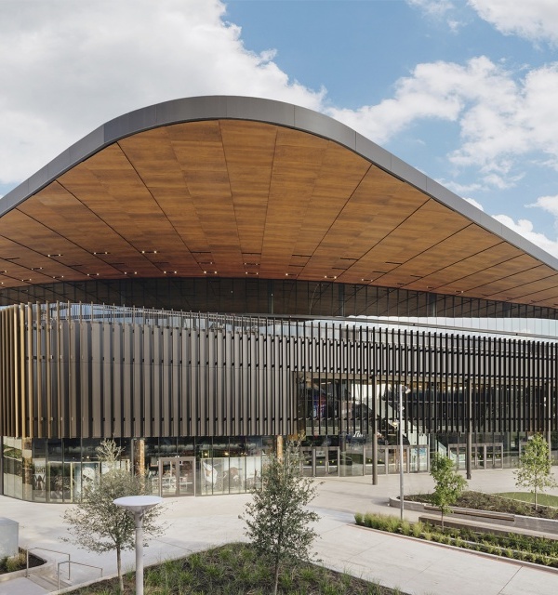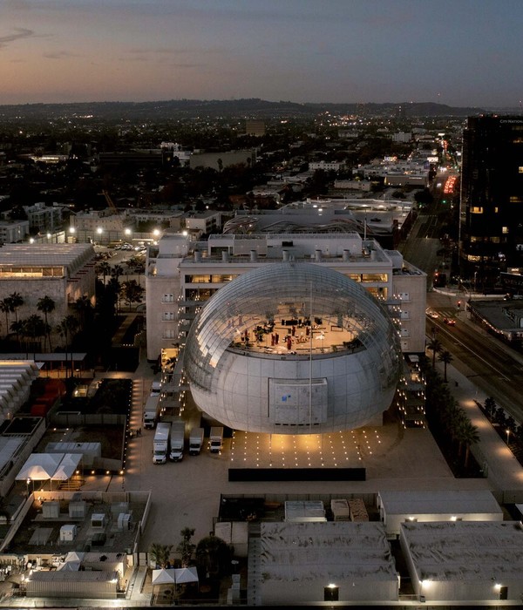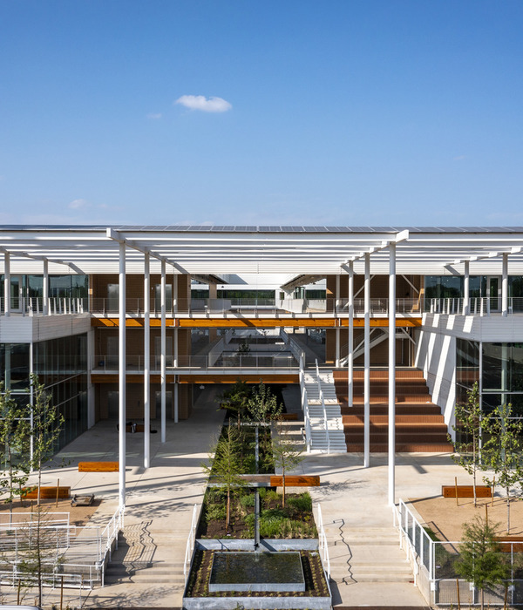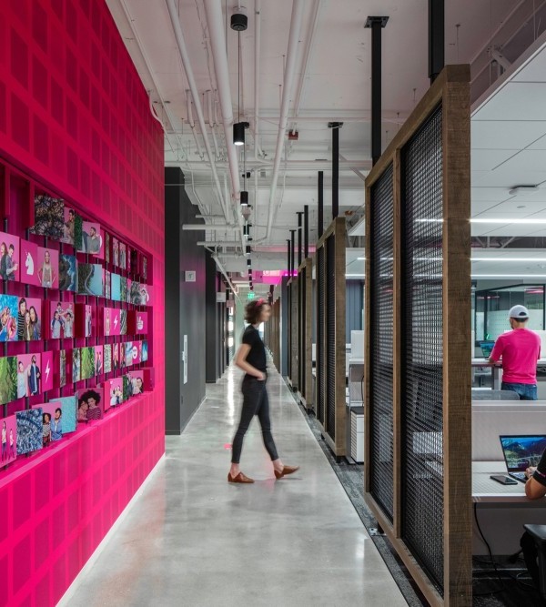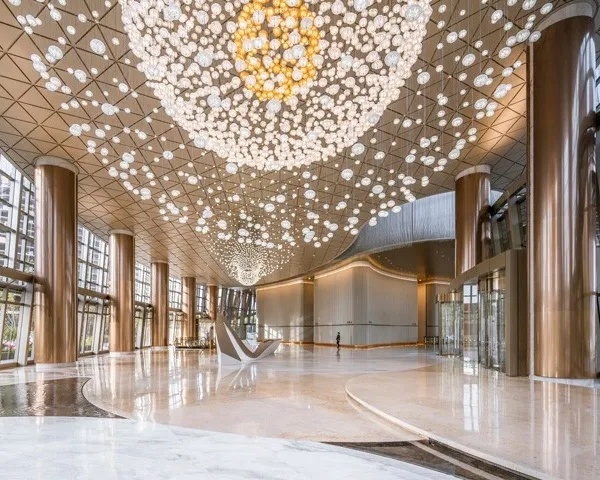杰克逊霍尔机场既有的后勤租车运营设施组织欠佳、已经过时并且不再符合当代可持续性标准。杰克逊霍尔机场是美国唯一位于国家公园内的机场,为了更好地将这些功能组织起来,机场新建了QTA便捷中转设施。QTA位于机场南端,其东侧是通道、西侧是一排建筑物和飞机库,这些约束条件、日益增长的使用需求以及机场后期规划和发展决定了设施的总体布局和空间规划。最终方案简洁、紧凑而大胆。在运营高峰期,每家租赁公司每天可以在这里中转约200辆汽车。
Jackson Hole Airport’s existing back-of-house rental car operations facilities were poorly organized, outdated, and no longer met contemporary sustainability standards. To better handle these functions at the nation’s only airport situated within a National Park, a new Quick Turn-Around (QTA) Facility was developed. The QTA is located on the south edge of the airport; its orientation derived from the existing east access road and the west row of buildings and hangars. Overall site planning and space program information was provided by the Jackson Hole Airport based on existing constraints, increasing demand, as well as future phasing and growth of airport development. The new facility provides a simple, site sensitive yet bold solution. At peak operation, each rental company can run approximately 200 cars through the facility per day.
▼项目概览,general view ©Audrey Hall
QTA提供了三个基本功能:加油、清洗和保养,这些功能被转化为一个加油站和两个分别用于清洗和保养的隔间。三个空间均位于庞大的矮屋檐下,屋顶在雨雪天气为两个隔间之间的空间以及外侧的加油站提供庇护。在综合体外部,锈迹斑斑的金属穿孔板将清洗和加油过程与公众视线隔开。每个功能均为独立隔间,服务于三家租车公司。加油、清洗、保养区域由南到北排列,其中清洗部分的面积为429平米,保养部分的面积为831平米(带有容纳设备间、仓库以及员工休息室的夹层)。
▼外观 – 锈迹斑斑的金属表面,external view – perforated, rusted metal screen ©Audrey Hall
▼局部立面,facade ©Audrey Hall
▼表皮细部,details ©Audrey Hall
The QTA provides three basic functions: vehicle fueling, washing, and detailing, which are translated into a fuel island, and two buildings, one each for washing and detailing. The three program spaces all reside under one large, heroic low-sloped roof. The continuous roof provides overhead protection from rain and snow in-between the two buildings and at the exterior fuel island. The complex is wrapped in a perforated, rusted metal screen with washing and fueling functions hidden from public view. Each of the three components are organized into three independent bays to service the three different rental car companies. Operationally, the facilities are sequenced from south to north, staring with fueling, then washing, and then detailing. The wash building is 4,620-square-feet, while the detail building is 8,950-square-feet including a mezzanine level used for mechanical equipment, storage, as well as an employee break room.
▼空间分布在庞大的矮屋檐下,the spaces are distributed under a large roof ©Audrey Hall
▼穿孔板将阳光引入室内,the perforated panels bring sunlight into the room ©Audrey Hall
▼面向景观的灰空间,the void space facing the landscape ©Audrey Hall
▼加油站,the fuel island ©Audrey Hall
设计采用生锈金属、混凝土、钢材和木材等材料,与机场航站楼的色调相呼应并融入周围环境。裸露的钢材具有双重作用,既用作结构,又可以提升综合体的工业美感。夹层对隔间开放,半透明隔板为两层空间带来自然光。低调的建筑细部提供了一个平台,增强了QTA所在环境——机场的激动人心的氛围。
Materials, including rusted metal, concrete, steel, and wood—are intended to complement the existing palette of the main airport terminal building and were chosen to blend with the surrounding landscape. Exposed steel serves double-duty, used both for structure and to add to the complex’s industrial aesthetic. Translucent panels at the upper level provide natural light at both levels as the upper mezzanines which are open to the bays below. Muted architectural details provide a platform to amplify the overall statement and backdrop of the QTA—the excitement of the airport.
▼综合体与环境,the complex and surroundings ©Audrey Hall
▼夜景,night view ©Audrey Hall
▼平面图,plan ©CLB Architects
▼剖面图A,section A ©CLB Architects
▼剖面图B,section B ©CLB Architects
CLB Architects Design Team
Kevin Burke, AIA, Principal
Paige Hobson, Project Manager
Forrest Britton, Project Manager
Project Team
Architecture: CLB Architects
Contractor: Wadman
Civil Engineer: SEH
Structural Engineer: KLJ
Mechanical Engineer: CN Engineers
Electrical Engineer: BNA
Geotechnical Engineer: Nelson
Lighting: Helius
Photography: Audrey Hall
{{item.text_origin}}

