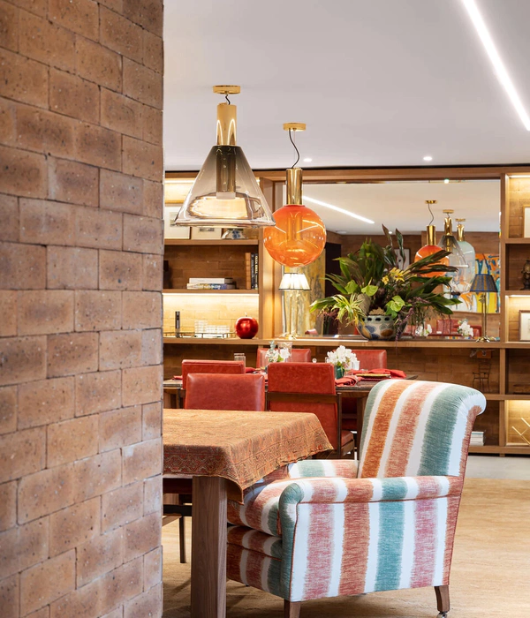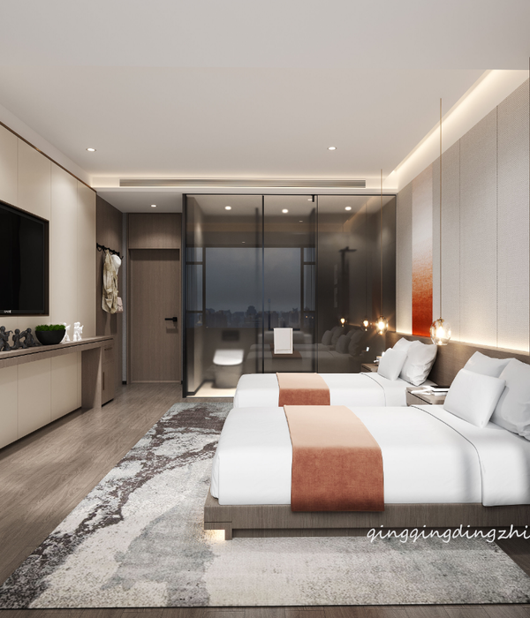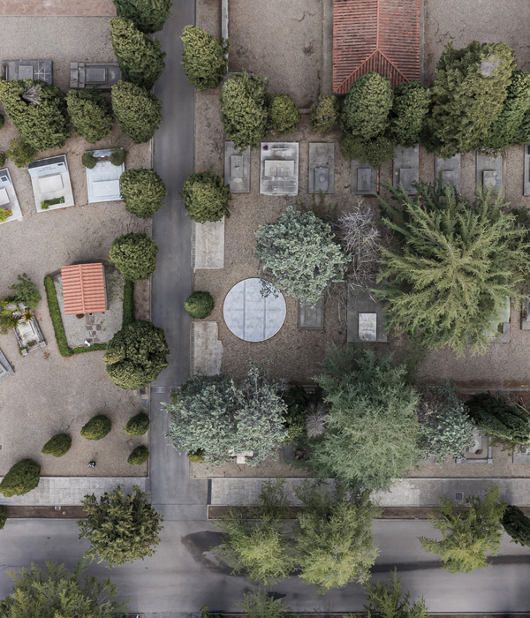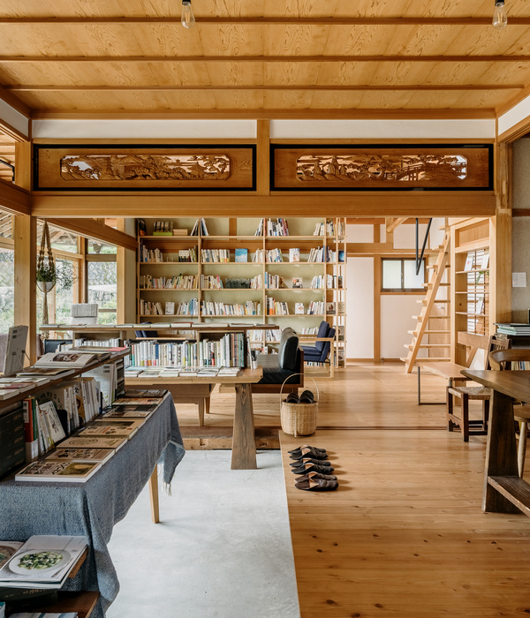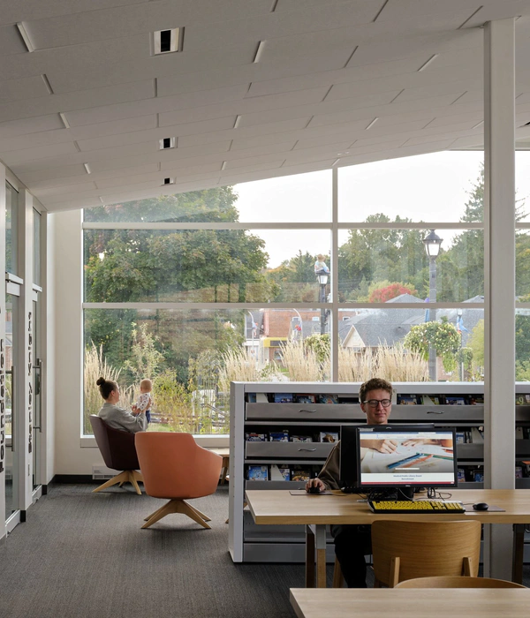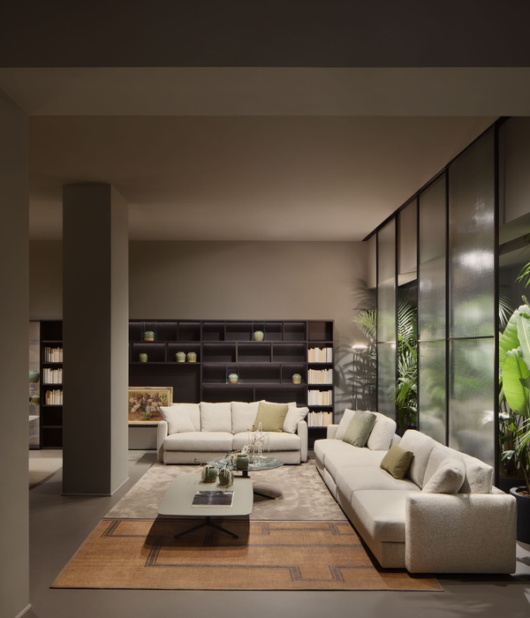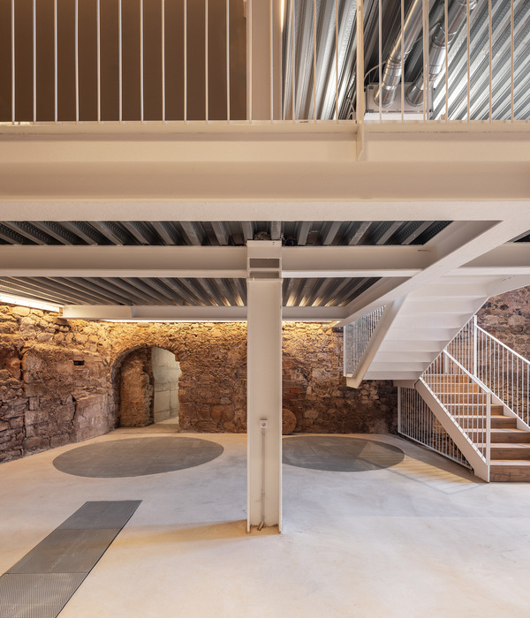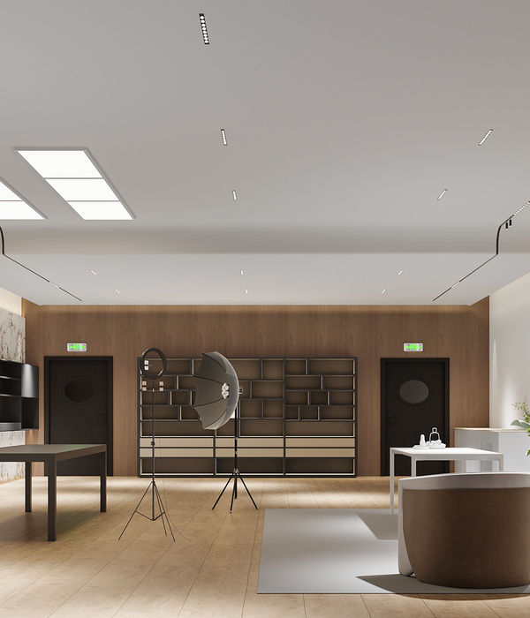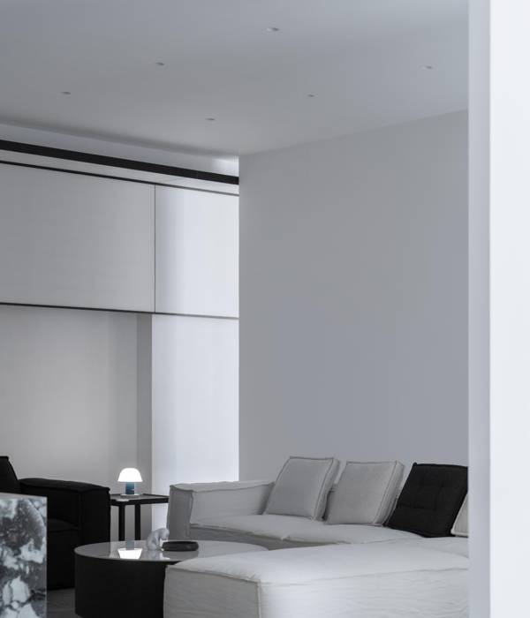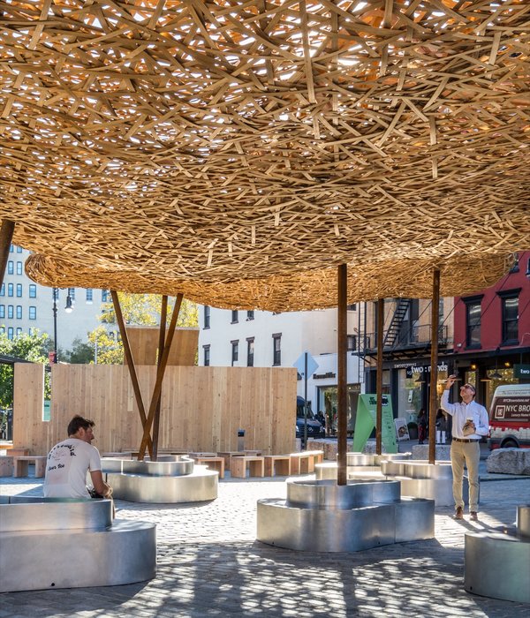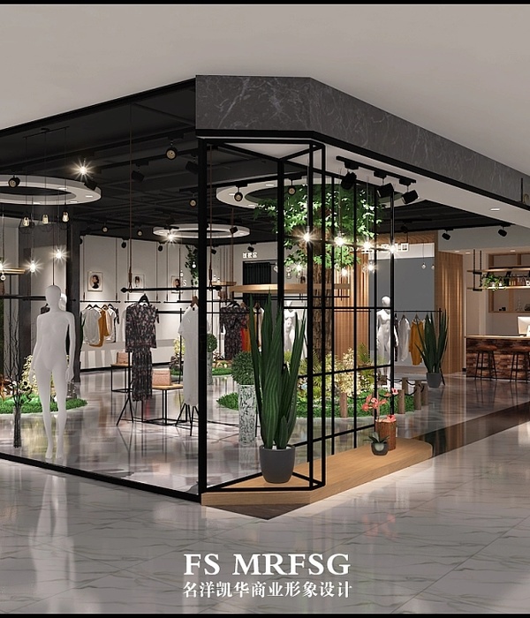- 项目名称:上海永嘉路青年共享空间
- 项目类型:建筑,室内
- 项目地点:上海市永嘉路
- 策划人:宋佳威,灰空间建筑事务所
- 设计单位:灰空间建筑事务所
- 主持建筑师:刘漠烟,苏鹏
- 主创设计:琚安琪
- 设计团队:应世蛟,李园园,姚静洁,高永胜
- 建成状态:建成
- 设计时间:2019年12月-2020年6月
- 建设时间:2020年5月-2021年5月
- 结构顾问:iStructure
- 材料:榆木板,微水泥,膜结构,木饰面
- 摄影:陈颢,孙崧,景宏
- 绿植设计:Jane·life
项目源于灰空间建筑事务所与建筑师宋佳威共同发起的“城市旮旯计划”。该“计划”意图以建筑师的视角寻找因历史原因遗留在城市中的边角料空间,将新的、弹性插入的空间系统叠加在现状之上,激发其成为可视、可用、可停留、可共享的独特场景。
Urban Corners Scheme, initiated by Greyspace Architects and Architect Jiawei Song, aims to take an architect’s perspective to find the leftover space left in the city due to historical reasons, and overlay the new, elastic inserted space system on top of the existing building, so as to makes it a unique scene that can be seen, available, stayable and shared.
▼项目概览,Overview© 陈颢
永嘉路青年共享空间作为该计划落地的第一个项目,将一座挤在两幢 3 层旧式花园洋房的约 30㎡的城市夹缝空间(原为快递工作站及宿舍)改造成为未来供青年人共享的公共活动及住宿场所。希望通过将城市公共空间通过场地外的窄弄进一步引入建筑内部,以抽象的符号使会客厅厅延续城市街道的特征。
As the first project of this scheme, Yongjia Road Youth Shared Space transforms a 30-square-meter urban space (formerly a delivery workstation and dormitory) squeezed into two 3-storey old garden houses into a shared public activity and accommodation space for young people in the future, so as to further introduce the urban public space into the building via the narrow lane outside the site, to make the meeting room with abstract symbols to continue the characteristics of the city street.
▼项目鸟瞰,The bird eye view
经历百年的渐进式发展,本项目所在街区的公共空间与私人空间边界逐渐模糊。在二者漫长的博弈过程中,街巷空间与建筑内部空间由彼此分离、并置,到现状的交叉、覆盖,并还将继续相互入侵,形成更有弹性,允许不同功能共生的状态。
After one hundred years of progressive development, the boundary between public and private space in the block where the project is located has gradually become blurred. Amid this cause, the street space and the interior space of the building were separated and juxtaposed with each other, and now intersected and covered, and will continue to invade each other, forming a more elastic pattern that allows for the symbiosis of different functions.
▼建筑西侧外观 Outdoor space in the west ©孙崧
在可查的 1947 年资料《老上海百业指南——道路机构厂商住宅分布图》中显示,本项目东侧的“至诚堂”以及南侧的“中国中学”已建成,项目所在地是西侧花园别墅的一部分,而东侧通向项目用地的小道自那时起即已基本成型。项目所在的片区的现状则是重叠了自解放前花园洋房到解放后的自建房以及老公房等多重历史遗存的混杂街区。
"Guide to All Industries in Old Shanghai — Road Agencies & Vendors’ Residential Distribution Map" in 1947 showed that the "ZHI CHENG HALL" on the east side and the "China Middle School" on the south side of the project were built. The site of the project is part of the garden villa on the west side, and the path to the project site on the east side has been basically formed since then. At present, the area where the project is located overlapped with a mixed block of multiple historical relics, such as garden houses before liberation, self-built houses after liberation and old public houses.
▼历史地图(1947 年)和旮旯的原始状态 Historical Map (1947) and the leftover space before reconstruction
它的进入方式也很典型:从永嘉路一个不起眼的弄堂进入住宅区后,需沿着狭窄的墙缝间的空间行走大约 100 米,左转穿过一个大铁门看到一条巷道,左边是有近 90 年历史的中国中学的后墙,上面满是爬山虎;右侧则是 3 层的原至诚堂,现在住了约 12 户人家。巷道只有约 2.5m 宽,正前方则是本项目的入口。
Its entry mode is also typical. After entering the residential area from an unassuming lane on Yongjia Road, you need to walk along the narrow space between the walls for about 100 meters. On the left, you pass through a large iron gate and see a roadway. On the left, you see the back wall of the Chinese Middle School with a history of nearly 90 years, which is full of ivy. On the right side is the original ZHI CHENG HALL of the 3rd floor, which now houses about 12 families. The roadway is only about 2.5 m wide, and the entrance of this project is directly in front of it.
▼入口,The entrance © 陈颢
项目主入口正对的这条巷道因充满历史遗存的叠加而显得有些凌乱,晾衣杆将天空分割成大大小小的方块,雨水管、燃气管在墙面和空中游走,植物也在所有界面上攀爬,这些都是公共空间和私人空间相互入侵的阶段性现状。对于这条因叠加太多元素而显得没有太多特征的巷道,建筑师选择了“半开放”的建筑语言应对,将公共与私密空间在巷道的尽头相互融合。
The alleyway opposite the main entrance of the project is a bit messy due to the superposition of historical relics. Among them, the laundry poles divide the sky into large and small squares, storm and gas pipes surround walls and air, plants climb on all surfaces, these are the stages of mutual invasion between public space and private space. As for the tunnel with too many elements to have too many features, the architects chose a “semi-open” architecture that blends public and private spaces at the end of the lane-way.
▼入口门廊,The porch ©陈颢
▼入口门廊看向外侧,Looking out from the porch©陈颢
一方面,对于室外空间向主入口看去,帆布雨棚包裹住主入口前区及其上方的露台,形成一个柔软且较完整的界面作为巷道空间的对景;另一方面,帆布雨棚形成的灰空间为巷道尽头的入口提供了空间和视觉的缓冲,减少外部公共空间侵入私人空间的压迫感。
On the one hand, from the main entrance, people in the outdoor space can see the canvas canopy covering the front area of the main entrance and the terrace above, forming a soft and complete interface as the opposite view of the roadway space. On the other hand, the grey space formed by the canvas canopy provides a spatial and visual buffer for the entrance at the end of the laneway, which reduces the pressure of the external public space invading the private space.
▼会客厅,Scene of living room© 陈颢
丰富的街巷尺度和历史与当代并置的图景是项目所在地衡复风貌区的重要标签。风貌区里绿荫掩映下的洋房花园、里弄街道既承载了上一代人的童年回忆,同时也是当代青年人的时尚潮流所在地。
As a matter of fact, the rich street scale and juxtapositions of history and contemporary landscape are important labels for the site. The gardens and streets in the landscape area, which are shaded by green trees, not only carry the childhood memories of the previous generation, but also are the fashionable places of the contemporary young people.
▼上海历史街道意象拼贴,Image of historical streets in Shanghai ©灰空间
▼会客厅意象拼贴,Image of reception room ©灰空间
设计师从空间和肌理的角度,将城市图景作为意象投射在这个室内设计中。将室内空间组合比作城市街区的总平图,从城市到室内、弄堂到公共区域、住宅到房间,以及作为辅助功能的厕所等更微小的空间。
From the perspective of space and texture, the designer projected the urban landscape as an image in the interior design, comparing the interior space combination to the general map of the city block, from the city to the interior, the lane to the public area, the residence to the room, and the smaller space such as the toilet as an auxiliary function.
▼剖轴侧图,Isometric view ©灰空间
室内的会客区被定义为主弄堂口休憩的场所,设计师选择了带有符号特征的窗扇、壁灯以及在吊顶下方纵横交织的线条灯,希望营造出室外空间的悠闲感。
Given the indoor reception area is defined as a place to have a rest at the entrance of the main lane, the designer chose the window sash with symbolic characteristics, wall lamps and the line lights that interweave crisscrosses under the ceiling, so as to create a sense of leisure in the outdoor space.
▼会客厅场景,Scene of living room ©景宏
错落的高差关系形成向心性的空间,而其边界则由开了三扇窗口的三间卧室定义。窗户板用老榆木经过再加工而成,与墙面的微水泥材质搭配呈现出建筑户外的粗糙感。
The scattered relationship of height difference forms a centripetal space, whose boundaries are defined by three bedrooms with three windows, its panels are reprocessed from old elm wood, which is combined with the micro-cement material of the walls to give the building a rough outdoor feel.
▼会客厅看向窗外,Looking out of the window from living room ©陈颢
会客区和卧室关系可以被类比为里弄和住宅之间的看与被看的关系。隔墙上的窗扇可以通过不同尺度的开启决定卧室里的人对于会客区活动的参与程度。
The relationship between the receiving area and the bedroom can be likened to the relationship between the lane and the house. The window sash on partition wall can be opened through different scale to decide the person in the bedroom to receive the participation degree of area activity.
▼会客厅局部,Part of living room ©陈颢
依据必要的功能,空间被分解为开敞的公共空间和狭小的私密空间两个部分。这两部分之间的分隔也是原建筑砖混结构的承重墙。
According to the necessary functions, the space is decomposed into two parts: the open public space and the narrow private space, which are separated by the load-bearing wall of the original brick and concrete structure.
空间剖透视,Spatial profile ©灰空间
对于未来这幢建筑的使用者的定义是一组关系亲密的年轻人,因此在卧室区域与会客区域的边界处,设计师创造了两方互相交流的机会。同时门窗洞口也通过进深关系变化而成为多重空间叠合的载体。
Given that the future users of this building are defined as a group of young people who are intimately connected, the designer therefore creates an opportunity for the two sides to communicate at the boundary between the bedroom area and the reception area. Also the opening of doors and windows becomes the carrier of multiple space overlap through the change of the depth relationship.
▼卧室看向会客厅,Sight from bedroom to living room ©陈颢
每间卧室都有朝向会客区域的一扇窗、朝向室外空间的一扇窗以及用于通行的门洞口,使用者可以自主决定和哪一部分的外部空间保持联通。
▼卧室区窗景,Window of bedroom ©陈颢
卧室尺寸很小,在大约 12㎡的范围内借层高布置了标高不同的三组卧室,并通过一部楼梯串联。
The bedroom size can be very small. The designer arranged three groups of bedrooms with different elevations in the height of about 12㎡, and connected by a staircase.
▼卧室区楼梯,Stair of bedroom ©陈颢
与会客区材料和意象拼贴的手法不同,卧室区采用木饰面满铺的做法,尽量减少材料对空间体验的干扰,而将多重空间的关系作为重点着力刻画。
Different from the technique of material and image collage in the reception area, the designer used wood veneer to cover the bedroom area, in order to minimize the interference of materials on the space experience, and focus on the relationship between multiple Spaces.
通往卧室区通道,Passageway to bedroom ©陈颢
城市旮旯计划作为一个结构松散的建筑师组织,希望其成员在建筑事务所里做设计的同时,也能作为城市的观察者而回到日常生活中,将周遭的城市空间化为丰富的资源,以建筑师角色的不同视角介入城市微更新改造项目的历程中。本项目探讨了在上海衡复风貌区中一个典型的老洋房、老公房、自建房混杂的居住区中旮旯空间的更新方式,未来还会寻找新的契机对更广泛的城市空间进行探索。
As a loosely structured organization of architects, Urban Corners Scheme hopes that its members can return to daily life as observers of the city while doing design in an architectural firm, turn the surrounding Urban space into a rich resource, and intervene in the process of Urban micro-renewal projects with different perspectives of the architect role. In this project, the renewal method of corner space in a typical residential area mixed with old houses, old public houses and self-built houses in Hengfu District of Shanghai is discussed. In the future, new opportunities will be sought to explore a wider range of urban space.
▼入口小径夜景,Night view of the entrance path ©孙崧
区位总平面图,Location general layout ©灰空间
▼总平面图,General layout ©灰空间
一层平面,First floor plane ©灰空间
▼二层平面,Two-layer plane ©灰空间
项目名称:上海永嘉路城市“旮旯”空间改造项目类型:建筑/室内项目地点:上海市永嘉路策划人:宋佳威、灰空间建筑事务所设计单位:灰空间建筑事务所主持建筑师:刘漠烟、苏鹏主创设计:琚安琪设计团队:应世蛟、李园园、姚静洁、高永胜建成状态:建成设计时间:2019 年 12 月--2020 年 6 月建设时间:2020 年 5 月--2021 年 5 月占地面积:30㎡建筑面积:45㎡结构顾问:iStructure 施工:上海煜榫装饰工程有限公司材料:榆木板、微水泥、膜结构、木饰面摄影:陈颢、孙崧、景宏绿植设计:Jane·life
Project Name: Reconstruction of Leftover Space near Shanghai Yongjia Road
Project Type: Building/Interior
Project Site: Yongjia Road, Shanghai
Planner: Song Jiawei, Greyspace Architects
Designed by: Greyspace Architects
Principals: Liu moyan, Su peng
Chief Designer: Ju Anqi
Design Team: Ju Anqi, Ying Shijiao, Li Yuanyuan, Yao Jingjie, Gao Yongsheng
Status: Built
Design Period: Dec 2019 – Jun 2020
Construction Period: May 2020 – May 2021
Site Area: 30㎡Built Area: 45㎡
Structural Consultant: istructure
Construction: Shanghai Yusun Decoration Engineering Co., Ltd.
Materials: Elm board, micro cement, membrane structure, wood veneer
Photography:Chenn Hao, Sun Song
Green plant design: Jane·life
{{item.text_origin}}

