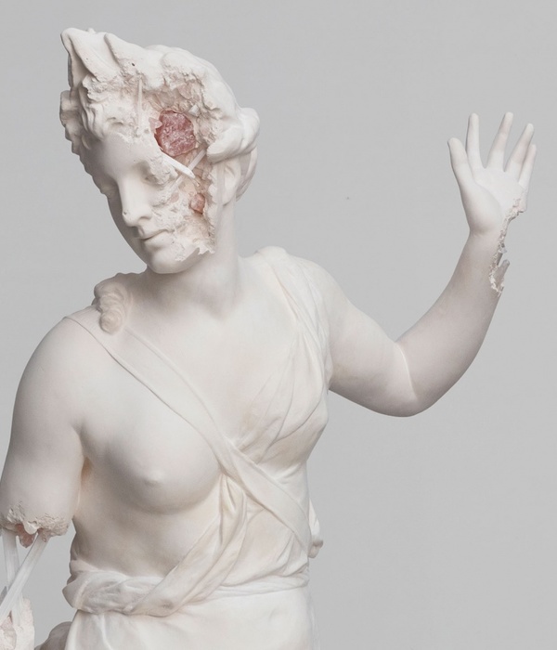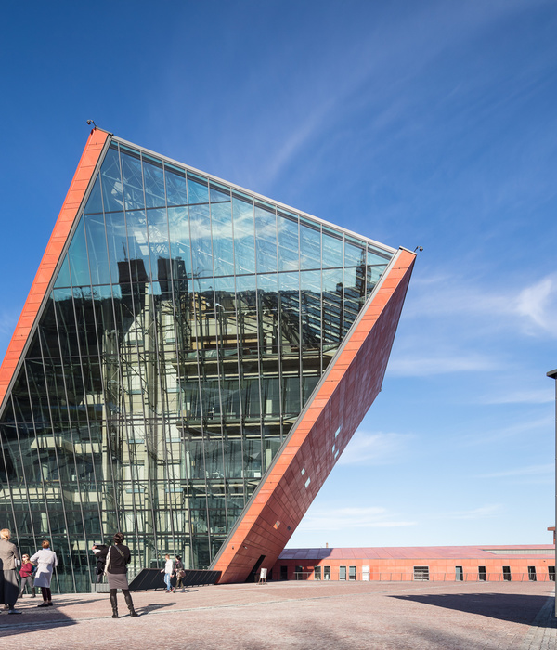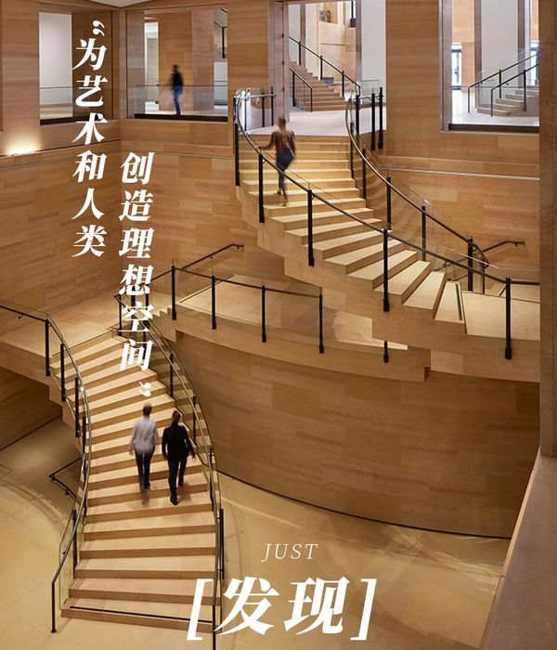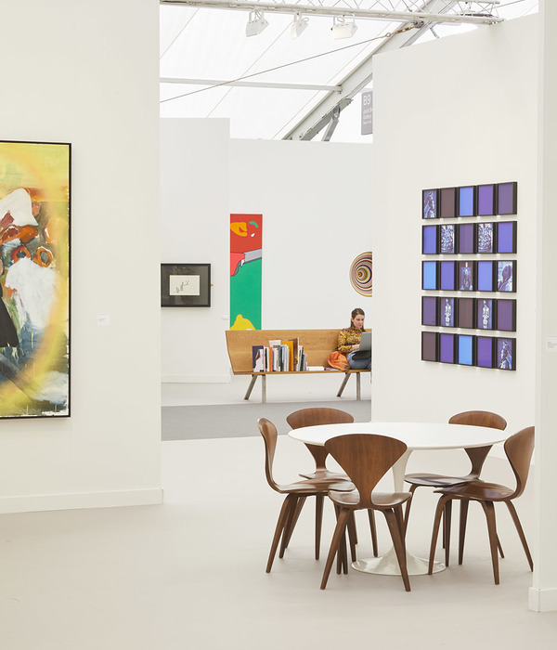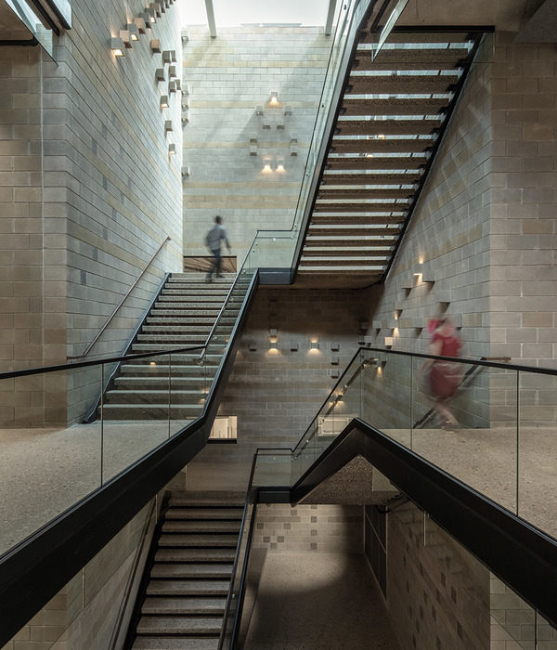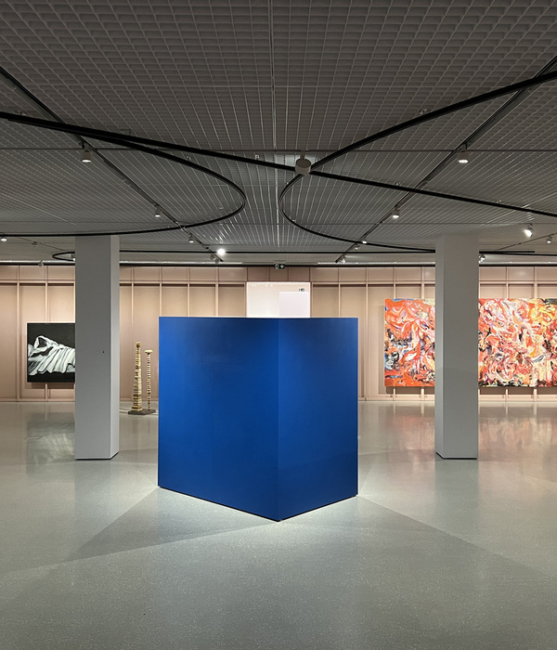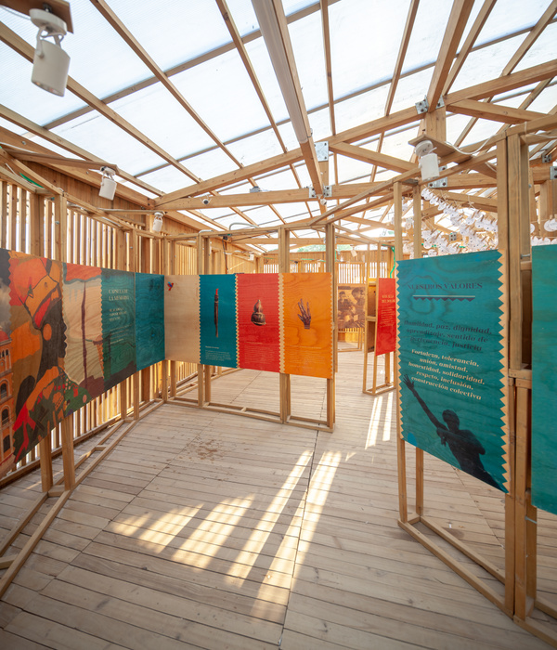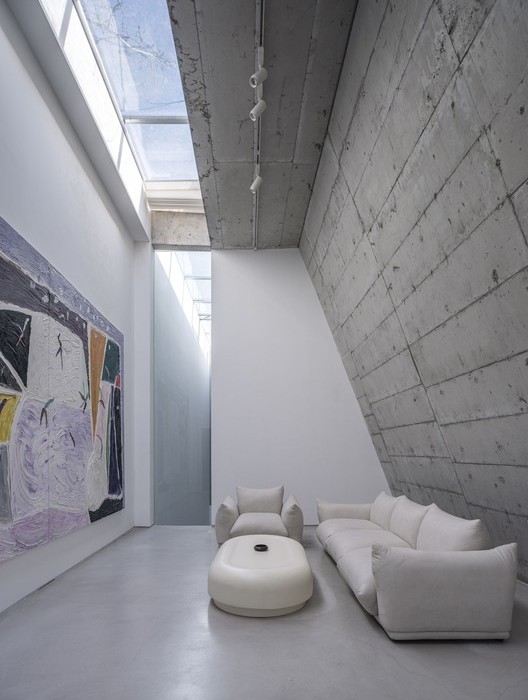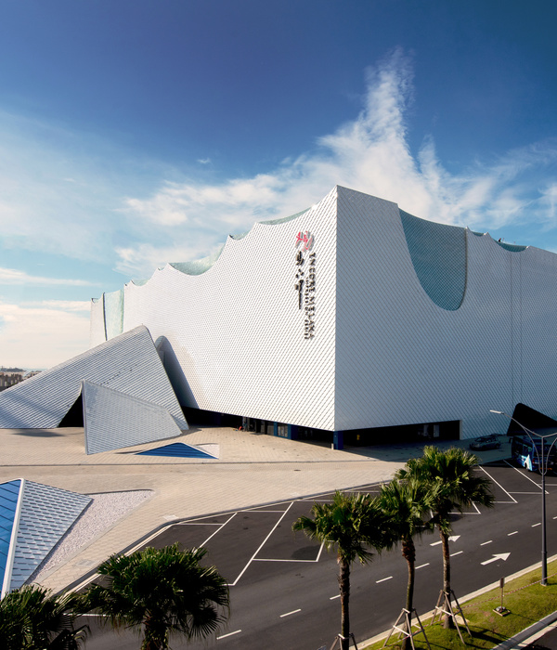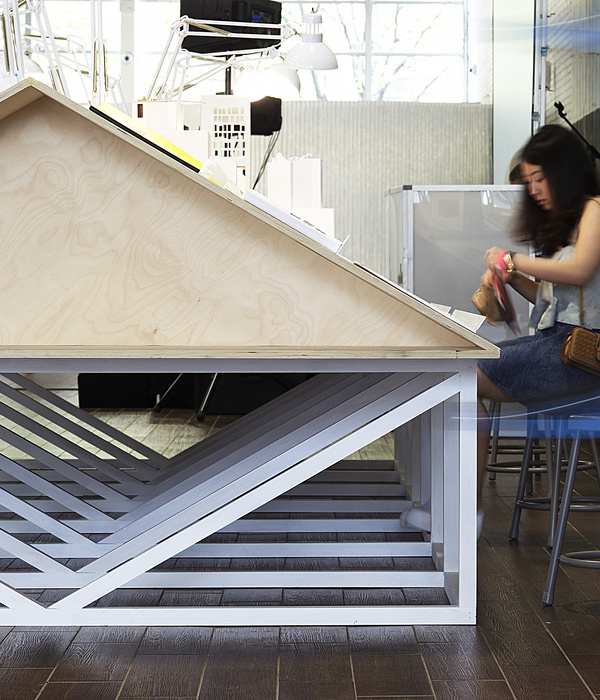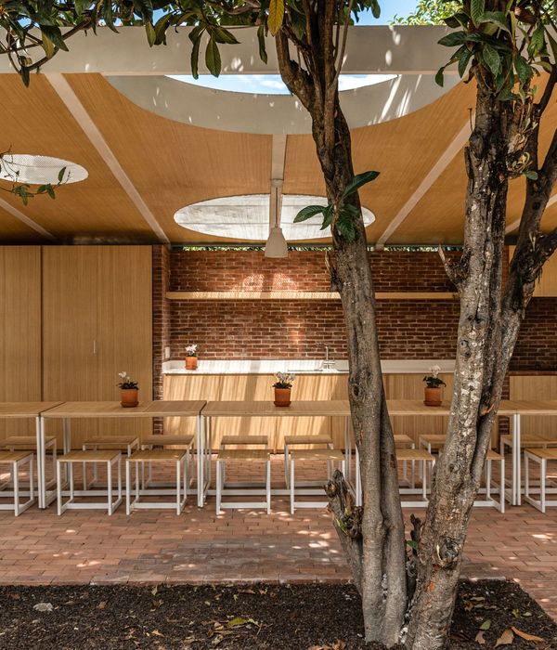Architect:LGA Architectural Partners
Location:Meaford, Ontario, Canada; | ;View Map
Project Year:2022
Category:Libraries
In Meaford, Ontario, a new library links a growing community with the natural beauty and history of its town. At the gateway to the downtown heritage district, and on the bank of the Bighead River, LGA Architectural Partners’ adaptive re-use of a supermarket establishes a light-filled hub that is welcoming to all residents and provides a deepened sense of place.
Meaford’s community is expanding and evolving. The municipality desired a library that would meet the programming and accessibility needs of a broadening and diversity of people. At the outset, LGA conducted a feasibility study, determining that the existing library could not be cost- effectively renovated to meet the library’s objectives.
After studying various sites, LGA determined that the town’s recently shuttered Foodland grocery store at the town’s southern approach, offered a space in which the library could achieve its goals. There LGA also identified an opportunity that wasn’t a part of the initial scope, the grocery parking lot could be used to extend the library’s program outside into a new town parkette connected to the river. Prior to the Foodland, Paul’s Hotel, a Victorian lodging stood on the site, until it succumbed to fire in 1960, offering a vibrant juncture for locals and visitors alike. The public parkette and library re-establish this node, while also inviting the public to connect with the site’s historic buildings and natural surroundings.
The architects restored the shell, recladding it with a charcoal grey fibre cement board to complement the red brick surroundings, and cutting away large swaths to create strong visual connections between the exterior and interior. Inside, a central path spans between two entrances—north from Trowbridge Street right through to the parkette to the south—further articulating the connection between town and riverside, and creating a clear, inviting course through the building. The main desk, positioned midway between the two entrances, offers the staff close connection to all areas. To create distinct and engaging zones within the former grocery’s boxy footprint, LGA’s design team manipulated the ceiling plane, which angles up toward Sykes Street and lowers over areas such as the children’s zone. This strategy keeps the floor plan open and flexible to accommodate multiple uses, as well as changes that will inevitably occur over time.
Many of the Municipality of Meaford’s newer residents have high expectations for global connectivity. The new public library provides more computer stations and technology-enabled meeting spaces than its predecessor. There are five meeting rooms as well as a large, flexible multi-purpose space that can be booked during and outside library hours. In the teen section there’s a digital creative zone with a green screen and podcasting equipment.
The Meaford Public Library demonstrates that a radical repurposing of existing buildings can provide sustainable, adaptable environments that engage the story of a place. Visitors to the library forge a new link to the site’s historical significance as a vital place of exchange, and activate the relationship between town and landscape.
Team:
Architect: LGA Architectural Partners
Design Team: Brock James (Project architect), Daniel Comerford, Allison Janes, Timothy Birchard
Consultants: Engineering Link (Structural), Vanderwesten & Rutherford Associates (Mechanical/Electrical), Aboud & Associates (Landscape), Mantecon Partners (Civil)
Photography: Doublespace Photography
Material Used:
1. Facade cladding: Fibre Cement Board Panels, Rieder
2. Flooring: Betontech Series Floor Tile, Stone Tile
3. Windows: Themawall 2600 Curtainwall, Alumicor
4. Interior furniture: Landscape furniture, Maglin Site Furniture
▼项目更多图片
{{item.text_origin}}

