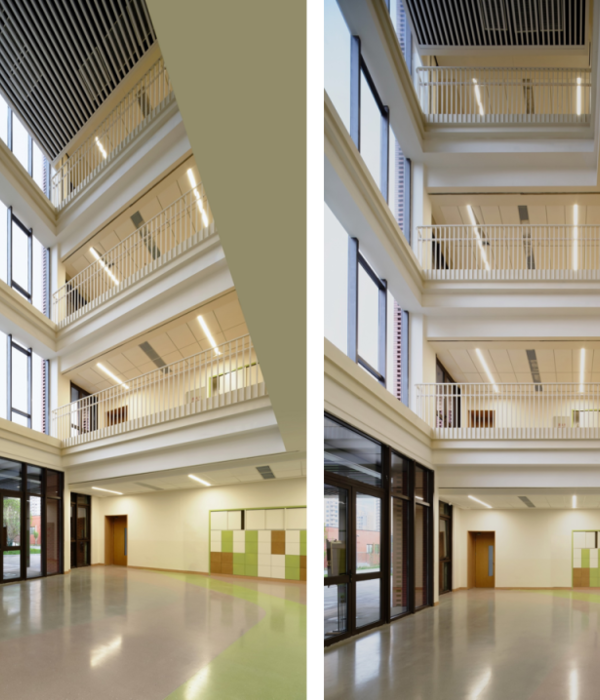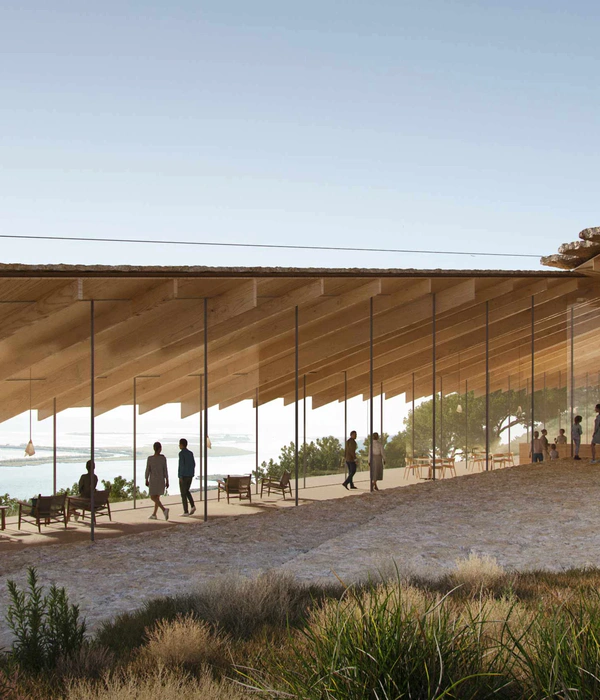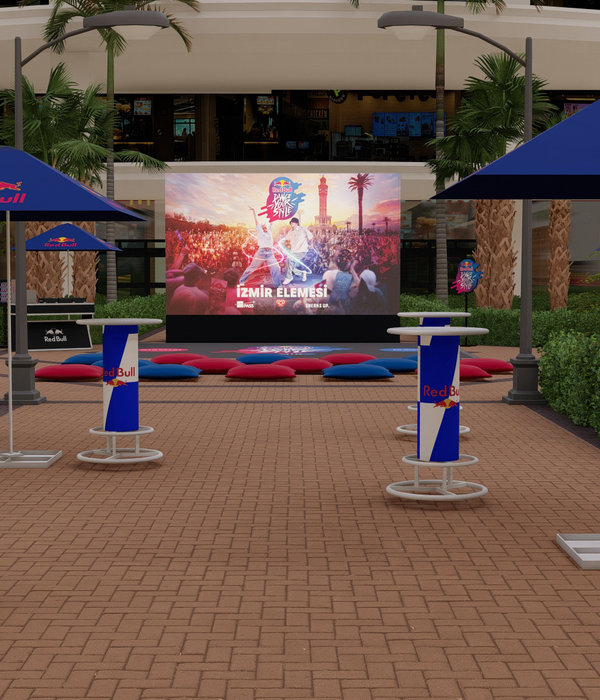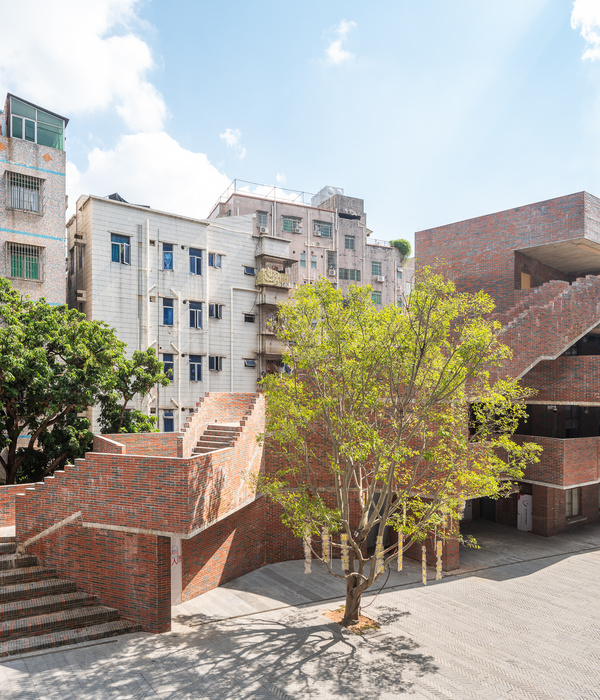Architects:Coil Kazuteru Matumura Architects
Area:175m²
Year:2021
Photographs:Yoshiro Masuda
Lead Architects:Kazuteru Matumura
City:Osaka
Country:Japan
Text description provided by the architects. This building is a combined residential and commercial space based on the concept of "A Place Where Books and Food Coexist." Located in Nose, a town in the northern part of Osaka Prefecture, the client envisioned creating a space where books that enrich daily life and essential meals coexist. Following the client's wishes, we added commercial functions to an existing residence, creating a harmonious blend of living and commerce.
The entrance features a selection of new books, leading to an open kitchen area, bookshelves facing a double-height ceiling, and an enticing space extending to an engawa (veranda) open to the garden. Upstairs, there is a serene reading area with a view of the northern satoyama landscape, providing a perfect spot to immerse oneself in the world of books.
From the beginning, the plan included parts that the client would construct, involving many residents and acquaintances. The earthen walls were recreated by sifting through the old earthen walls from the demolition, mixing in rice straw, and fermenting the mixture. The bathroom walls feature mosaic tiles with a storybook-like quality by ceramic artist Toon, and the counter has unique inlays of paperback and bookmark-sized tiles selected by the client's family.
The garden planting was carried out in a workshop format with Hitomori Kurashi Amagaeru, aiming to blend the satoyama landscape with the garden over time, creating a space where living and commerce integrate with the local culture.
Project gallery
Project location
Address:Osaka, Japan
{{item.text_origin}}












