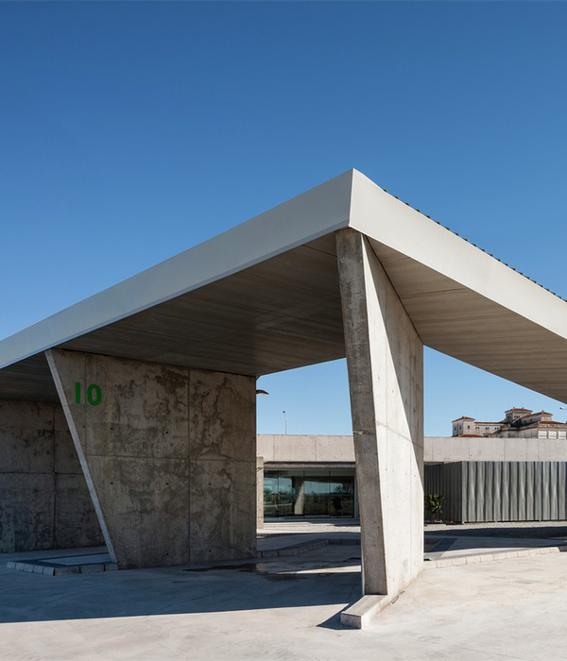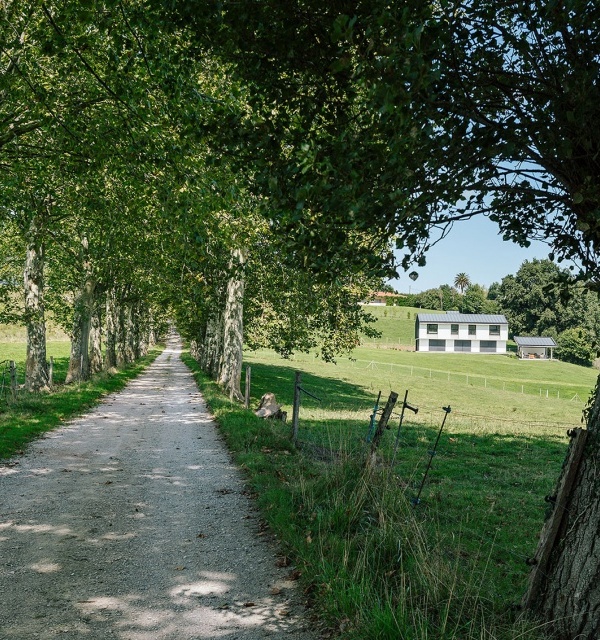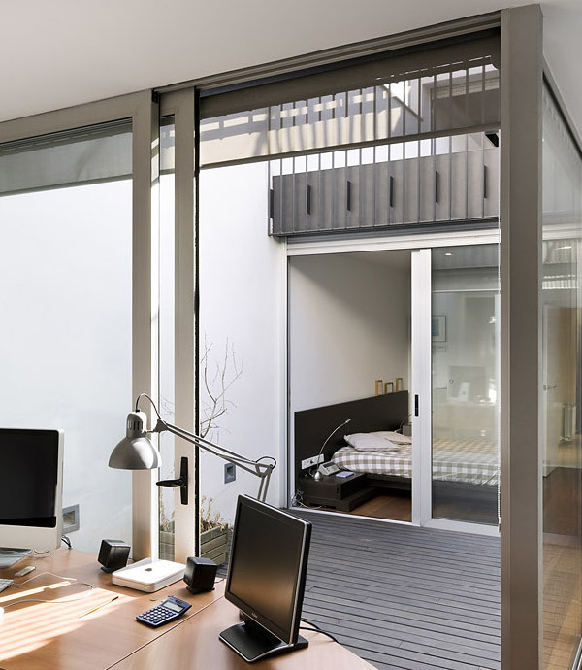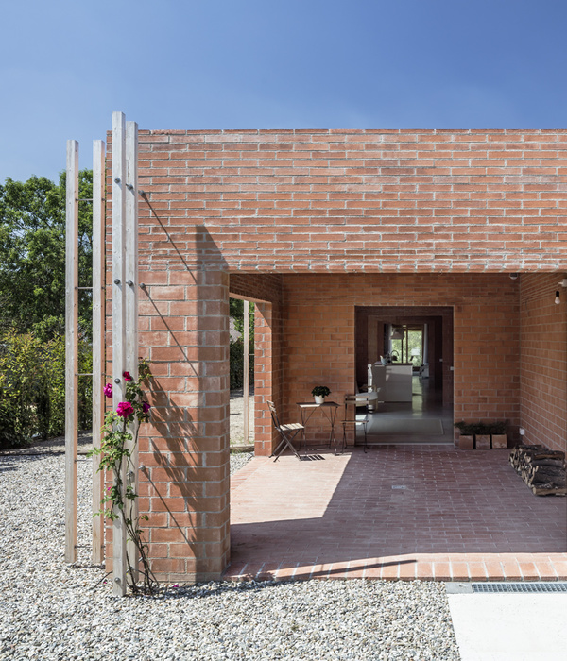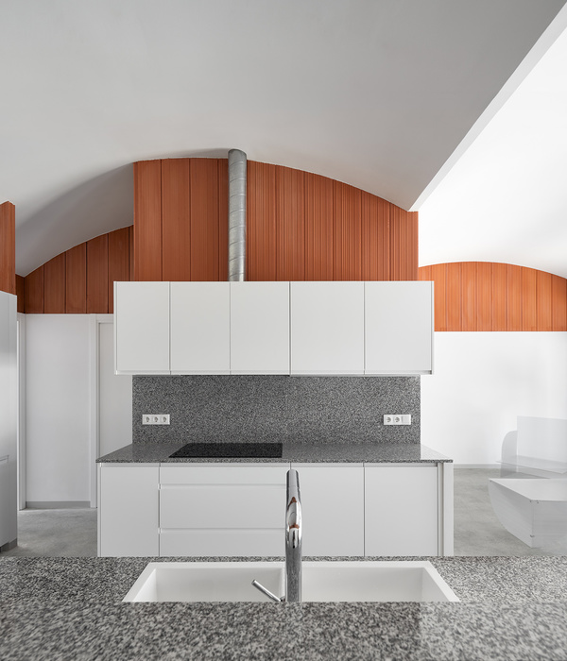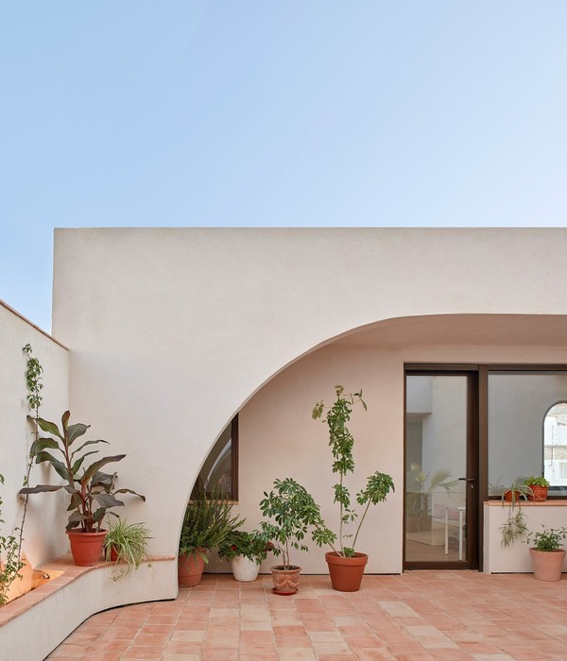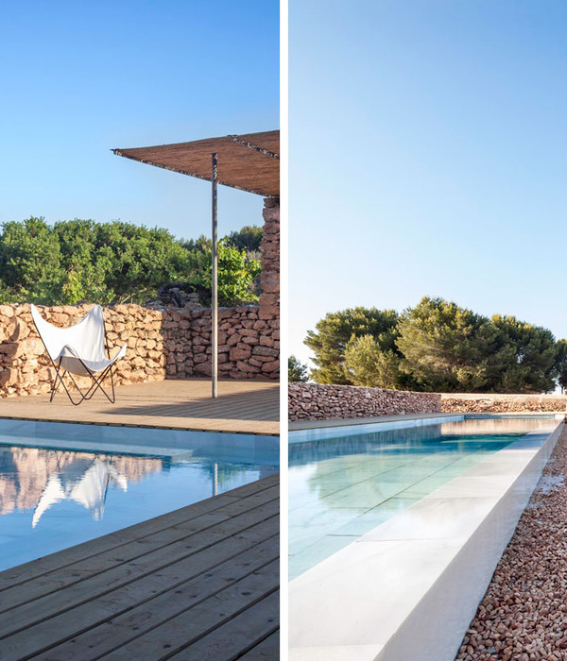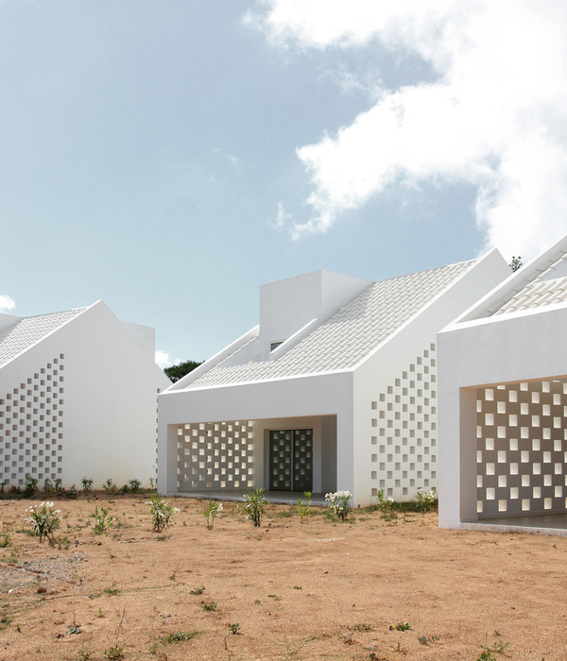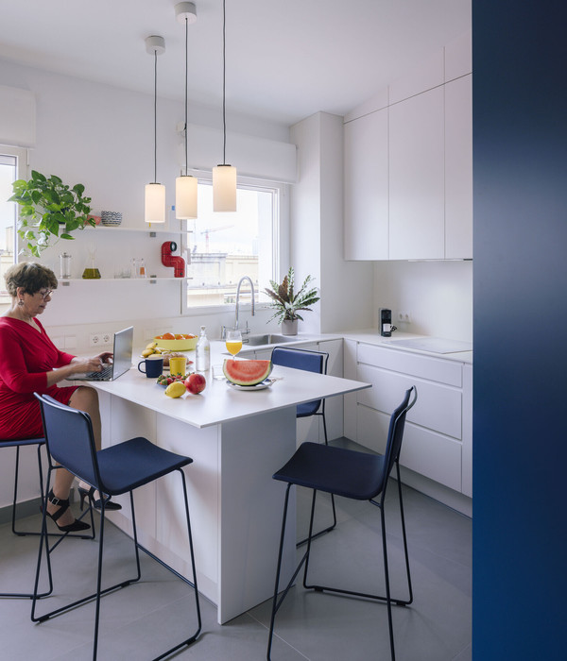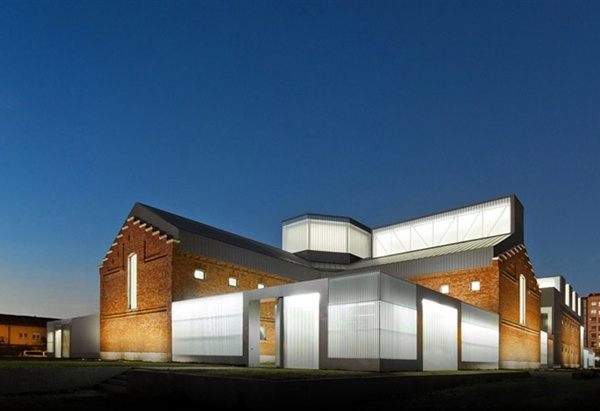Sycamore is the complete renovation and extension of a 1960’s house for a family of four on the edge of a historic Buckinghamshire village. The clients loved the location and extraordinary hilltop views of the Chiltons countryside, but the house was too small and in urgent need of refurbishment. The interior was entirely rebuilt, with extensions added to the side and rear, all new glazing throughout, and new landscaping with an external lap-pool overlooking the wonderful view. Only the front wall and garage remain of the original house, maintaining the consistent character of the street. The build was completed in March 2020, just in time for lockdown.
The client wanted to echo the unpretentious exposed construction of the 1960’s house. This way of building is not possible now, so to stay in the same spirit we split the structure into two exposed layers: steel and timber frames internally, and brick columns externally. We wanted to make the most of the view, although primarily glass extension didn’t feel right for the house.
The broad horizontals of the outlook are instead framed in the vertical openings between deep brick columns. The front of the house is renovated with a light touch that gives little hint of the radical transformation behind the front door. To make an interior that allowed the family to be together but still have their own space, we proposed a sequence of well-proportioned spaces that are interconnected while still keeping distinct characters and hidden corners. Materials and finishes such as the local aggregate concrete floor, clay plaster walls, and lime-wash paints create light, calm spaces and improve the internal air quality.
The exterior is intended to feel both strong and open to the landscape. Connected to the other houses in the street and the countryside behind. The new rear elevation is formed from columns of red brickwork that gives a sense of robust protection while celebrating the framed view, connecting interior family life and external landscape. A covered terrace at the rear is an in-between space where the client can enjoy a cup of coffee in the fresh air while protected from the weather, accompanied by columns that feel strong and companionable.
▼项目更多图片
{{item.text_origin}}

