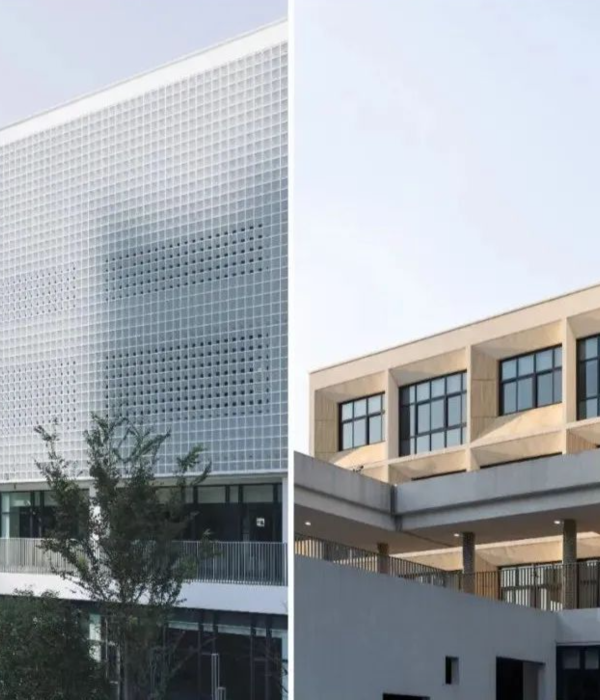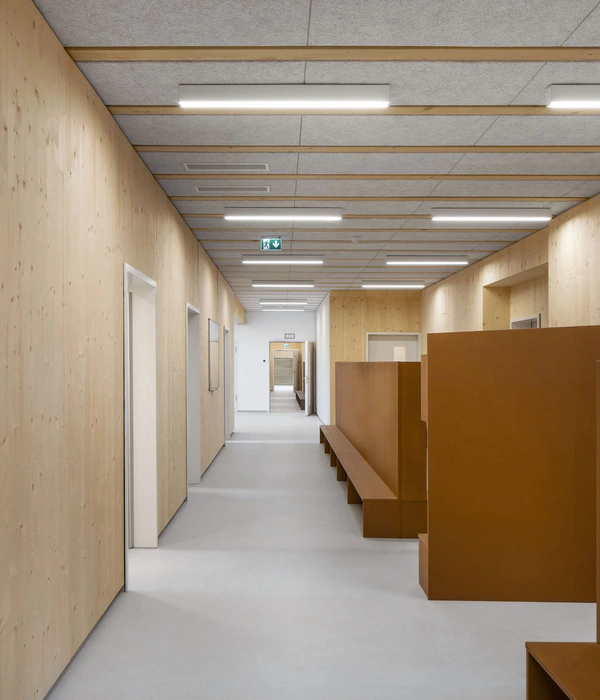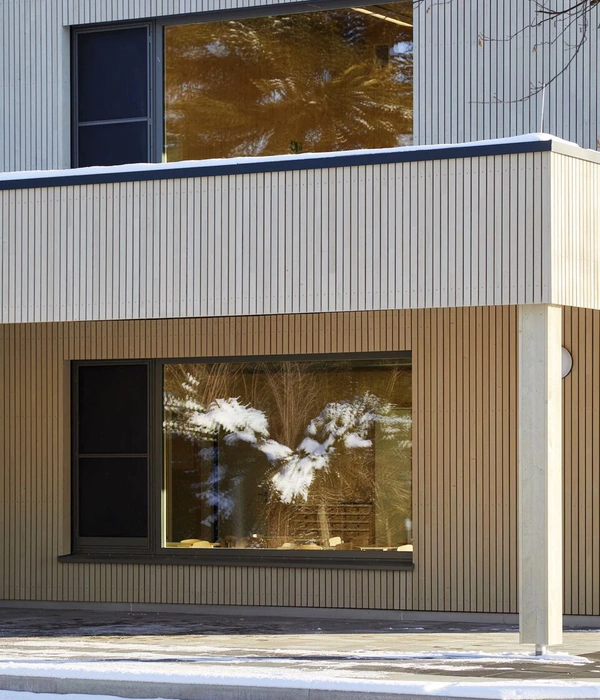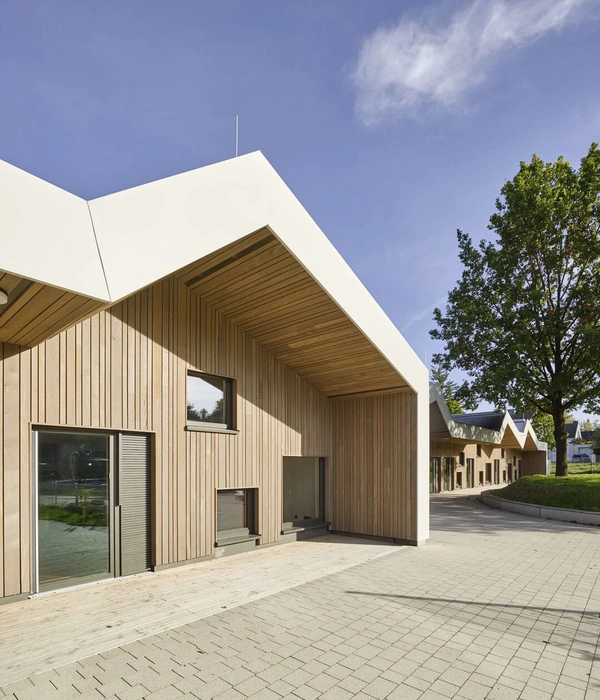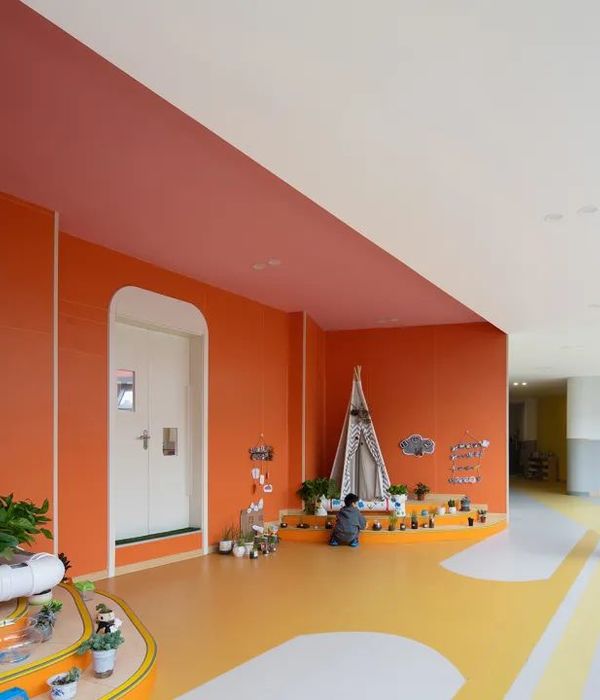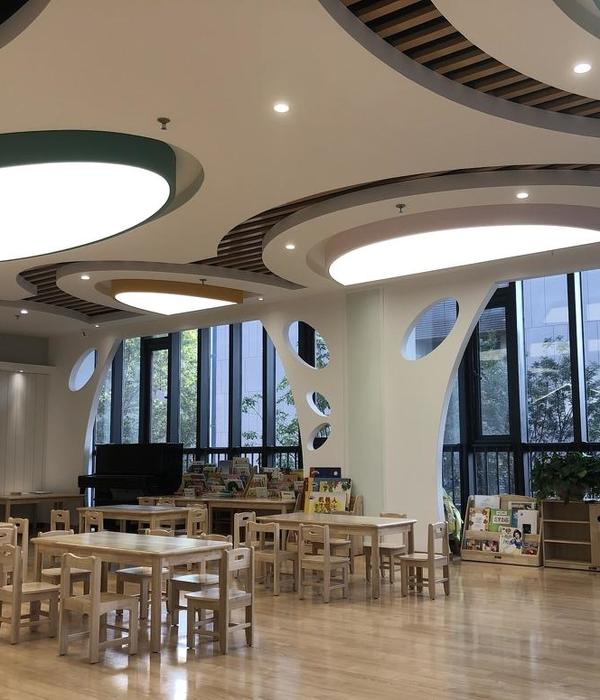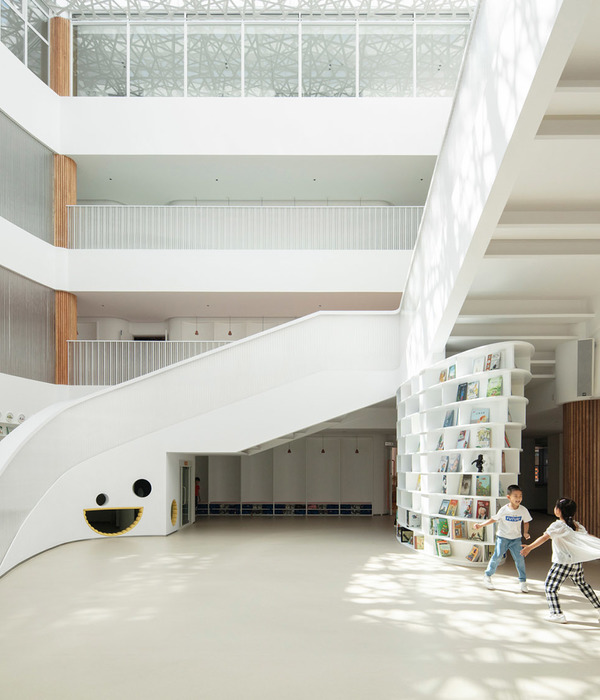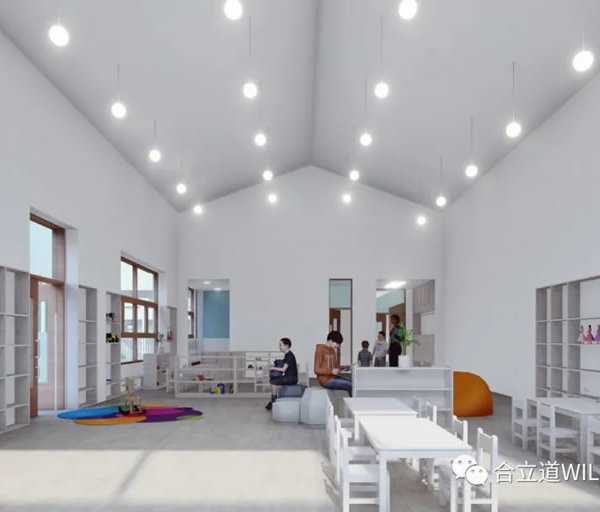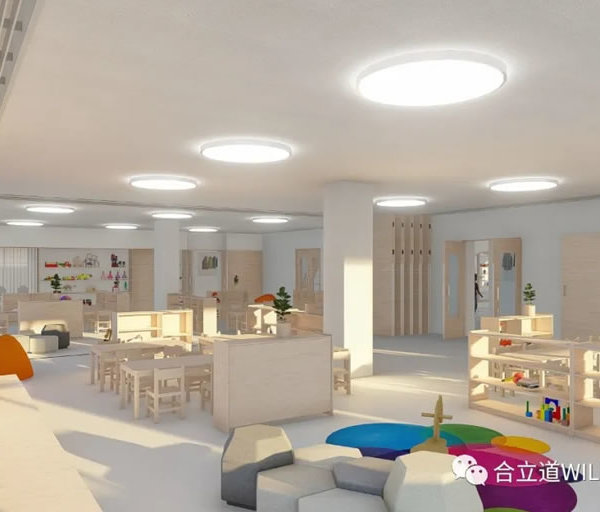来自
晓麦工作室
Appreciation towards
Max Gerthel Studio
for providing the following description:
北京语言大学国际关系部委托Max Gerthel Studio 晓麦工作室和BaO Architects为他们设计一个大规模的多功能空间,该多功能空间中有两间具备集成视频会议系统的会议室和一间茶水间。这里作为一个接待海外客户与大学合作伙伴的空间,必须能够实现在中央大厅开展代表活动,以及会议和非正式会谈。同样该处也可以开放作为主办演讲、会议和宴会的大厅。
This interior project included a large multi-functional space with two meeting rooms with integrated video conference system and a lounge with tea kitchen. As a reception space for overseas guests and partners of the university, the multifunctional room should accommodate both representation activities as well as conferences and informal meetings in the central lounge. It can also be opened up to become one large room to host lectures, conferences and banquets.
空间位于北京语言大学综合楼新楼的8层,俯瞰整个大学校园。该空间被设计得既有魅力又宏伟,且恰到好处。整个空间被木材覆盖,营造出一种对于会议和随意会谈而言的温暖氛围和良好的声音环境。将所有的服务功能(视频会议、餐具室、折隔屏及存储间)都整合具有相当深度的家具墙中,而会议桌具有完全的内置连通性。墙体的功能区被认为是“珠宝盒”,包括滑动的铰链门以及可以用多种方式打开的抽屉,还有用于陈列海外礼品和奖励的照明壁龛。
Located on the 8th floor in the new main building overlooking the university campus, the space is designed to be inviting and grand yet not excessive. The entire space is covered in wood which gives a warm atmosphere and good acoustic conditions for meetings and casual conversation. All the service functions (video conference, pantry, folding partitions and storage) are integrated in the deep furniture wall, and meeting tables have full built-in connectivity. The functional areas of the wall are treated as a “jewel box” with sliding and hinged doors and drawers opening up in various ways. There are also illuminated niches for the display of overseas gifts and awards.
所有的家具都是为该项目专门特别定制的。椅子结合了传统的明朝时期的家具风格元素和北欧的轻松舒适。会议桌是采用了略微弯曲的设计,以实现整个房间的回声作用。而桌子腿是设置在桌子中心的,这样便可以使座位安放空间得到最大利用。
All the furniture were designed specifically for the project and custom made. The chairs combine elements from traditional Ming style furniture with a Nordic approach of lightness and comfort. Conference tables are slightly curved to echo the room and legs are centrally placed for maximum seating capacity.
除了会议室和休息间,该项目还重新设计了走廊区域,整合了三大公共职能,即信息栏、餐具室、复印中心。墙体由被刷成白色的刨花板包裹,功能壁龛的材料为木材镶板。
In addition to the meeting rooms and lounge, the project also included redesign of the corridor area in which we integrated three new public functions: Information bar, pantry and copy center. The walls have been clad with white painted particleboard while the functional niches are made in wood panelling.
世界地图放置在电梯的对面,用以欢迎来访者进入8楼的大厅。利用计算机数控进线接入墙板,以及亚克力点接入插槽,在该地图中标注了大学的全球合作伙伴的所在地。
A world map placed opposite the elevators welcoming visitors entering the 8th floor lobby. The map is made with CNC scored lines into the wall panel and acrylic dots fitting into the slots mark the locations of the university’s worldwide partners.
MORE:
Max Gerthel Studio晓麦工作室
BaO Architects
,更多关于:
{{item.text_origin}}

