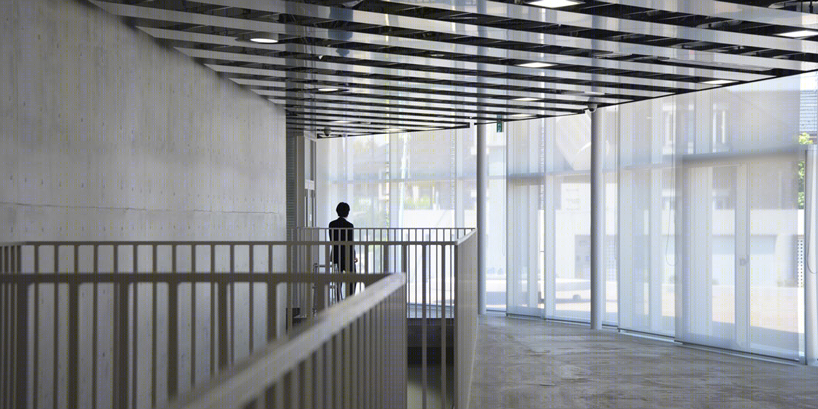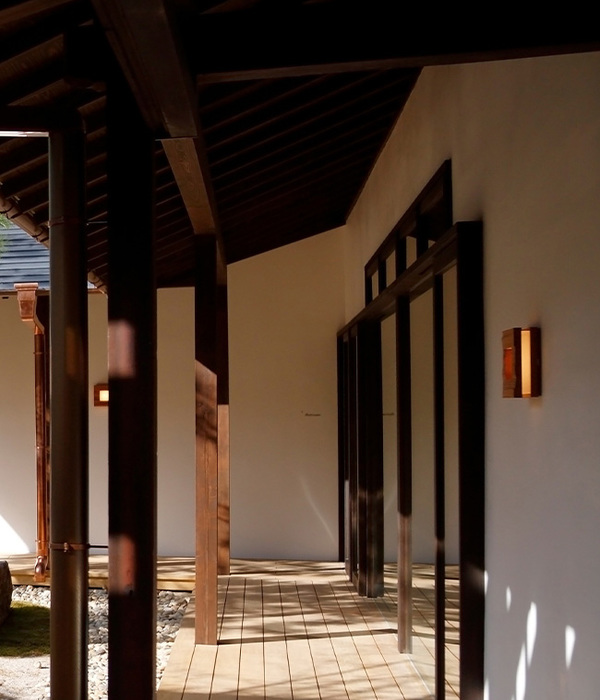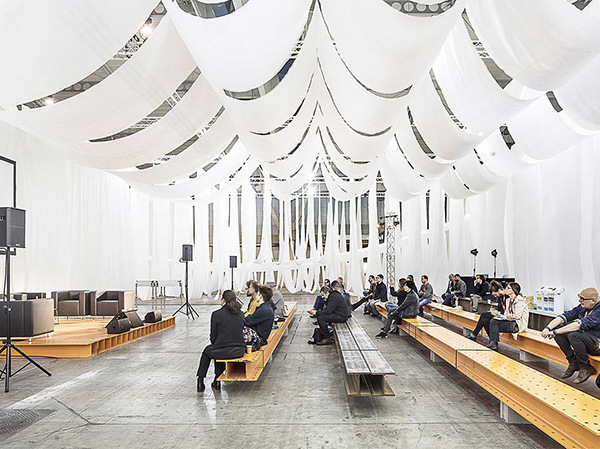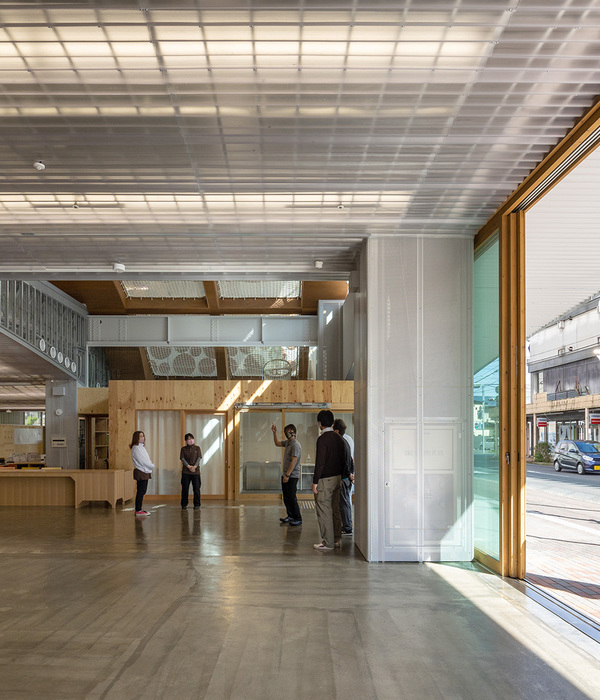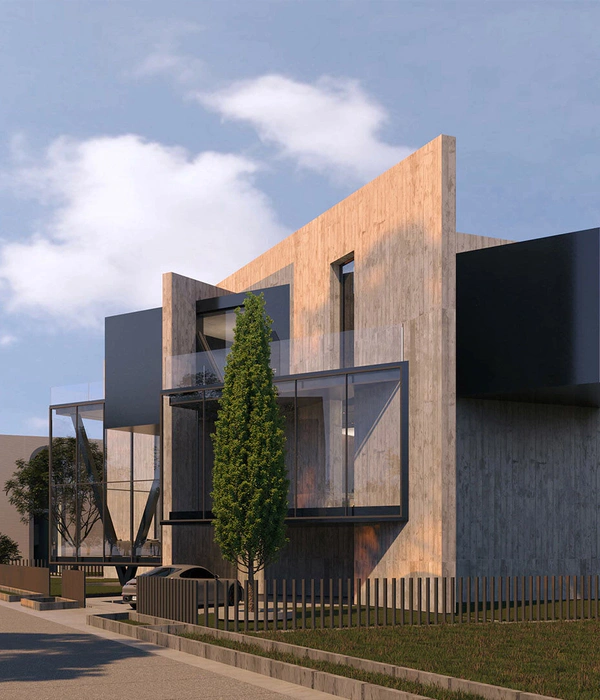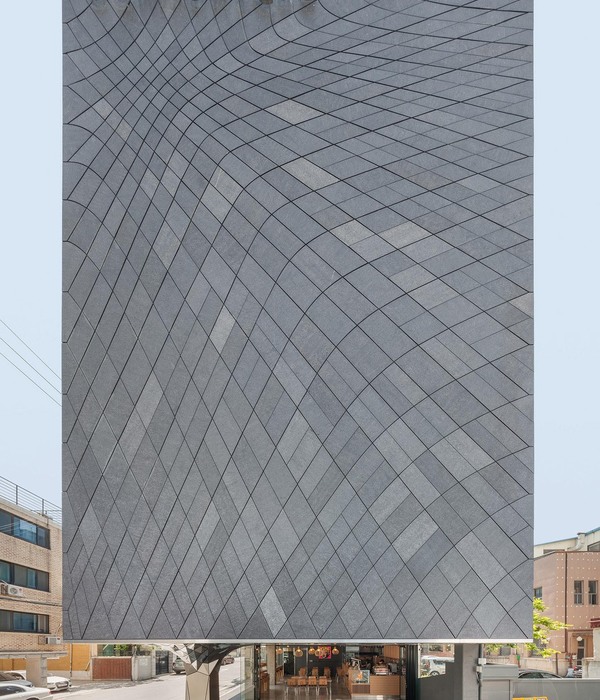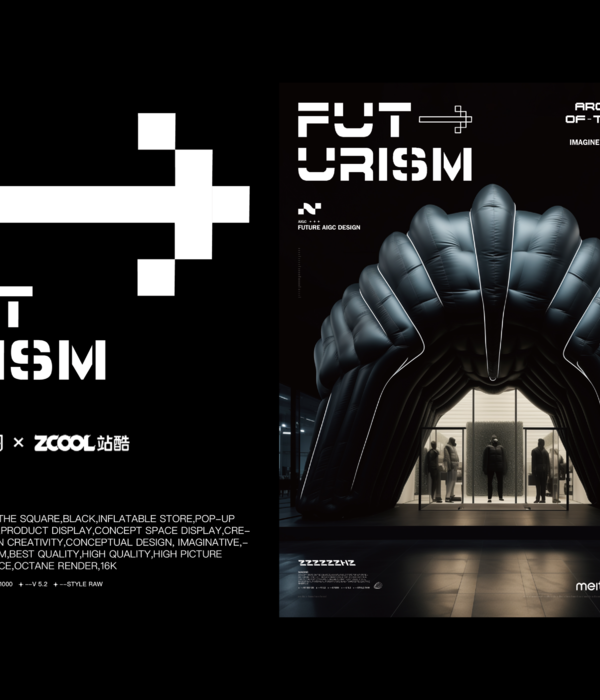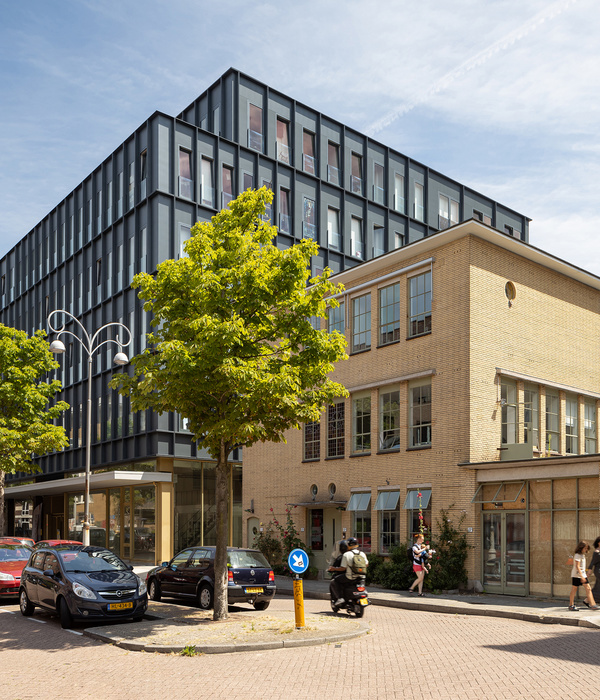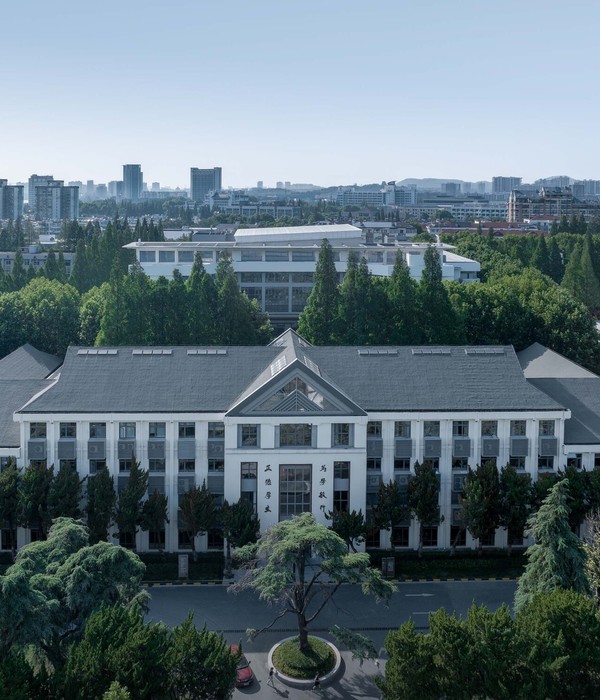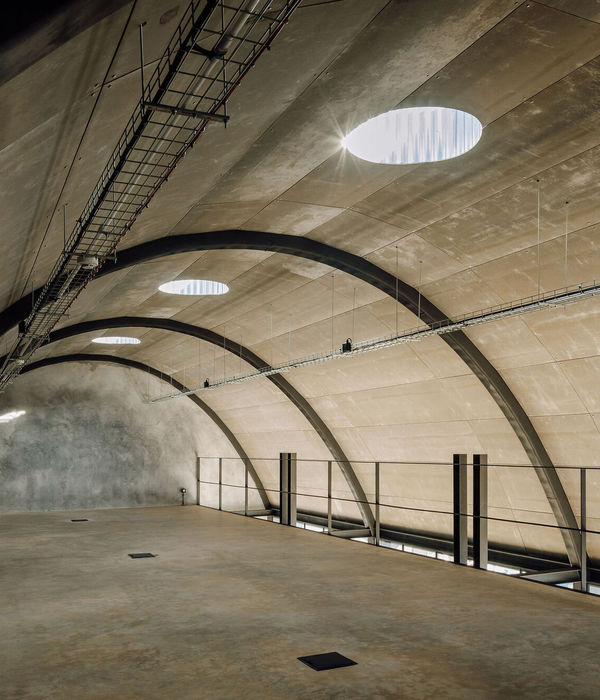东京绿意体育馆 | 地景融合的绿色设计
Stadium in Tokyo, Japan
位置:日本
分类:体育建筑
内容:实景照片
图片:7张
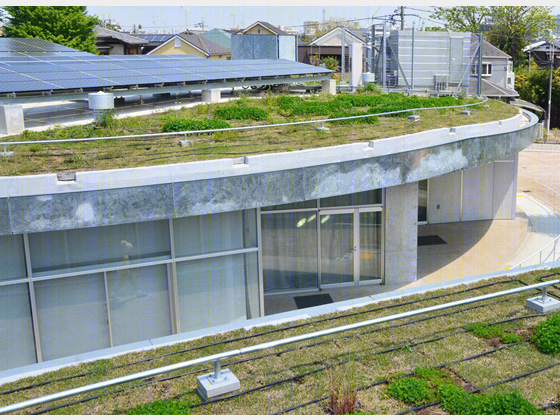
建筑师jun aoki设计了omiyamae 体育馆,希望把它添加到日本东京杉并区,能和周围环境相融合。为此,体育设施陷入到地里面,地面上只保留一层。这种设计减少了用地,看着很简约,屋顶可作为绿色公园,增添了活动空间。这样一来,增加了可用空间,建筑更加紧凑。体育馆由两栋椭圆建筑组成,各有一层,之间还有庭院。馆内的布局清晰,有大型的运动场和游泳池。室内采光很好,自然光线充足。绿色屋顶上有太阳能电池板,能为部分设施供能。同时,绿屋顶也可作为休闲、活动区。
译者: Odette
with the design of the ‘omiyamae gymnasium’, architect jun aoki sought to create a modest addition to the suginami district of tokyo, japan. this was achieved by sinking the sports facilities into the ground, with only one-storey revealed above grade. also serving to reduce the building’s presence, roof areas are utilized as green park spaces. this strategy serves to increase the amount of usable landscape, and integrates the structure with precipitation forces.
from grade, the facility is seen as two one-storey volumes of elliptical shapa courtyard is created between the two volumes on the interior, the true size of the structure is clarified, containing large sport courts and a swimming pool. the design allows for ample daylight penetration, which produces bright spaces. the secondary building incorporates solar panels onto its green roof, serving to partially offset the facility’s energy usage.
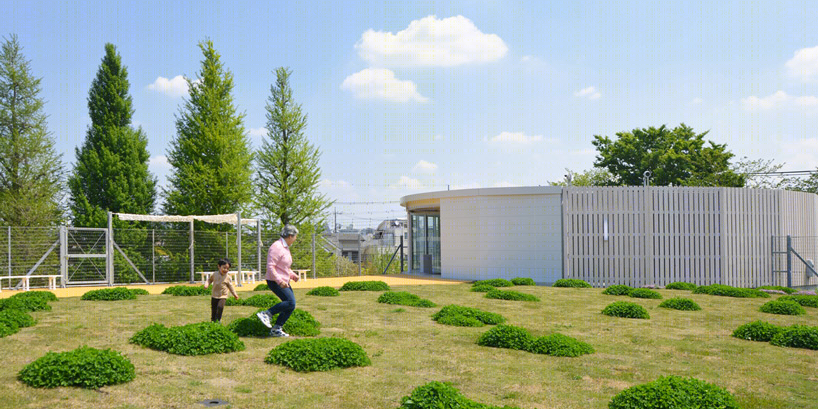
日本东京体育馆外部图
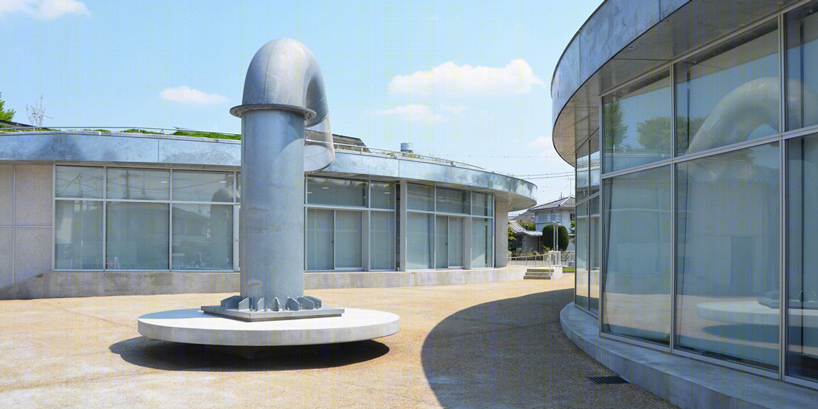
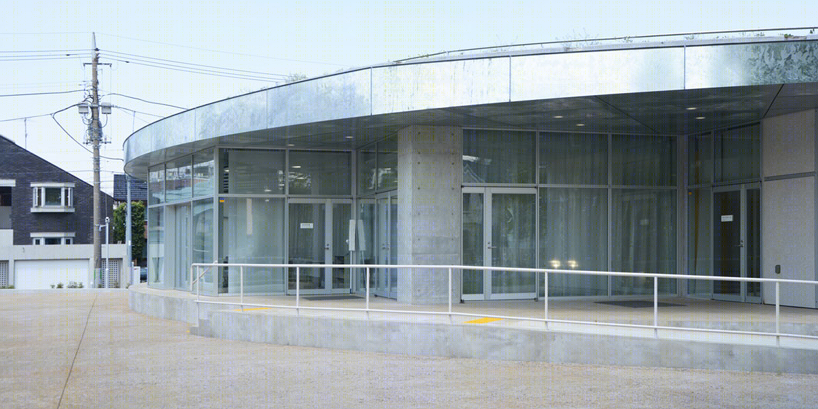
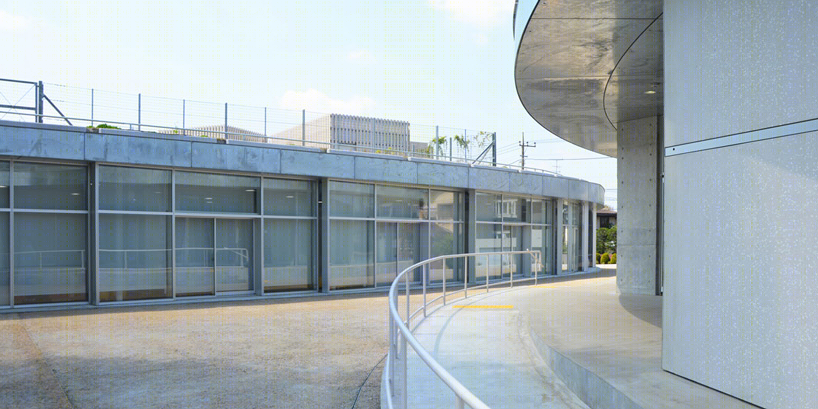
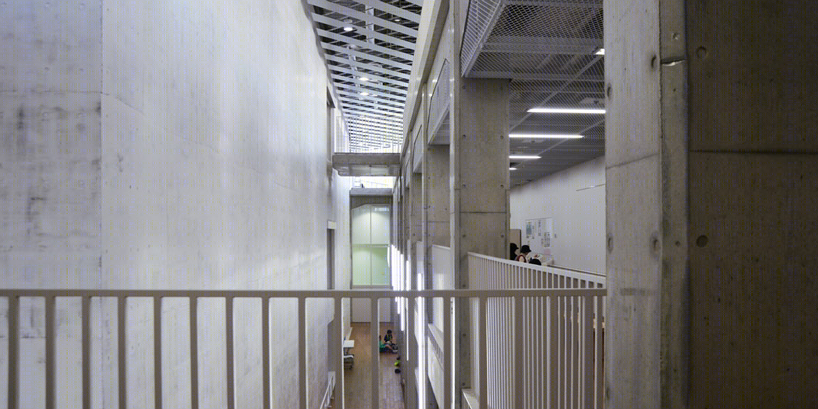
日本东京体育馆内部局部图
