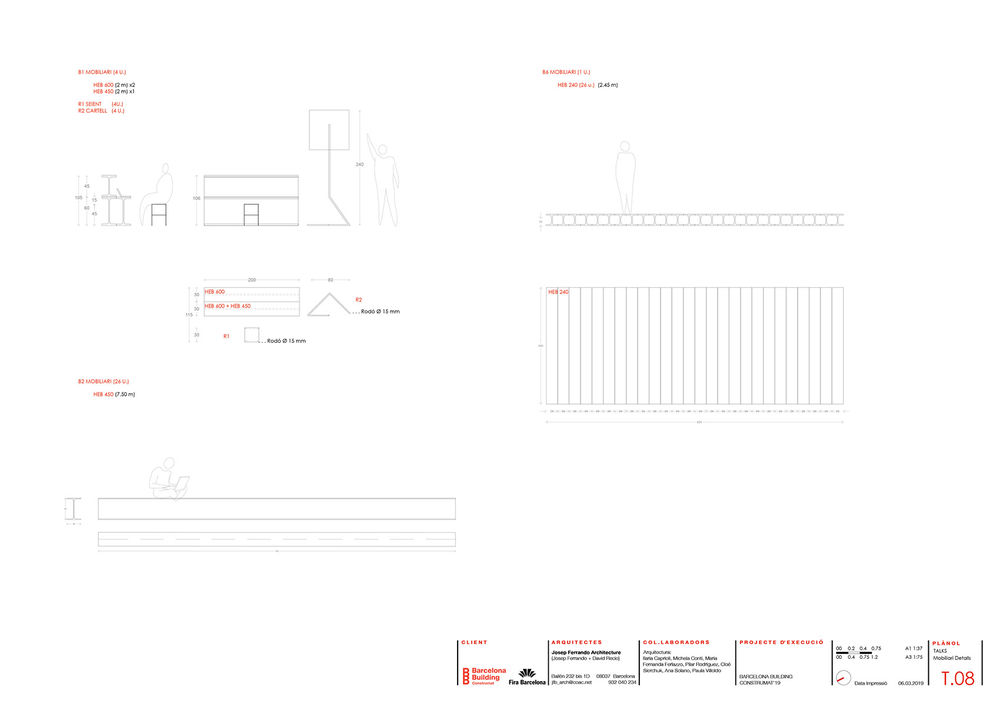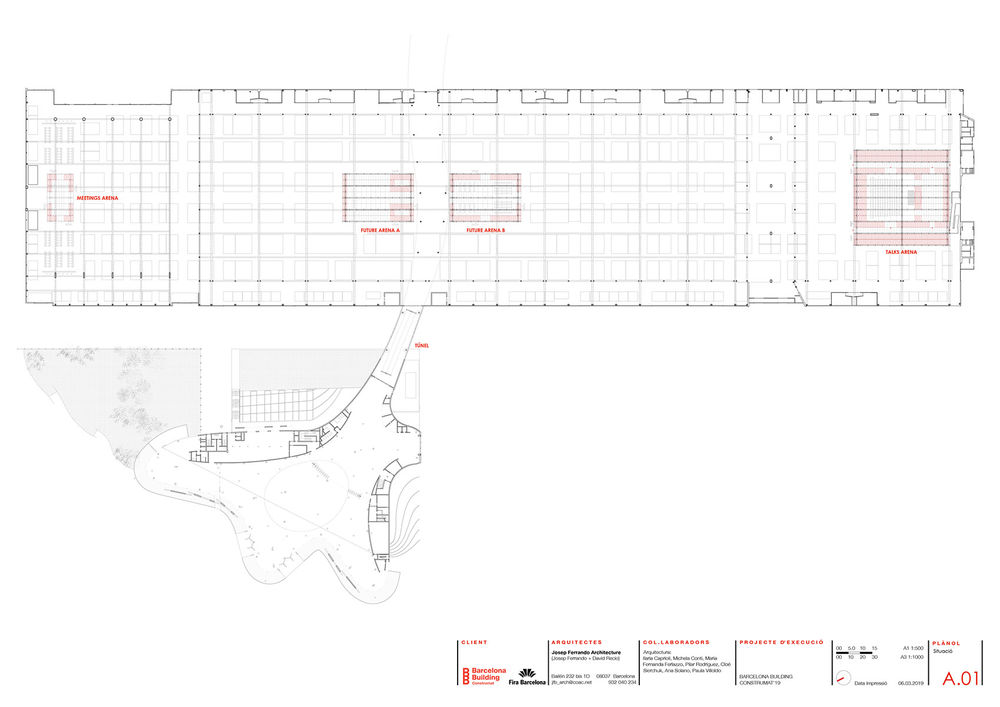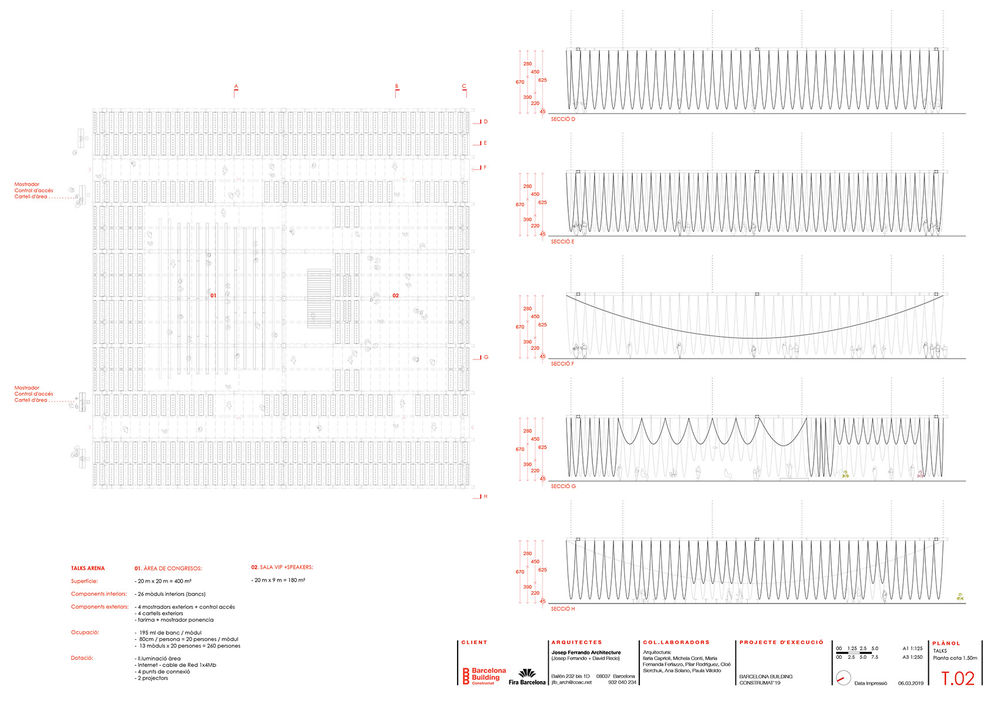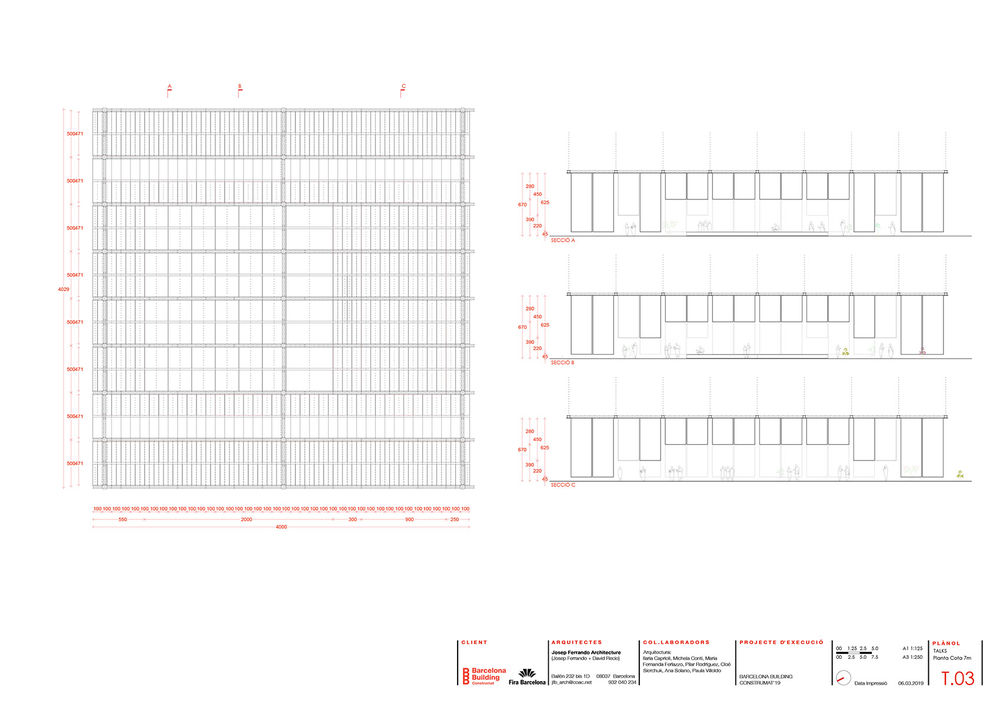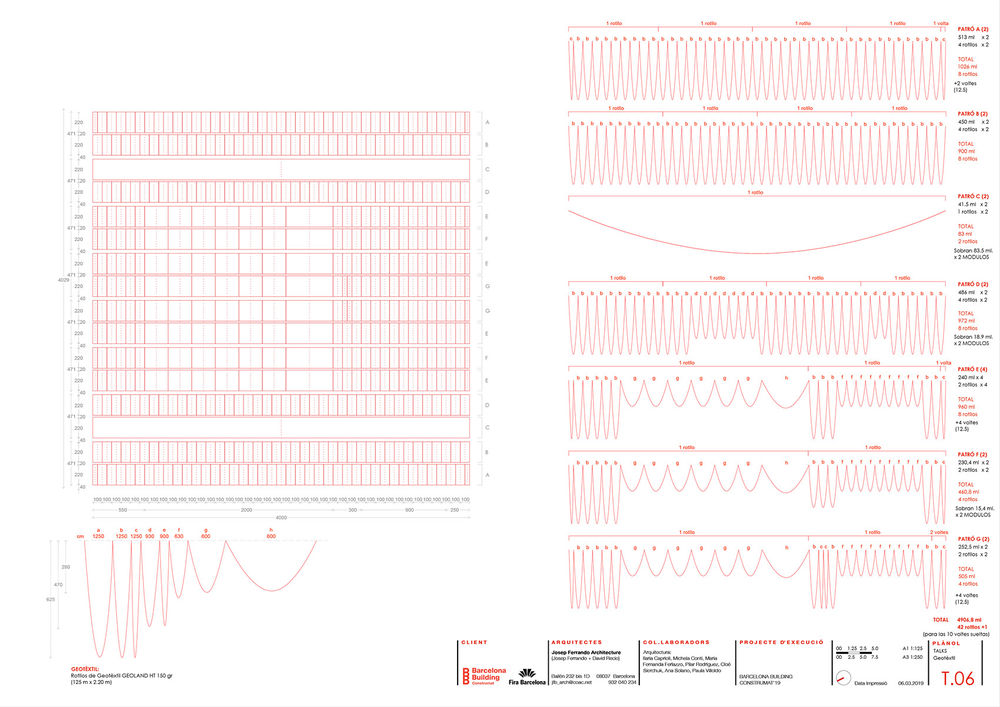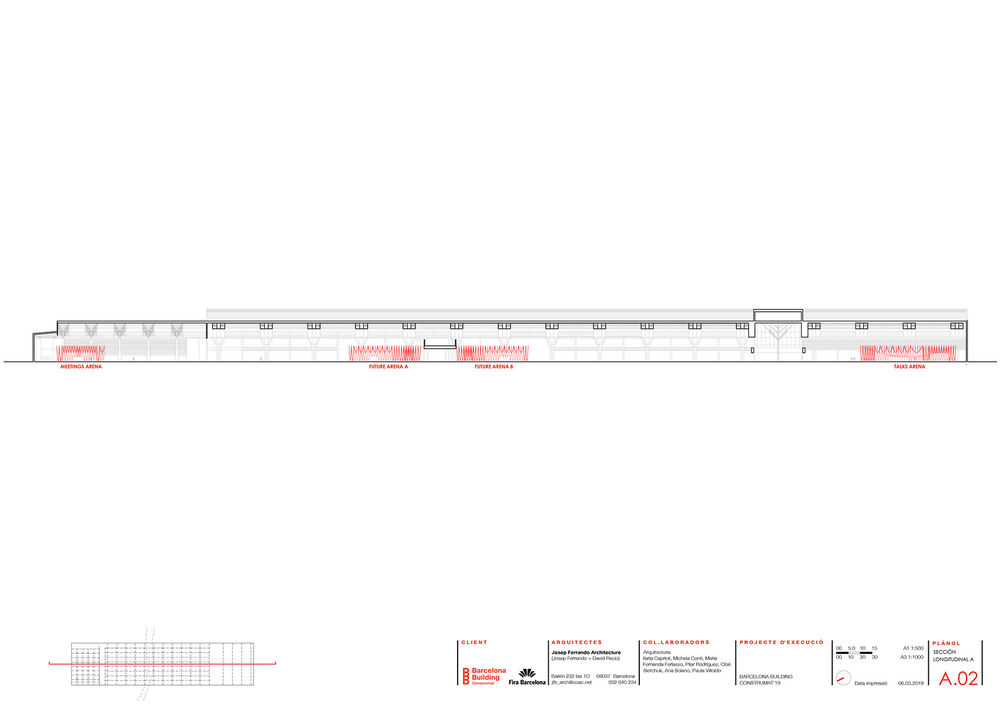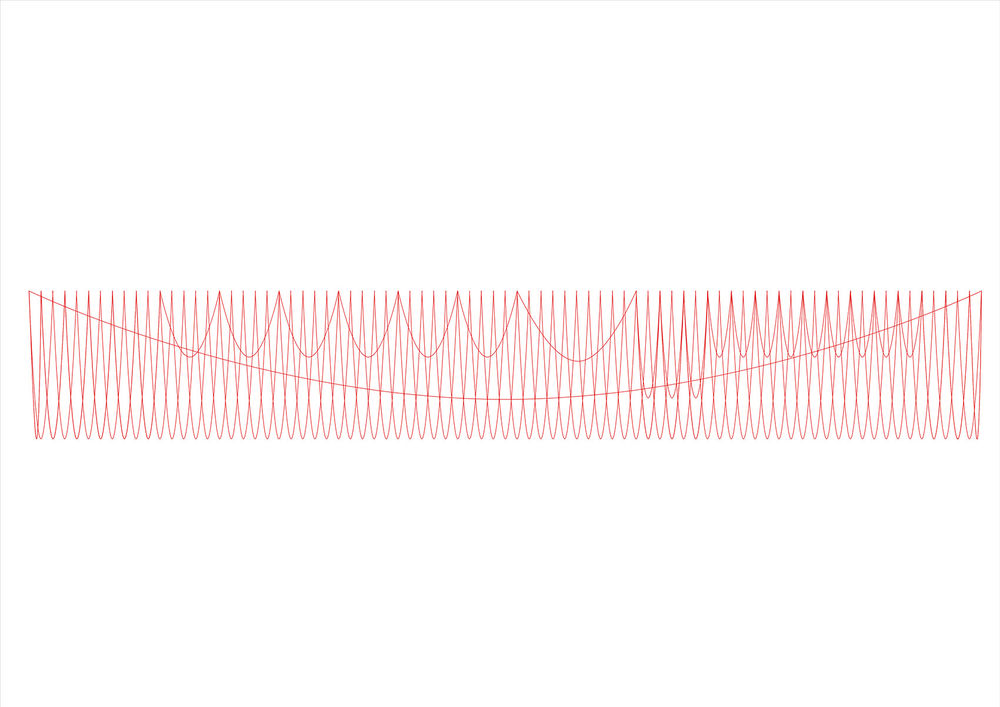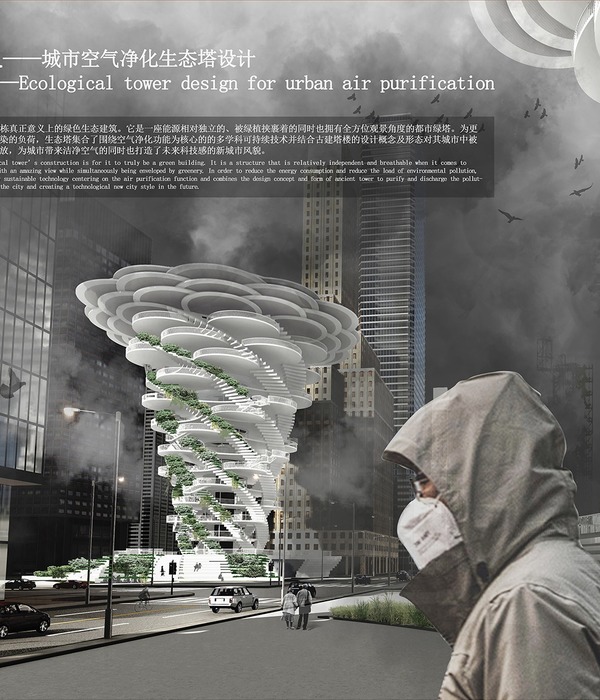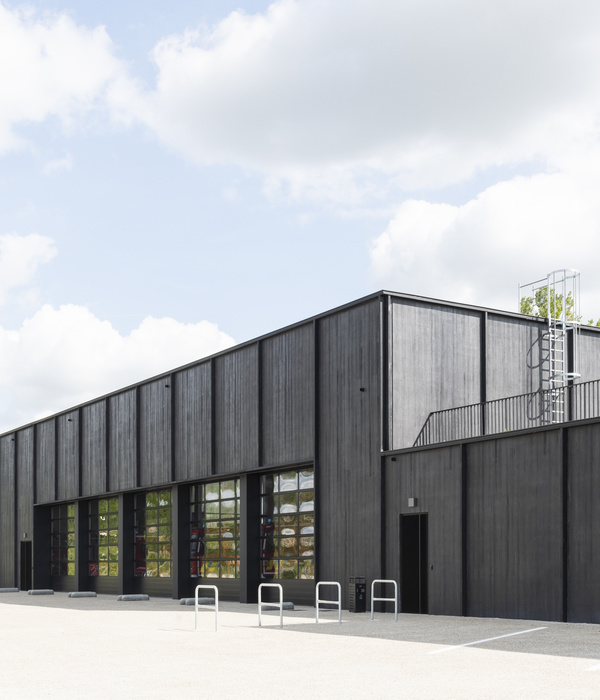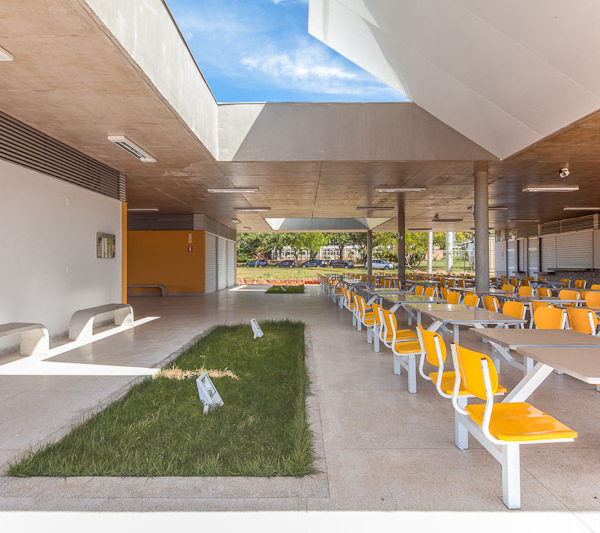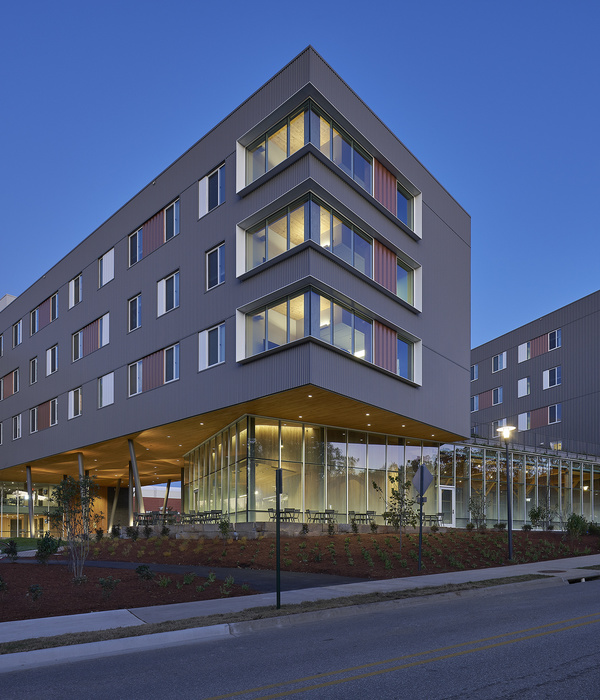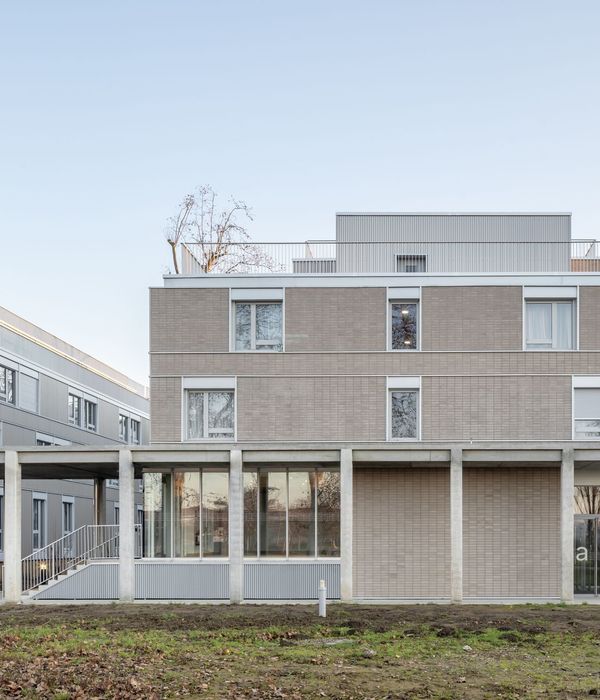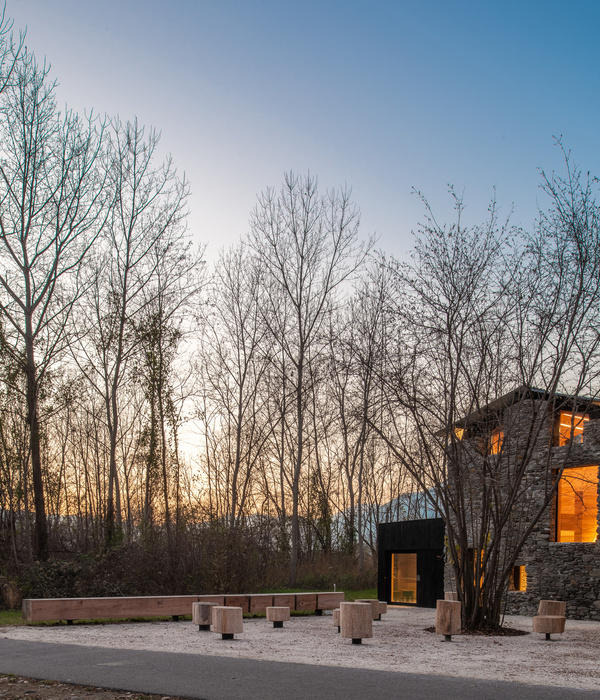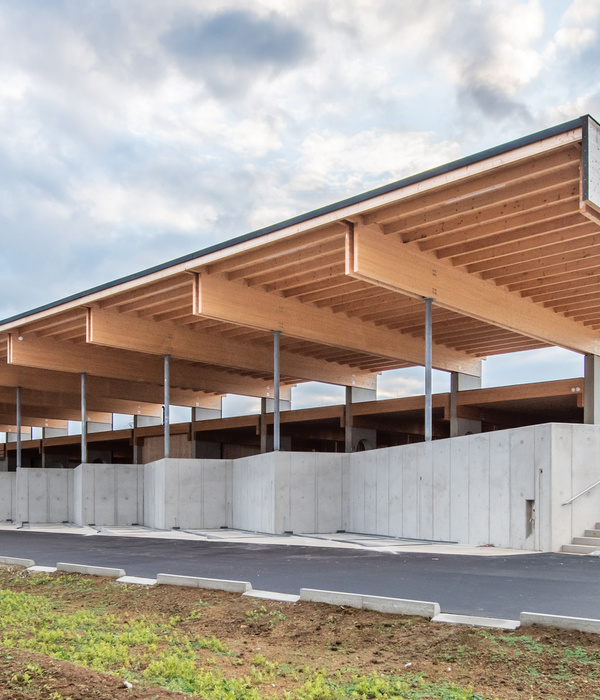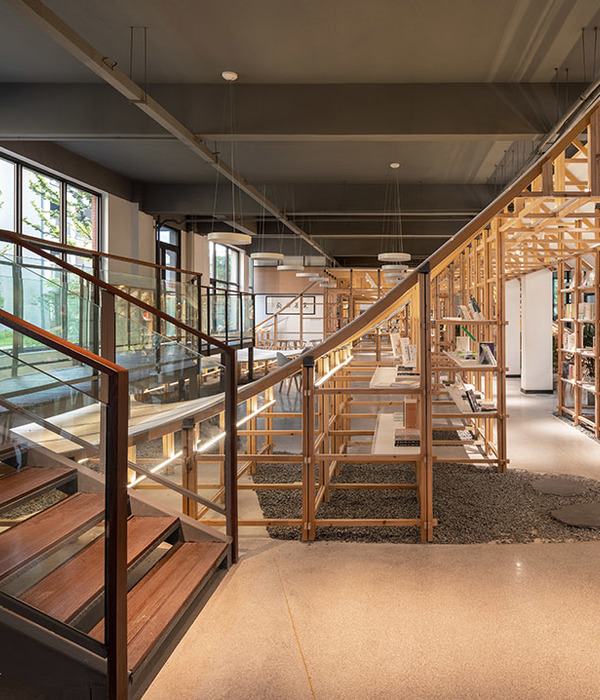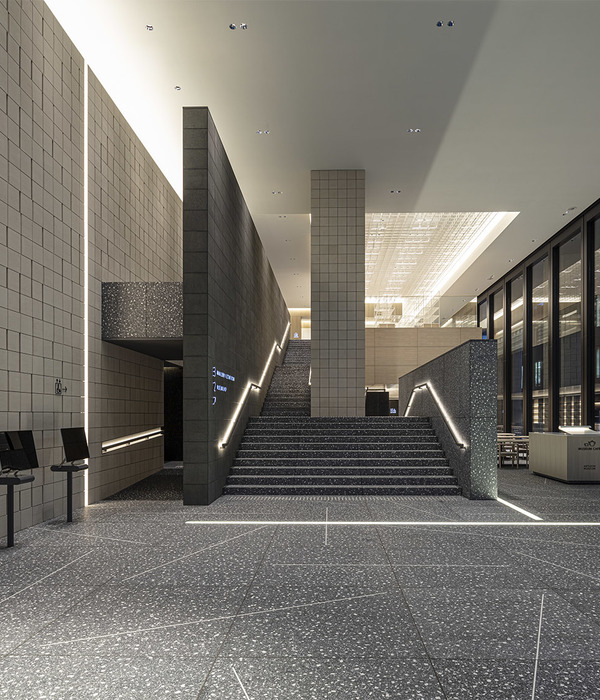巴塞罗那建造博览会公共空间设计,西班牙 / Josep Ferrando Architecture
该项目是Josep Ferrando事务所为巴塞罗那建造博览会(BBConstrumat)设计的公共空间和主题区域。BBConstrumat是两年一度的贸易展会,旨在促进可持续性和循环经济在未来的发展。最新一届展会包含3万4千平方米的展览空间,为不同类型的产品展示、技术展示、讨论和商业交流提供了场地。设计师为展场提出了一个一体化的临时性架构,其特征是以回收和再利用为核心思路,通过符合逻辑和经济的方式解决各类问题。
▼项目概览,project overview ©Adrià Goula
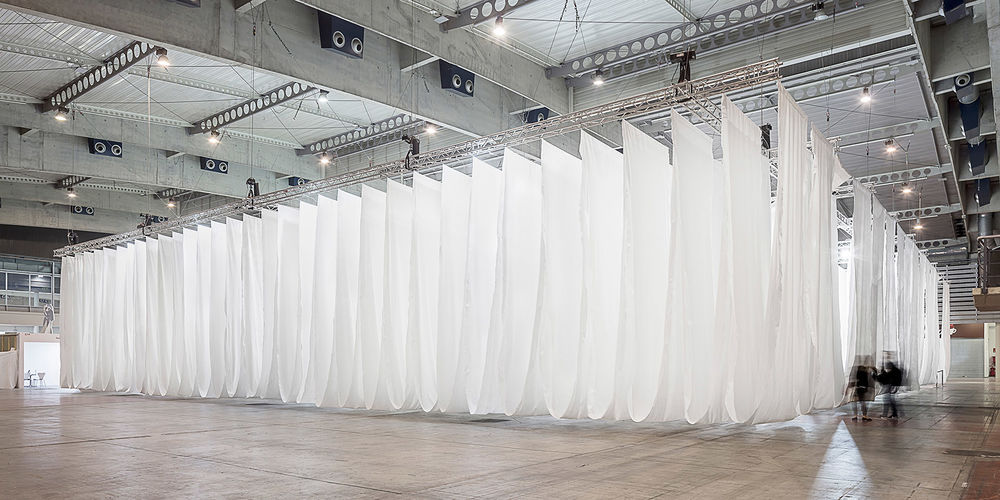
▼会谈场地,Talks Arena ©Adrià Goula
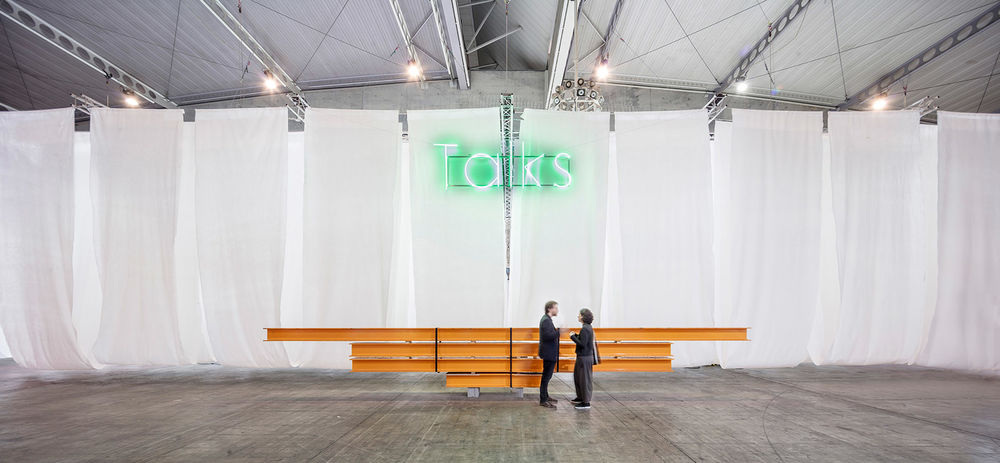
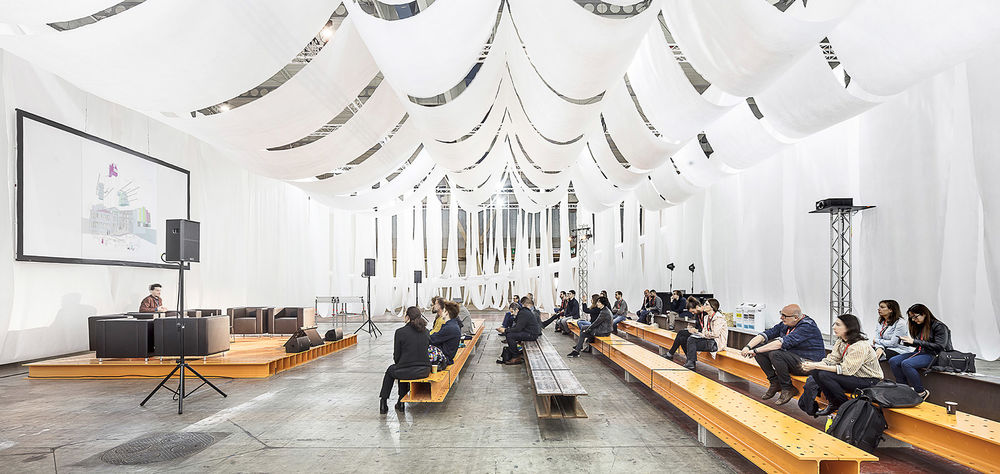
▼家具元素采用了回收的金属大梁, furniture made of huge metal girders ©Adrià Goula

利用土工布和金属梁这两种材料,设计团队创造出了一个符合循环经济标准的独特且吸引人的实用空间。土工布是一种标准尺寸为2.20 x 200米的工业织物,在展览结束后可以重新被利用到屋面的建造;而用于制作家具的金属大梁则来自于巴塞罗那圣家堂施工现场的运输工具(在使用结束后同样会被重新利用)。
Using just two materials, Barcelona-based architect Josep Ferrando has created singular, seductive, functional spaces that meet the criteria of circular economy. One is geotextiles, industrial fabrics with a standard format of 2.20 x 200 m, which will be reused later for their original function in roofing. The other is huge metal girders that previously served to transport the prefabricated units being used in the construction of Barcelona’s Sagrada Familia and which returned to their original function once BBConstrumat closed.
▼项目仅使用了土工布和金属两种材料,the design uses just two materials: geotextiles and huge metal girders ©Adrià Goula

▼土工布, geotextiles ©Adrià Goula

▼装配过程,assemble ©Adrià Goula
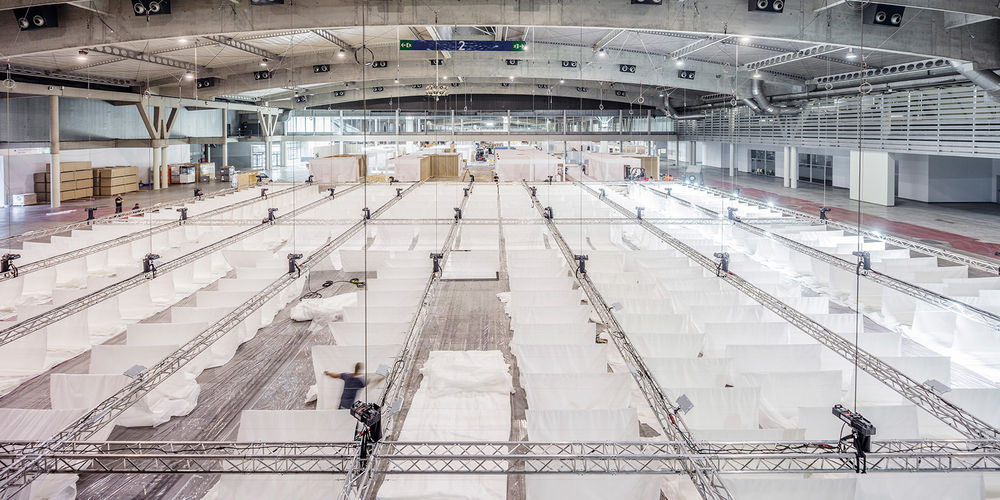
除了资源的有效利用,该项目还传达了Ferrando提出的一种普适性的建造方式。“从古典建筑到现代建筑,几乎所有的空间和材料都在以两种形式运作:悬挂时的牵引状态,和堆积时的压缩状态。与此同时,轻与重、透明与不透明之间的辩证关系也始终存在。而这也正是该设计想要传达的概念。”
As well as a firm commitment to harnessing resources, Ferrando’s project conveys what he defines as a universal tautology of construction. “Almost all spaces and almost all construction materials work in two ways: hanging, therefore in traction, or piled, or under compression. Two ways of working, traction and compression, that have been historically present in architecture, from classic to contemporary buildings. Two ways of working in which lighter-weight elements, like the textiles, contrast with heavy elements, such as steel. The dialectic between lightweight and heavy, between transparent and opaque, has always been present, and this is what our intervention sets out to convey.”
▼悬挂与堆积,透明与不透明,traction and compression, transparent and opaque ©Adrià Goula
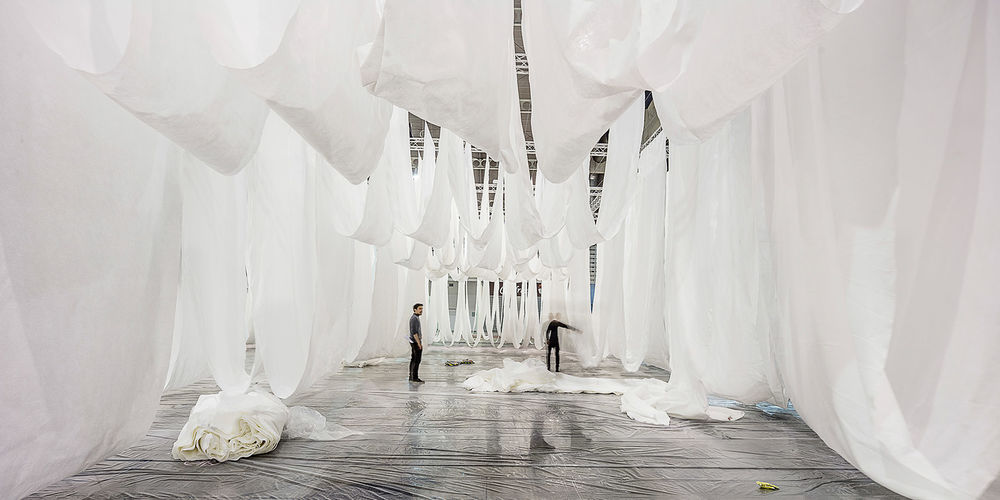
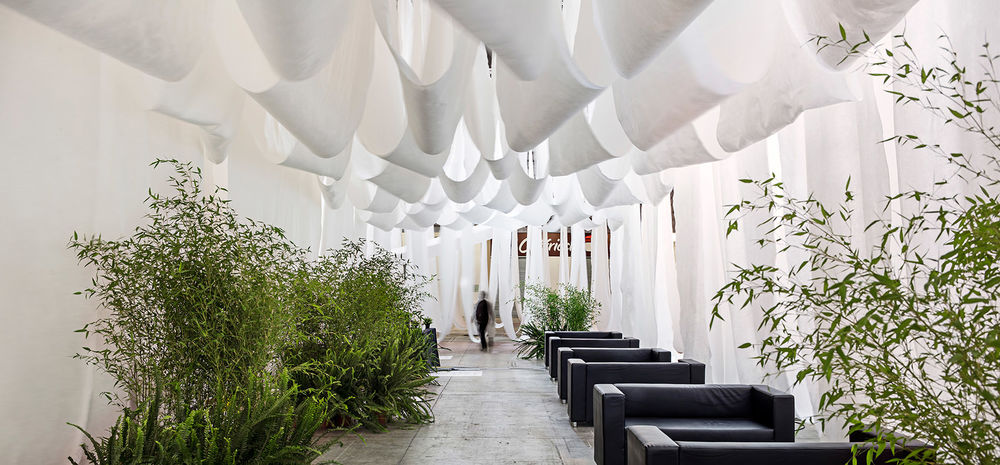
简而言之,这是一个致力于保护地球环境的、短暂存在的空间,它同时体现了建造和建筑的历史语言。
In short, an original ephemeral architecture that is committed to the planet and materialises the historic language of construction and, therefore, of architecture.
▼隧道,tunnel ©Adrià Goula
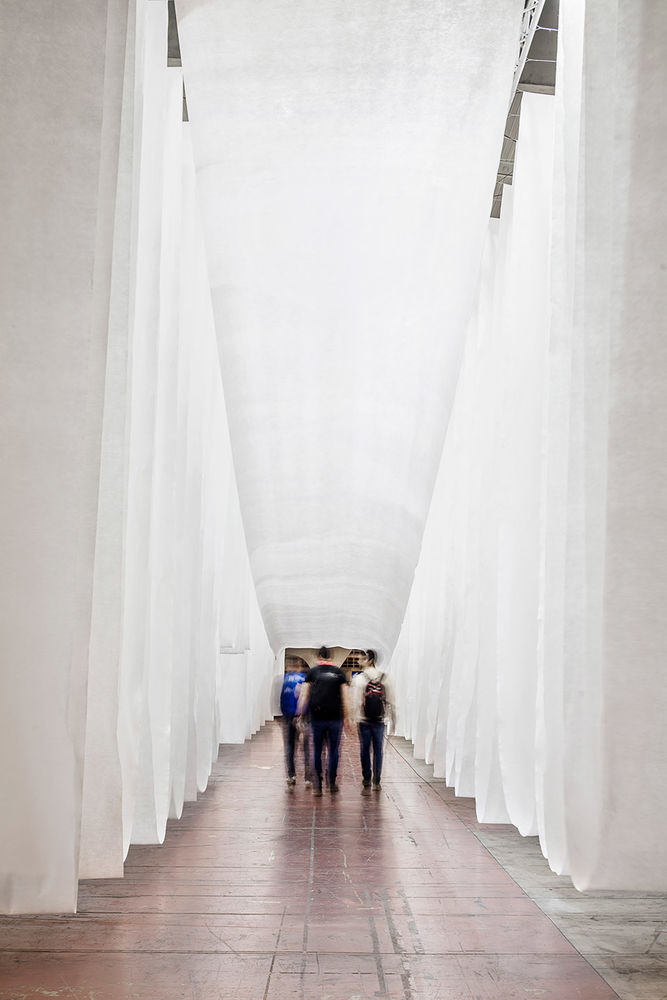
▼设计示意,concept ©Josep Ferrando Architecture

▼平面图,plan ©Josep Ferrando Architecture
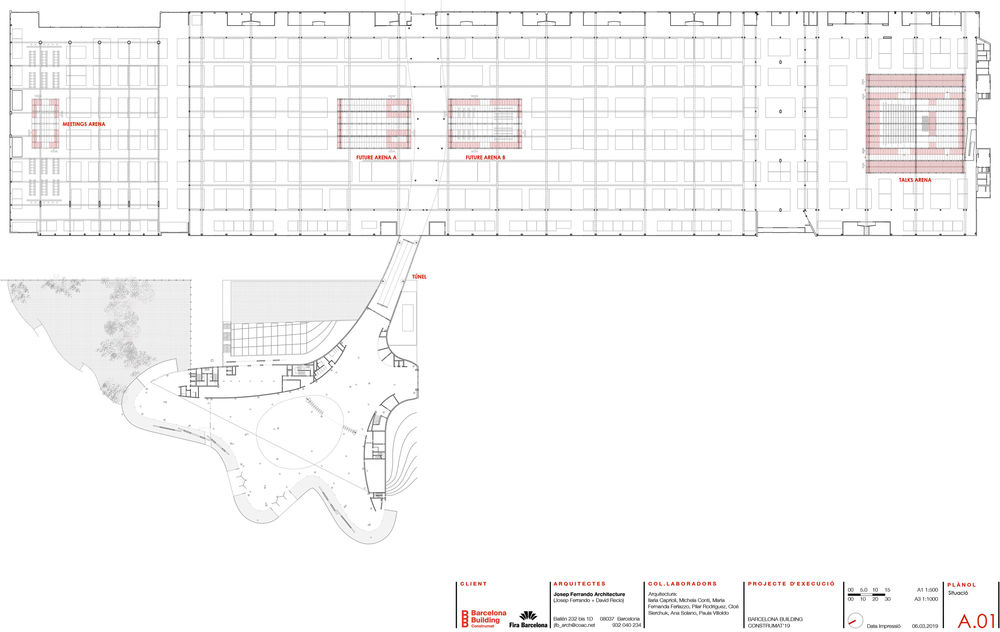
▼剖面图,section ©Josep Ferrando Architecture

▼会谈场地平面和剖面图,Talks Arena Floor and sections ©Josep Ferrando Architecture
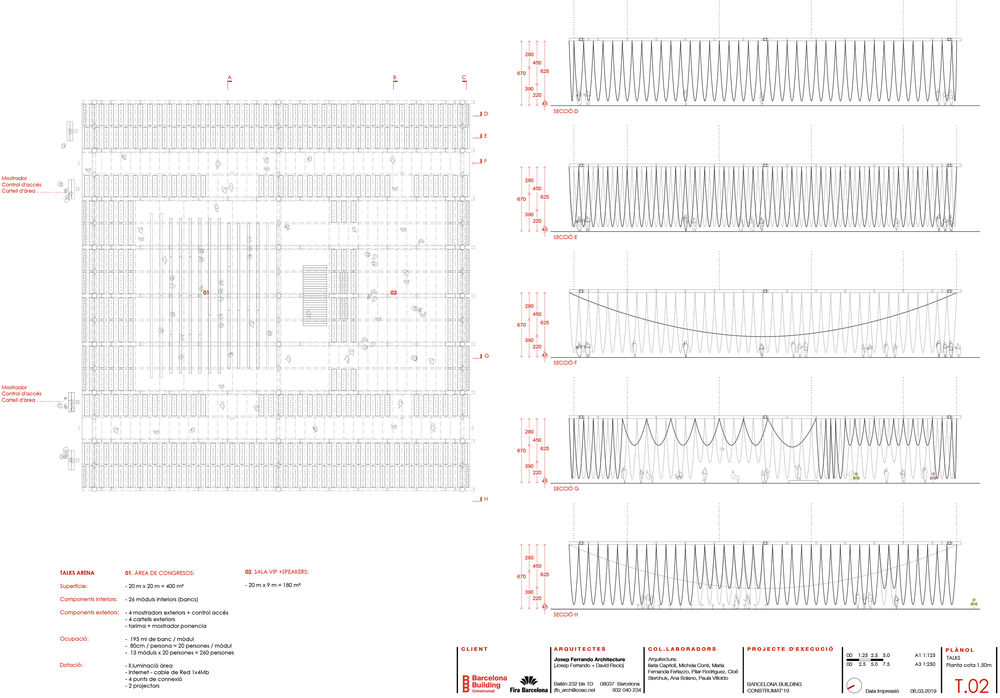
CREDITS 2019 Barcelona Gross floor area: 3,500 m2 Estimate for assembly: 100.000 € Estimate for materials: 0 € Traction materials Trusses: 950 m Spotlights: 150 units Cable: 3,070 m Soprema geotextile (space): 85 units, 2.20 x 200 m Compression materials Steel bars: 135 m Ties: 56 units Concrete blocks: 38 units Plants: 100 units Layher seating: 2 tiers, 15 modules x tier (6 podium + 6 seats + 3 circulation) Carpet: 0 units Sagrada Familia girders (furniture): 100 units of different sizes and weights Material waste: 0 units Client: BBConstrumat ‘19. Fira de Barcelona Project design: Josep Ferrando Architecture Architects: Josep Ferrando + David Recio Collaborators: Ana + María Fernanda + Ilaria + Paula + Pilar + Michela + Cloe + Stefan + Arnau + Koujian + Alex Photos: Adrià Goula
