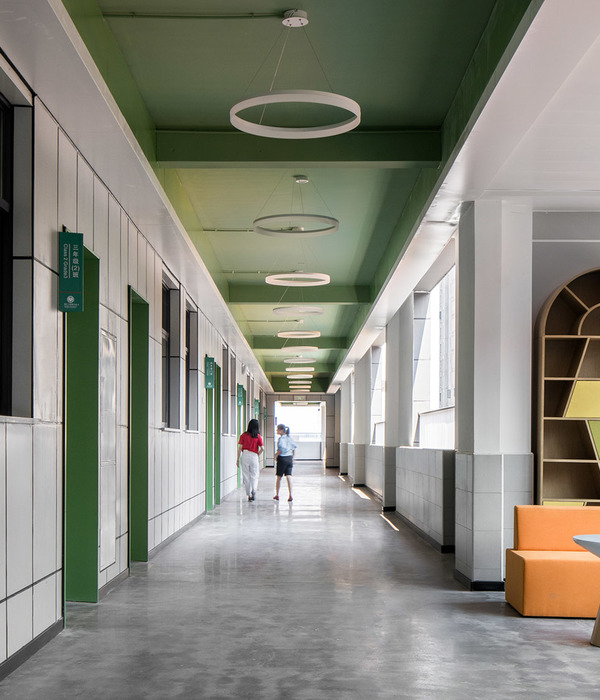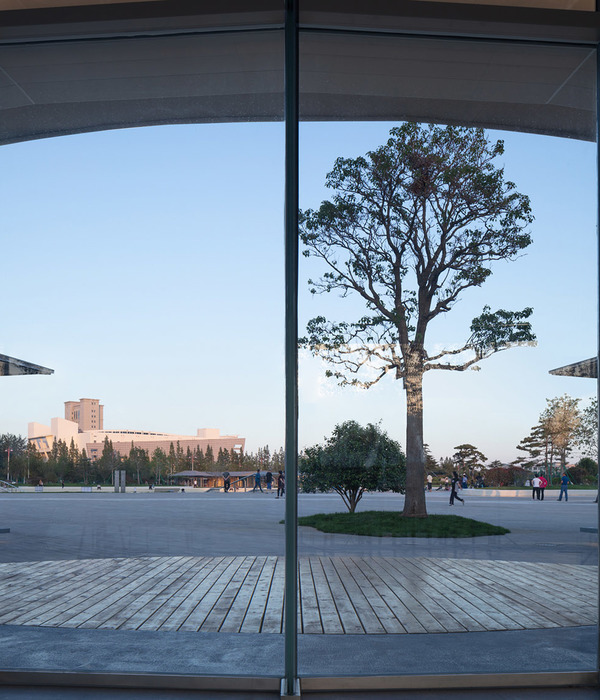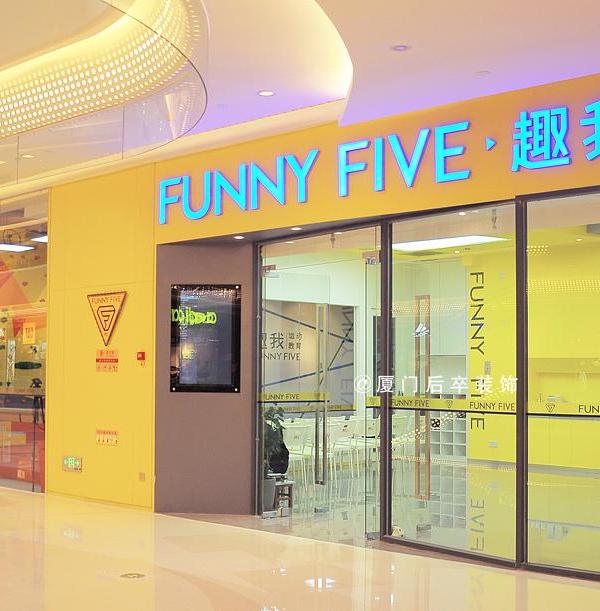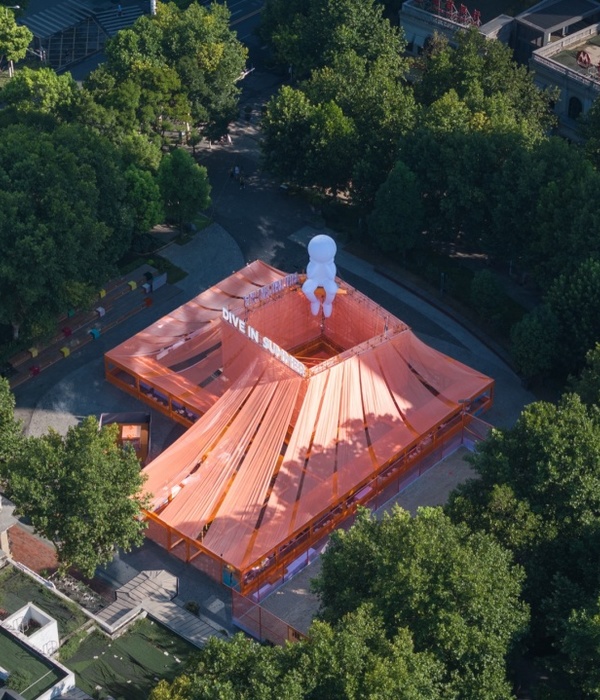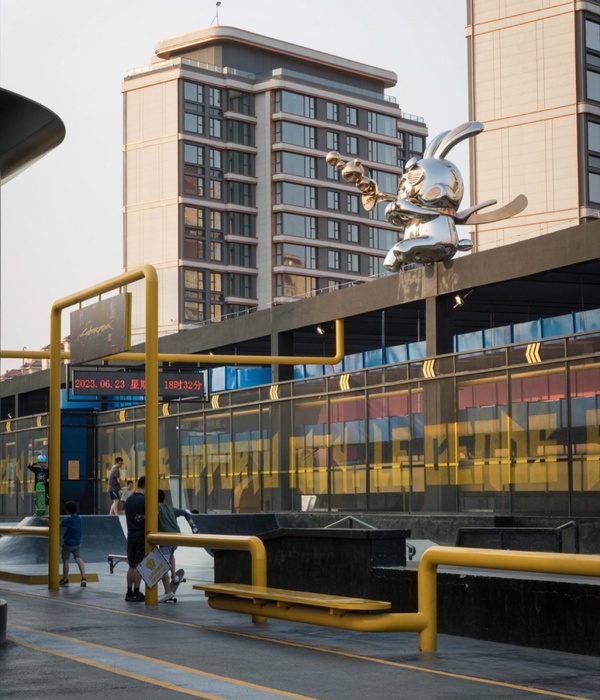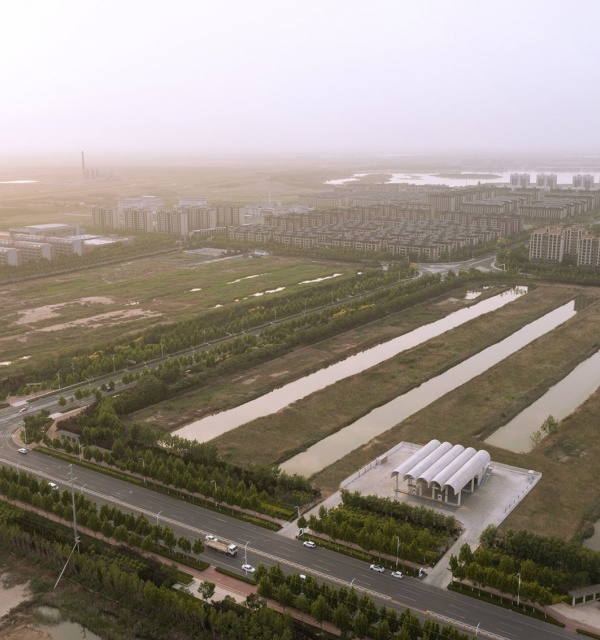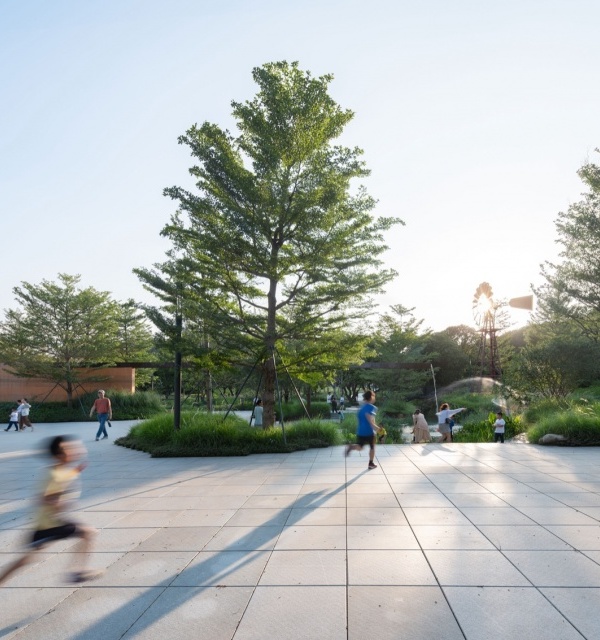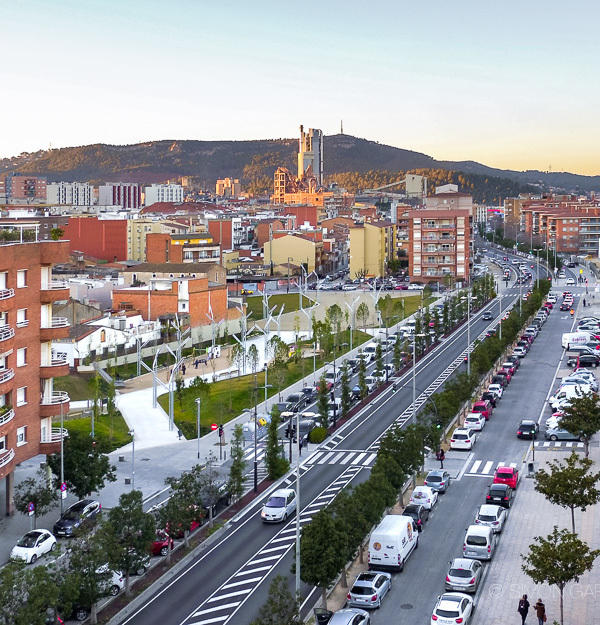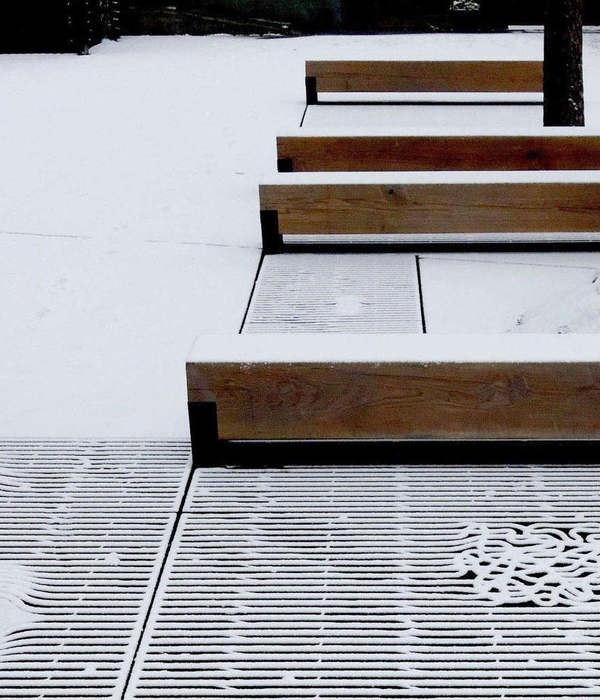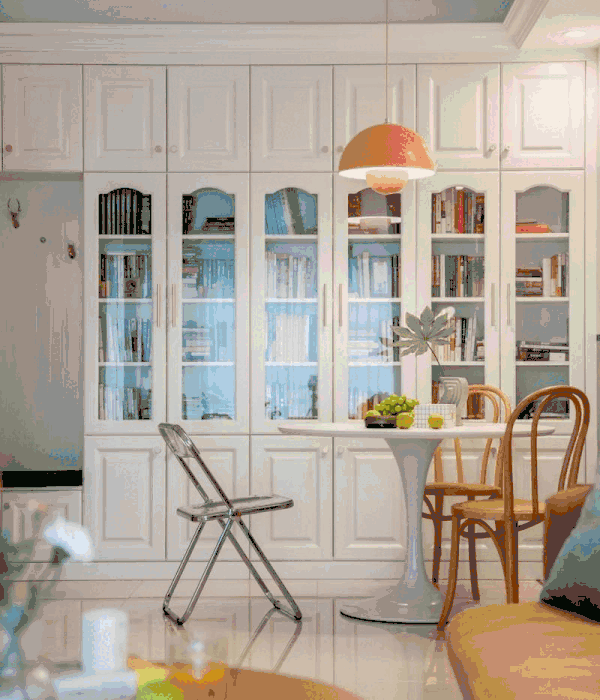Bramier Fire Station / Bureau DBG
Architects:Bureau DBG
Area:1300m²
Year:2023
Photographs:Klaas Verdru
Manufacturers:Reynaers Aluminium,Condeco
Lead Architect:Dries Goesaert
Civil Contractor:Spanbo
Finishing contractor:Holvoet Gebroeders
Design Office:Bureau DBG
City:Menen
Country:Belgium
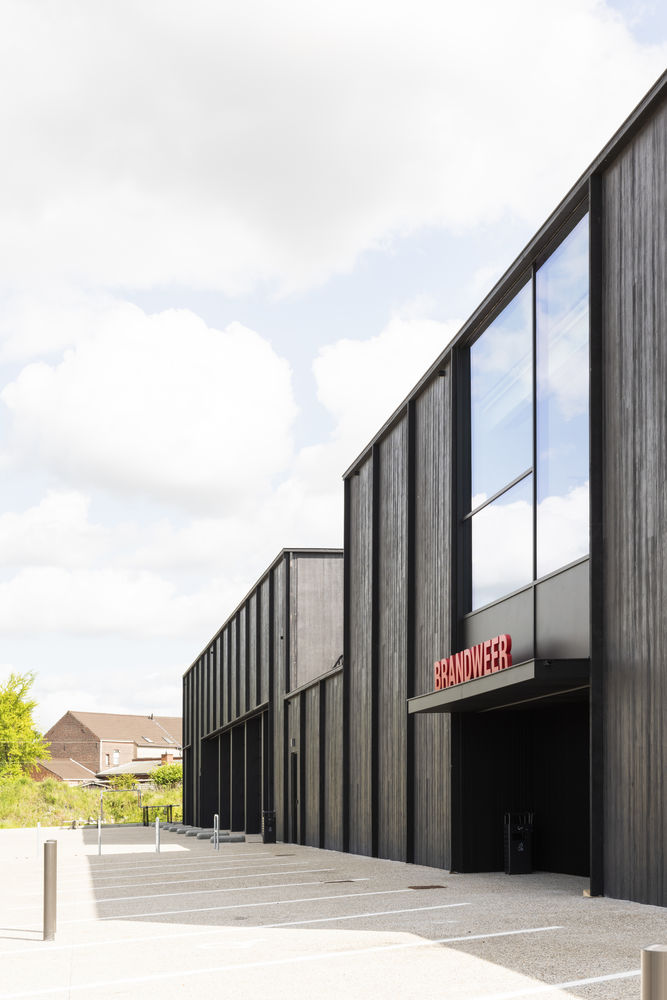
Text description provided by the architects. The Fluvia emergency zone wishes to erect a new fire station for the Lauwe and Marke fire brigades on the Bramier business park. The site assigned for the new fire station is located at the end of the business park and borders the adjacent nature reserve.
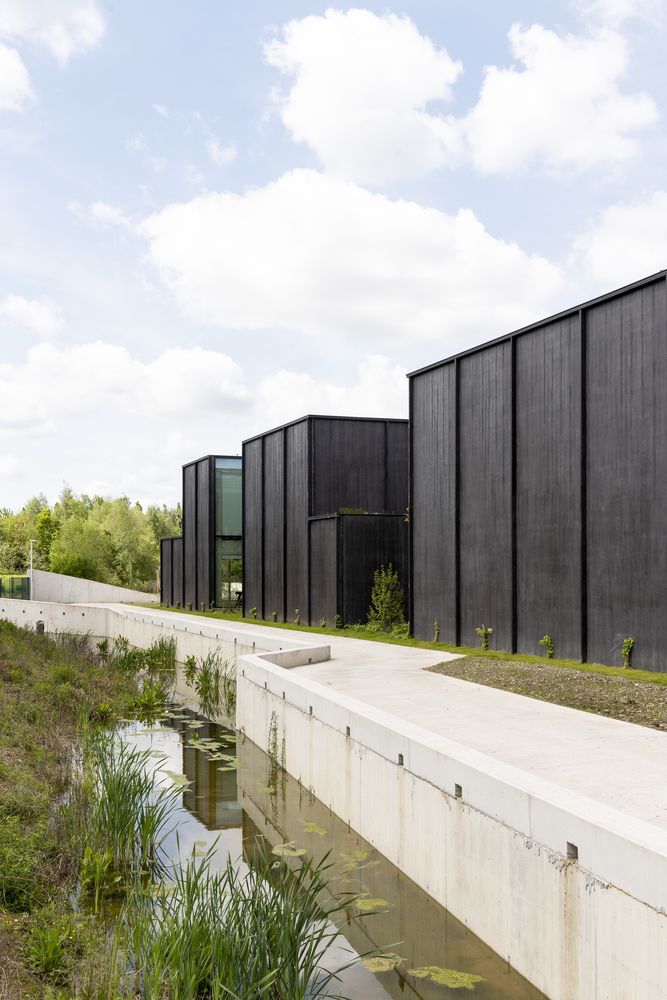
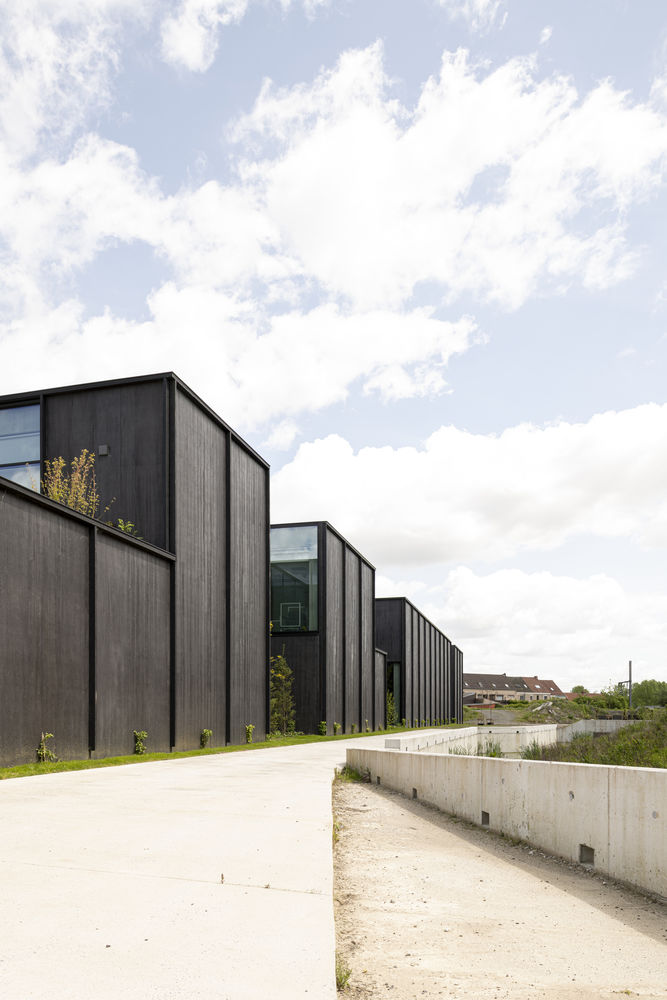
The new fire station is built along the southern boundary of the plot. As a result, the building itself acts as a buffer between the nature reserve and the business park. On the northern side of the building, this creates a large forecourt that provides space for parking, circulation, and training grounds.
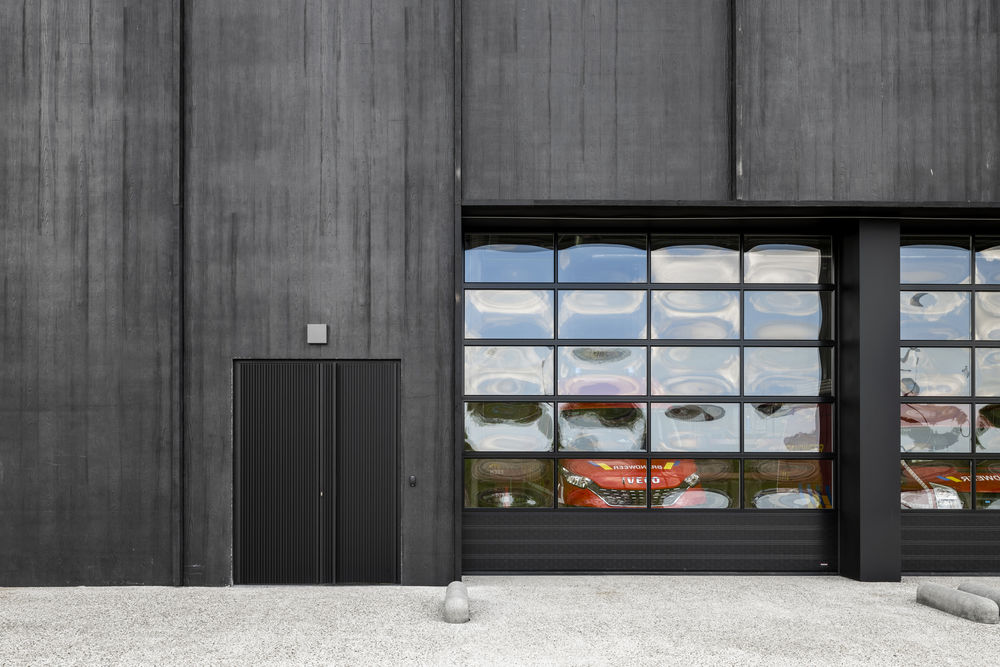
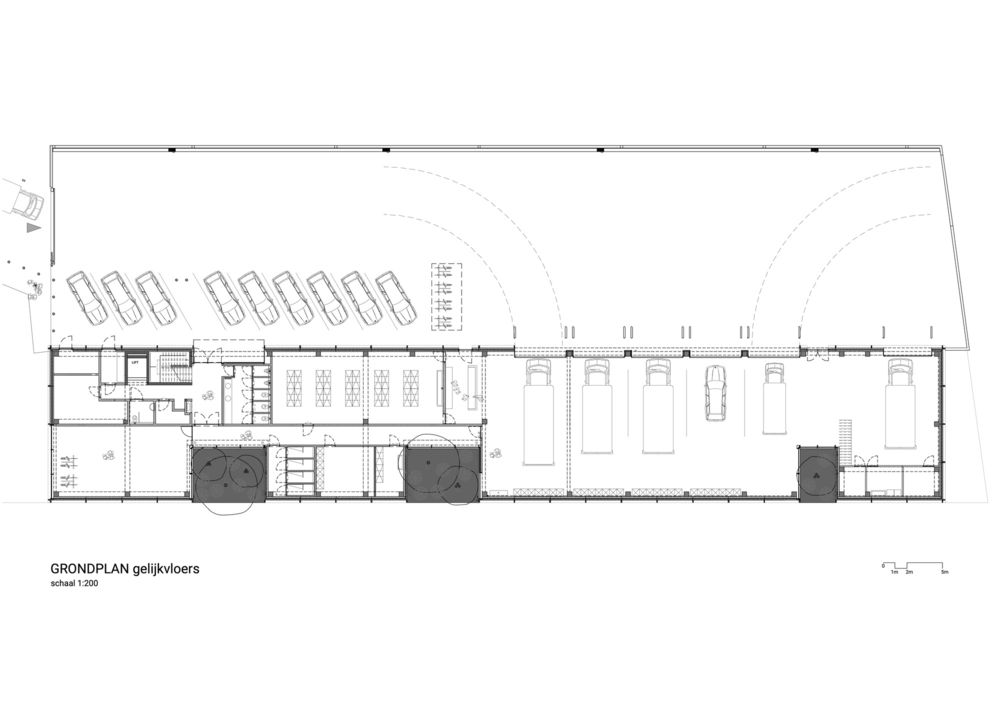
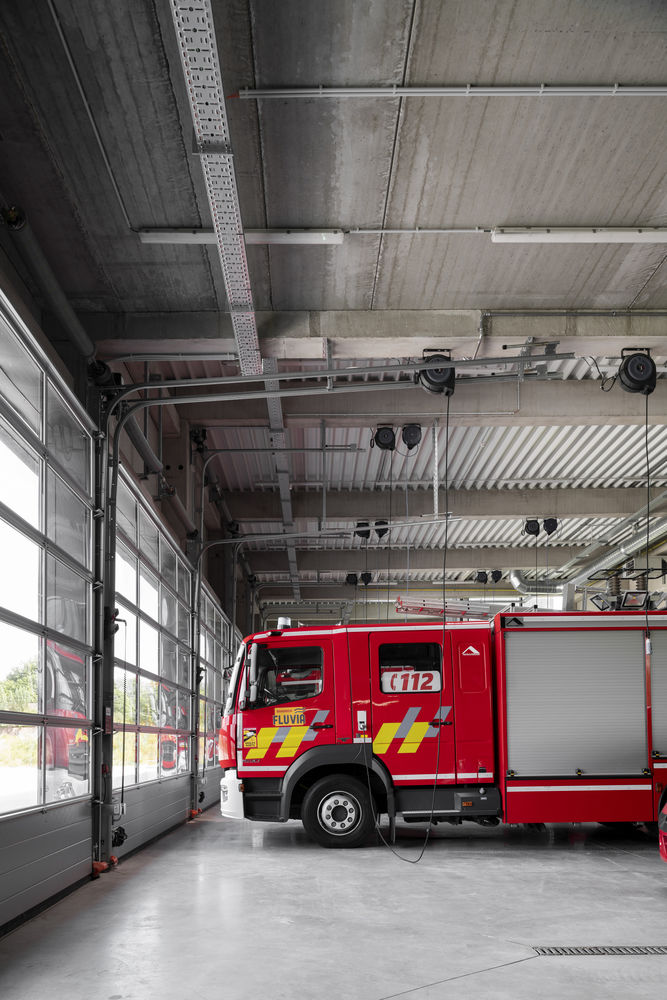
On the southern side, the facade completely borders the nature reserve. It was an explicit request from Leiedal to design this facade as a green facade. To give more depth to this so-called green facade and also to provide added value for users of the building, cutouts are made in this facade. These cutouts are designed as green patios that soften the transition between nature and activity and provide a subtle view into a fire station from the adjacent bike path.
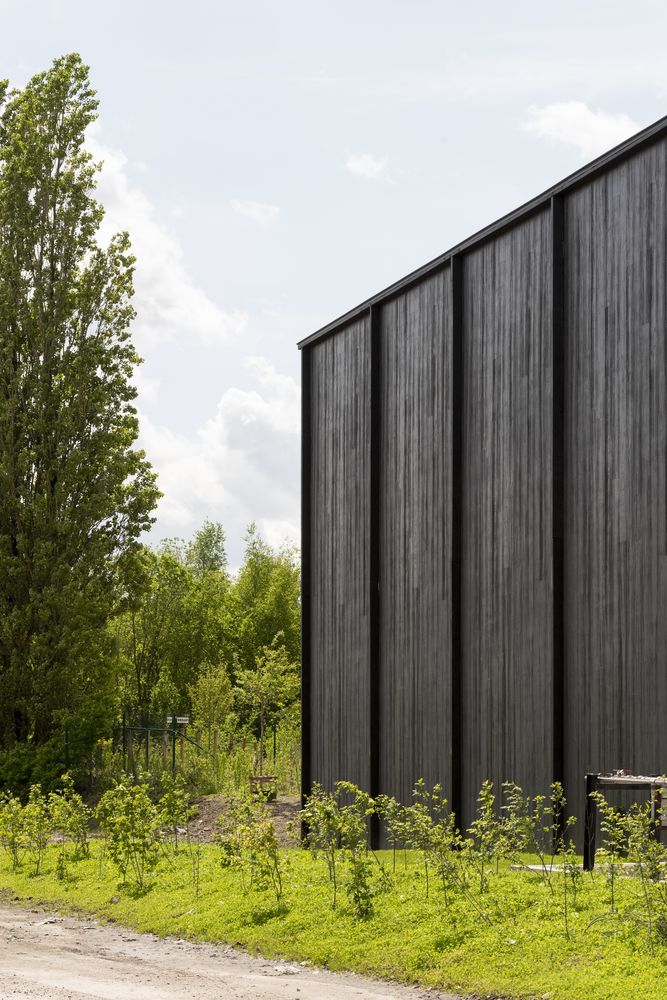
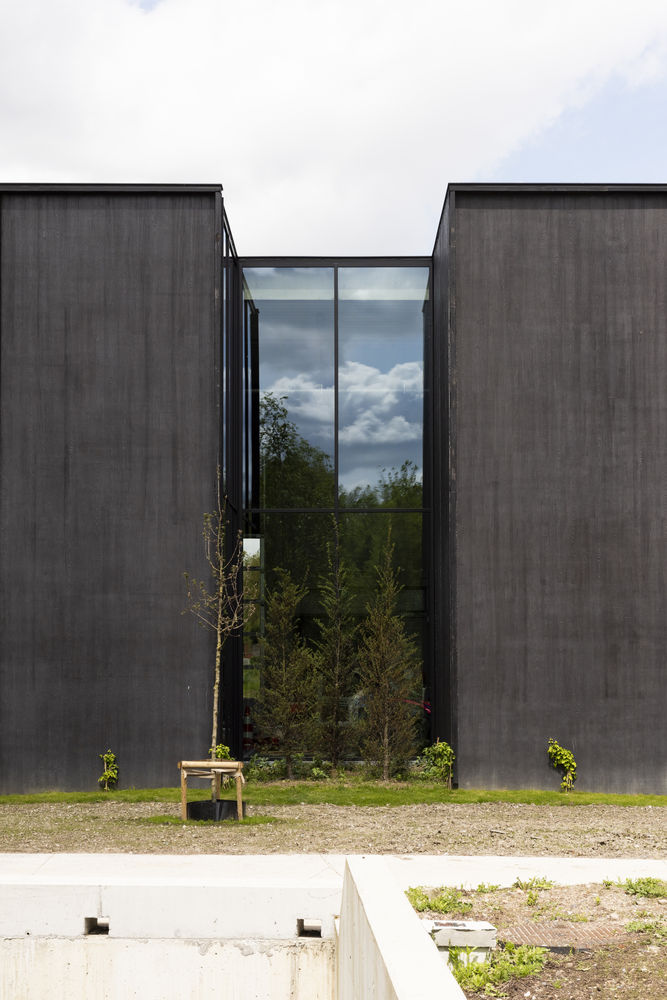
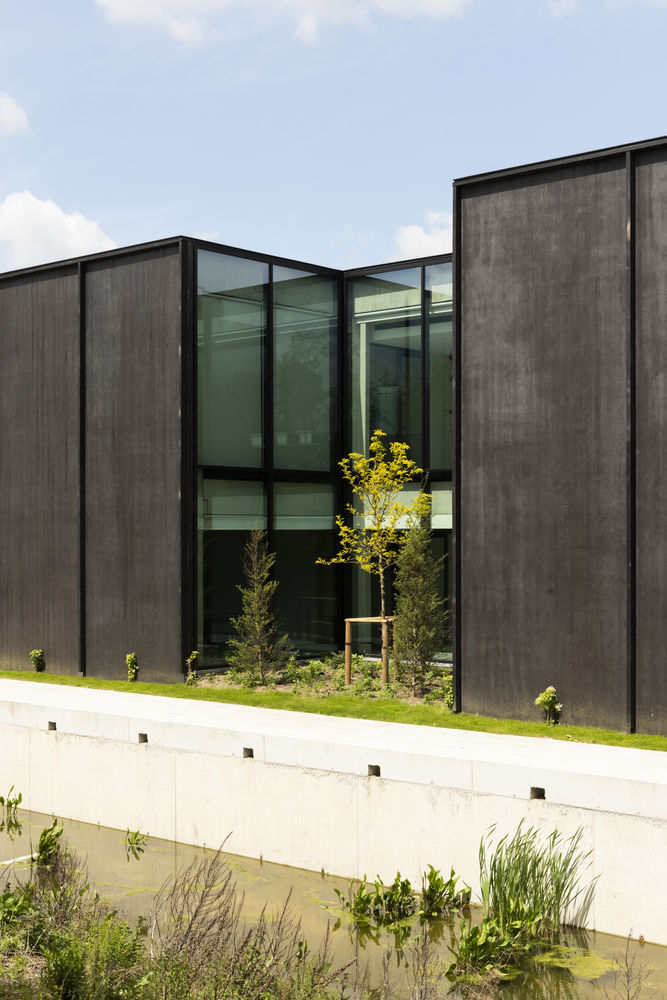
From inside, these patios provide plenty of light and a pleasant view from the living areas. The appearance of the fire station is halfway between an industrial building and a pavilion in a nature reserve. The roof line of the building varies between 2 levels so that no monolith is created. This intervention, together with the cutouts, ensures that everything becomes smaller in scale. The facades are made up of black pigmented board-formed concrete panels and are always finished with burned wooden slats on the seams. A subtle nod to firefighters.
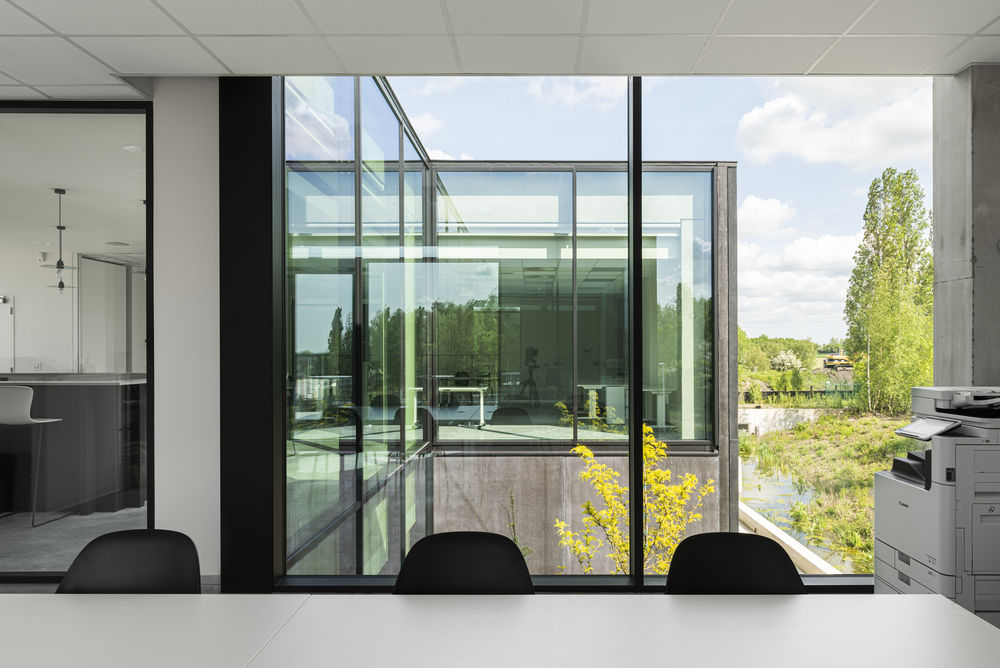
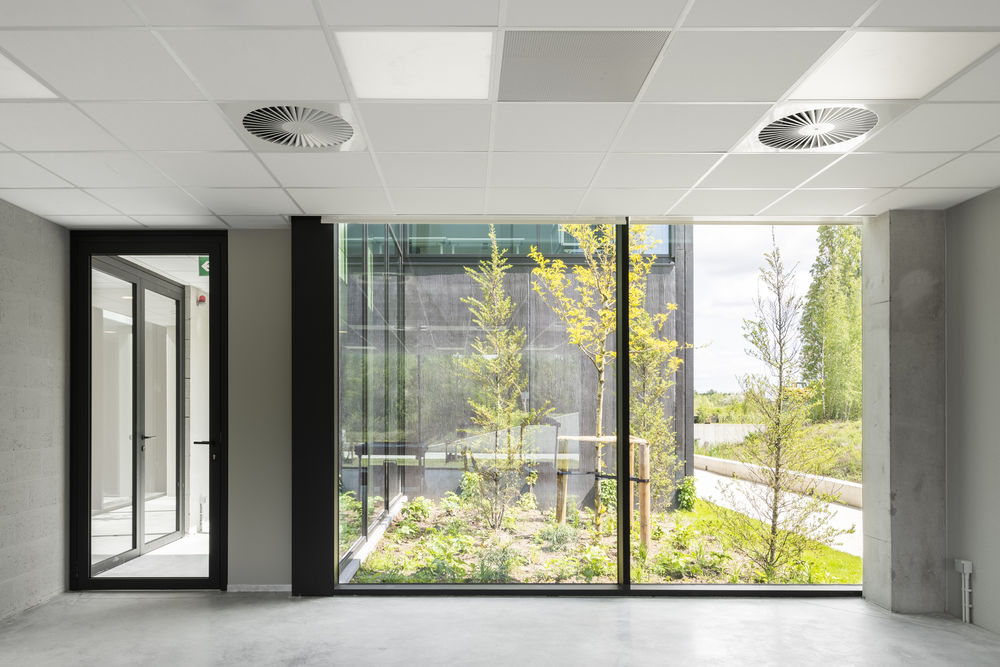
The structure of the building is designed so that all load-bearing elements are located along the north and south facades and that the span between both facades happens at once. There are therefore no load-bearing walls or columns in the center of the building. This construction allows maximum flexibility in the future. Inside, training rooms and bar spaces can function independently of intervention spaces so that these spaces can also be rented by external parties.
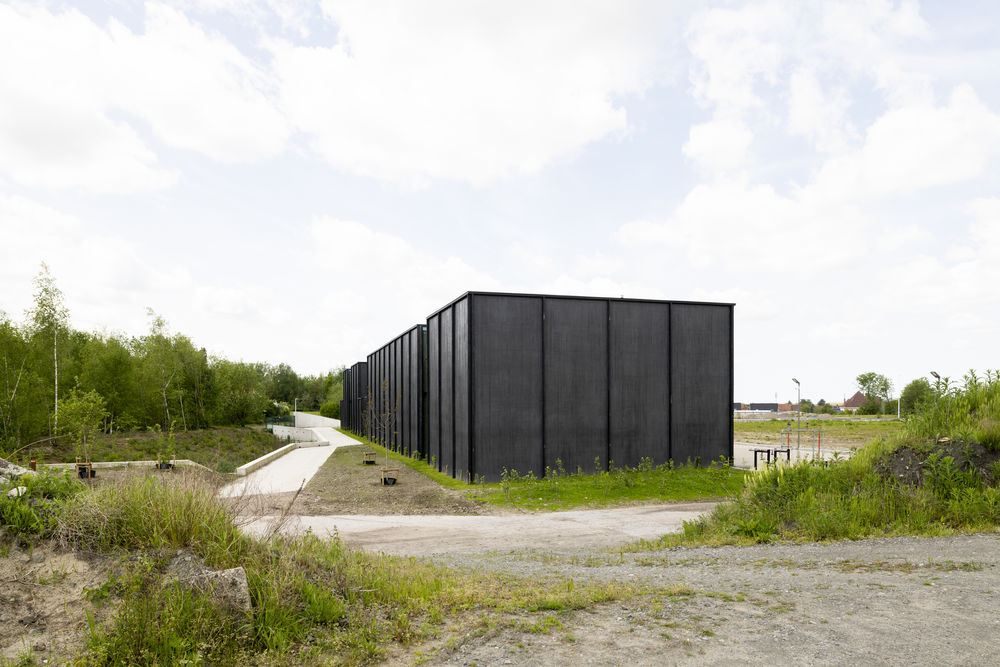
Project gallery
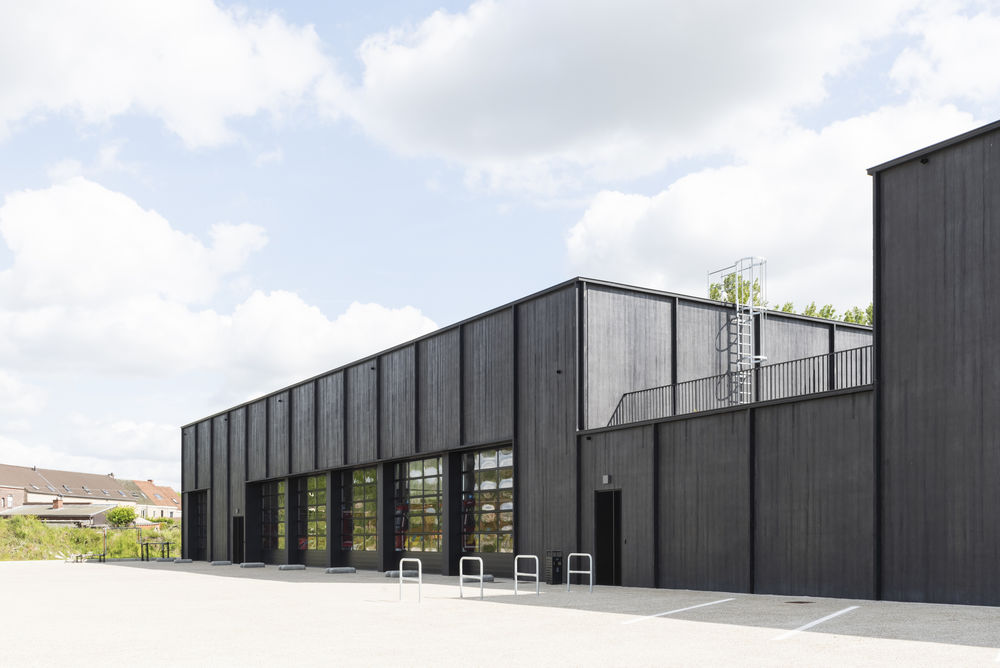

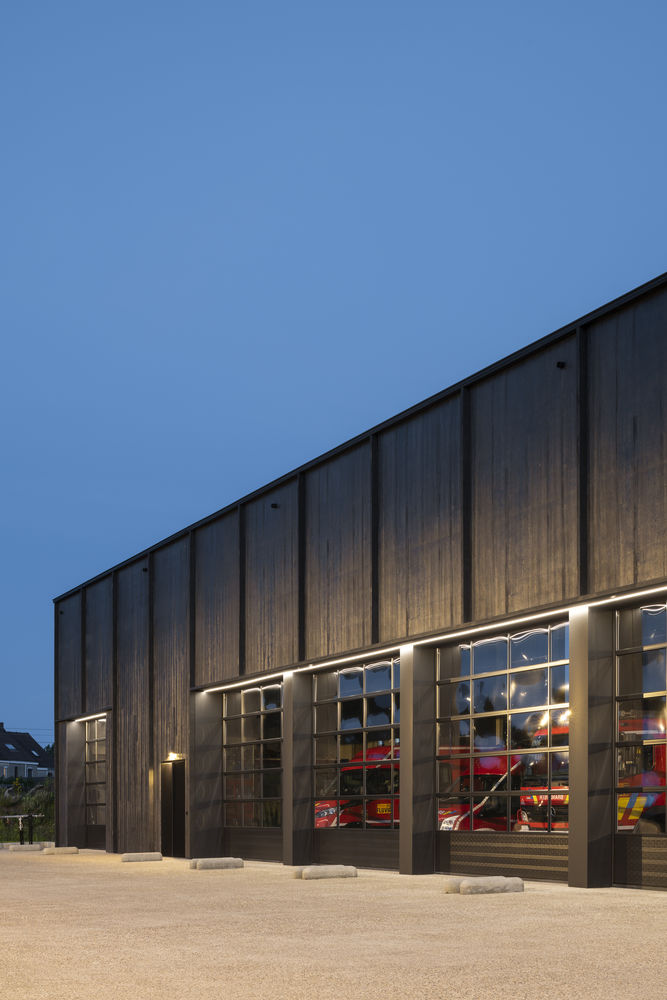
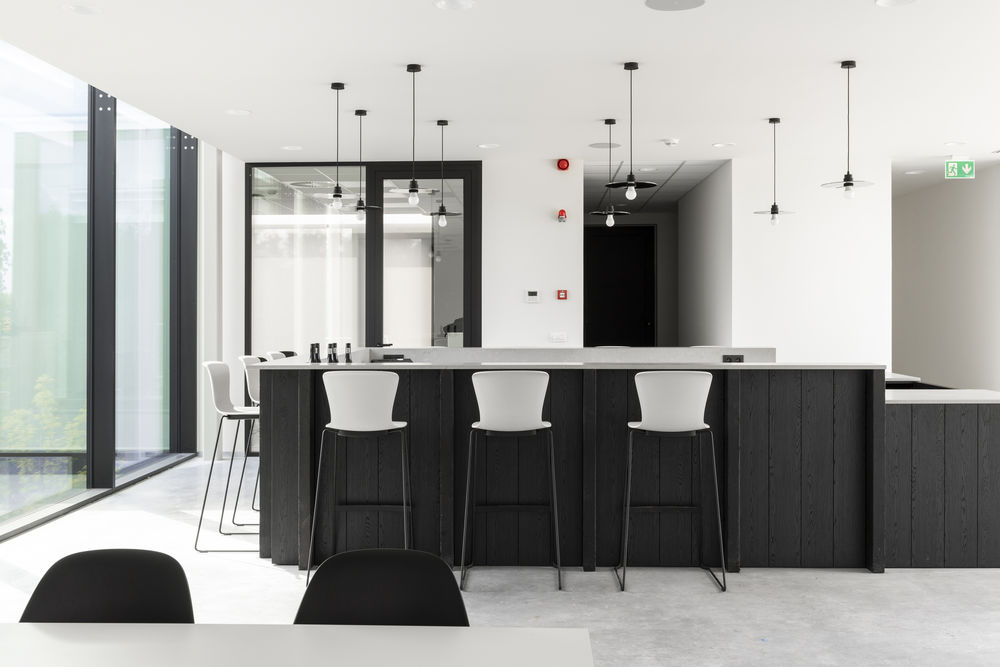
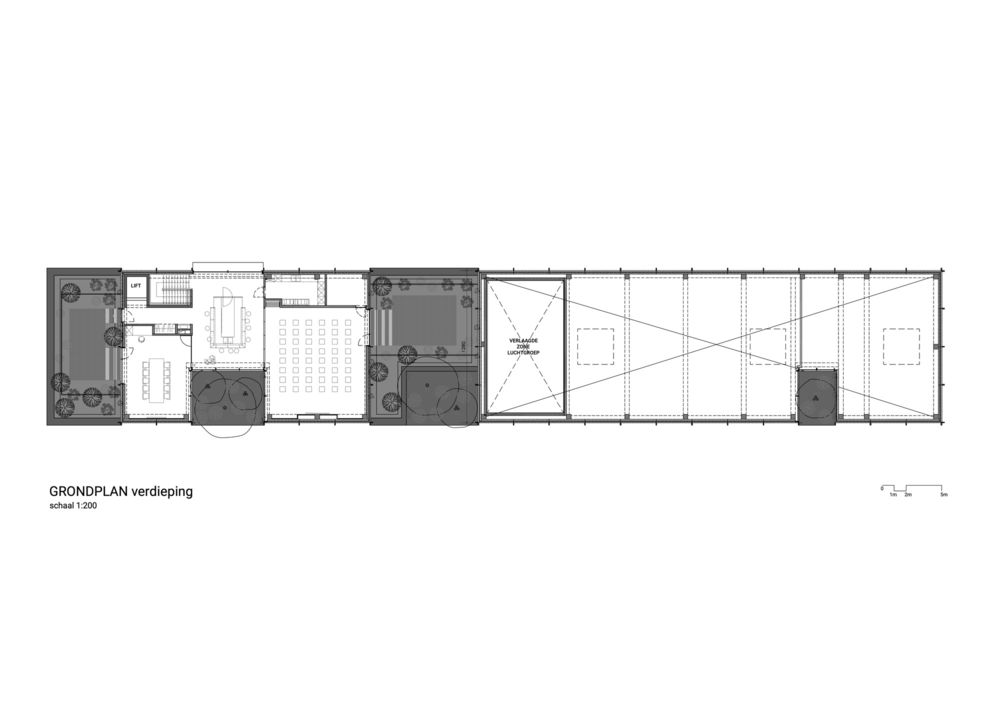
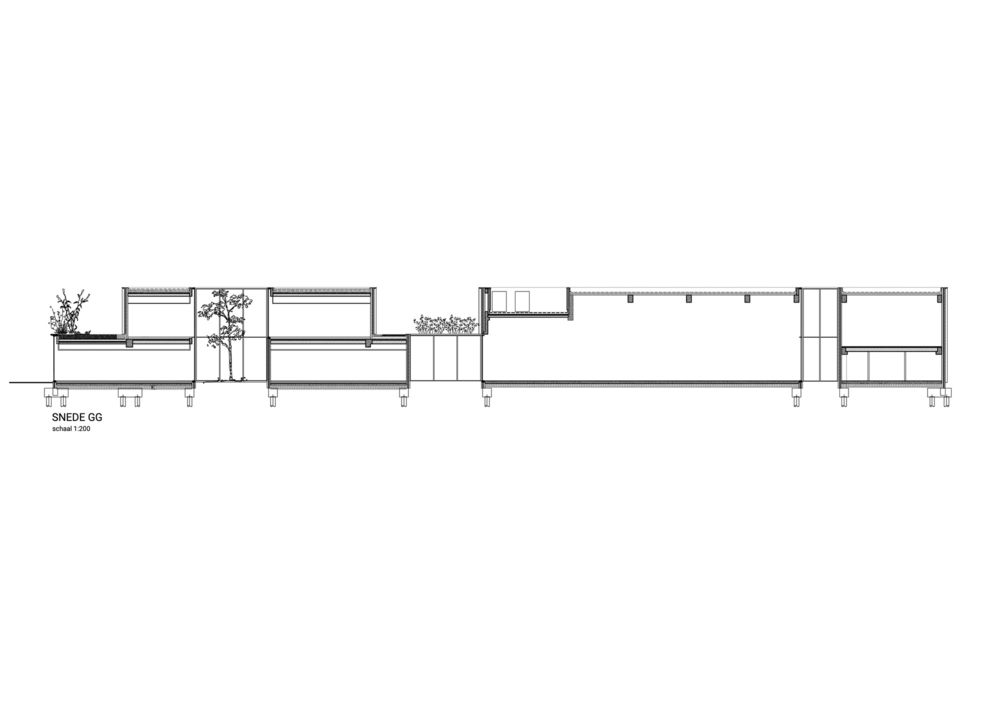
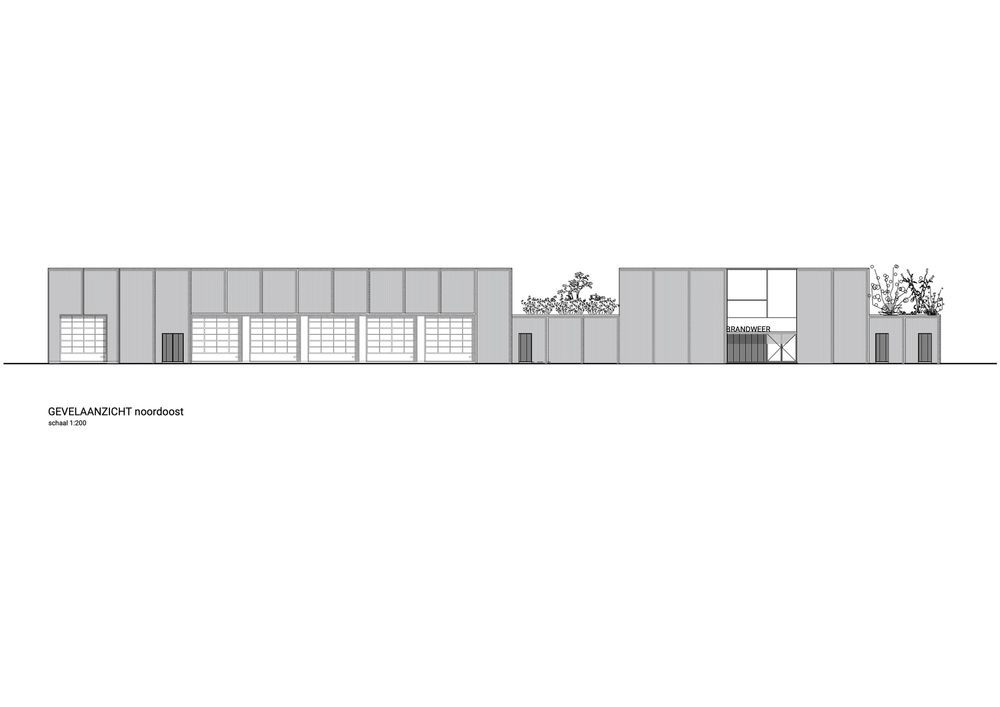
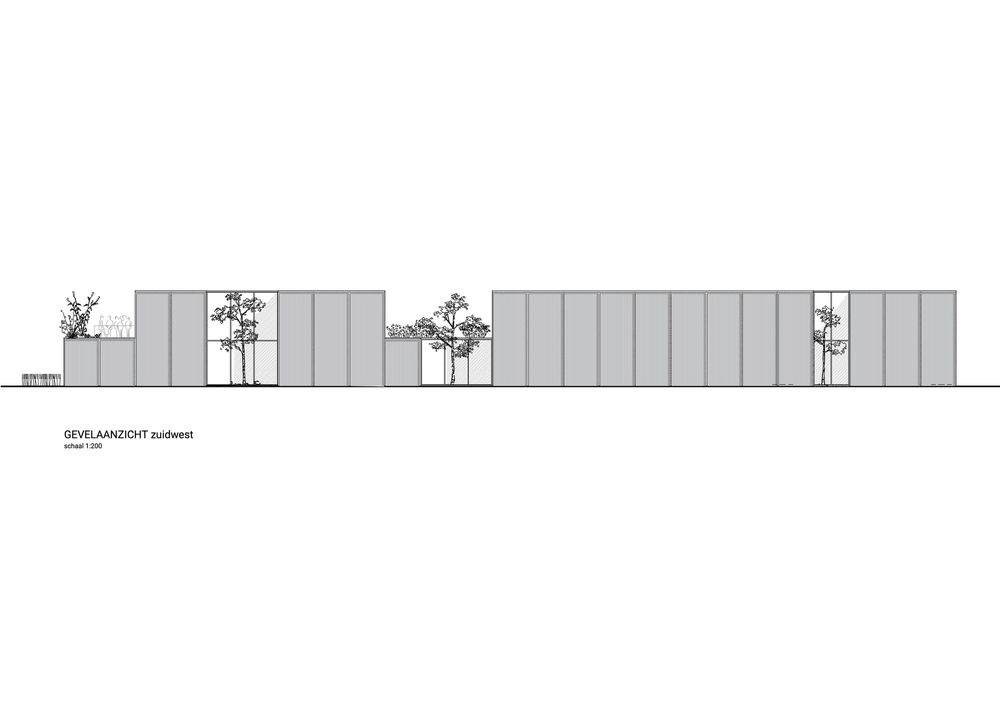
Project location
Address:Lauwe, 8930 Menen, Belgium


