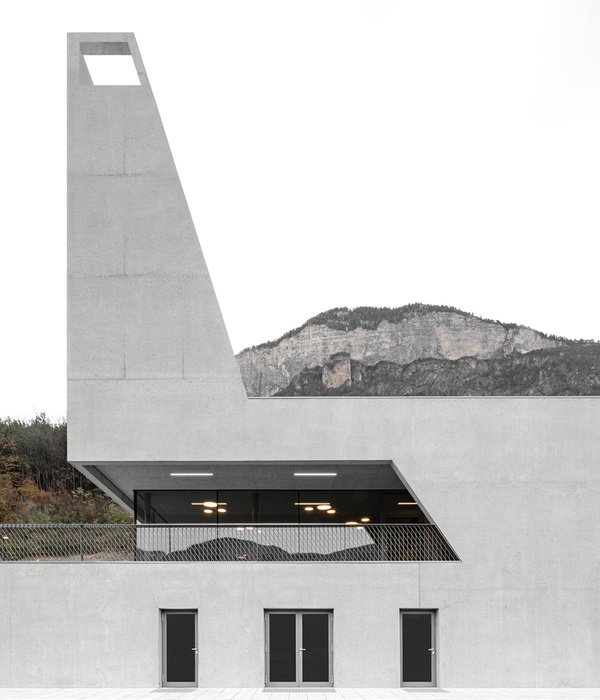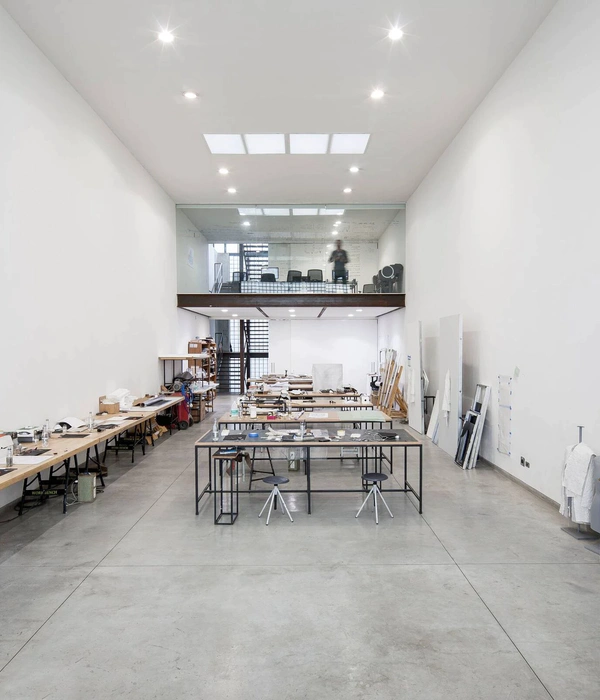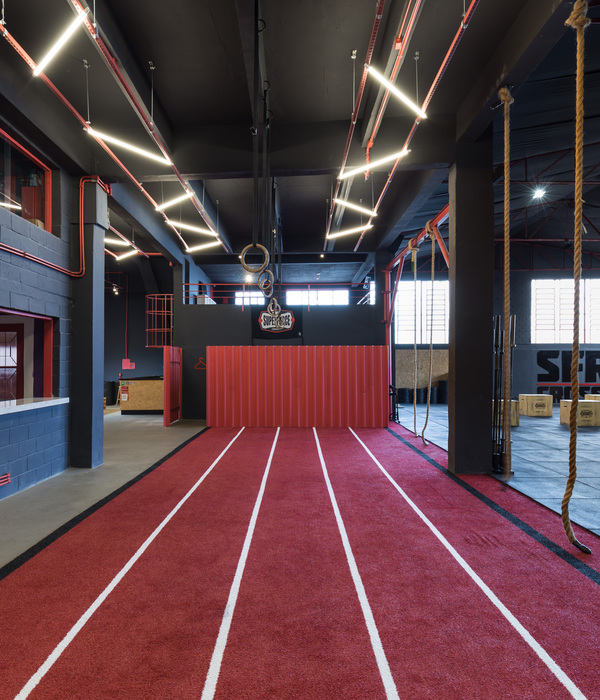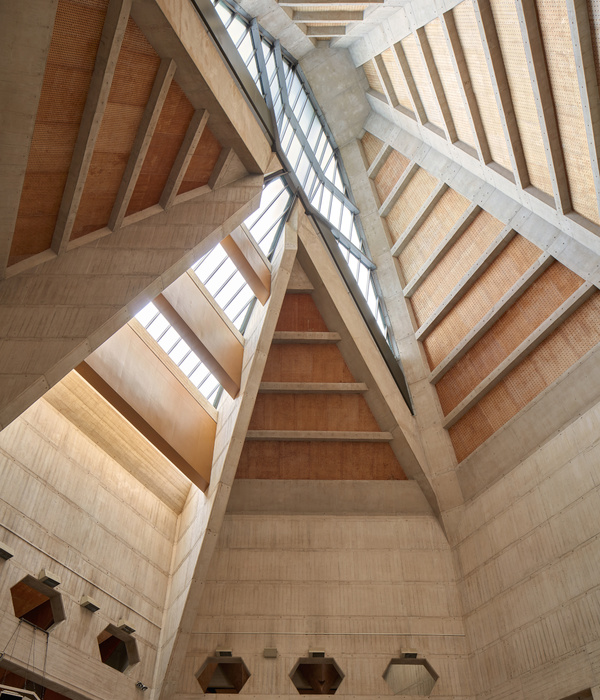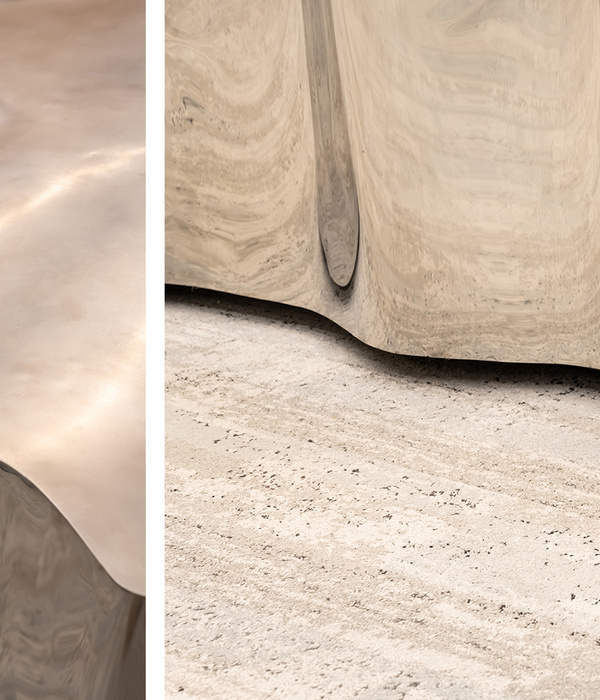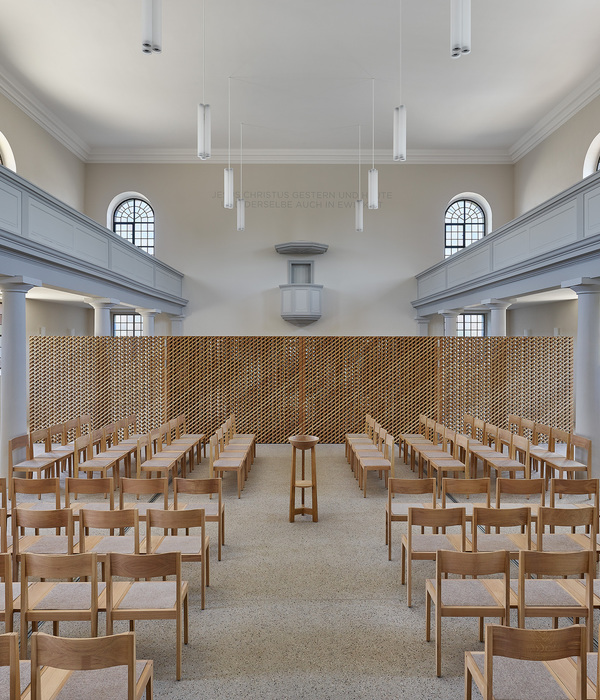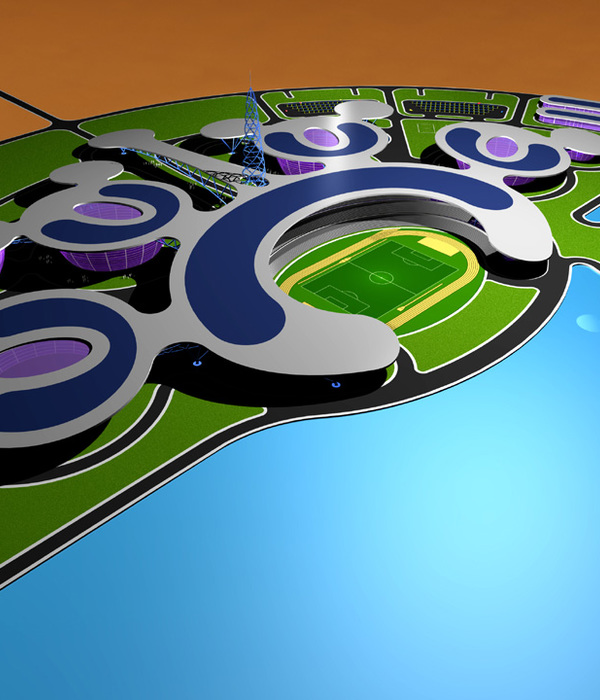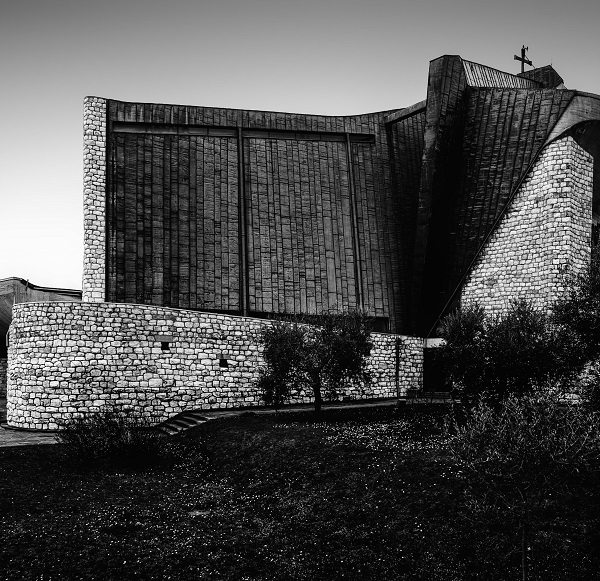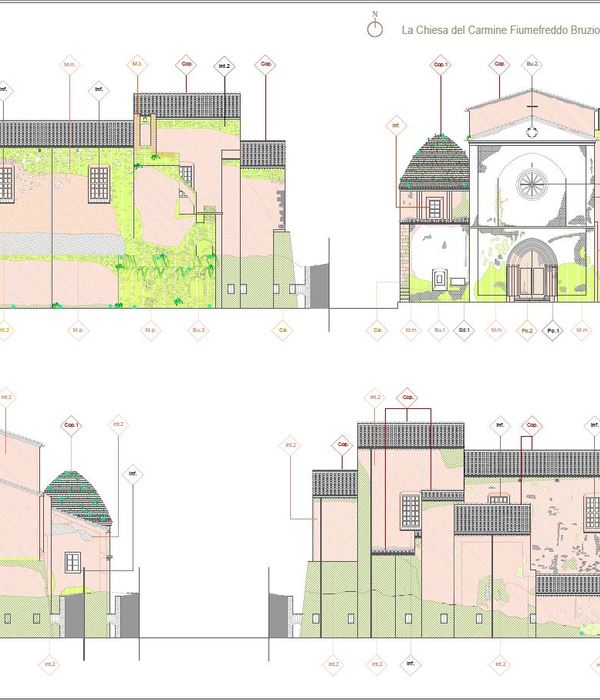荣成政府广场具有典型的中国市府广场的特征:纪念性尺度+仪式化空间。(长约800米,宽200米,相当于12个足球场大小)广场中部是大面积的草坪以及供市民集会演出的下沉广场,广场东西两侧则集中设置了一些市民活动空间与设施,两种公共空间通过柔性绿化相隔。读书角的场地位于广场东南侧,现场踏勘场地时,周边景观绿植已经基本做好,不规则曲线状绿化所围合的场地总体呈三角形。
Rongcheng City Hall Square can be considered as a typical Chinese administrative square –ceremonial/memorial dimensions n space. With 800m long n 200m wide (the size of 12 soccer field), the center of this square contains a massive grass field and one sunken plaza for gatherings and shows, while the space along west and east side is designed for daily activities with several utilities. Two different functions are connected by landscape to soften the transition. Site for readers pavilion is located on the southeast corner of the square, a triangle shape surrounded by irregular landscape.
▼鸟瞰,项目位于广场东南侧,aerial view, the project was located on the southern east corner of the plaza ©樊明明
▼项目外观,由三个单元空间组成,external view of the project composed of three units ©樊明明
设计有两个关键的出发点:1. 建筑如何延续城市广场的公共性与开放性? 2. 如何通过建筑空间的置入,将广场尺度与人的尺度自然的过渡转换? 本案试图通过“穿越”和“消隐”两种策略加以应对。读书角是广场序列空间的延伸,人流可从多个方向进入,方案首先顺应基地形“势”将三角形转变为三个同心圆,圆形空间在对应人的流动方向上被切割出三个缺口,形成三个独立的C型单元空间,分别对应三个功能区块(阅览区、儿童区和咖啡吧)。三组单元空间相接处自然形成一块共享的公共空间,不同方向的人流可以自由的穿越,延续了城市广场的开放。
There are two driven force to start the design with: 1. How to pass on the publicity n openness from City Hall Square to the building? 2. How to make transition from open square dimensions to human dimensions more naturally by setting up architectural space? Infiltration and concealment are applied as design strategies. As an extension of the square space sequence, the pavilion needs to be accessible from multiple directions. Following the boundaries of site, building is originally shaped in to three pairs of homocentric circles, which open up to three different directions as entrances, creating three C-shape units, applying to different functions as reading, kid recreation and café. Intersection among three function units forms an open space, so that people can infiltrate through the pavilion, maintaining the same openness as the square.
▼形态生成,generation diagram ©艺合境建筑设计事务所
每个独立单元包含了室内和室外空间,构成上好似太极,暗含彼此相融相斥的组织逻辑,形成空间、界面、动线与体验上的复杂性。多层空间的嵌套外加玻璃幕墙的穿透与反射,使内外空间不断叠加组合,形成一种视觉上的张力,激发人们不断探究的欲望。平面设计上以5度的同心圆为一个基本单元模数,柱跨、幕墙单元、室内地面等建构要素均以此为基本模数参照。钢结构形成坡度平缓的屋架,出挑1.5米的檐口,与入口巨大的出挑一起形成流动连续的灰空间,在起到遮阳作用的同时,强化形体“消隐”的特质,同时也自然形成两种尺度上的过渡。
Each unit concludes both indoor and outdoor space, looking similar to Tai Chi symbol. This similarity also reflects from its complexity of space, façade, circulation and experience, joining or separating from each other. Layers of space coated with the reflection and refraction from glass façade are adding up on each other, dressing out the dramatic visual stimulation, triggering curiosity of exploration. As for floor plan layout, every pair of homocentric circles is divided by 5 degrees, which applies as a fundamental module to structure grid, façade, floor tiling design, etc… The steel structure helps roof extends 1.5m further out, creating continuous corridor space by joining even further extended roof above entrances, which works not only as shading structure, but also as concealment of the building volume, making transition of dimensions more naturally n gradually.
▼单元顶视,包含室内和室外空间,top view of one unit including indoor and outdoor space ©樊明明
▼通透的玻璃立面,transparent glass facade ©樊明明
在2.6米高度设置出挑0.4米的挑板,作为固定扇与开启扇的分割,使得外立面更加完整通透。正负零为一出挑的平台,高于室外地坪0.6米,增加了建筑的悬浮感,天气好时人们在檐下坐于平台上阅读聊天,甚是惬意。
A thin metal fin sticks out 2.6m high above the floor, separates open windows from fixed glass façade, keeping the whole façade minimal. The floor, which is 0.6 higher than outdoor ground, is also sticking out, creating a sense a floatation, which also works as a lovely sitting area for people socializing or even just enjoying the landscape during sunny days.
▼单元入口,地坪抬高创造悬浮感,挑檐形成公共的灰空间,entrance of the unit, elevated floor creating a floating feel, public grey space generated by the cantilevered roof ©樊明明
▼内院,courtyard ©樊明明
通过BIM设计,我们和室内设计、幕墙设计、灯光设计等专业团队更直观的协同合作,提升对作品完成度的控制。整个模型分为表皮,屋架,钢结构框架,以及室内几个部分。通过BIM设计可以非常便捷的控制圆弧的分段尺度、屋面板的大小、幕墙面板的均匀分布等等。在结构设计部分,弧形钢结构网架相较于方形,在抗扭方向较为不利,我们借助bim成果和钢结构厂家一起完成了整体结构模型。
With application of BIM, design team is able to coordinate more defectively with interior design, façade design, lighting design, and the other teams, assuring finally product is loyal to the original design. Whole model is combined with groups of façades, roofing, steel structure, interior and more. BIM makes it easier to control even segments of the homocentric circles, sizes of the roof panels. Compared to rectangular steel structure, curvy structure suffers more torsion, but design team managed to solve the issue with the supplier thanks for the help by BIM.
▼分解轴测图,exploded axonometric ©艺合境建筑设计事务所
轻钢结构的采用,为大跨空间提供基础。设备管线、空调机等在天花内设置,而天花上方空间不足,结构又需要一定的刚度,在综合各方需求情况下,利用屋盖檩条作为整个屋盖的结构层。为解决屋盖刚度薄弱,在框架柱处增设了水平联系梁,保证结构的刚度,减小了构件截面,降低了建造成本。
The application of steel structure provides more possibilities to large-span space. Utilities that needs to be hidden behind the ceiling (electricity, water, AC, etc.) takes more space than the space between ceiling and roof, which also requires more support from structure. By considering every requirement, purlins are designed to support more weight than roof itself. Meanwhile, in order to strengthen the rigidity of rooftop, horizontal diagonal beams are added between every pair of homocentric circles, reducing the section area of every beam while increasing rigidity, to finally lower the cost of building progress.
▼结构细部,details of the structure ©艺合境建筑设计事务所
▼流畅的屋面,fluent roof ©樊明明
▼从室内看向庭院和广场,view to the courtyard and the plaza from the interior ©樊明明
本案提供了一种在纪念性尺度场地中的设计策略,它不追求个体的个性,而是强化个体与个体之间,个体与环境之间的相互依存关系,用类同型异的单元组合形成一种含蓄的复杂性。项目建成后取得了良好的社会效应。由于C型体量在空间与功能上的自适应性,业主方复制其中一个标准模块在广场的西北角做了一个票友区。可见这种单元空间具有一定的类型学意义,值得从结构、设备、装配式一体化方向做进一步系统化的建造研究。
Readers Pavilion provides another design solution to projects located in memorial space. Instead of exaggerating its own personalities, building is more focus on different relationships between individuals, and between individuals and environment, to create complexity in a more subtle way with combinations of similar units which, however, are slightly different between each other in shapes and functions. The society also grants Readers Pavilion nice reputation. Thanks to its flexible adaptability in shape and functions, the client has duplicated one of three units and located it on northwest corner of the square as a Beijing Opera pavilion. The typology meaning within deserves further study, from structure, MEP, prefabrication, to more systematic workflow.
▼读书区,reading space ©樊明明
▼夜景,night view ©樊明明
▼总平面图 master plan ©艺合境建筑设计事务所
▼平面图 plan ©艺合境建筑设计事务所
▼立面图,elevations ©艺合境建筑设计事务所
▼剖面图,section ©艺合境建筑设计事务所
{{item.text_origin}}

