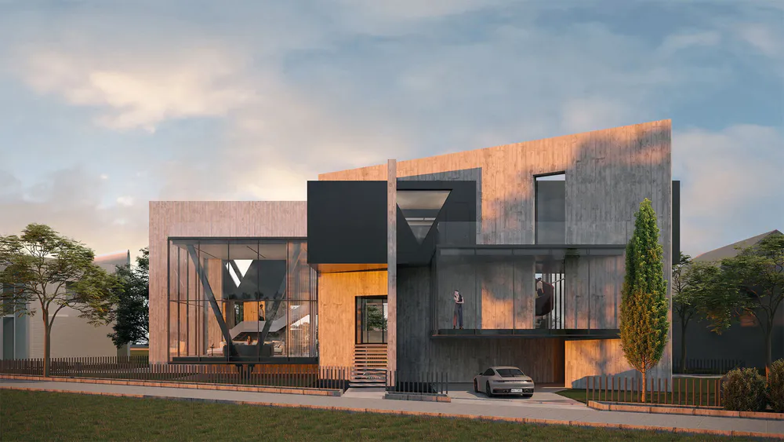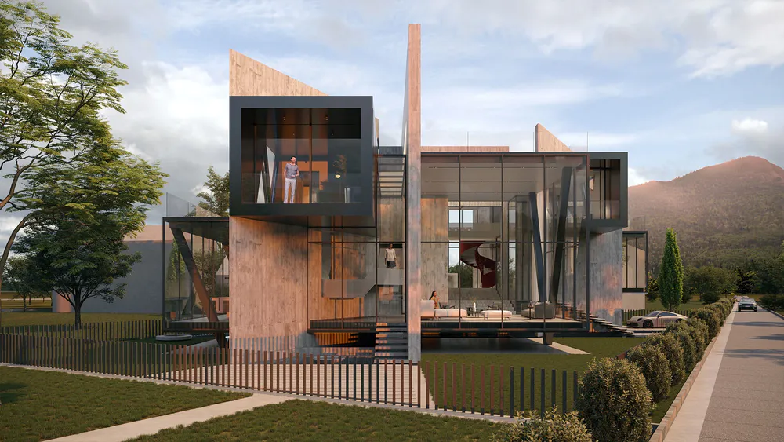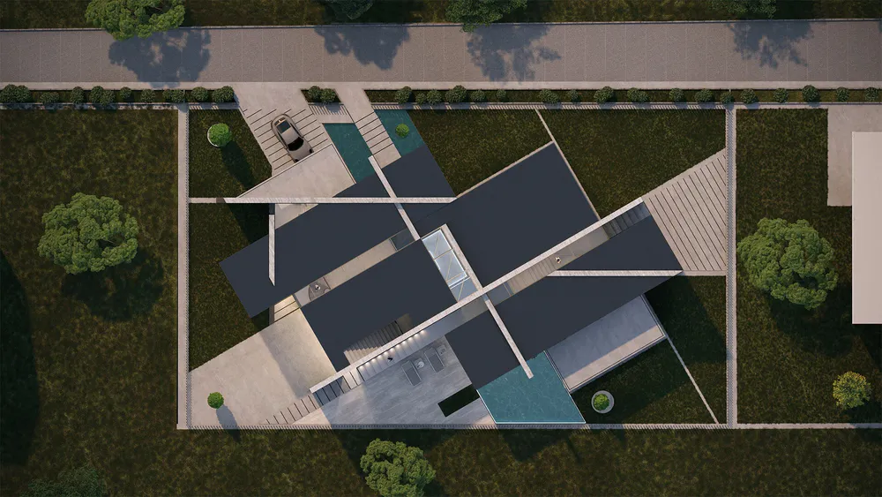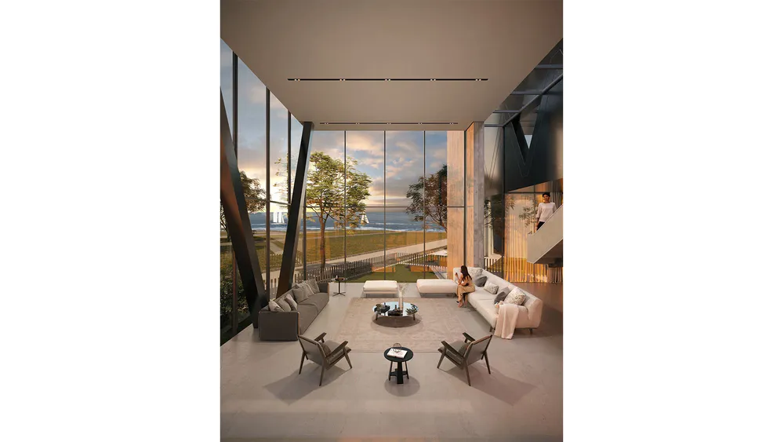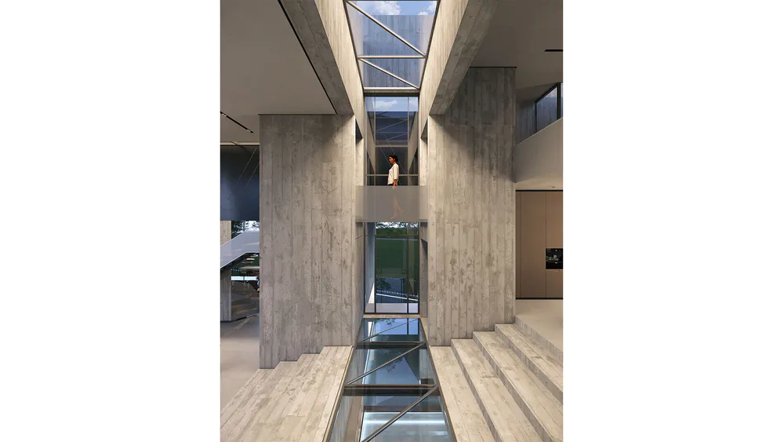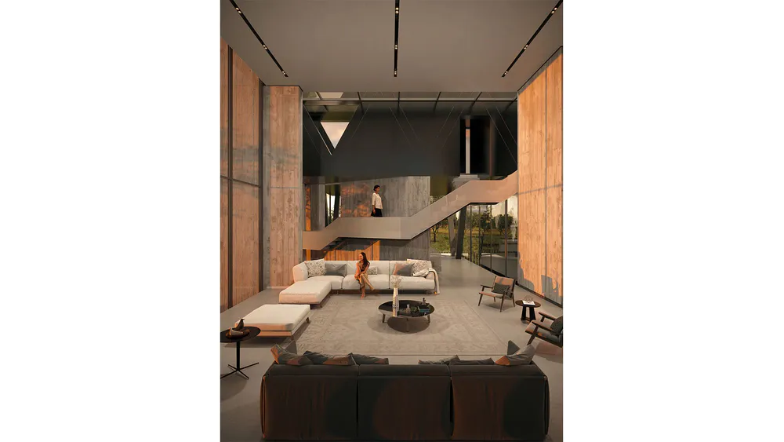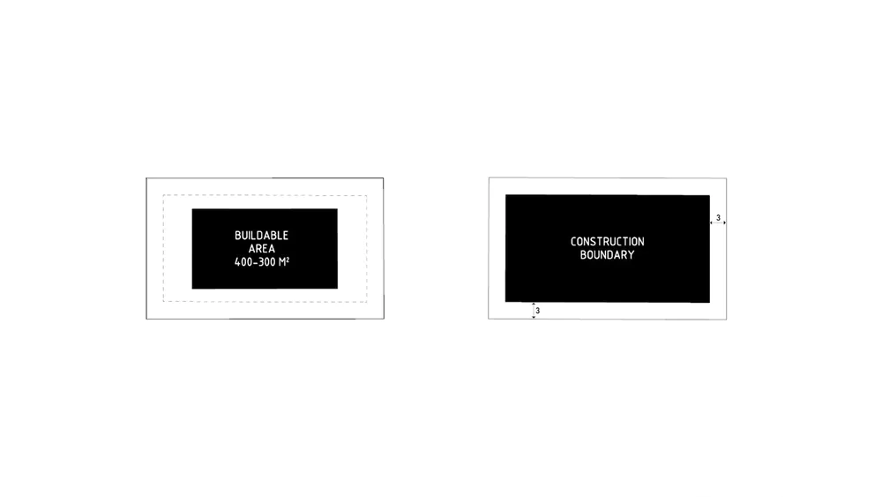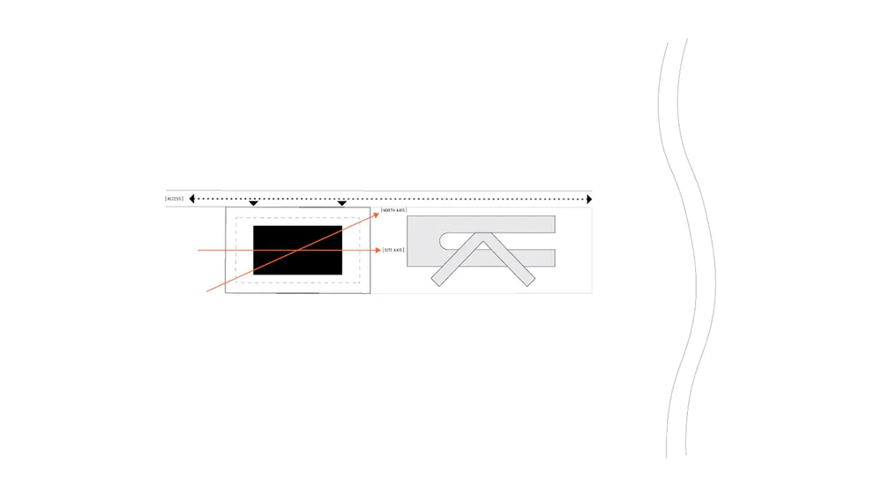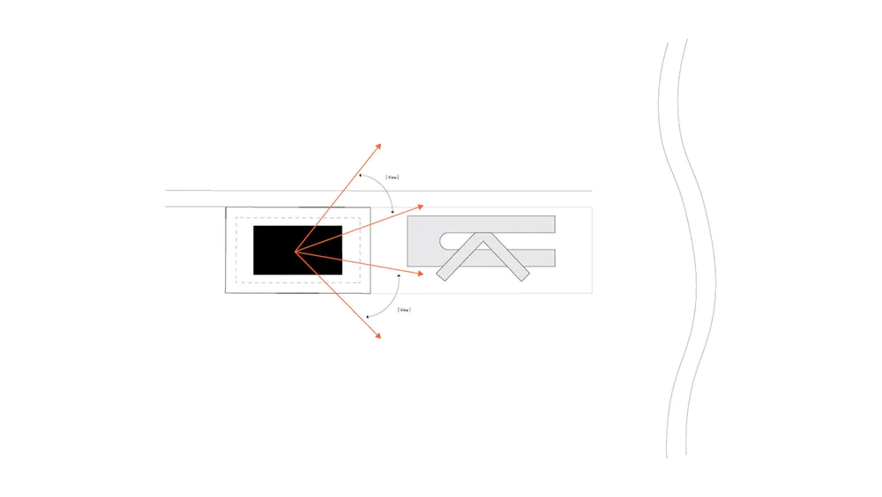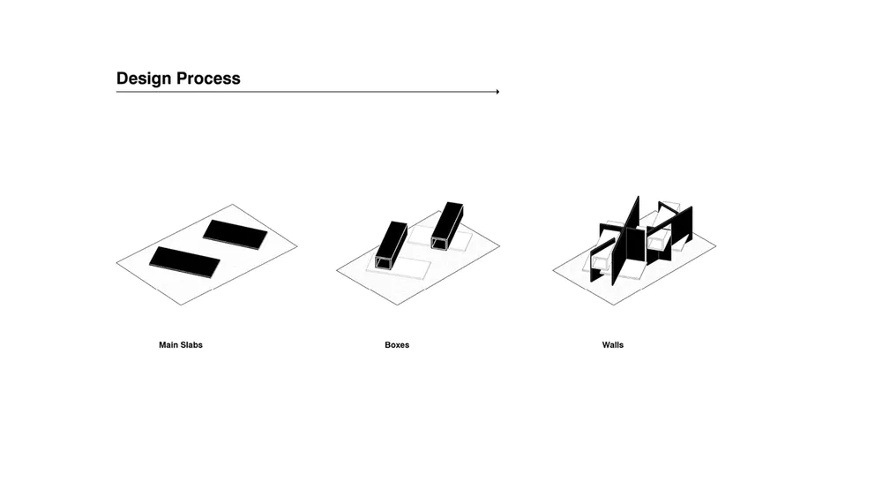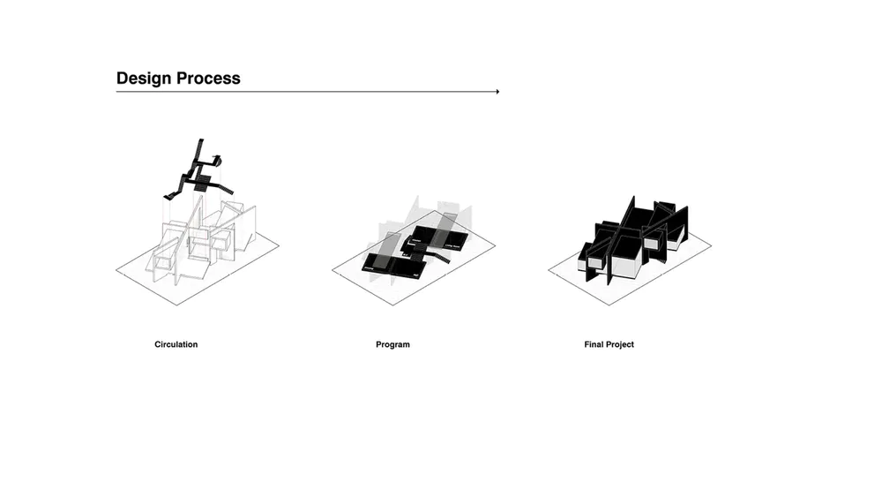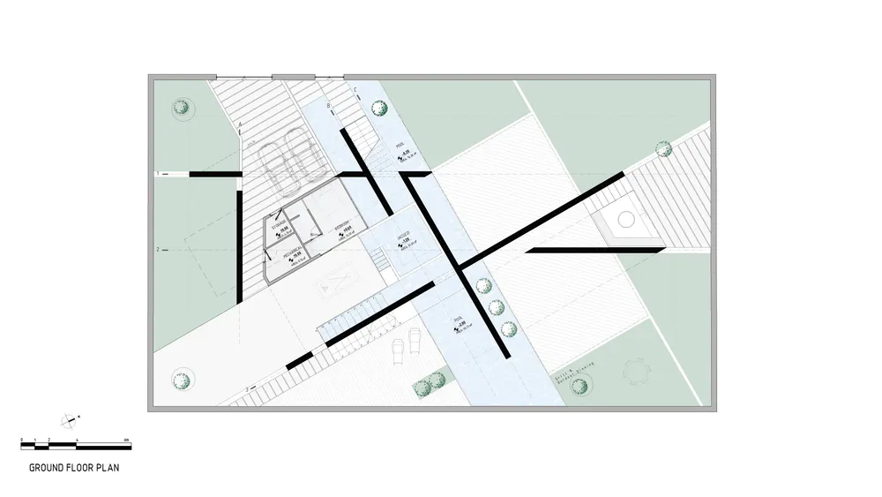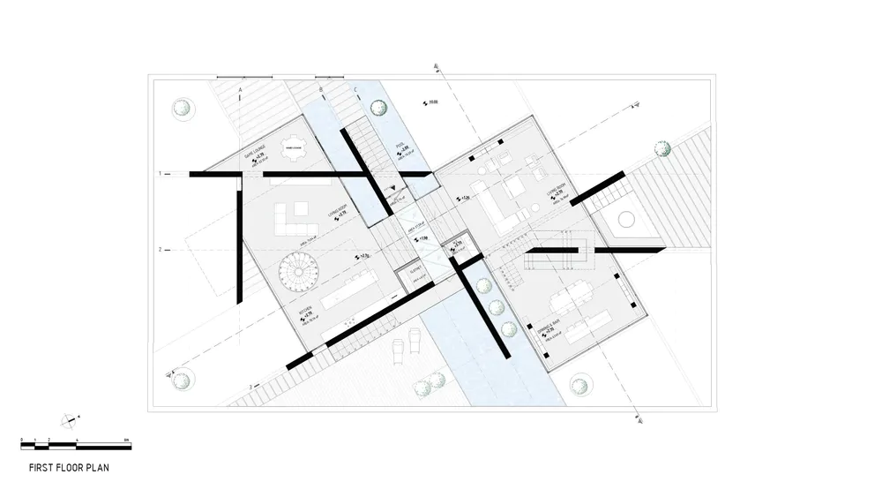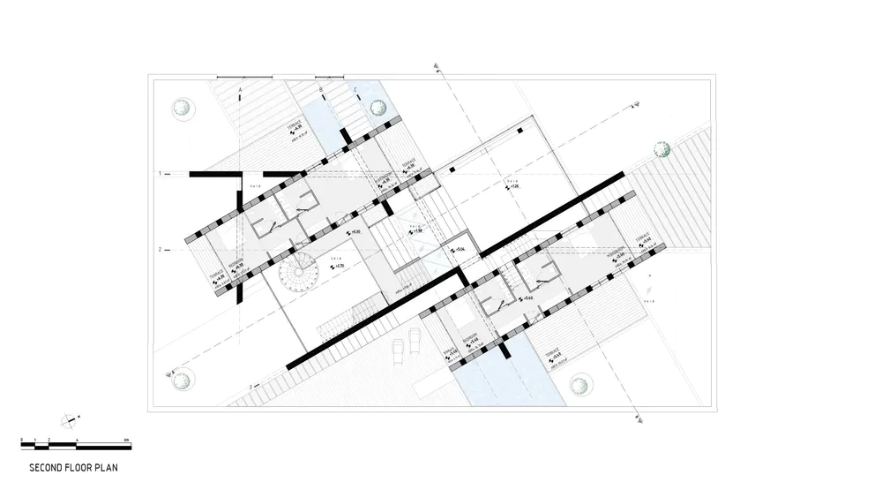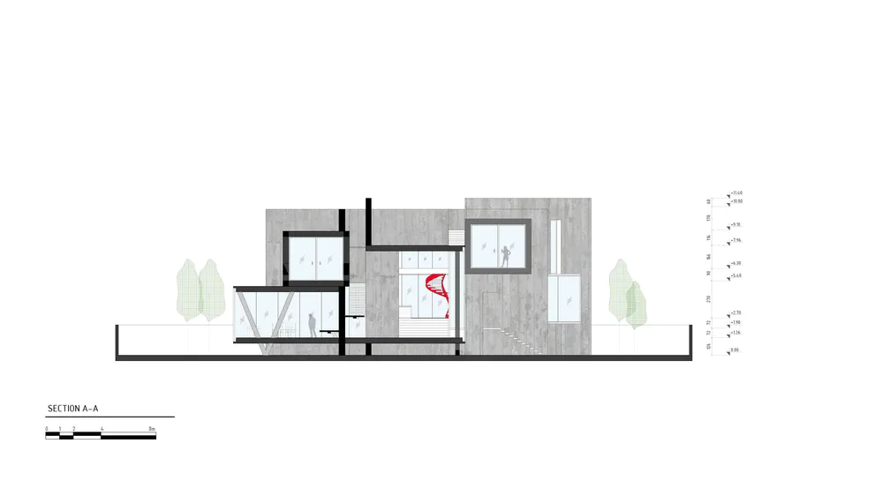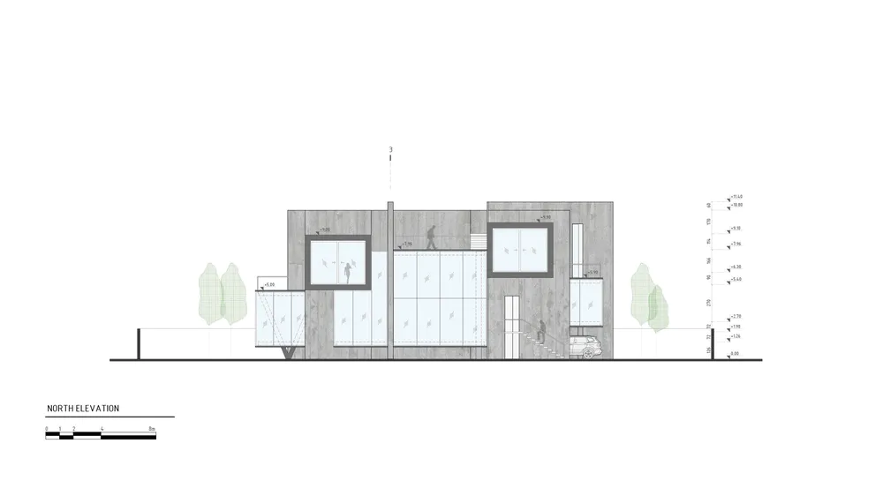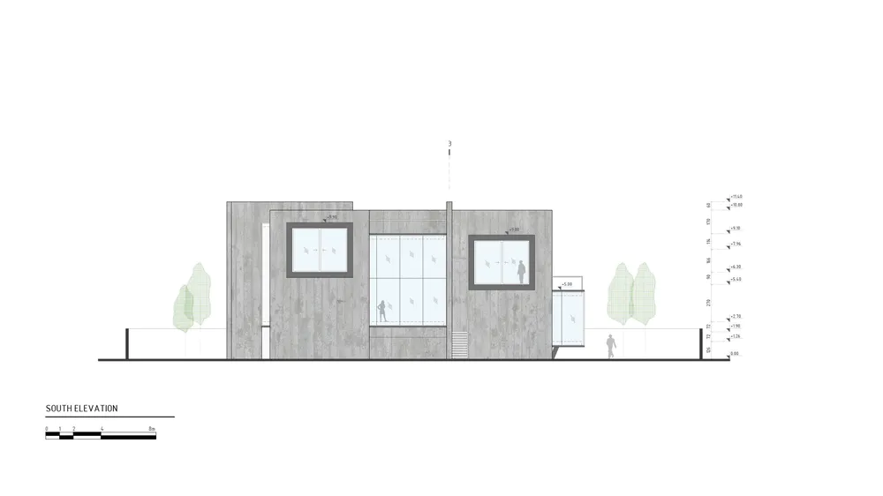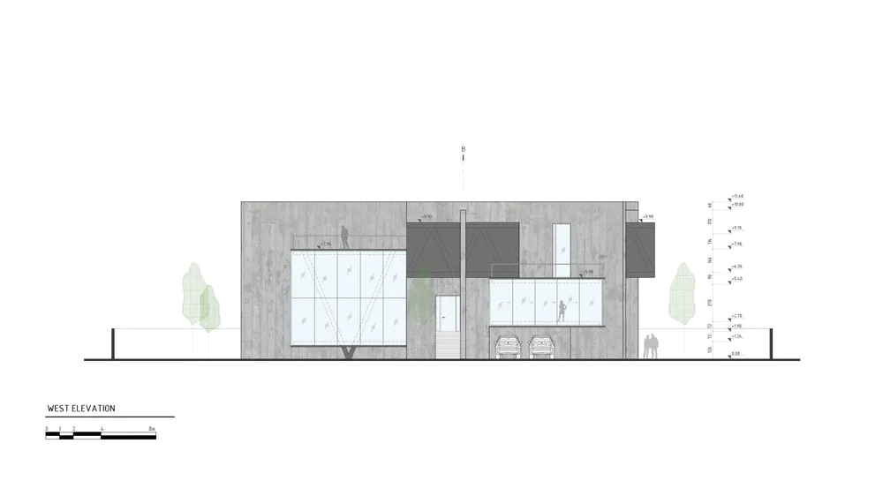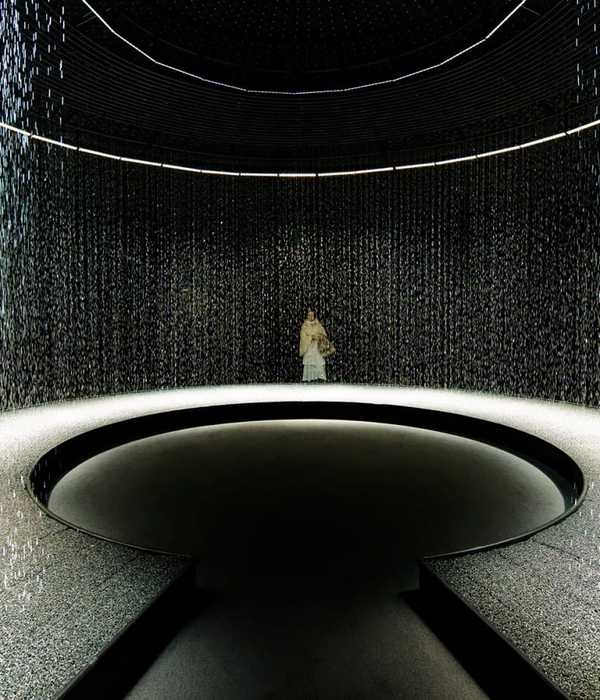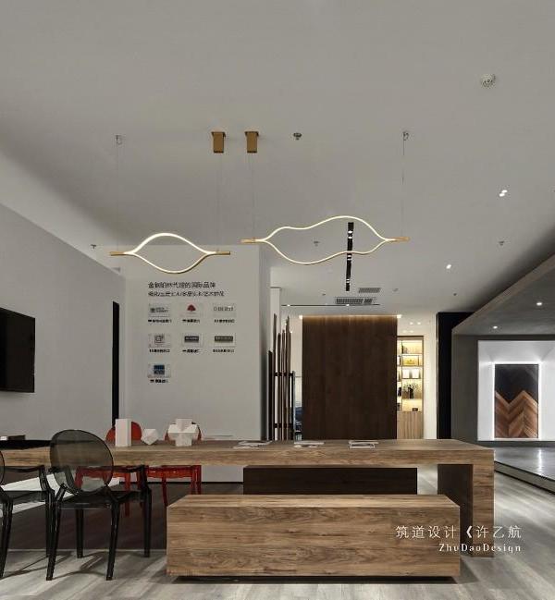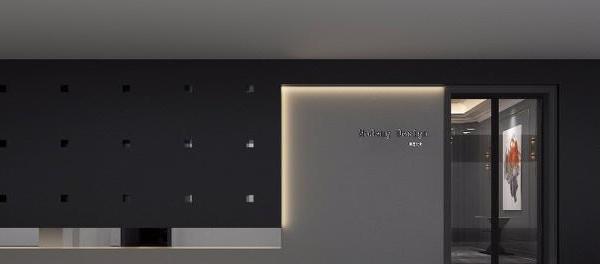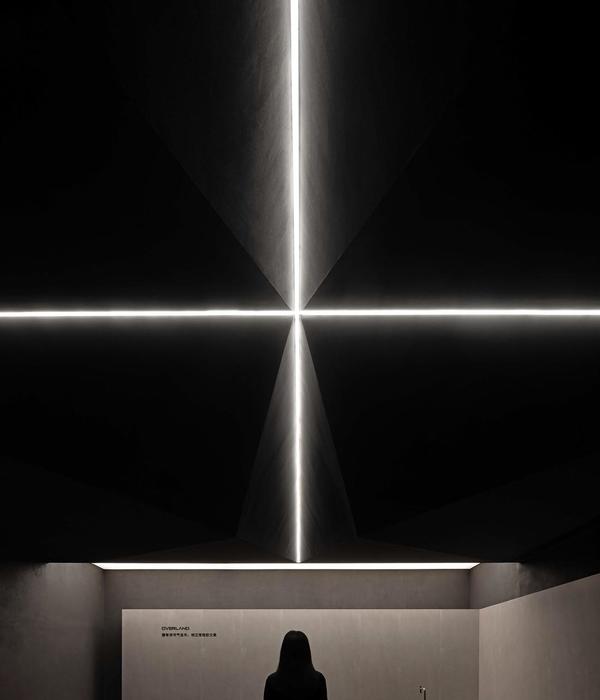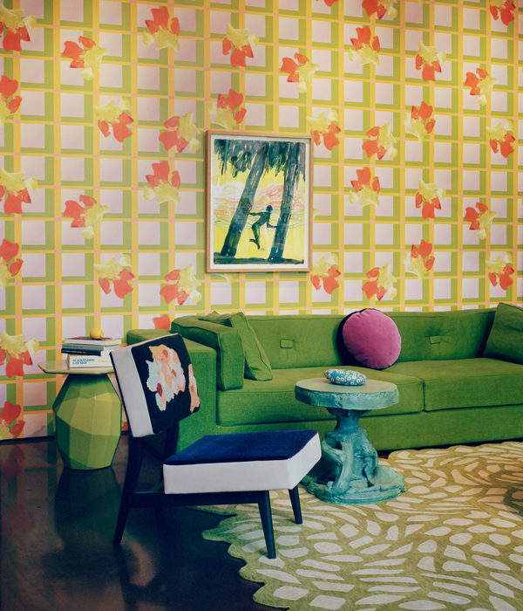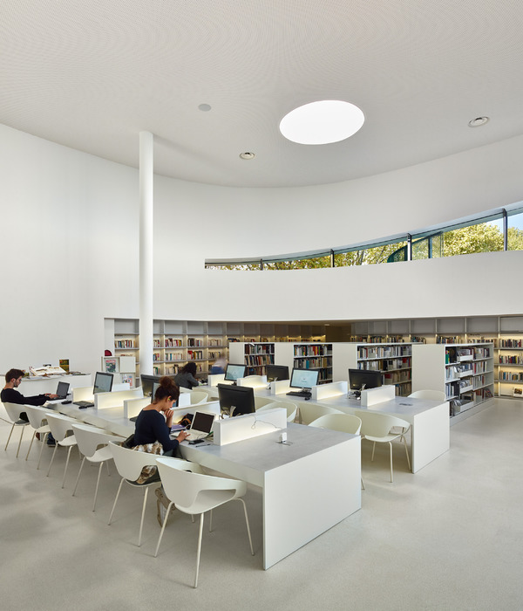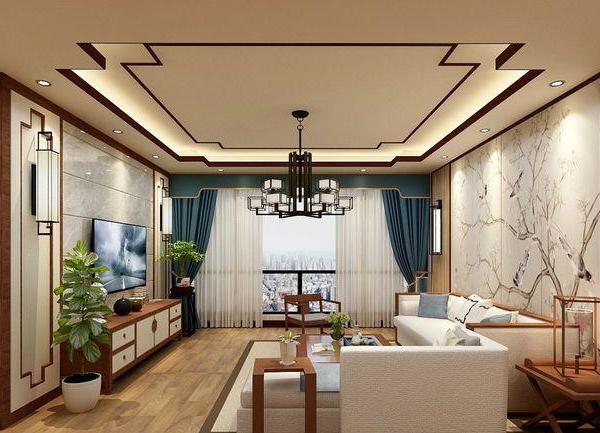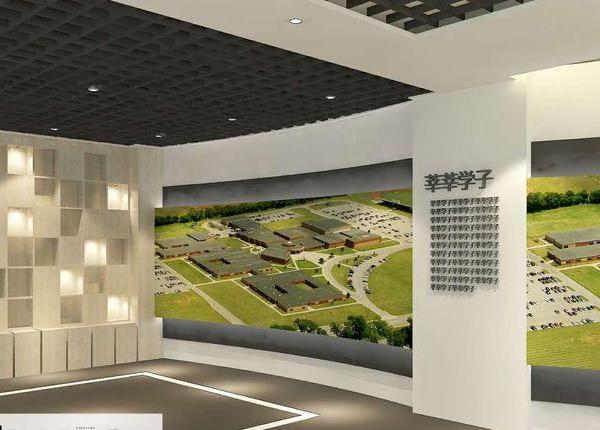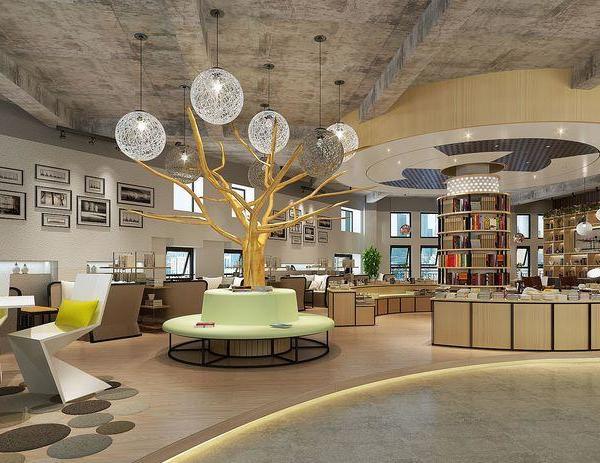Rahnavard Villa
Architect:mado architects
Location:Mazandaran, Iran; | ;View Map
Category:Distribution Centres
Rahnavard Villa is located in a 600 square meters lot in the north of Iran and Chelak city. The project site is adjacent to a project that was previously designed for the this client by us.
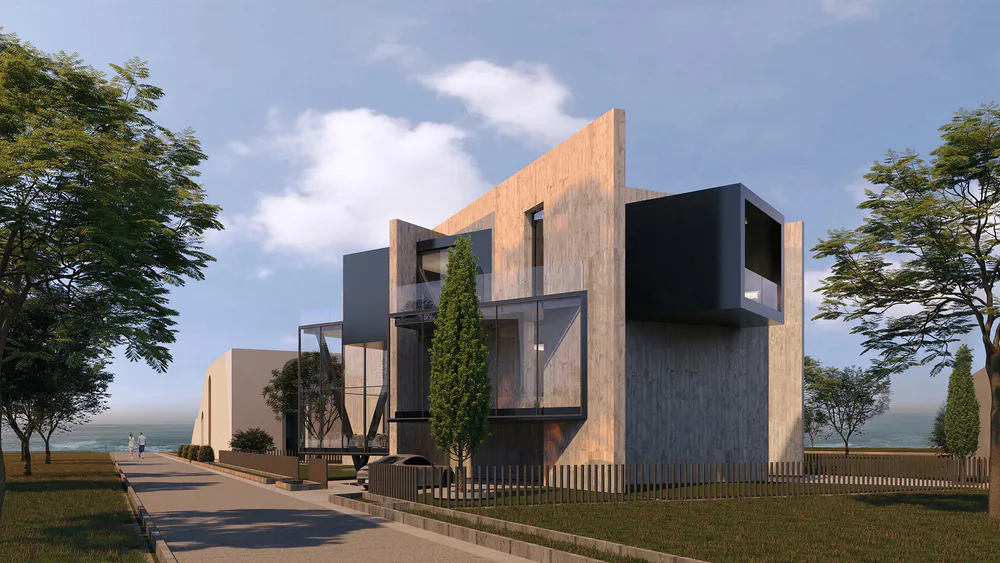
One of the most important challenges facing the design team in this project is the location of the site and how to deal with another project that was designed in the past. This requires providing a proper view of the sea that was disturbed by the first project.

Villa has always been known as one of the most important types of architectural discipline, so that many of the most significant projects in the history of architecture are made up of villas, which are considered milestones in it, and every new villa project is always compared to those milestones.
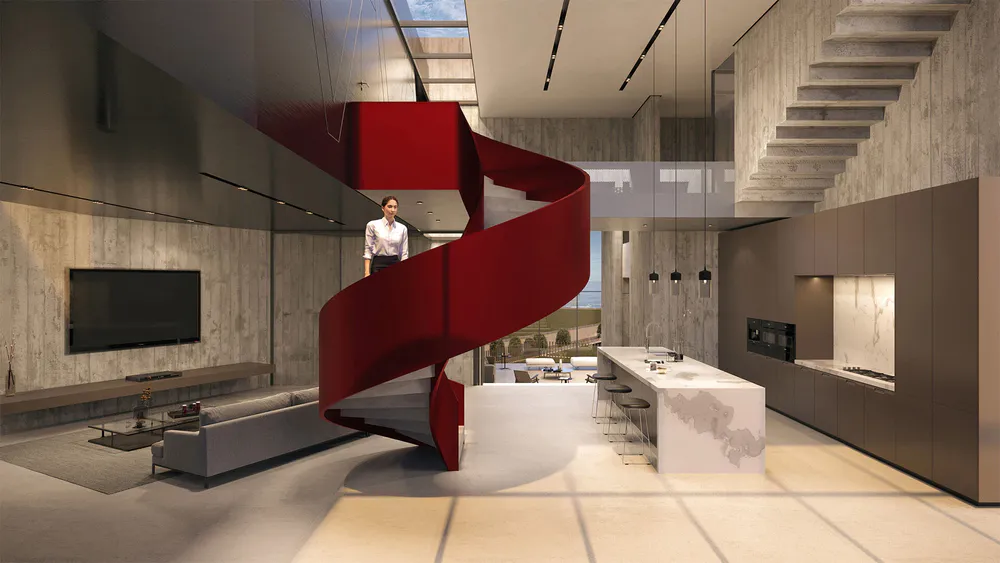
Considering the view of architecture as a cultural discipline and also in the absence of challenges and issues of influence in the context of the project, extensive studies on the type of villa and the most significant practice of architectural history were started, as a result of which two flagship projects “Villa Savoy” by Le Cor busier and John Hejduk's “Wall House” was considered as the reference point and the starting point of the design, and the concept and diagram of the project were also formed in a critical and conceptual dialogue with these two works.
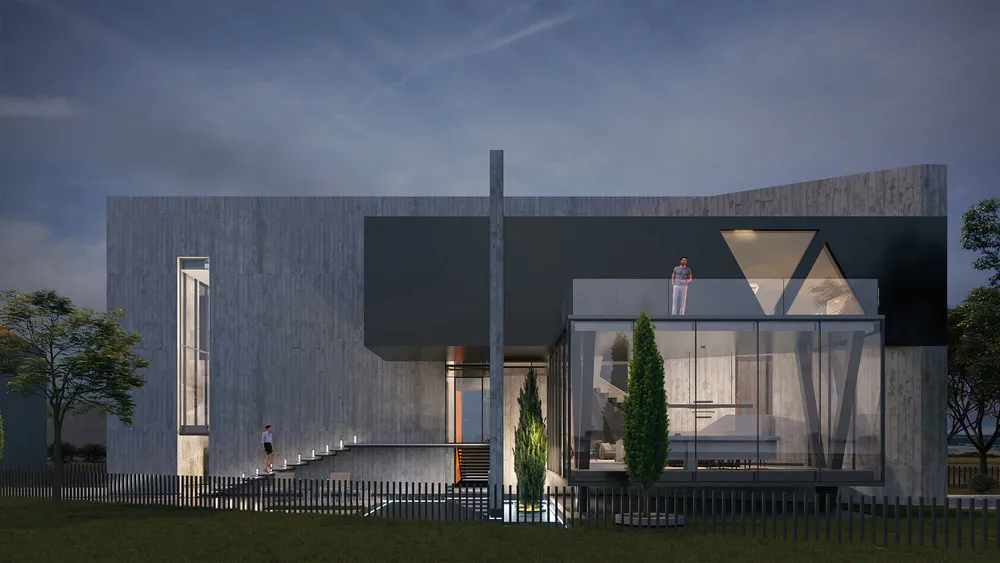
The main idea of the project can be seen as a critical response to the most famous statement of modern architecture about the house entitled "A house is a machine for living" by Le Corbusier. Further, considering the separation that Heidegger has made between temporary and permanent residence (Dwelling) and the temporary and recreational nature of the villa, the main concept of the project consider as "house as a machine for recreation". The spatial diagram of the project was also formed by manipulating/transforming the spatial diagram of modern architecture and especially the free plan, which can be combined with the completely rational Dom-Ino diagram and fully self-referential load-bearing walls, which lead to the creation of a novel spatial diagram as well as numerous spatial experiences and It will be new. Also, the interdisciplinary dialogue continues in the next layers, and after the main concept and the spatial diagram, Le Corbusier's 5 points of modern architecture become a place for dialogue and ideation, and each of the principles is criticized in a specific way in the project.
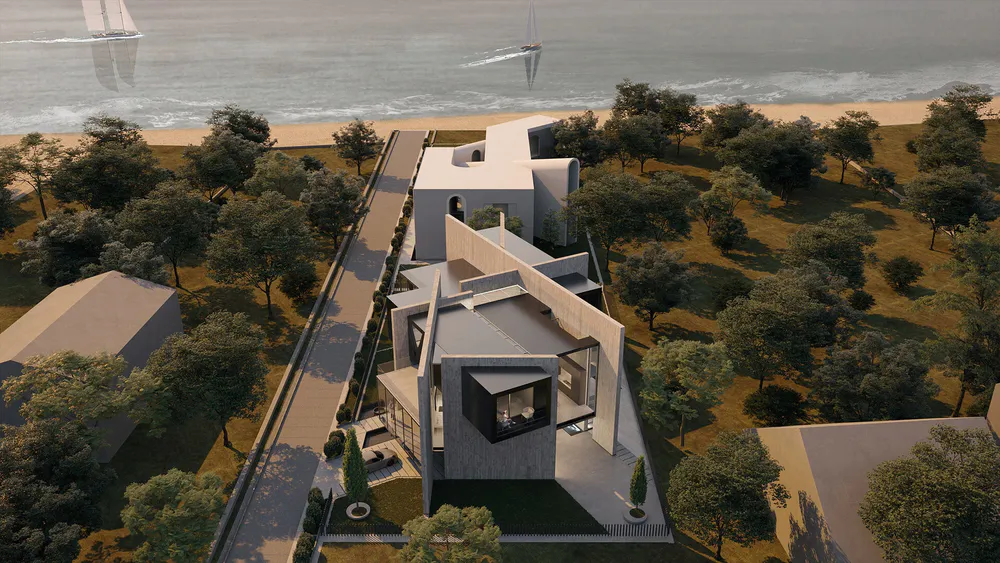
Finally, in order to get the maximum view of the sea, the project rotated 30 degrees to overpass the first project in the adjacent lot.
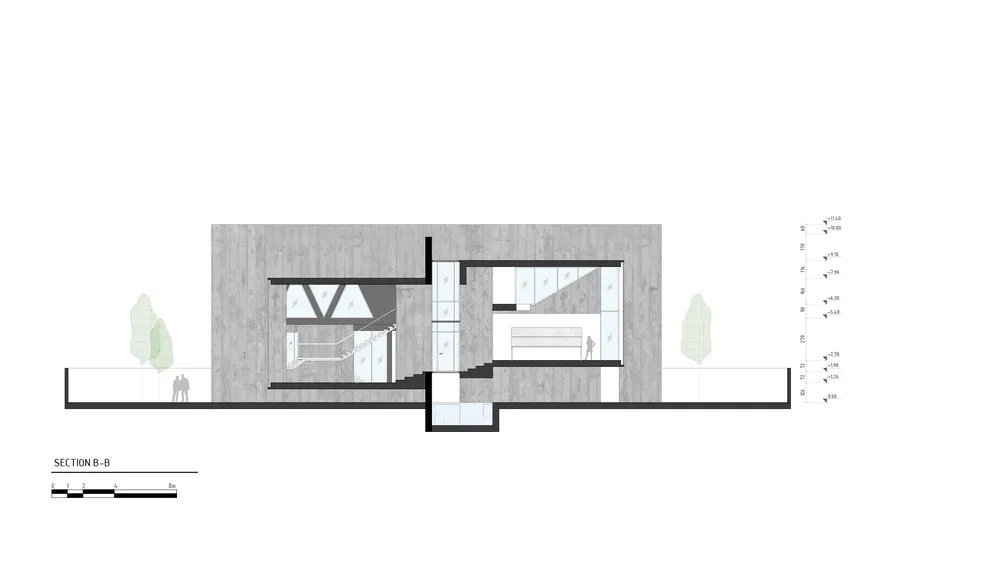

▼项目更多图片
