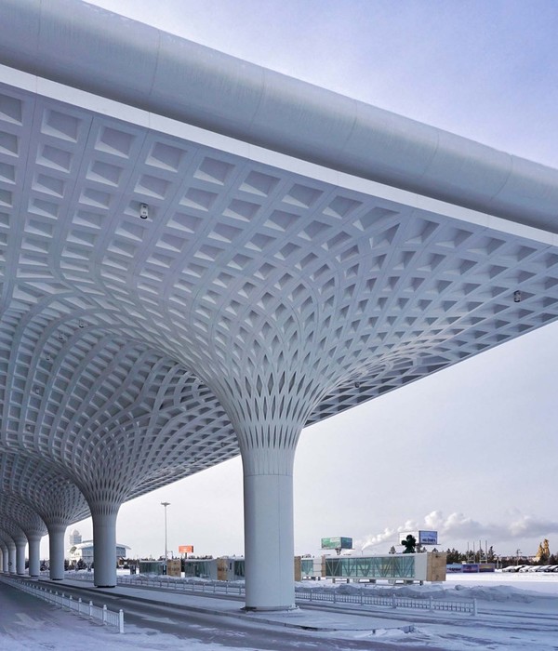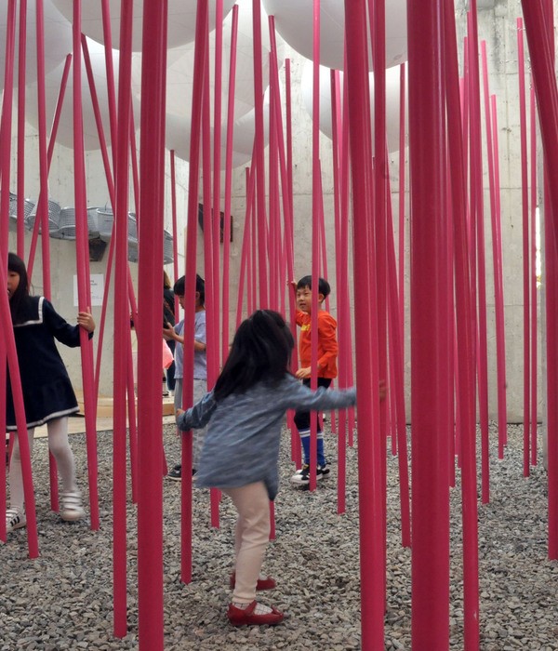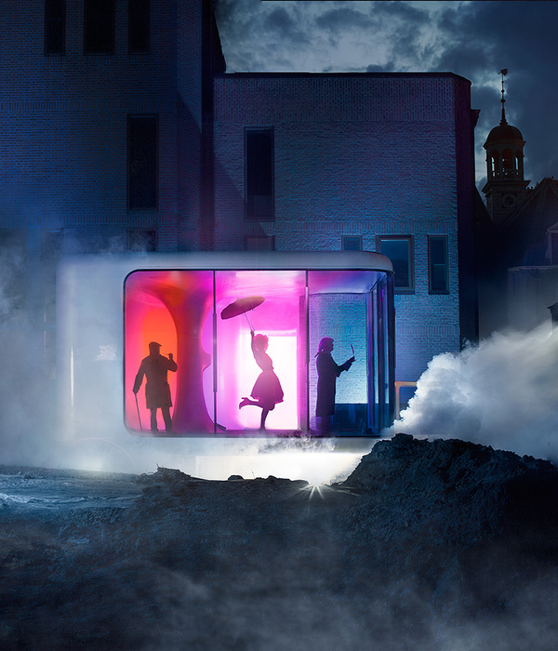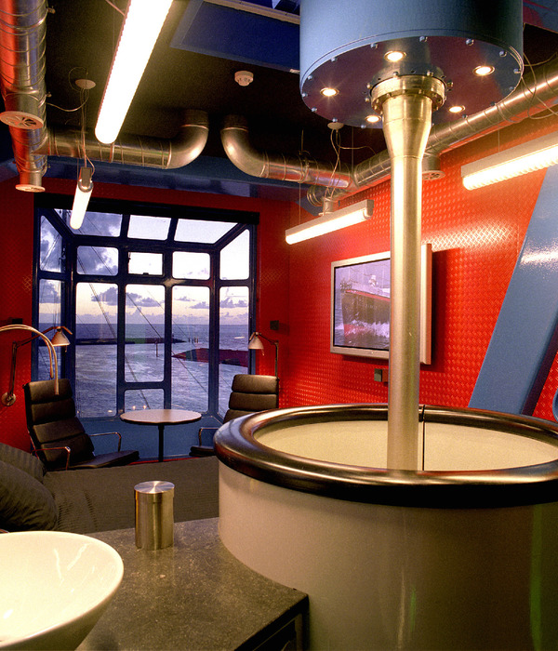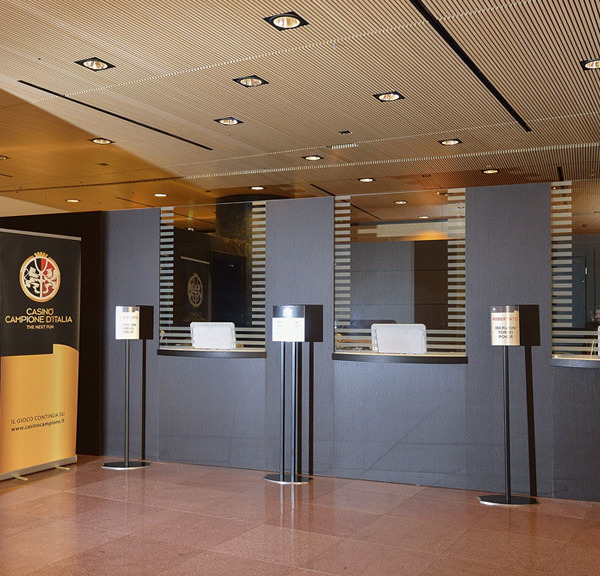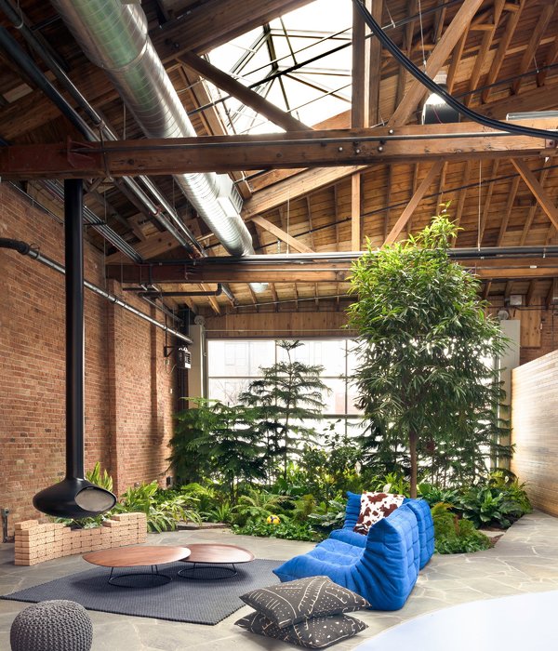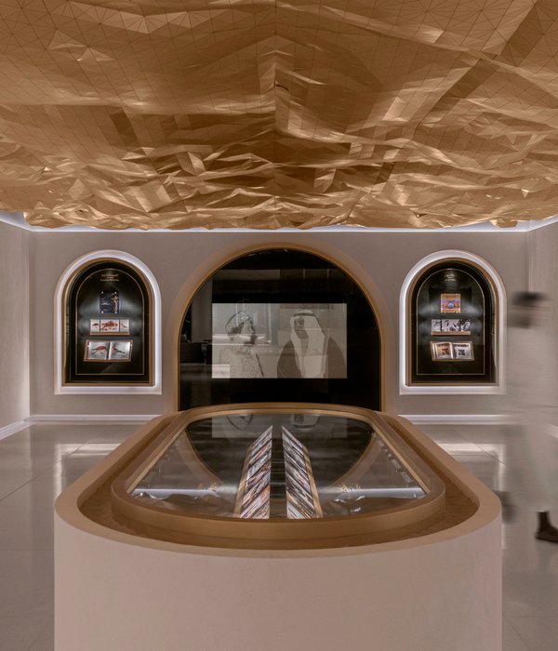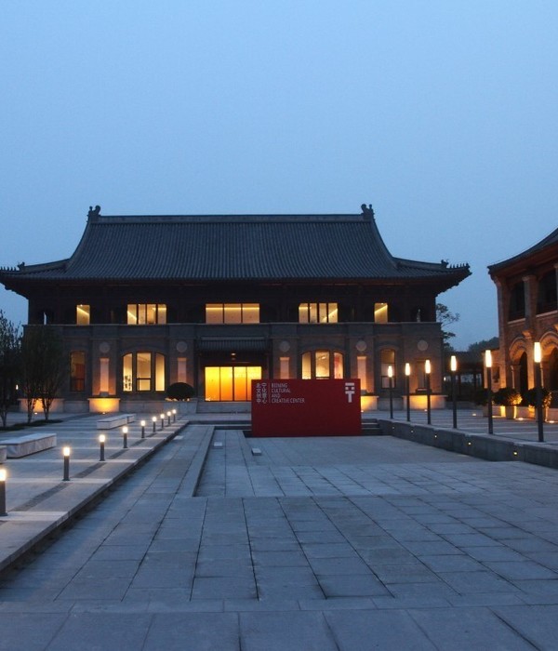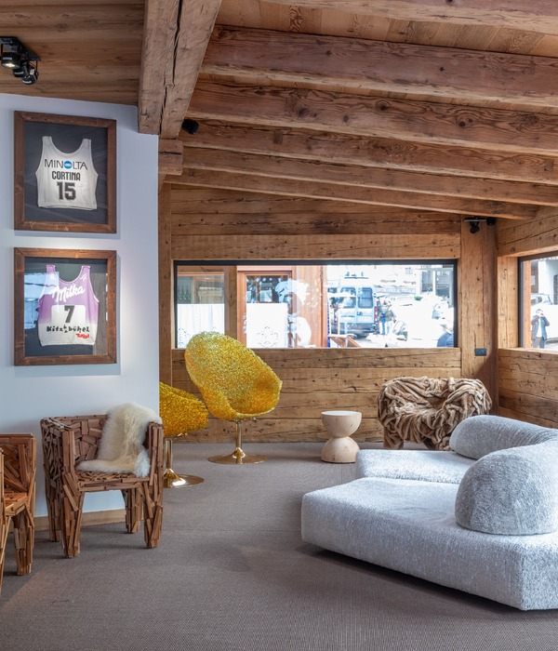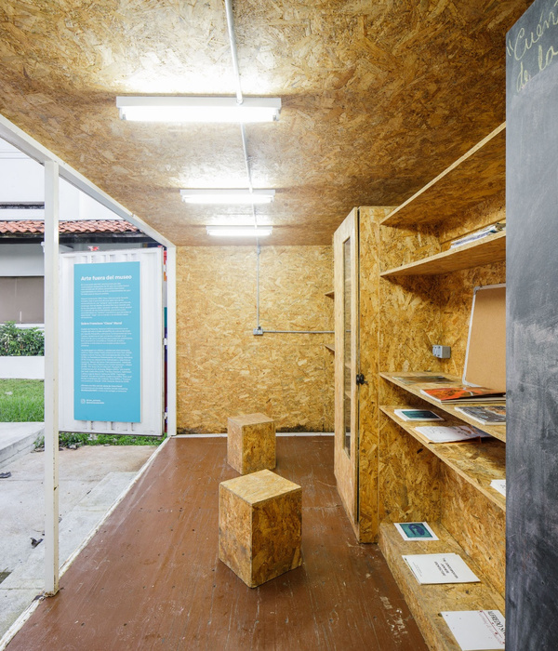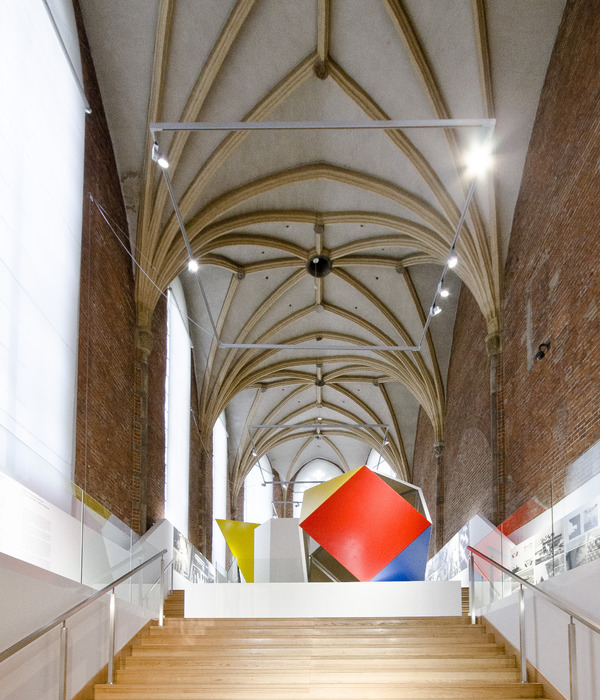Architects:Studioninedots
Area:10400m²
Year:2022
Photographs:Peter Tijhuis
Manufacturers:BANDALUX
Design Team:Albert Herder, Vincent van der Klei, Metin van Zijl, Joost Körver, Wouter Hermanns, Stijn de Jongh, Mai Bogø
Collaborators:Van Wijnen, AtelierBouwkunde
City:Amsterdam
Country:The Netherlands
Text description provided by the architects. At the corner of Donker Curtiusstraat and Van Hallstraat in Amsterdam, Studioninedots has created the surprising transformation of a prominent, 1964 office building. In the new DC Van Hall, we introduce studio housing for graduates and students, which together with creative workplaces and small-scale entrepreneurs bring new life to the surrounding Staatsliedenbuurt neighborhood.
Designed by Ae.G. and J.D. Postma, the Westerpark Industry and Trade building added variation to the existing industrial buildings along Kostverlorenvaart, with its office function, volume, and light curtain wall facades. Since then, the U-shaped complex forms a cluster together with the Graficolor and Wodan buildings – former pre-war factories now both heritage-listed – that turn the building inwards from the street. Due to the bad condition of the building from a technical and energy perspective, an extensive renovation was required.
In the design, the original building is still recognizable in several ways. We revived the existing concrete structure by making it visible and contrasting it with both the new facade and the soft materialization of the interior. The three-part building composition has been preserved, and the original canopy covering the adjacent pavements has also been recreated. The metal, coated facade elements make a contemporary gesture, yet subtly reflect the industrial past.
A green space for residents and neighbors now exists on the site of the original stony car park at the volume's core. The restaurant at the base also has a terrace on this side. The shop windows that used to face the street have been reinterpreted with new floor-to-ceiling glass walls.
The concrete columns, floors, and ceilings add character to the new internal corridors, studios, and shared spaces. The raw, unpolished concrete is complemented by a soft color palette in the collective space and housing. With lines and patterns of tube lighting, we made the entrances and stairwell spaces recognizable both inside and outside.
The significance of DC Van Hall's new, darker facade is two-sided. The building aligns more closely now with the surrounding brick buildings in terms of mass. Yet, simultaneously we bring back the contrast with the brick facades that gave the building its autonomous character before the transformation. The configuration of the new apartments is perceptible in the staggered rhythm of the facade elements. The metal elements vary in color under the influence of daylight, giving the building a changing presence throughout the day. The widening of the grid and windows towards the corner creates a shifted facade rhythm, providing DC Van Hall with its distinctive profile in the Staatsliedenbuurt neighborhood.
Project gallery
Project location
Address:Van Hallstraat & Donker Curtiusstraat, 1051 JA Amsterdam, The Netherlands
{{item.text_origin}}

