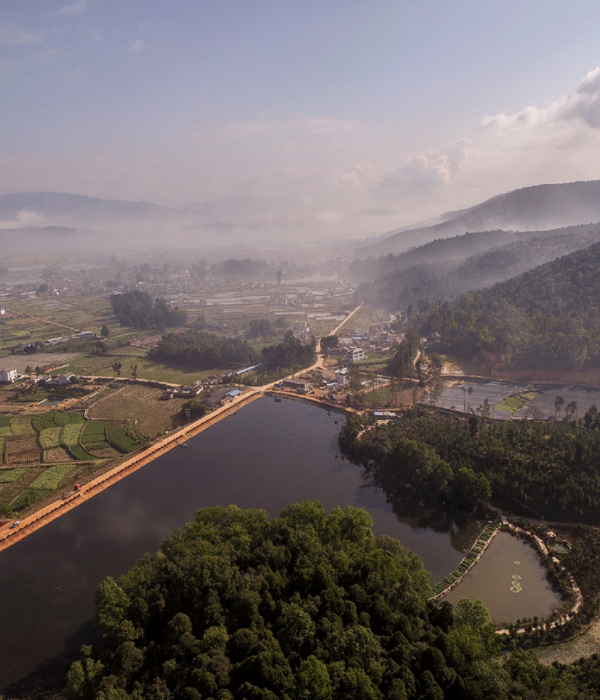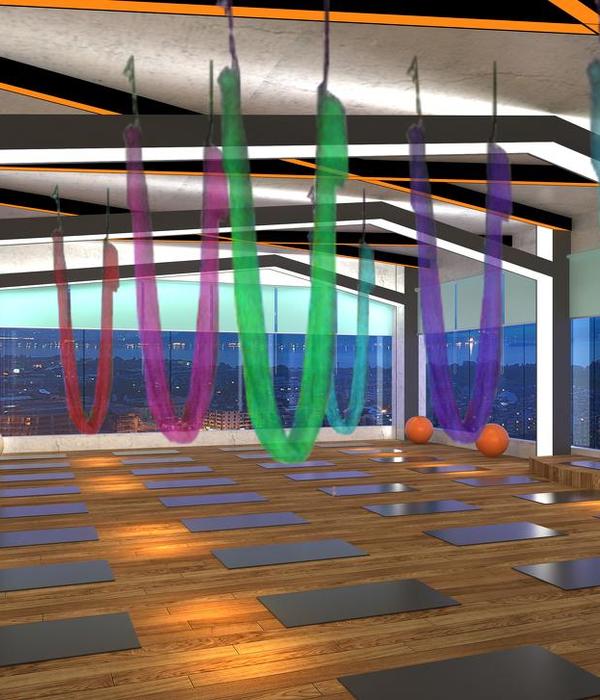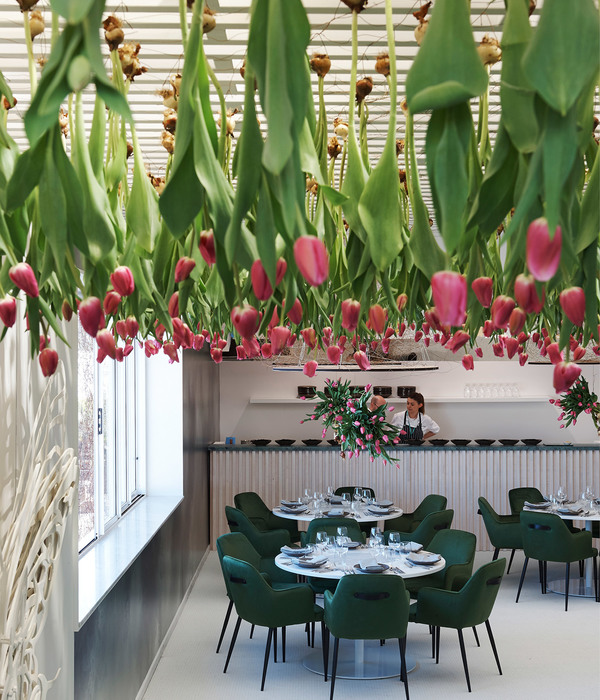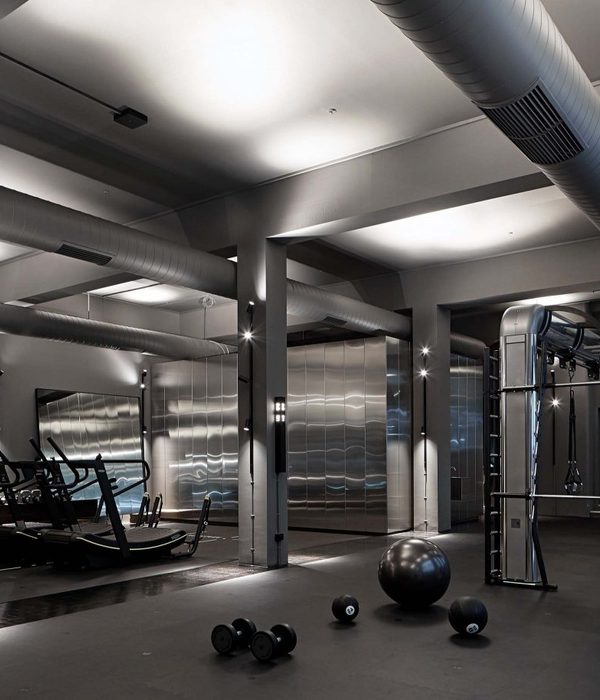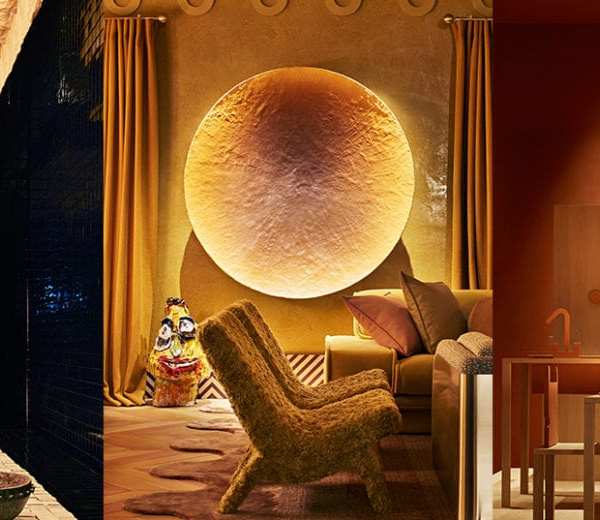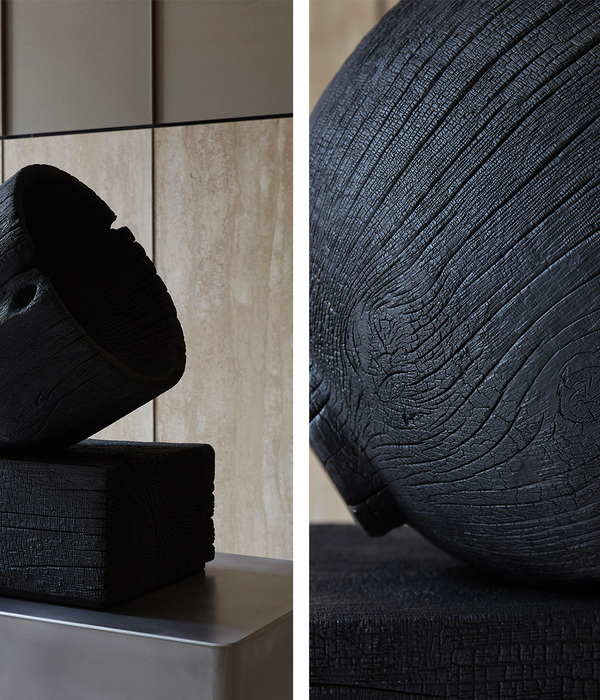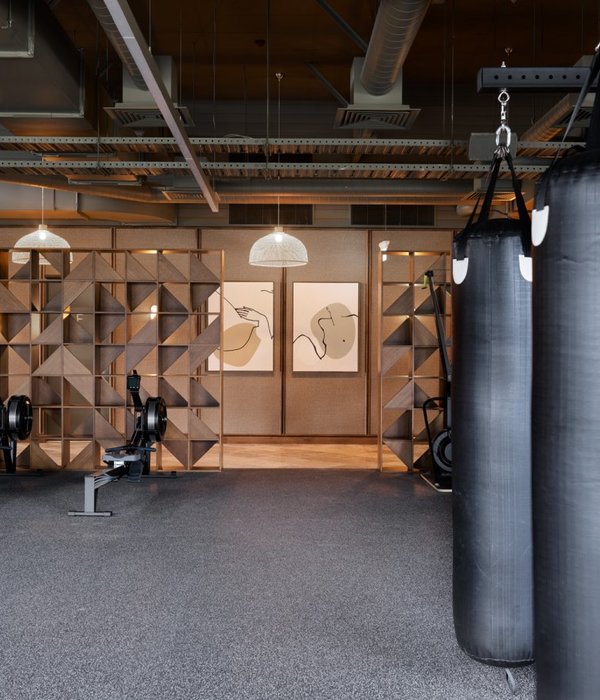Architects:DUTS design
Area:110000m²
Year:2022
Photographs:Qingshan Wu,RIF Studio
Manufacturers:3M,Eternit,Opple
Lead Architect:Ling Zhong
Design Team:Tao Wan, Yingqi Hu, Bruno Rodriguez, Tianyang Gu, Jiangjian Su
Interior Decoration:Michael Shi, Shuang Zhang, Guigui Zhang
Landscape:Laurent
Client:Gemdale Properties and Investment
City:Nan Jing
Country:China
Background: "No.78 Bancang Street" in Nanjing - Under Zijin Mountain, beside Xuanwu Lake, this is the Zijin Campus of Nanjing Normal University, covering an area of 110,000 square meters, with a floor area of about 80,000 square meters. The campus has a good landscape and ecological environment. "No.78 Bancang Street", where the humanities and the campus atmosphere overlap, leaving behind campus memories of many people, the cultural link between the university and Nanjing city, forming an intellectual and innovative college atmosphere. In July 2019, the Zijin Campus of Nanjing Normal University with a long history ended its mission as a university campus. The government and enterprises are also actively exploring how to transform existing land functions and integrate it with the new urban economy through renewal and regeneration.
From Campus to Industrial Park in A “Micro-Renovation” Way - With the joint efforts of Nanjing Normal University, Xuanwu District Government, and Gemdale Properties and Investments, the renovation of the former Zijin Campus of Nanjing Normal University started in 2019. DUTS design carried out the renovation design of overall buildings and key interior spaces of the 110,000-square-meter campus. In 2022, the first and second phases of the campus renovation have been completed. This university campus with a long history of more than 60 years, through the "urban micro-renewal" method, has become a Science Park, which is the first technology park renovated from a fully-organized campus in Jiangsu province. According to architect Zhong Ling, the founder of DUTS design, “Sometimes we might over-create new things, and if zoom out to the urban dimension, we will find that the emotional link between the original campus and Nanjing city is also very precious. So we took an organic renewal approach, finding a balance between old and new." DUTS design made a lot of observations and analyzes of existing buildings, with multi-dimensional thinking from architectural renovation, and interior scenes to new operation formats. A renovation strategy of "Organic Renewal" was chosen on the basis of the existing planning logic of the former campus. Designers preserved the cultural memory of the campus with the city in a "micro-reshape" way, through the perspectives of facade reorganization, traffic reorganization, and interior space reshaping. In this way, the campus can organically change into a new technology park with new vitality, without being destroyed and re-constructed.
#1: ACTIVATING INNER VITALITY BY REPLACING THE ROOF - Opposite the main entrance is Building No. 1 of the original campus, which is the oldest teaching building in the university. DUTS design team retained the steeple shape of the roof and the characteristics of the building outline while using new materials to wrap and strengthen the whole building. The school motto of Nanjing Normal University: eight Chinese characters of "Maintain Virtue, Earn Health, Be Dedicated to Learning and Practice" was hung on the facade of Building No. 1 after repainting. Architectural materials are used to enrich the building facade, with the building entrance highlighted. The first floor integrates the main entrance and the facade along the street on the first floor by implanting enclosed steel plates, and at the same time adds more auxiliary function spaces indoors, such as the commercial space on the first floor facing the street, the leisure space in the atrium and other multi-functional and other flexible spaces.
The original roof of Building No.1 was a wooden structure, which was dilapidated already. For safety reasons, DUTS design replaced the original roof and embedded a modern glass roof in the middle to introduce natural light. As the south side of the building could overlook Zijin Mountain, so the designers built the atrium on the fourth floor as a public communication space, and expanded the scope of the glass surface of the facade, making it a real mountain-view room. The double-height roof forms a space like a patio, and the afternoon sun shines down, introducing natural light into the interior of the building. The integrated flow of people creates more indoor interactions. Utilizing the landscape features of the original campus surrounded by greenery, the Humanities Campus has been transformed into a new academic-style office park by adding humanized installations and props.
The original entrance of Building #5 is from the grand staircase on the second floor, which is not necessary for the renovated technology park. The designers removed the grand staircase at the main entrance, highlighting the entrance space, and better establishing indoor and outdoor interaction. The architectural renovation of Building #5 incorporates more thoughts on interior scenes. The organization of the new flow of people makes the office units more complete and less interfering with each other. The original open-air atrium has been covered with a roof, and it has become a wide and bright indoor atrium, which has become a rich and interesting public space. In this public space, different types of activities in the technology park can be held to stimulate creativity. The façade of the inner atrium has been updated, making it more youthful and dynamic on the basis of the original educational building. The designer canceled the old staircase, expanded the area of the glass curtain wall, enriched the color of the facade, and made the whole building look more modern. Through "scene remodeling", the designers transformed the original campus into a complex office scene for a better working place integrated with culture and lifestyle. The designer added an open-top terrace to the original teaching building to create more possibilities for leisure life. The academic lecture hall of Nanjing Normal University in the original building 5 has been transformed into a multi-functional "wutong Lecture Hall", which can accommodate 300 people at the same time. It is equipped with complete multimedia facilities to meet the needs of performances, conferences, roadshows, and other activities.
Building No.7 is the "library" of the original campus. The designers retained the overall shape and outline of the "library" building and made it more open and modern through modern architectural techniques. The value of public space is maximized by re-creating a new traffic core and redesigning of the internal space. The atrium is emptied to the roof skylight to form a natural lighting environment. The communication space faces Zijin Mountain and enjoys the best landscape view. Retaining the humanistic atmosphere of the original library, the architect infused it with more complex business scenes of modern urban life, innovatively injecting open cafes, shared offices, dining and food, internet, and ecological technology into the "library" with contemporary methods. ", becoming a community life circle for young urban people.
STUDENT DORM: Dorm transformed into WELIVE detached villa office. The designer partially opened the closed building of the student dormitory in the campus, combined with the internal reconstruction, to become a unique "WELIVE" detached villa office. The playground of Nanjing Normal University is also reserved for the new technology park, which is rare in general office parks. People’s lifestyles go on from campus to career. They can continue jogging and walking on the runway, and after work, they can also meet with colleagues for a football match to enrich their spare time life.
The reconstruction project of 110000 square meters in Zijin Campus of Nanjing Normal University is the largest project ever implemented in the "urban renewal" practice of DUTS design. After three years of continuous exploration with the owner, we have carried out a lot of innovative thinking and practice in planning, architecture, and interior. We expect it to show the cultural heritage of Nanjing Normal University, and also look forward to the long-term planning and future prospects of the city. We also hope that this organic "Micro renewal" practice can help urban development, industrial upgrading, and a better urban lifestyle. For better renewal of existing urban land, the government, enterprises, and architects are working together to actively explore an innovative way of urban development and construction, thinking about how to transform the existing land’s function and rebuild that structure through renewal and regeneration, so as to integrate with urban innovation and a new economy. 110000 sqm Nanjing Normal University has got its regeneration through "urban renewal". The story and new life of No.78 Bancang Street are going on and on.
Project gallery
Project location
Address:No.78 Bancang Street, Nanjing, China
{{item.text_origin}}



