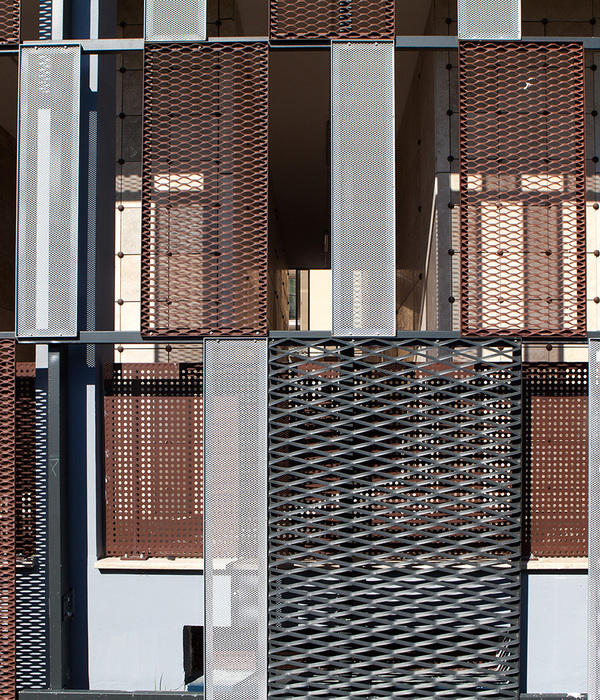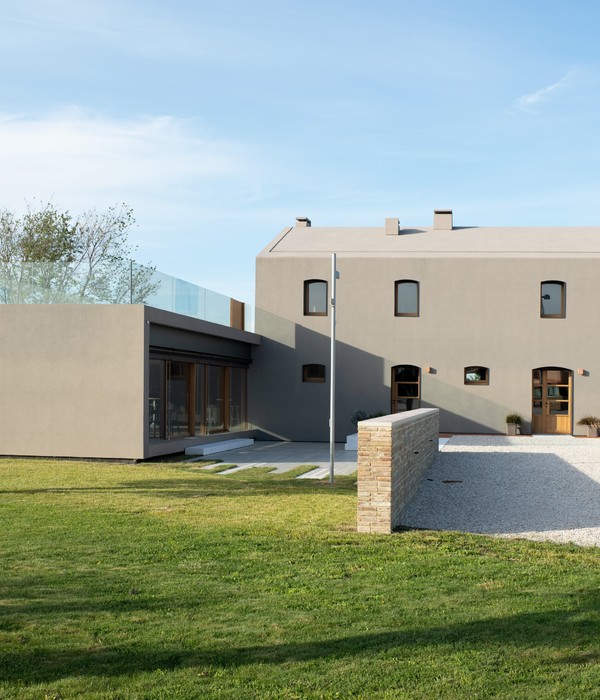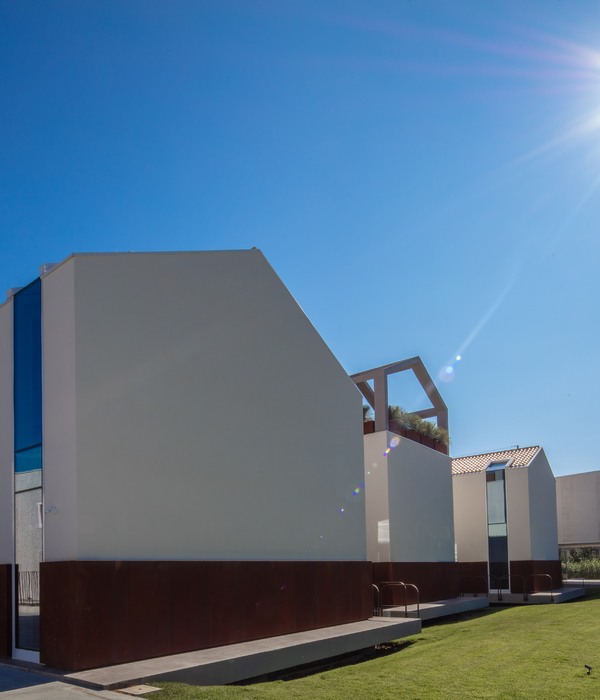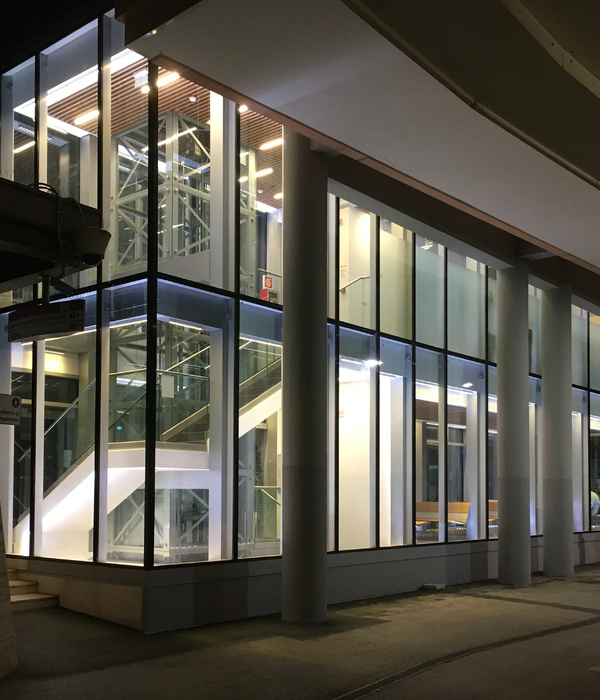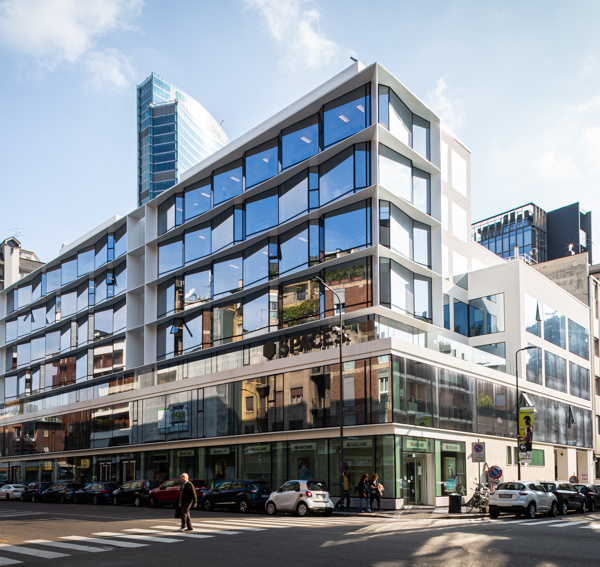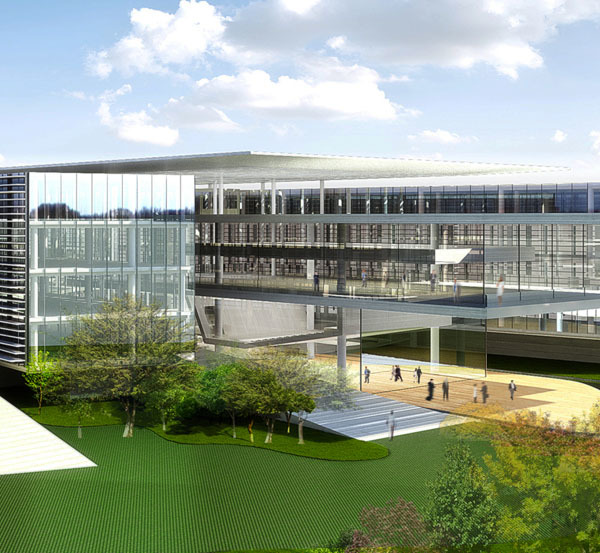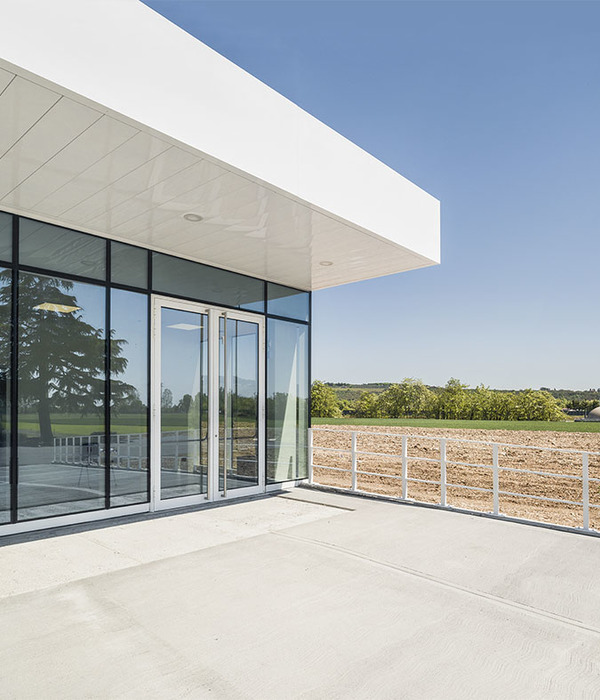Architect:This Office Design
Location:Keysborough, Victoria, Australia
Project Year:2021
Category:Offices
The over-arching theme for this pilot office upgrade was to represent the design quality & aesthetic that Miele execute in their products.
The Office Design was engaged by Miele Australia to create a premium workspace that referenced the history and heritage of this 120 year old business, whilst simultaneously acting as a forerunner to a number of other sites in the companies portfolio. In partnership with construction management firm, Project One, the project team navigated through a series of challenging global circumstances, including boarder closures, lockdowns and zoom call fatigue to deliver a space that punches well above its profile.
Located in Keysborough, 1hr south of Melbourne CBD, this distribution warehouse and office space is positioned on former farmland along Dandenong Creek, which provided the perfect inspiration to drive our design concept and offer a direct link back to the roots of this site, referencing materials and nature with a contemporary + premium twist.
Other key design principles include drawing more natural light through the office and creating a sense of flow with spaces that revealed themselves. This was achieved through considered positioning of private, open and semi-enclosed meeting and collaboration settings that catered for a range of activities and teams, including a recording booth that dualled as a quiet room.
A contemporary nod to the agricultural heritage of the site was offered by wrapping the enclosed meeting spaces in full height black timber dowel to reflect the wood clad barns that might have been in years past. The rear of these meeting rooms form a corridor that is connected to the breakout by a light oak timber floor laid in a traditional herringbone pattern. The timber dowel cladding along this corridor is broken with black panels that display key historical moments in Miele’s rich and diverse history to remind employees and educate visitors of the humble beginnings of this now global leader.
A contrast of dark and light timber punctuates the space at regular intervals and planting connects the office at either end located in purpose built black metal screens so that privacy can be controlled in a more natural manner. However, with all of the bespoke joinery, planting and considered lighting, our favourite element in this modest office space is the simple but elegant Boulevard bench by +Halle, nestled around a planter/whiteboard screen in the touchdown and collaboration corner. The Boulevard collection is purpose-built for an active space, in need for a pause and taps into the growing need for resting together, allowing for a quick break and a deep breath, you will find yourself intuitively leaning, come to rest and dwell.
Material Used :
Flooring:
Carpet from Shaw Contract
- Community, Flat weave
- Dyelab
Timber floor from Havwoods
- The Italian collection, Engineered European Oak
Acoustic wall panels
From Woven Image
- Balance
From Acoufelt
- Fracture
Acoustic ceiling tile
From BAUX
- Wood wool
Lighting
FromKoda
- Funnel wall light
From Satelight
- Lunar pendant light
From About Space Lighting
- Toledo pendant light
▼项目更多图片
{{item.text_origin}}


