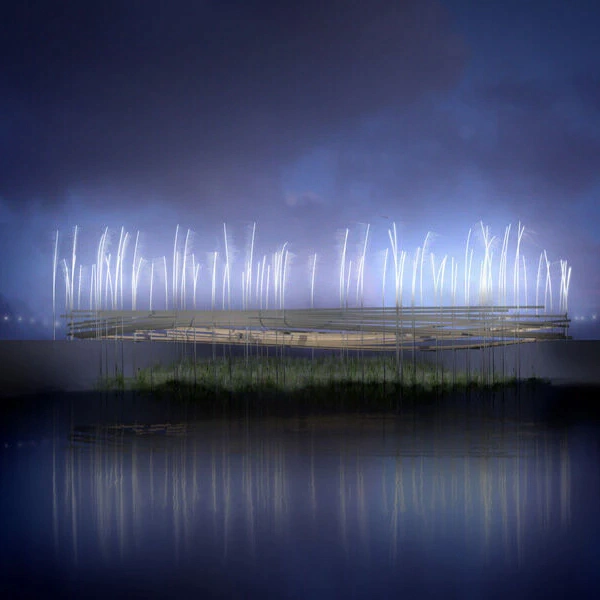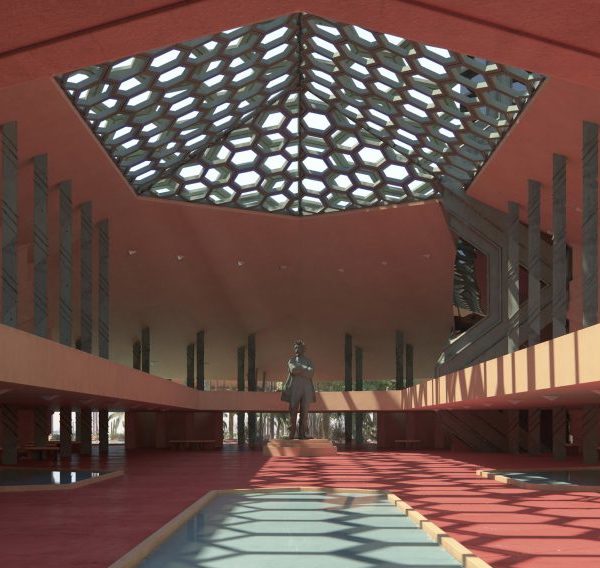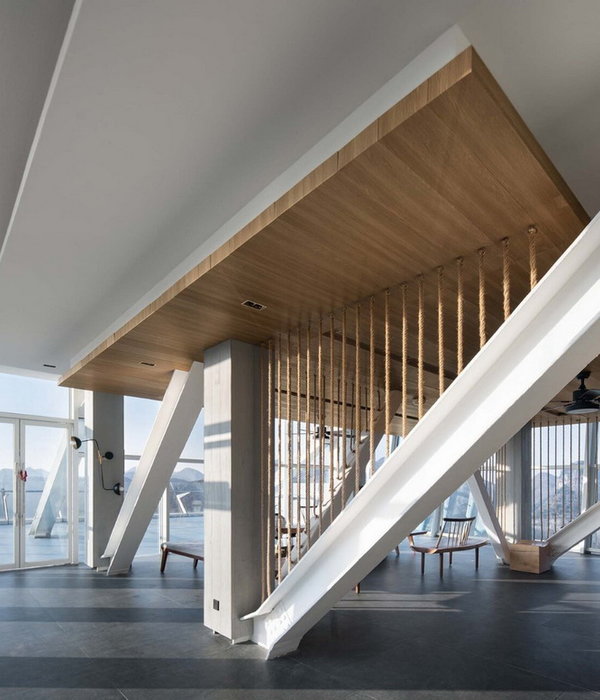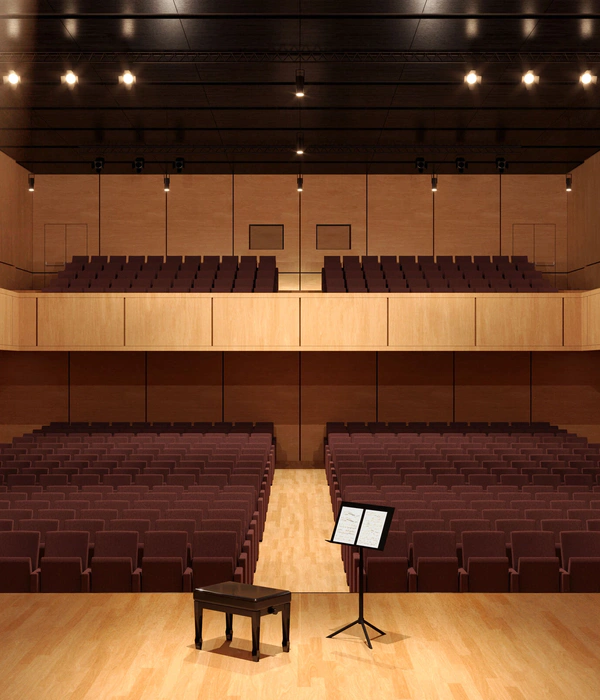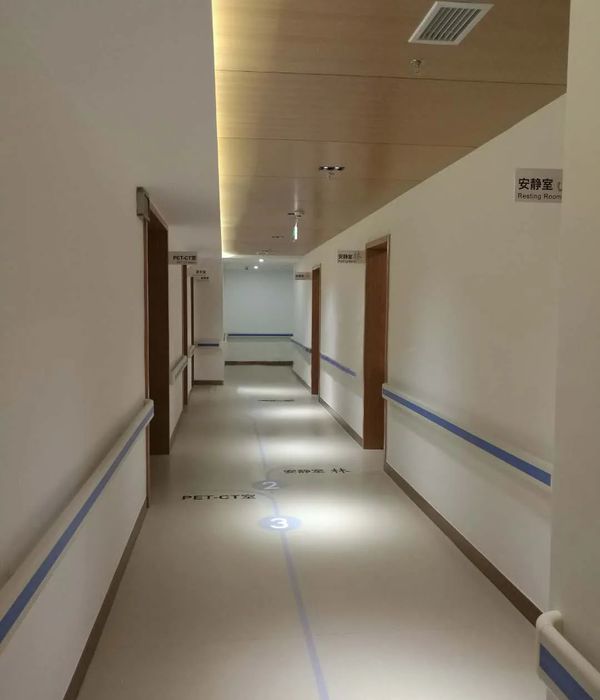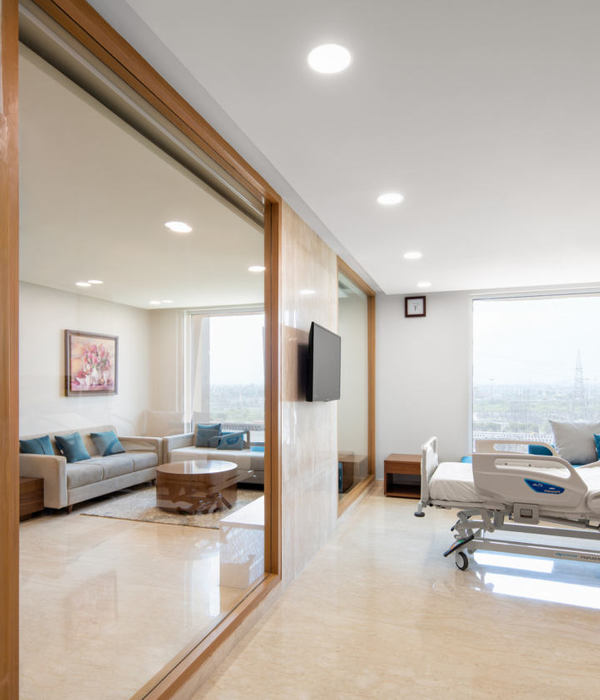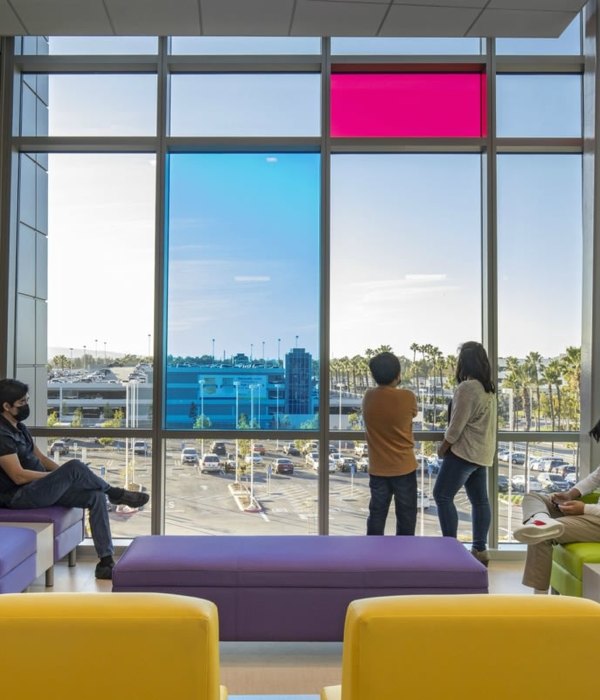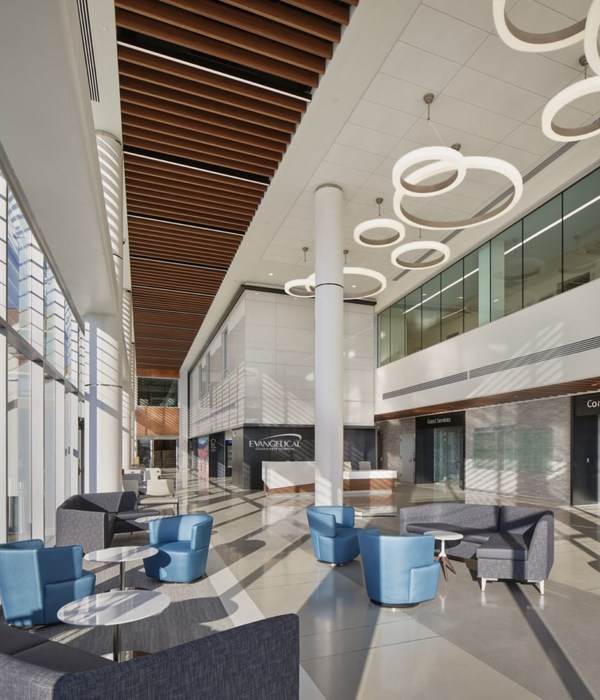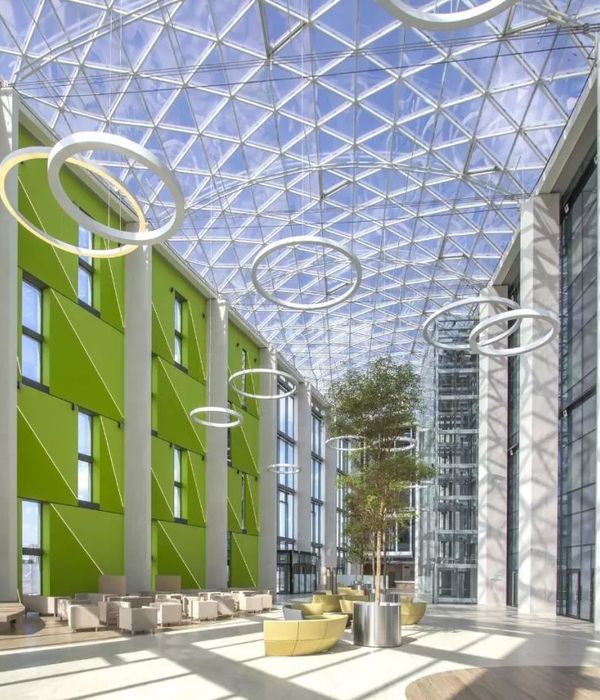The project is located in a hollow at the edge of a forest bordering the Route de la Louviere in Presinge. The land slopes towards the northwest and the entrance to the site is via the lower end of the plot, on an internal road that also serves an EMS (a medico-social center) at the upper end. The compact nature of the volume allows for superb views of the surrounding greenery. Access to the apartments is via the private road along which is installed an access ramp leading to the parking area. The basement contains parking spaces, cellars, a civil protection shelter, and utility rooms.
The project proposes 12 apartments of four or five rooms, each with a corner loggia that allows for double solar orientation - with the exception of two apartments on the ground floor, one of which is extended by a terrace. Vertical circulation is via a naturally lit staircase, which creates a distance between the two apartments to the north and brings light to the center of the volume.
Access into each apartment is through a generously sized entrance hall which acts as an articulation between the daytime and nighttime zones, and which gives access to the daytime sanitary facilities. The living room is bright and opens onto a large space, in the corner of which is the loggia. The rooms have access to shared sanitary facilities and the master bedroom enjoys the use of a «private» bathroom.
In this place of great poetry, the material aspect of the volume takes on an important role. A simple expression is called for, in symbiosis with the wooded landscape and in harmony with the EMS de la Louvière. The facades are thus constructed in colored concrete with large openings, of which the natural wood joinery reflects the surrounding forest.
{{item.text_origin}}



