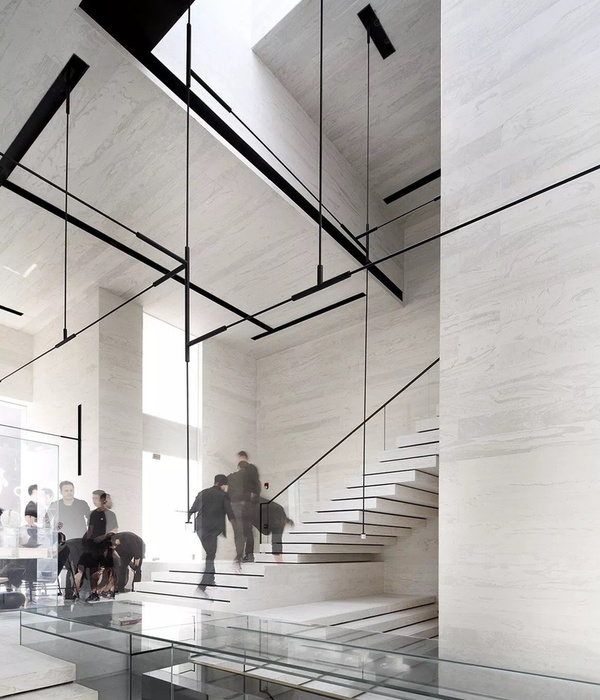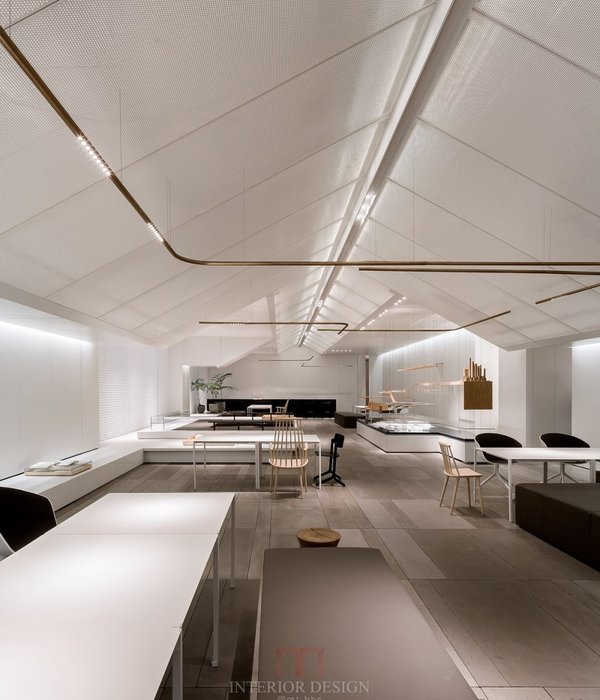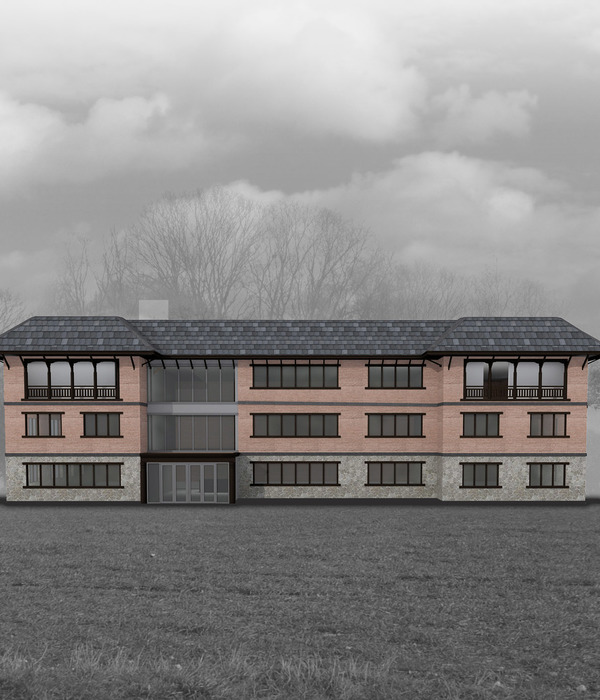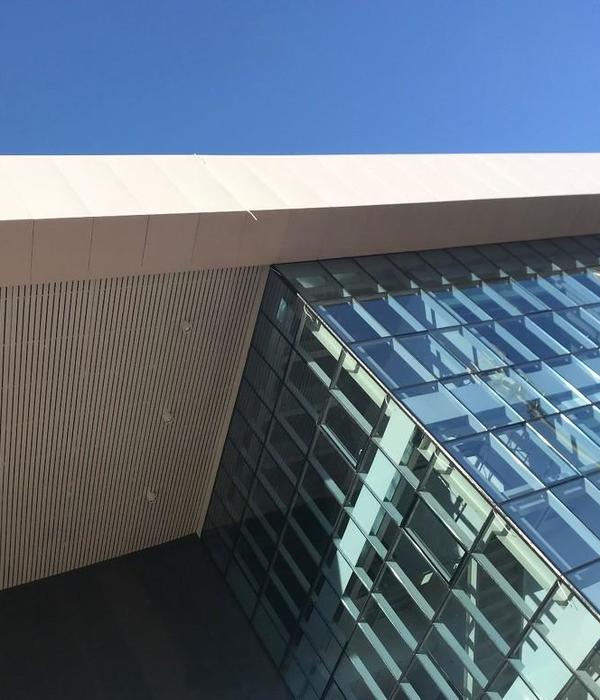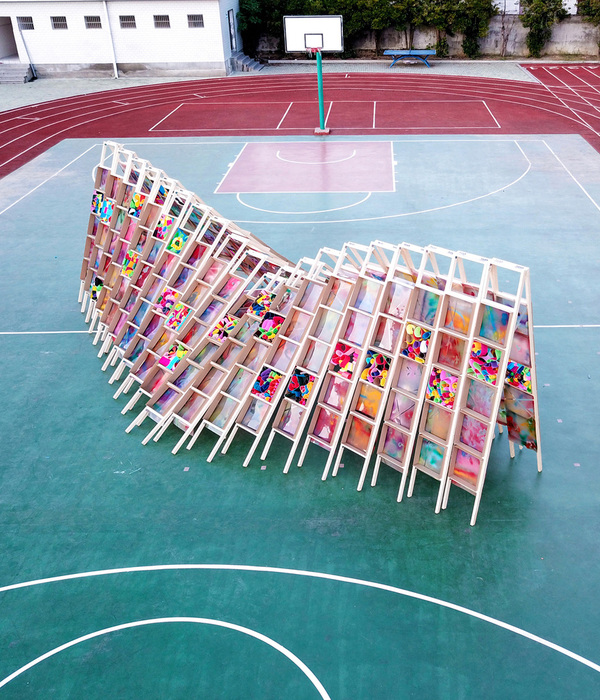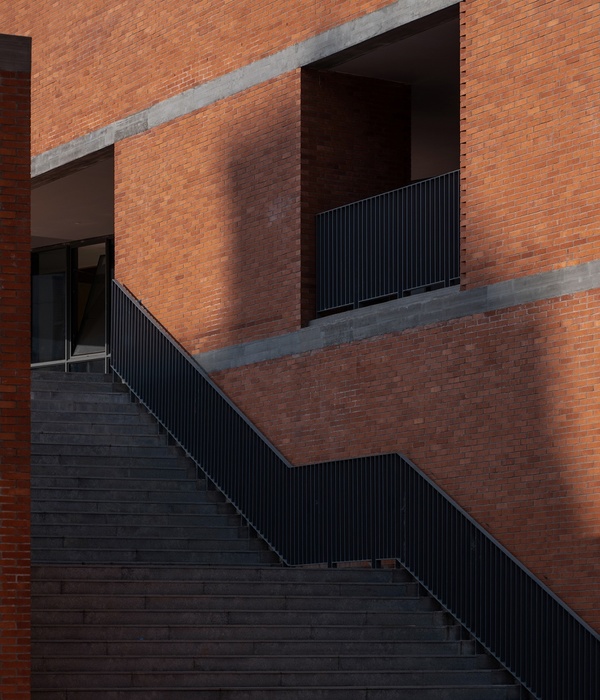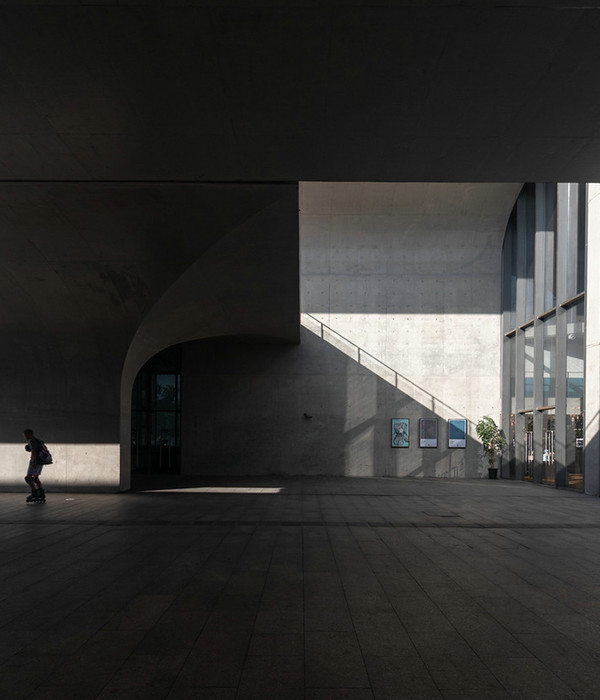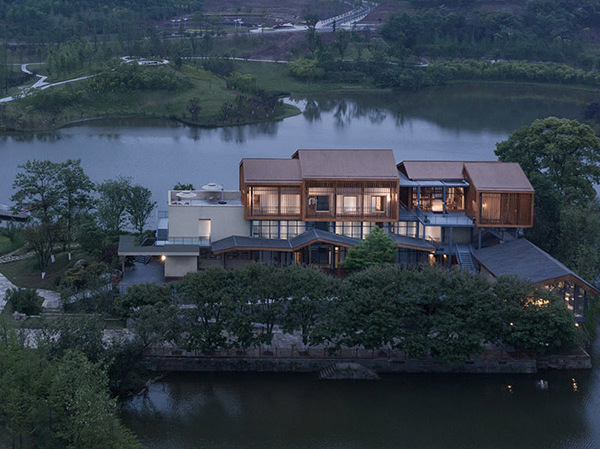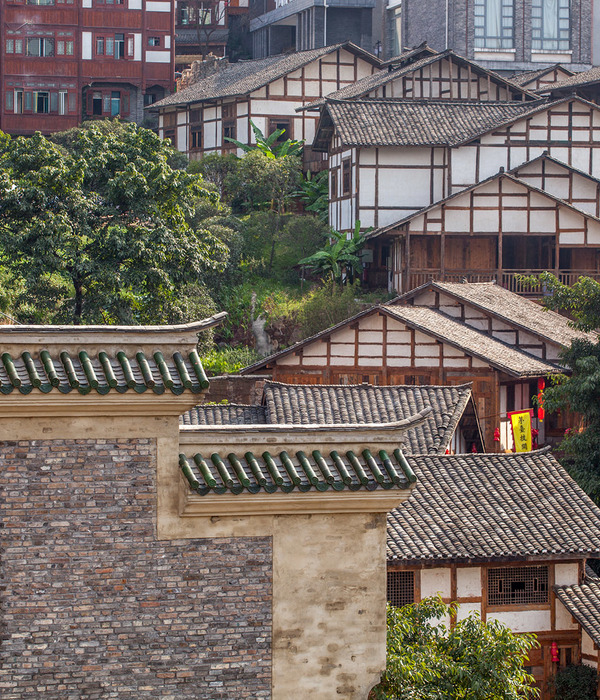Attraversando le strade di campagna, circondati da carrubi e ulivi spettacolari, si trova il Rifugio Lanzagallo, una Masseria in pietra modicana che si erge fiera sul crinale, con vista bellissima sul mare e sulla punta Sud della Sicilia. Rifugio Lanzagallo nasce da un progetto, dal design contemporaneo, influenzato certamente da caratteri del Nord Europa che, con sofisticata semplicità, si integrano nel poetico paesaggio siciliano, in cui si fondono i profumi e i colori del Mediterraneo. Il complesso porta in sè tutta la tradizione delle forme e degli spazi delle più tipiche masserie del sud della Sicilia: la struttura in pietra, gli archi, gli scorci sul mare, sul baglio in roccia e sulle corti riparate. Il progetto di recupero ha epurato i volumi di pietra calcarea di origine sedimentaria, e ne ha esaltato l’estetica con interventi contemporanei, privilegiando il riuso di materiali grezzi, senza togliere la patina del tempo. Si entra nel primo fabbricato, oggi dimora, attraverso un'ampia e austera prospettiva, composta da una sequenza di arcate in pietra e antiche mangiatoie. Questo era lo « Stallone » destinato un tempo al ricovero degli animali, oggi abitazione dall’architettura sofisticata ma al contempo semplice e evocativa, sfondo adatto alla strategia delle luci che sottolineano i diversi piani e componenti di questo antico contenitore.
Due ampie camere da letto con bagno e un moderno volume annesso completano l'abitazione.
L'annesso, risolutamente moderno, dalle linee regolari e pure, è stato accortamente integrato alla struttura originaria, sovrapponendosi alla texture della pietra con materiali, come lamine in ferro, lamine di luce, pavimenti in cemento bianco, ampie superfici vetrate. Al secondo fabbricato, luogo in cui un tempo si produceva il formaggio e si affumicava la ricotta, è dedicata l’ospitalità: tre ampie residenze, sviluppate su due livelli e indipendenti tra loro. In ogni residenza si può respirare il gusto per la fabbricazione artigiana di elementi architettonici evocativi delle tradizioni antiche, che in un connubio di eleganza e accoglienza moderna regalano un senso di appartenenza e familiarità. Ognuna di queste residenze porta il nome dell’antica funzione : "L'Edicola" votiva, un tempietto (dal latino, aedicula) di valenze magiche e religiose. Una nicchia nel muro o in una base di calce, costruita appositamente per ospitare il simulacro di un Santo, della Madonna o del Cristo. Una mini cappella con lo scopo di proteggere il luogo nel quale erano state edificate. "La Centrale", una residenza il cui nome deriva dalla sua posizione. "La Cisterna sul mare", una residenza il cui nome deriva dalla presenza di un antica cisterna, scavata nella roccia, e al di sopra della quale essa si trova. Gli interni sono monacali: il bianco, il nero, la pietra naturale, gli infissi e le lamine in ferro, il legno, creano ambienti eterei, ed uniscono i volumi. Finestre a tutto vetro aprono quadri sul paesaggio e gli spazi esterni, dialogando con armonia tra passato e contemporaneo.
A tutto questo si affiancano il rispetto e l’amore per l’ambiente, grazie all’ausilio dell’energia solare, ad un impianto di riscaldamento e raffrescamento a basso consumo, e alle moderne tecniche di bioedilizia utilizzate.
Componente fondamentale del progetto è la zona della piscina, per riappropriarsi del contatto con la natura ed il paesaggio.
La piscina, concepita come un'antica gebbia, è incastonata in una collina sopraelevata verso il mare, per conquistare un orizzonte ancora libero. L'area è arricchita da un giardino aromatico e fiorito, disegnato in una logica spaziale giapponizzante, una topografia immaginaria, evocata da zone colorate.
ENGLISH TEXT
Across the country roads, surrounded by spectacular carob and olive trees, you will find Rifugio Lanzagallo” a farmhouse made of stone, a "masseria", which stands proudly on a ridge with a magnificent view onto the sea and the southern tip of Sicily. Rifugio Lanzagallo was born from a project, with a contemporary design, certainly influenced by Northern European characters that, with sophisticated simplicity, integrate into the poetic Sicilian landscape, where the scents and colours of the Mediterranean blend together.
The building b ears all the traditional forms and spaces of the most typical farms of the south of Sicily: the stone structure, the arches, the views of the sea, the rock beam and the sheltered courtyards. The recovery project has purged the limestone volumes of sedimentary origin, and enhanced their aesthetics with contemporary interventions, favoring the reuse of raw materials, without removing the patina of time. When You enter the first building, today our home, through a wide and austere perspective, composed by a sequence of stone arches and ancient mangers.
This was the "Stallone", once intended as a shelter of animals, today a home with a sophisticated but at the same time simple and evocative architecture, a background suitable for the strategy of lights that underline the different floors and components of this ancient building.
Two large bedrooms with bathroom and a modern annexed volume complete the house. The resolute modern annex, with regular and pure lines, has been carefully integrated with the original structure, overlapping the texture of the stone with materials, such as iron foils , light foils, white concrete floors and large glass windows.
The second building is dedicated to hospitality, the place where cheese was once produced and the ricotta was smoked: three large residences, developed on two levels and independent of each other. In each residence you can breathe the taste for the artisan manufacture of architectural elements evocative of ancient traditions, which in combination with elegance and modern hospitality give a sense of belonging and familiarity. Each of these residences bears the name of the ancient function: "L'Edicola" votive, a small temple (from Latin, aedicula) of magical and religious values. A niche in the wall or in a lime base, built specifically to house the simulacrum of a saint, of the Madonna or of the Christ. A mini chapel with the aim of protecting the place where they were built.
"La Centrale", a residence whose name derives from its location.
"La Cisterna sul mare", a residence whose name derives from the presence of an ancient cistern, dug out of the rock, and above which it is located.
{{item.text_origin}}

