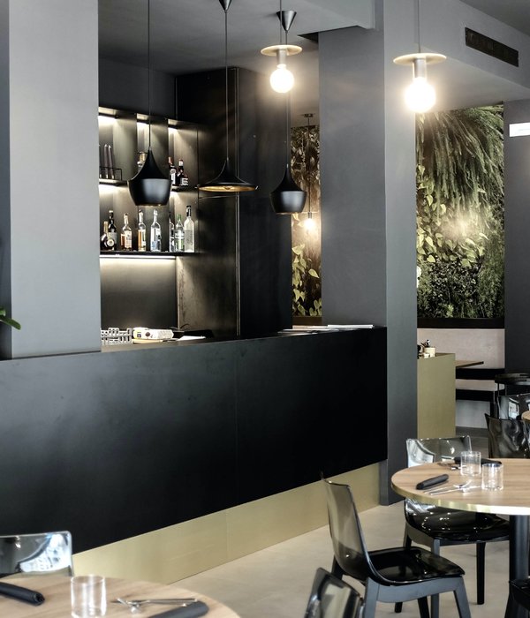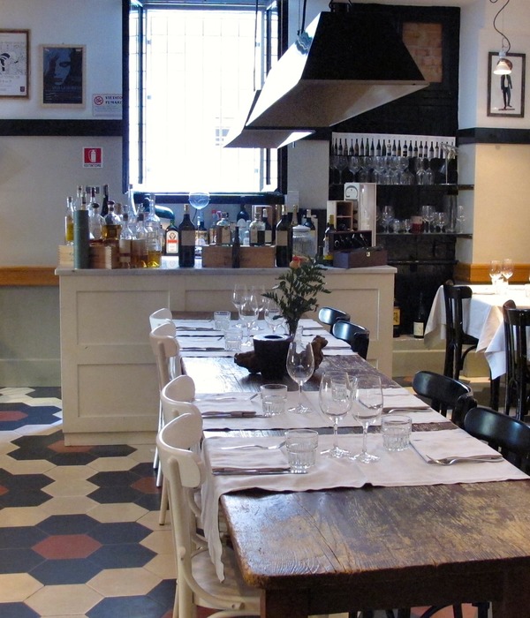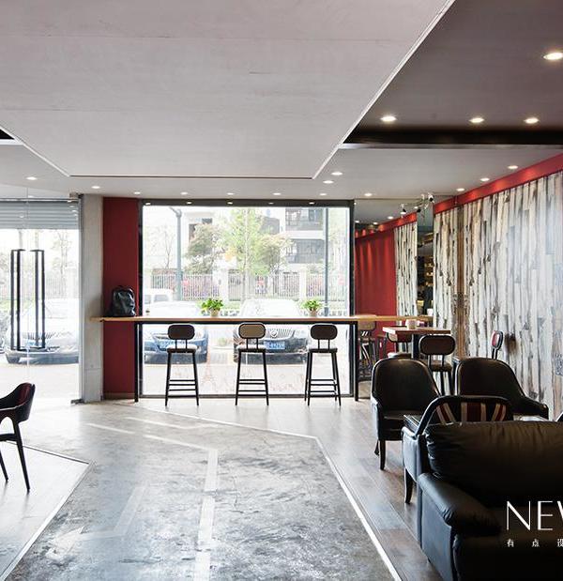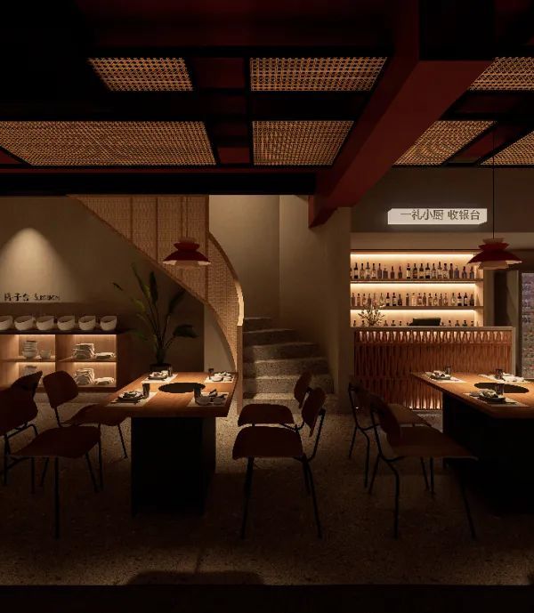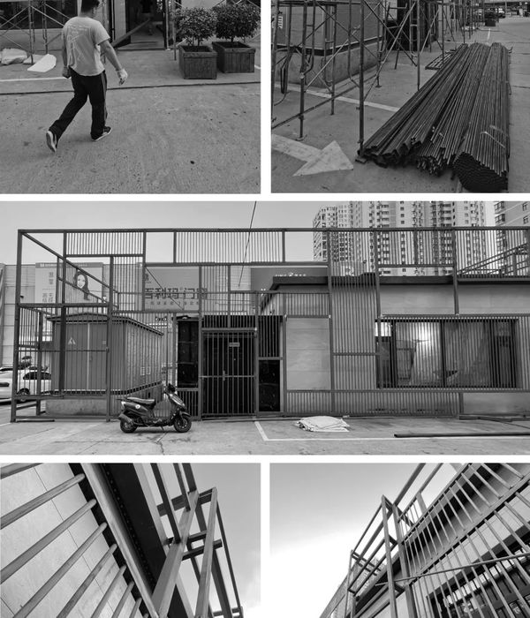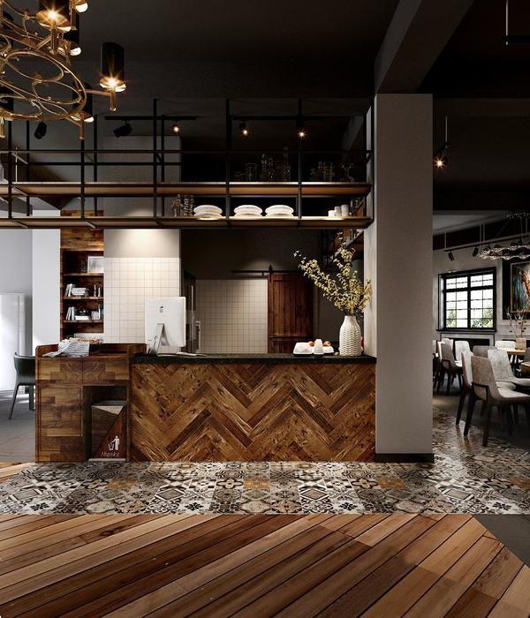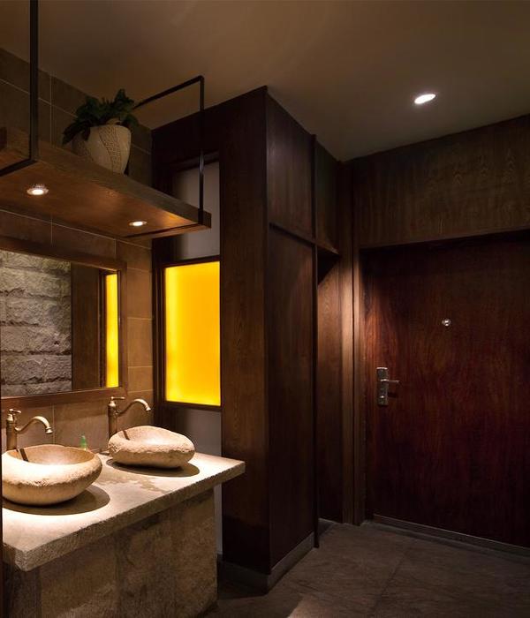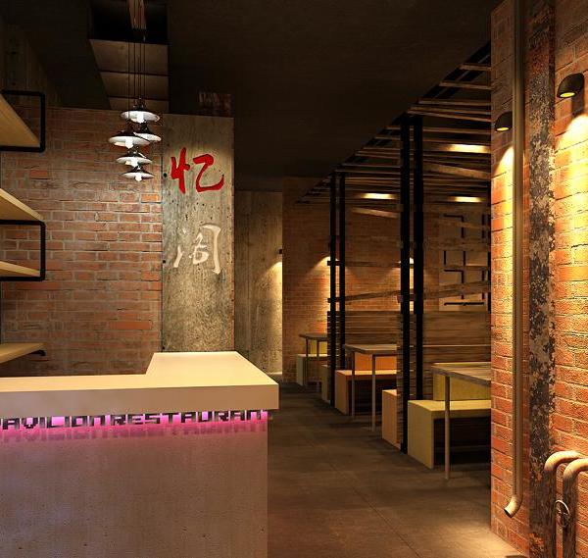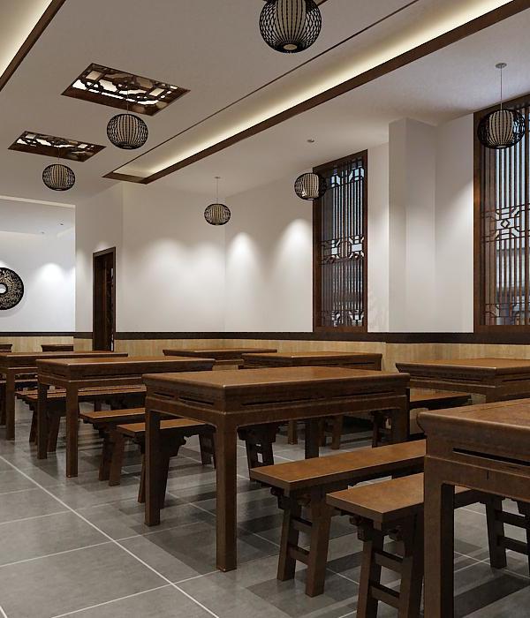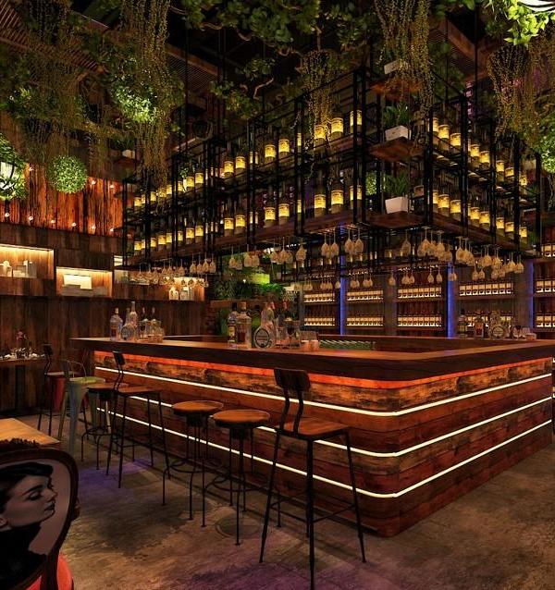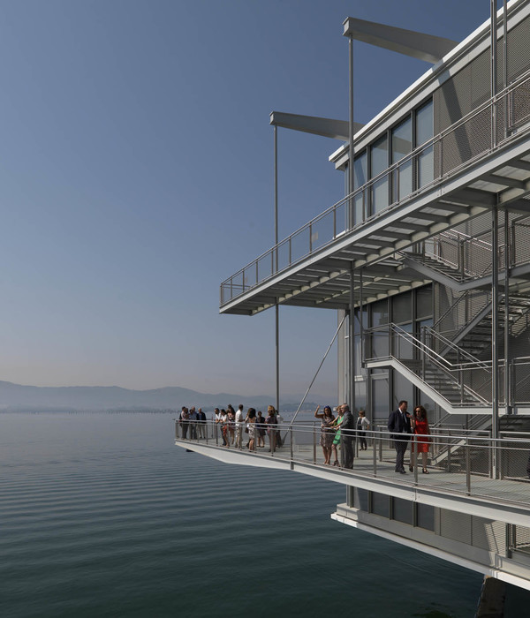The first traditional Japanese izakaya restaurant opened in Kyiv on the territory of the former Arsenal factory at the end of 2020, surprising the Kyiv public with a sophisticated combination of Japanese cultural aesthetics and the historical past of the building. As a location for the restaurant in the port city of Odesa, the client chose a historic building in the center, a pre-revolutionary 4-story revenue house built in 1900 that is an architectural landmark.
The building is an example of neoclassicism, harmoniously combining the features of Art Nouveau and ancient Roman architectural traditions. In the decoration of the central facade, a plurality of details has been preserved that are unique to Odessa and have no analogs in the design of other houses of that period.
The project team redesigned the existing facility to accommodate Virgin Izakaya Bar Odesa while preserving the historic shell-stone facades. The restaurant is on three levels with an area of 560 square meters that include a spacious ground floor with a terrace, a mezzanine with a banquet room, and a secret room that serves as a bar on the ground floor.
While working on the project, the studio team felt inspired by the atmosphere of nighttime Japan, where evening entertainment has always been and remains an integral part of the culture. As a result, the restaurant's interior features an abundance of the traditional red, natural unlacquered wood, bare concrete, accent lighting, and the decorative elements typical of Japan.
"One of our goals in developing the design concept for the second Virgin Izakaya Bar is to introduce as many people as possible to Japan's extraordinarily vibrant and diverse nightlife culture," explains Artem Zverev, co-founder and lead architect of the project. "To make the audience more imbued with the atmosphere, we took the most interesting traditional elements, rethought them in their opinion, and integrated them into these walls."
In the implementation of the restaurant, the designers had the task of creating a place of authentic Japanese history by skillfully playing with Japanese historical design concepts and planning the decorative solutions that would emphasize the importance of the location and complement the project's design concept.
Thus, the studio team adorned the restaurant’s ground floor with a preserved and restored travertine staircase, symbolizing the project's connection between the past and the future. In addition, the designers lined the restaurant walls with shell rocks used on the facade of the building.
To form a connection with the architecture of Asia, the studio designers implemented a custom mezzanine arch made of metal mesh, painted in red, which adds the necessary authenticity to the space and acts as an additional element for expanding the existing mezzanine. By doing so, the project's architects managed to increase the area of the mezzanine floor and place a banquet hall in addition to the small hall. The designers also decorated the restaurant's ceiling of 4.5 height with oak slats, forming a single pattern with wooden shutters on the first-floor windows.
The architects placed an open kitchen on the first level of the restaurant, which is a significant part of the izakaya concept. It is located on the same level as the restaurant's bar and represents the basis of the design concept.
“If you go up the stairs leading to the mezzanine, you can see that behind the closed shutters, there is a banquet hall. It echoes the general design concept of the establishment: original decorative Japanese umbrellas made of red-painted metal mesh hang over a custom round massive table for eight people,” says Artem Zverev.
A series of black marble steps from the first floor leads to the secret room, a unique lounge area at Virgin Izakaya Bar Odesa. The designers used fabric wallpaper with Japanese patterns to decorate it. These same captivating patterns as on the wallpaper are also visible on the sofas. The designers also made one of the walls in this room in a decorative panel with wooden cells and tassels. Here, fine bartenders prepare and pour the hottest drinks in the bars that are sure to let the mysterious atmosphere of Japanese entertainment settle in the soul of anyone who enters the secret room. Each element in this room complements the overall mood. From the dim light to the lanterns above the bar, the cozy sofas, the aged mirrors, and the darkened steps — the way out is not apparent.
There are also restrooms at the secret room level. Continuing the general concept, they are entirely executed in red: from the lighting to the self-leveling floor. There is also a luminous panel behind artificially aged mirrors, a metal grill, and chipped stone sinks in the handwashing area. In addition, the designers illuminated the toilet cubicles in the form of a metal mesh from the floor in an underground style.
For this project, the team used natural materials as part of the design concept of the space. The designers chose tabletops of natural wood, lamps of copper, genuine leather, and seats and chairs of wood. In addition, the metal itself and metal mesh perform both the function of space zoning and creative decorative elements.
Project name: Virgin Izakaya Bar Odessa
Project area: 560 sq.m
Date: September 2021
Project team: Artem Zverev, co-founder and lead architect; Artur Sharf, co-founder and lead architect; Artem Voskoboynik; Anna Tarabanova; Anna Fedorenko; Vitaly Korzh; Olga Kravchenko
Photo production: Andrii Shurpenkov
{{item.text_origin}}

