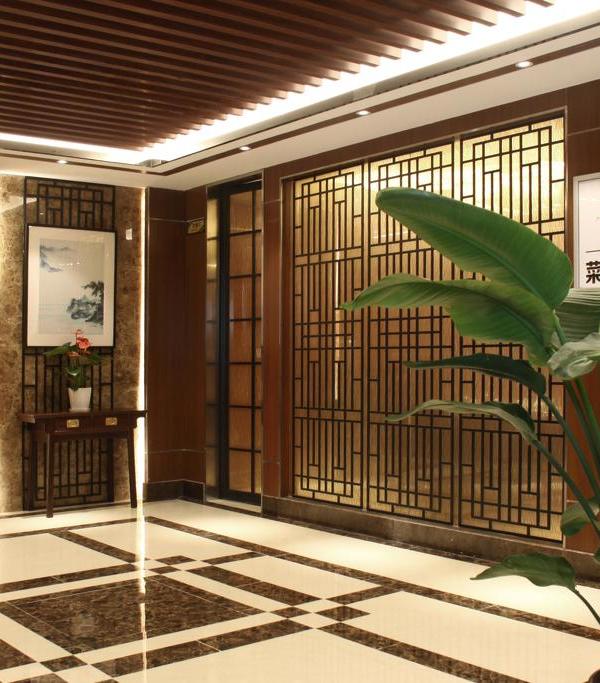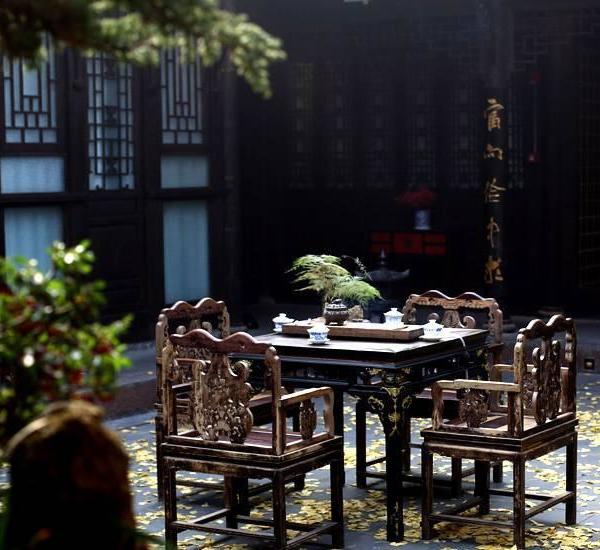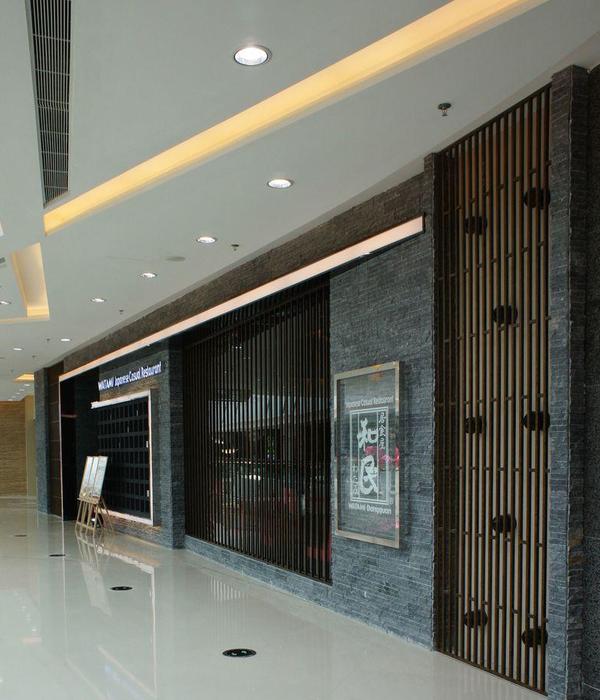据我所知,我是第一个从画框出发进行创作,而不是将自己限制在画框中的人。
As far as I know, I was the first to create from the frame, Not someone who limits himself to the frame.
------蒙德里安
Y U J I A N @ D E S I G N
The part 1
为城市添一抹色彩
泰克诺斯TEKNOS是品质享誉国际的高端涂料品牌
而展厅空间往往是对外传递其价值和文化的重要场所
在大部分人眼里
涂料只是装饰工程最后阶段才会去确定的事项
似乎只是脱离过程和核心价值的附庸之物
但对于一个空间来说
如果褪去外在的风格和场所属性
回归本质而后剩下的却是
结构、色彩、质感
从这个角度出发
涂料承担着空间基本元素的重要角色
A - 建筑立面改造
项目位于名优市场B馆西侧的分流入口,原始规划为市场内部餐饮,外部为单体长方形盒体建筑,场地西侧为市场移门设备,东侧有总配电室和设备间构成的小建筑体,并且市场要求建筑体外部材质不让大面积遮蔽和施工固定,在这样的限制前提下品牌方最初并不打算(实际是不存在施工条件)做外部的形象拓展,计划简单处理个门头。
The project is located at the diversion entrance on the east side of Hall B of Famous Market. The original plan is for catering in the market, with a single rectangular box building on the outside, market sliding door equipment on the east, and a small building consisting of a total power distribution room and equipment room on the west. Moreover, the market requires that the external materials of the building should not be covered in large areas and the construction should be fixed. Under such restrictions, the brand does not intend to expand the external image at first (in fact, there is no construction condition), but plans to simply handle a door.
B- 关于风格派和三原色
荷兰风格派的理念在1917年以蒙德里安(Piet Mondrian)所著《新塑造主义》为世人所知。蒙德里安的同僚杜斯堡(Theo van Doesburg)在之后的1917至1928年间出版了名为《De Stijl》(荷兰风格派的本名)的期刊,扩大了荷兰风格派的影响力。
The idea of the Dutch style school was known to the world in 1917 with Piet Mondrian’s new moldism. Mondrian’s colleague Theo van Doesburg published a journal called de Stijl (the real name of the Dutch style school) from 1917 to 1928, which expanded the influence of the Dutch style school.
风格派的表现特点为,热衷于几何形体、空间和色彩的构图效果,主张抽象和简化,外形上缩减到几何形状。颜色只用红、黄、蓝三原色与黑、白二非色彩的原色。
艺术家们共同关心的问题是:简化物质至本身的艺术元素。
作为荷兰风格派的标志性人物,蒙德里安在作品中很大程度地表现了风格派的视觉理念。
The style school is characterized by keen on the composition effect of geometric form, space and color, advocating abstraction and simplification, and reducing the shape to geometric shape. Only the primary colors of red, yellow and blue and the primary colors of black and white are used.
The common concern of artists is to simplify the material to its own artistic elements.
As a symbolic figure of Dutch style school, Mondrian expresses the visual concept of style school to a great extent in his works.
C-蒙德里安的色彩盒子
基于对各种外在结构限制的处理,蒙德里安三原色式的画框构成很好的平衡了局部与整体之间的关系,红黄蓝的三原色块以一种自由的姿态形成整体的序列感,并完整叙述涂料产品作为色彩介质的传播使命,外立面完成后因简洁的框架线条和高纯度色彩的对照也能和周边的环境形成鲜明的对比,在达到吸引目的的同时点明主题。
Based on the treatment of various external structural constraints, Mondrian’s three primary color frame forms a good balance between the part and the whole. The three primary color blocks of red, yellow and blue form an overall sense of sequence in a free attitude, and completely describe the communication mission of coating products as color media. After the facade is completed, the concise frame lines and high-purity color contrast can also form a sharp contrast with the surrounding environment, and name the theme while achieving the purpose of attraction.
D-施工花絮
E-预览:完成80%(手机拍摄)
框架已经完成,静待门头完成后最终效果呈现
The frame has been completed, and the final effect will appear after the door head is completed
Y U J I A N @ D E S I G N
The part 2
色彩实验室
非对称的平衡将色彩剥离土地
路过的人肩上披一片银色大海
我们称之为风的相对运动
正翻涌出彩虹浪花
A - 阵列油漆灌
两点之间只能确定一条直线?
除此之外当然还可以确定两个圆的圆心
Design process
以意象的介入引导出洄旋的动线使观者在有限的场地无法感知全局
原始空间状态
对于一个涂料展厅来说,并不需要展示具有物理尺度的相关产品,这为展厅空间留有充足“扩容空间”,那么在内容相对“匮乏”的前提下,如何构建内容体系使得空间避免陷入市面上大部分涂料展厅为了凹造型而凹造型的状态中,我们在布局开始前提出一些思考:如何在满足访客对品牌空间心里预期的前提下提供更多吸引力?
就是作为一个高端涂料品牌的展厅,整体在呈现空间气质的同时,如何提供差异化的体验和感受?
并为项目提出了一些预期目标:1.打破展厅单一的品牌及产品展示行为,从设计和色彩的高维层面提供更多价值:解答疑惑,引发思考2.从渠道的角度切入,增加品牌的行业亲和力和粘性:“设计中的色彩,色彩中的设计”3.概念化的输出方式,售卖色彩,传递色彩文化,研究质感构成等:色彩实验室
4.打破色彩作为视觉体验行为的单一性,能否从五感化的角度提升体验维度,色香味触,并且通过类似于“色彩清吧”的商业方式进行引流
原消防结构及地面检修口场地为长方盒体空间,内部并无承重结构限制,但有两个较大的地面U型消防设备,还有一个1200*1100尺寸的地下检修入口,这些都是硬性不让完全遮蔽和改造的部分
The site is a rectangular box space with no load-bearing structure inside, but there are two large ground U-shaped fire-fighting equipment and an underground overhaul entrance with a size of 1200*1100, which are hard parts that cannot be completely shielded and reconstructed.
“阵列油漆灌”——“洄游动线分离”基于对原空间消防设备和检修口限制的平衡以及丰富空间展示动线和场景的设想,我们以“阵列油漆灌”的概念将空间分解为若干个洄游动线的组合,除去东侧比较固定的沙龙展示区之外,西侧空间形成了六个场景区域来分布,每个场景之间穿插对望互相增强,以开放流动的姿态承载产品本质,曲径暧昧,独存而又共生
Based on the balance of restrictions on fire-fighting equipment and manholes in the original space and the assumption of enriching space display moving lines and scenes, we decompose the space into a combination of several migratory moving lines with the concept of "array paint irrigation". Except for the relatively fixed salon display area in the East, six scene areas are formed in the West space, and each scene is interspersed with each other to enhance each other. It carries the essence of products in an open and flowing attitude, with ambiguous curved path, independent and symbiotic.
布局演化过程
B - 进入
以什么方式进入一个长盒式的实验性色彩空间?
Design process
控制人进入的体感方式
控制光进入的传播方式
控制空间尺度被感知的方式
展厅入口处在横向面宽的中间位置,进入左右两侧的空间须经由中间一个过渡区域
因此我们需要面临几个问题:如何设置这个过渡区域使两侧空间平衡过渡?并在构成局部的同时形成整体关系?
如何完成局部空间的功能设置以及展墙容量的提升同时又避免入口隔离产生的小尺度感受?
如何揭露展品线索,紧扣主题而又保持悬念?
The entrance of the exhibition hall is located in the middle of the transverse width, and the space on the left and right sides must pass through a transition area in the middle.
Therefore, we need to face several problems:How to set this transition area to balance the space on both sides? And form a whole relationship while forming a part?
How to complete the function setting of local space and improve the capacity of exhibition wall, while avoiding the small-scale feeling caused by entrance isolation?
How to expose the clues of the exhibits, stick to the theme and keep suspense?
入口由油漆灌形态解构而成的两个“半圆桶”形成“背置和拥抱”的姿态,圆弧的走向和缝隙预留的窥探感,揭示了空间尺度上待发现的可能性,透过窗口洒在顶上“液体漆面”的蓝光似等待搅拌的色浆,设置下趣味悬念的同时,又让观者以实验性的微观视角进入产品意向构成的“世界”。
The two "semi-circular barrels" deconstructed by the paint pouring form at the entrance form a posture of "back and embrace". The trend of the arc and the snooping feeling reserved in the gap reveal the possibility to be found on the spatial scale. The blue light sprinkled on the top of the "liquid paint" through the window is like the color paste waiting to be stirred, setting an interesting suspense, It also allows the viewer to enter the "world" composed of product intention from an experimental micro perspective
半圆构成的独立空间,形成主题性文化色彩展墙(后期墙面可用于陈列某一文化主题的颜色色卡),以售卖色彩的视角为品牌赋能,增强空间的内容体验
The independent space composed of semicircles forms a thematic cultural color exhibition wall (the later wall can be used to display the color card of a cultural theme), empowers the brand from the perspective of selling color, and enhances the content experience of the space
楼梯踏步下方的四分之一圆刚好避开消防通道口的开合半径,踏步下的空间也预留为空间的仓储收纳,在解决空间问题构建形式展台的同时完成功能的兼容
The quarter circle below the stair step is just enough to avoid the opening and closing radius of the fire access, and the space under the step is also reserved for the storage of space, so as to solve the space problem and complete the compatibility of functions while building a formal booth.
三个半圆桶衔接疏密有致的通道关系,通过悬浮的半圆顶面连接为整体,中间部分是中心洽谈区,由顶部探出的圆形桌面似抽离出漆面的搅拌器
The three semicircular barrels are connected in a dense channel relationship. They are connected as a whole through the suspended semicircular top surface. The middle part is the central negotiation area. The circular table top protruding from the top is like a mixer that pulls out the paint surface.
入口的大门为光线主要的采集口,通过弧形面的漫反射柔和的进入室内,结构的缝隙增强光影的轮廓
The gate of the entrance is the main light collection port, which enters the room gently through the diffuse reflection of the arc surface, and the gap of the structure enhances the outline of light and shadow.
避开原始建筑窗户的框架把窗户封闭为圆形的色卡展台,我们将主色卡墙设计为球形色卡,自然光线通过控制后的圆环洒入室内和球形色卡之上,相比于平面色卡呈现出更加立体和可见的漆膜质感
Avoid the frame of the original building window and close the window into a circular color card booth. We design the main color card wall as a spherical color card. Natural light is sprinkled into the indoor and spherical color card through the controlled ring, showing a more three-dimensional and visible paint film quality than the plane color card.
C- 圆游 游园
我们将如何行走,目光追随脚步或者脚步追随目光?
Design process
克制的开阔
隐蔽的分隔
功能与形式互为依托
三个“油漆灌”构成环绕的动线,倾斜的半墙弱化了墙体的分割功能,移步换景,倾斜线随着观者的视角发生变化,以结构的干涉引发曲折,以开放流动的姿态承载本质,径直与暧昧,独存而又共生
The three "paint pours" form a moving line around. The inclined half wall weakens the segmentation function of the wall and changes the scenery step by step. The inclined line changes with the viewer’s perspective, guides twists and turns with the interference of structure, carries the essence with an open and flowing attitude, and is directly ambiguous, independent and symbiotic.
层层叠叠的造型柱牵引上下空间的尺度形成主题装置,在形成视觉焦点的同时,完成对原有空间另一根消防柱的隐藏,另外以十层造型台阶刚好呈现微水泥成型的十道工序。
The stacked modeling columns draw the scale of the upper and lower space to form a theme device. While forming the visual focus, they complete the hiding of another fire column in the original space. In addition, ten steps of micro cement molding are just presented with ten modeling steps.
原有空间的J型消防管道和围合的半圆形成场景化的装置,在完成视觉形式构成的同时也兼顾主题性色彩展墙和临时洽谈和办公的功能。
The J-shaped fire pipe and enclosed semicircle in the original space form a scene device, which not only completes the composition of visual form, but also takes into account the functions of thematic color exhibition wall, temporary negotiation and office.
D-入画如画是色彩描绘出了画幅还是画幅承托起色彩的可能性?
Design process
关注消费体验的整体感知
发现,行走,探索,一切行为的发生
透过空间叙述产品
我们以画展式的陈列方式完成沙龙区的整体布局,中间由九个小展台根据蒙德里安式的框架排列成大的沙龙桌,在更多不举行沙龙的时候它们承担平面展陈的功能,南侧的窗户封闭为几何洞口造型,为光塑形,和几何的画框形成整体的关系,洞口旁边为24种海基布的面料展示
We complete the overall layout of the salon area in the form of painting exhibition. In the middle, nine small booths are arranged into large salon tables according to the Mondrian frame. When more salons are not held, they undertake the function of plane exhibition. The window on the south side is closed to form a geometric opening and light shape, forming an overall relationship with the geometric picture frame, Next to the entrance is a display of 24 kinds of Haiji fabrics.
北侧墙面为7种乳胶漆漆膜光泽度的展示,画展式的陈列方式赋予空间更多交互的可能性,让人与空间发生的关系生成人对产品的感知链接
The north wall is a display of 7 kinds of latex paint film gloss. The exhibition style display gives the space more possibilities for interaction, and the relationship between people and space leads to the perceptual link of adults to products.
正面留白处为投影墙,在我们的设想中,沙龙画展区除去展陈涂料最基本的产品属性,后期也会在这举行一些设计师沙龙,甚至会定期做一些设计师作品的展陈和分享。
In the distance, the quiet "river" near the window, the moss landscape within reach, and the "stream" bring vitality. Looking back occasionally, you can also see the fish on the side leisurely in the bathtub, sitting here, as if you were in a harmonious and natural picture.
E- 沉浸 造色
创造交互,沉浸式空间情绪,“色相味”以及我们如何触摸色彩?
Design process
关于一个色彩实验室的实验性
关于忘掉产品展示之后展厅的可能性
关于空间体验和商业整合的复合性
展示空间最重要的是促成人与人之间交互的发生,而不是为了单纯的呈现感官审美,更不应该只停留在对产品单向的信息输出,而交互的核心是找到合适的“界面”和场景,实现双向沟通。
The most important thing of exhibition space is to promote the interaction between people, rather than simply presenting sensory aesthetics, and should not only stay in one-way information output of products, but the core of interaction is to find suitable "interfaces" and scenes and realize two-way communication.
传统展厅往往侧重于审美的单方面建构以及对产品平铺直叙的表达,在市场各类建材产品都趋向于同质化的情况下,如何创造更多交互的可能性是我们思考的问题,这个可能性不仅仅是消费者,还有渠道商,设计师群体等等
因此我们试图尝试一种新的方向,打造拥有多维场景体验感的的展示空间,以美术馆策展结合“色彩清吧”的形式,通过对空间路径的梳理与引导,让产品以娓娓道来的方式叙事性的表达品牌对于专业的专注,让消费者的心理也能得到缓冲,随着空间的深入,循序渐进中感受品牌带来的能量。
Traditional exhibition halls tend to focus on the unilateral construction of aesthetics and the straightforward expression of products. In the case that all kinds of building materials in the market tend to be homogeneous, how to create more interactive possibilities is a question we are thinking about. This possibility is not only for consumers, but also for distributors and designers.
Therefore, we try to try a new direction to create a display space with multi-dimensional scene experience. By combing and guiding the space path in the form of art museum curation, we can let the products express the brand’s professional focus in a narrative way, so that consumers’ psychology can also be buffered. With the deepening of the space, we can feel the energy brought by the brand step by step.
项目概述
Project overviewAbout
DesignCompany丨设计机构:隅间空间设计工作室
MaincaseDesigner丨主案设计/撰稿:彭华宇
ExecutiveDesigner丨执行设计:宋成雄
Location丨项目地址:洛阳市-名优建材城B馆旁
ProjectArea丨项目面积:90平方
Projecttype丨项目类型:商业-展厅
平面布局图
Functional layout
结构分解图
breakdown drawing
往期回顾
{{item.text_origin}}












