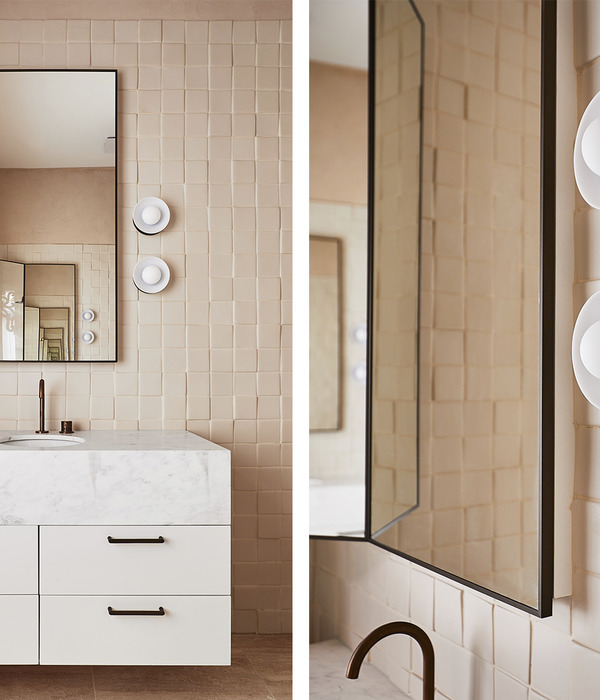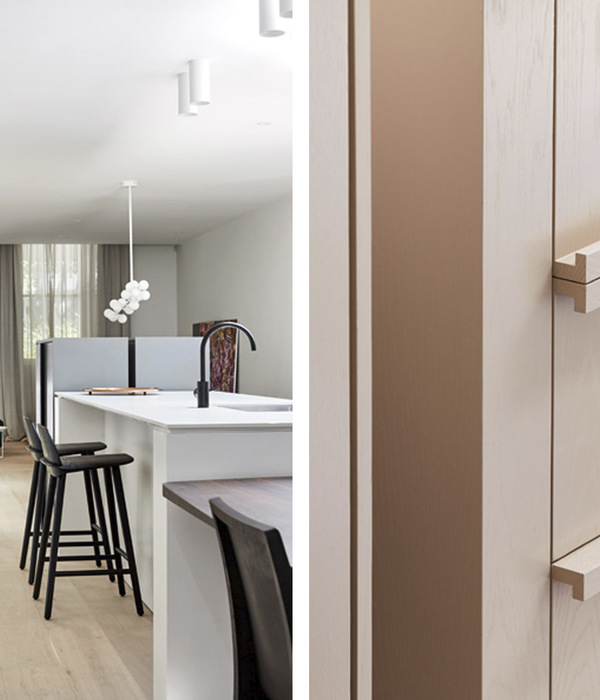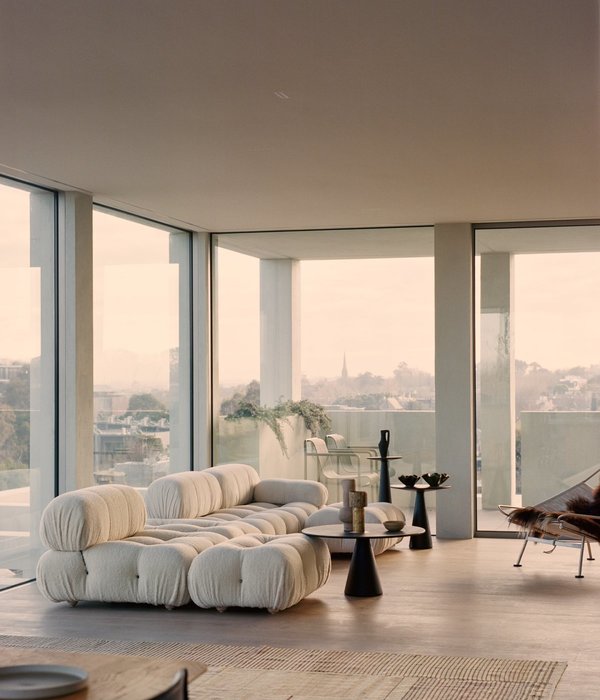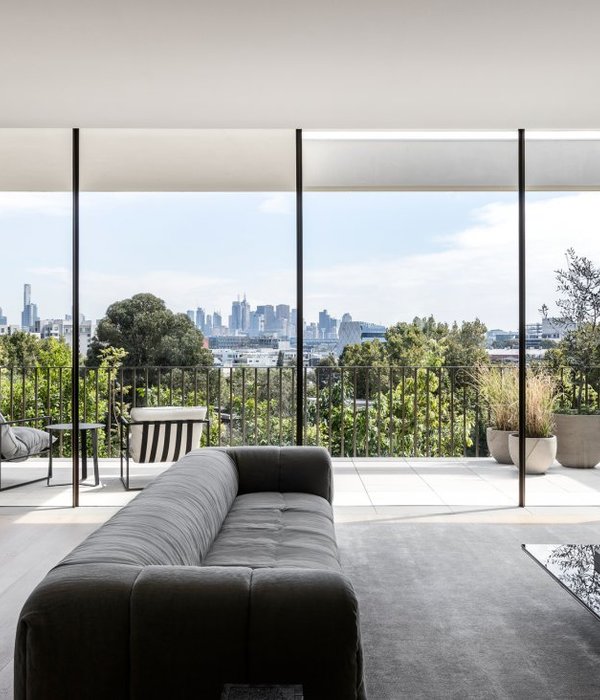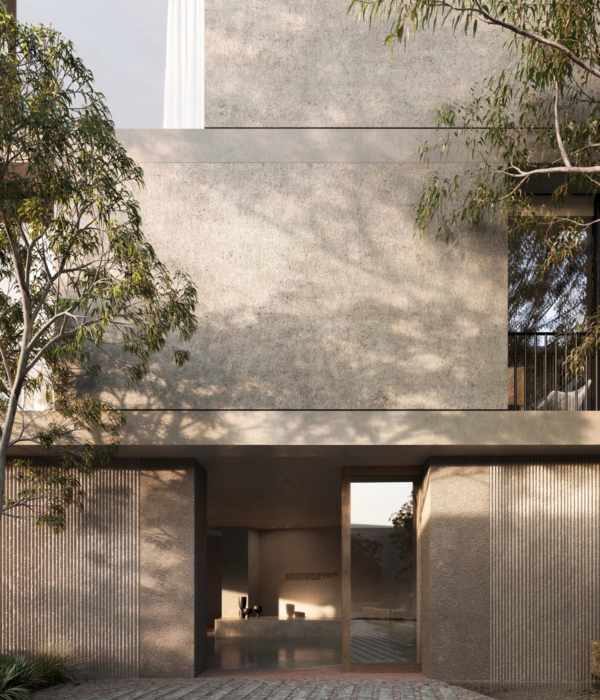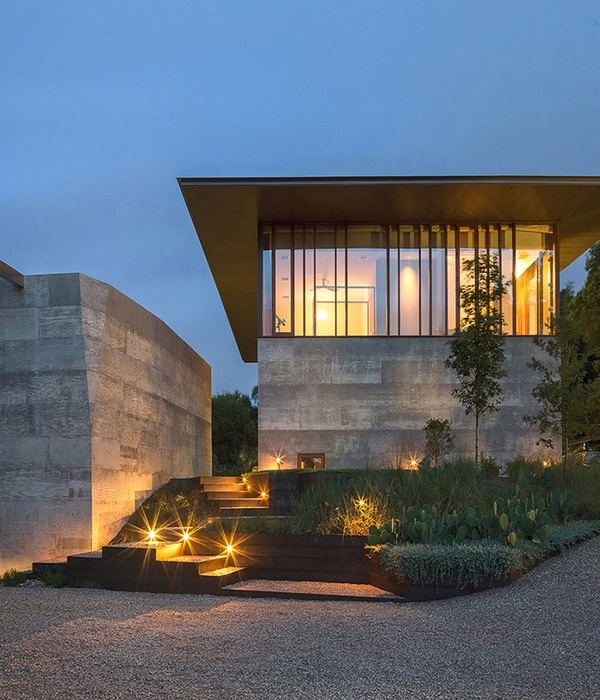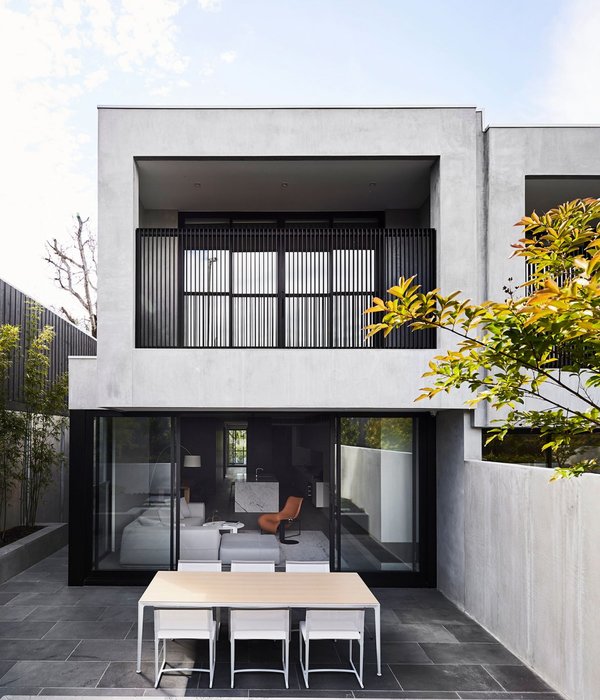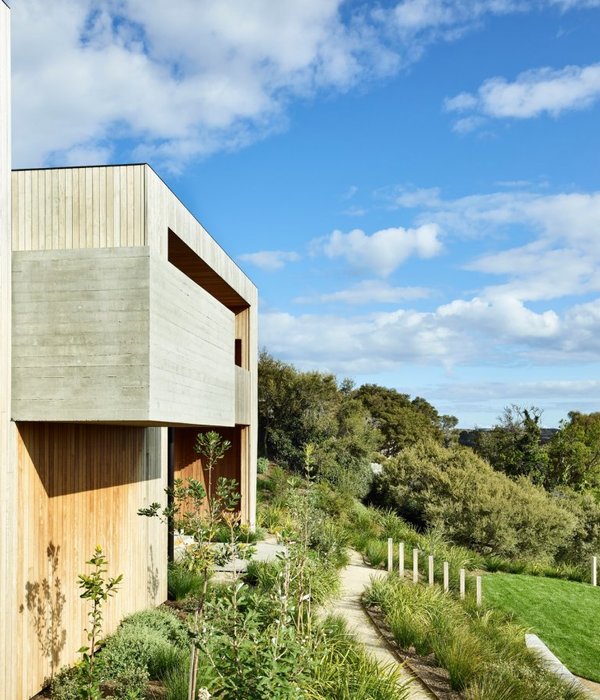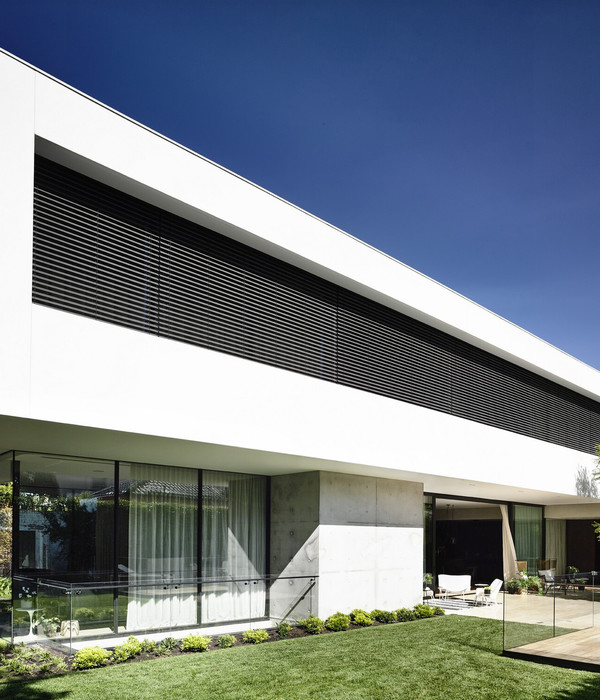The client, a family of three, a mother and two adult children, who were looking for a house that offered both coexistence and independence. The property is located in the municipality of Zapopan, Jalisco, in an upper-class neighborhood with lots of 500 m² (14 m x 35 m approx.) In a context of single-family houses attached on the sides one after another. The architectural conception of the project starts from thinking about the void before what is built. To build with air. This is the origin of the great road that runs longitudinally through the lot, separating the house from the neighboring construction, and making the project more like a corner house and not between party walls.
The house is discovered as you walk, between patios. At the pedestrian entrance, on the sidewalk, we are greeted by a portico that leads to the Calzada de las Jacarandas, which covers the walk in green or purple depending on the season of the year. The building is presented to the user as a large, heavy monolith closed towards the street, but open towards the interior. The house does not have a defined main access, this is given by the sliding folding windows that open wide integrating the interior to the exterior and vice versa. The ground floor contains the social program of the house. All interior spaces open onto one of the three patios of the project: the Calzada de las Jacarandas, the Patio de la Fuente and the Patio de los Reflejos. The luxury of the house lies in the quality of the space, and it is the exterior space that enriches and enhances the interior space. Although the set of selected finishes are a good complement, they are still just that.
The upper levels are accessed through a light and transparent staircase, suspended by means of steel tensioners that in turn make up the railing, this takes you upstairs to the bedrooms of the mother, daughter and TV room, and on the third level to the child's room. The bedrooms are all different from each other, designed under the needs and way of living of each person, but with the same guiding premise of the relationship with the outside. Vegetation, water, light and time play a significant role in the project, these are taken as architectural, atmospheric and bioclimatic elements at the same time. It is intended that, in the future, the plants "invade" the space and mitigate the presence of the built; that architecture begins to operate more as an organizational mechanism "conquered" by nature
{{item.text_origin}}

