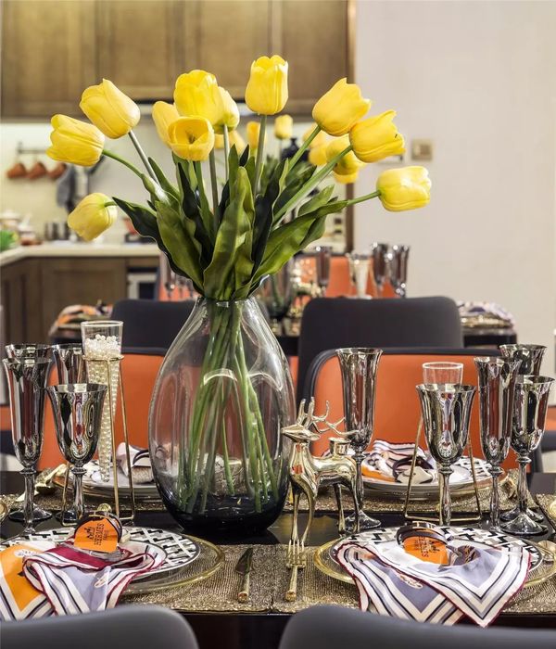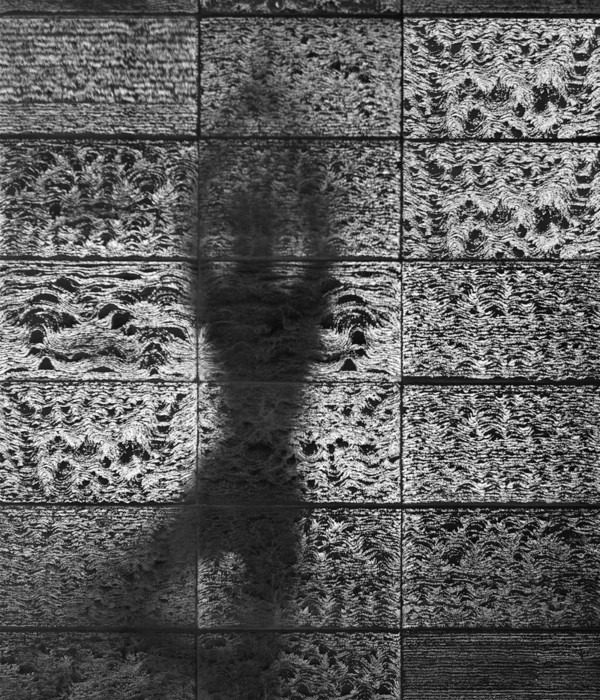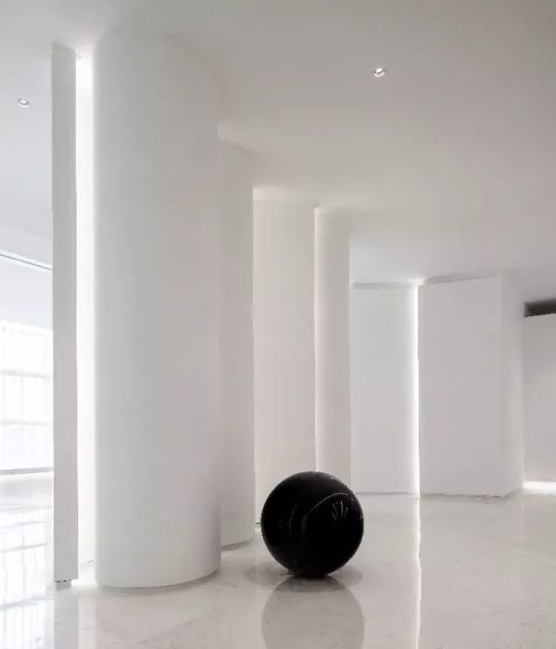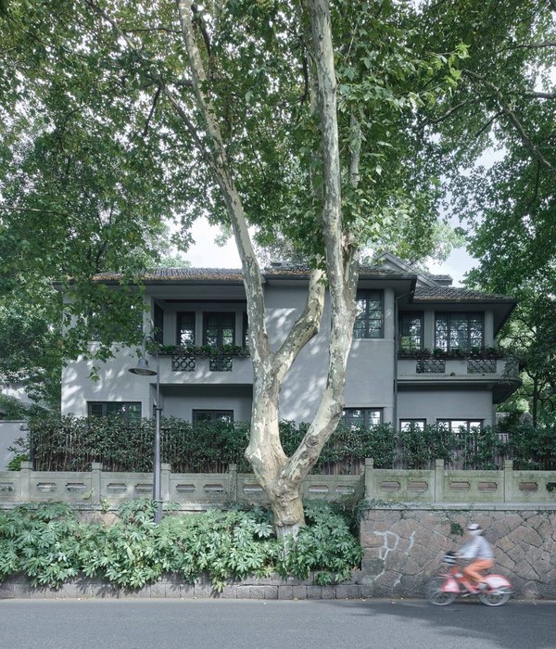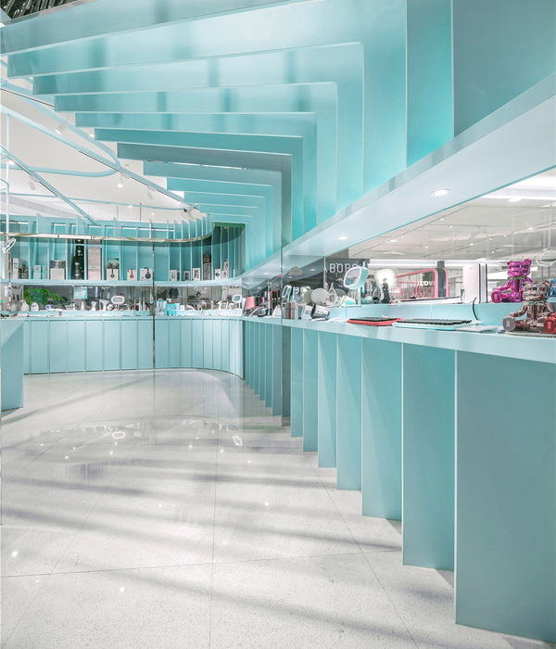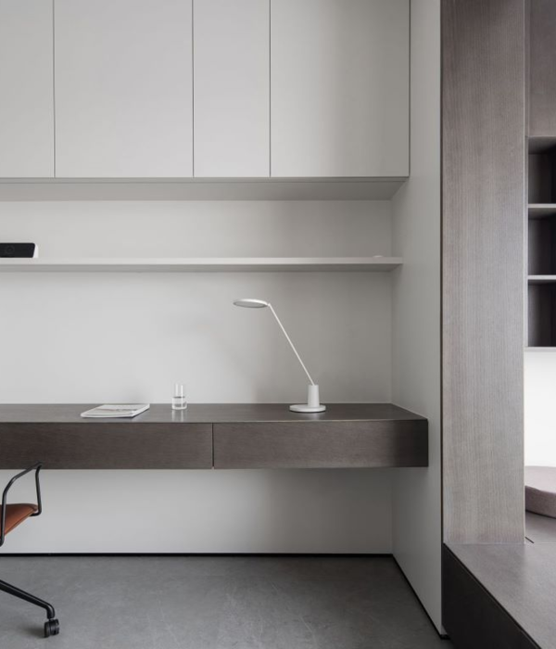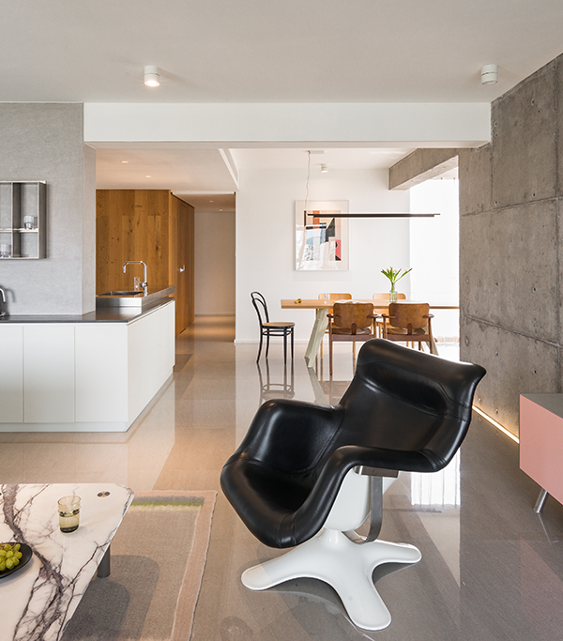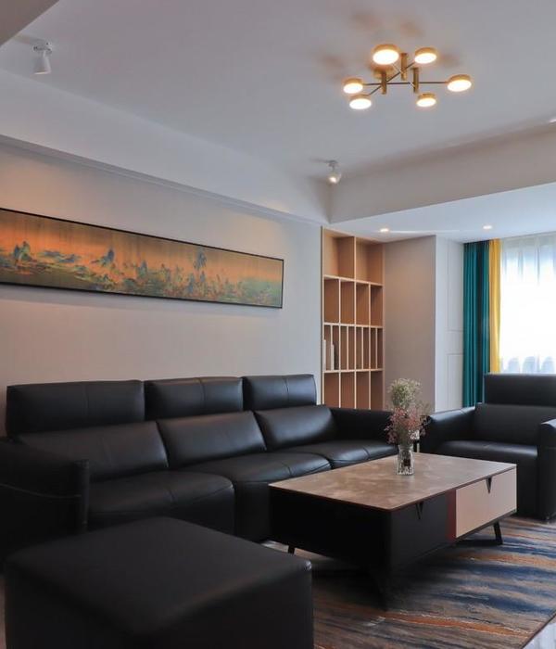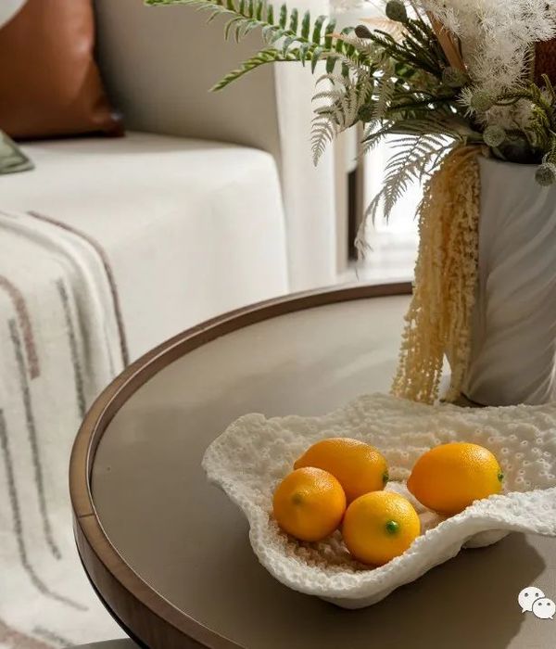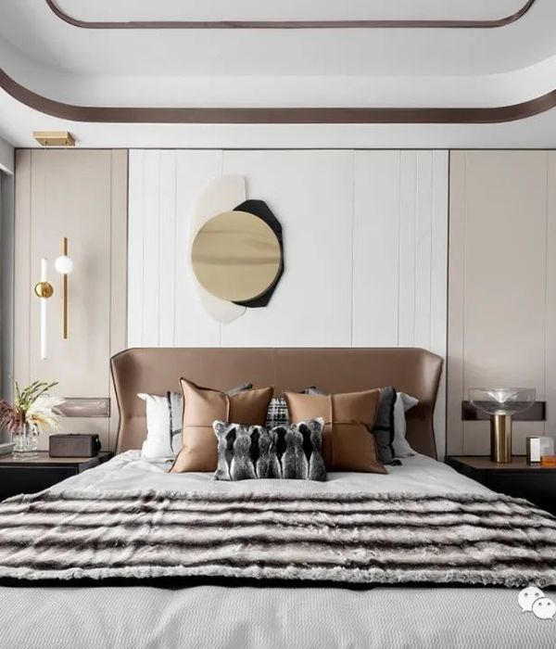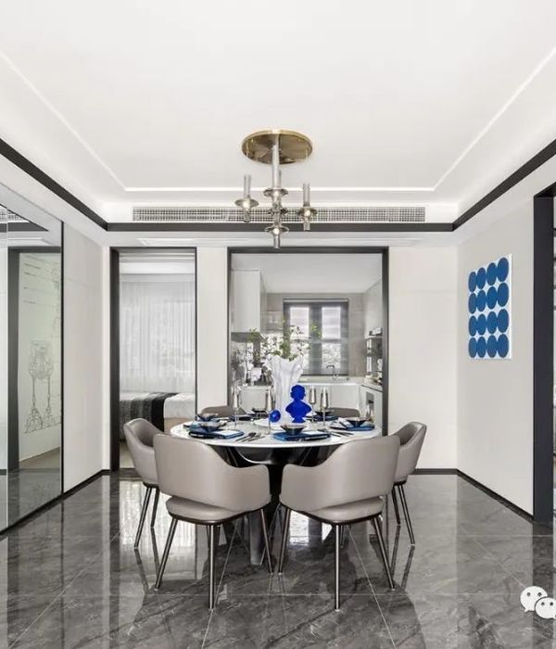该住宅位于South Yarra,面向Alexander Avenue,分布在8栋独立建筑中。受贯穿景观、与建筑和其他城市元素环环相扣的中心台阶的启发,它们依偎在现有的斜坡和地形中。从远处看,整个开发感觉被一种利用现有原生植被的色调方法所掩盖。
Set in South Yarra, fronting Alexander Avenue, the residence is spread across eight individual buildings. Inspired by the idea of central steps running through the landscape and interlocking with buildings and other urban elements, they sit nuzzled together in the existing slope and terrain. From afar, the whole development feels camouflaged with a tonal approach that draws on the existing native vegetation.
在与开发商Cbus Property和Sterling Global的合作中,Carr与景观设计师TCL密切合作,提出了一系列旨在融入而不是突出的住宅。虽然场地本身向河流倾斜,这带来了自身的挑战,但建筑和自然元素的定位是真正的焦点。每一种形式的中性和微妙的粗饰面都是通过使用定制的纹理混凝土创建的,使建筑感觉它们从山上出现,并创造有趣的阴影,因为它们与光接触。
In collaboration with developers Cbus Property and Sterling Global, Carr worked closely with landscape architect TCL and proposed a series of homes that aimed to blend in, not stand out. While the site itself slopes down towards the river, which comes with its own challenges, the positioning of built and natural elements is the real focus. The neutral and subtly coarse finish of each form is created through the use of custom textured concrete, making the buildings feel like they are emerging from the hill and creating interesting shadows as they engage with the light.
虽然场地从上到下下降了约26米,但整体质量以这样一种清晰的方式分解,8栋建筑的整体影响比最初看起来的要小。该项目以自己的实验方式,打破了传统的景观和建筑分开考虑的方法,而是将两者嵌入在一起,并让两者相互借鉴。通常是在不可见的细节中出现了最复杂和最细心的策略,这证明了仔细的考虑可以让设计变得毫不费力。虽然场地本身向河流倾斜,这带来了自身的挑战,但建筑和自然元素的定位是真正的焦点。
Although the site falls at some 26 metres from top to bottom, the overall mass is broken down in such an articulate way that the eight buildings collectively have a lesser impact than first appears. In its own experimental way, the project defies a traditional approach where landscape and architecture are considered separately, or one after the other, and instead embeds the two together and allows each to feed off of one another. It’s usually in the details that are not visible that the most intricate and attentive strategy has taken place, and this exemplifies how careful consideration can make design feel effortless. While the site itself slopes down towards the river, which comes with its own challenges, the positioning of built and natural elements is the real focus.
{{item.text_origin}}

