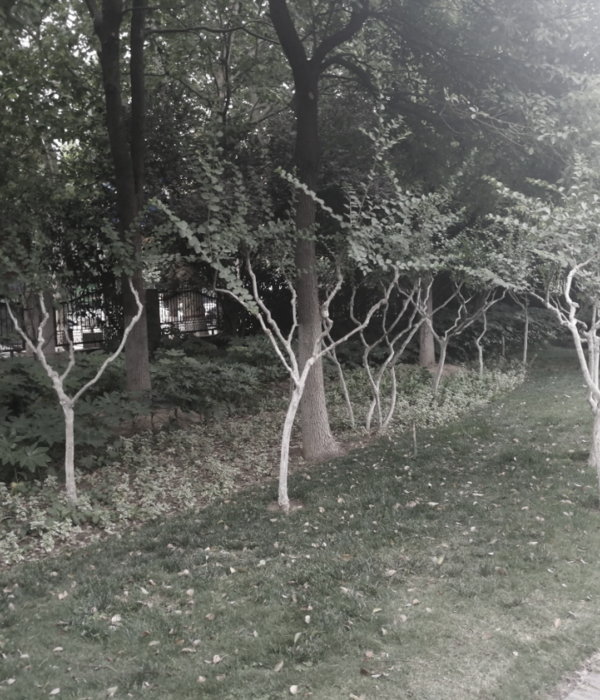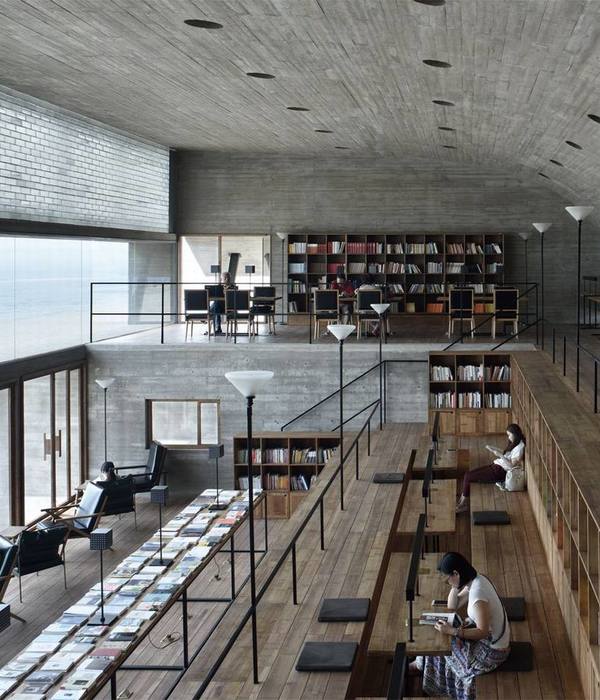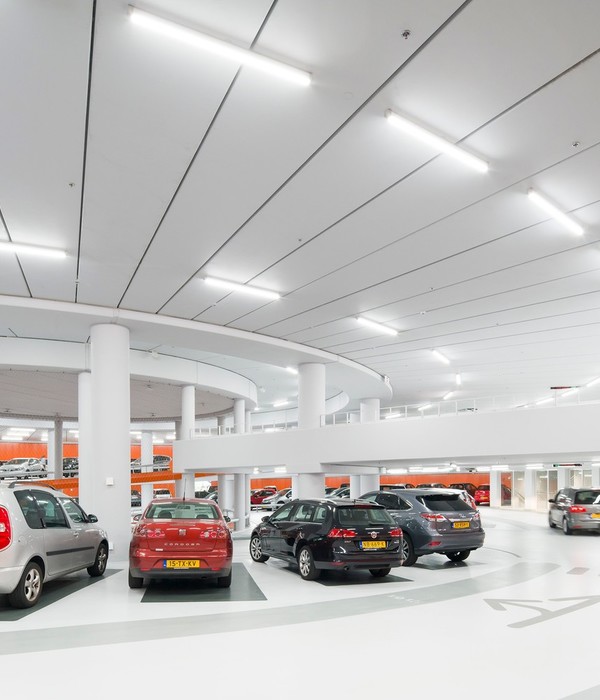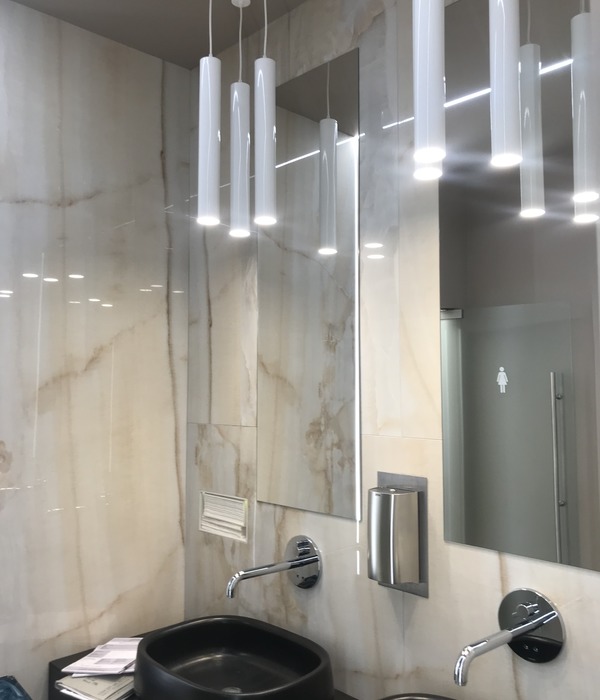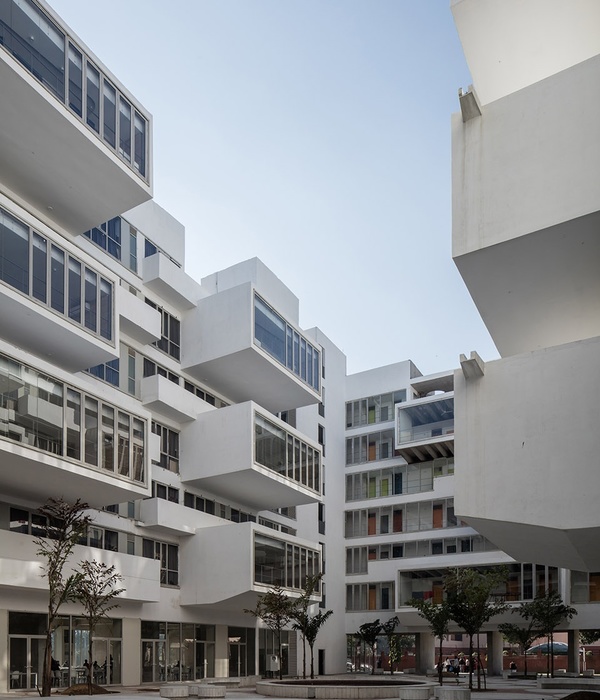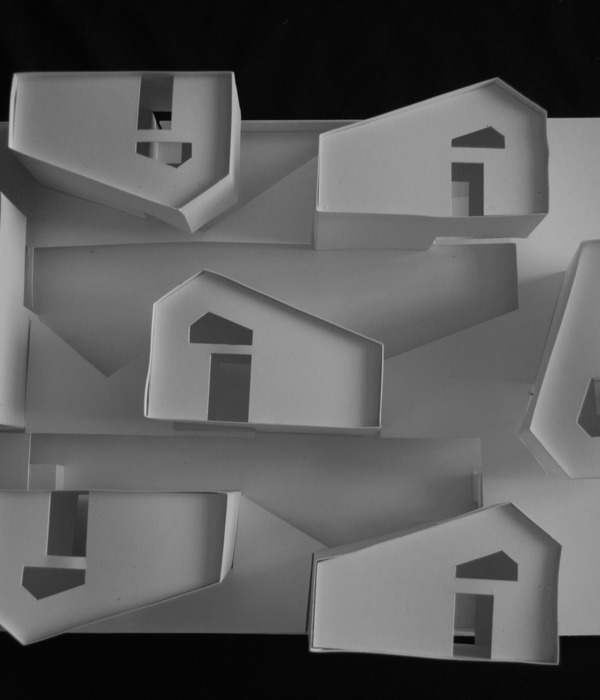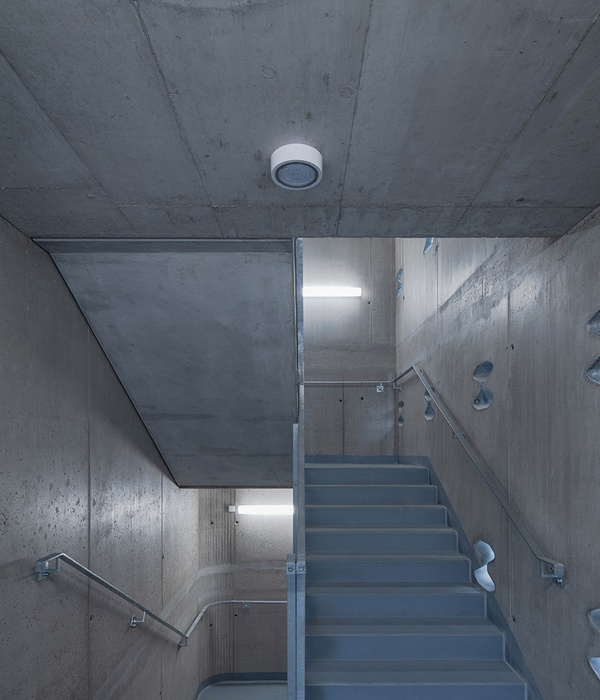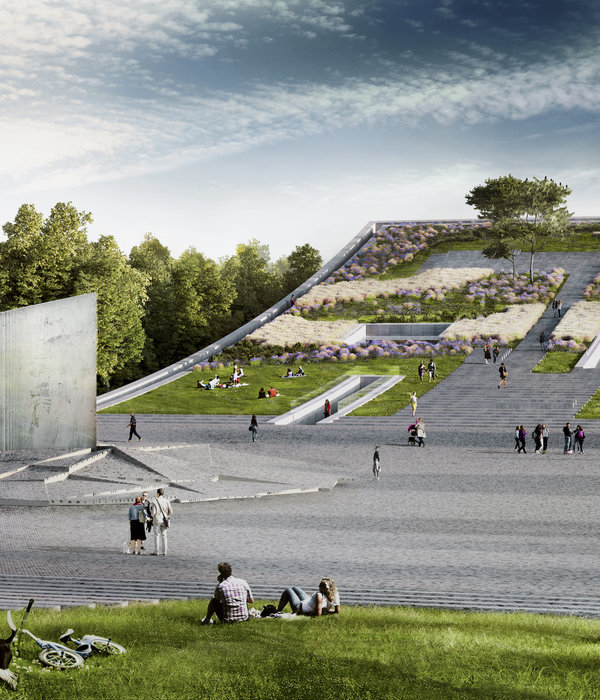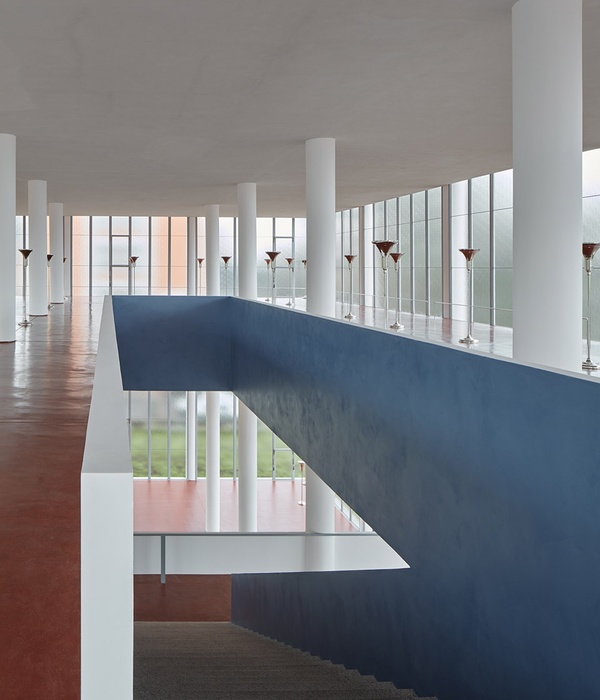新建成的六层Skeena被动式住宅以充足的自然光照、不受遮挡的景观视野和糖果色的楼梯井为主要特征,提供了220间经过优化的传统卧室以及配套的娱乐设施。项目属于围绕Kelowna UBC Okanagan大学校园公共草坪建筑群的一部分,居民可以方便地来到绿色的草地上,野餐、健身,或只是四处闲逛,放松身心。
▼项目鸟瞰,aerial view of the project ©Andrew Latreille
Defined by sun floods, through views, and candy-coloured stairwells, the new, six-storey Passive House Skeena residence provides 220 modified traditional bedrooms and support amenities. Completing an ensemble of buildings surrounding the Commons lawn at UBC Okanagan campus in Kelowna, BC, the residence provides easy access to outdoor green space for picnics, fitness, or just hanging around.
▼项目位于公共草坪边,project located beside the Commons lawn ©Andrew Latreille
Skeena住宅是加拿大第一栋、北美第二栋被动式宿舍。它将成为UBCO生活实验室的一部分。作为校园中数栋木框架宿舍之一,它为研究被动房在加拿大的表现创造了独特的条件。建筑中设有综合监测系统,可以获取Skeena的能耗和住户舒适度数据,并将其与周边获得LEED金牌认证、满足BC建筑规范的建筑进行对比。
Skeena Residence is the first Passive House dormitory in Canada and the second in North America. It will be part of UBCO’s Living Laboratory initiative. As one of several wood frame dormitories on campus, it creates a unique opportunity for studying Passive House performance in Canada. The building has been fitted with a comprehensive monitoring system which will gather data to compare Skeena’s energy use and occupant comfort with neighbouring buildings built to LEED Gold and BC Building code standards.
▼建筑外观,external view of the building ©Andrew Latreille
相比传统的建造方式,为了满足被动房的设计要求,项目需要采用整体的设计流程。在传统的设计过程中,建筑师会先出一个粗略的方案,然后一步步深化。然而在被动房中,细节决定一切,即使是连接件也由于其导热能力成为了设计中的关键元素。在项目最初阶段就对细节进行设计可以满足之后建立精确的能耗模型的需求。
More than with conventional building methodologies, an integrated design process is vital to achieving Passive House. A conventional design process begins with broad strokes and becomes further refined with each iteration. With Passive House, however, details rule: even fasteners become an essential element because of their ability to conduct heat. Designing the details in preliminary phases allows for accurate energy modeling.
▼与自然环境相协调,being harmony with the natural environment ©Andrew Latreille
1. 直到项目设计完成之后,才决定要建造被动式建筑,而这个过程是不能被打断的。为了解决这个问题,PUBLIC设计了一层被动房系统,可以像夹克一样简单穿脱。
2. 为了提高能效,被动房要求形式简洁。Skeena一开始的设计并不是按照被动房的标准进行的,其中的一些想法难以实现。为了驳回这些设计想法,团队花费了一定时间教育并说服业主及使用者团体。
3. 墙面的装配建造方式对于许多工人来说是全新的,因此很富挑战。为了降低学习的难度,围护结构顾问RDH在施工现场开设了工作坊,专注与解决被动房的使用问题。
▼建筑立面构件,facade components ©PUBLIC
1. The decision to pursue Passive House would not be made until after the project was designed and the schedule could not be interrupted. PUBLIC’s solution was to design the Passive House layer and systems like a jacket that could simply be taken off within hiccup.
2. Passive House buildings require simple forms for energy efficiency. Skeena was built into a non–Passive House context, which set up unrealistic design expectations. To counter these expectations, our team allowed for time to educate and inform the client and user groups.
3. Construction of the wall assembly is new—and therefore challenging—to many tradespeople. To offset this learning curve, RDH, the envelope consultant offered onsite workshops focused on Passive House construction.
▼被动房系统安装在建筑表面上,passive house systems assembled on the surface of the building ©Andrew Latreille
▼立面细部,facade details ©Andrew Latreille
4. Okanagan区北部的沙漠气候和学生宿舍的类型特征使得将Skeena住宅设计为被动房的过程更为复杂。学生宿舍的居住密度更高,有更为密集的冰箱、吹风机、电脑等家用电器,形成了极大的用电荷载,空间中的湿度也远远高于典型的多家庭住宅。为了对抗这些不利因素,Skeena的设计聚焦于保温、气密和湿度控制。举例来说,建筑中每隔三小时就会通过高效的机械系统将空气全部更新,从而消除霉菌的威胁。尽管过程十分复杂,并且中间还经历了疫情,Skeena住宅还是在预算内提早完成了交付。
5. 被动房中的一些主要构件研制周期很长。为了避免延期,设计提前确定了一些关键材料,如HRV单元和三层玻璃窗等。
▼入口,室内外界限模糊,entrance, blurring the boundary between the interior and the outdoor space ©Andrew Latreille
▼公共空间,public space ©Andrew Latreille
4.Achieving Passive House for Skeena Residence was complicated by the northern desert climatic of the Okanagan region and the student residence typology, which has higher population density; greater density of appliances (fridges, hair dryers, and computers) that creates an enormous plug load, or electrical draw; and much higher humidity than typical multi-family residential. To combat these factors, Skeena focused on insulation, airtightness, and moisture control. For example, air circulation is completely renewed every three hours via highly efficient mechanical systems, thus warding off the threat of mold. Despite these complexities, Skeena Residence was delivered ahead of schedule, under budget, and during a pandemic.
5. Some key components of Passive House building have long-lead times. To avoid schedule delays, pre-tender some of the key components such as HRV units and triple-glazed windows.
▼机械系统藏在吊顶中,mechanical system hidden behind the ceiling ©Andrew Latreille
▼洗衣房,laundry ©Andrew Latreille
▼走廊,corridor ©Andrew Latreille
在被动房设计流程中,决策速度很快,而且很大程度上依赖在设计初期解决问题,以节约时间和成本。早期对能耗的研究可以让建筑在其整个生命周期中受益。该住宅的能源效率极高,在一年中最冷的时候,超过四分之一的热能需求都可以由学生的体温提供。
The Passive House process accelerates decision-making and is heavily weighted toward preliminary design with significant time and cost savings achieved by working through problems in the beginning. Energy invested early in the design pays off over the lifetime of the building. To demonstrate the efficiency of the residence: at the coldest point in the year, more than ¼ of the heat required for the building is supplied by student body heat.
▼糖果色的楼梯间,candy-colored stairwell ©Andrew Latreille
▼楼梯间,stairwell ©Andrew Latreille
第一批入住的学生将在学年结束的时候完成一份居住后的调查问卷,成为研究的补充资料。每年都会有220名大学生将Skeena住宅作为自己的家,了解被动房的优势,成为低能耗生活的倡导者。
The first cohort of students who are living in the building will complete a post-occupancy survey at the end of the school year which will be added to the study. Every year 220 university students will call Skeena Residence home and become familiar with the advantages of Passive House and act as advocates for low energy living.
▼夜景,night view ©Andrew Latreille
▼一层平面图,first floor plan ©PUBLIC
▼标准层平面图,typical floor plan ©PUBLIC
▼立面图,elevation ©PUBLIC
▼剖面图,section ©PUBLIC
▼细部,details ©PUBLIC
Architect: WMW Public: Architecture + Communication Inc. Passive House consultant: RDH Building Science Acoustic consultant: BKL Consultants Site representative, Passive House advisor: Nido Design Structural: Bush, Bohlman & Partners Mechanical: AME Group Electrical: Jarvis Engineering Landscape Architect: WSP Geotechnical consultant: Interior Testing Services Code consultant: GHL Consultants Civil consultant: WSP Envelope consultant: RDH Building Science Elevator consultant: Apex Elevator Construction Manager: Sawchuk Developments
{{item.text_origin}}


