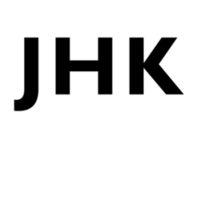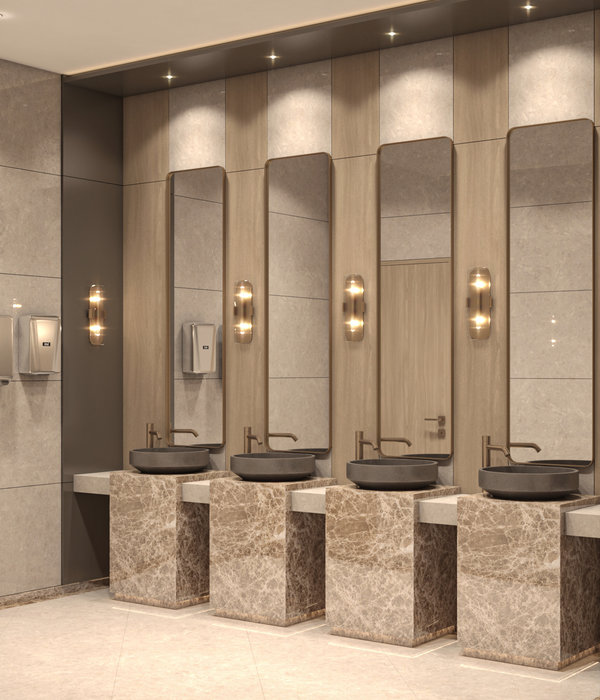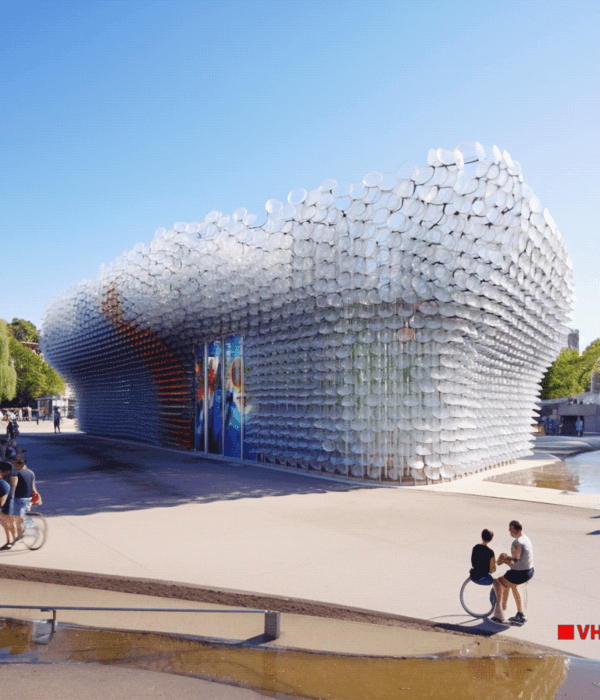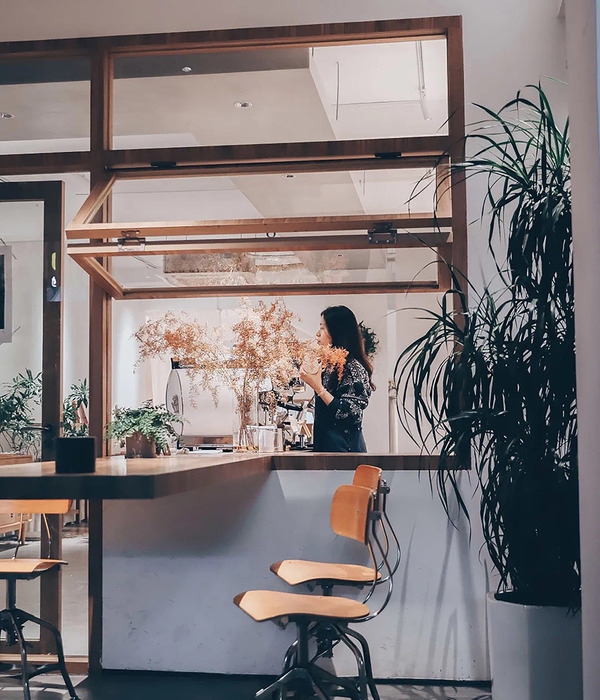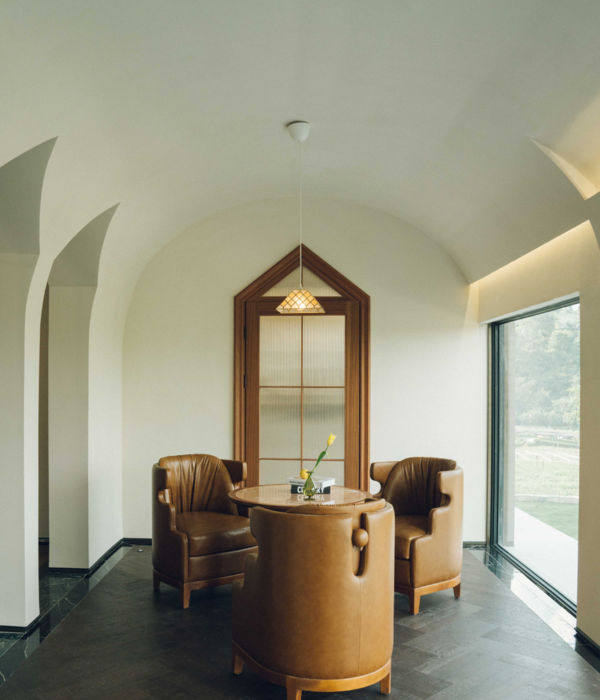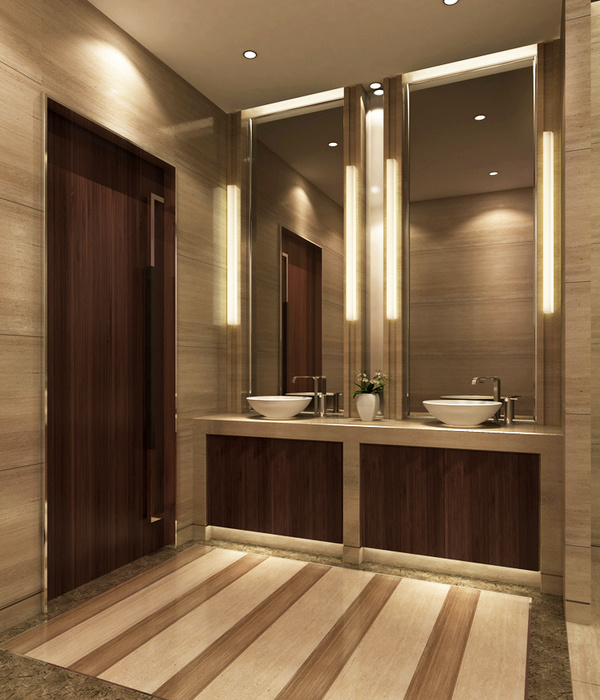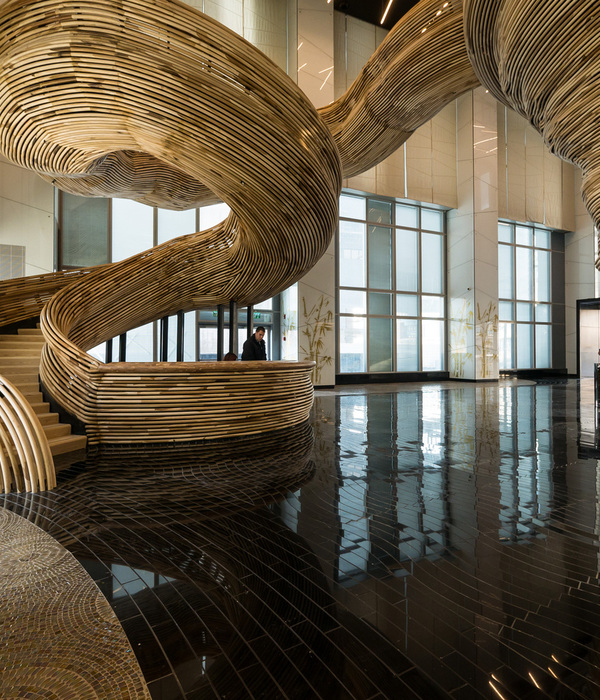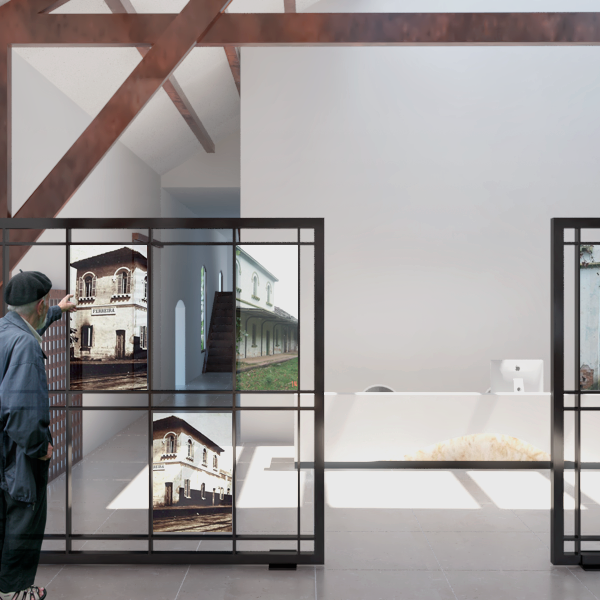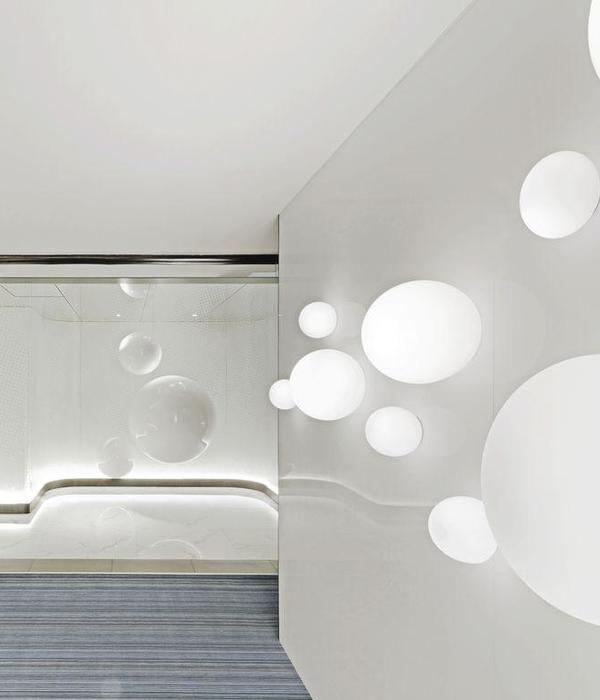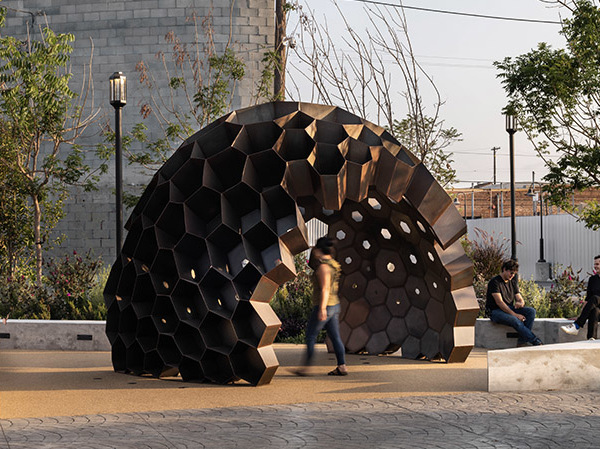荷兰莱顿市 Lammermarkt 地下停车场 | 功能与美感的完美结合
© Ronald Tilleman
罗纳德·蒂尔曼
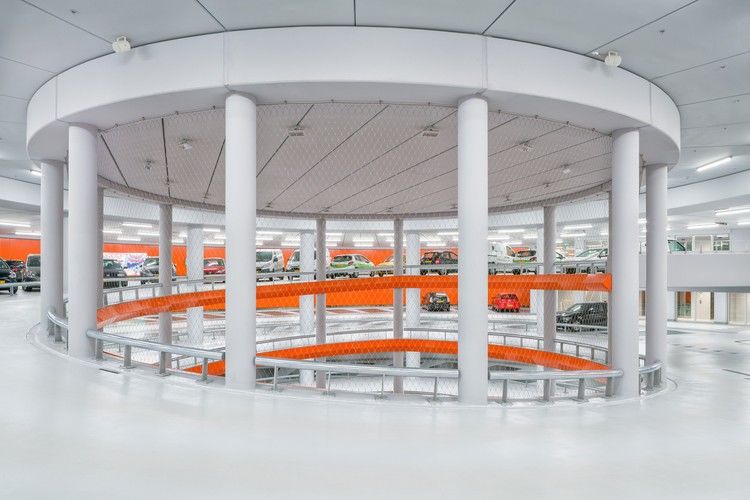
The Assignment
足够的停车容量和良好的无障碍环境对于一个城市来说是非常重要的。这就是为什么莱顿在其巨大的市中心拥有两个大型地下停车场的原因。历史悠久的莱顿中心限制了交通。新的停车设施在可到达的地方提供容易找到的停车位,这意味着寻找中心空间的交通减少。
Sufficient parking capacity and good accessibility are important for a city. That is why Leiden is getting two large underground parking garages in its monumental inner city. The historic centre of Leiden has restricted traffic. The new parking facilities provide easy-to-find parking spaces at an accessible location which means less traffic searching for a space in the centre.
© Ronald Tilleman
罗纳德·蒂尔曼
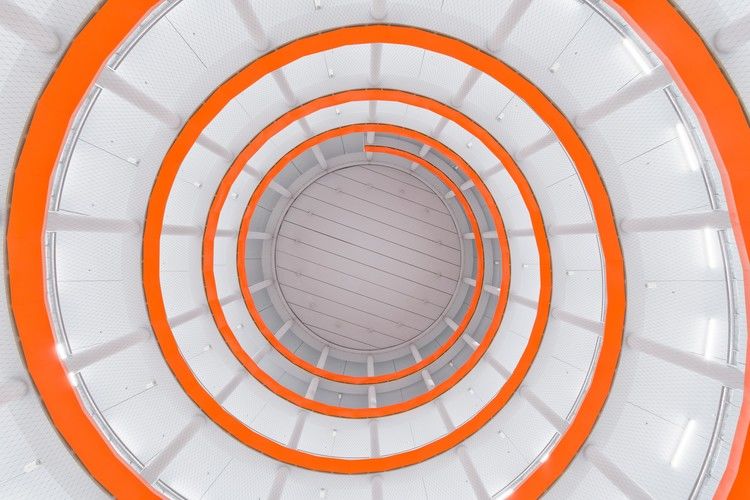
设计、建造
Design, Build & Maintain
在Lammermark的下面,一个不少于22米深的停车场已经实现了525个停车位。为了实现这一目标,莱顿市议会选择了一种DBM形式的合同,其中设计、建造和维护全部由一个承包商进行。
Underneath the Lammermarkt, 525 parking spaces have been realized in a parking garage no less than 22 metres deep. In order to achieve this, Leiden City Council opted for a DBM form of contract where the design, construction and maintenance are all carried out by a single contractor.
© Ronald Tilleman
罗纳德·蒂尔曼

在与杜拉Vermeer-BESIX的合作下,JHK建筑公司设计了兰默马克下的停车场。该设计以一种吸引人的方式将功能和建筑模式结合在一起。在一个巨大的城市中心的建筑确实需要额外考虑周围的环境。该车库的圆柱形不仅是一个用户友好的停车场的基础,体积的紧凑也尽量减少对周围的巨大建筑物的干扰。
In collaboration with the Dura Vermeer - BESIX combination, JHK Architecten created the design for the parking garage under the Lammermarkt. The design combines functionality and mode of construction in an attractive way. Building in a monumental city centre does require extra consideration to be given to the surroundings. The cylindrical form of the garage is not only the basis for a user-friendly parking garage, the compactness of the volume also minimizes interference with the monumental buildings surrounding it.
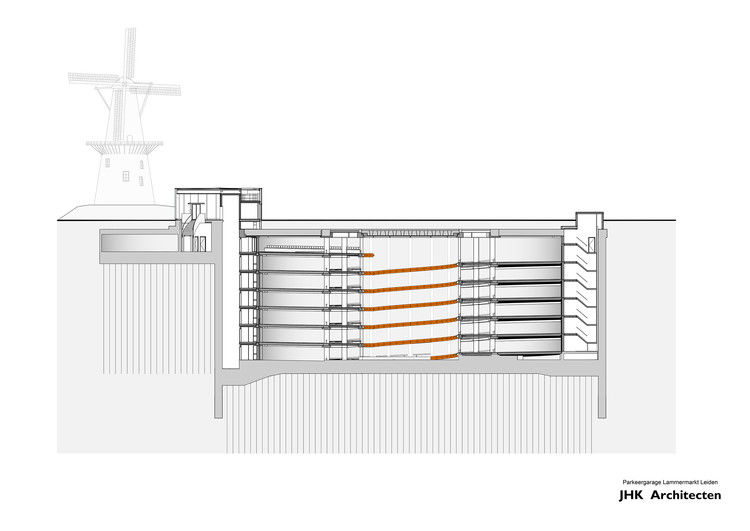
为了尽可能地减少进一步的滋扰,采用了各种环境友好的施工技术,如压板桩、钻孔锚和安装最小振动的混凝土地下连续墙。这些1.2米厚的地下隔墙的深度约为30米.直径约为60米,最终共挖掘了6万多立方米的土壤。在莱顿的运河系统中安装了一条长度为5公里的压力管道。土壤是通过这条压力管道输送到城市外的一个地面仓库,在那里沙子将被再利用。这节省了约2 500辆卡车穿越莱顿中心的往返行程。
In order to limit further nuisance as much as possible, various environment-friendly construction techniques were utilized, such as pressing in the sheet-piling, drilling anchors and installing concrete diaphragm walls with minimum vibration. These 1.2-metre-thick diaphragm walls go to a depth of circa 30 metres. With a diameter of circa 60 metres, ultimately a total of more than 60,000 cubic metres of soil was excavated. A pressure pipeline was installed over a length of five kilometres through the canal system in Leiden. The soil was transported via this pressure pipeline to a ground depot outside the city where the sand will be reused. This saved about 2,500 return trips by lorry through the centre of Leiden.
© Ronald Tilleman
罗纳德·蒂尔曼
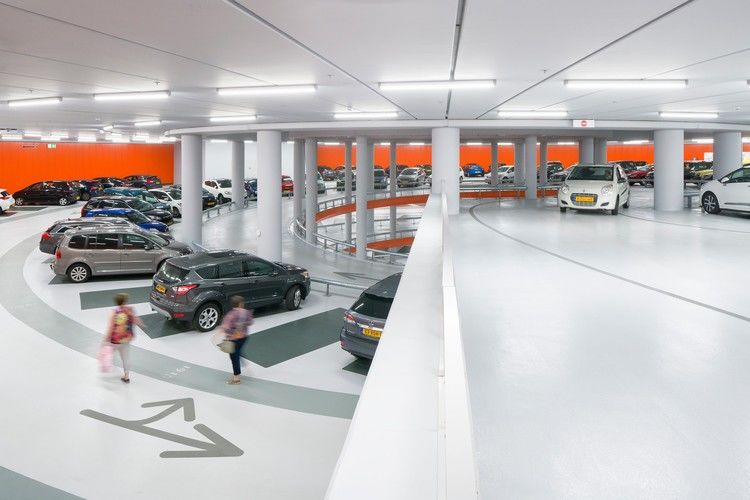
欢快的停车场
A Pleasant Parking Garage
虽然停车本身并不是一个目标,但在Lammermarkt停车场停车本身就是一种体验。圆形车库的类型学意味着各个层次在空间上相互连接。虽然这强调深度,并使其可见,这种空间质量构成了一个社会安全的环境,感觉愉快和舒适的基础。这个简陋的停车场在功能和舒适性方面都很出色。路线信息清晰,停车位宽,楼梯和电梯容易找到。没有交叉口,单程交通系统的交通安全是最优的.
Although parking is not an aim in itself, parking in the Lammermarkt Parking Garage is an experience in its own right. The typology of the round garage means that all the levels are connected to each other spatially. Although this emphasizes the depth and makes it visible, this spatial quality forms the basis for a socially safe environment that feels pleasant and comfortable. The lightly finished parking garage excels in functionality and comfort. The routing information is clear, the parking spaces are wide and the stairs and lifts are easy to find. There is no crossing traffic and with the one-way system, traffic safety is optimal.
© Ronald Tilleman
罗纳德·蒂尔曼

汽车司机沿着螺旋行驶,在路上自动找到一个空位。所以没有车辆在寻找地点。人行道上的时间线把行人引到电梯和楼梯。你每层提升或下降一个世纪。在车库的后墙上展示了本世纪以来的重要时刻,每半层的空间都是为一件艺术品创造的,这一艺术作品为参观者带来了莱顿的历史。这些插图由平面设计师汤姆范德海登不仅讲述了一个美丽的故事,他们也有助于识别和定位在车库。他们帮助人们找到他们的车。这些艺术品在电梯大厅里再次被解释,提到了现代城市中人们可以参观的地方。
The motorist drives down in a spiral and automatically finds an empty space on the way. So there is no traffic searching for a spot. A timeline on the footpaths leads pedestrians to the lifts and the staircase. You ascend or descend a century per level. Significant moments from the century in question are illustrated on the back wall of the garage, where space has been created per half-level for an artwork that brings the visitor through the history of Leiden. These illustrations by graphic designer Tom van der Heijden not only tell a story beautifully, they also contribute to recognizability and orientation in the garage. They help people to find their car. The artworks are explained once more in the lift hall with references to places in the modern-day city that people can visit.
-1 Floor Plan
-1楼图
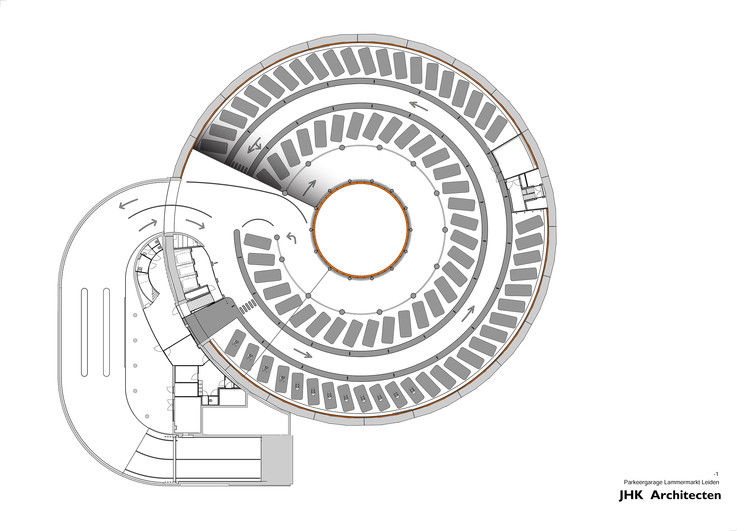
行人通过街道上的圆形亭子离开停车场。通过一个开放的楼梯,这里有一个宽敞的连接,与看门人的房间和停车场低于街道的水平一层。当离开车库时,莱顿市和德瓦克风车通过弯曲的五米高的玻璃立面出现。
Pedestrians leave the parking garage through a round pavilion at street level. By means of an open staircase, a spacious connection is made here with the caretaker's room and the parking area one floor below street level. When leaving the garage, the city of Leiden and the De Valk windmill appear through the curved five-metre-high glass facade.
© Ronald Tilleman
罗纳德·蒂尔曼

更新的Lammermark
Renewed Lammermarkt
不久,入口处将成为更新后的兰默马克的组成部分。新广场是由设计工作室马赛Buiten设计,并将成为一个广场的活动和公园。10月3日在一年一度的“莱登香格里特”艺术节期间,将再次按照传统在兰默马克举行,届时将有数十个摊位和景点,以及数以万计的游客。在停车场顶上!
Soon the entrance pavilion will become an integral part of the renewed Lammermarkt. The new square has been designed by design studio Marseille Buiten and will become both a square for events and a park. The October 3rd fair during the annual 'Leidens ontzet' festival will once again be held on the Lammermarkt, in line with tradition, with dozens of stalls and attractions and tens of thousands of visitors. On top of the parking garage!
© Ronald Tilleman
罗纳德·蒂尔曼

除了停车场本身的设计外,由莱顿市议会委托的JHK建筑公司还设计了车库内的标志。标志、箭头、图标和方向被设计成一个整体,并与停车场的设计相匹配。这个标志在颜色上是被限制的,一点也不华而不实,但对游客来说仍然是清晰的。停车场水平上的橙色后墙和中央空隙中橙色地板的边缘强化了停车场的空间特征,赋予了停车场内部的深度和色彩。
Besides the design for the parking garage itself, JHK Architecten, commissioned by Leiden City Council, designed the signage in the garage. Signs, arrows, icons and directions were designed as a whole, and match the design of the parking garage. The signage is restrained in colour, not at all flashy, but still clear for the visitor. The orange back wall on the parking levels and the orange floor edging in the central void reinforce the spatial character of the parking garage and give the interior depth and colour.
© Ronald Tilleman
罗纳德·蒂尔曼

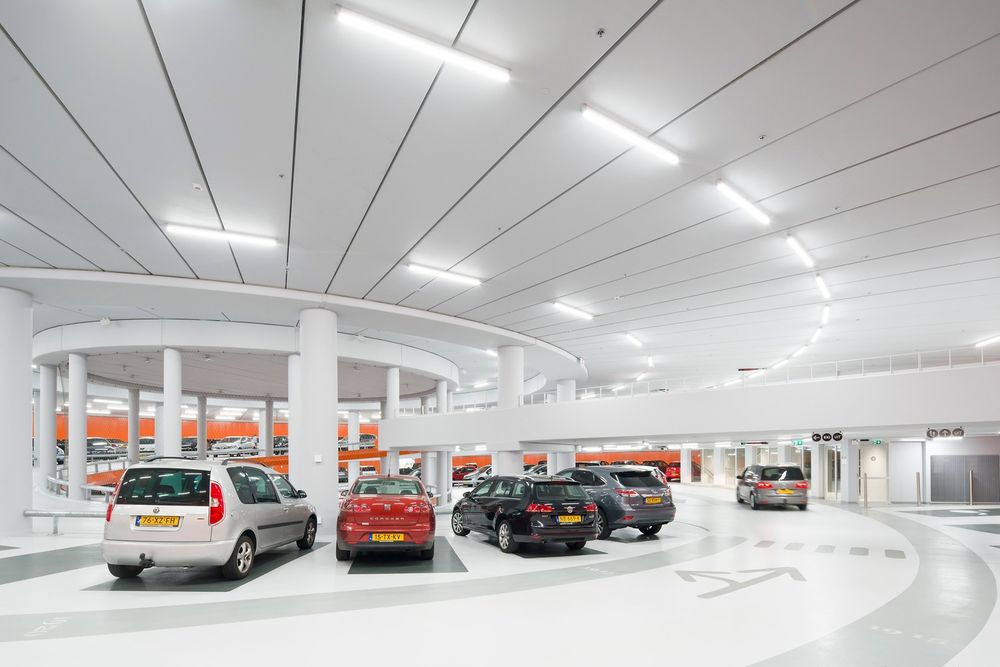
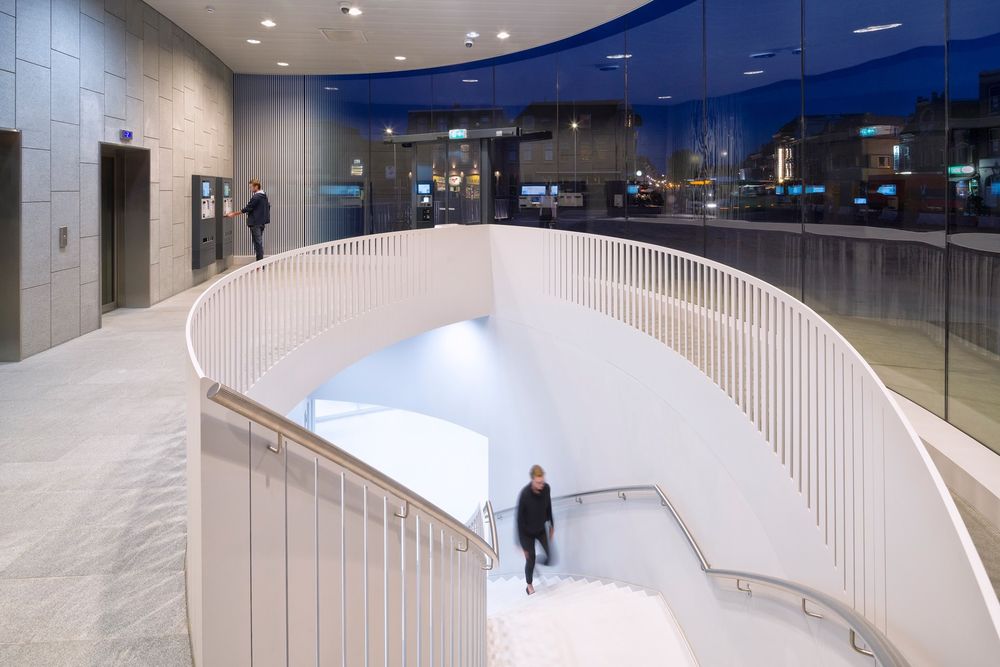
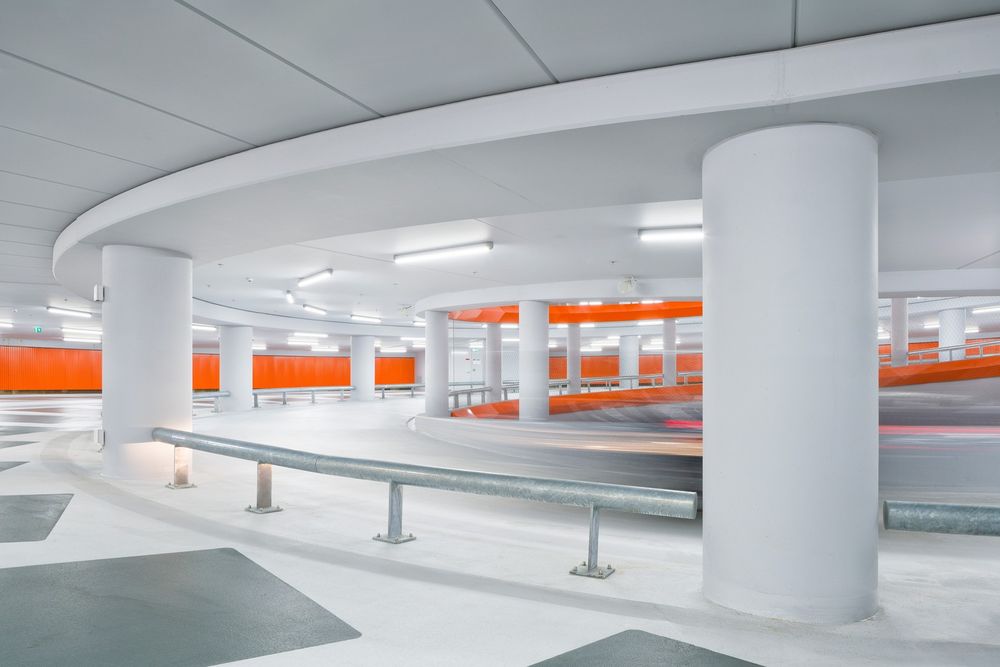



Architects JHK Architecten
Location Leiden, The Netherlands
Project Year 2017
Photographs Ronald Tilleman
Category Parking
Manufacturers Loading...

