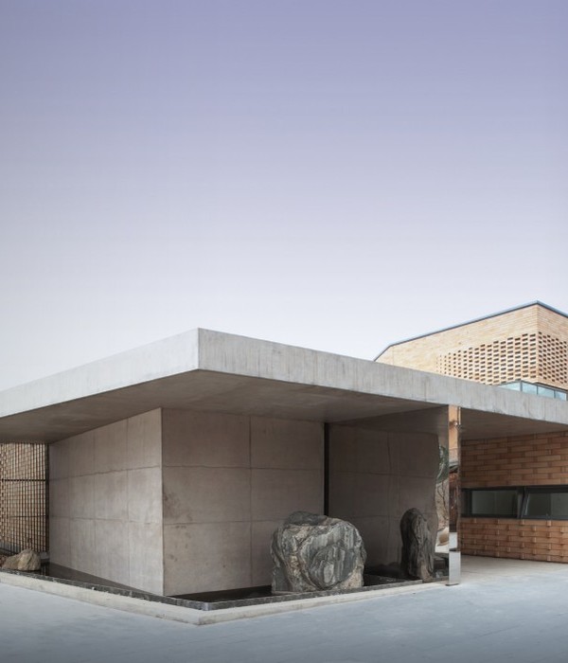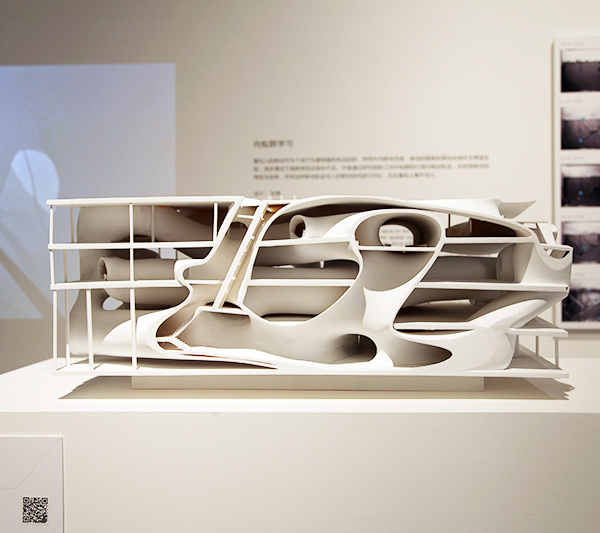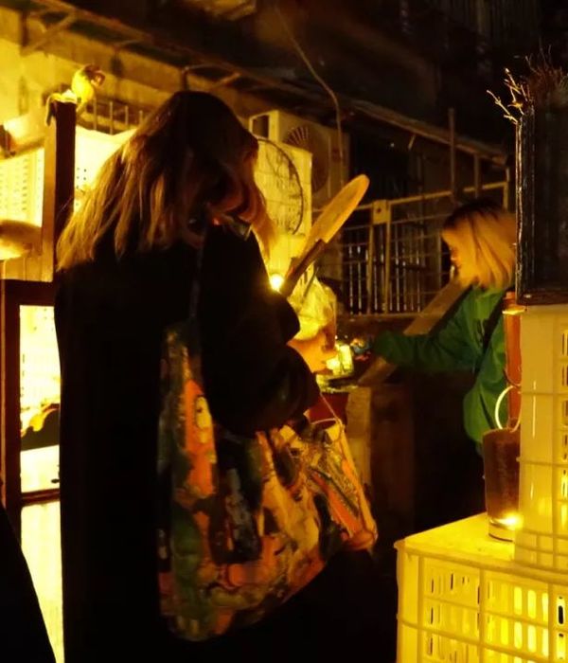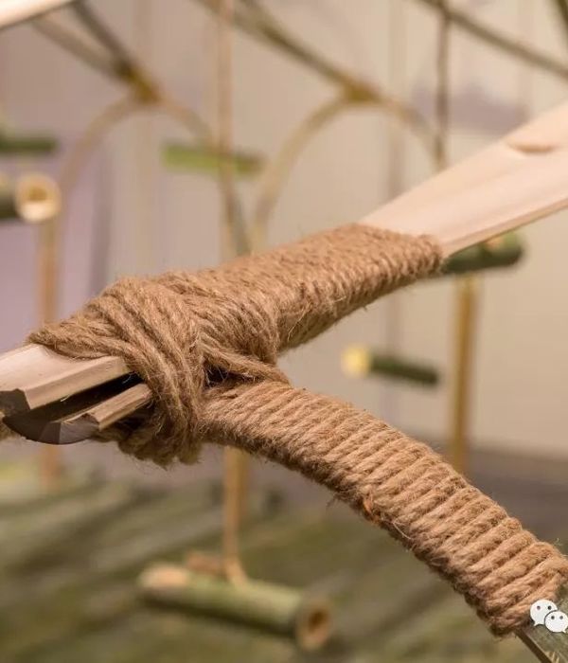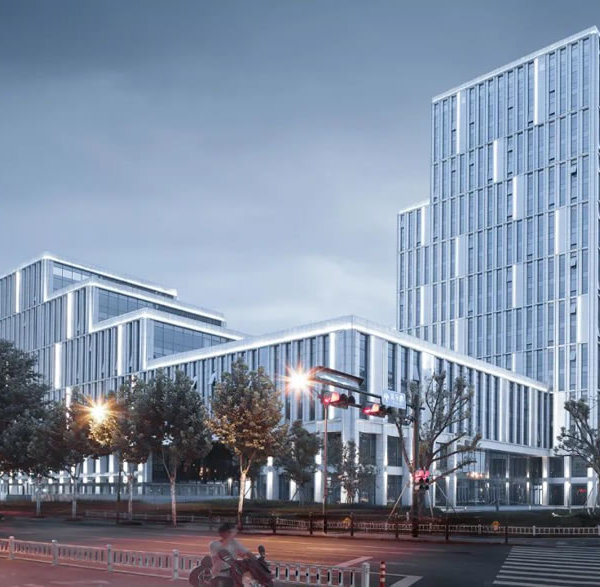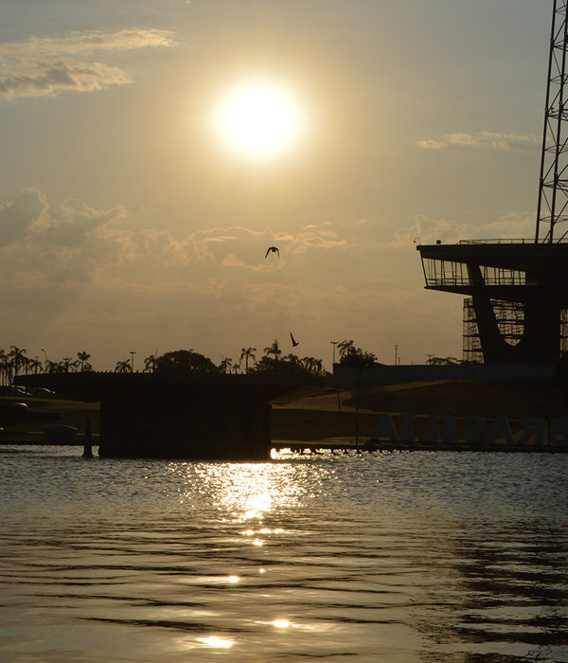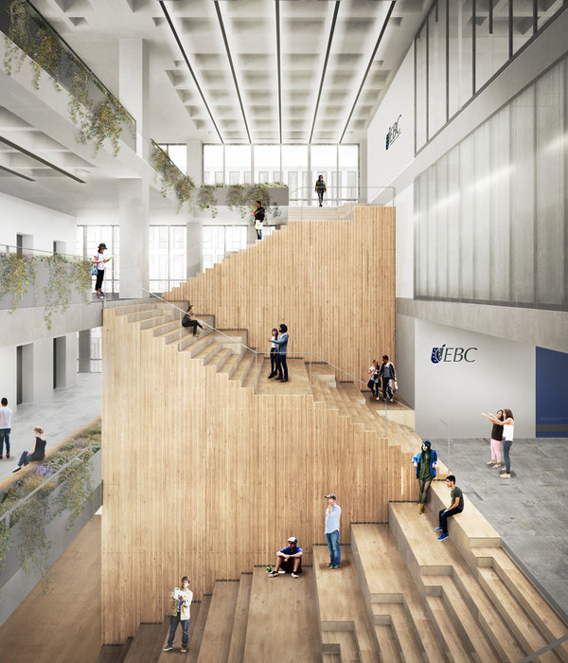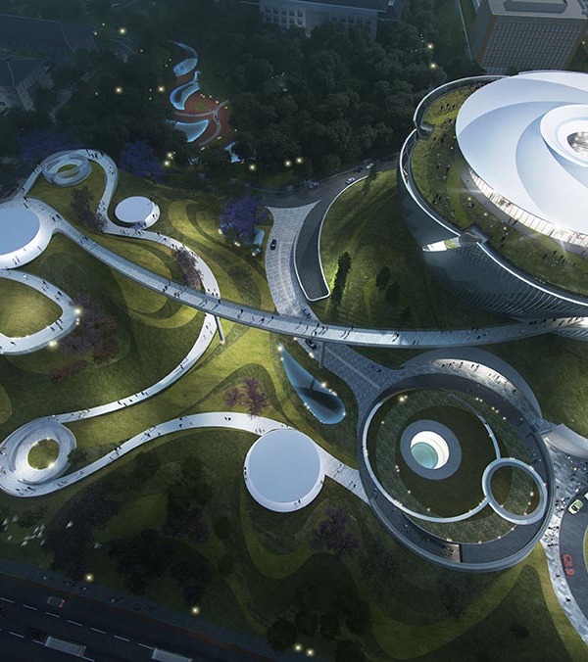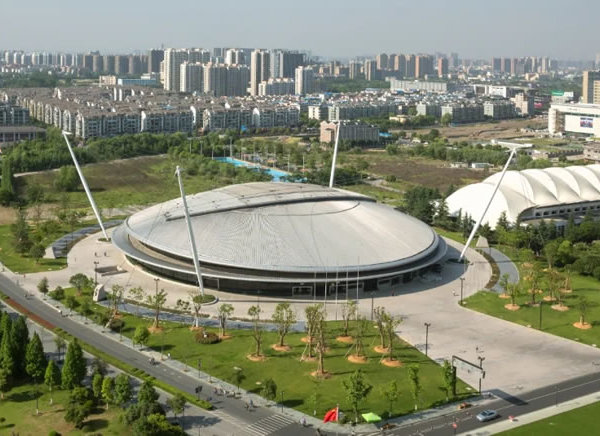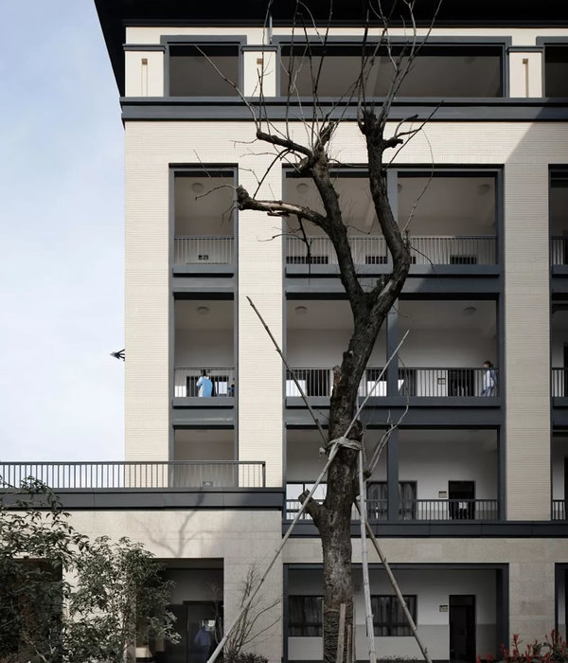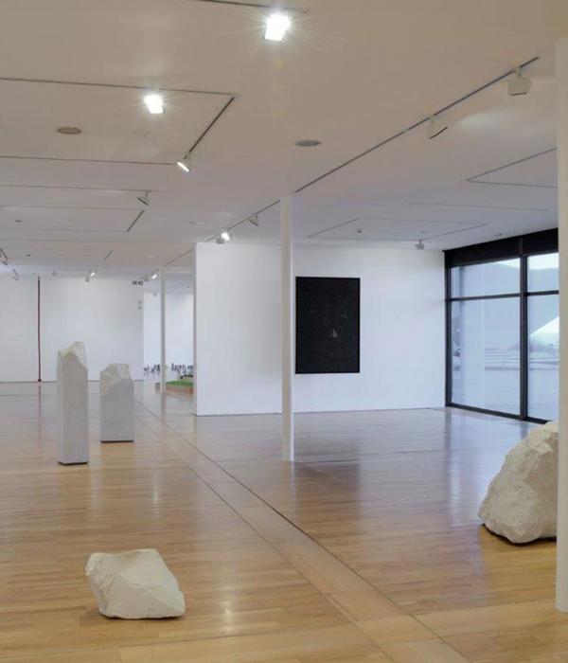背景:金鱼巷是泉州一条和中山路垂直相交约 300 米的小巷子,周边历史文化底蕴深厚。金鱼巷改造是泉州申遗前大规模旧城改造的试点区域。城市更新只有起点没有终点,建筑师的工作只是一个推动力。虽然这个项目获得了 2019-2020 年中国建筑设计奖的历史文化保护传承创新一等奖,但时间的验证是对巷子生命力更重要的环节。
▼金鱼巷入口,Jinyu Lane Entrance©胡义杰
▼街巷空间,Street and Alley Space©胡义杰
策略 Strategy 城市更新的立足点在哪里?历史回溯定位是否有意义?面对这样一条烟火气很足的小巷,最大的价值就在于保留时间的叠加。集体记忆浓密堆积在一起,建筑师没有能力也没有资格去评判哪一个更有价值,而这一切的前提就是保留原住民。 ▼总平面图,master plan©荣朝晖工作室
Where is the starting point for urban renewal? Is it meaningful to locate it through historical retrospection? For a small alley filled with the lively atmosphere of daily life, its greatest value lies in preserving the layers of time. Collective memories are densely accumulated, and architects neither have the ability nor the right to judge which is more valuable. The prerequisite for all this is to retain the original residents.
▼更新前后,Before and After©荣朝晖工作室
最后确定的基本方针就是“创造一条多元混杂的活力小巷”,基本的改造策略是:去杂、修危、补破、留旧、多元文化混存。
The final basic policy determined is to “create a vibrant alley with diverse mixtures.” The basic renovation strategy is: remove clutter, repair dangers, fix damages, preserve the old, and allow for the coexistence of multiple cultures.
▼更新前后 Before and After ©荣朝晖工作室
▼更新前后,Before and After©荣朝晖工作室
Story
巷子里的一个个故事构成了城市的烟火气。复活的电影布告栏:拆除违建的小商业,植入的崭新构建修补了已有的残破,在保留时间感的同时多了一个驻足停留的空间。
The stories within the alley contribute to the lively atmosphere of the city.
▼电影布告栏,Movie Bulletin Board©胡义杰
重见天日的石头墙:巷子中段有片墙,清除了外部的粉刷,暴露处内部的真实材料,于是就有了美丽的石砌虎皮墙。
The Stone Wall Brought to Light: In the middle of the alley, there is a section of wall where the outer plaster has been removed, exposing the true materials underneath, revealing a beautiful stone tiger-skin wall.
▼石头墙,Stone Wall ©胡义杰
▼石头墙 Stone Wall©胡义杰
▼街巷空间,Street and Alley Space©胡义杰
仿烟制砖的保留: 烟制砖是泉州当地的一大特色材料,但相对而言价格比较贵。所以在 90 年代的近代建筑中,就产生了仿制的面砖产品。其质感当然不能和真实的烟制砖相比,但从某种意义上讲,形成了一个阶段的时代特征。保留历史的真实性,就是留住居民的集体记忆。
Preservation of Imitation Smoke-fired Bricks:Smoke-fired bricks are a distinctive local material in Quanzhou,but they are relatively expensive.Therefore,in the 1990s,imitation brick products were created for modern buildings.Although their texture cannot compare to real smoke-fired bricks,they represent the characteristics of that era.Preserving historical authenticity means retaining the collective memory of the residents.
▼街巷空间, Street and Alley Space©胡义杰
废弃祠堂的后围墙:祠堂北侧临巷子的围墙明显已经向外倾斜,一棵榕树的根从院子里破围墙而出,和围墙形成一个整体。产权问题决定了不能把这墙拆除。改造中就用 L 型的钢架把墙顶住,然后去除面层砂浆露出内部材料,但发现内部材料就是普通的红砖,于是设计顺势而为,在红砖上按烟制砖的纹路凿出痕迹,使得普通的红砖变得有趣。
The Rear Wall of the Abandoned Ancestral Hall: The wall on the north side of the ancestral hall, adjacent to the alley, has clearly tilted outward. A banyan tree’s roots have broken through the wall from the yard, integrating with the wall. Due to property issues, the wall could not be demolished. During the renovation, an L-shaped steel frame was used to support the wall, and the outer layer of plaster was removed to expose the internal materials. However, it was found that the internal material was just ordinary red brick. Thus, the design adapted to this situation by carving patterns of smoke-fired bricks onto the red bricks, making the ordinary red bricks interesting.
▼后围墙,The Rear Wall©胡义杰
▼后巷,The Rear alley©胡义杰
▼后巷,The Rear alley©胡义杰
烟制砖墙上的油漆图案:一面院墙墙体保存完好,材料是标准的烟制砖。设计保留了墙体上的油漆涂抹,也许这个图案背后有一段故事……
Paint Patterns on the Smoke-fired Brick Wall:One courtyard wall is well-preserved, made of standard smoke-fired bricks. The design retained the painted patterns on the wall, as there might be a story behind these patterns...
▼烟制砖墙,Smoke-fired Brick Wall©胡义杰
二层阳台上修了一半的栏杆。这是栋无人居住的荒废屋子,二层的阳台具有东西合璧的风格,非常符合泉州的特点。改造中刻意只修了一半的栏杆,而让另一半保留原样。新旧的对比让观者产生了有趣的联想。
A Half-Repaired Railing on the Second-Floor Balcony: This is an abandoned, uninhabited house. The second-floor balcony features a blend of Eastern and Western styles, which is very characteristic of Quanzhou. During the renovation, only half of the railing was intentionally repaired, leaving the other half in its original state. The contrast between the old and new evokes interesting associations for the viewer.
▼栏杆细节,Handrail Detail©胡义杰
金鱼图案的强调:既然叫金鱼巷,在后期城市家具一块就重点突出了这一主题。在入口处有金鱼及第的地雕,用金鱼透空图案做成下水道的集水口和空调外机的遮挡,包括路灯、灯箱等也不断重复这一图案。
Emphasis on Goldfish Patterns: Given the name Jinyu Lane (Goldfish Lane), the theme of goldfish was prominently highlighted in the urban furniture during the later stages. At the entrance, there is a ground sculpture featuring goldfish. The drainage grates and air conditioner covers are designed with openwork goldfish patterns, and the street lamps and light boxes also repeatedly incorporate this motif.
▼地雕 Ground Sculpture©胡义杰
▼地雕,Ground Sculpture©胡义杰
▼下水道集水口,Drainage Grates ©胡义杰
时间
巷子就是一个生命体,建筑师只是一个更新推动者,时间是最好的设计师。在自反馈系统下,金鱼巷进入良性的自我更新状态,这也是政府所希望看到的结果。未来是什么样?也许连设计师都无法预估。低熵的接入策略让巷子产生了巨大的活力,这些都将会转化成未来可期的美好生活。
The alley is like a living organism, with the architect merely acting as a catalyst for renewal, while time is the best designer. Under a self-feedback system, Jinyu Lane has entered a positive state of self-renewal, which is the outcome the government hopes to see. What will the future look like? Perhaps even the designers cannot predict. The low-entropy access strategy has infused the alley with immense vitality, which will transform into a promising and beautiful future.
▼电影布告栏,Movie Bulletin Board ©胡义杰
▼餐厅夜景,restaurant at night©胡义杰
▼后围墙夜景,The Rear Wall at night©胡义杰
▼餐厅夜景,restaurant at night©胡义杰
▼手工业商店,Handicraft Shop©胡义杰
▼咖啡厅夜景,cafe at night©胡义杰
项目名称:泉州金鱼巷城市微更新改造 项目类型:城市更新 设计方:江苏中锐华东建筑设计研究院有限公司 荣朝晖工作室 项目设计:2016 完成年份:2018 设计团队:荣朝晖,宋鹏,章鸿寅 项目地址:福建泉州 建筑面积:3500㎡ 摄影版权:胡义杰 合作方:中国美术学院望境创意发展公司(策划,牵头单位),杭州心象建筑设计咨询公司(合作设计),福建省五建建设集团有限公司(施工) 客户:泉州古城发展有限公司 材料:石材,铝合金,木材 品牌:旭进,福佳斯,浩凡
Project name: The Urban Micro-Renovation Project of Jin Yu Alley in Quanzhou. Project type: Urban Renewal. Design: Jiangsu Provincial Zhongrui East China Institute of Architectural Design and Research Co., Ltd. Design year: 2016. Completion Year: 2018. Leader designer & Team: Zhaohui Rong, Peng Song, Hongyin Zhang. Gross built area: 3500㎡. Photo credit: Yijie Hu. Partner: China Academy of Art Wangjing Creative Development Company (Planning, Leading Unit), Mind Studio (Collaborative Design), Fujian No. 5 Construction Group Co., Ltd. (Construction). Clients: Quanzhou Ancient City Development Co., Ltd. Marterials: Stone, Aluminum, Wood. Brands: Xujin, Fujiasi, Haofan.
{{item.text_origin}}

