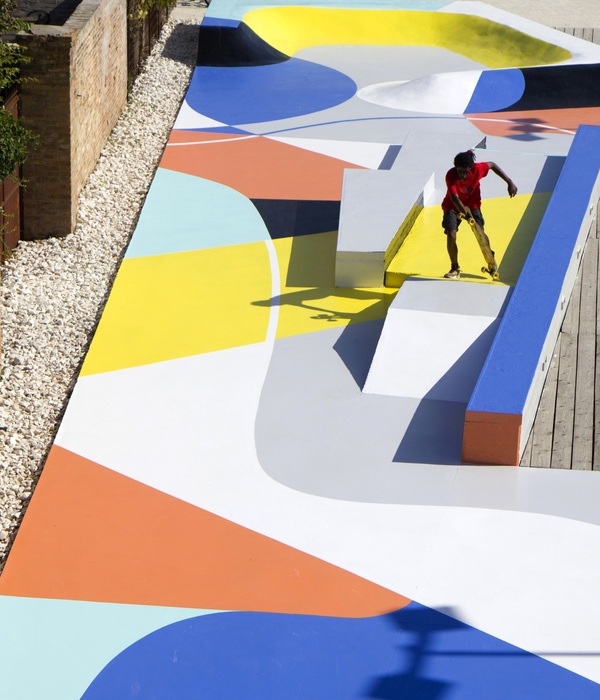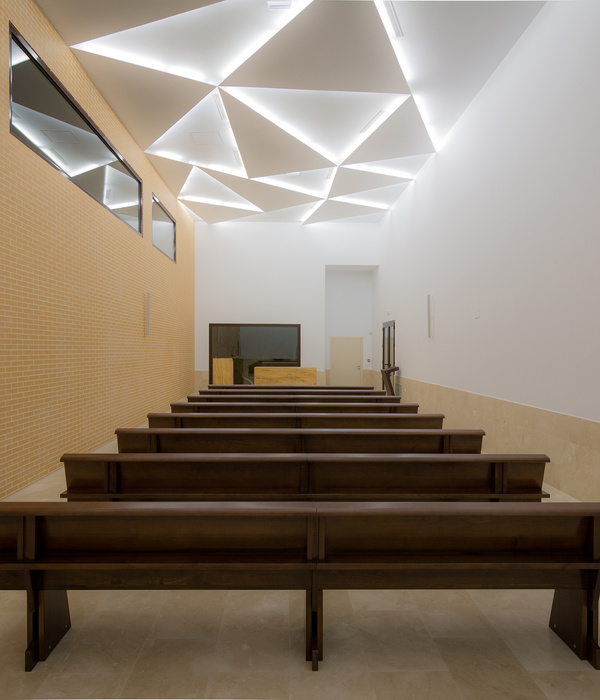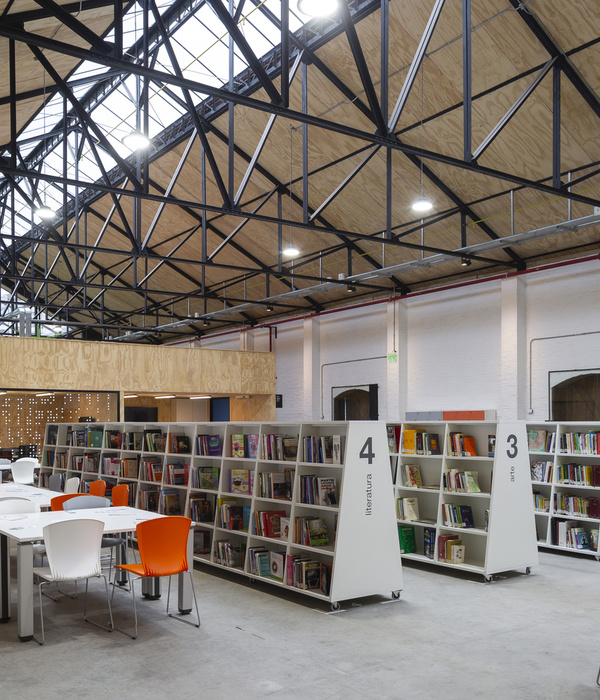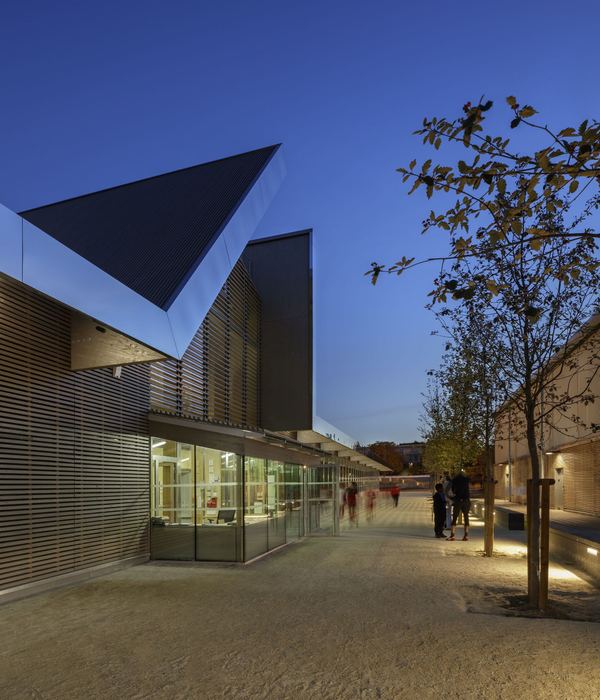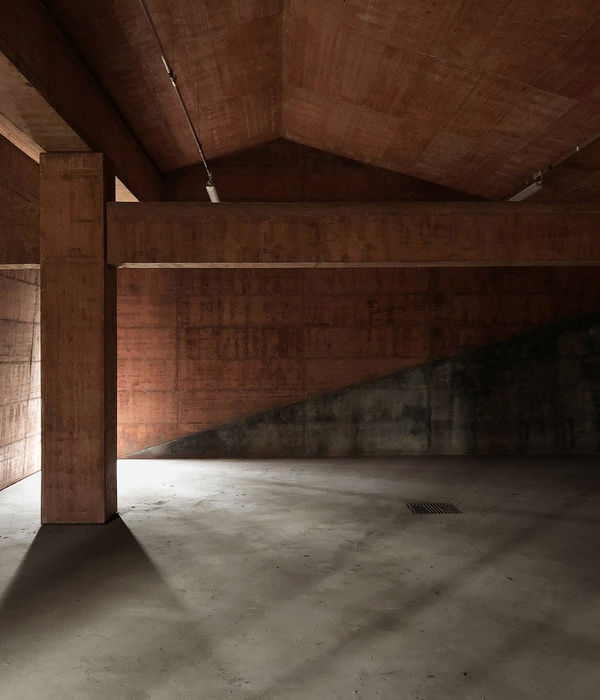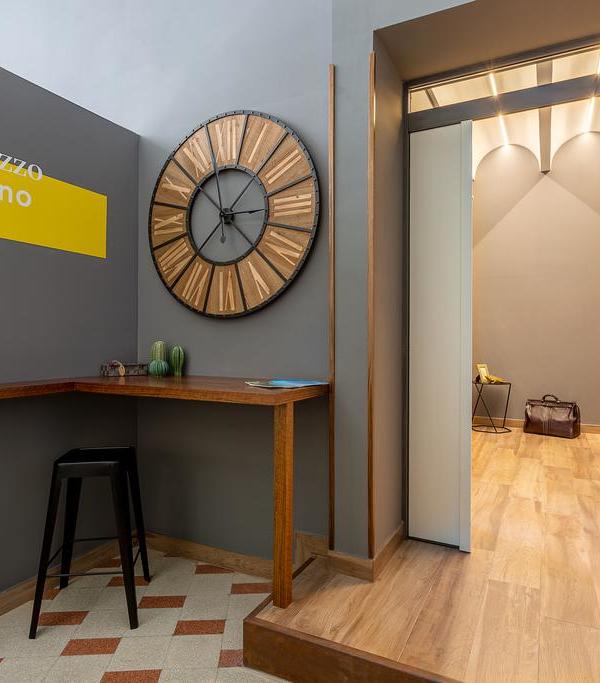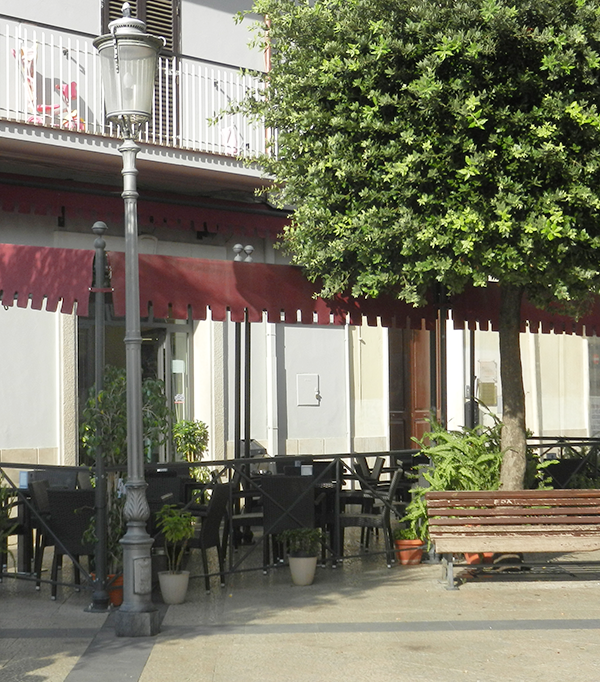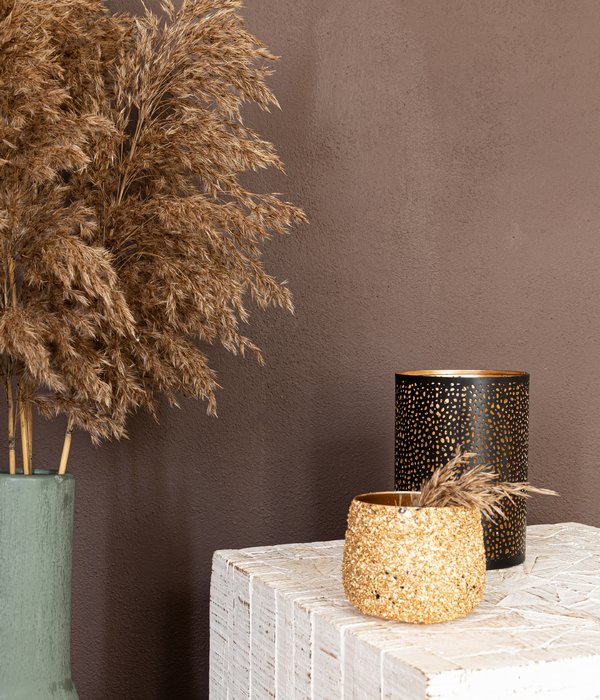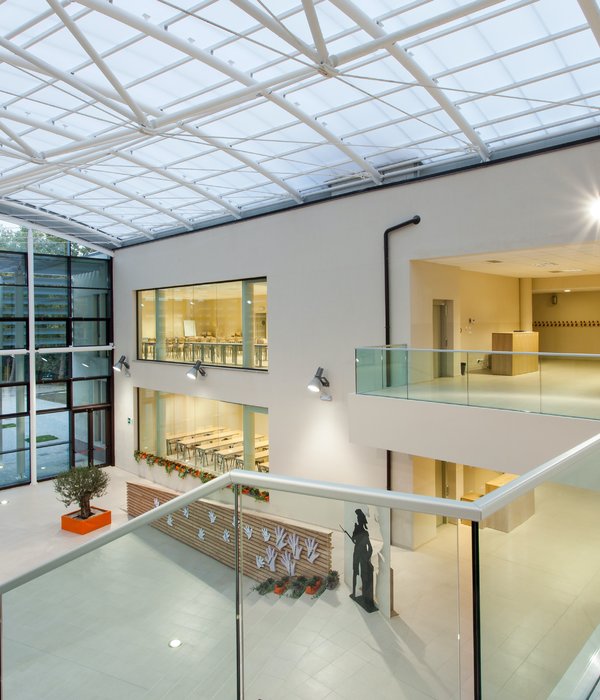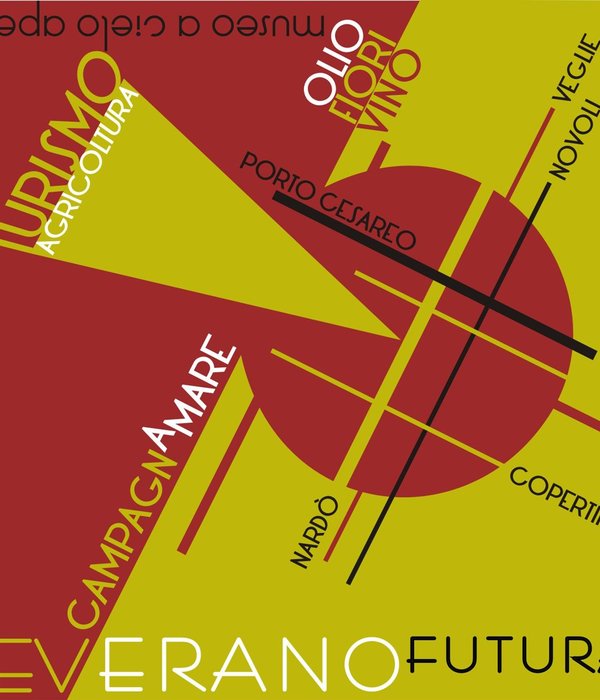震中天文公园 | 校园中的宇宙探索
- 项目名称:震泽中学天文公园
- 建设规模:6330平方米
- 用地面积:673平方米
- 天文顾问:李旻
- 功能区域:天文广场,天文知识展示空间,天象厅等项目
震泽中学天文公园是震泽中学天文文化建设的重要组成部分。为了延续与发扬震泽中学的天文教学特色,2012年,校方邀请建筑师来进行天文广场、天文知识展示空间、天象厅等项目的设计。
Astronomical Park is an important part in the astronomical cultural construction of Zhenze High School. In order to extend and carry forward the teaching characteristics of astronomy of Zhenze High school, the school invited architects to be in charge of the design of the astronomical square, the display space of astronomical knowledge, the Hall of Astronomical Phenomena and other projects in 2012.
▼学校整体鸟瞰,aerial view of school
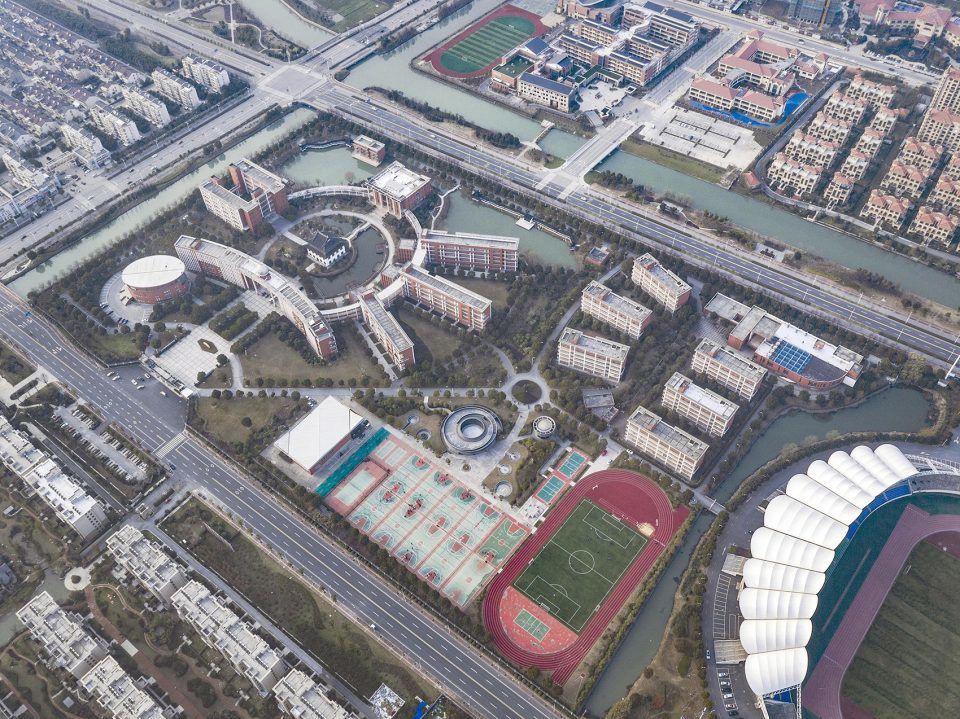
建筑师认为,学校的天文项目不应仅作为偶尔开放或者仅在特殊时刻使用的与日常生活割裂的功能,而应该以某种方式融入校园的日常中去,成为师生生活的一部分。因此,建筑师提出以公园的形式建设学校天文项目,将天文主题与校园环境更好地结合起来,并成为联系原本相对独立割裂的功能区域的纽带。经过对场地的考察,建筑师建议将天文项目基地设置于学校的教学区、宿舍区和体育区之间的三角地带,这里是多种交流行为之间的区域。
Architects believe that astronomical projects in schools should not only be used as functions that are occasionally opened or used only at special moments and detached from the daily life, but also should be integrated into the daily campus life in some way, and become a part of the life of teachers and students. Therefore, architects put forward the idea of constructing astronomical projects in the form of parks, combination of the astronomical theme with the campus environment, and having them become links between the original relatively independent and separate functional areas. After examining the sites, the architects suggested that the bases for astronomical projects be set up in the triangle area among the teaching area, the dormitory area and the sports area of the school, in which various forms of communication are carried out.
天文公园鸟瞰,aerial view
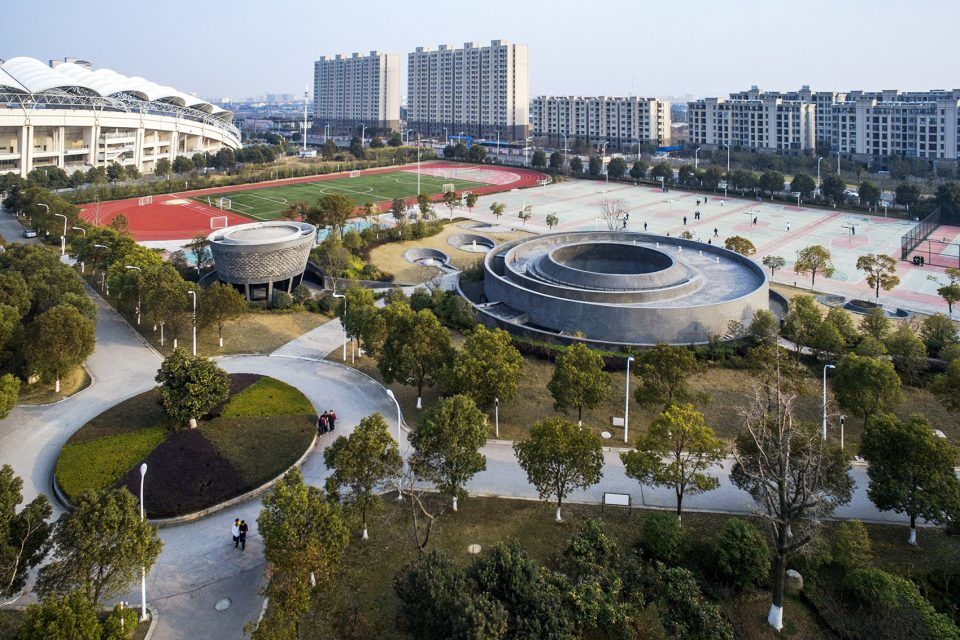
建筑师在天文公园场地构建了坡状微地形,南侧平缓,北侧稍陡。绿化种植也有意识地进行了疏密组织,南侧疏朗,北侧相对密集。地形和绿植的组织使得天文公园的场地获得了自己的区域特性,并使得原来平坦的校园空间变得层次更加丰富。天文教学基地、天象亭、室外观测场地和室外天文知识研习场地等被化作一个个圆形的元素,如同夜空中的星星一样散布于场地之中,与坡地相互锚固,形成有趣的场所空间。
The architects built a sloping micro-topography, which is gentle in the south and slightly steep in the north, in the Astronomical Park. Green planting with differences in density — sparse in the south and relatively dense in the north, is also consciously carried out. With the combination of the terrain and plants, the unique regional characteristics of the Astronomical Park are acquired, which leads to the transition from the original flat campus space to a more diverse campus space.Astronomy Pavilion, Planetarium Pavilion, outdoor observation sites and outdoor sites for astronomical knowledge studying and so on are transformed into circular elements, which are scattered in the sites like stars in the night and form interesting spaces by anchoring each other with the slopes.
▼场地中的圆形元素,the circular elements in the park
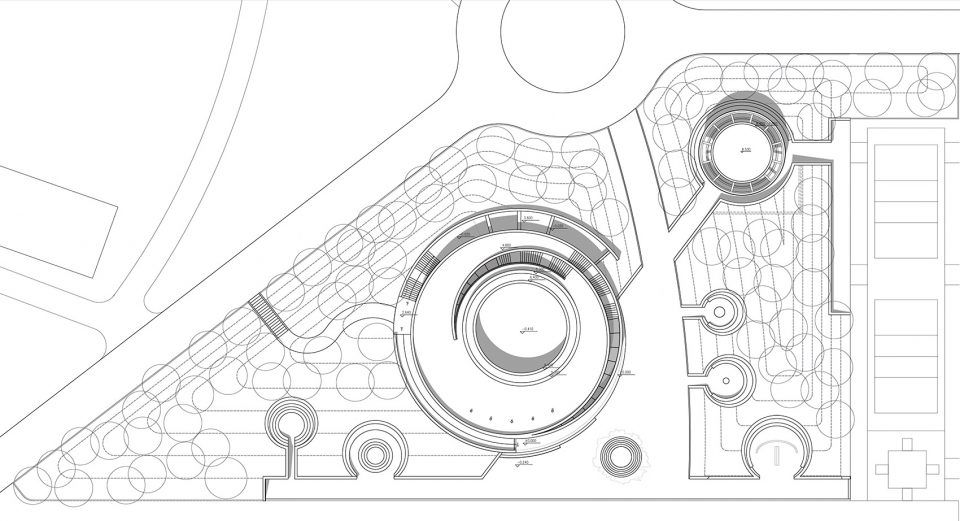
除此之外,建筑师期望打造一个令人印象深刻的主体空间。基地中最大的圆形为天文教学基地,建筑师在其中间部位设置了圆形空庭,上部向内收拢,摈除了周边环境的干扰,纯净的圆形天空与铺设了白色石子的圆形庭院地面相互呼应,形成了相对封闭内敛的几何空间,可以让置身其间的人进入纯粹的思想世界。空庭的设计使天空的景象清晰地呈现出来,提醒学子们除了低头刻苦读书,还要记得举头仰望天空。
In addition to this, the architects expected to create an impressive principal space. The Astronomy Pavilion is the largest circular base, in the middle part of which the architects set up the empty courtyard, the upper part of which folds inward, thus eliminating the interference of the surrounding environment. The pure circular sky mutually echoes with the circular courtyard floor laid with white stones, thus forming a relatively closed geometric space, which can enable people in it to be in meditations. With the empty courtyard, the scenes on the sky are showed clearly to remind students to look up at the sky in addition to engaging in academic study.
天文教学基地外部日景,exterior view of the Astronomy Pavilion
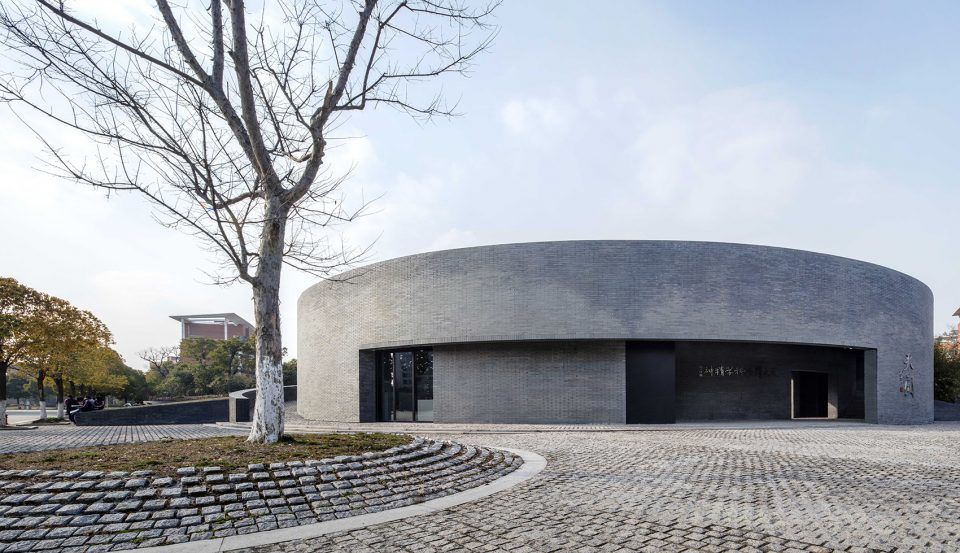
▼天文教学基地外部夜景,night view of the Astronomy Pavilion
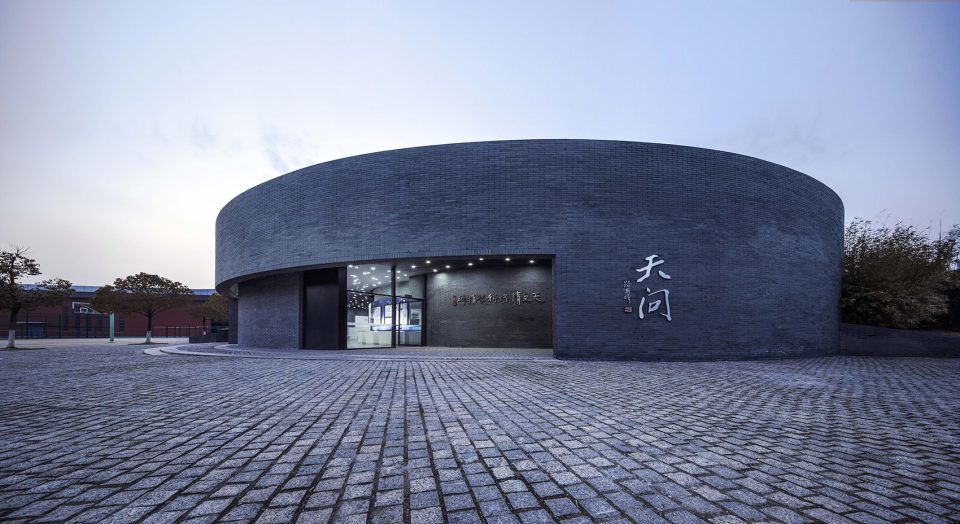
▼空庭内夜景,night view inside the empty courtyard
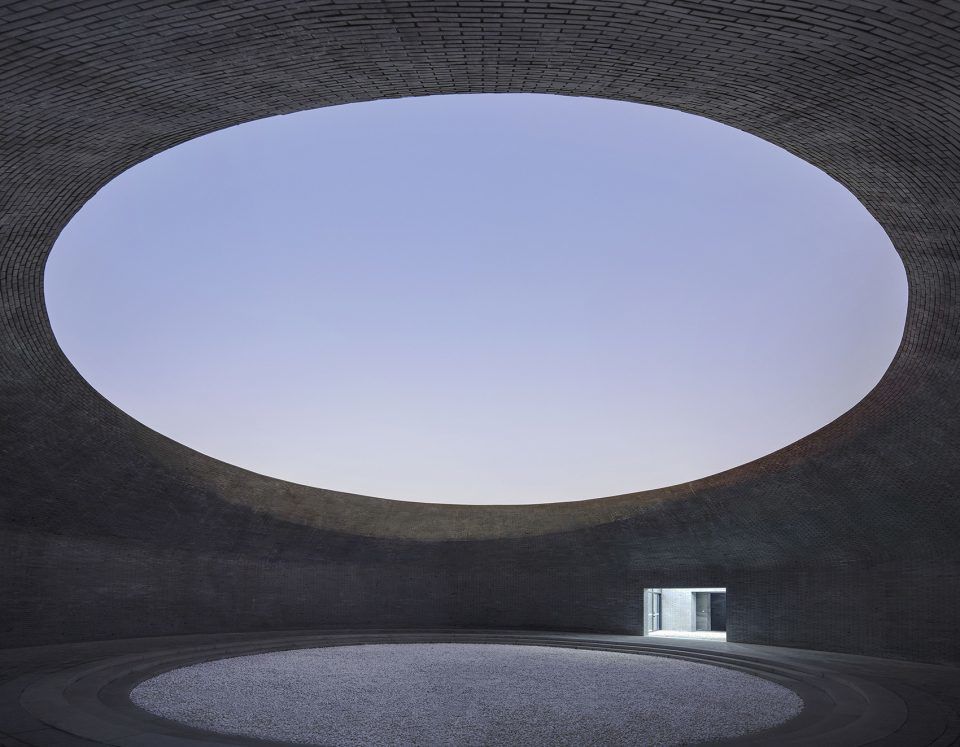
空庭周边,包裹了环形的室内和半室内的空间。通过一系列的与内外基本圆相切的圆的介入,以及圆心关系的重构,以弧形墙体细分了不同的使用空间。其中最大的区域被设计为展览展示阅览空间。
The periphery of the empty courtyard is designed with the annular indoor space and semi-indoor space. Through the intervention of a series of circles tangent with the inner and outer circles, and the reconstruction of the center of the circles, the different spaces for use aresubdivided by the arc wall, among which the largest space is designed into a space for exhibition and reading.
▼切圆系统,tangential system
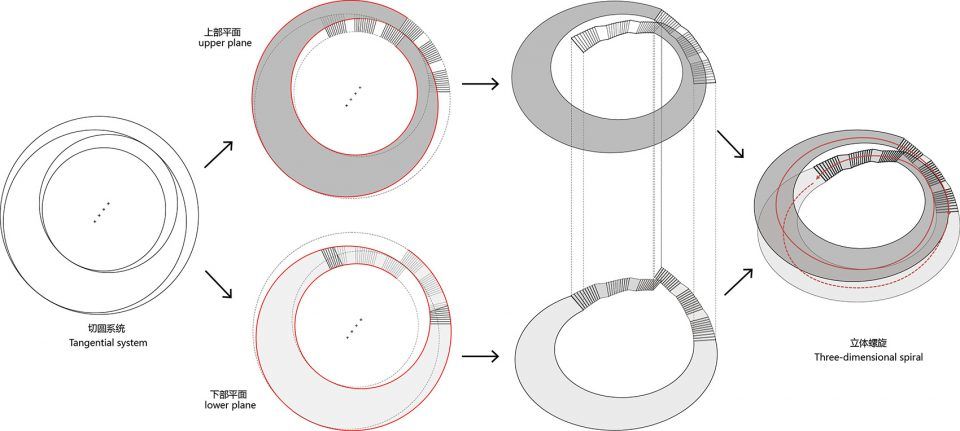
设置在切圆间隙之中的两部楼梯将屋顶与一层主体地面构筑成双向空间螺旋关系,将一层的连续的室内外空间和屋顶的观测场地流畅地联系在一起。无限的螺旋连续的动态组织方式,使得天文主题得到了进一步的建筑化展现。
The two staircases, which are set in the tangential circle, form a two-way spatial spiral relationship between the roof and the mainfloor, and connect the continuous indoor and outdoor space with the observation site on the roof smoothly. The infinite spiral, continuous and dynamic organization means enables the astronomical theme to be further presented.
▼教学基地室内,interior of the Astronomy Pavilion
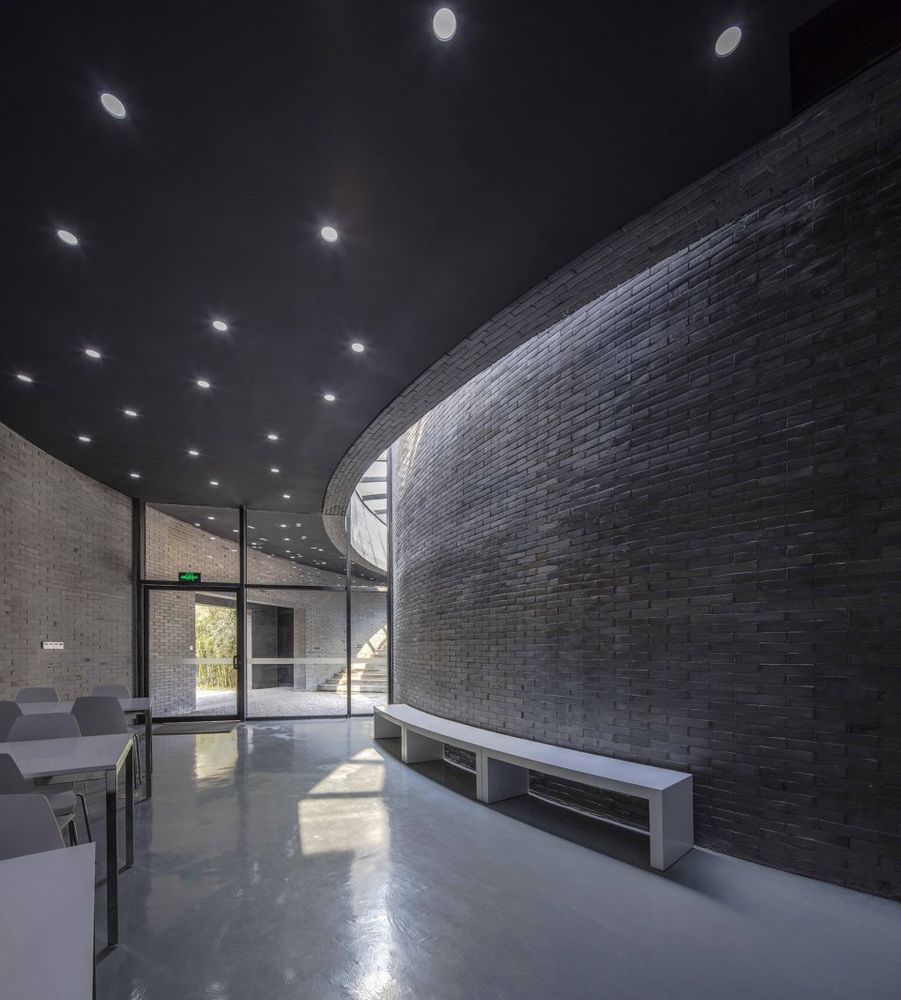
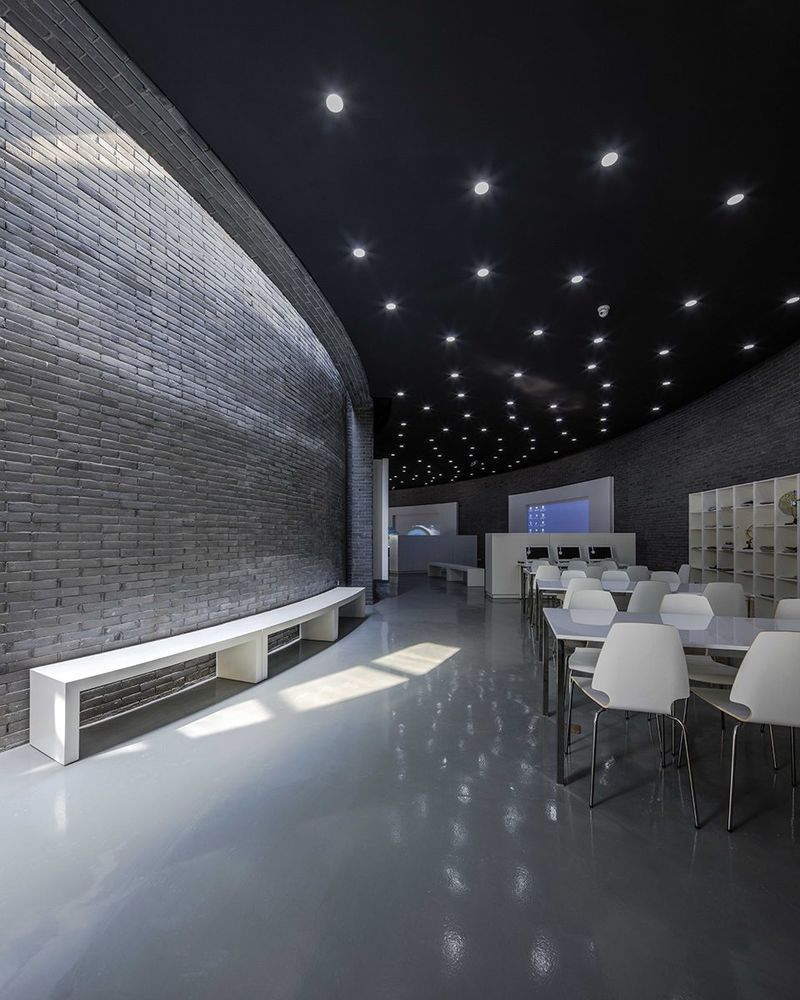
螺旋楼梯,spiral stairs
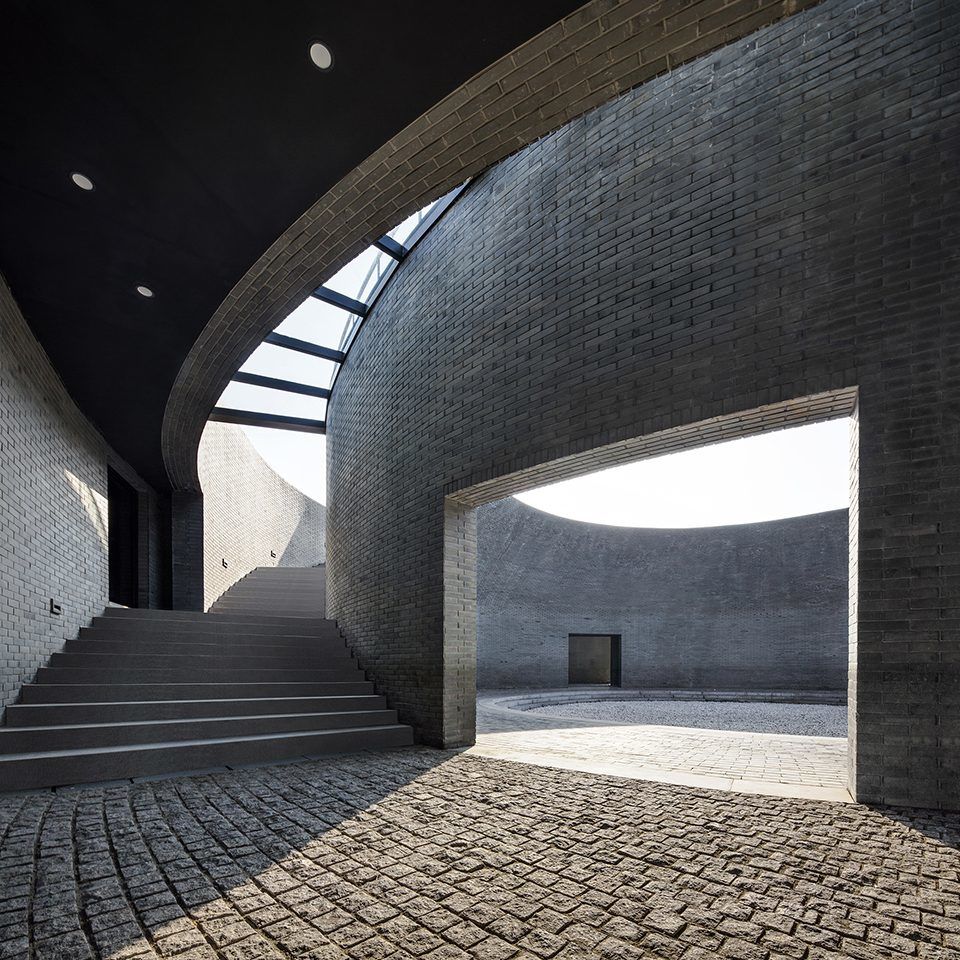
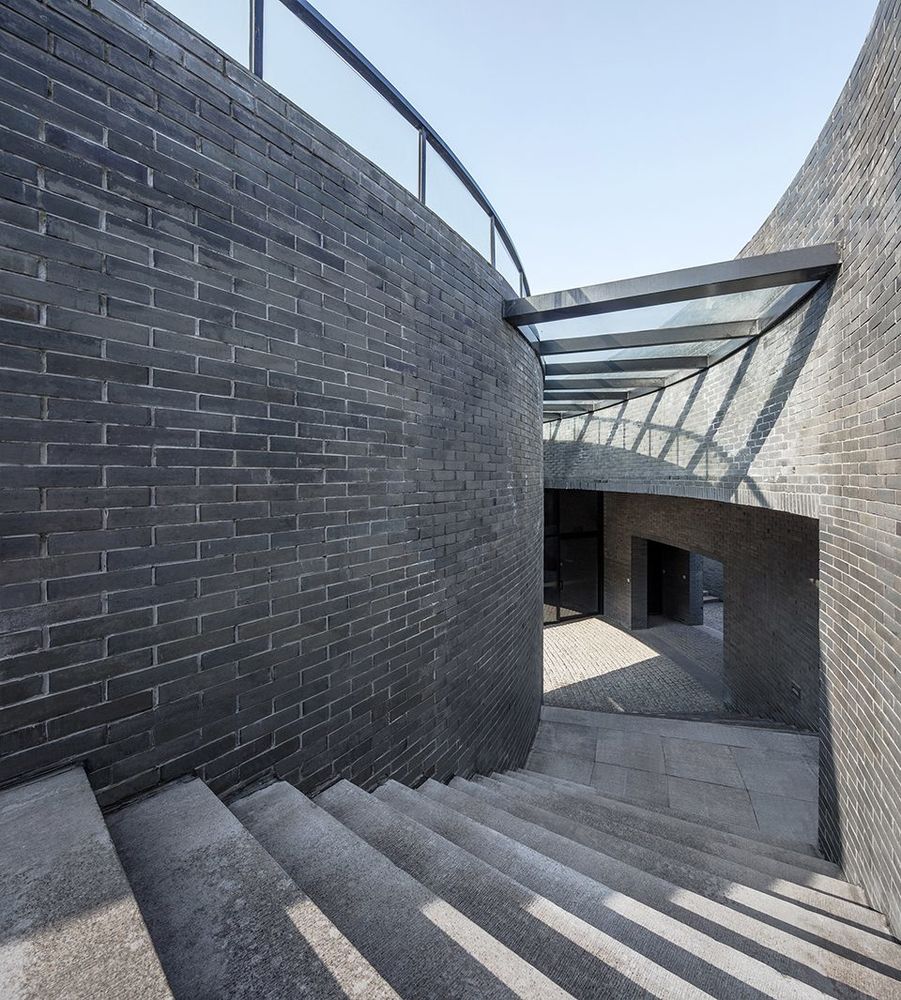
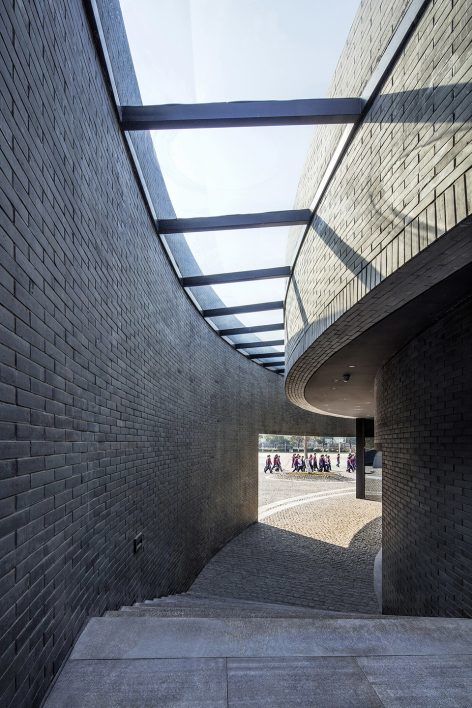
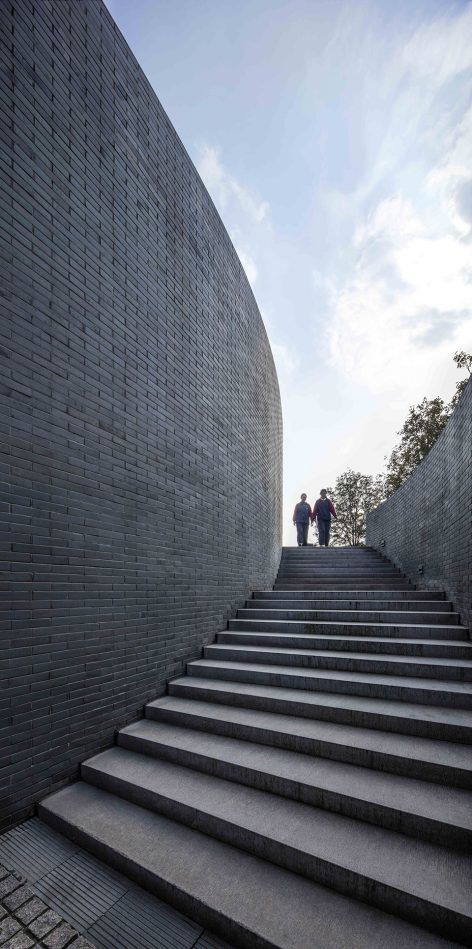
天象亭位于天文公园的北侧,是基地中第二大的圆形。建筑师使其摆脱了常规的封闭式使用方式,成为开放的融入环境的景观亭。天象亭内设有穹顶天幕,亭内沿边布置座椅,可容纳30人同时观看。金属遮光吸声窗的设置确保了天象演示在任何时候都可以实现。所有控制设备均设置在草坡下的配套用房内,使天象亭内部空间得以纯化,也方便了日常的管理。
The Planetarium Pavilion, which is the second largest circular building in the base, is located on the north side of the Astronomical Park. The architects made it free from the conventional closed mode and into an open landscape pavilion integrated into the environment. The Planetarium Pavilion is designed with a dome-shaped screen, with seats, which can accommodate 30 people at the same time, arranged along the side of it. The setting of a metal shading and sound absorption window ensures that the presentation of the astronomical phenomena can be achieved at any time. All the control equipment is set in the supporting room under the grass slope, which purifies the interior space of the Planetarium Pavilion and facilitates the daily management.
▼天文教学基地与天象亭,the Astronomy Pavilion and the Planetarium Pavilion
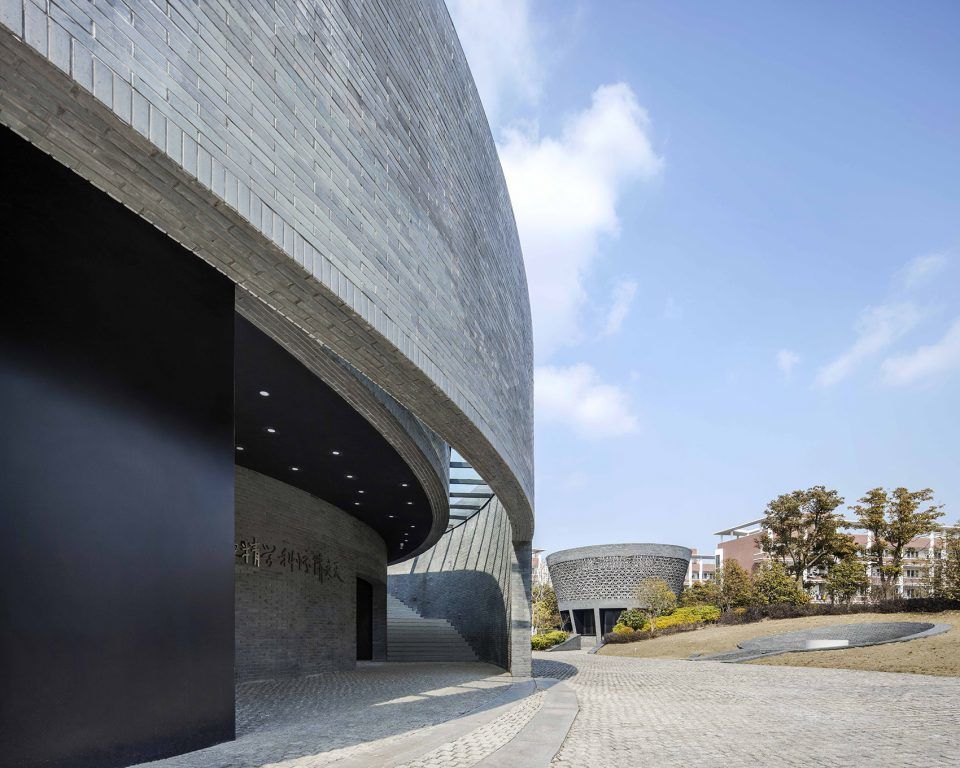
天象亭成倒圆台形,上部连续的花砖使建筑形体更加完整,也使得几何式的建筑具有了中国传统园林中亭与场地结合的意趣。镂空的做法也为校园的夜间提供了特别的灯光效果。
▼天象亭外貌 ,exterior view of the Planetarium Pavilion
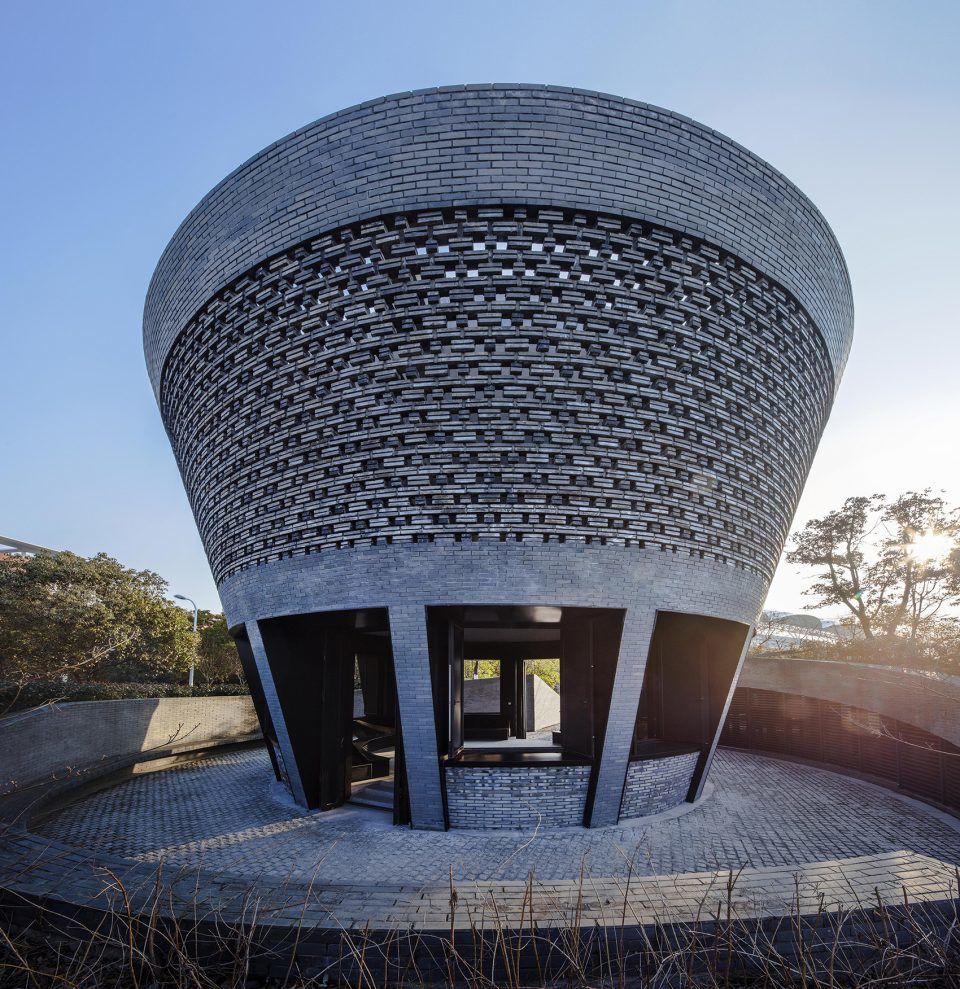
▼天象亭夜景,night view of the Planetarium Pavilion
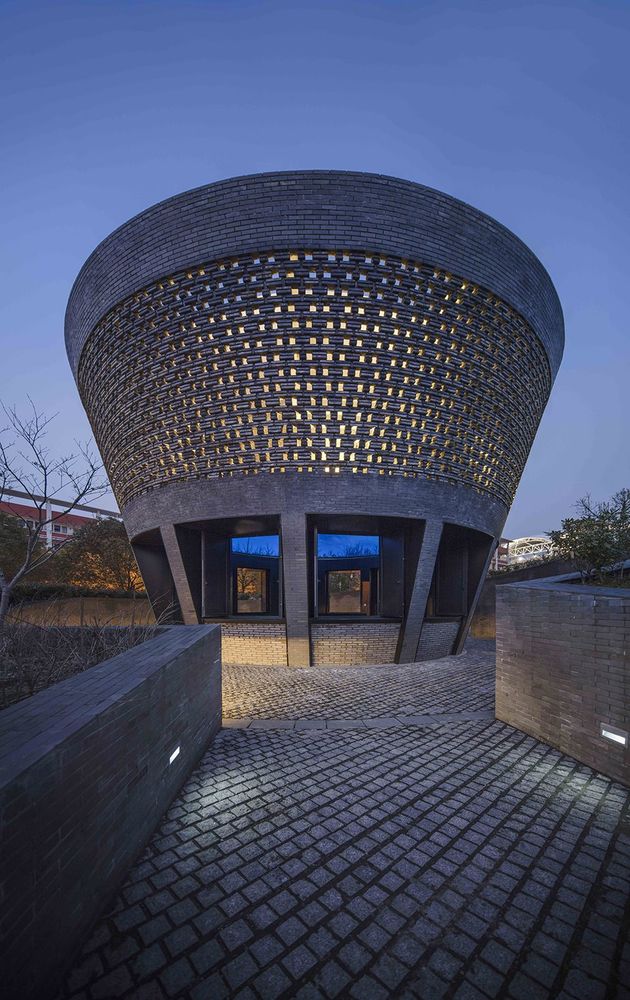
▼天象亭内部,interior of the Planetarium Pavilion

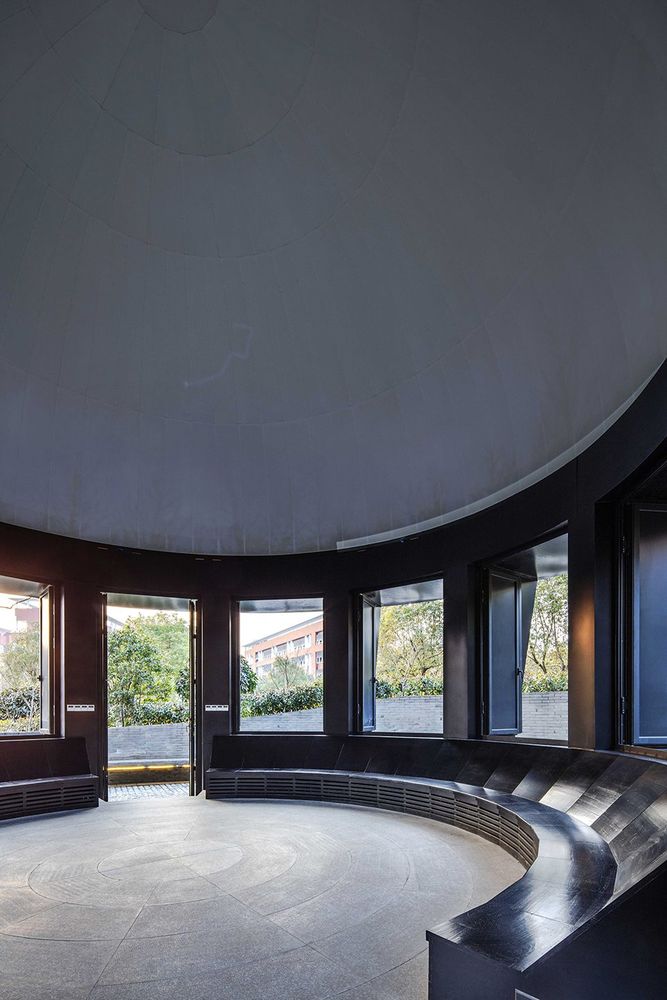
为了符合精力旺盛而乐于探索的学生的特征,建筑师设置了穿越场地的多种路径,可以让使用者在不同情况下与天文公园的不同区域发生互动,获得不同的体验,充满了探索的乐趣。
In order to meet the characteristics of students who are energetic and willing to explore, architects set various paths across the sites, allowing users to interact with different parts of the Astronomical Park under different circumstances, getting different experiences and pleasure of exploring.
▼多种路径穿越场地,various paths across the sites
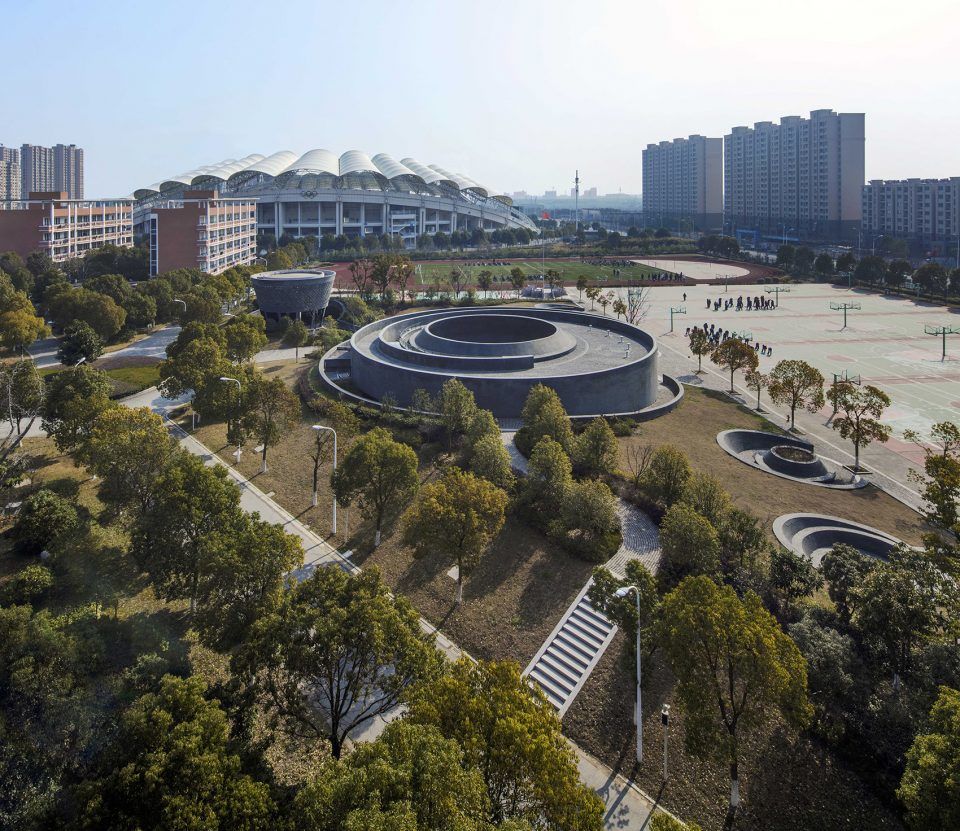
▼路径分析,path analysis

公园式的设计使得天文元素在校园中得到了充分的呈现,重新塑造了校园的空间形态和场所精神。现在,天文公园已经很好地融入了校园生活的日常,学生们在其间休憩、阅读、玩耍、聊天。天文公园的建设为原本显得平淡的校园增添了特色与活力,并为学生提供了难以磨灭的校园生活的记忆。
The park-style design makes the astronomical elements fully presented in the campus, and remolds the space and the genius loci of the campus. Now, the Astronomical Park has been well integrated into the daily campus life, where students rest, read, play, and chat. Due to the construction of the Astronomical Park, the campus which seemed dull before has become more special and energetic. Besides, it also provides the students with indelible memory of the campus life.
天文公园的日常使用,daliy use of the Astronomical Park
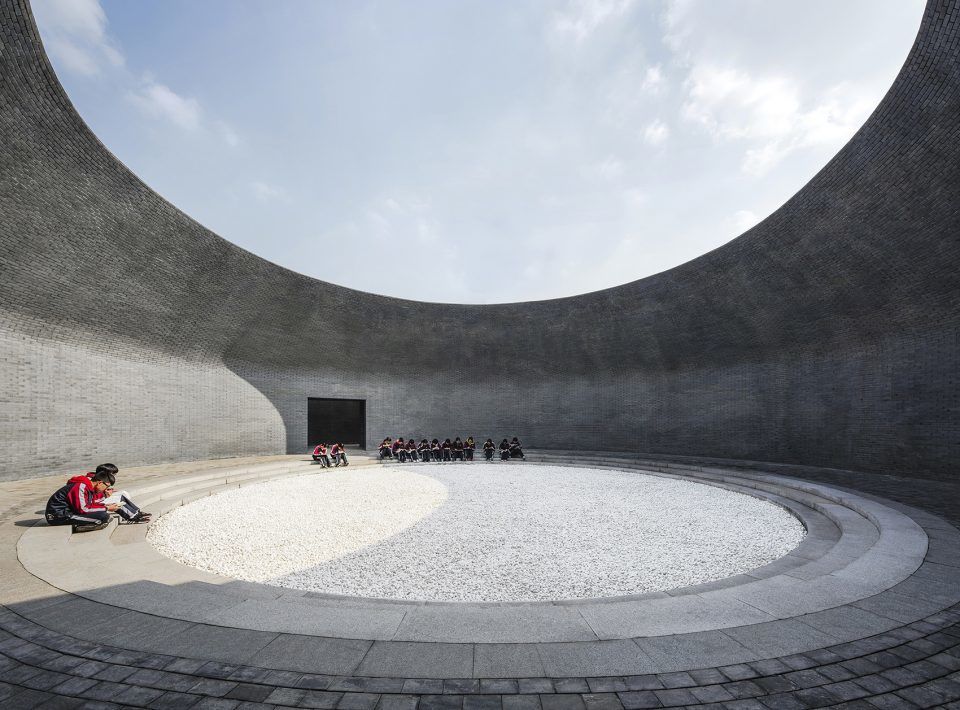
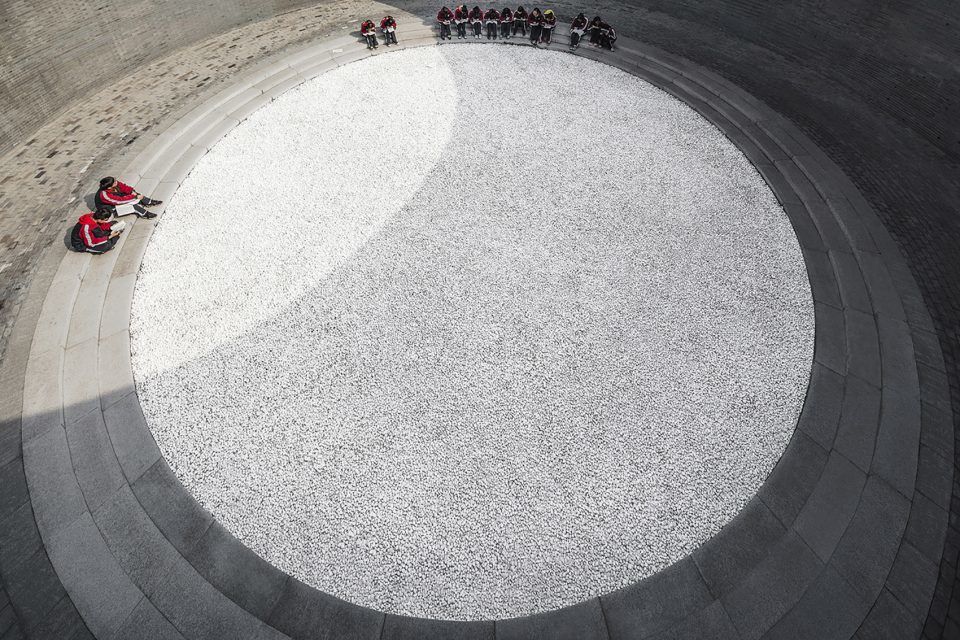
▼场地平面图,site plan
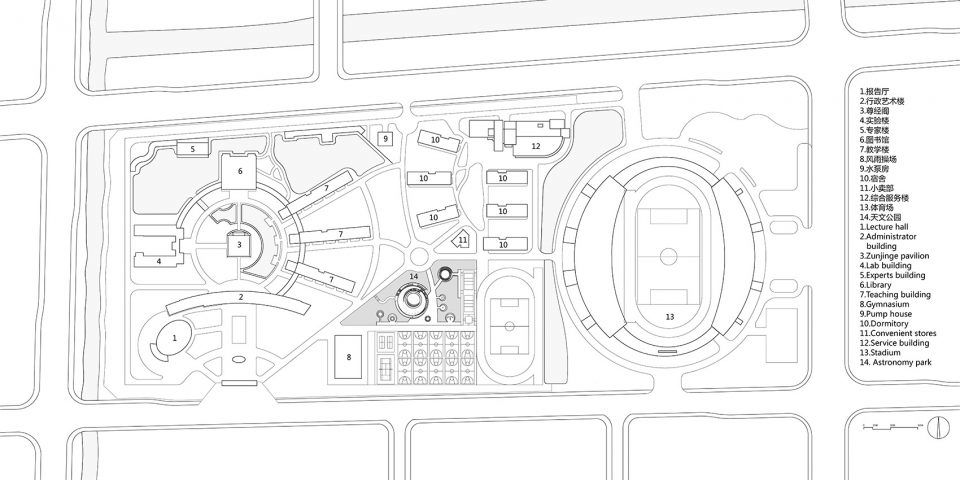
▼平面图,plan
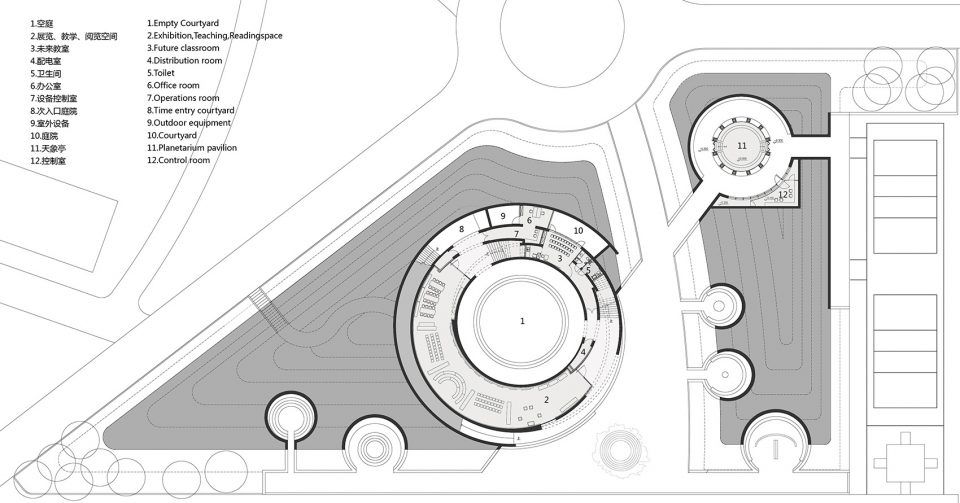
▼剖面图,sections
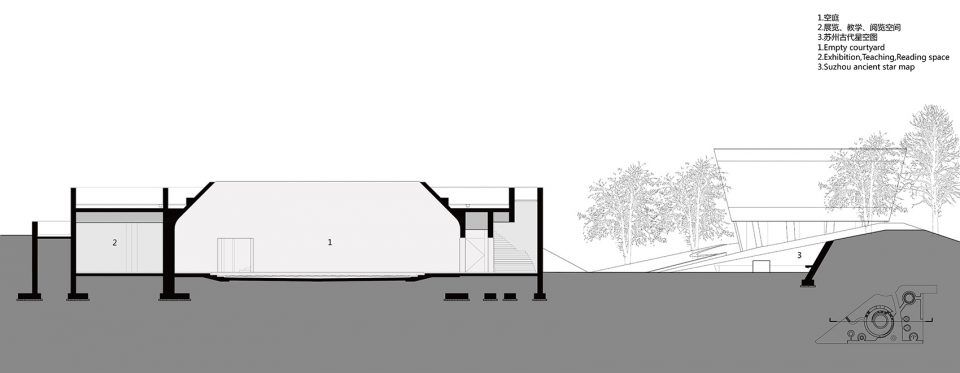
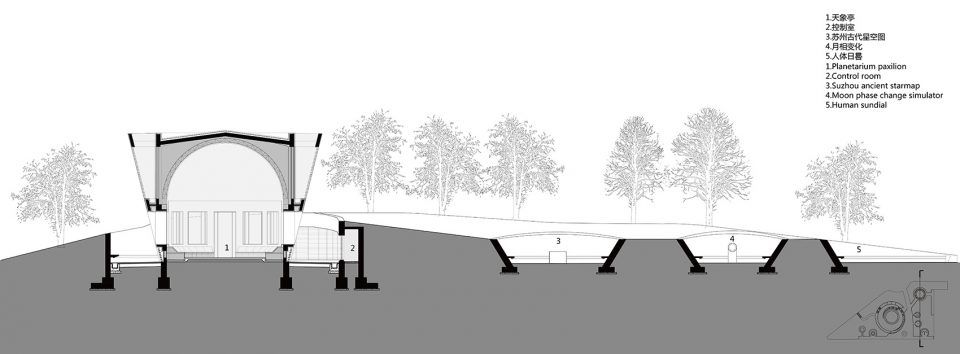
项目名称:震泽中学天文公园
建筑设计:具集建筑+优邑建筑
建筑师:郑泳(具集建筑主持建筑师,前优邑建筑合伙人)设计团队:刘辉平、张皖丽、刘豪杰
天文顾问:李旻
设计时间:2012.01-2015.5
建设地点:江苏省苏州市吴江区庞杨路1750号
建设规模:673平方米
用地面积:6330平方米
摄影: 吕恒中
Project Name: Astronomical Park of Zhenze High School
Architects: Specific Architects + Unit Architects
Location: Wujiang, Suzhou, Jiangsu, China
Design Director: Zheng Yong
Astronomy Consultant: Li Min
Design Team: Liu Huiping, Zhang Wanli, Liu Haojie
Area: 673.0 sqmProject Year: 2012-2015
Photographs: LYU Hengzhong


