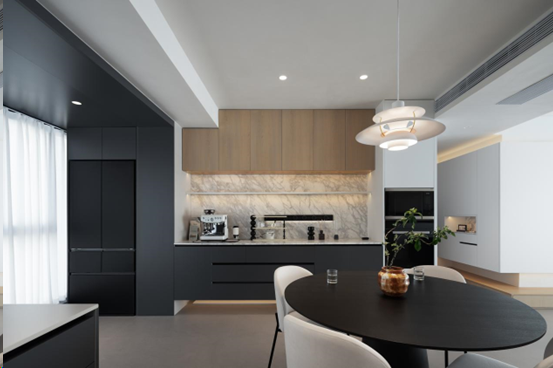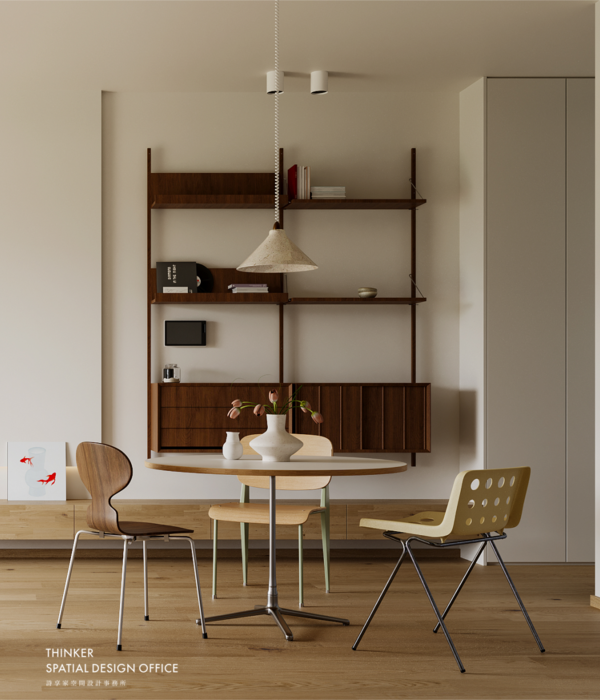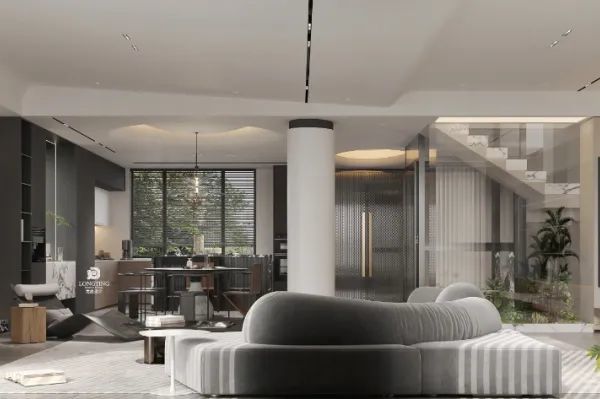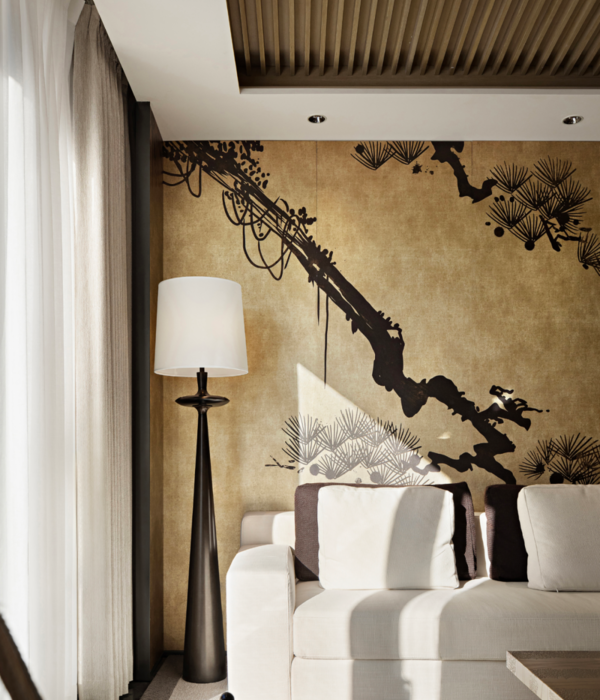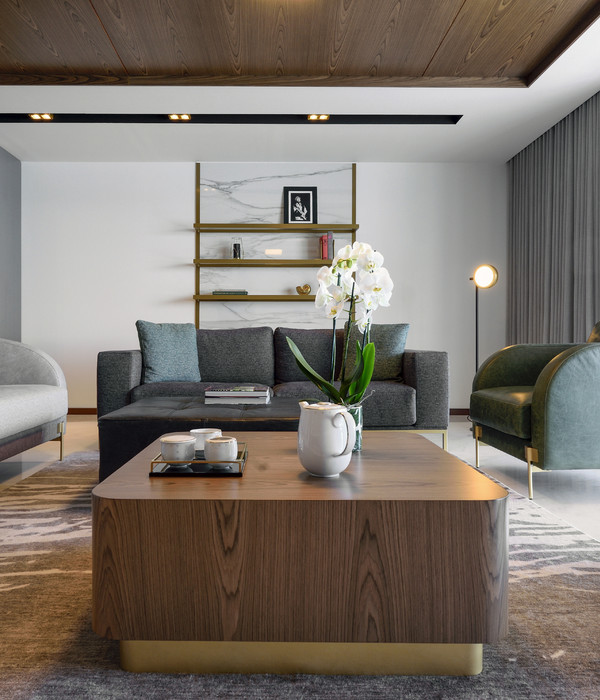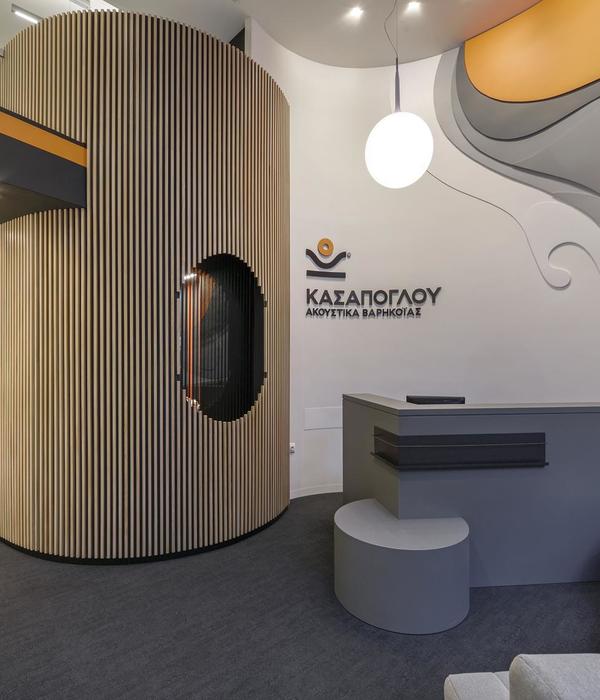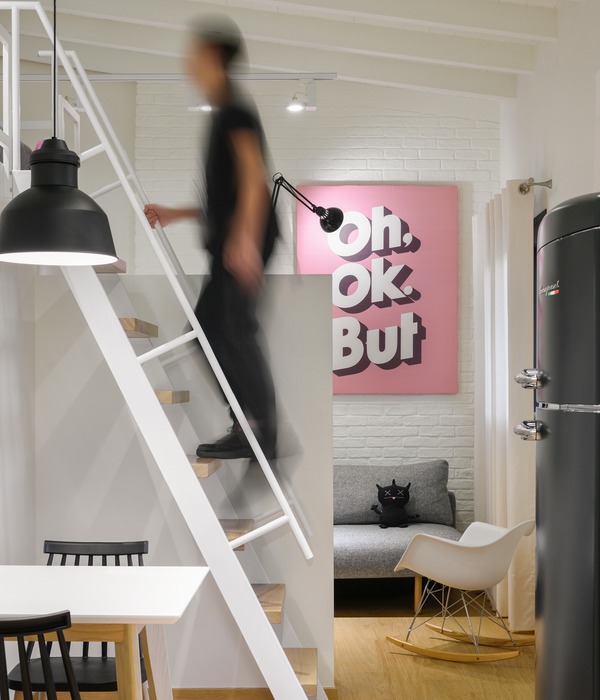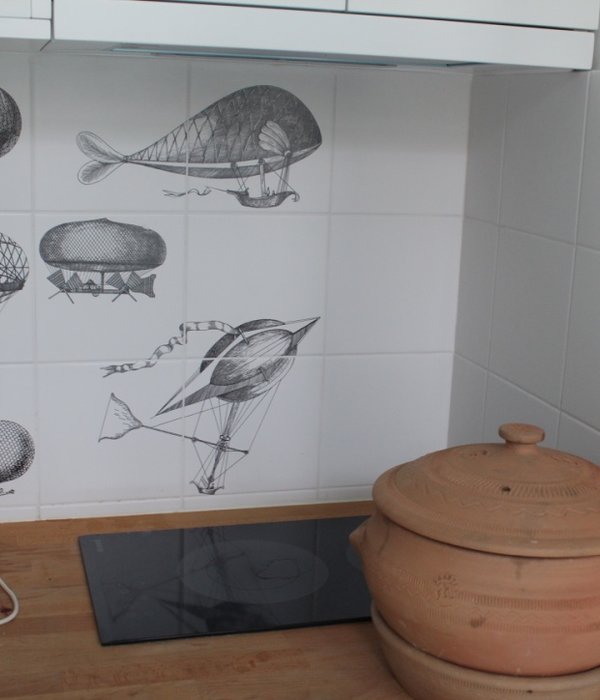- 项目名称:都柏林珀西巷豪宅
- 设计方:ODOS建筑事务所
- 位置:爱尔兰 都柏林
- 用地面积:296平方米
Ireland Percy Lane Luxury Homes
设计方:ODOS建筑事务所
位置:爱尔兰 都柏林
分类:居住建筑
内容:实景照片
图片:22张
这是由ODOS architects设计的珀西巷豪宅。这座刚刚完工的项目位于爱尔兰都柏林,由三个马浪改建成的住宅组成。每间住宅面积为174平方米,另外配有39平方米的庭院、阳台和屋顶花园面积,总用地面积为296平方米。住宅使用了黑色的锌板、倒弧角的屋顶和石质山墙,色彩和材料经过精心的考虑与互补搭配,有助光线和空间质量的最大化。黑色的锌板屋顶可以作为传统谷仓铁皮屋顶的参考,不论是从形式上还是材质上。在室内,无顶顶的弧线是通过双层高的空间得以体验的,这个空间连接了厨房和起居室。室内的混凝土楼梯与木质铺面的墙壁不仅形成了实质联系,还让自然光线、反射光线与阴影不受阻碍地投射在建筑上。
译者: 艾比
From the architect. This recently completed mews development consists of 3 mews houses in Dublin, Ireland. The area of each house is 174sqm with 39sqm external space in courtyards, terrace and roof garden. Total site area is 296sqmThe black zinc, curved-hat building with stone gables contains three dwellings which have been strategically planned to maximise light and spatial quality and benefit from a very carefully considered palette of complementary colours and materials.
The black zinc roof could be interpreted as a reference to that of the traditional corrugated iron barn roof both in terms of form and materiality. Internally the curve of the roof is experienced in the double-height space which links the kitchen and living spaces.The internal concrete stairwell with a timber-finned wall acts not only as a physical connector but also allows natural daylight, reflection and shadow to travel throughout the building uninterrupted.
爱尔兰珀西巷豪宅外部实景图
爱尔兰珀西巷豪宅外部局部实景图
爱尔兰珀西巷豪宅外部夜景实景图
爱尔兰珀西巷豪宅内部客厅实景图
爱尔兰珀西巷豪宅内部一角实景图
爱尔兰珀西巷豪宅内部餐厅实景图
爱尔兰珀西巷豪宅内部卧室实景图
爱尔兰珀西巷豪宅内部过道实景图
爱尔兰珀西巷豪宅内部楼梯实景图
爱尔兰珀西巷豪宅内部局部实景图
爱尔兰珀西巷豪宅内部浴室实景图
爱尔兰珀西巷豪宅内部厨房实景图
爱尔兰珀西巷豪宅内部实景图
爱尔兰珀西巷豪宅平面图
{{item.text_origin}}


