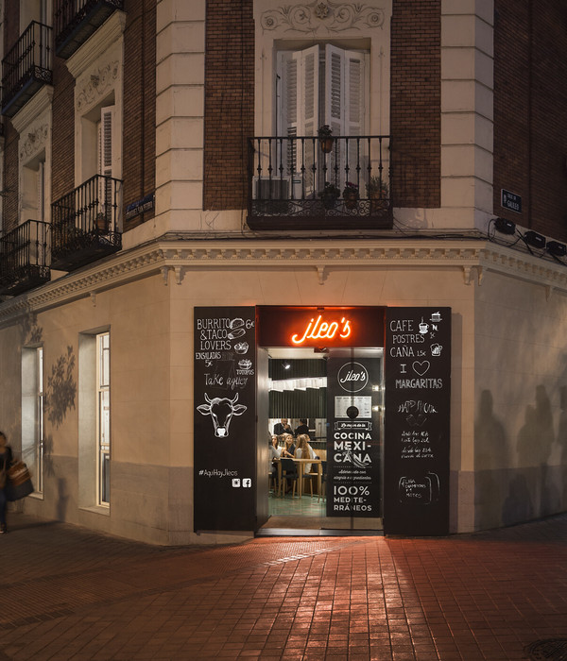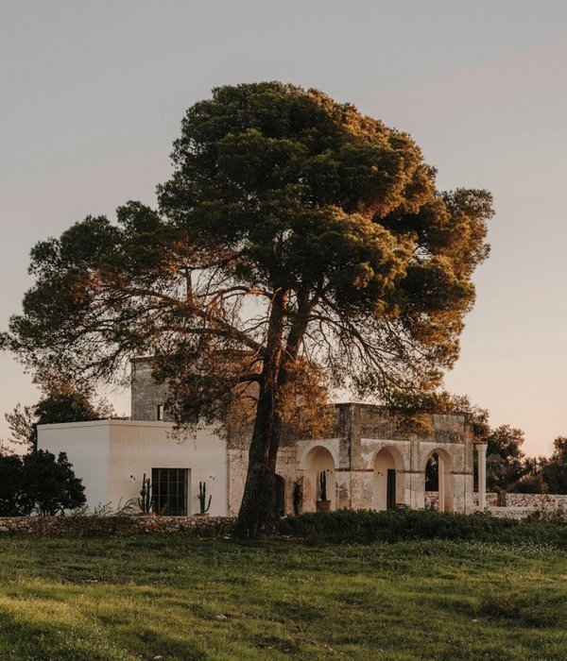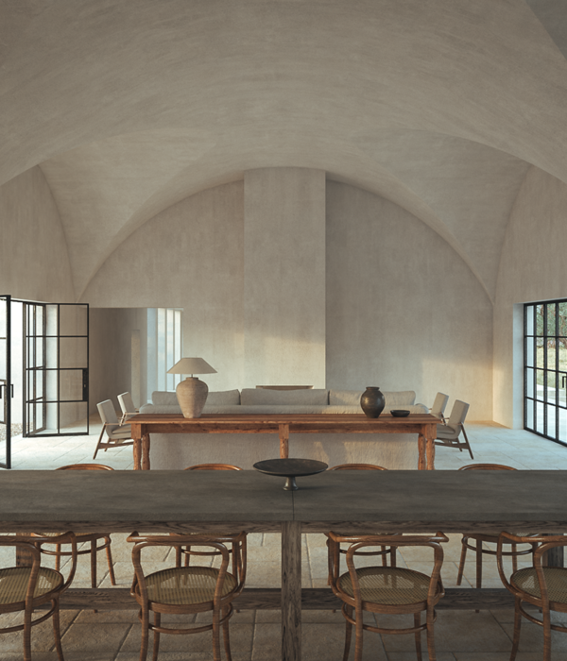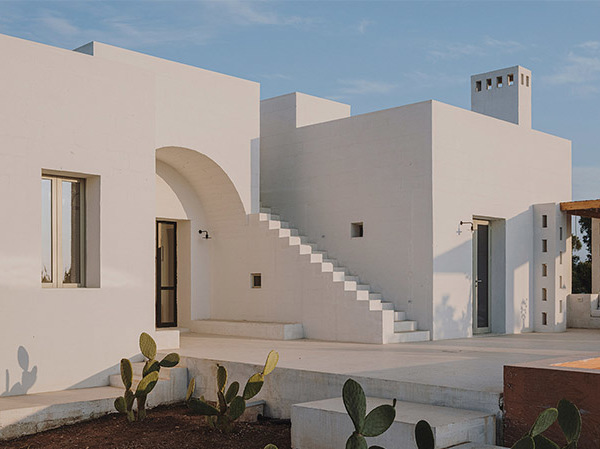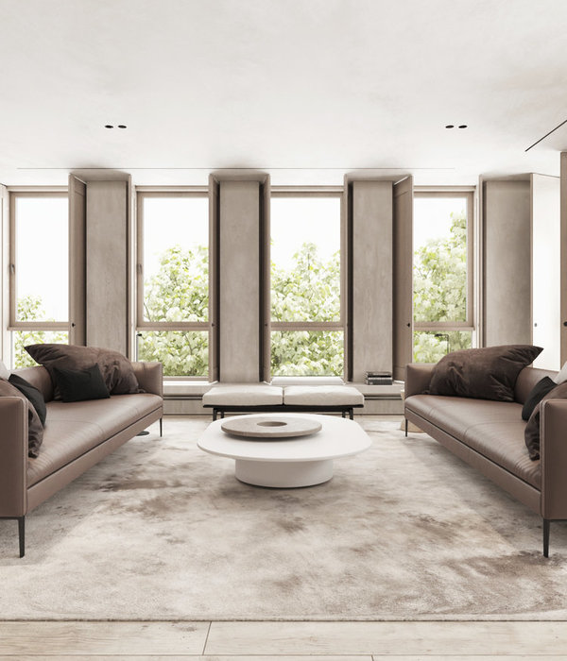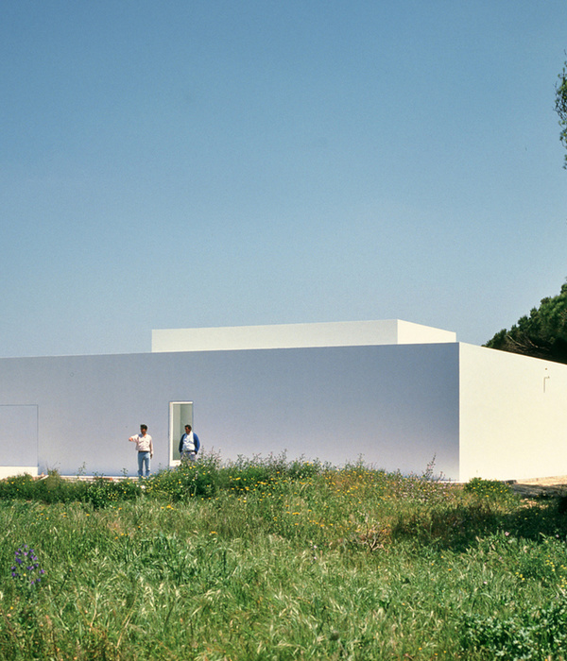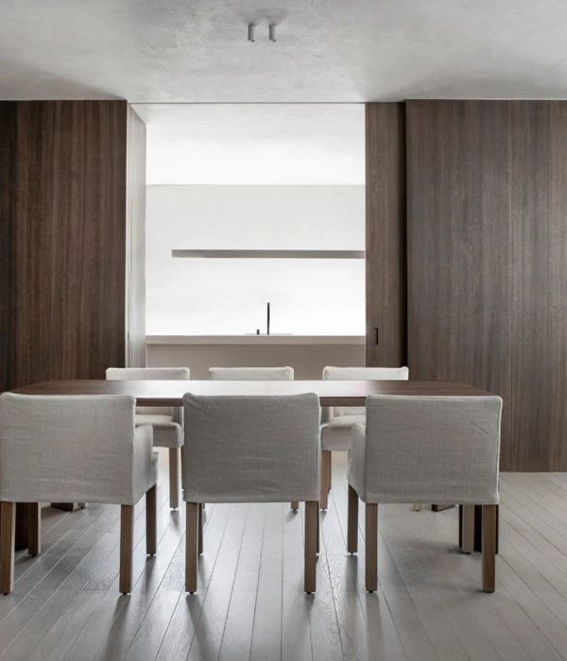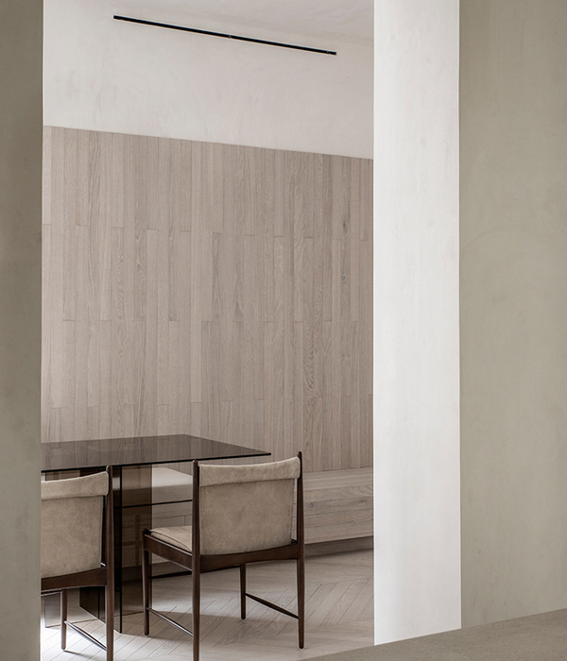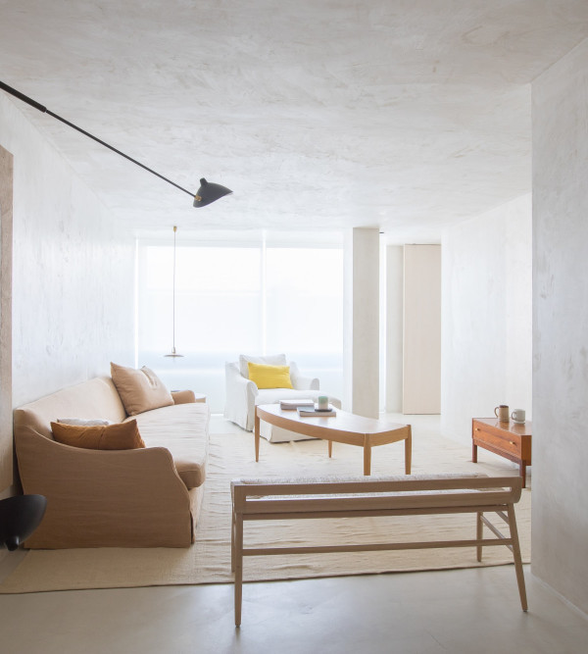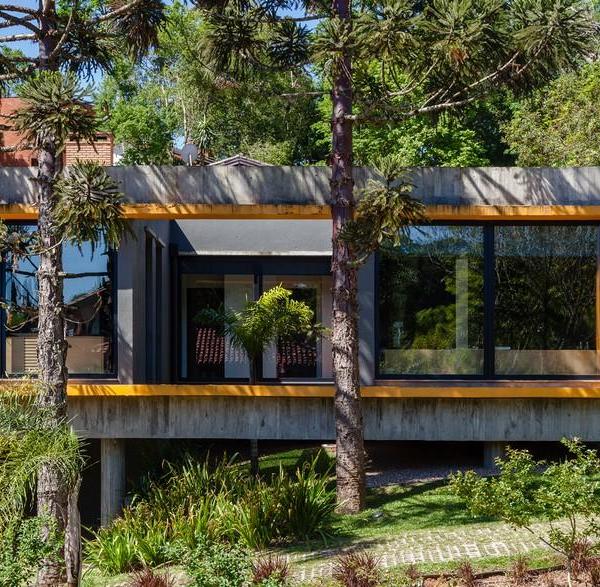KHID was trusted with the design of the MAB offices, a leading Australian property development company, located in Melbourne, Australia.
Designed to embody the MAB Promise and reflect the community, the refurbishment of the existing headquarters aligns core values with place, people and purpose creating a space that not only encourages clients to get involved and feel apart of the MAB community but enhances the culture of its people.
The refurbishment of MABˇs Headquarters provided opportunity to design a tangible reflection of the company, culture and core values integral to the daily operations whilst planning for short & long-term dynamic flexibility. Spatially achieved through supplying a network of various interconnected spaces that encouraged engaged interaction, collaboration, or relief and focus.
Central to the design is the communal area, breakout and flexible multi-function space. A space for the company to come together to collaborate, meet or relax. Although a large open area, intimate spaces were provided, in which people can escape for focus work or just a breather without feeling on show.
As a project-based company, a previously divided workstation area was not conducive to the way they work. By creating flexibility in non-fixed furniture means evolution of project teams can be achieved through simple rearrangement, allowing easy adaptation of the workspace.
The long narrow street frontage meant limited natural light reaches the office space center. Priority access to natural light was given to staff with the work area placed along the windows and other functions brought internally. Breaking down the divide of the Front of house allows for valuable natural light to flow through from the building’s atrium.
Much more than just a physical aesthetic facelift or redesign, a deep understanding of the MAB culture, needs and processes was essential to creating a design response that understood and captured the companyˇs ethos. Primarily through establishing a transparent connection between all facets of the company via a network of spaces that support the function and culture of the company. A once traditional workspace with its inner workings hidden from view now has been completely redesigned to reinvigorate with an activated public reception area breaking down the barrier between front of house and back of house spaces.
Design: KHID
Photography: Peter Clarke
10 Images | expand for additional detail
{{item.text_origin}}


